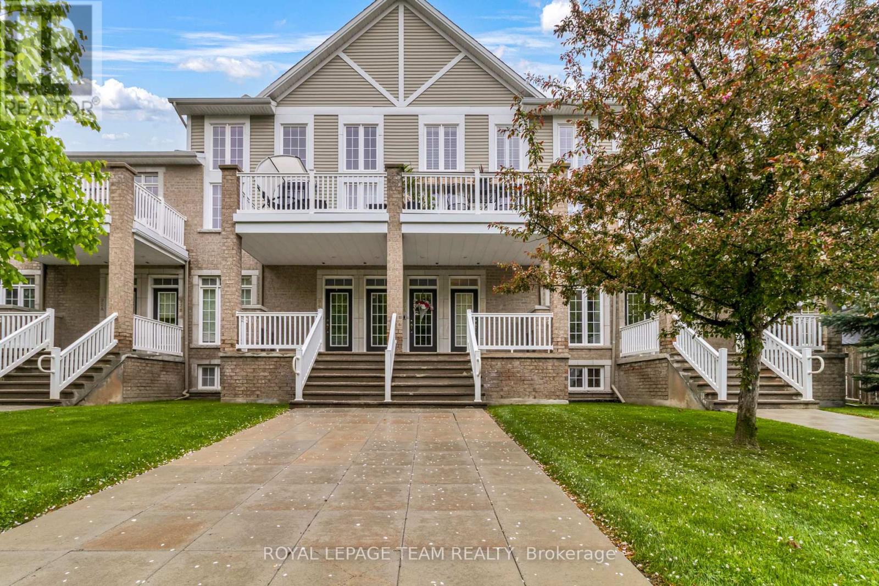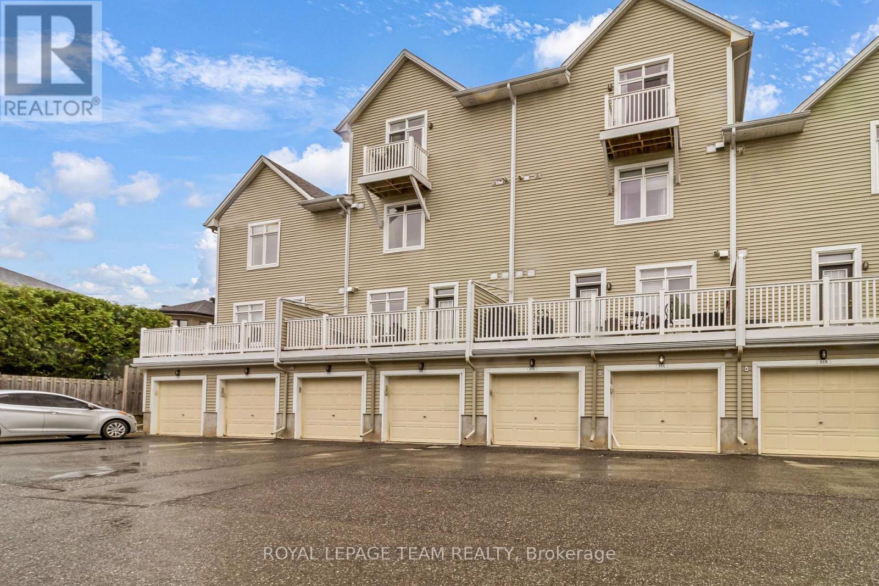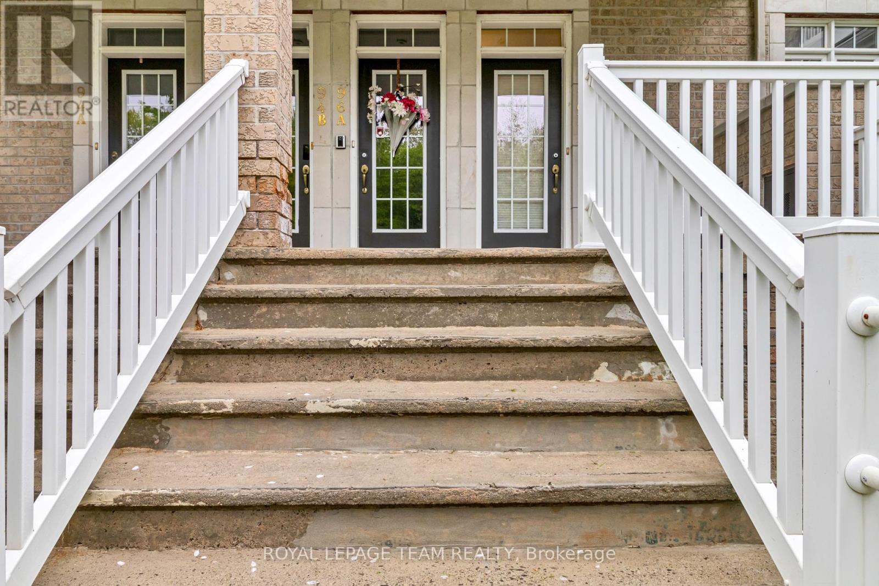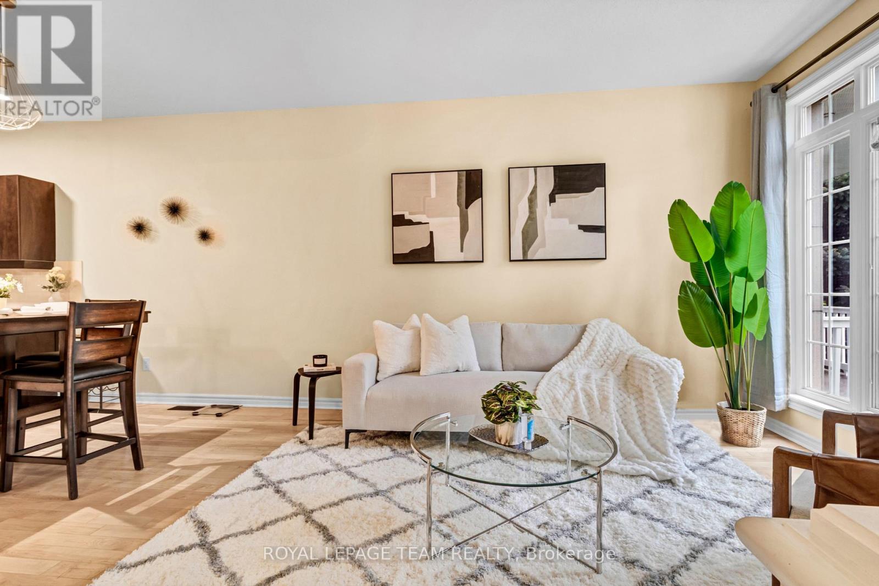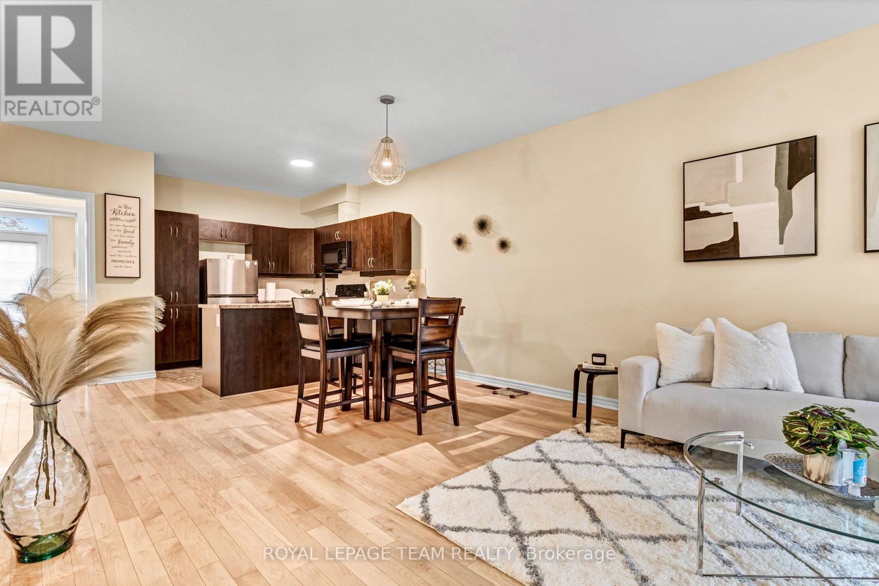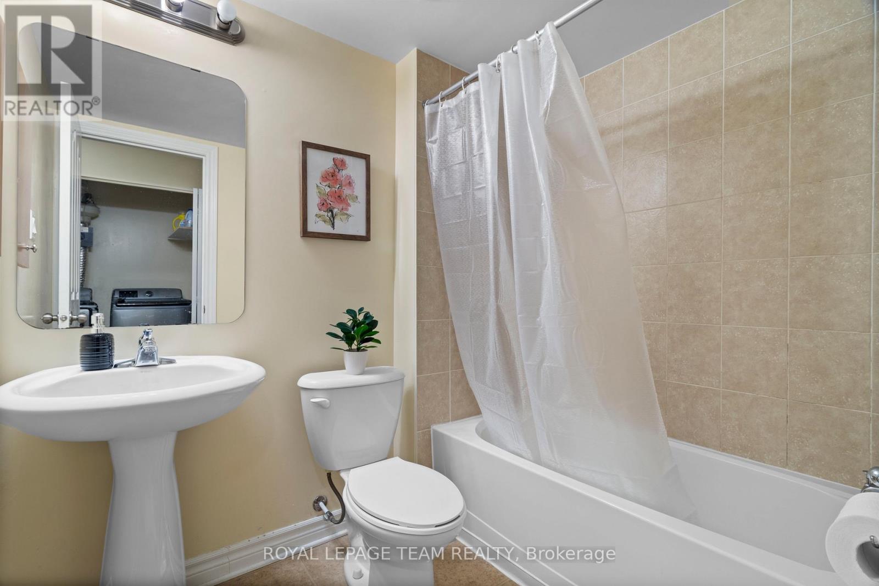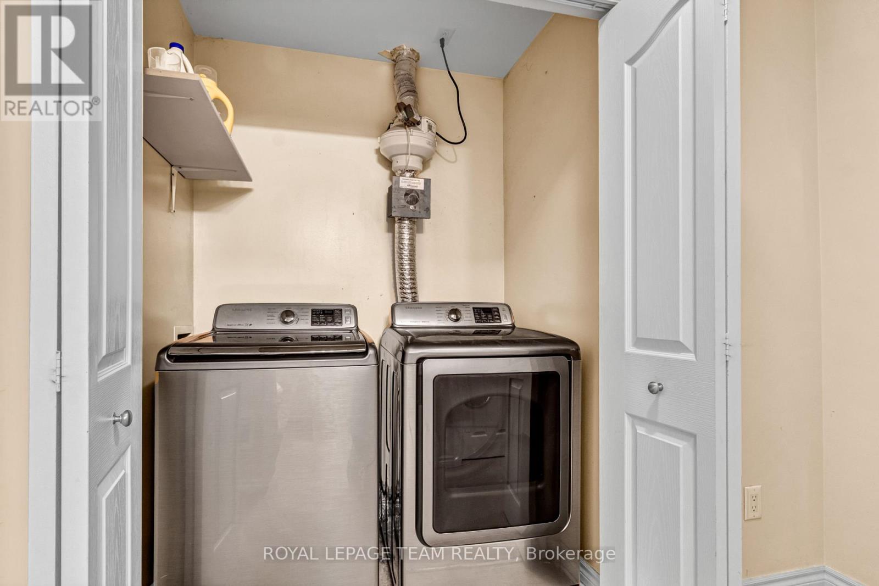B - 96 Stonehaven Drive Ottawa, Ontario K2M 0C4
$449,990Maintenance, Insurance, Common Area Maintenance
$407.34 Monthly
Maintenance, Insurance, Common Area Maintenance
$407.34 MonthlyGARAGE! Rare opportunity with both garage and driveway parking. Welcome to 96B Stonehaven Drive, a beautifully designed 2 bed, 2 full bath stacked townhome in the heart of Kanata. Built by Urbandale, this bright 2 bed, 2 full bath home features a spacious open-concept layout with hardwood on the main level, a modern kitchen with breakfast bar, and generous living/dining areas perfect for entertaining. The main floor bedroom offers direct access to a private balcony and is paired with a 4pc ensuite. Downstairs, you'll find a second bedroom, another full bathroom, laundry, and direct access from the garage. Located steps from parks, schools, transit, and shopping, this home blends comfort, convenience, and functionality in a sought-after neighbourhood. Don't miss it! (id:19720)
Property Details
| MLS® Number | X12173442 |
| Property Type | Single Family |
| Community Name | 9004 - Kanata - Bridlewood |
| Amenities Near By | Park, Public Transit, Schools |
| Community Features | Pet Restrictions, Community Centre |
| Features | Balcony |
| Parking Space Total | 2 |
| Structure | Deck |
Building
| Bathroom Total | 2 |
| Bedrooms Above Ground | 2 |
| Bedrooms Total | 2 |
| Appliances | Dishwasher, Dryer, Garage Door Opener, Hood Fan, Stove, Washer, Refrigerator |
| Basement Development | Finished |
| Basement Type | Full (finished) |
| Cooling Type | Central Air Conditioning |
| Exterior Finish | Brick |
| Foundation Type | Concrete |
| Heating Fuel | Natural Gas |
| Heating Type | Forced Air |
| Size Interior | 1,000 - 1,199 Ft2 |
| Type | Row / Townhouse |
Parking
| Garage |
Land
| Acreage | No |
| Land Amenities | Park, Public Transit, Schools |
| Landscape Features | Landscaped |
| Zoning Description | R5a-5, R3a-6 |
Rooms
| Level | Type | Length | Width | Dimensions |
|---|---|---|---|---|
| Lower Level | Other | 2.13 m | 1.52 m | 2.13 m x 1.52 m |
| Lower Level | Bedroom | 3.96 m | 2.97 m | 3.96 m x 2.97 m |
| Lower Level | Bathroom | 2.13 m | 1.65 m | 2.13 m x 1.65 m |
| Lower Level | Laundry Room | Measurements not available | ||
| Lower Level | Other | 1.68 m | 1.4 m | 1.68 m x 1.4 m |
| Main Level | Kitchen | 3.04 m | 2.43 m | 3.04 m x 2.43 m |
| Main Level | Dining Room | 3.04 m | 2.66 m | 3.04 m x 2.66 m |
| Main Level | Bathroom | Measurements not available | ||
| Main Level | Living Room | 3.83 m | 3.12 m | 3.83 m x 3.12 m |
| Main Level | Primary Bedroom | 4.39 m | 3.3 m | 4.39 m x 3.3 m |
| Main Level | Other | 6.35 m | 2.43 m | 6.35 m x 2.43 m |
https://www.realtor.ca/real-estate/28366616/b-96-stonehaven-drive-ottawa-9004-kanata-bridlewood
Contact Us
Contact us for more information

Karan Sharma
Salesperson
3101 Strandherd Drive, Suite 4
Ottawa, Ontario K2G 4R9
(613) 825-7653
(613) 825-8762
www.teamrealty.ca/
Avneet Behl
Salesperson
3101 Strandherd Drive, Suite 4
Ottawa, Ontario K2G 4R9
(613) 825-7653
(613) 825-8762
www.teamrealty.ca/

Vardaan Sangar
Salesperson
www.facebook.com/vardaan.sangar
3101 Strandherd Drive, Suite 4
Ottawa, Ontario K2G 4R9
(613) 825-7653
(613) 825-8762
www.teamrealty.ca/


