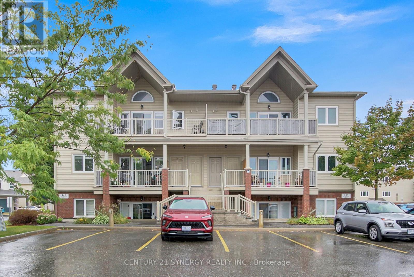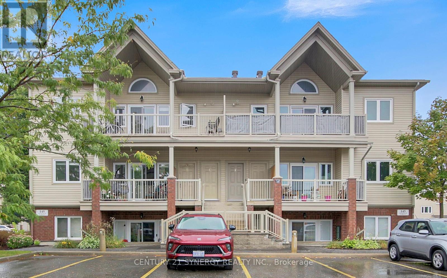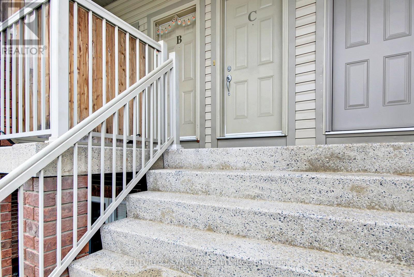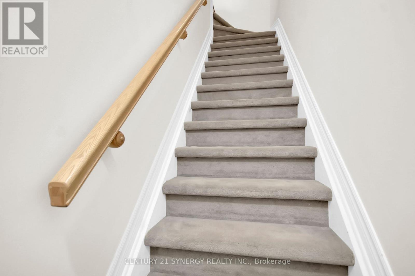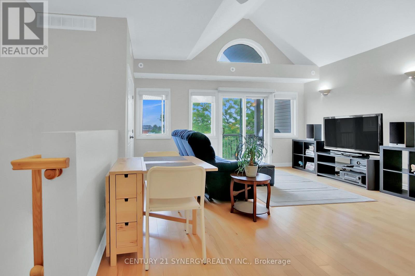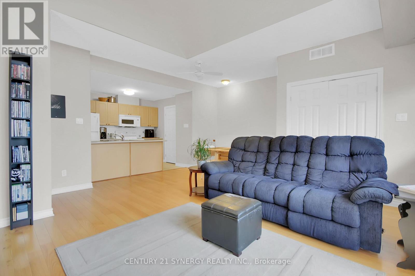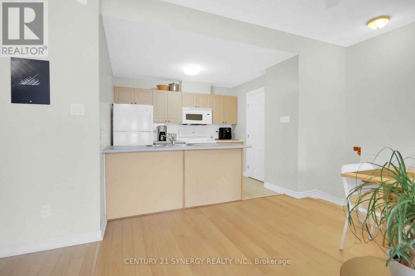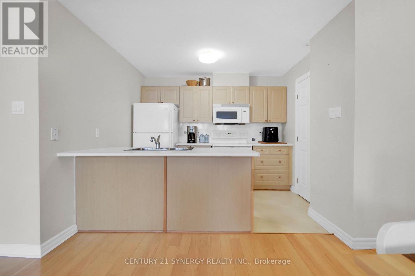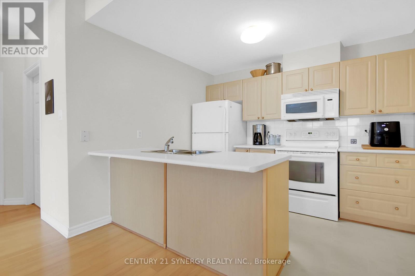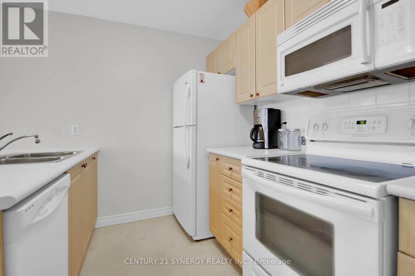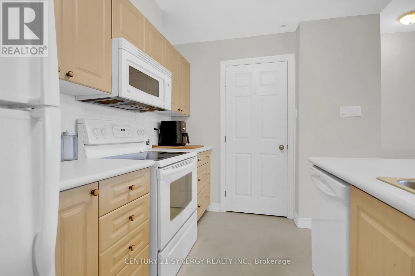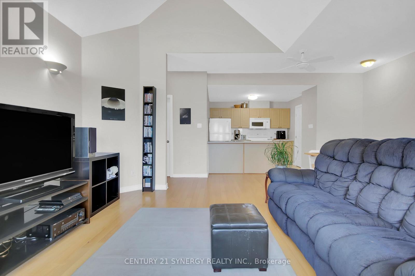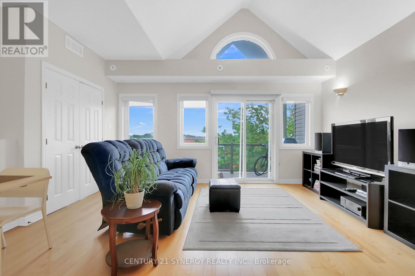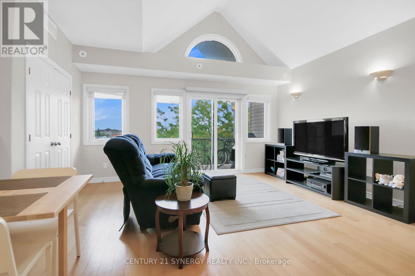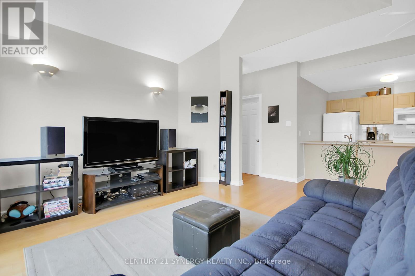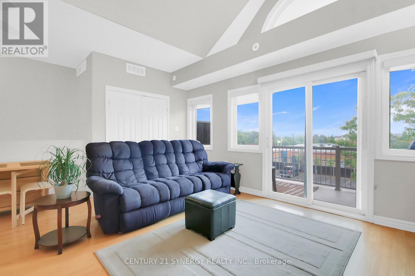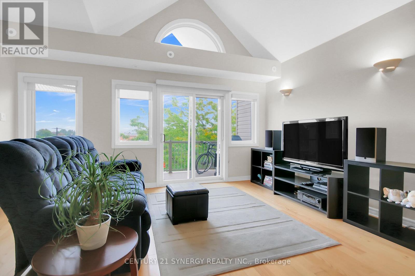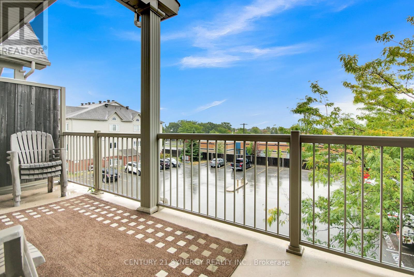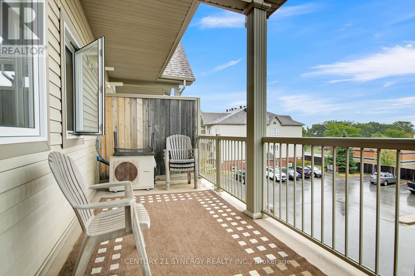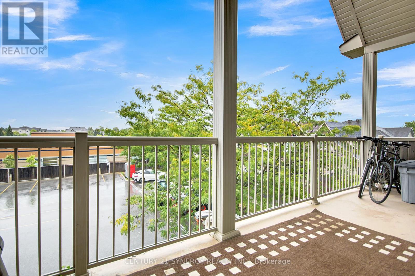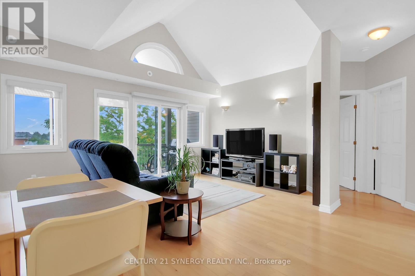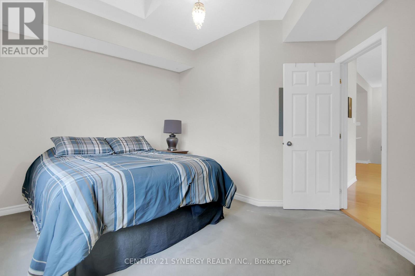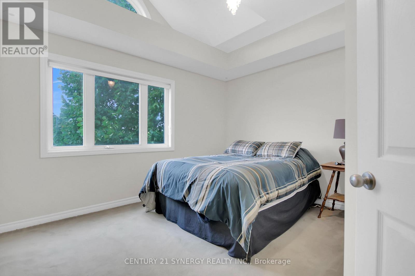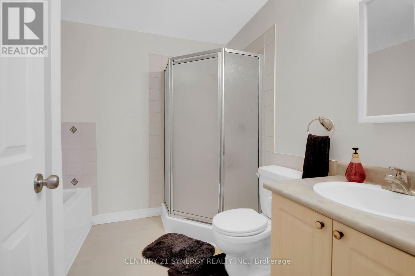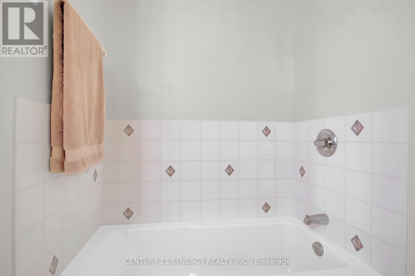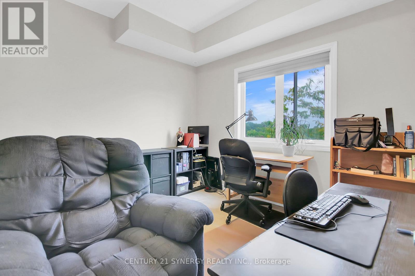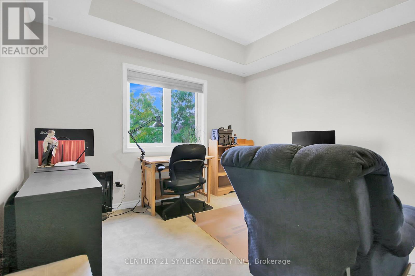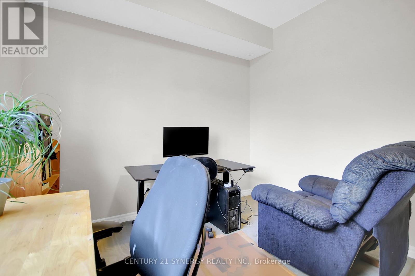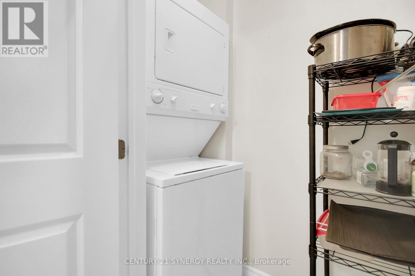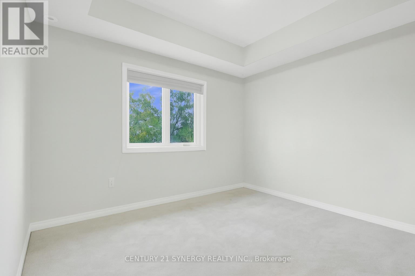C - 145 Oldfield Street Ottawa, Ontario K2G 7C7
$379,900Maintenance, Insurance
$423.79 Monthly
Maintenance, Insurance
$423.79 MonthlyWelcome to this bright and stylish Java-style condo in the heart of Barrhaven. This 2-bedroom, 1-bath unit offers a spacious open-concept floor plan with vaulted ceilings that provides that modern living feeling. The functional kitchen features its own pantry and overlooks the living and dining area, creating an airy space that is perfect for entertaining or relaxing. Enjoy the convenience of in-unit laundry and step out onto one of the largest balconies available in these modelsideal for outdoor dining and morning coffees watching the sunrise. This rare unit also includes two owned parking spots, offering flexibility for your own use or potential rental income. A fantastic opportunity in a sought-after community! (id:19720)
Property Details
| MLS® Number | X12390555 |
| Property Type | Single Family |
| Community Name | 7710 - Barrhaven East |
| Community Features | Pets Allowed With Restrictions |
| Equipment Type | Water Heater, Water Heater - Tankless |
| Features | In Suite Laundry |
| Parking Space Total | 2 |
| Rental Equipment Type | Water Heater, Water Heater - Tankless |
Building
| Bathroom Total | 1 |
| Bedrooms Above Ground | 2 |
| Bedrooms Total | 2 |
| Age | 16 To 30 Years |
| Appliances | Hood Fan, Microwave, Stove, Refrigerator |
| Basement Type | None |
| Cooling Type | Central Air Conditioning |
| Exterior Finish | Aluminum Siding, Brick |
| Heating Fuel | Natural Gas |
| Heating Type | Forced Air |
| Size Interior | 800 - 899 Ft2 |
| Type | Apartment |
Parking
| No Garage |
Land
| Acreage | No |
Rooms
| Level | Type | Length | Width | Dimensions |
|---|---|---|---|---|
| Main Level | Kitchen | 2.86 m | 2.49 m | 2.86 m x 2.49 m |
| Main Level | Living Room | 4.72 m | 3.71 m | 4.72 m x 3.71 m |
| Main Level | Bedroom | 2.83 m | 3.73 m | 2.83 m x 3.73 m |
| Main Level | Bedroom 2 | 3.16 m | 3.5 m | 3.16 m x 3.5 m |
| Main Level | Bathroom | 2.48 m | 2.58 m | 2.48 m x 2.58 m |
https://www.realtor.ca/real-estate/28834450/c-145-oldfield-street-ottawa-7710-barrhaven-east
Contact Us
Contact us for more information

Russell Underhill
Broker
www.russellunderhill.ca/
200-444 Hazeldean Road
Kanata, Ontario K2L 1V2
(613) 317-2121
(613) 903-7703
www.c21synergy.ca/


