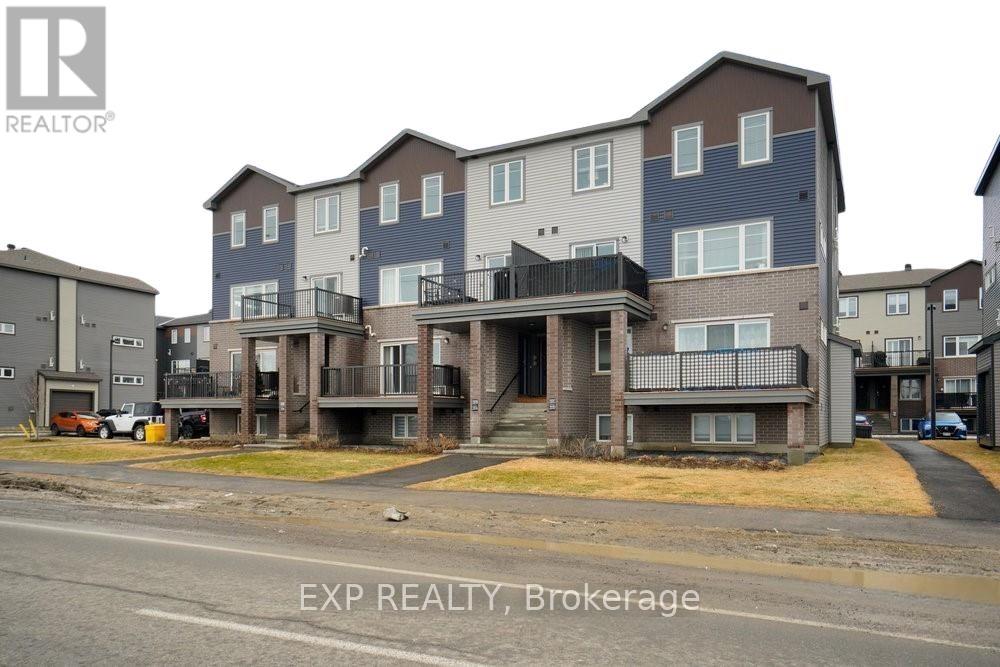C - 2337 Mer Bleue Road Ottawa, Ontario K4A 5H5
$2,250 Monthly
Step into this modern and well-maintained 2-bedroom, 1.5-bathroom townhouse located in the heart of Avalon West, Orleans. Bright, spacious, and move-in ready, this two-storey home offers hardwood flooring throughout, a sleek open-concept kitchen with stainless steel appliances, and a walkout to your own private balcony perfect for morning coffee or evening unwinding. Upstairs, you'll find two generously sized bedrooms, a full 4-piece bathroom, and the convenience of in-unit laundry. With one dedicated parking spot and a private entrance, this unit offers the comfort of condo living with the feel of a standalone home. Ideally situated near shopping, parks, transit, and schools, this property is perfect for professionals, couples, or small families. No pets. Available for immediate occupancy! (id:19720)
Property Details
| MLS® Number | X12281999 |
| Property Type | Single Family |
| Community Name | 1117 - Avalon West |
| Community Features | Pets Not Allowed |
| Features | Balcony, Carpet Free |
| Parking Space Total | 1 |
Building
| Bathroom Total | 2 |
| Bedrooms Above Ground | 2 |
| Bedrooms Total | 2 |
| Appliances | Dishwasher, Dryer, Hood Fan, Microwave, Stove, Washer, Refrigerator |
| Cooling Type | Central Air Conditioning |
| Exterior Finish | Vinyl Siding |
| Half Bath Total | 1 |
| Heating Fuel | Natural Gas |
| Heating Type | Forced Air |
| Stories Total | 2 |
| Size Interior | 1,000 - 1,199 Ft2 |
| Type | Row / Townhouse |
Parking
| No Garage |
Land
| Acreage | No |
Rooms
| Level | Type | Length | Width | Dimensions |
|---|---|---|---|---|
| Main Level | Living Room | Measurements not available | ||
| Main Level | Kitchen | Measurements not available | ||
| Main Level | Dining Room | Measurements not available | ||
| Upper Level | Primary Bedroom | Measurements not available | ||
| Upper Level | Bedroom 2 | Measurements not available | ||
| Upper Level | Bathroom | Measurements not available | ||
| Upper Level | Laundry Room | Measurements not available |
https://www.realtor.ca/real-estate/28599313/c-2337-mer-bleue-road-ottawa-1117-avalon-west
Contact Us
Contact us for more information
Fady Gayed
Salesperson
www.linkedin.com/public-profile/settings?trk=d_flagship3_profile_self_vi
343 Preston Street, 11th Floor
Ottawa, Ontario K1S 1N4
(866) 530-7737
(647) 849-3180
www.exprealty.ca/



























