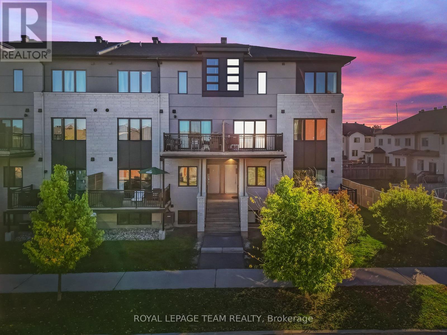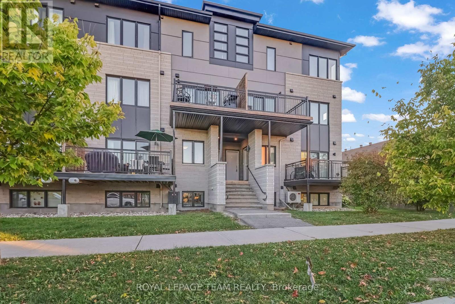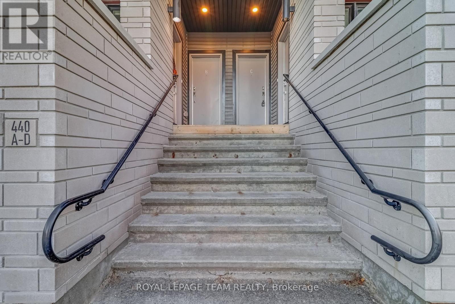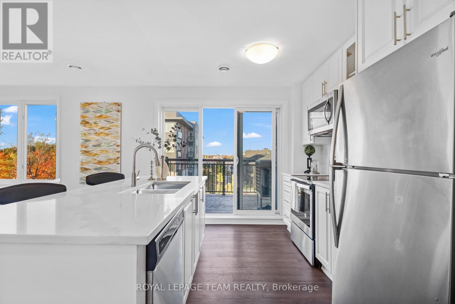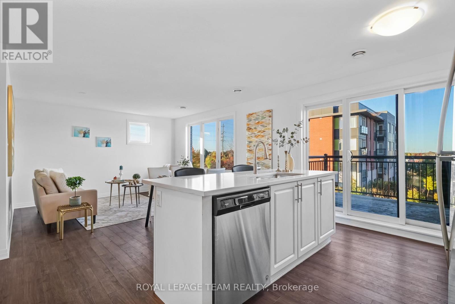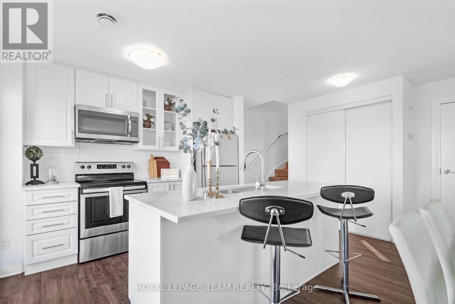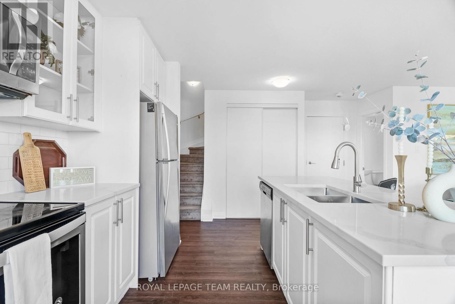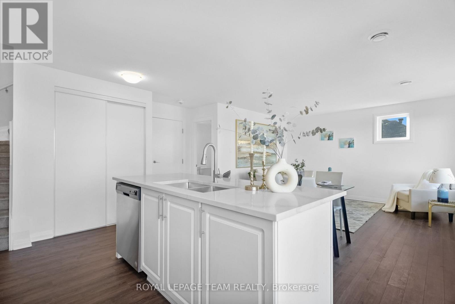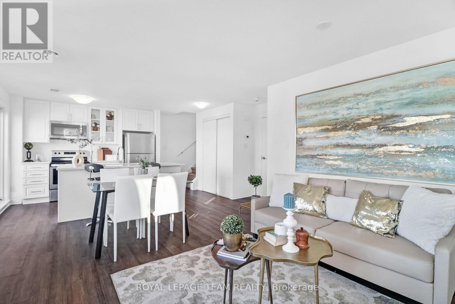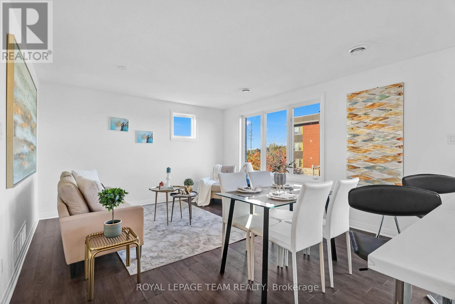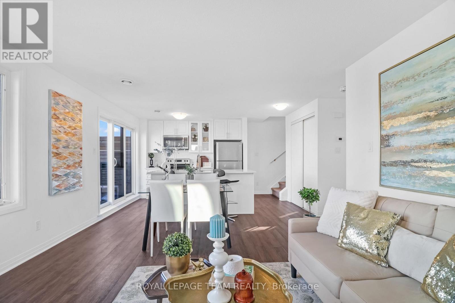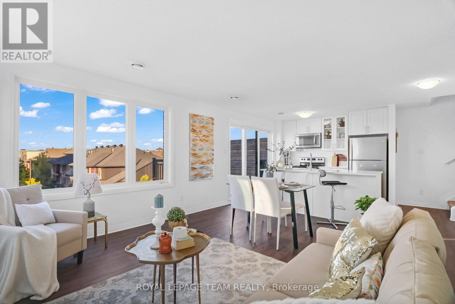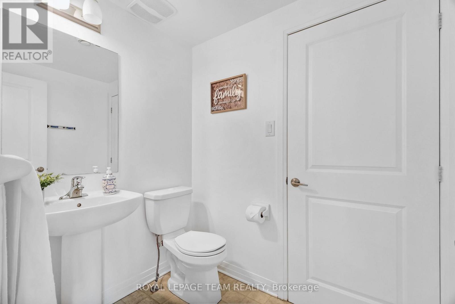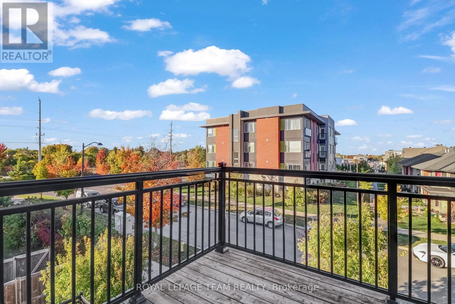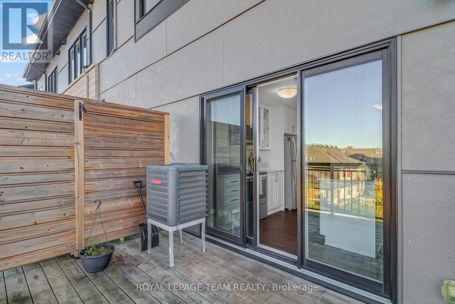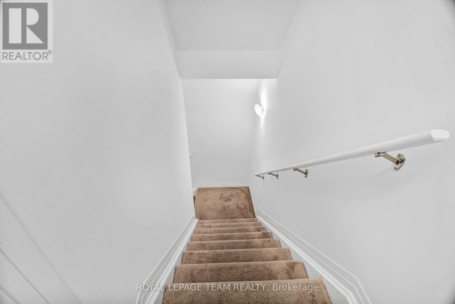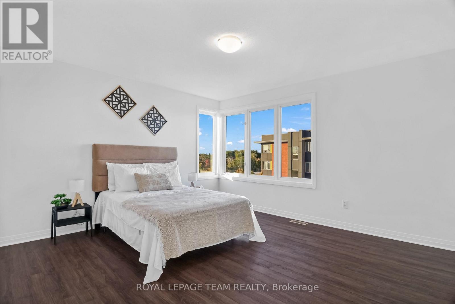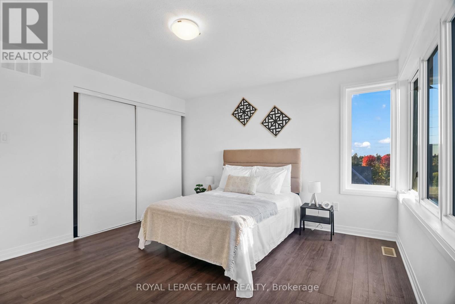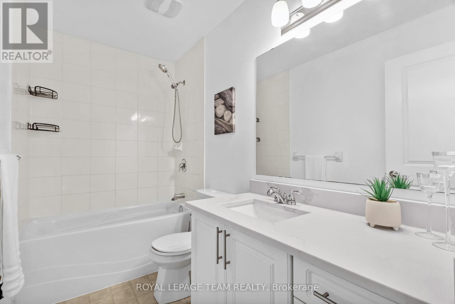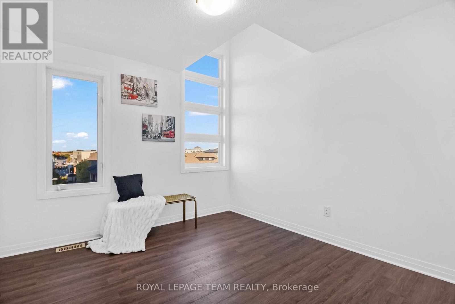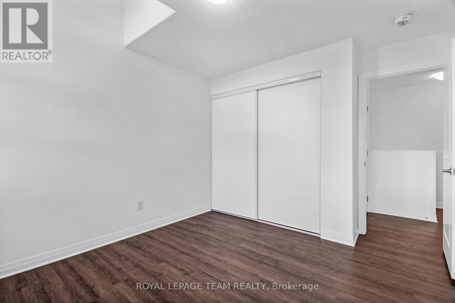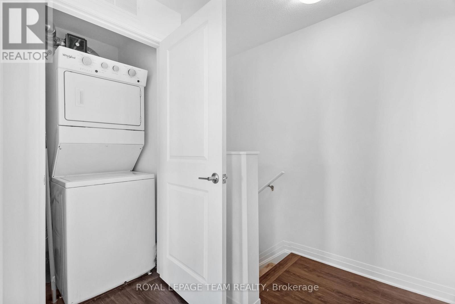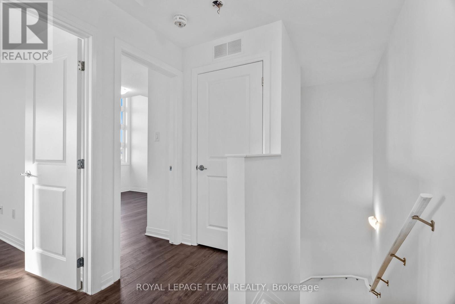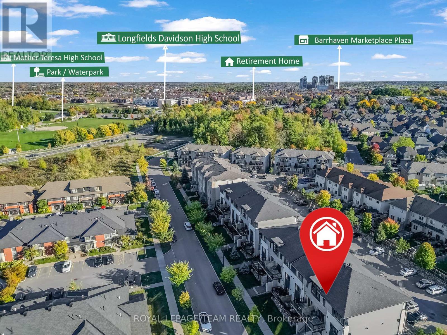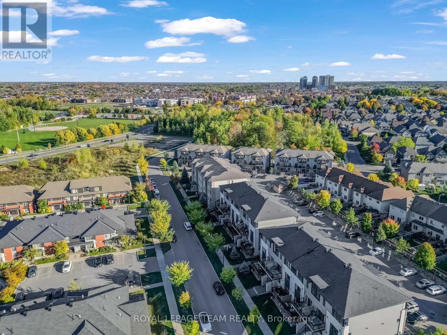C - 440 Via Verona Avenue Ottawa, Ontario K2J 6B3
$439,990Maintenance, Insurance, Water
$360 Monthly
Maintenance, Insurance, Water
$360 MonthlyWelcome to this modern two-storey condominium situated in a highly sought-after neighbourhood, close to schools, parks, and just a short drive from the Barrhaven Marketplace Plaza. The open-concept main floor offers a sleek kitchen with stainless steel appliances, a cozy dining area, and a bright living room with patio doors leading to a spacious deck, perfect for entertaining or relaxing outdoors. A convenient two-piece bathroom completes this level. Upstairs, you'll find two generous bedrooms filled with natural light. The primary bedroom is impressively big, while the second bedroom is equally inviting. A beautiful three-piece bathroom and a laundry cupboard provide both comfort and convenience. With its modern design, functional layout, and ideal location, this home is an excellent choice for first-time buyers, downsizers, or investors. (id:19720)
Property Details
| MLS® Number | X12441737 |
| Property Type | Single Family |
| Community Name | 7706 - Barrhaven - Longfields |
| Community Features | Pet Restrictions |
| Equipment Type | Water Heater |
| Features | Balcony, In Suite Laundry |
| Parking Space Total | 1 |
| Rental Equipment Type | Water Heater |
Building
| Bathroom Total | 2 |
| Bedrooms Above Ground | 2 |
| Bedrooms Total | 2 |
| Appliances | Dishwasher, Dryer, Hood Fan, Stove, Washer, Refrigerator |
| Cooling Type | Central Air Conditioning |
| Exterior Finish | Vinyl Siding, Brick |
| Half Bath Total | 1 |
| Heating Fuel | Natural Gas |
| Heating Type | Forced Air |
| Stories Total | 2 |
| Size Interior | 1,000 - 1,199 Ft2 |
| Type | Apartment |
Parking
| No Garage |
Land
| Acreage | No |
Rooms
| Level | Type | Length | Width | Dimensions |
|---|---|---|---|---|
| Second Level | Primary Bedroom | 3.96 m | 3.38 m | 3.96 m x 3.38 m |
| Second Level | Bedroom 2 | 3.38 m | 3.07 m | 3.38 m x 3.07 m |
| Second Level | Laundry Room | 1.03 m | 0.97 m | 1.03 m x 0.97 m |
| Second Level | Bathroom | 2.86 m | 1.55 m | 2.86 m x 1.55 m |
| Main Level | Kitchen | 4.98 m | 4.14 m | 4.98 m x 4.14 m |
| Main Level | Living Room | 3.68 m | 2.77 m | 3.68 m x 2.77 m |
| Main Level | Utility Room | 2.04 m | 1.34 m | 2.04 m x 1.34 m |
| Main Level | Foyer | 1.73 m | 0.97 m | 1.73 m x 0.97 m |
https://www.realtor.ca/real-estate/28944894/c-440-via-verona-avenue-ottawa-7706-barrhaven-longfields
Contact Us
Contact us for more information

Karan Sharma
Salesperson
3101 Strandherd Drive, Suite 4
Ottawa, Ontario K2G 4R9
(613) 825-7653
(613) 825-8762
www.teamrealty.ca/

Vardaan Sangar
Salesperson
www.facebook.com/vardaan.sangar
3101 Strandherd Drive, Suite 4
Ottawa, Ontario K2G 4R9
(613) 825-7653
(613) 825-8762
www.teamrealty.ca/
Avneet Behl
Salesperson
3101 Strandherd Drive, Suite 4
Ottawa, Ontario K2G 4R9
(613) 825-7653
(613) 825-8762
www.teamrealty.ca/


