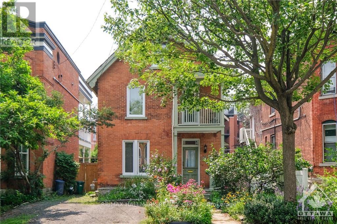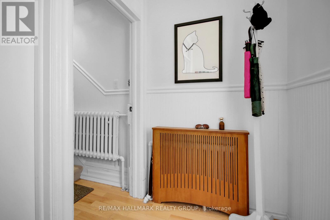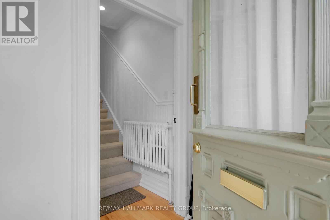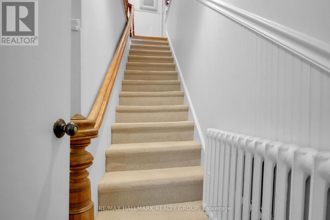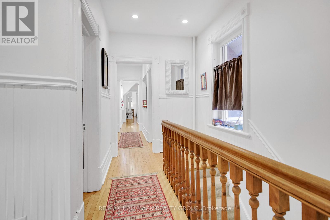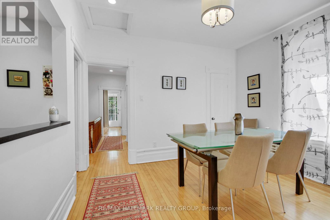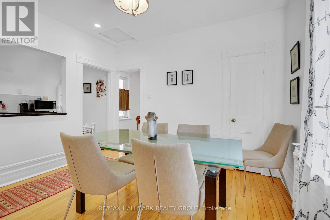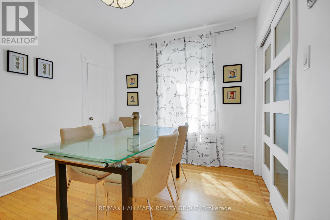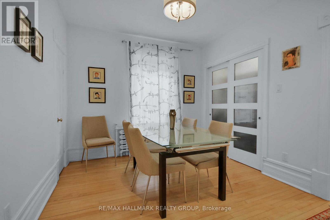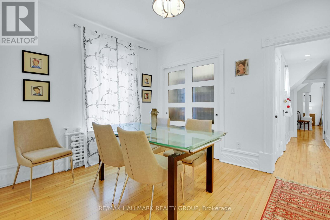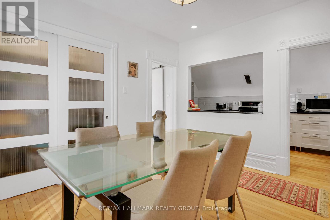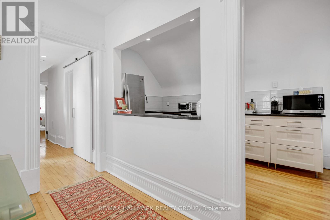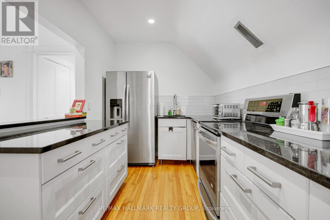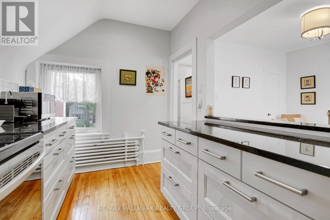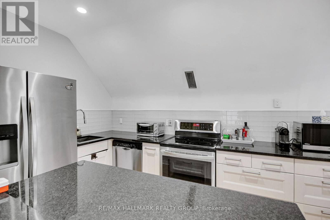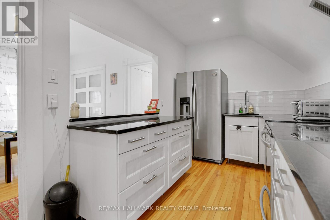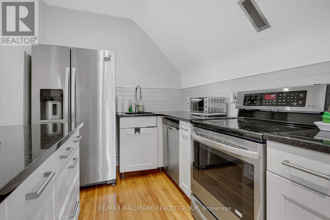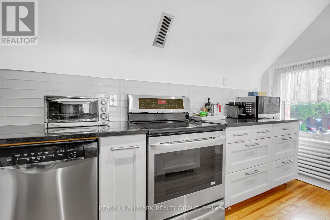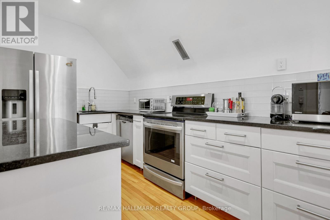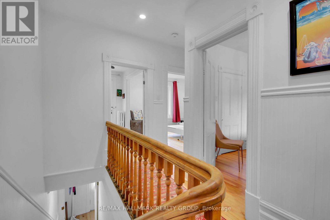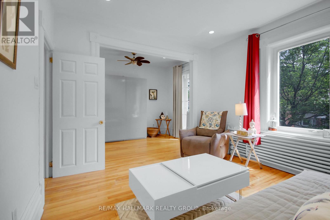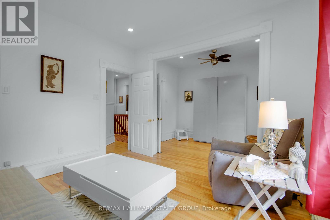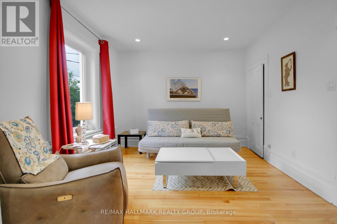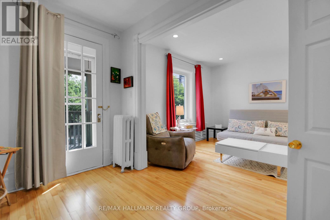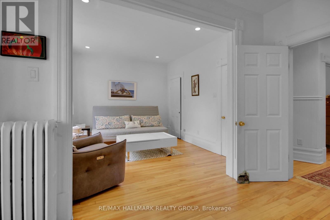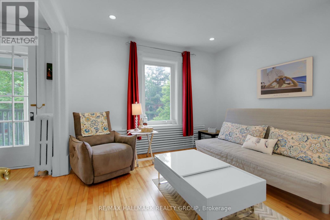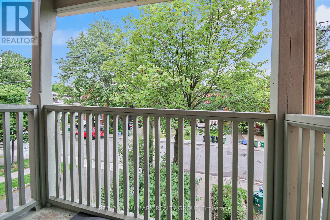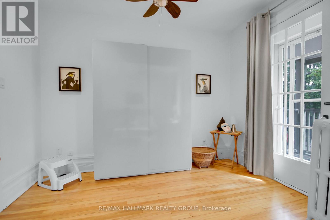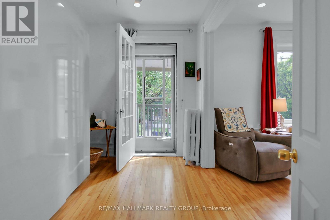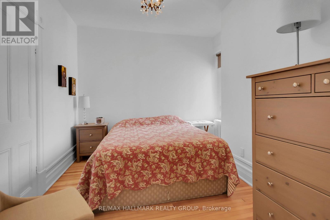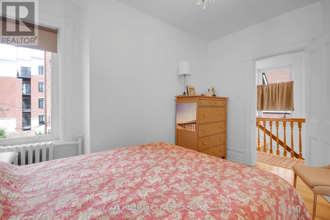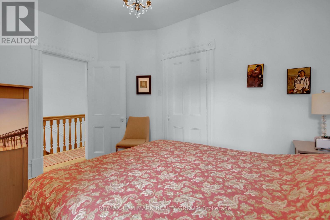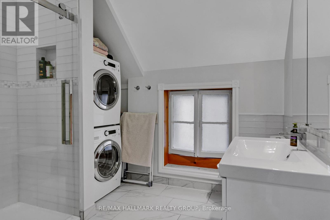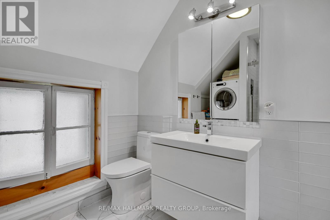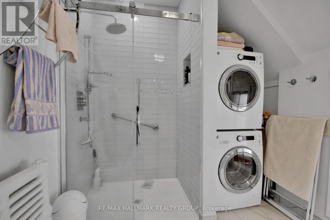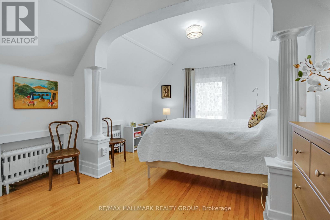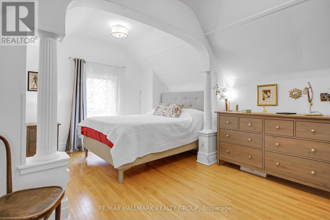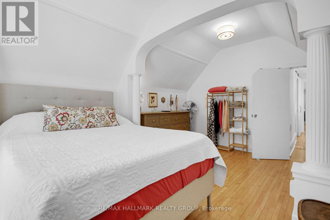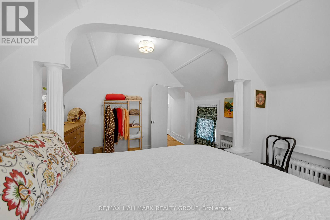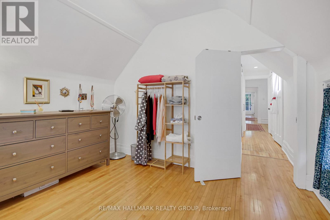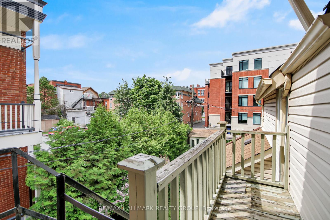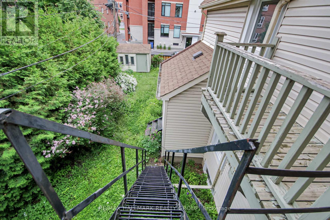C - 50 Sweetland Avenue Ottawa, Ontario K1N 7T6
$2,900 Monthly
"Discover the perfect blend of space, comfort, and convenience in this charming upper 2-bedroom plus den apartment. Ideally situated in Ottawa's historic Sandy Hill neighbourhood and walking distance to Carleton University. Enjoy the privacy and independence of a single detached home on a truly great street, offering a serene retreat from the city bustle. The rental includes a fully furnished and equipped apartment with 1 parking spot in front but with potential for a 2nd spot. Only utility that tenant pays is Hydro. In-suite laundry is conveniently located in the large bathroom. This is a very large and spacious apartment with lots of character which has been well maintained. Large backyard space that is fully fenced. There is a small deck at back and another front deck off of the den. We look forward to your visit! (id:19720)
Property Details
| MLS® Number | X12213139 |
| Property Type | Multi-family |
| Community Name | 4004 - Sandy Hill |
| Features | Lane, Carpet Free, In Suite Laundry |
| Parking Space Total | 1 |
Building
| Bathroom Total | 1 |
| Bedrooms Above Ground | 2 |
| Bedrooms Total | 2 |
| Appliances | Dryer, Oven, Stove, Washer, Refrigerator |
| Exterior Finish | Brick, Aluminum Siding |
| Foundation Type | Block |
| Heating Type | Hot Water Radiator Heat |
| Size Interior | 2,500 - 3,000 Ft2 |
| Type | Triplex |
| Utility Water | Municipal Water |
Parking
| No Garage |
Land
| Acreage | No |
| Sewer | Sanitary Sewer |
| Size Depth | 123 Ft ,3 In |
| Size Frontage | 35 Ft |
| Size Irregular | 35 X 123.3 Ft |
| Size Total Text | 35 X 123.3 Ft |
Rooms
| Level | Type | Length | Width | Dimensions |
|---|---|---|---|---|
| Second Level | Bedroom | 15 m | 11 m | 15 m x 11 m |
| Second Level | Bedroom 2 | 8.1 m | 9 m | 8.1 m x 9 m |
| Second Level | Dining Room | 11.1 m | 4.9 m | 11.1 m x 4.9 m |
| Second Level | Kitchen | 7.8 m | 12.1 m | 7.8 m x 12.1 m |
| Second Level | Living Room | 10.11 m | 11.3 m | 10.11 m x 11.3 m |
| Second Level | Den | 11 m | 7 m | 11 m x 7 m |
| Second Level | Bathroom | 6 m | 7 m | 6 m x 7 m |
https://www.realtor.ca/real-estate/28451998/c-50-sweetland-avenue-ottawa-4004-sandy-hill
Contact Us
Contact us for more information

Maria Guimaraes
Salesperson
www.mariaguimaraes.com/
www.facebook.com/mariaguimaraesrealtygroup
610 Bronson Avenue
Ottawa, Ontario K1S 4E6
(613) 236-5959
(613) 236-1515
www.hallmarkottawa.com/


