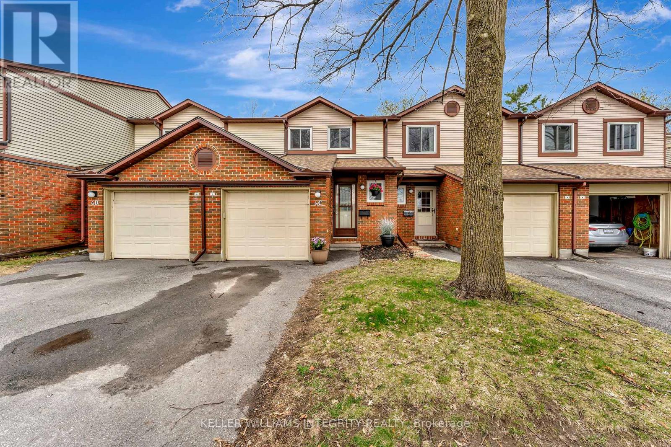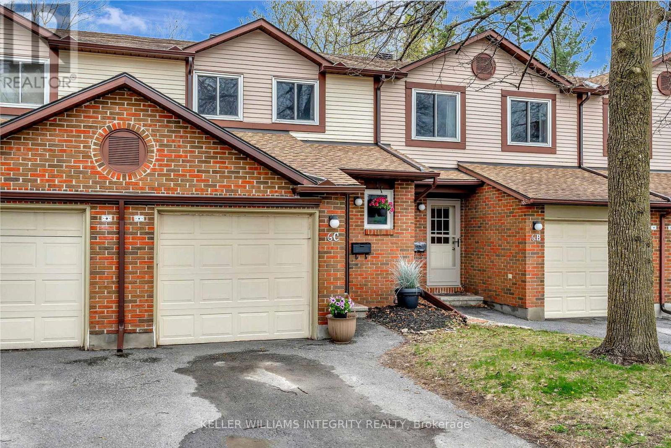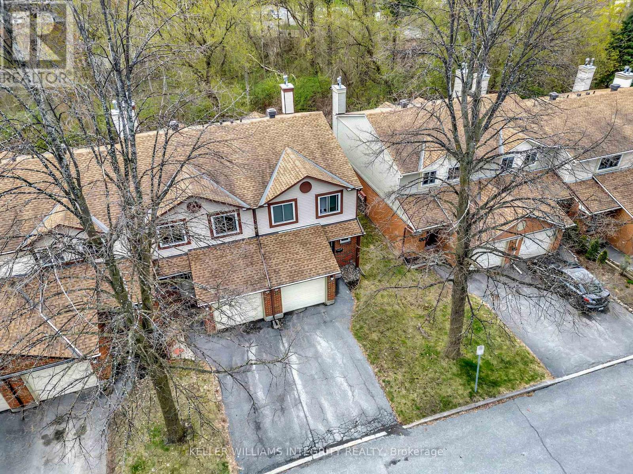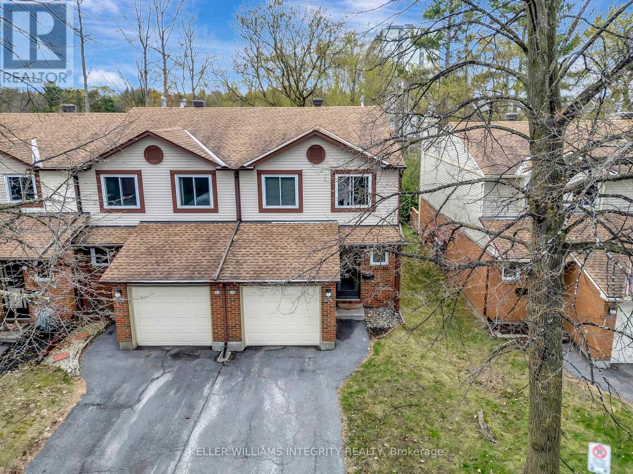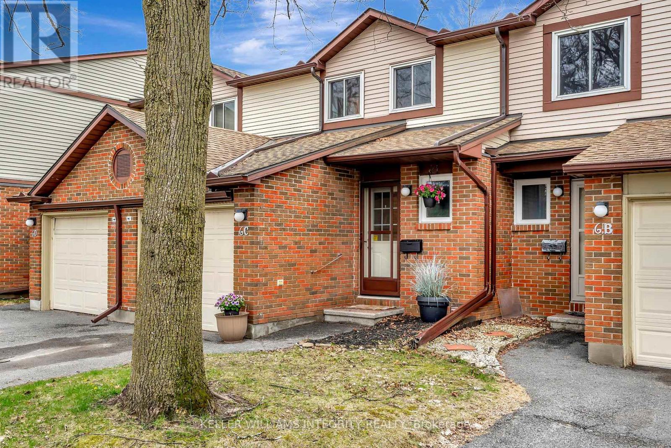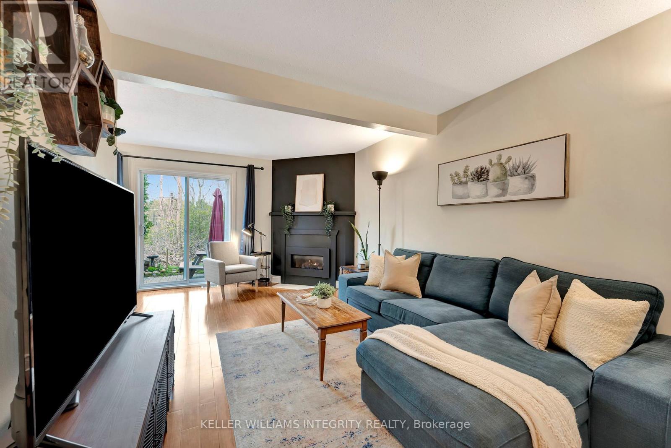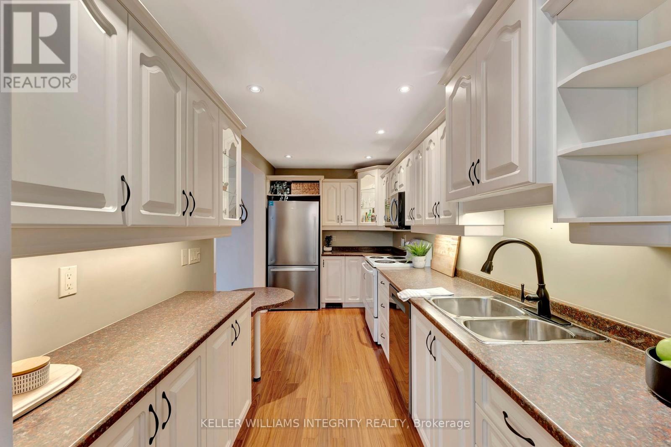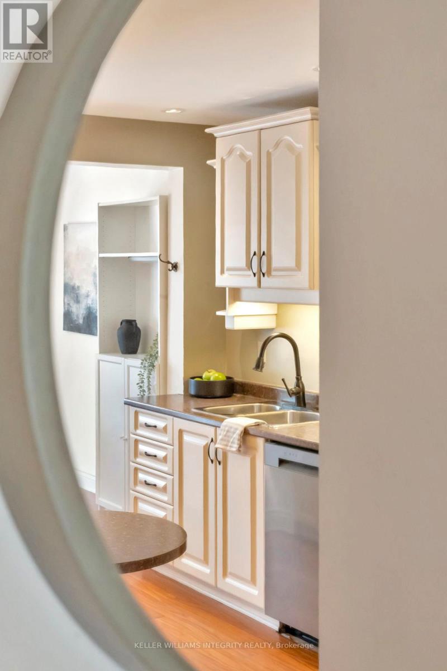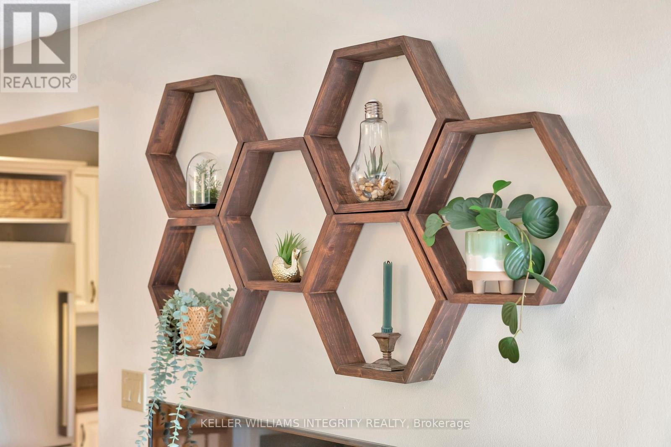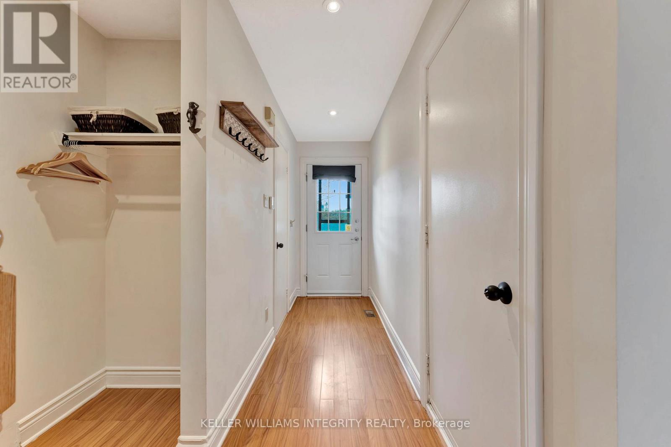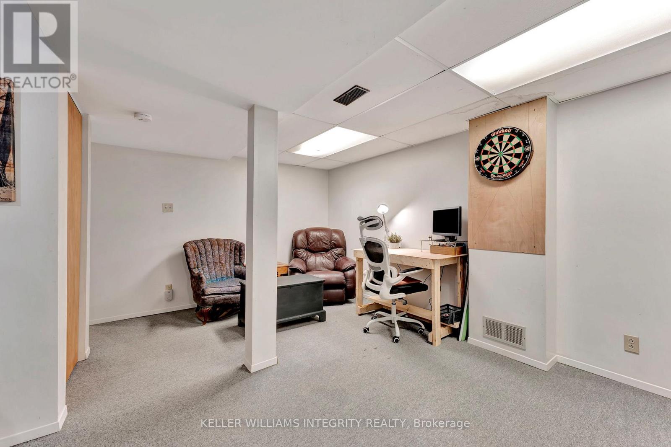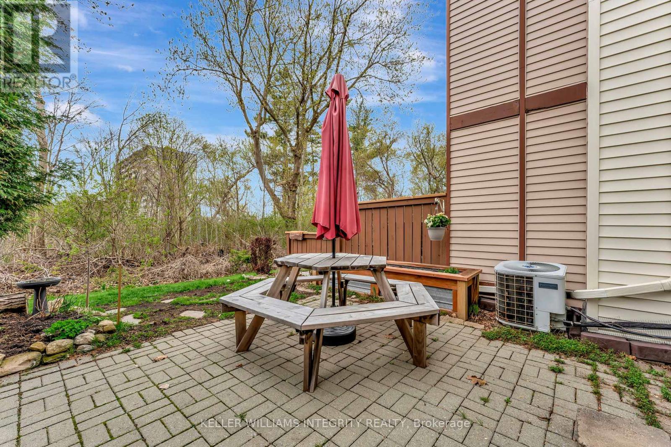C - 6 Offenbach Lane Ottawa, Ontario K2G 4Z5
$539,000Maintenance, Insurance, Water
$516.19 Monthly
Maintenance, Insurance, Water
$516.19 MonthlyMove-In Ready Townhome in Centrepointe Backing onto Wooded Area! This beautifully maintained 3-bedroom, 1.5-bathroom condo townhome located in the sought-after community of Centrepointe. No rear neighbours and perfectly positioned with a serene wooded backdrop, this home offers both tranquility and convenience. The main floor welcomes you with an updated white kitchen with plenty of cabinetry space. The open-concept living and dining room boasts a charming corner natural gas fireplace and seamless access to the private backyard through patio doors - ideal for summer BBQs and quiet relaxation. A powder room and direct entry to the 1-car attached garage complete the main level. Upstairs, youll find a spacious primary bedroom, accompanied by two additional well-sized bedrooms and a full bathroom. The basement level provides a family room, perfect for entertainment or a home office, along with a laundry room for added convenience. Whether you're a first-time buyer, downsizer or an investor, this property is a fantastic opportunity in a prime location. Enjoy the benefits of being close to public transit, recreation, shopping, medical and dental, the 417, green space, and Algonquin College. (id:19720)
Property Details
| MLS® Number | X12146153 |
| Property Type | Single Family |
| Community Name | 7607 - Centrepointe |
| Amenities Near By | Public Transit |
| Community Features | Pet Restrictions |
| Features | Cul-de-sac, Wooded Area, Conservation/green Belt |
| Parking Space Total | 2 |
Building
| Bathroom Total | 2 |
| Bedrooms Above Ground | 3 |
| Bedrooms Total | 3 |
| Amenities | Fireplace(s) |
| Appliances | Dishwasher, Dryer, Microwave, Stove, Washer, Refrigerator |
| Basement Development | Finished |
| Basement Type | Full (finished) |
| Cooling Type | Central Air Conditioning |
| Exterior Finish | Vinyl Siding, Brick |
| Fireplace Present | Yes |
| Fireplace Total | 1 |
| Half Bath Total | 1 |
| Heating Fuel | Natural Gas |
| Heating Type | Forced Air |
| Stories Total | 2 |
| Size Interior | 1,000 - 1,199 Ft2 |
| Type | Row / Townhouse |
Parking
| Attached Garage | |
| Garage |
Land
| Acreage | No |
| Land Amenities | Public Transit |
Rooms
| Level | Type | Length | Width | Dimensions |
|---|---|---|---|---|
| Second Level | Primary Bedroom | 5.4 m | 3.3 m | 5.4 m x 3.3 m |
| Second Level | Bedroom | 3.4 m | 2.6 m | 3.4 m x 2.6 m |
| Second Level | Bedroom | 4.7 m | 2.6 m | 4.7 m x 2.6 m |
| Basement | Laundry Room | 2.3 m | 1.9 m | 2.3 m x 1.9 m |
| Basement | Living Room | 5.1 m | 5 m | 5.1 m x 5 m |
| Main Level | Foyer | 3.6 m | 1.1 m | 3.6 m x 1.1 m |
| Main Level | Kitchen | 4.6 m | 2.3 m | 4.6 m x 2.3 m |
| Main Level | Living Room | 5.4 m | 3 m | 5.4 m x 3 m |
| Main Level | Dining Room | 3 m | 2.4 m | 3 m x 2.4 m |
| Main Level | Bathroom | 2.1 m | 0.8 m | 2.1 m x 0.8 m |
| Main Level | Bathroom | 2.2 m | 1.6 m | 2.2 m x 1.6 m |
https://www.realtor.ca/real-estate/28307791/c-6-offenbach-lane-ottawa-7607-centrepointe
Contact Us
Contact us for more information

Josh West
Broker
www.youtube.com/embed/jLvK66thsRo
www.youtube.com/embed/nkbQBV4lDE8
www.thewestteam.ca/
www.facebook.com/TheWestTeamRealty/
twitter.com/thewestteam?lang=en
www.linkedin.com/in/joshwest78/
2148 Carling Ave Unit 5
Ottawa, Ontario K2A 1H1
(613) 721-7427
(613) 829-3223
www.kwintegrity.ca/

Aislyn Hanel
Broker
thewestteam.ca/
www.facebook.com/TheWestTeamRealty
x.com/thewestteam?lang=en
www.linkedin.com/company/3182900/
2148 Carling Ave Unit 5
Ottawa, Ontario K2A 1H1
(613) 721-7427
(613) 829-3223
www.kwintegrity.ca/


