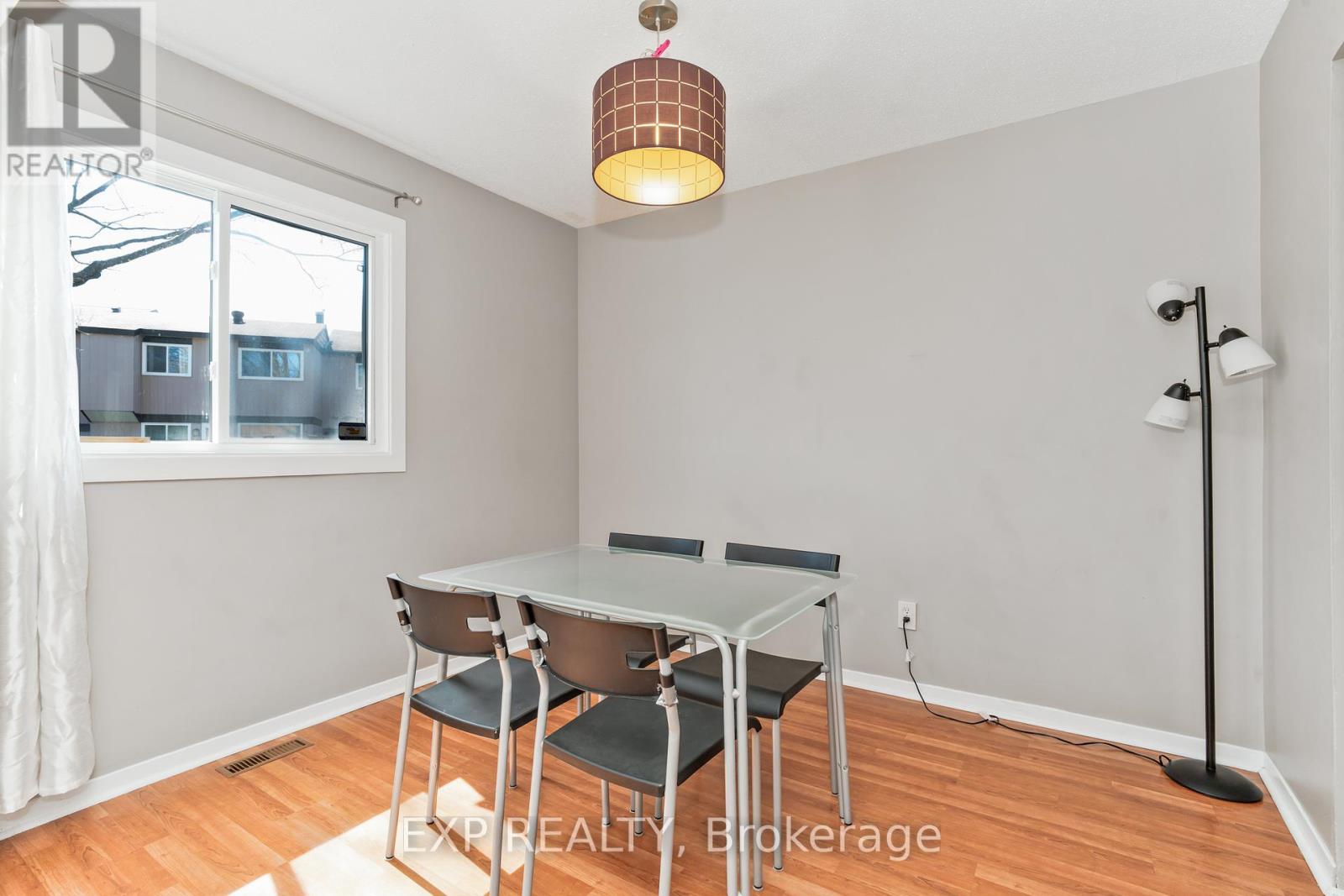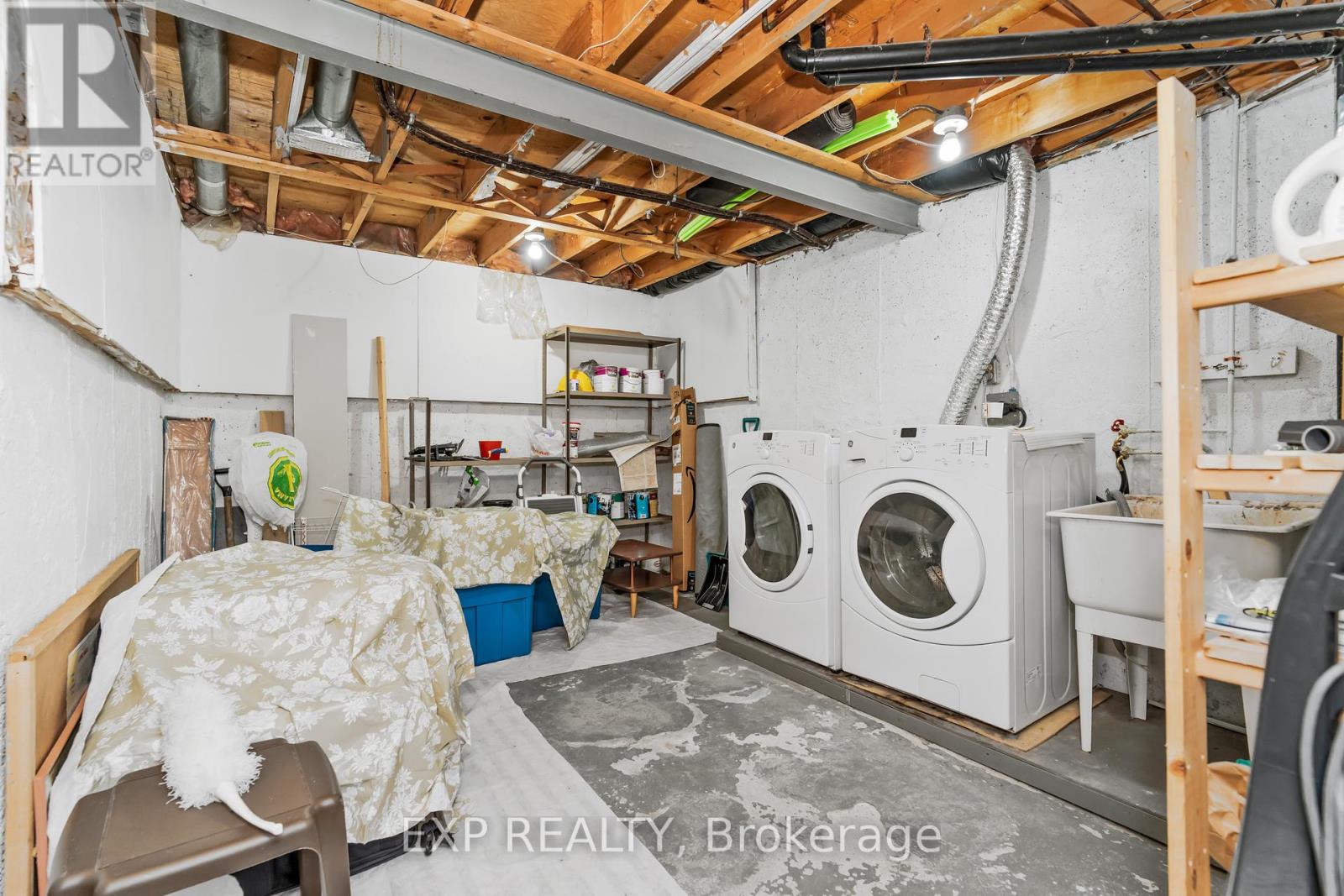D - 44 Foxfield Drive Ottawa, Ontario K2J 1P7
$399,000Maintenance, Insurance
$392.93 Monthly
Maintenance, Insurance
$392.93 MonthlyDiscover this affordable and charming 3-bedroom condo townhome, ideally situated in a welcoming, family-friendly community. Just a short walk to local amenities, beautiful parks, public transit, and the Walter Baker Recreation Centre with its library, this home offers convenience and comfort. With low condo fees, its a fantastic opportunity for first-time buyers, downsizers, or investors. Step into the bright and spacious living room, where large windows flood the space with natural light and provide direct access to a fully fenced backyard. The patio creates the perfect setting for summer barbecues and outdoor gatherings backing onto a park. The main level also features a dining area and a well-appointed kitchen with ample counter space and cabinetry. A convenient bedroom and powder room completes this floor. Upstairs, you'll find 2 generously sized bedrooms and a full bathroom. The finished recently updated lower level expands your living space with a versatile family room ideal as a rec room, home gym, or office along with a laundry area and plenty of storage. Move-in ready and designed for easy living, this home is a must-see! (id:19720)
Open House
This property has open houses!
2:00 pm
Ends at:4:00 pm
Property Details
| MLS® Number | X12114939 |
| Property Type | Single Family |
| Community Name | 7702 - Barrhaven - Knollsbrook |
| Amenities Near By | Public Transit, Park |
| Community Features | Pet Restrictions |
| Parking Space Total | 1 |
| Structure | Deck |
Building
| Bathroom Total | 3 |
| Bedrooms Above Ground | 3 |
| Bedrooms Total | 3 |
| Appliances | Water Heater, Dishwasher, Dryer, Stove, Washer, Refrigerator |
| Basement Development | Finished |
| Basement Type | Full (finished) |
| Cooling Type | Central Air Conditioning |
| Exterior Finish | Brick |
| Foundation Type | Concrete |
| Half Bath Total | 2 |
| Heating Fuel | Natural Gas |
| Heating Type | Forced Air |
| Stories Total | 2 |
| Size Interior | 1,200 - 1,399 Ft2 |
| Type | Row / Townhouse |
Parking
| No Garage |
Land
| Acreage | No |
| Fence Type | Fenced Yard |
| Land Amenities | Public Transit, Park |
| Zoning Description | Residential |
Rooms
| Level | Type | Length | Width | Dimensions |
|---|---|---|---|---|
| Second Level | Primary Bedroom | 4.47 m | 3.15 m | 4.47 m x 3.15 m |
| Second Level | Bedroom | 3.46 m | 2.43 m | 3.46 m x 2.43 m |
| Second Level | Bathroom | 2.5 m | 1.42 m | 2.5 m x 1.42 m |
| Basement | Bathroom | 1.96 m | 1.18 m | 1.96 m x 1.18 m |
| Basement | Utility Room | 4.19 m | 4.35 m | 4.19 m x 4.35 m |
| Basement | Recreational, Games Room | 7.06 m | 5.68 m | 7.06 m x 5.68 m |
| Main Level | Living Room | 5.07 m | 3.21 m | 5.07 m x 3.21 m |
| Main Level | Dining Room | 3.04 m | 2.37 m | 3.04 m x 2.37 m |
| Main Level | Kitchen | 3.79 m | 2.37 m | 3.79 m x 2.37 m |
| Main Level | Bedroom | 2.6 m | 3.09 m | 2.6 m x 3.09 m |
| Main Level | Bathroom | 1.49 m | 2.08 m | 1.49 m x 2.08 m |
https://www.realtor.ca/real-estate/28240125/d-44-foxfield-drive-ottawa-7702-barrhaven-knollsbrook
Contact Us
Contact us for more information

Jeff Matheson
Salesperson
jeffmatheson.exprealty.com/
0.147.48.119/
proptx_import/
343 Preston Street, 11th Floor
Ottawa, Ontario K1S 1N4
(866) 530-7737
(647) 849-3180




























