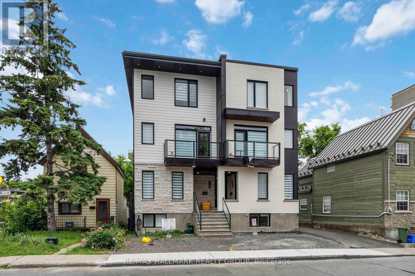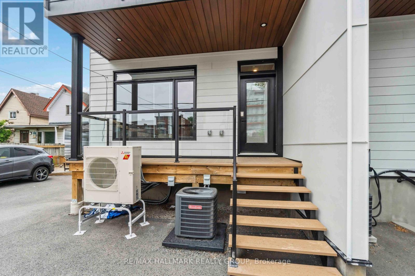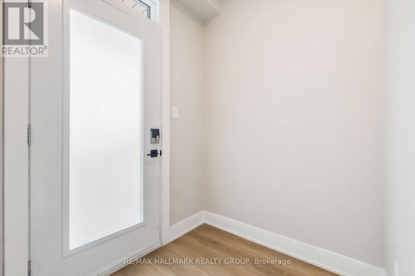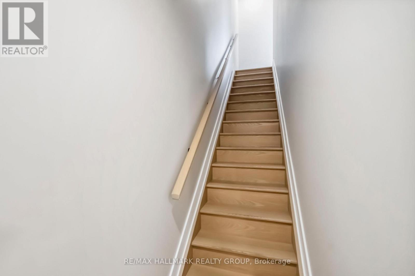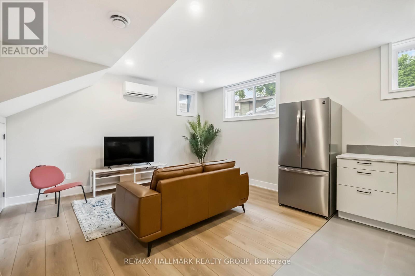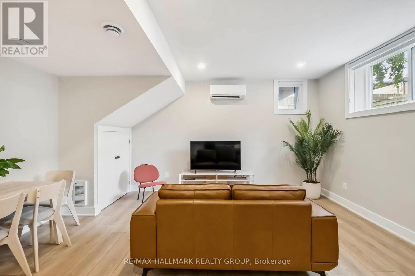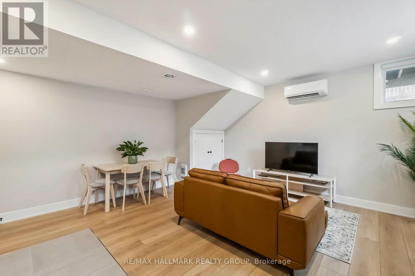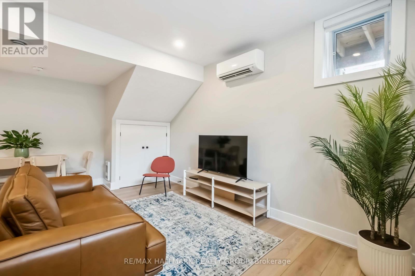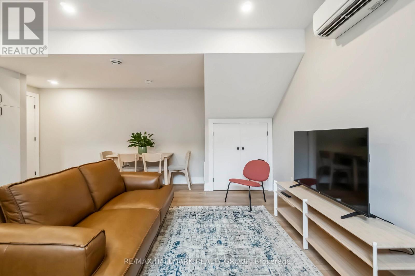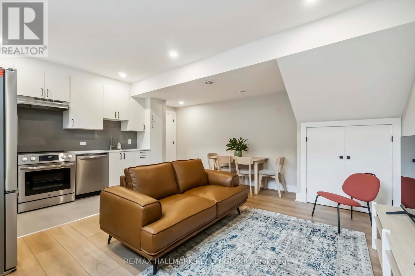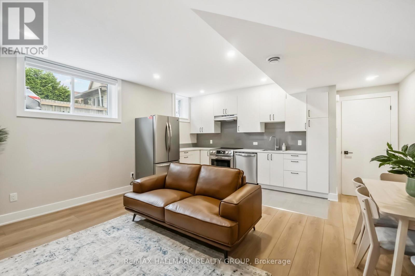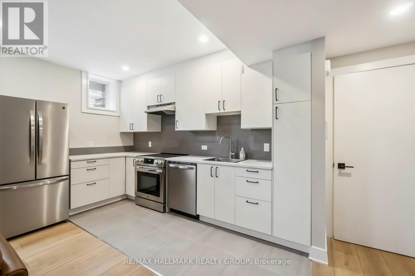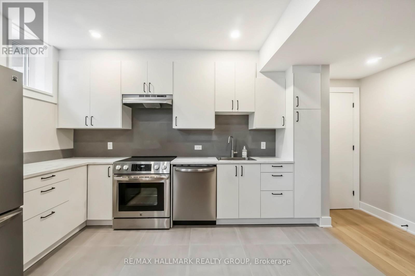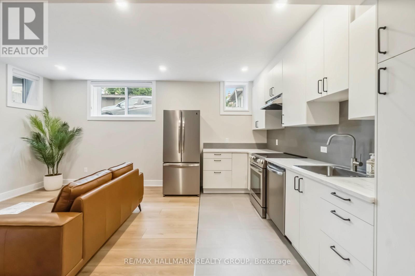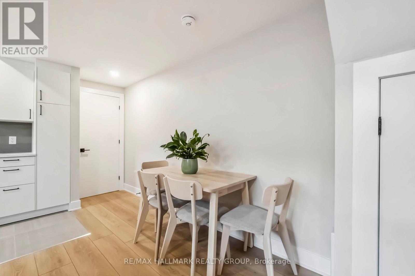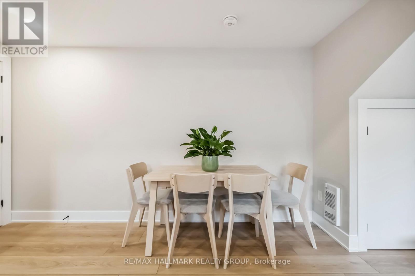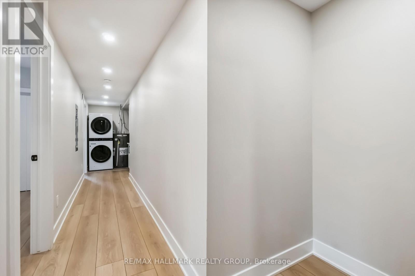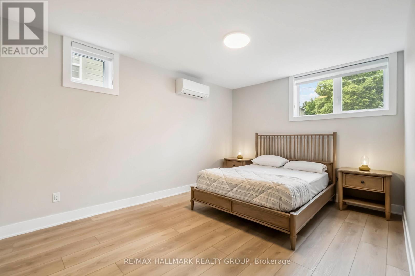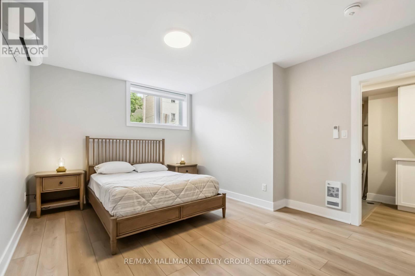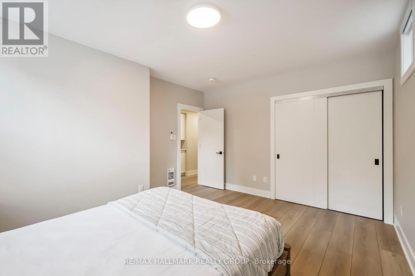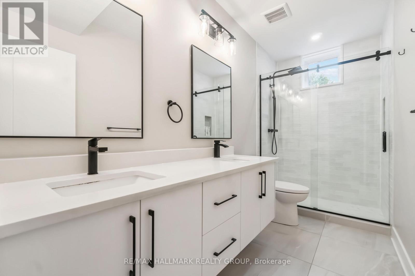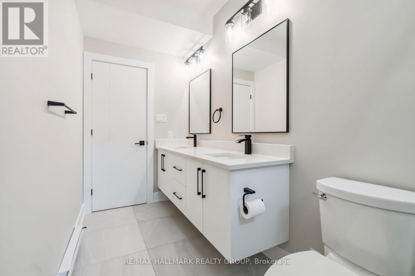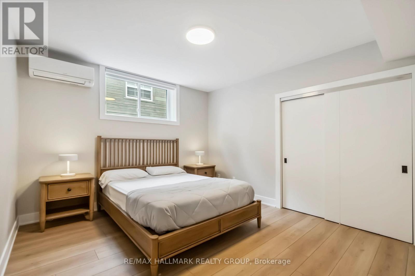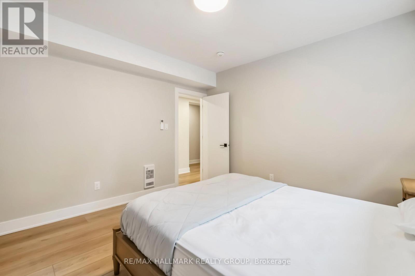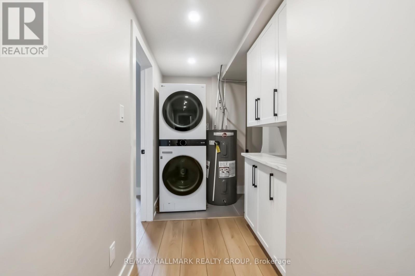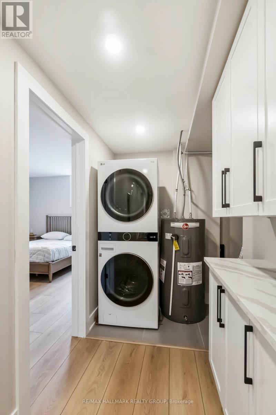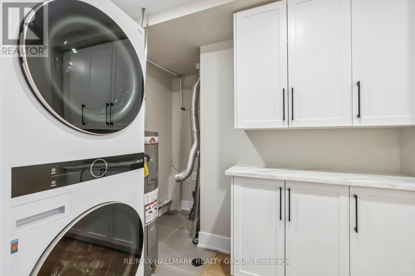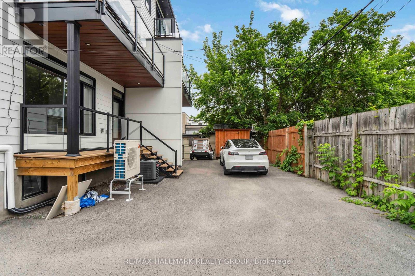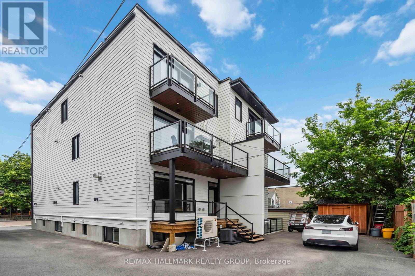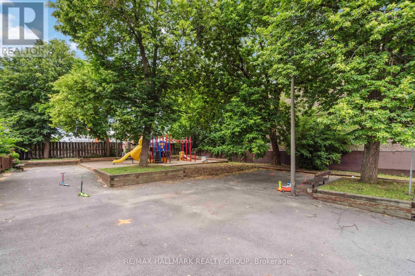E - 72 Armstrong Street Ottawa, Ontario K1Y 2V7
$2,500 Monthly
Welcome to Unit E at 72 Armstrong St.! This newly renovated lower apartment unit boasts the most modern of finishes, high ceilings and very close proximity to all that the ever-popular neighbourhood of Hintonburg has to offer - trendy restaurants, great schools, walking/biking paths, close transit, all shopping nearby and only minutes to downtown! This unit features: a spacious kitchen, living/dining room area offers tons of natural light with larger windows and plenty of counter/storage space; 2 generously sized bedrooms with larger closets; a full bathroom with double sinks, glass enclosed shower & lots of storage/organizing space; and in-unit high efficiency stacked laundry. A very nice front porch for the unit makes a great way to spend some quality time outdoors. Tenant pays Hydro. Available immediately! *ALSO AVAILABLE FULLY FURNISHED at $2,700/mo* (id:19720)
Property Details
| MLS® Number | X12470218 |
| Property Type | Multi-family |
| Community Name | 4202 - Hintonburg |
| Amenities Near By | Hospital, Place Of Worship, Public Transit, Schools, Park |
| Community Features | Community Centre |
| Features | In Suite Laundry |
| Structure | Porch |
| View Type | City View |
Building
| Bathroom Total | 1 |
| Bedrooms Below Ground | 2 |
| Bedrooms Total | 2 |
| Appliances | Water Heater |
| Basement Development | Finished |
| Basement Type | Full (finished) |
| Cooling Type | Wall Unit |
| Exterior Finish | Brick, Steel |
| Flooring Type | Tile, Laminate |
| Foundation Type | Poured Concrete |
| Heating Fuel | Electric |
| Heating Type | Heat Pump, Not Known |
| Size Interior | 0 - 699 Ft2 |
| Type | Fourplex |
| Utility Water | Municipal Water |
Parking
| No Garage |
Land
| Acreage | No |
| Land Amenities | Hospital, Place Of Worship, Public Transit, Schools, Park |
| Landscape Features | Landscaped |
| Sewer | Sanitary Sewer |
| Size Depth | 99 Ft |
| Size Frontage | 44 Ft ,7 In |
| Size Irregular | 44.6 X 99 Ft |
| Size Total Text | 44.6 X 99 Ft |
Rooms
| Level | Type | Length | Width | Dimensions |
|---|---|---|---|---|
| Main Level | Kitchen | 4.96 m | 2.35 m | 4.96 m x 2.35 m |
| Main Level | Living Room | 4.96 m | 3.17 m | 4.96 m x 3.17 m |
| Main Level | Bathroom | 3.75 m | 1.51 m | 3.75 m x 1.51 m |
| Main Level | Primary Bedroom | 4.51 m | 3.75 m | 4.51 m x 3.75 m |
| Main Level | Bedroom 2 | 3.64 m | 3.72 m | 3.64 m x 3.72 m |
| Main Level | Laundry Room | 1.58 m | 1.2 m | 1.58 m x 1.2 m |
Utilities
| Cable | Available |
| Electricity | Installed |
| Sewer | Installed |
https://www.realtor.ca/real-estate/29006636/e-72-armstrong-street-ottawa-4202-hintonburg
Contact Us
Contact us for more information

Pierre Acouri
Salesperson
www.facebook.com/pacourirealtor
twitter.com/PierreAcouri?ref_src=twsrc^google|twcamp^serp|twgr%255
www.linkedin.com/in/pierreacouri/
344 O'connor Street
Ottawa, Ontario K2P 1W1
(613) 563-1155
(613) 563-8710
www.hallmarkottawa.com/


