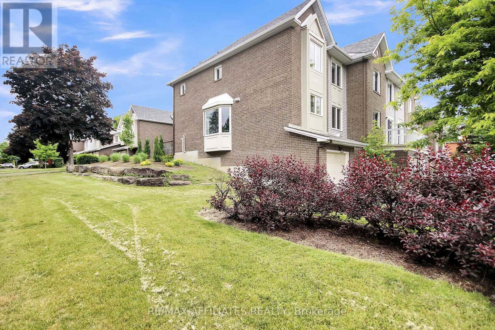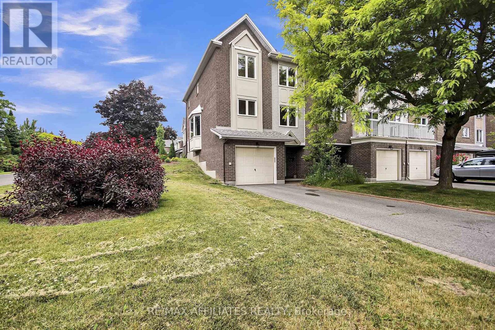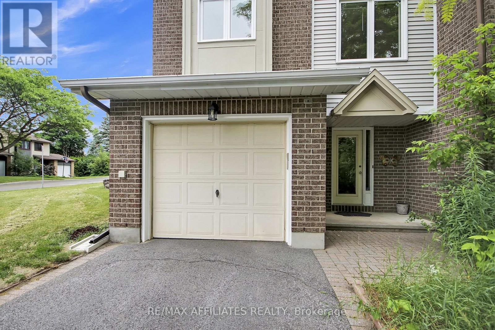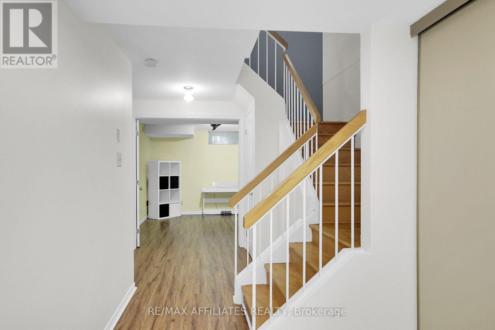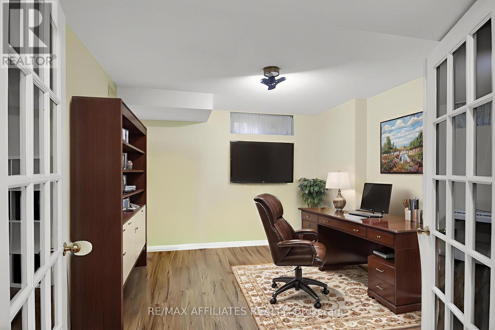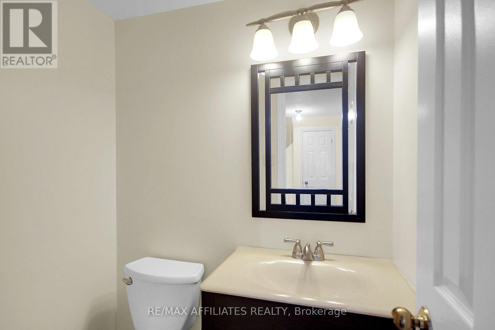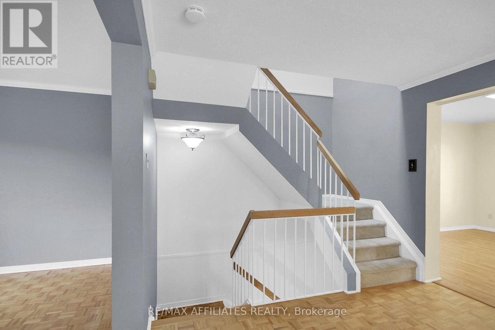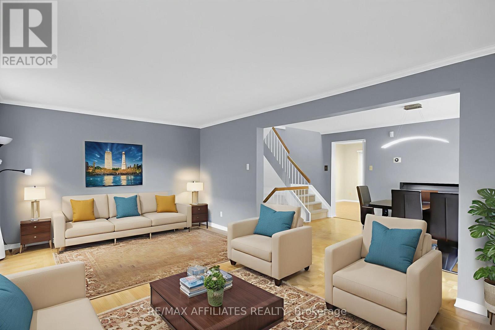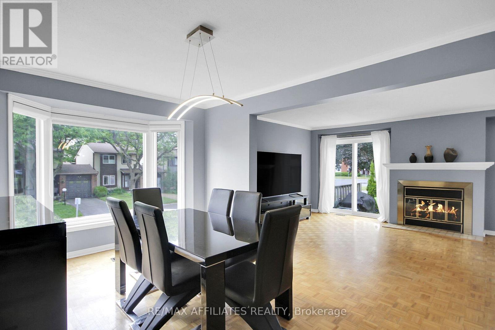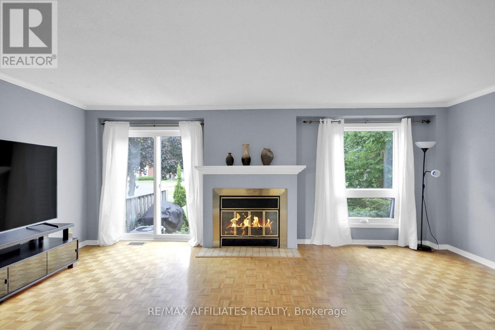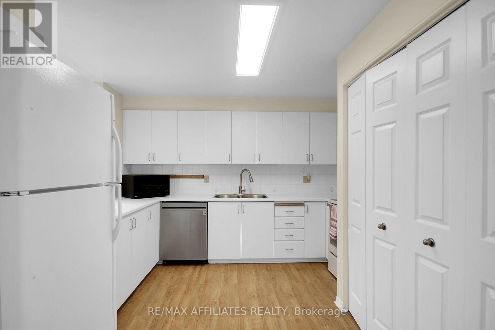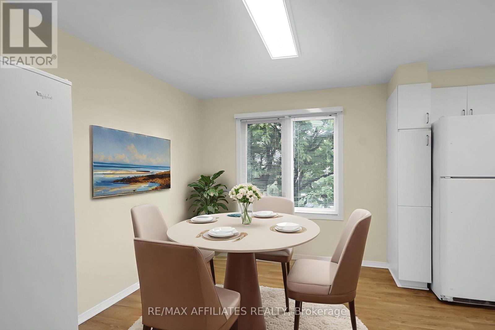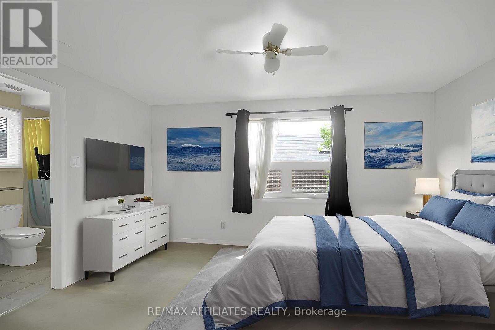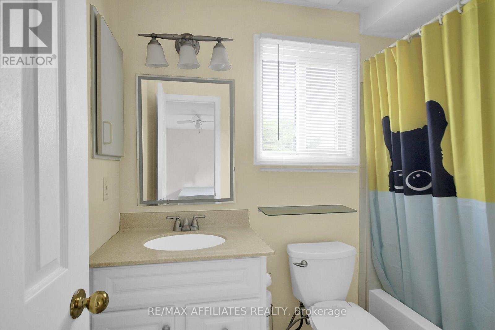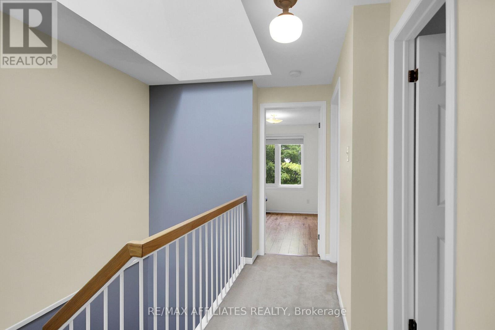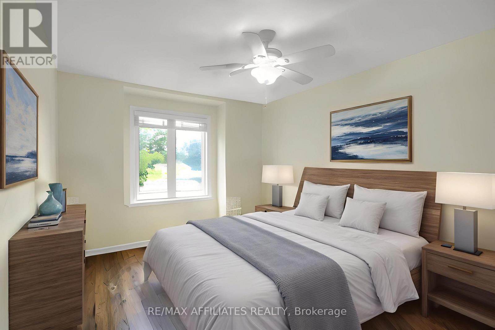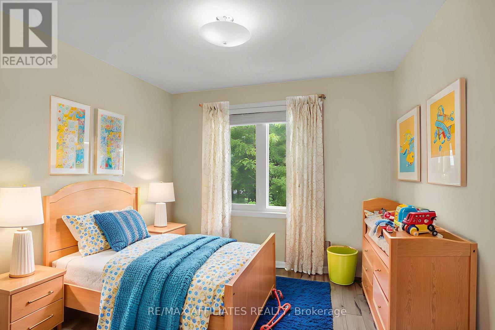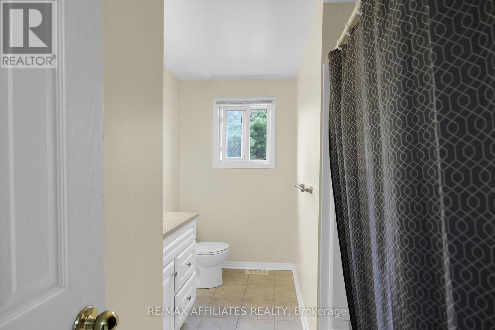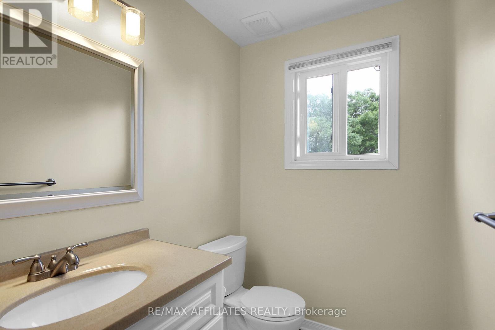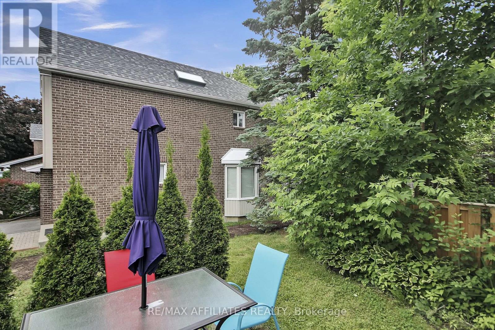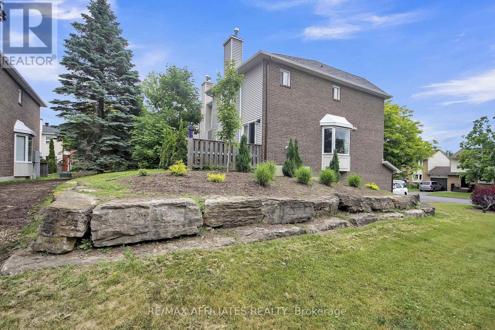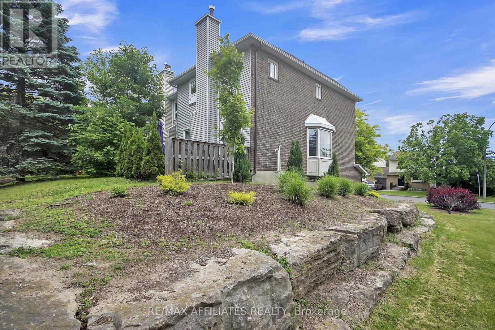F - 15 Vanessa Terrace Ottawa, Ontario K2J 3K5
$479,900Maintenance, Common Area Maintenance, Parking
$445.38 Monthly
Maintenance, Common Area Maintenance, Parking
$445.38 MonthlyCheck the comparable! This is a steal! Spacious End Unit Townhome in the Heart of Barrhaven! Step into this exceptionally roomy end-unit condo townhome offering 3 bedrooms, 3 bathrooms, and a versatile main floor den ideal for a home office or studio. The main floor features a convenient powder room and an open-concept layout with oversized principal rooms filled with natural light. Enjoy the expansive living and dining areas, complete with direct access to your private yard perfect for entertaining or relaxing. The bright eat-in kitchen provides ample space for family meals and gatherings. Upstairs, you'll find three generous bedrooms, including a sprawling primary suite with a walk-in closet and a beautifully updated ensuite bath. An additional full bathroom serves the other bedrooms comfortably. The private backyard offers great barbecue and lounge space, while the attached garage and driveway provide parking for up to three vehicles. With updated windows, furnace, and A/C, this home is move-in ready. Whether you're a first-time buyer, investor, or looking to downsize with ease, this property checks all the boxes for comfortable, low-maintenance living. Grass cutting and snow plowing included in the condo fee. (id:19720)
Property Details
| MLS® Number | X12420896 |
| Property Type | Single Family |
| Community Name | 7701 - Barrhaven - Pheasant Run |
| Community Features | Pet Restrictions |
| Equipment Type | Air Conditioner, Water Heater, Furnace |
| Features | In Suite Laundry |
| Parking Space Total | 3 |
| Rental Equipment Type | Air Conditioner, Water Heater, Furnace |
Building
| Bathroom Total | 3 |
| Bedrooms Above Ground | 3 |
| Bedrooms Total | 3 |
| Amenities | Fireplace(s) |
| Appliances | Garage Door Opener Remote(s), Dishwasher, Dryer, Freezer, Stove, Washer, Refrigerator |
| Cooling Type | Central Air Conditioning |
| Exterior Finish | Brick, Vinyl Siding |
| Fireplace Present | Yes |
| Fireplace Total | 1 |
| Half Bath Total | 1 |
| Heating Fuel | Natural Gas |
| Heating Type | Forced Air |
| Stories Total | 3 |
| Size Interior | 1,800 - 1,999 Ft2 |
| Type | Row / Townhouse |
Parking
| Attached Garage | |
| Garage |
Land
| Acreage | No |
Rooms
| Level | Type | Length | Width | Dimensions |
|---|---|---|---|---|
| Second Level | Kitchen | 5.94 m | 3.54 m | 5.94 m x 3.54 m |
| Second Level | Dining Room | 4.74 m | 3 m | 4.74 m x 3 m |
| Second Level | Family Room | 5.96 m | 3.65 m | 5.96 m x 3.65 m |
| Third Level | Bedroom 3 | 3.09 m | 2.84 m | 3.09 m x 2.84 m |
| Third Level | Bathroom | 2.2 m | 2 m | 2.2 m x 2 m |
| Third Level | Primary Bedroom | 4.34 m | 3.75 m | 4.34 m x 3.75 m |
| Third Level | Bathroom | 2.2 m | 2 m | 2.2 m x 2 m |
| Third Level | Bedroom 2 | 4.62 m | 3.04 m | 4.62 m x 3.04 m |
| Main Level | Foyer | 5.43 m | 3.07 m | 5.43 m x 3.07 m |
| Main Level | Den | 3.58 m | 3.63 m | 3.58 m x 3.63 m |
| Main Level | Laundry Room | 3.27 m | 2.33 m | 3.27 m x 2.33 m |
| Main Level | Bathroom | 1.5 m | 1.5 m | 1.5 m x 1.5 m |
https://www.realtor.ca/real-estate/28900037/f-15-vanessa-terrace-ottawa-7701-barrhaven-pheasant-run
Contact Us
Contact us for more information

Nicholas Dupre
Salesperson
www.nicholasdupre.com/
2912 Woodroffe Avenue
Ottawa, Ontario K2J 4P7
(613) 216-1755
(613) 825-0878
www.remaxaffiliates.ca/


