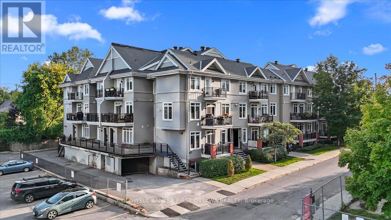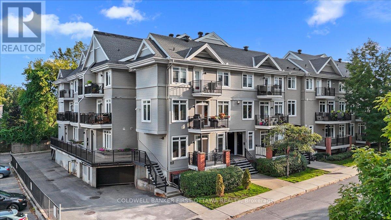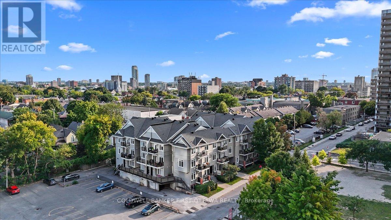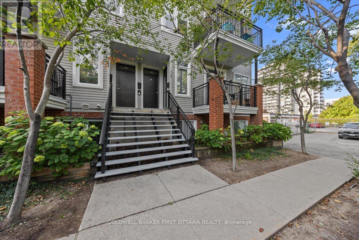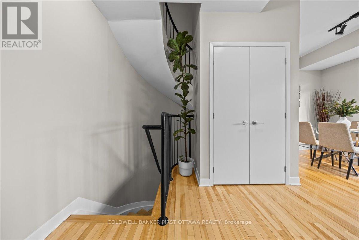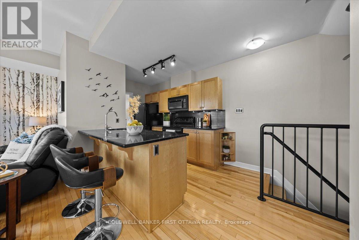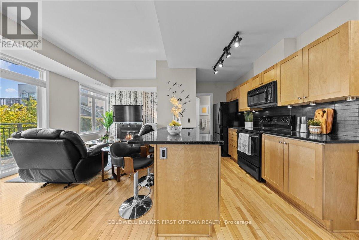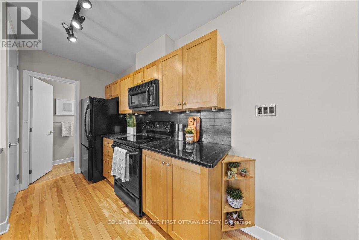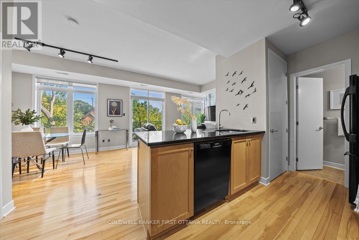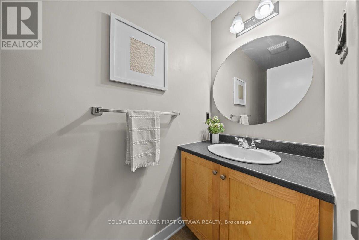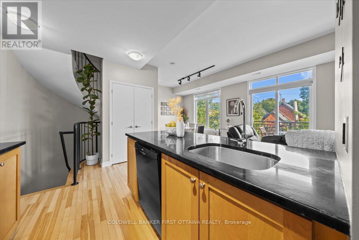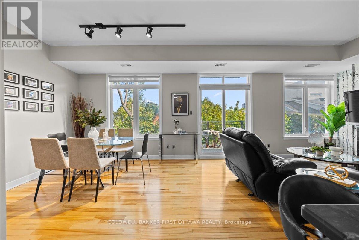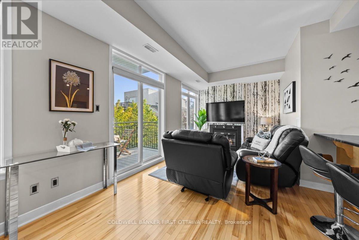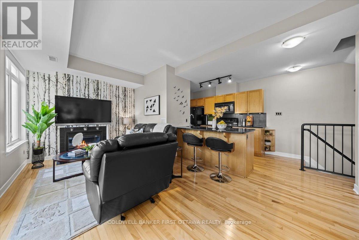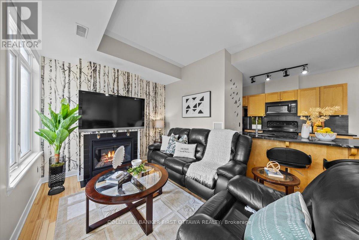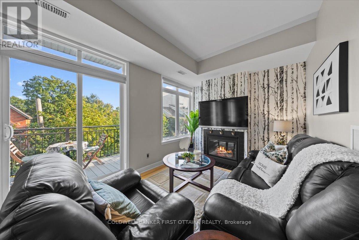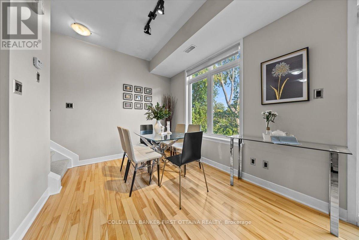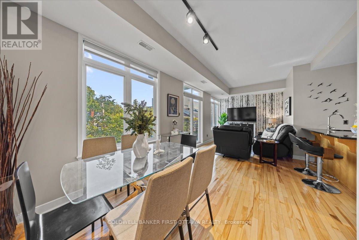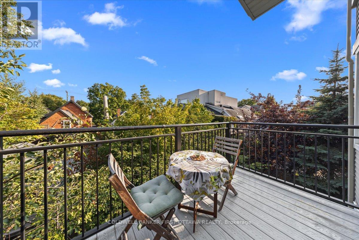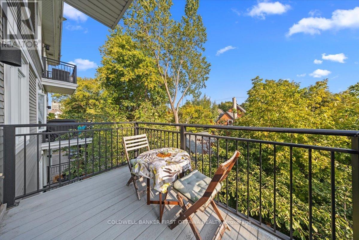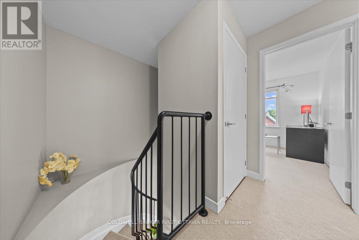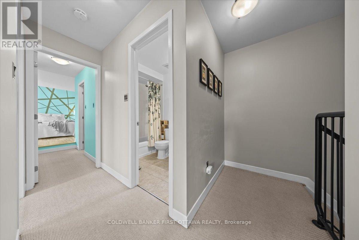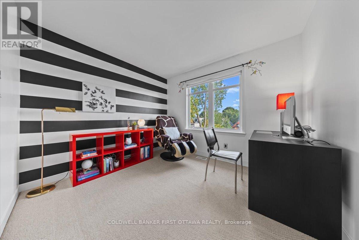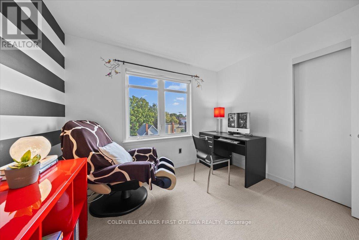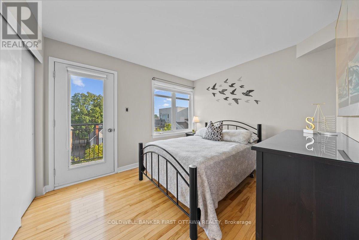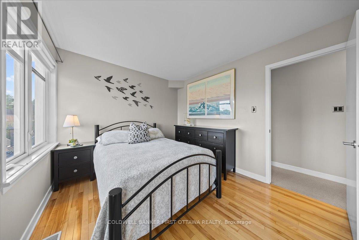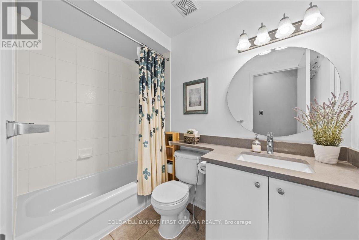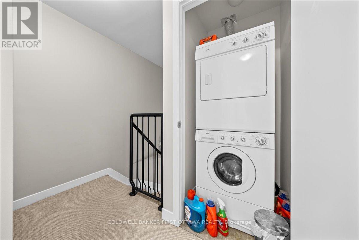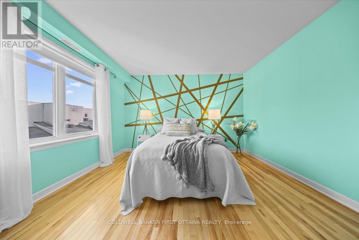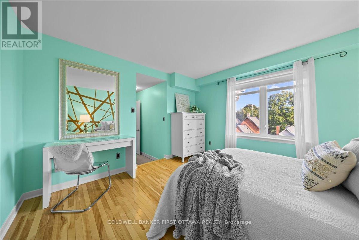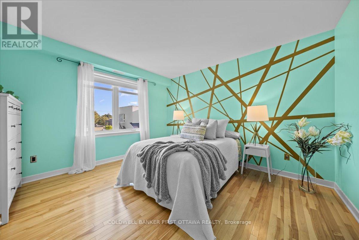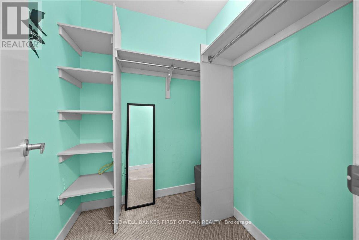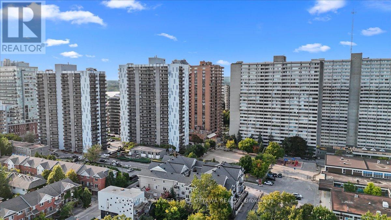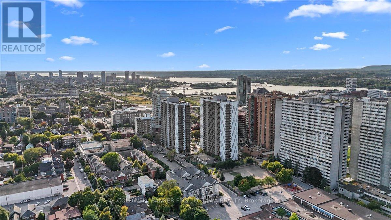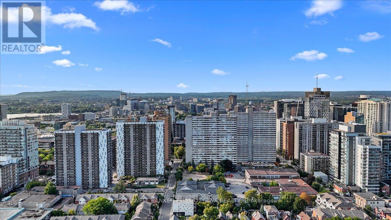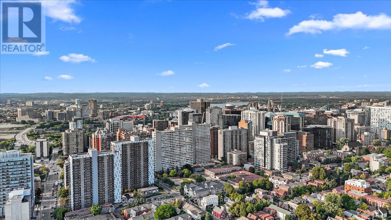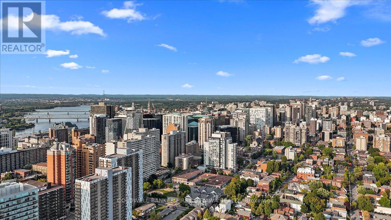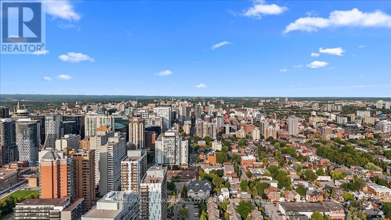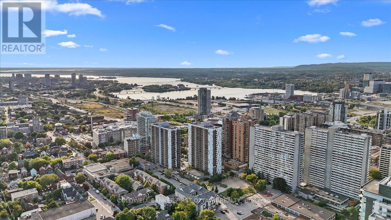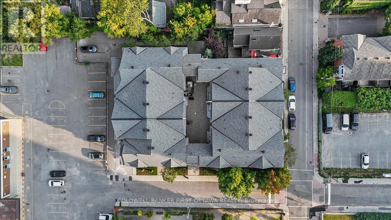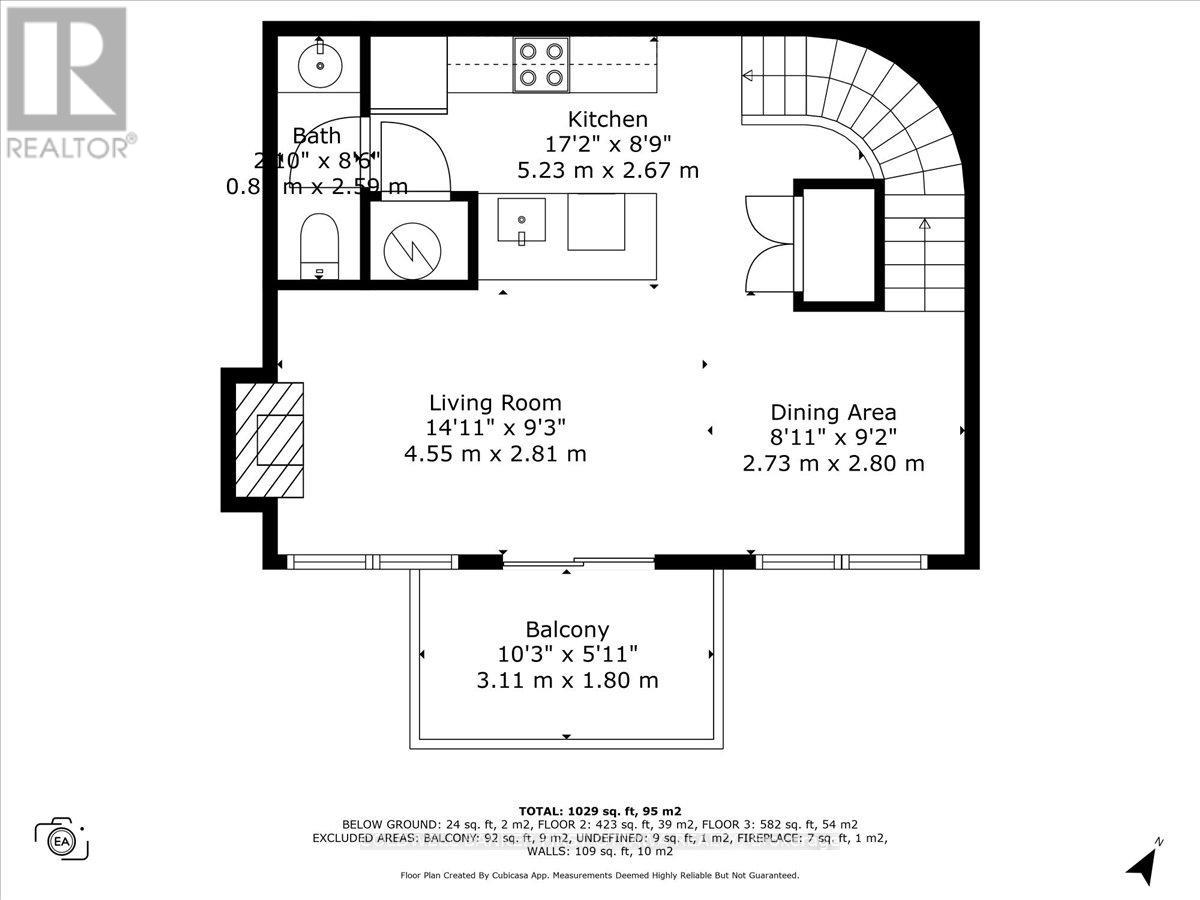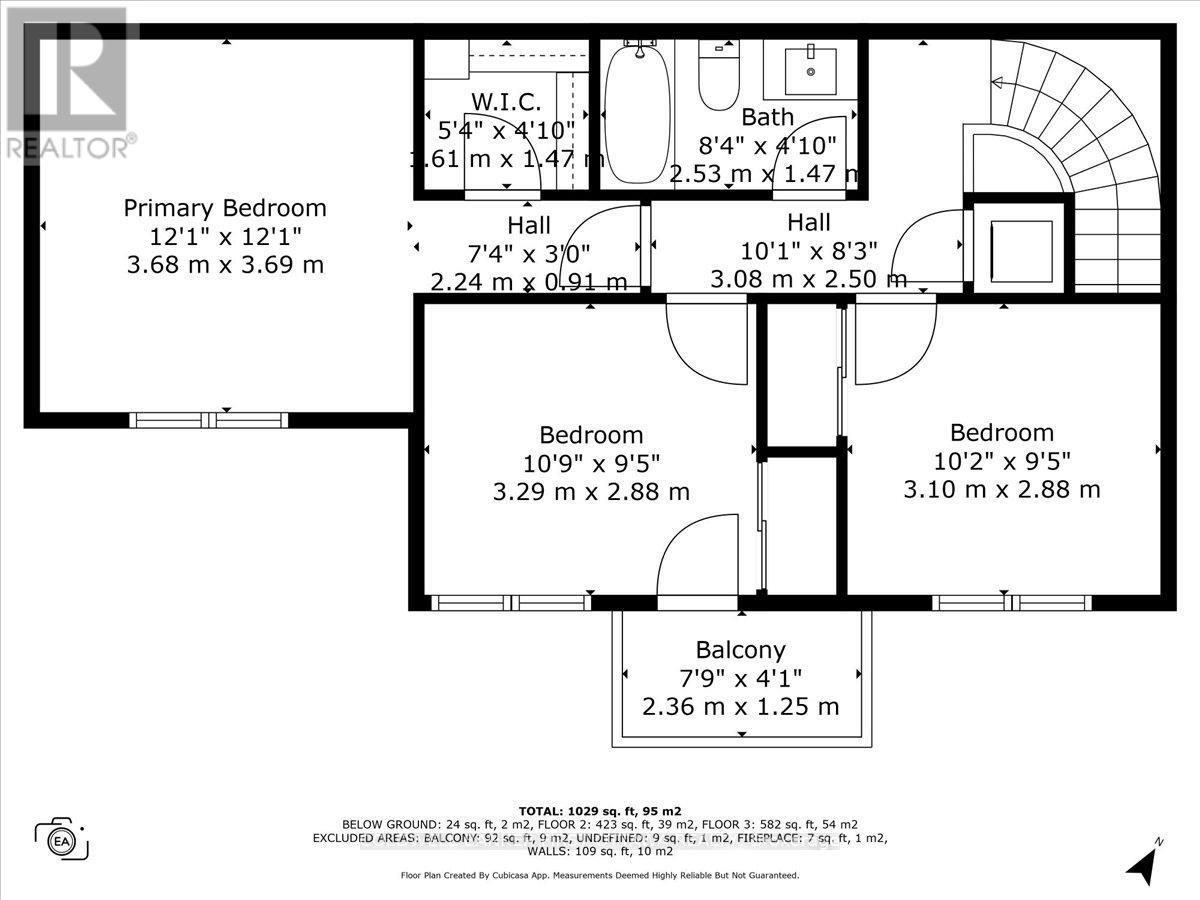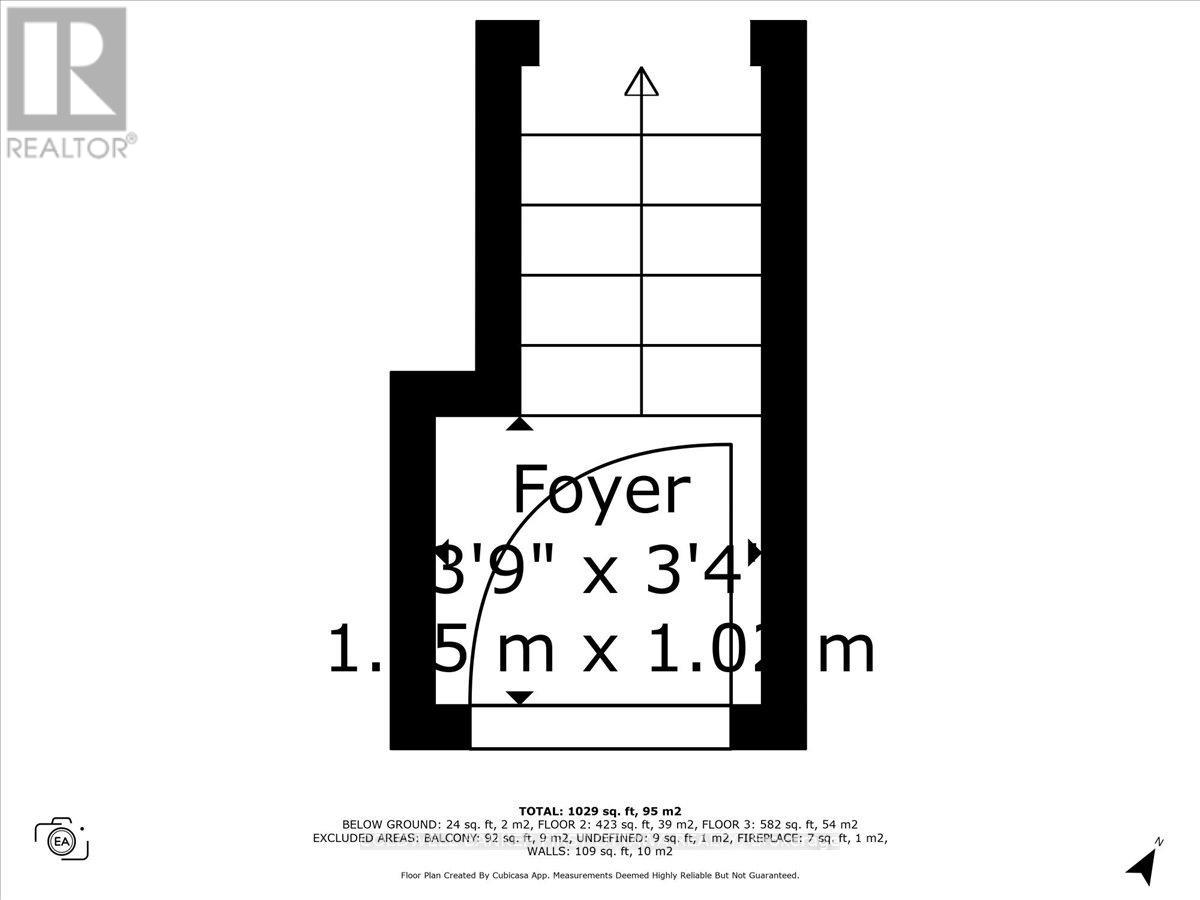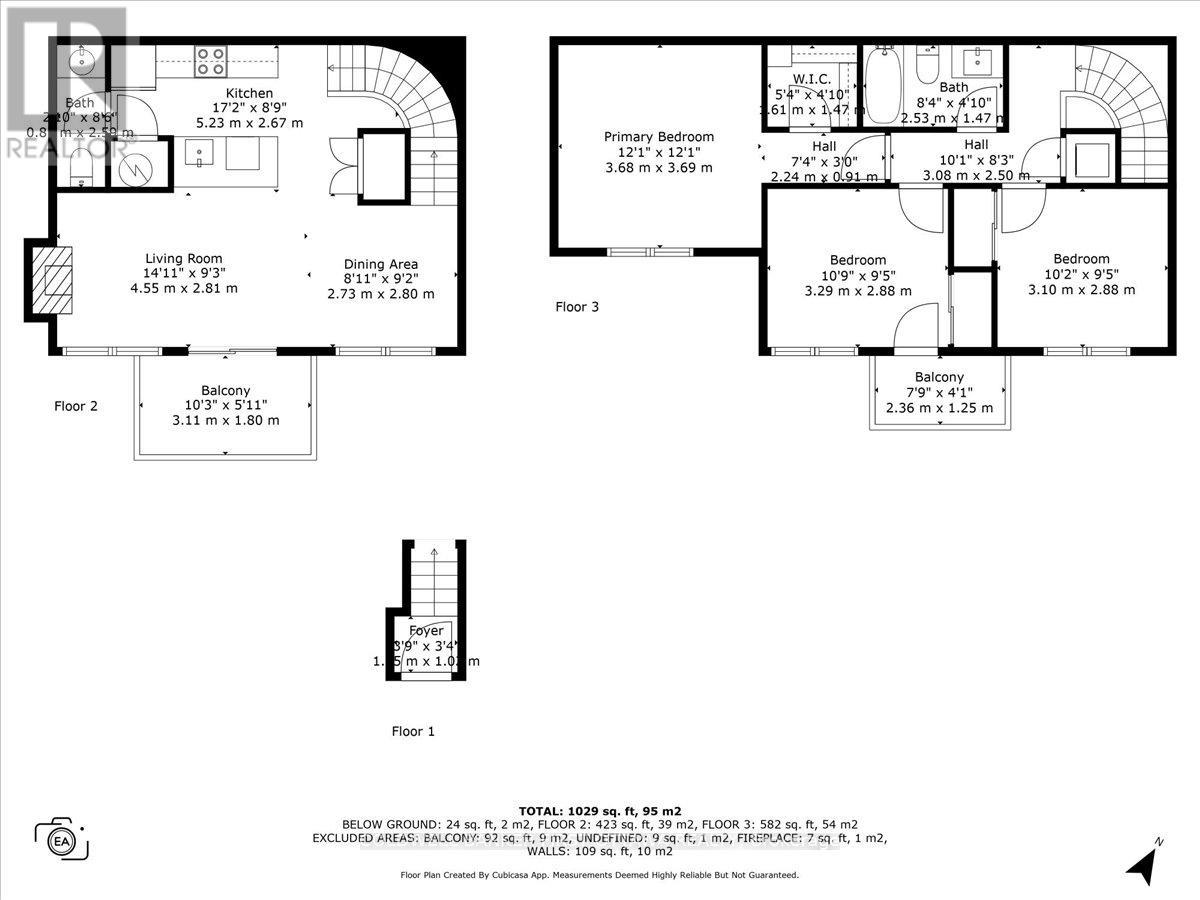F - 414 Nepean Street Ottawa, Ontario K1R 5G7
$595,000Maintenance, Insurance
$508 Monthly
Maintenance, Insurance
$508 MonthlyNestled in the heart of Ottawa, this exquisite townhouse offering approx 1200sqft+ of living space with an unparalleled blend of urban convenience and tranquil living. Set in a prime location, it provides easy access to the citys finest attractions, including Parliament Hill, the ByWard Market, and the Rideau Canal just moments from boutique shopping, gourmet dining, and cultural landmarks. Designed for both comfort and elegance, this home boasts three spacious bedrooms, two refined bathrooms, gleaming hardwood floors, and lofty ceilings, creating an airy and inviting ambiance. The private treeline views over neighboring gardens offer a serene retreat, making it a true urban oasis.Rare for downtown living, this residence includes a secure underground parking space and a storage locker, along with low condo fees and utilities. The balconys gas hookup is perfect for effortless outdoor entertaining. Combining location, luxury, and practicality, this meticulously crafted townhouse presents a rare opportunity to own a distinguished property in one of Ottawas most desirable and quiet neighborhoods you can find! (id:19720)
Property Details
| MLS® Number | X12395498 |
| Property Type | Single Family |
| Community Name | 4102 - Ottawa Centre |
| Amenities Near By | Public Transit, Park |
| Community Features | Pets Allowed With Restrictions |
| Features | Balcony |
| Parking Space Total | 1 |
Building
| Bathroom Total | 2 |
| Bedrooms Above Ground | 3 |
| Bedrooms Total | 3 |
| Amenities | Fireplace(s), Storage - Locker |
| Appliances | Water Heater, Dishwasher, Dryer, Hood Fan, Microwave, Stove, Washer, Refrigerator |
| Basement Development | Finished |
| Basement Type | N/a (finished) |
| Cooling Type | Central Air Conditioning |
| Exterior Finish | Brick |
| Fireplace Present | Yes |
| Fireplace Total | 1 |
| Heating Fuel | Natural Gas |
| Heating Type | Forced Air |
| Stories Total | 2 |
| Size Interior | 1,200 - 1,399 Ft2 |
| Type | Apartment |
Parking
| Underground | |
| Garage |
Land
| Acreage | No |
| Land Amenities | Public Transit, Park |
| Zoning Description | Residential |
Rooms
| Level | Type | Length | Width | Dimensions |
|---|---|---|---|---|
| Second Level | Bathroom | Measurements not available | ||
| Second Level | Primary Bedroom | 3.7 m | 3.73 m | 3.7 m x 3.73 m |
| Second Level | Bedroom | 3.35 m | 2.89 m | 3.35 m x 2.89 m |
| Second Level | Bedroom | 3.2 m | 2.89 m | 3.2 m x 2.89 m |
| Second Level | Laundry Room | Measurements not available | ||
| Second Level | Other | Measurements not available | ||
| Main Level | Bathroom | Measurements not available | ||
| Main Level | Dining Room | 3.35 m | 2.94 m | 3.35 m x 2.94 m |
| Main Level | Kitchen | 3.35 m | 2.61 m | 3.35 m x 2.61 m |
| Main Level | Living Room | 3.96 m | 2.94 m | 3.96 m x 2.94 m |
| Main Level | Foyer | Measurements not available |
https://www.realtor.ca/real-estate/28844862/f-414-nepean-street-ottawa-4102-ottawa-centre
Contact Us
Contact us for more information

Raymond Chin
Salesperson
www.raymondchin.ca/
www.facebook.com/raymond.chin.realtor
twitter.com/rayrealestate
1749 Woodward Drive
Ottawa, Ontario K2C 0P9
(613) 728-2664
(613) 728-0548


