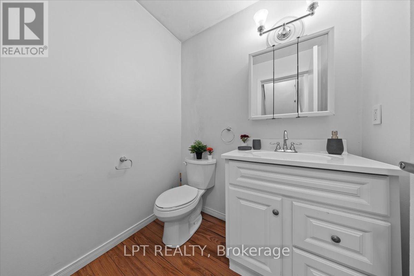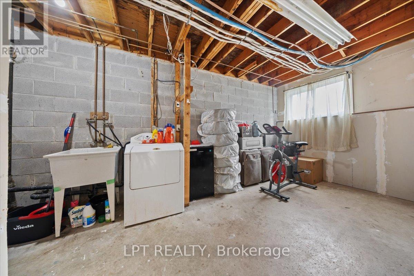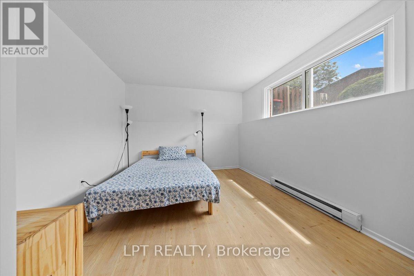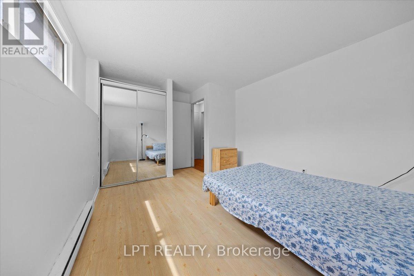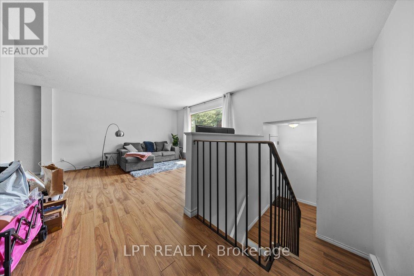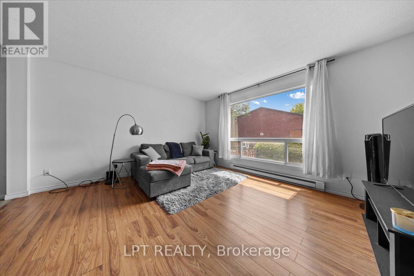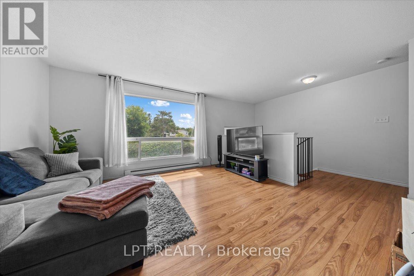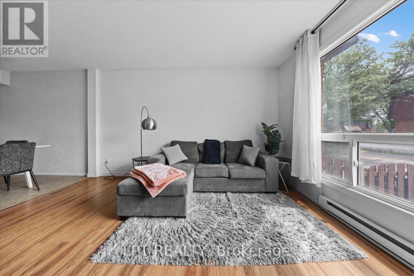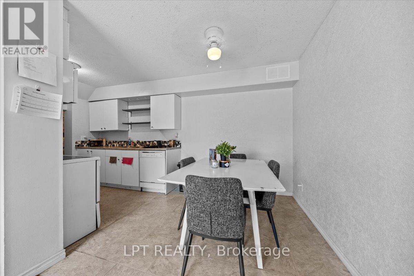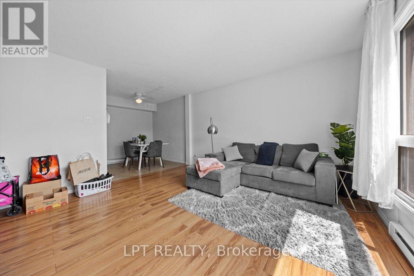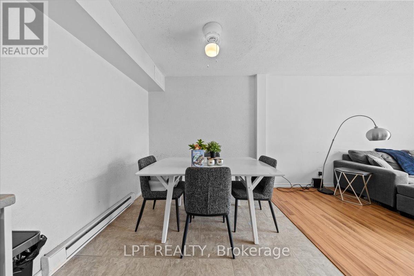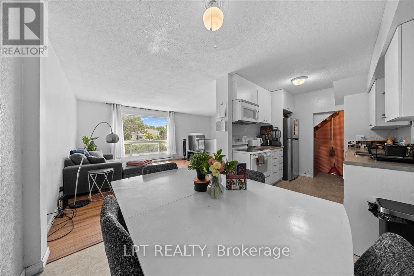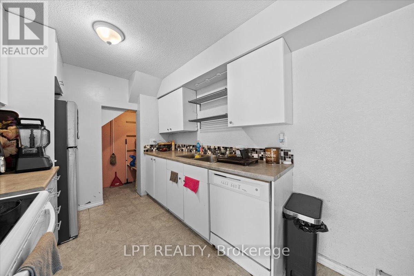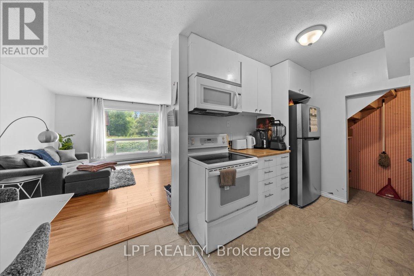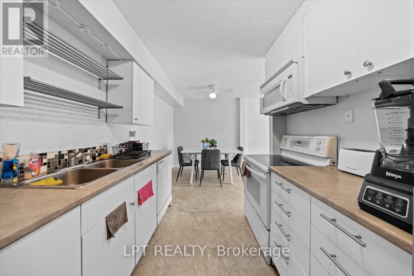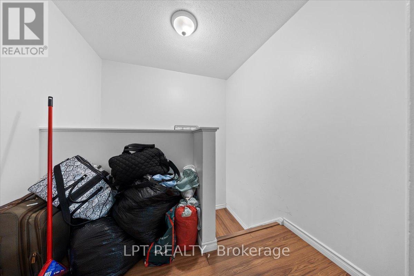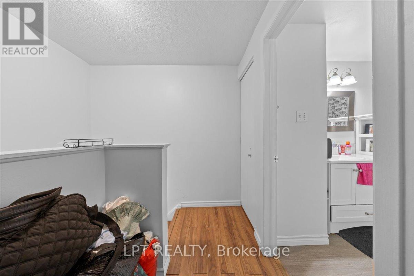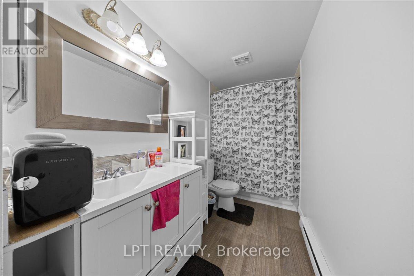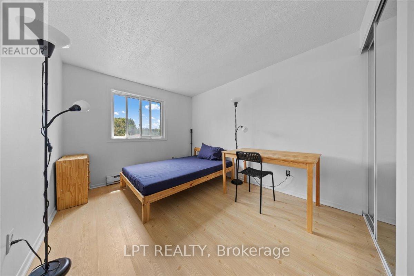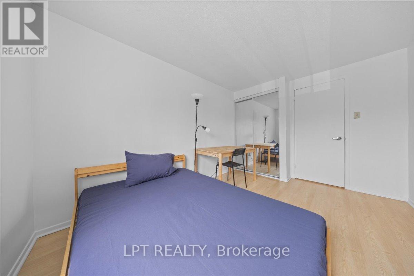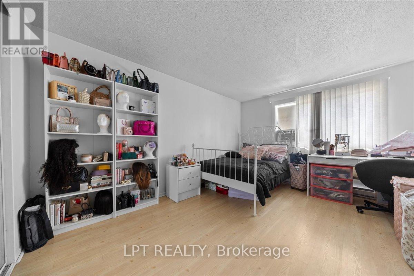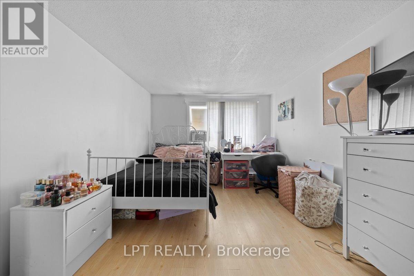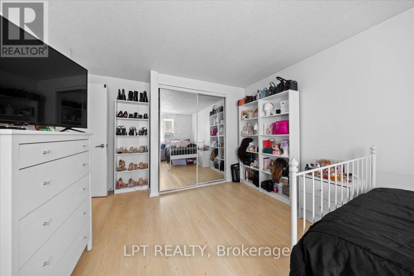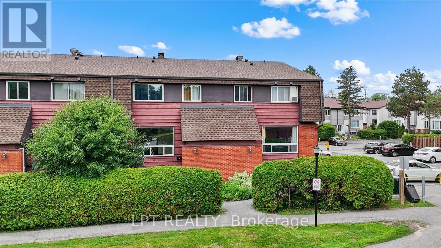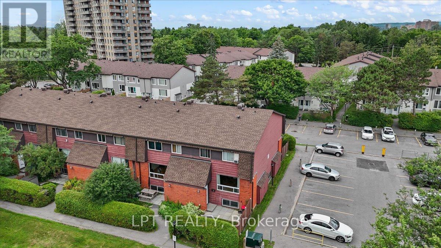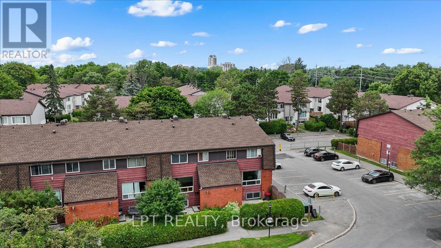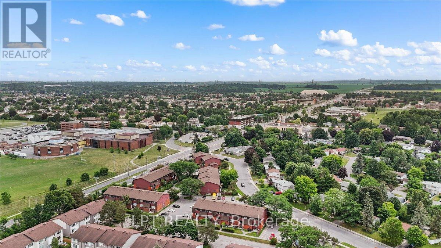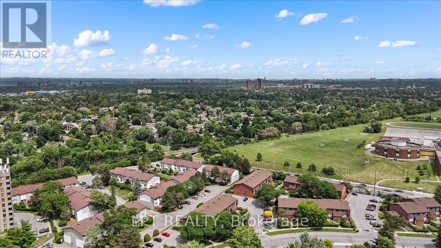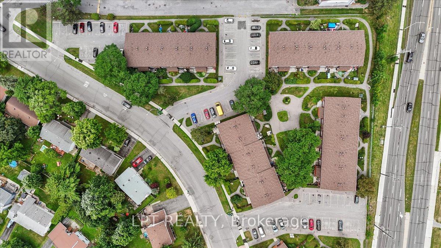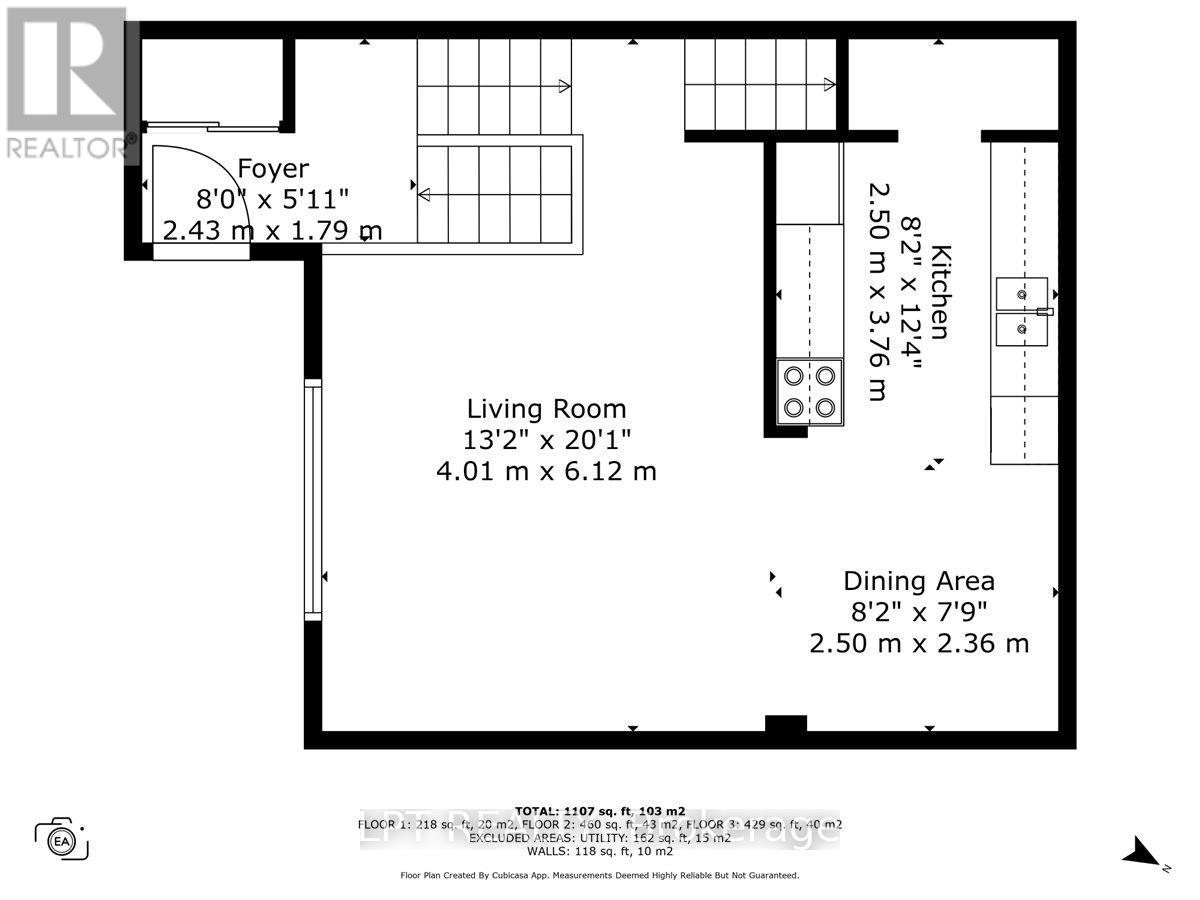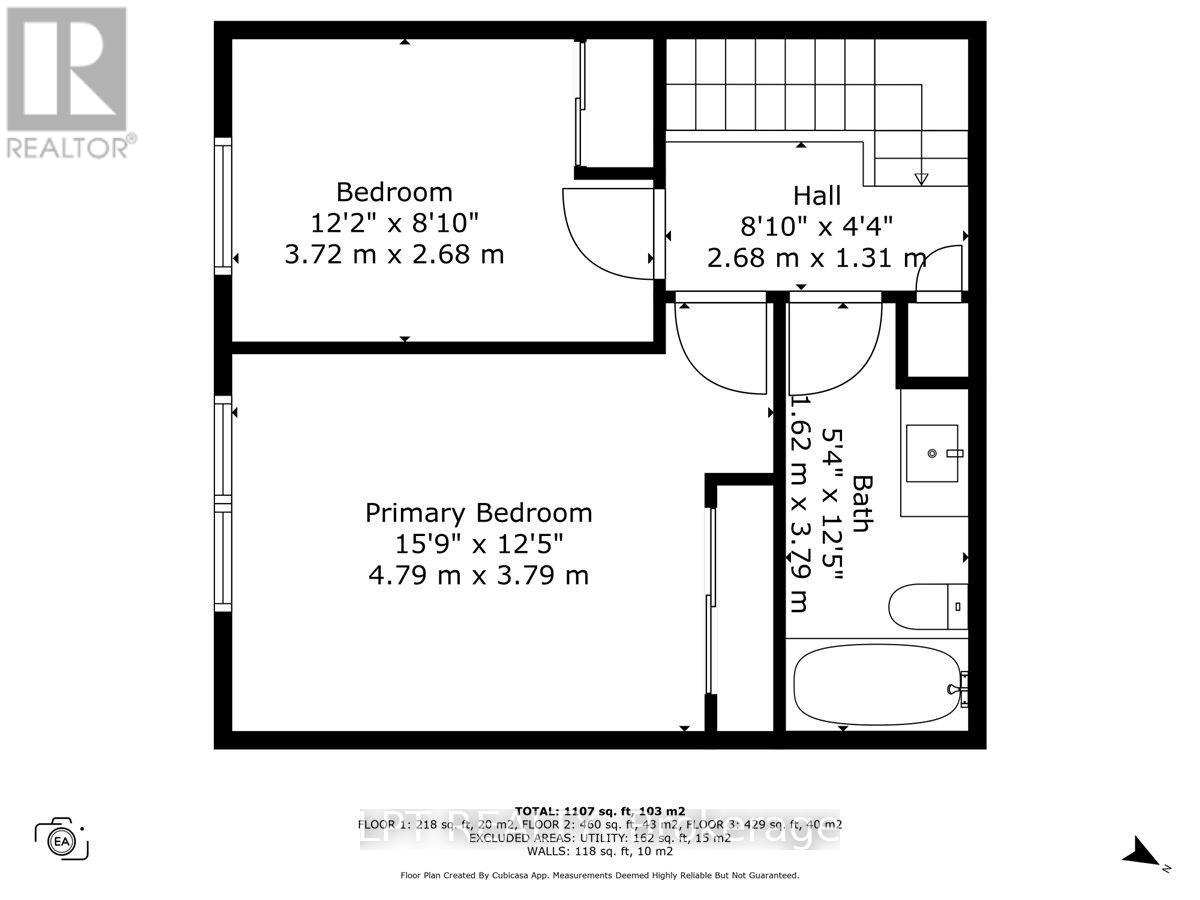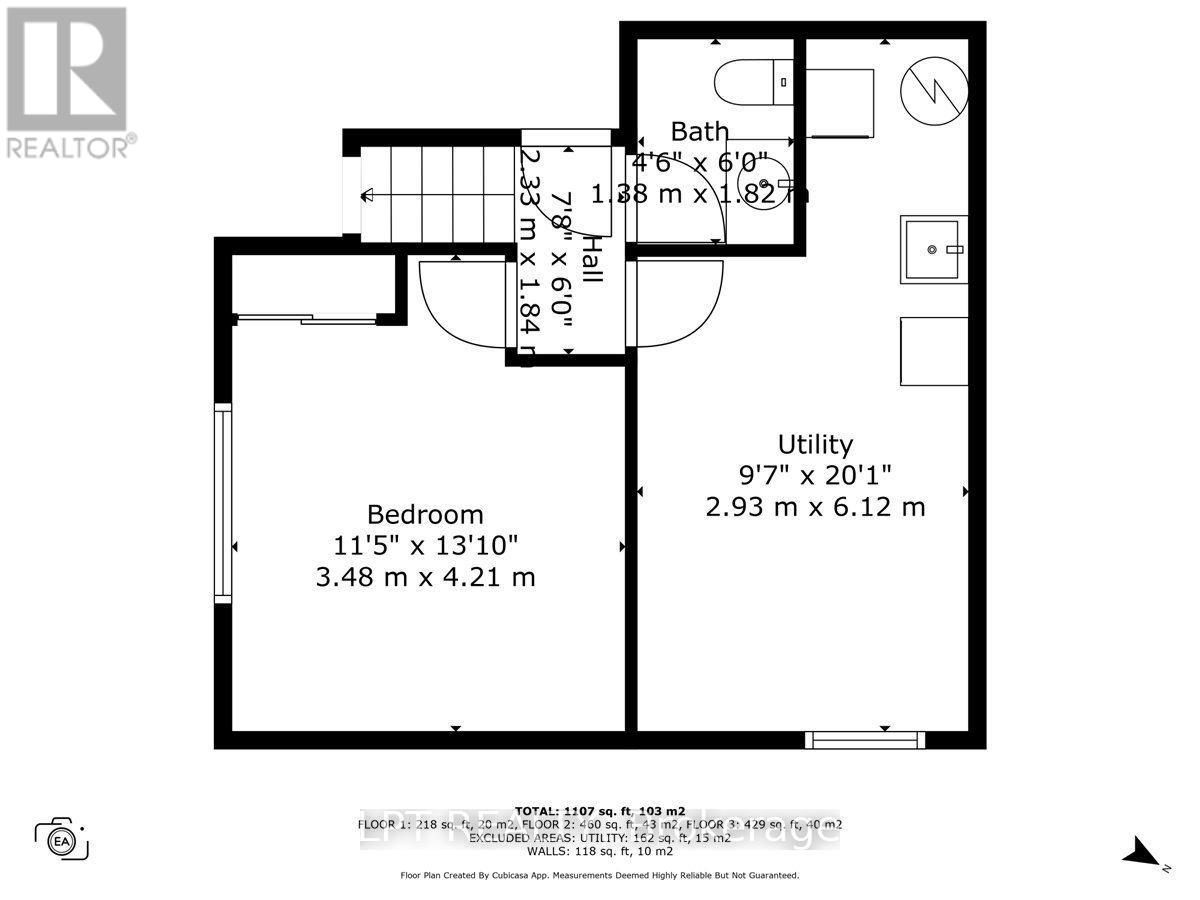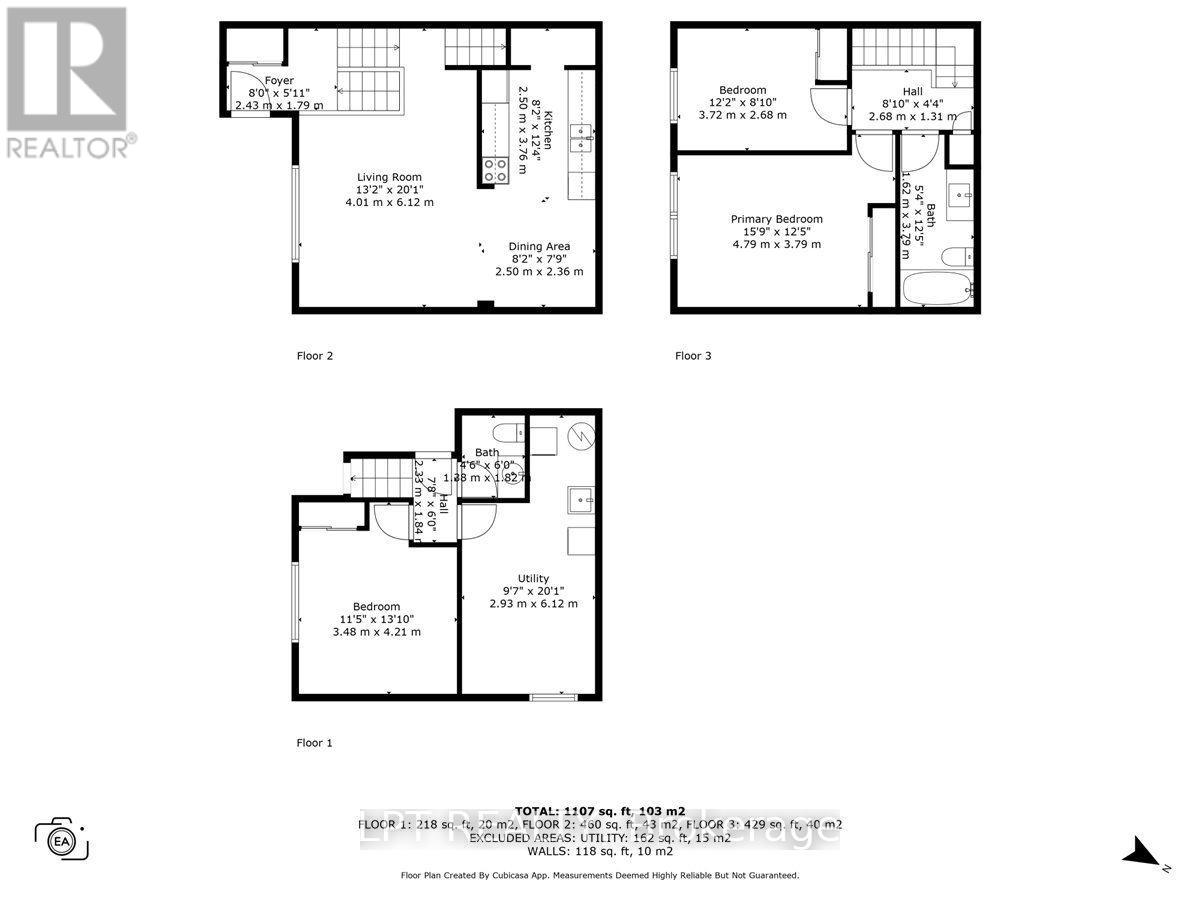F - 9f Banner Road Ottawa, Ontario K2H 8T3
$364,900Maintenance, Water, Insurance
$460 Monthly
Maintenance, Water, Insurance
$460 MonthlyWelcome to this fantastic 3-bedroom condo townhome in the sought-after community of Trend Village and Sheahan Estates! Whether you're a first-time buyer, young family, or looking to downsize, this is a perfect opportunity to stop renting and start investing in your future. Enjoy a bright and spacious main living area with large windows that flood the space with natural light. Upstairs you'll find two generously sized bedrooms, plus a third on the lower level ideal for guests, a home office, or teen retreat. Bonus unfinished area offers potential for a second family room or even a 4th bedroom. Low condo fees, a well-managed corporation, and a prime location near parks, schools, trails, sports fields, restaurants, and shopping just minutes to the 416. With a little TLC, this home is a smart move and solid long-term investment. Don't miss out! (id:19720)
Property Details
| MLS® Number | X12294330 |
| Property Type | Single Family |
| Community Name | 7603 - Sheahan Estates/Trend Village |
| Community Features | Pet Restrictions |
| Parking Space Total | 1 |
Building
| Bathroom Total | 2 |
| Bedrooms Above Ground | 2 |
| Bedrooms Below Ground | 1 |
| Bedrooms Total | 3 |
| Age | 31 To 50 Years |
| Appliances | Water Meter |
| Basement Development | Partially Finished |
| Basement Type | N/a (partially Finished) |
| Cooling Type | Window Air Conditioner |
| Exterior Finish | Aluminum Siding, Brick |
| Half Bath Total | 1 |
| Heating Fuel | Electric |
| Heating Type | Baseboard Heaters |
| Stories Total | 2 |
| Size Interior | 900 - 999 Ft2 |
| Type | Row / Townhouse |
Parking
| No Garage |
Land
| Acreage | No |
Rooms
| Level | Type | Length | Width | Dimensions |
|---|---|---|---|---|
| Second Level | Primary Bedroom | 4.16 m | 3.22 m | 4.16 m x 3.22 m |
| Second Level | Bedroom 2 | 3.45 m | 2.79 m | 3.45 m x 2.79 m |
| Lower Level | Bedroom 3 | 3.53 m | 3.2 m | 3.53 m x 3.2 m |
| Lower Level | Laundry Room | 1.93 m | 1.52 m | 1.93 m x 1.52 m |
| Lower Level | Other | 4.11 m | 3.09 m | 4.11 m x 3.09 m |
| Main Level | Living Room | 4.29 m | 4.06 m | 4.29 m x 4.06 m |
| Main Level | Dining Room | 2.54 m | 2.48 m | 2.54 m x 2.48 m |
| Main Level | Kitchen | 2.59 m | 2.43 m | 2.59 m x 2.43 m |
Contact Us
Contact us for more information
Tyler Verheul
Salesperson
403 Bank St
Ottawa, Ontario K2P 1Y6
(877) 366-2213
canada.lpt.com/







