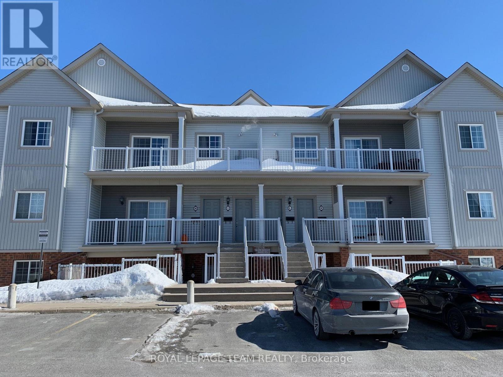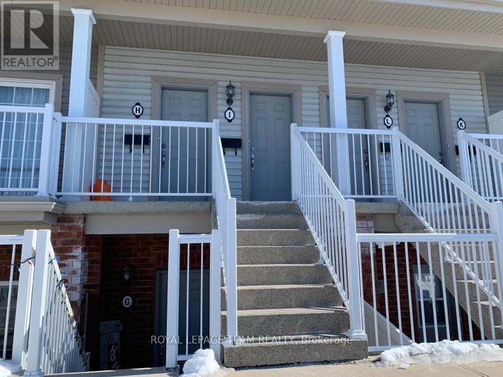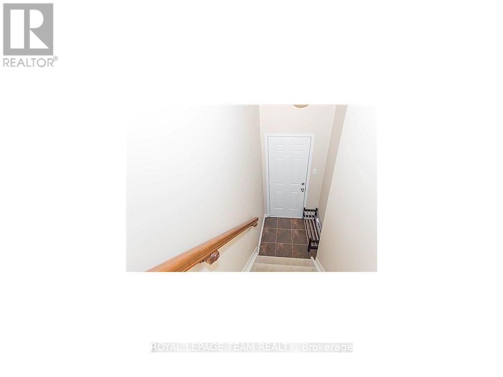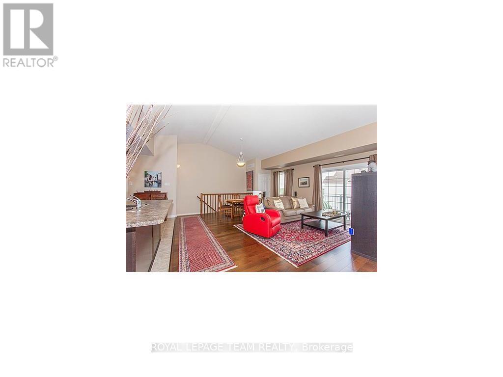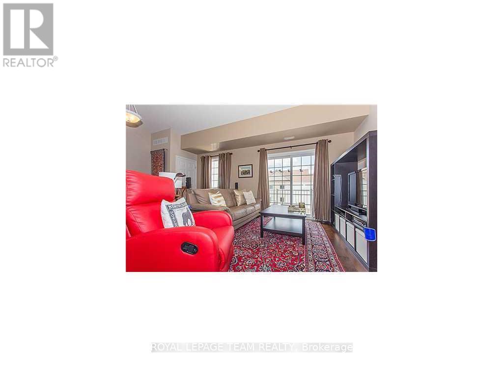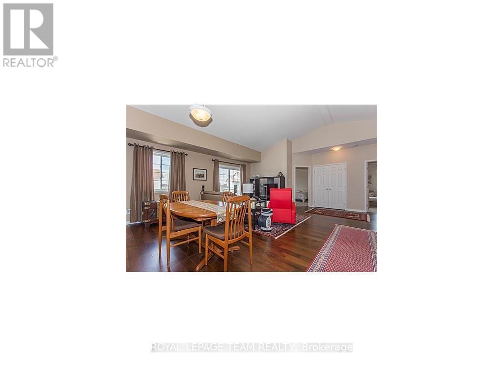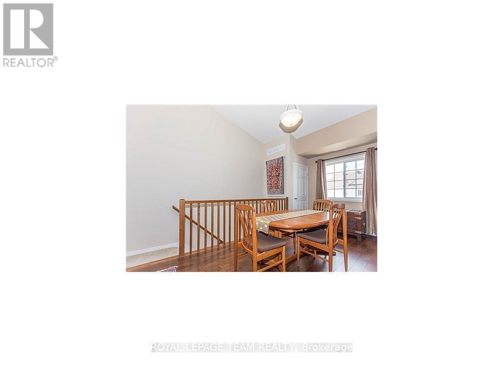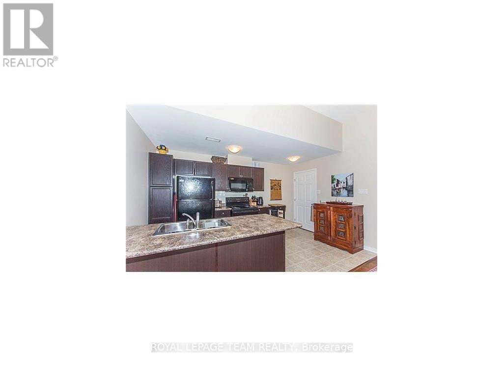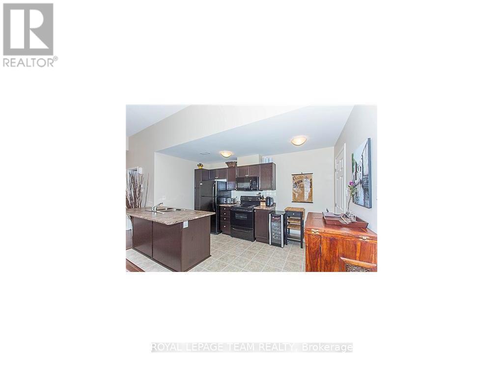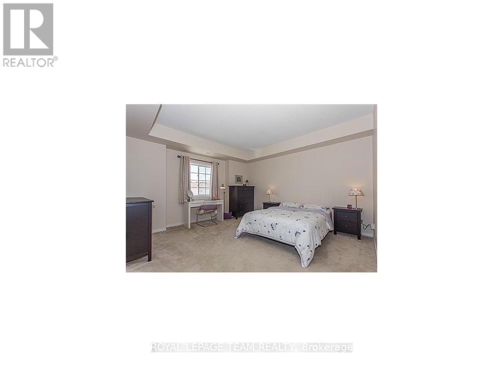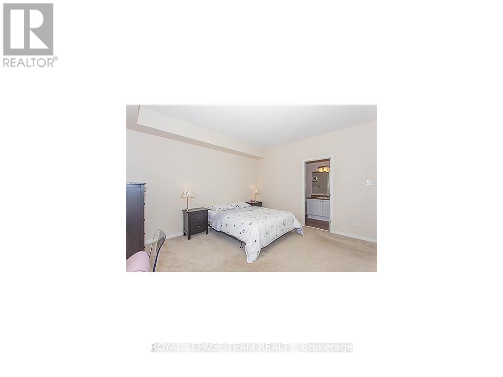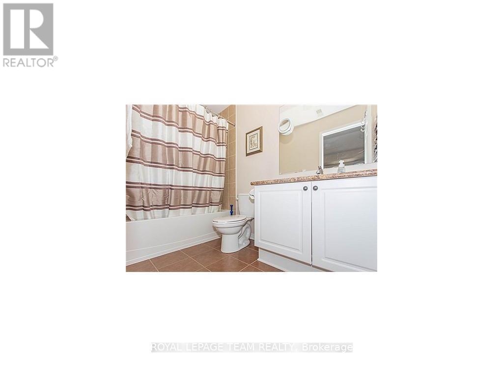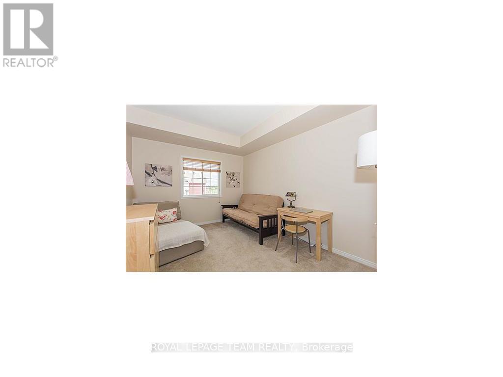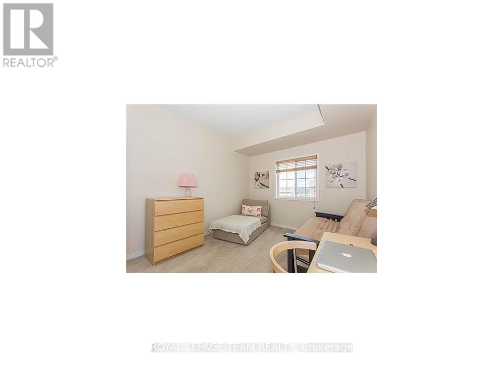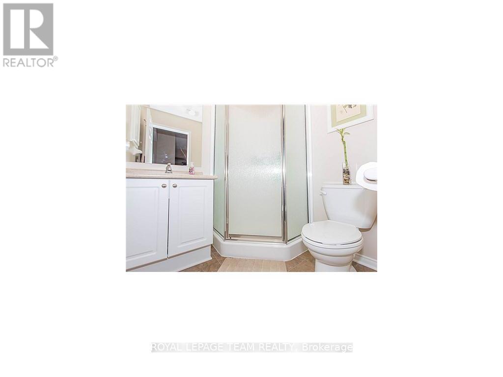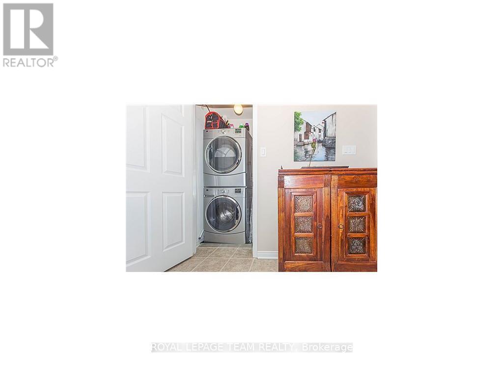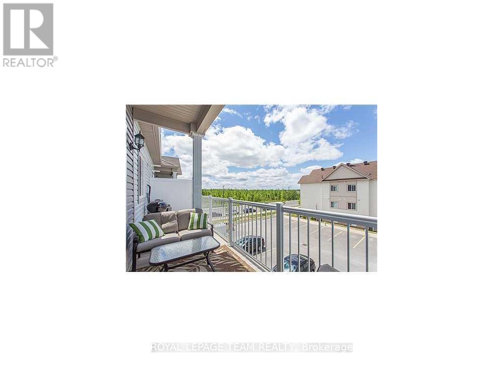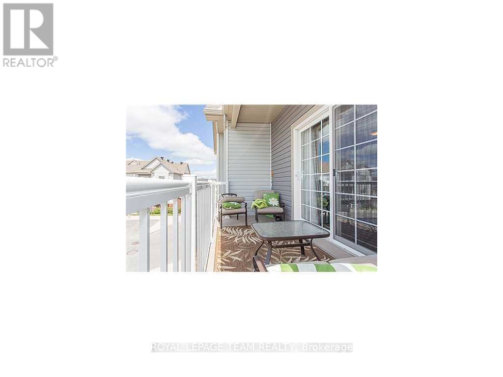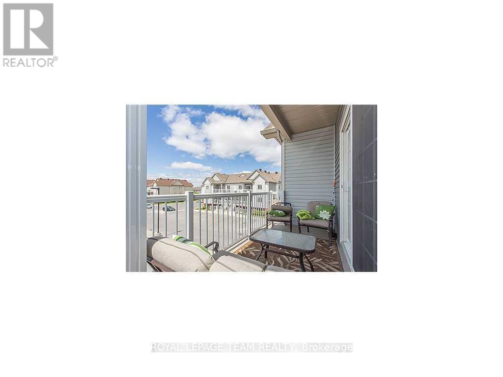I - 100 Artesa Private Ottawa, Ontario K2S 0J8
$2,200 Monthly
100 i Artesa Private. $2200 / month plus utilities. Available January 1st, 2026 or later. Largest upper unit with soaring vaulted ceilings. Beautiful hardwood flooring in the living and dining rooms. Open concept kitchen with a breakfast bar includes built-in microwave, fridge, stove, dishwasher and in unit washer/dryer. Master bedroom has an ensuite bathroom. Second bathroom has a corner shower. Balcony faces west. 2 (TWO) parking spaces included with unit. Central air conditioning and gas heating. Applicants must have credit application completed and signed. Attached to the MLS listing. ** WE will run the credit check. Photos are from when the property was previously listed. (id:19720)
Property Details
| MLS® Number | X12528098 |
| Property Type | Single Family |
| Community Name | 9010 - Kanata - Emerald Meadows/Trailwest |
| Amenities Near By | Public Transit, Park |
| Equipment Type | Water Heater |
| Parking Space Total | 2 |
| Rental Equipment Type | Water Heater |
Building
| Bathroom Total | 2 |
| Bedrooms Above Ground | 2 |
| Bedrooms Total | 2 |
| Appliances | Dishwasher, Dryer, Microwave, Stove, Washer, Refrigerator |
| Basement Type | None |
| Cooling Type | Central Air Conditioning |
| Exterior Finish | Brick |
| Foundation Type | Poured Concrete |
| Half Bath Total | 1 |
| Heating Fuel | Natural Gas |
| Heating Type | Forced Air |
| Size Interior | 1,100 - 1,500 Ft2 |
| Type | Other |
| Utility Water | Municipal Water |
Parking
| No Garage |
Land
| Acreage | No |
| Land Amenities | Public Transit, Park |
| Sewer | Sanitary Sewer |
Rooms
| Level | Type | Length | Width | Dimensions |
|---|---|---|---|---|
| Main Level | Living Room | 6.22 m | 3.65 m | 6.22 m x 3.65 m |
| Main Level | Dining Room | 3.65 m | 2.43 m | 3.65 m x 2.43 m |
| Main Level | Kitchen | 4.34 m | 2.54 m | 4.34 m x 2.54 m |
| Main Level | Primary Bedroom | 4.24 m | 3.98 m | 4.24 m x 3.98 m |
| Main Level | Bedroom | 3.96 m | 3.2 m | 3.96 m x 3.2 m |
| Main Level | Laundry Room | 1.21 m | 1.21 m | 1.21 m x 1.21 m |
Contact Us
Contact us for more information

Mike Robinson
Salesperson
www.youtube.com/embed/Ogu7aXilB60
www.mikerobinson.ca/
484 Hazeldean Road, Unit #1
Ottawa, Ontario K2L 1V4
(613) 592-6400
(613) 592-4945
www.teamrealty.ca/
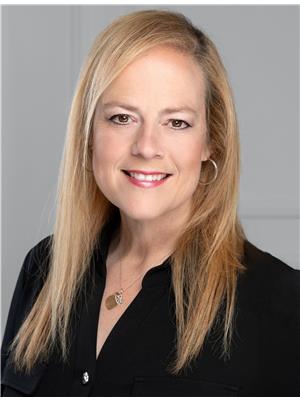
Kelly Hill
Salesperson
www.kellyhill.ca/
484 Hazeldean Road, Unit #1
Ottawa, Ontario K2L 1V4
(613) 592-6400
(613) 592-4945
www.teamrealty.ca/


