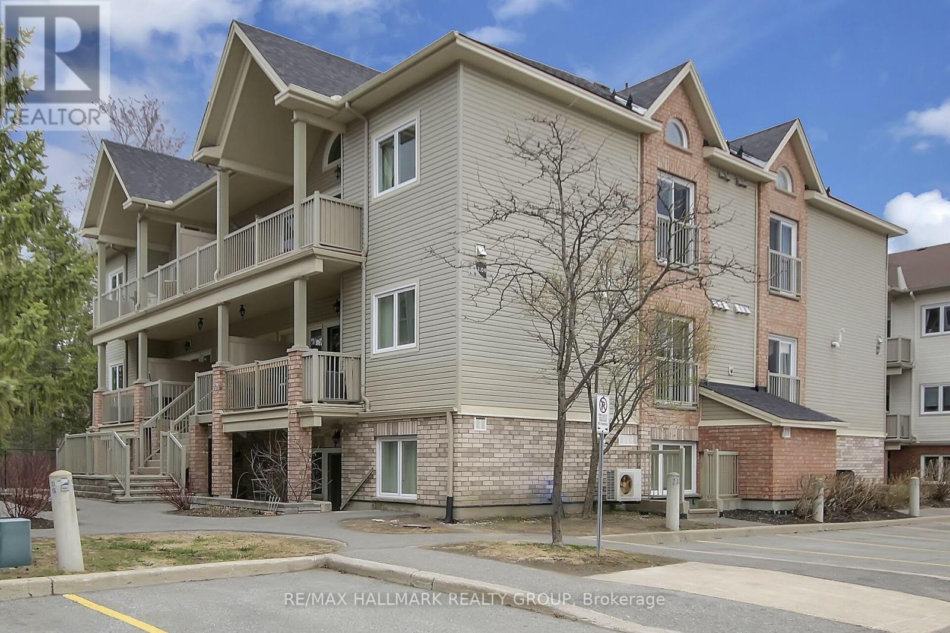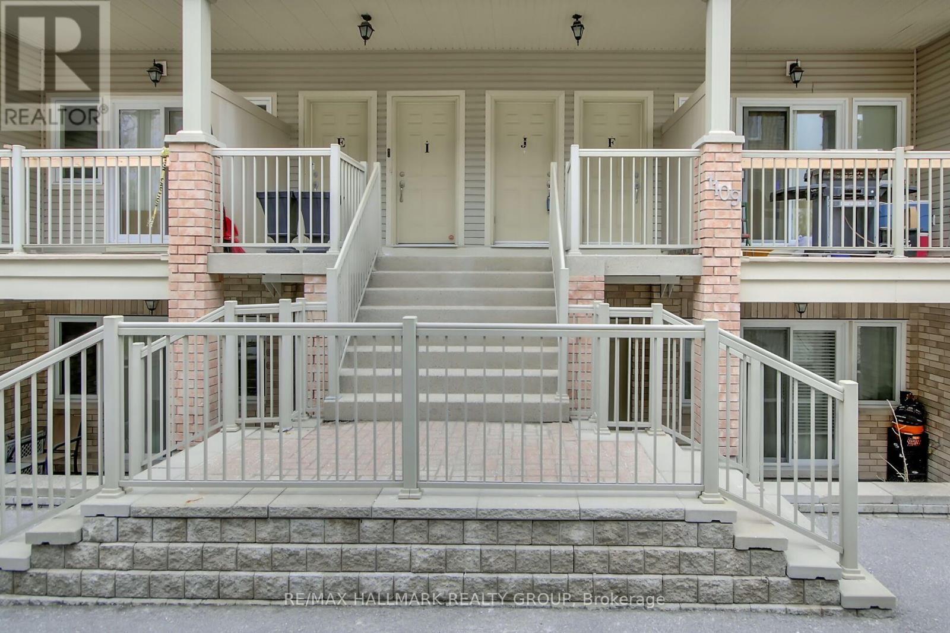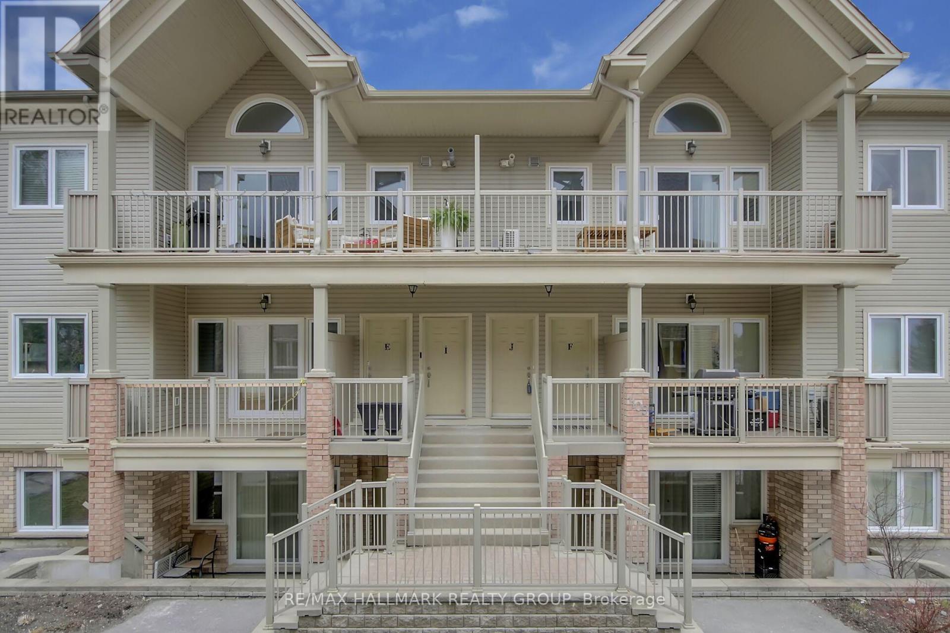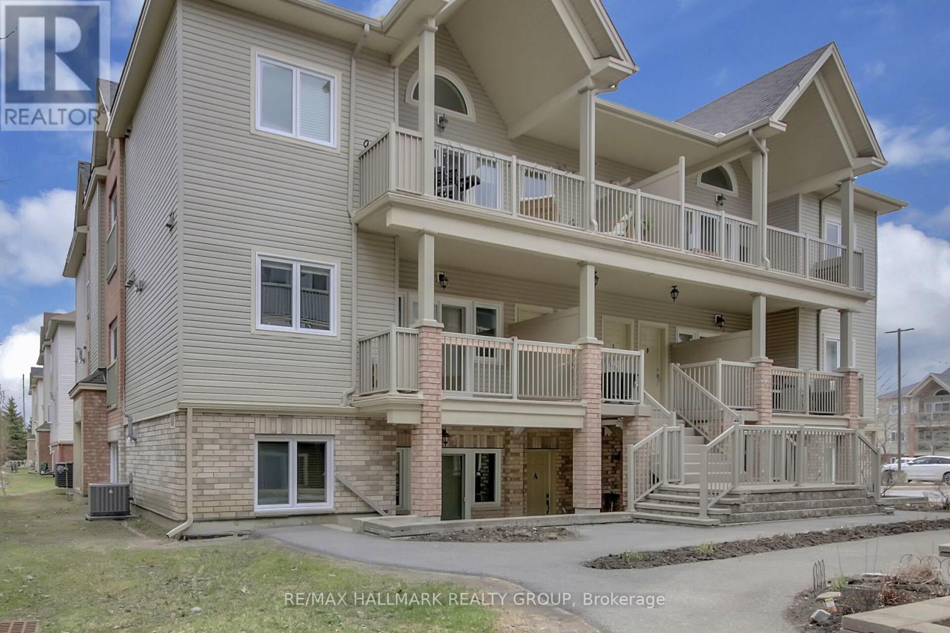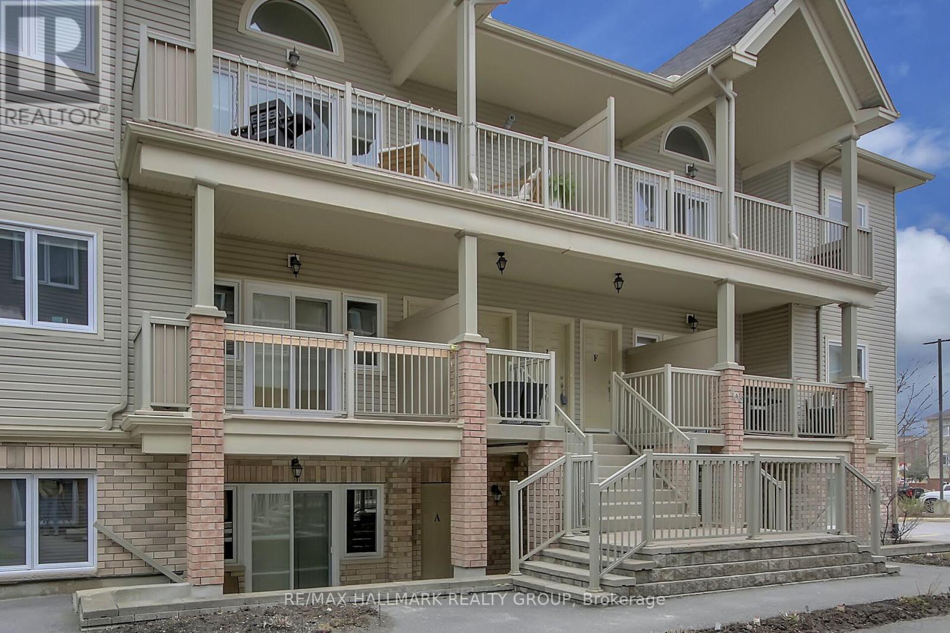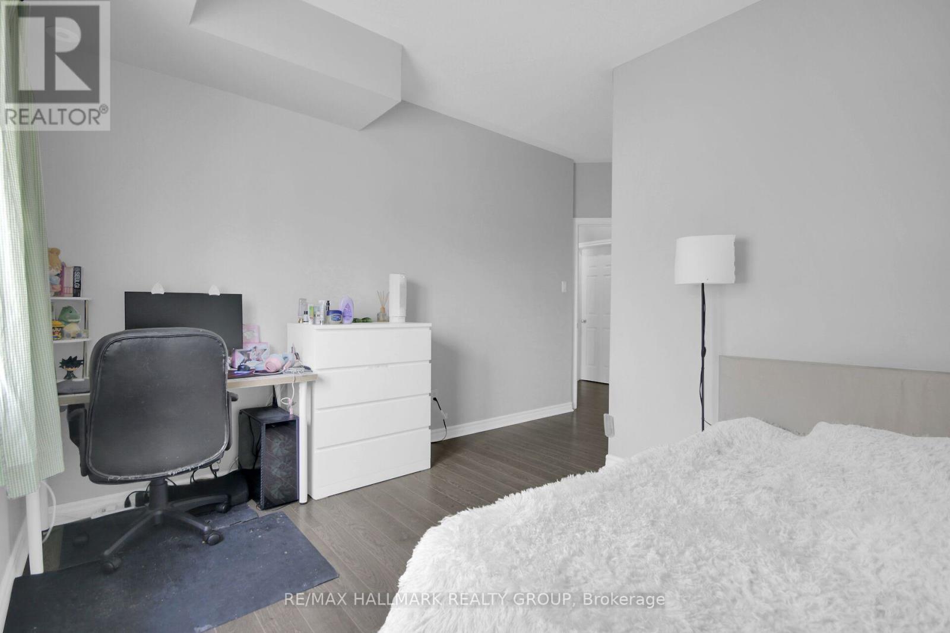J - 1109 Stittsville Main Street Ottawa, Ontario K2S 0C6
$339,900Maintenance, Common Area Maintenance, Insurance
$340.22 Monthly
Maintenance, Common Area Maintenance, Insurance
$340.22 MonthlyExperience exceptional condo living in the vibrant Jackson Trails community, ideally situated with the convenience of shopping, dining, parks and public transit all within walking distance. This well-maintained upper unit features a spacious living room with access to a private balcony. The kitchen offers ample storage and counter space, while two generously sized bedrooms provide comfortable living. Enjoy the convenience of an in-unit laundry room and a full 4-piece bathroom. Laminate flooring throughout. This is a fantastic starter home at an excellent price point, complete with one owned parking spot. (id:19720)
Property Details
| MLS® Number | X12112559 |
| Property Type | Single Family |
| Community Name | 8211 - Stittsville (North) |
| Amenities Near By | Public Transit |
| Community Features | Pet Restrictions |
| Equipment Type | Water Heater - Tankless |
| Features | Flat Site, Balcony, In Suite Laundry |
| Parking Space Total | 1 |
| Rental Equipment Type | Water Heater - Tankless |
Building
| Bathroom Total | 1 |
| Bedrooms Above Ground | 2 |
| Bedrooms Total | 2 |
| Age | 16 To 30 Years |
| Amenities | Visitor Parking |
| Appliances | Water Heater, Water Meter, Dryer, Stove, Washer, Refrigerator |
| Cooling Type | Central Air Conditioning |
| Exterior Finish | Steel, Brick Facing |
| Fire Protection | Smoke Detectors |
| Heating Fuel | Natural Gas |
| Heating Type | Forced Air |
| Size Interior | 900 - 999 Ft2 |
| Type | Row / Townhouse |
Parking
| No Garage |
Land
| Acreage | No |
| Land Amenities | Public Transit |
| Zoning Description | R1-14* |
Rooms
| Level | Type | Length | Width | Dimensions |
|---|---|---|---|---|
| Main Level | Living Room | 4.28 m | 3.341 m | 4.28 m x 3.341 m |
| Main Level | Dining Room | 4.28 m | 1.887 m | 4.28 m x 1.887 m |
| Main Level | Kitchen | 2.865 m | 2.791 m | 2.865 m x 2.791 m |
| Main Level | Primary Bedroom | 3.769 m | 3.097 m | 3.769 m x 3.097 m |
Contact Us
Contact us for more information

Mario Charron
Salesperson
mariocharron.com/
4366 Innes Road
Ottawa, Ontario K4A 3W3
(613) 590-3000
(613) 590-3050
www.hallmarkottawa.com/


