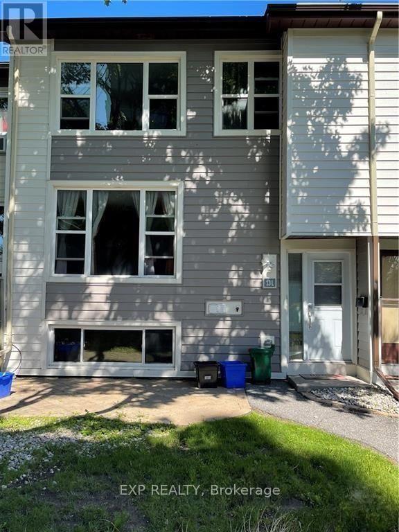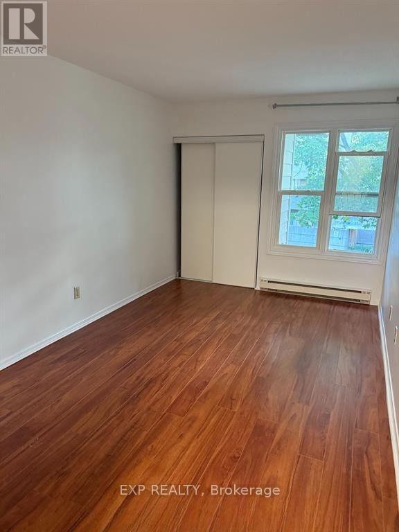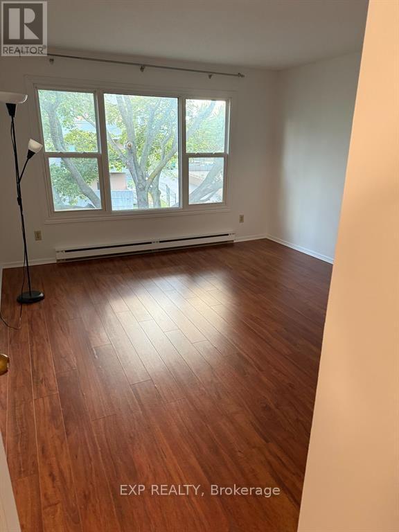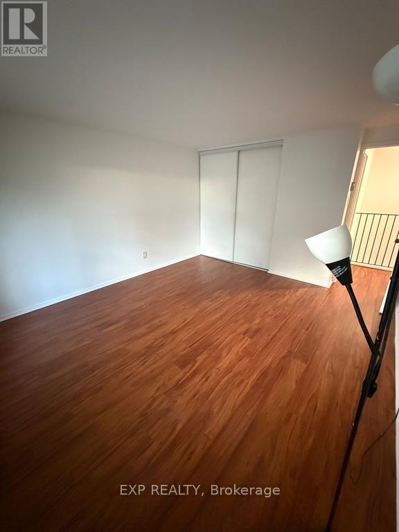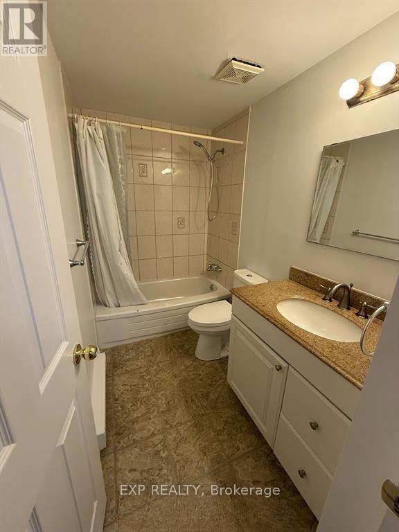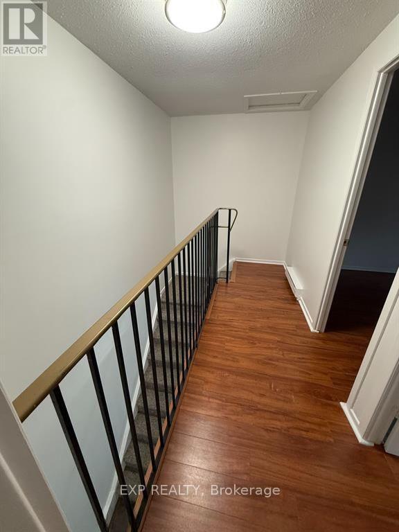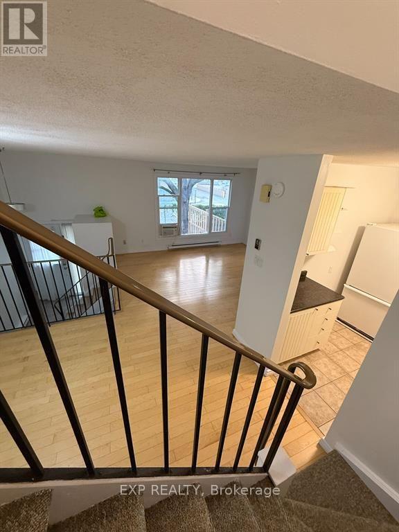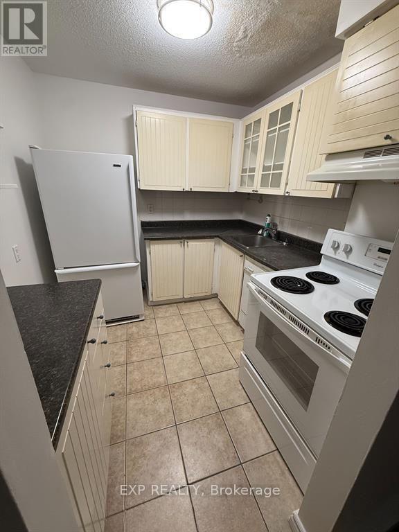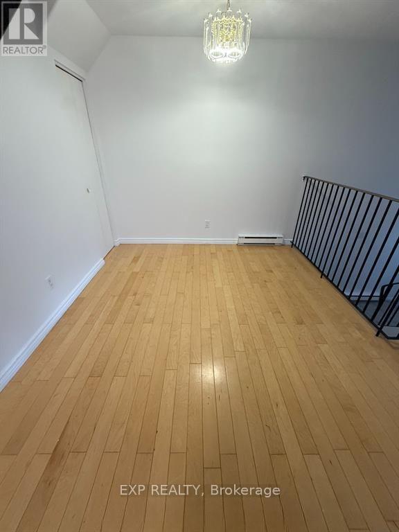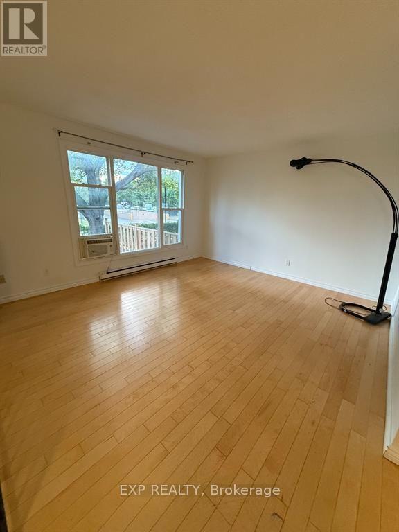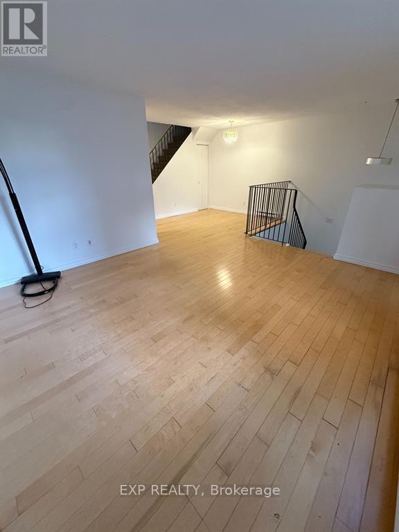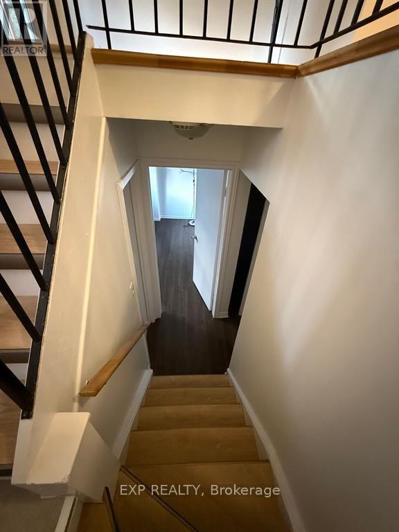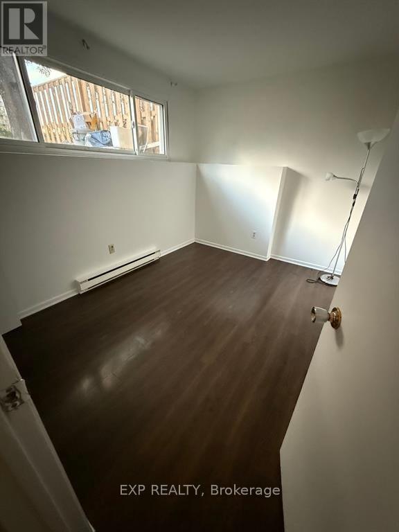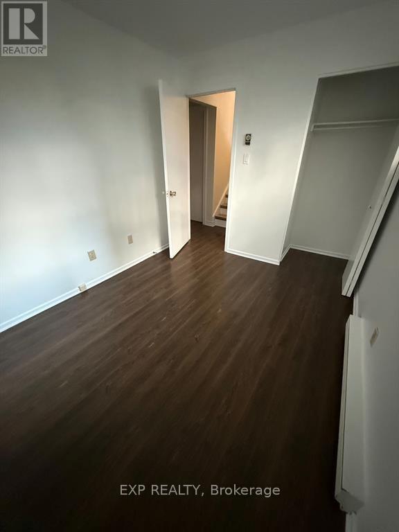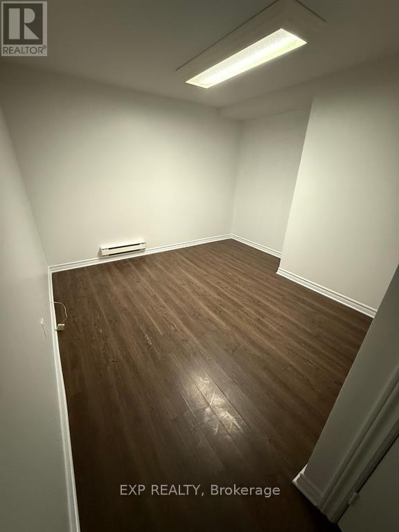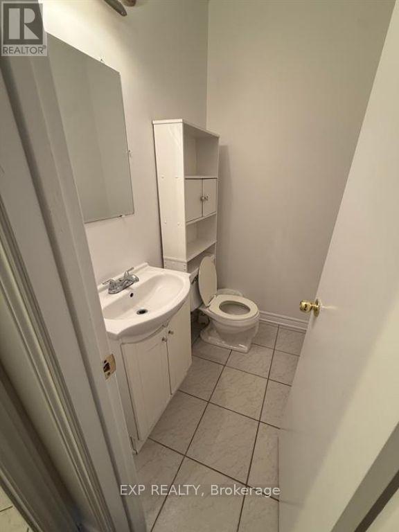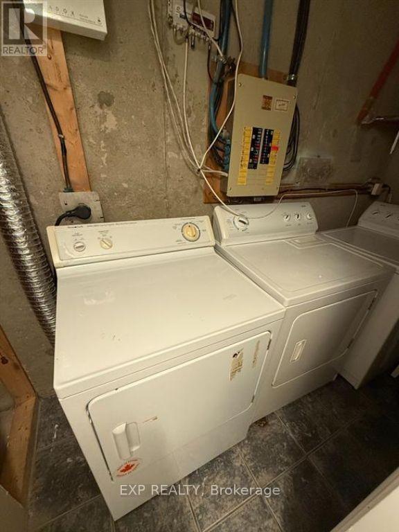L - 13 Banner Road Ottawa, Ontario K2H 8T3
$2,600 Monthly
This charming 3-bedroom home is nestled in a family-friendly neighbourhood, just minutes from schools, parks, shopping, and more. The main level welcomes you with a bright foyer, an open and spacious living and dining area featuring gleaming hardwood floors, and a well-appointed kitchen with abundant cupboard space. Upstairs offers laminate flooring throughout, two generous bedrooms, a full bathroom, and a convenient linen closet. The fully finished lower level includes a sun-filled bedroom, a cozy family room, a laundry area, a powder room with a shower, and plenty of storage. Lovingly maintained and move-in ready, this home is an absolute must-see! (id:19720)
Property Details
| MLS® Number | X12508512 |
| Property Type | Single Family |
| Community Name | 7603 - Sheahan Estates/Trend Village |
| Community Features | Pets Not Allowed |
| Parking Space Total | 1 |
Building
| Bathroom Total | 2 |
| Bedrooms Above Ground | 3 |
| Bedrooms Total | 3 |
| Appliances | Dishwasher, Dryer, Stove, Washer, Refrigerator |
| Basement Development | Finished |
| Basement Type | Full (finished) |
| Cooling Type | Window Air Conditioner |
| Half Bath Total | 2 |
| Heating Fuel | Electric |
| Heating Type | Baseboard Heaters |
| Stories Total | 2 |
| Size Interior | 1,200 - 1,399 Ft2 |
| Type | Row / Townhouse |
Parking
| No Garage |
Land
| Acreage | No |
Rooms
| Level | Type | Length | Width | Dimensions |
|---|---|---|---|---|
| Second Level | Primary Bedroom | 4.08 m | 3.58 m | 4.08 m x 3.58 m |
| Second Level | Bedroom | 4.36 m | 2.61 m | 4.36 m x 2.61 m |
| Lower Level | Family Room | 3.14 m | 3.35 m | 3.14 m x 3.35 m |
| Lower Level | Bedroom | 2.61 m | 3.4 m | 2.61 m x 3.4 m |
| Lower Level | Laundry Room | Measurements not available | ||
| Main Level | Living Room | 3.68 m | 4.24 m | 3.68 m x 4.24 m |
| Main Level | Dining Room | 3.58 m | 2.74 m | 3.58 m x 2.74 m |
| Main Level | Kitchen | 2.43 m | 2.61 m | 2.43 m x 2.61 m |
Contact Us
Contact us for more information

Julian Hyams
Salesperson
www.instagram.com/hyamsrealestate/
424 Catherine St Unit 200
Ottawa, Ontario K1R 5T8
(866) 530-7737
(647) 849-3180


