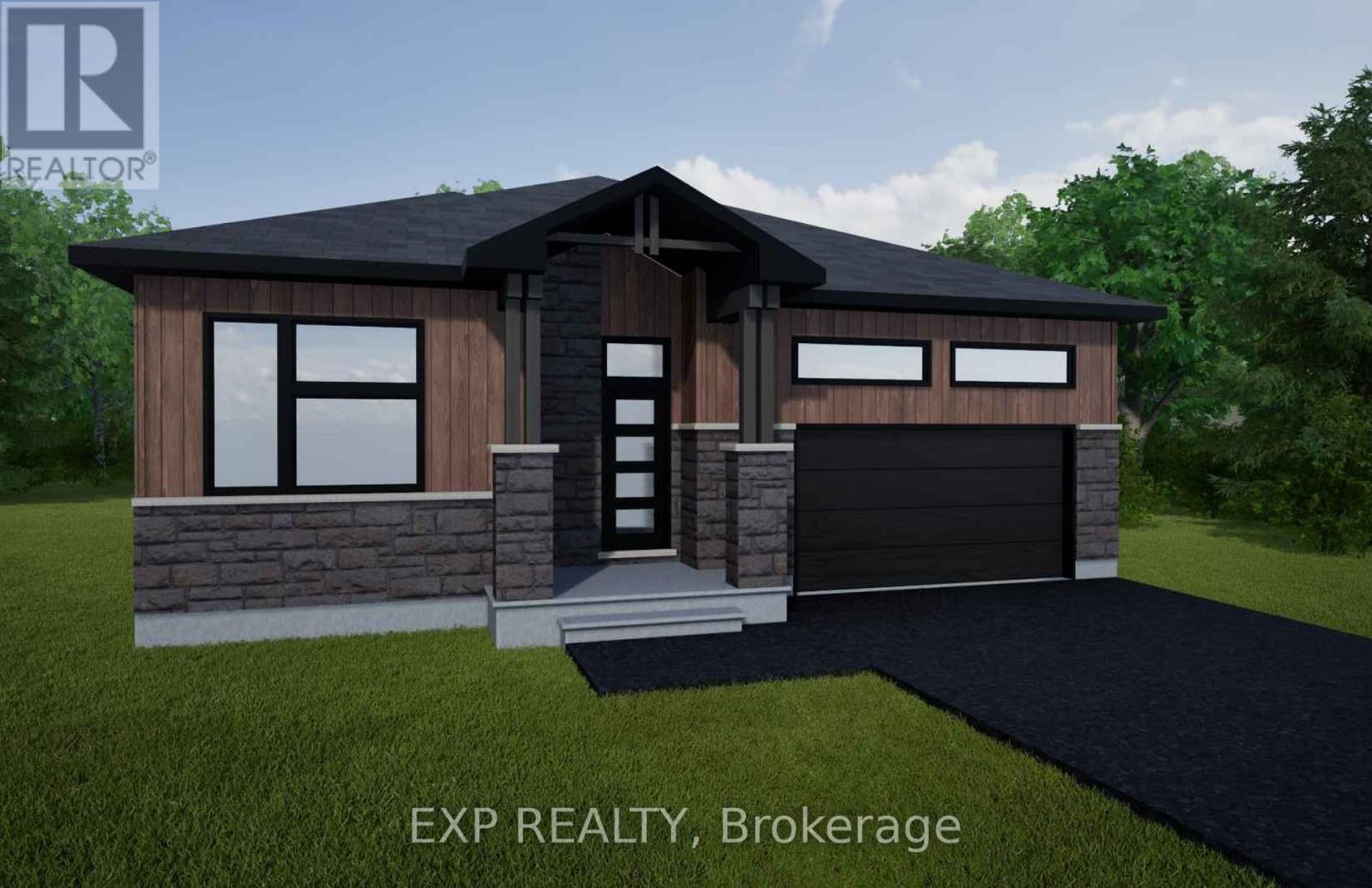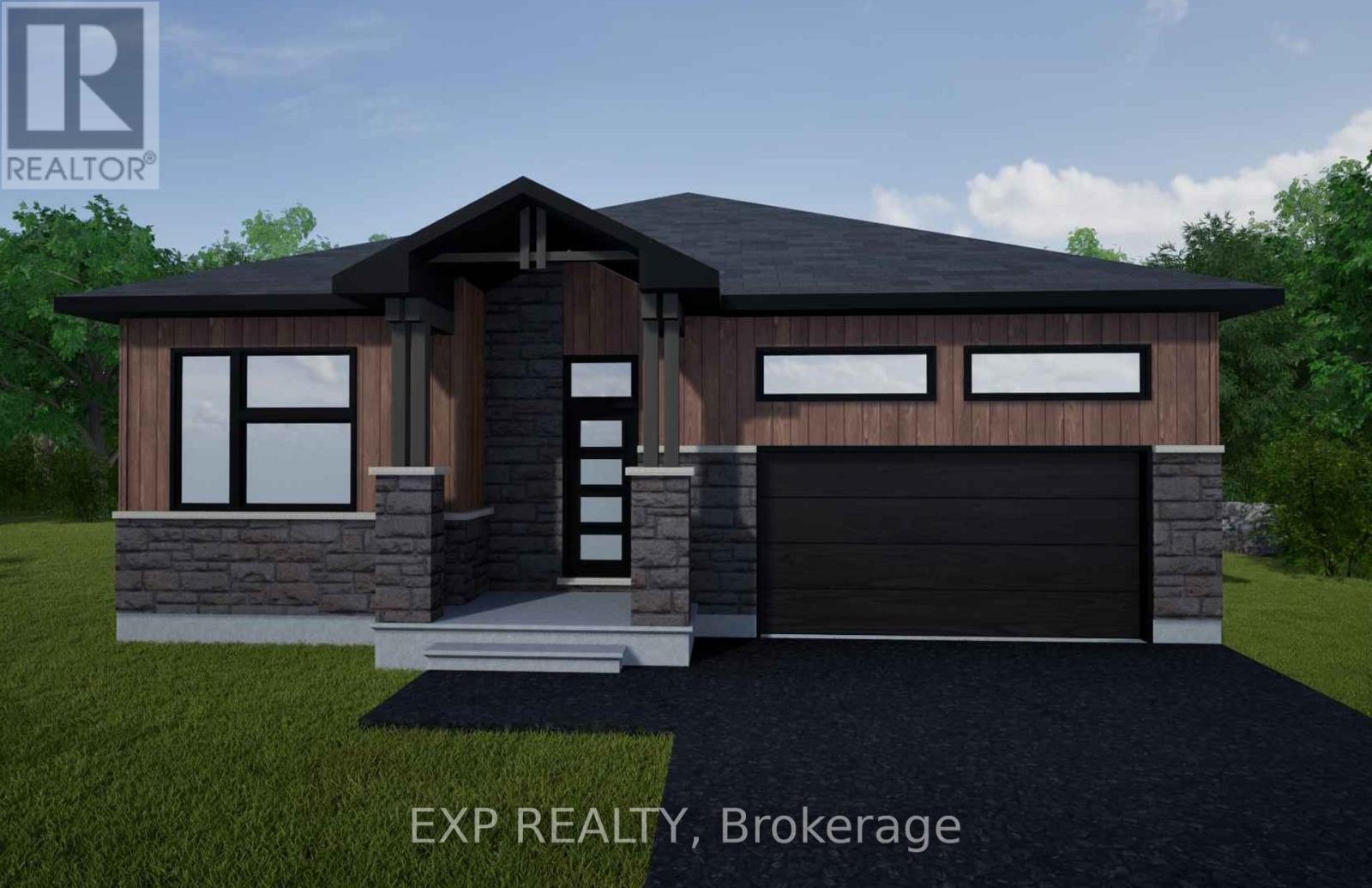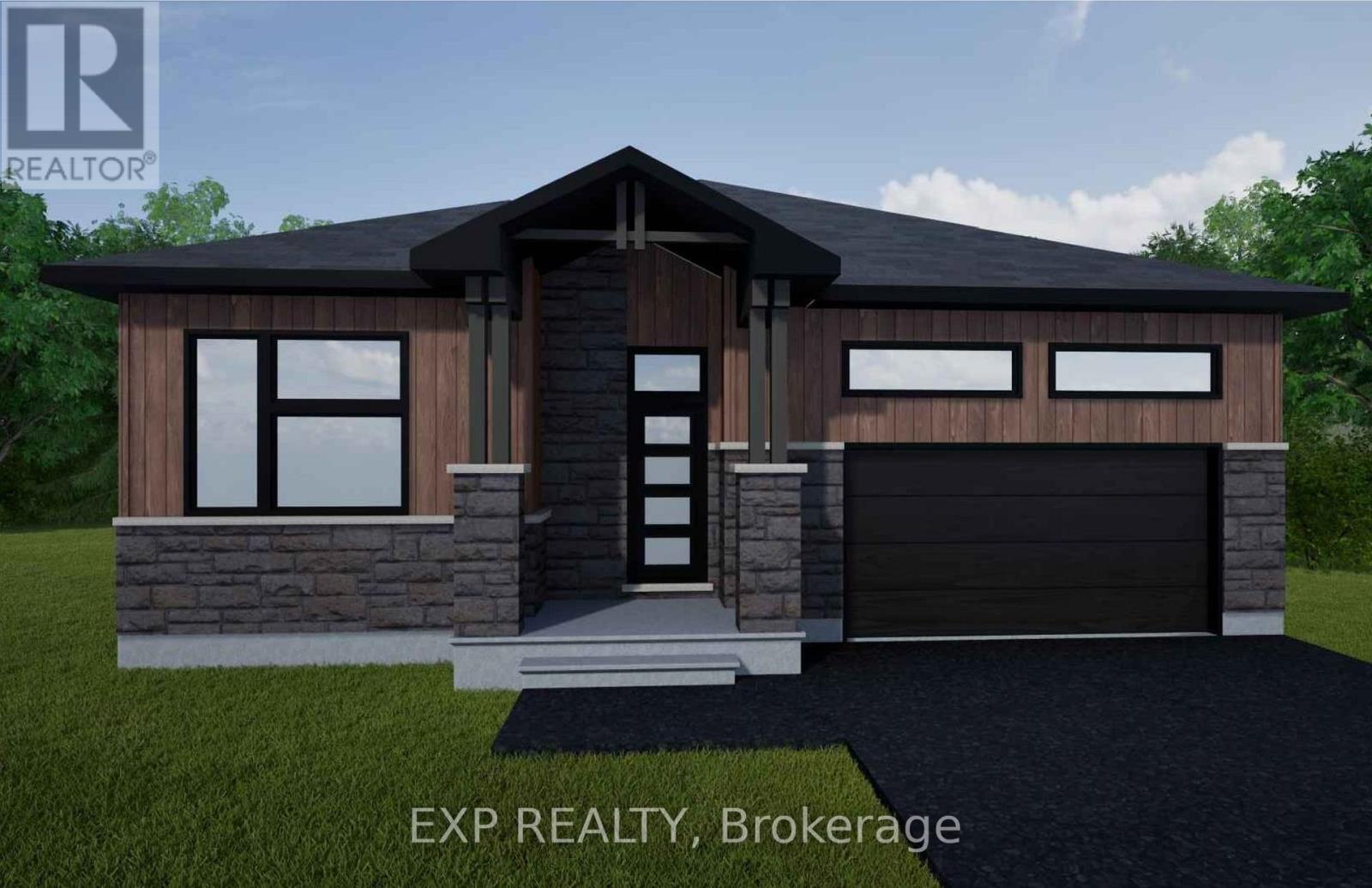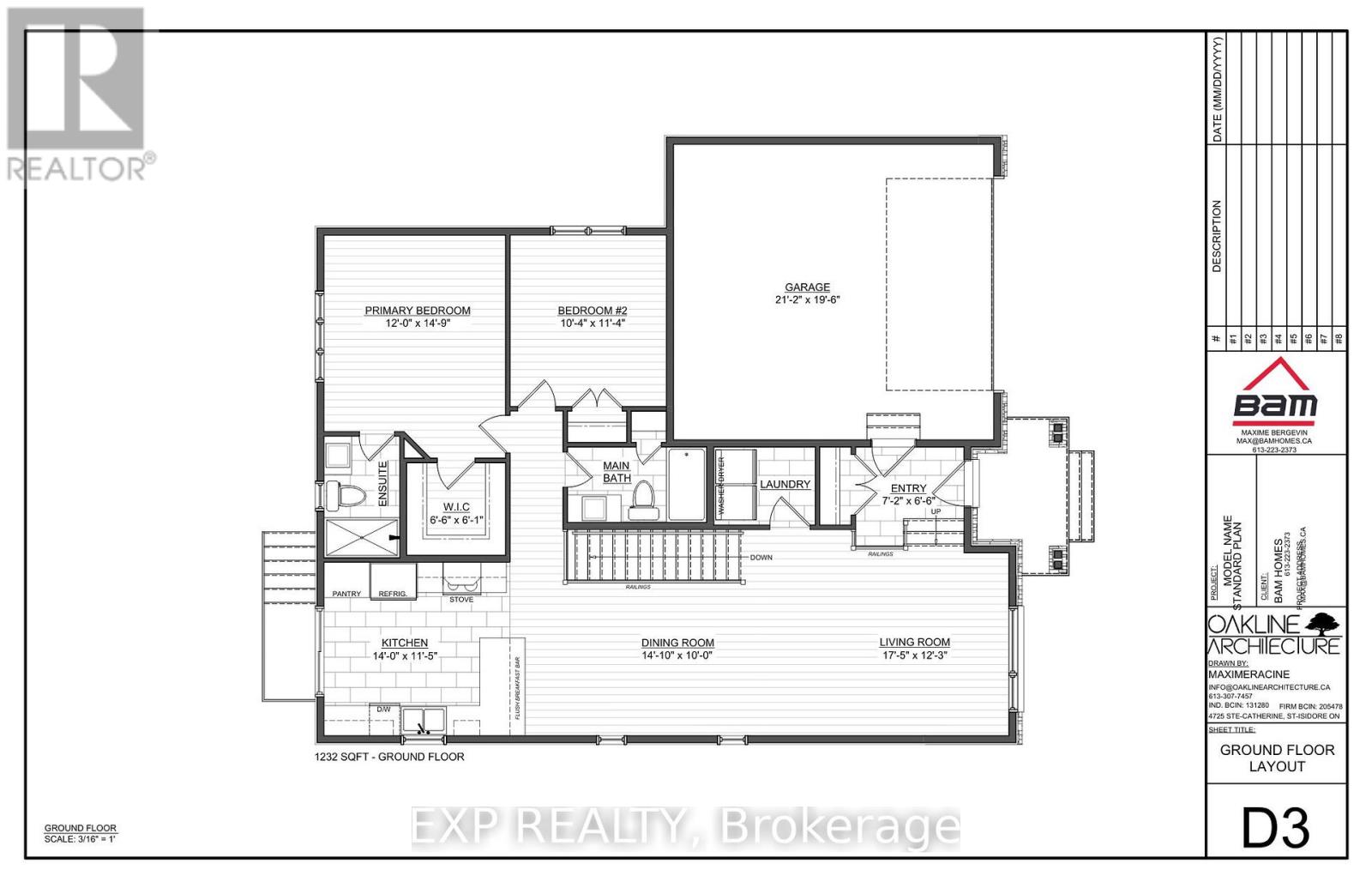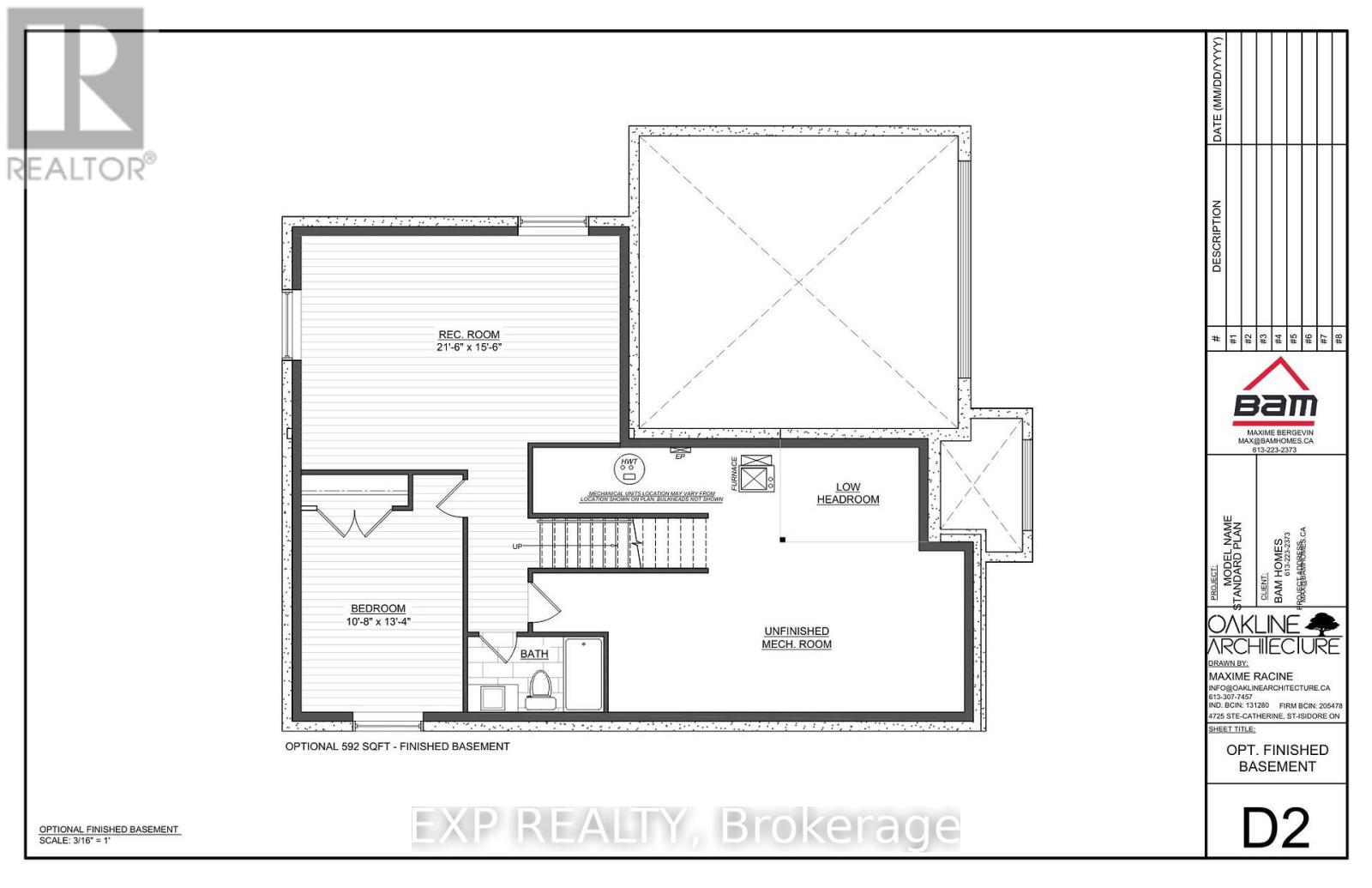Lot 5 1 Street North Stormont, Ontario K0C 1K0
$544,900
NEW! NEW! NEW! A modern 2 bed 2 bath, bungalow with a garage spacious enough to hold 2 large cars! Be the very first to live in this new build right in the heart of Finch! Live the small town life with the modern luxuries, a home built with only the finest of craftsmanship. Enjoy the bike trails, arena, and walking trails, surrounding yourself with beautiful nature. Customizable finishes and layouts available - choose your preferred flooring, cabinetry, countertops, and more to create a home that truly reflects your style. (id:19720)
Property Details
| MLS® Number | X12527682 |
| Property Type | Single Family |
| Community Name | 709 - Finch |
| Parking Space Total | 6 |
Building
| Bathroom Total | 2 |
| Bedrooms Above Ground | 2 |
| Bedrooms Total | 2 |
| Architectural Style | Bungalow |
| Basement Development | Unfinished |
| Basement Type | Full (unfinished) |
| Construction Style Attachment | Detached |
| Cooling Type | None, Air Exchanger |
| Exterior Finish | Stone, Wood |
| Foundation Type | Poured Concrete |
| Heating Fuel | Natural Gas |
| Heating Type | Forced Air |
| Stories Total | 1 |
| Size Interior | 1,100 - 1,500 Ft2 |
| Type | House |
| Utility Water | Municipal Water |
Parking
| Attached Garage | |
| Garage |
Land
| Acreage | No |
| Sewer | Sanitary Sewer |
| Size Depth | 115 Ft |
| Size Frontage | 50 Ft |
| Size Irregular | 50 X 115 Ft |
| Size Total Text | 50 X 115 Ft |
| Zoning Description | Residential |
Rooms
| Level | Type | Length | Width | Dimensions |
|---|---|---|---|---|
| Basement | Recreational, Games Room | 6.58 m | 4.75 m | 6.58 m x 4.75 m |
| Main Level | Living Room | 5.33 m | 3.74 m | 5.33 m x 3.74 m |
| Main Level | Dining Room | 4.29 m | 3.04 m | 4.29 m x 3.04 m |
| Main Level | Kitchen | 4.26 m | 3.5 m | 4.26 m x 3.5 m |
| Main Level | Primary Bedroom | 4.5 m | 3.65 m | 4.5 m x 3.65 m |
| Main Level | Bedroom 2 | 3.16 m | 3.47 m | 3.16 m x 3.47 m |
Utilities
| Cable | Available |
| Electricity | Installed |
| Sewer | Installed |
https://www.realtor.ca/real-estate/29086230/lot-5-1-street-north-stormont-709-finch
Contact Us
Contact us for more information

Michel Leger
Salesperson
343 Preston Street, 11th Floor
Ottawa, Ontario K1S 1N4
(866) 530-7737
(647) 849-3180
www.exprealty.ca/


