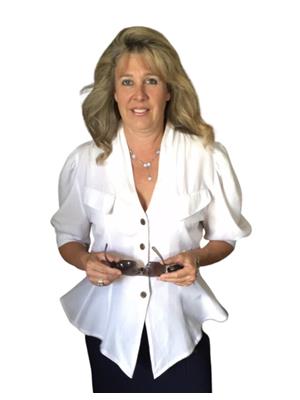Lt 1 Armstrong Road Merrickville-Wolford, Ontario K0G 1N0
$824,000
Welcome to your new dream home. To be built. This beautiful Corner lot is situated on the corner of Armstrong Road and County Road 15 just minutes to the town of Merrickville. This lot offers a perfect blend of convenience and tranquility surrounded with beautiful trees and landscape the perfect backdrop for this three bedroom two bathroom modern open concept brand new house. High quality finishes throughout, ensure that every detail of this home speaks to modern elegance and practicality. Built by Moderna homes design, a family operated company renowned for their expertise and attention to detail. Moderna is proud to be a member of the Tarion home warranty program, energy star and the Ontario home builders association. There are other model options that Moderna Could build on this lot. (id:19720)
Property Details
| MLS® Number | X12219419 |
| Property Type | Single Family |
| Community Name | 805 - Merrickville/Wolford Twp |
| Parking Space Total | 4 |
Building
| Bathroom Total | 2 |
| Bedrooms Above Ground | 3 |
| Bedrooms Total | 3 |
| Architectural Style | Bungalow |
| Basement Development | Unfinished |
| Basement Type | N/a (unfinished) |
| Construction Style Attachment | Detached |
| Exterior Finish | Stone, Vinyl Siding |
| Foundation Type | Poured Concrete |
| Heating Fuel | Propane |
| Heating Type | Forced Air |
| Stories Total | 1 |
| Size Interior | 1,500 - 2,000 Ft2 |
| Type | House |
Parking
| Attached Garage | |
| Garage |
Land
| Acreage | No |
| Sewer | Septic System |
| Size Depth | 282 Ft ,9 In |
| Size Frontage | 94 Ft ,3 In |
| Size Irregular | 94.3 X 282.8 Ft |
| Size Total Text | 94.3 X 282.8 Ft |
Rooms
| Level | Type | Length | Width | Dimensions |
|---|---|---|---|---|
| Main Level | Living Room | 5.66 m | 6.09 m | 5.66 m x 6.09 m |
| Main Level | Kitchen | 3.23 m | 5.05 m | 3.23 m x 5.05 m |
| Main Level | Primary Bedroom | 3.69 m | 4.93 m | 3.69 m x 4.93 m |
| Main Level | Bedroom 2 | 3.71 m | 3.16 m | 3.71 m x 3.16 m |
| Main Level | Bedroom 3 | 3.26 m | 4.02 m | 3.26 m x 4.02 m |
| Main Level | Bathroom | 3.29 m | 1.52 m | 3.29 m x 1.52 m |
| Main Level | Bathroom | 2.01 m | 1.55 m | 2.01 m x 1.55 m |
Contact Us
Contact us for more information

Stephanie Beauregard
Salesperson
139 Prescott St
Kemptville, Ontario K0G 1J0
(613) 258-1990
(613) 702-1804
www.teamrealty.ca/























