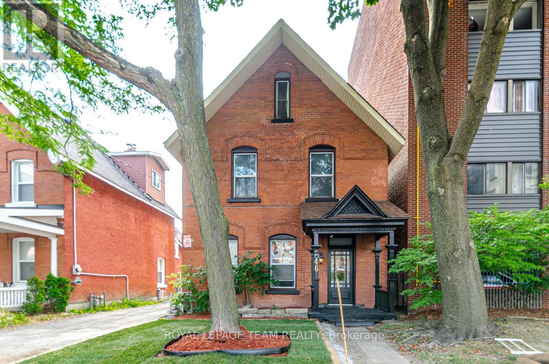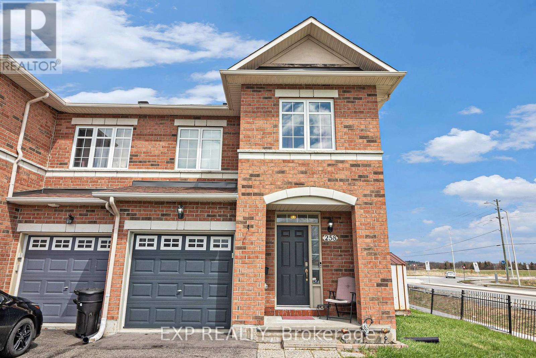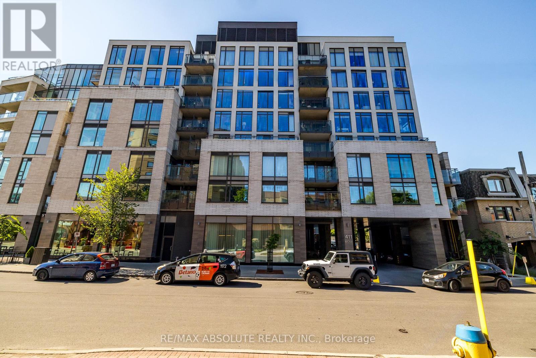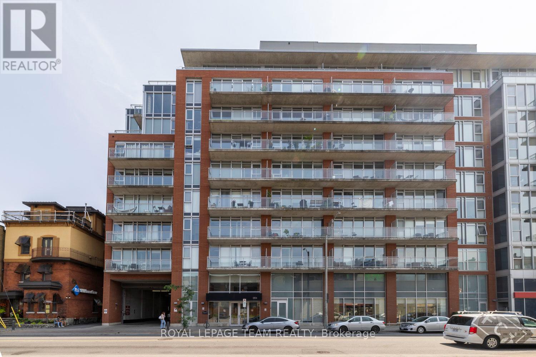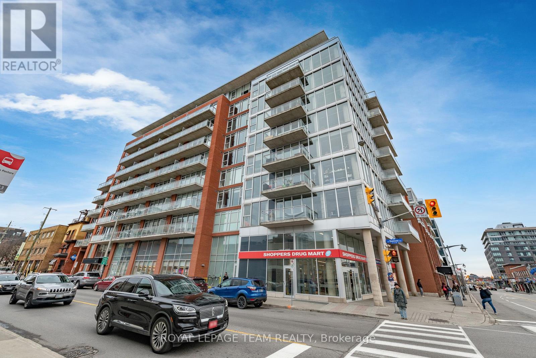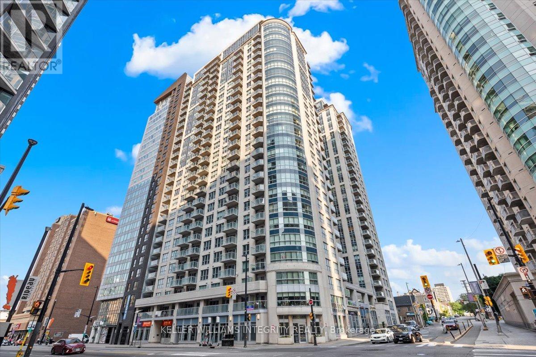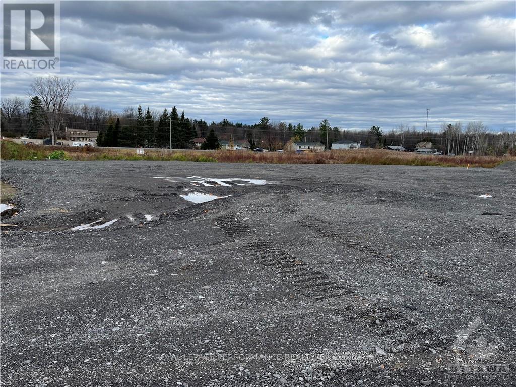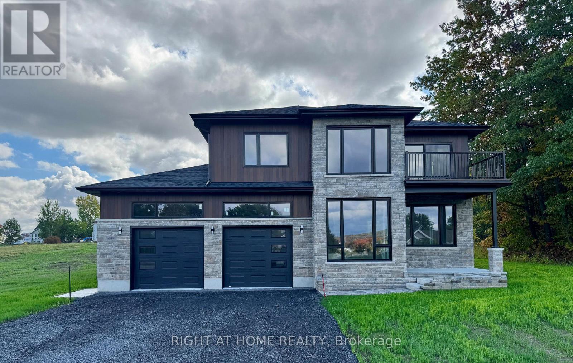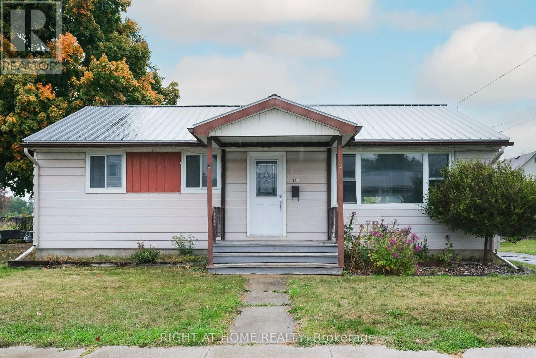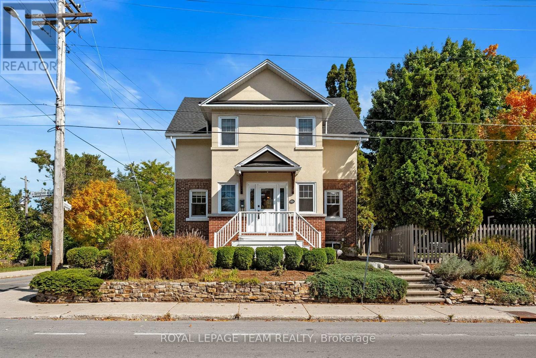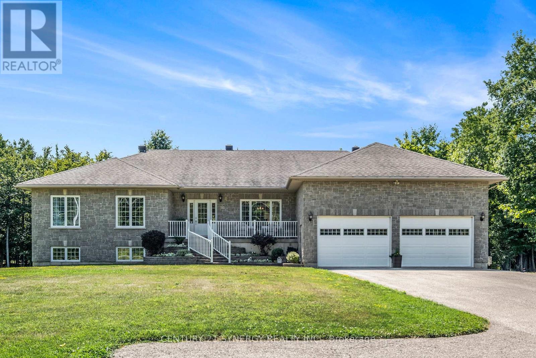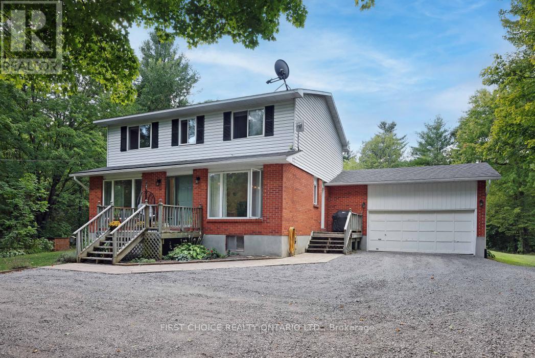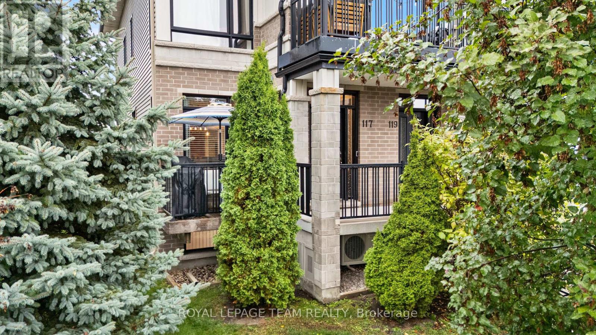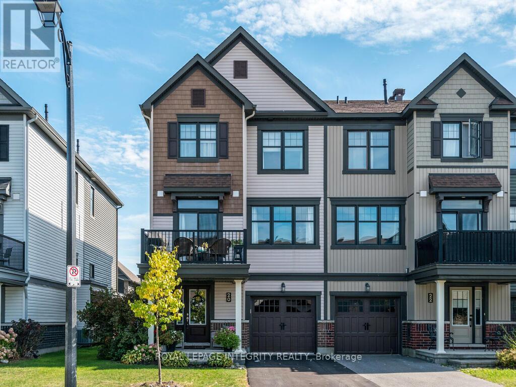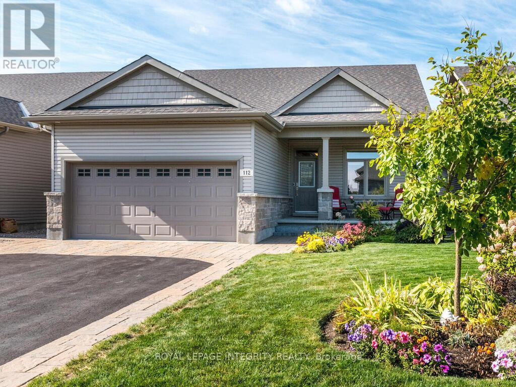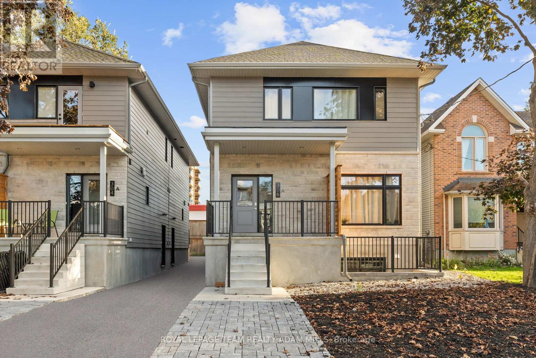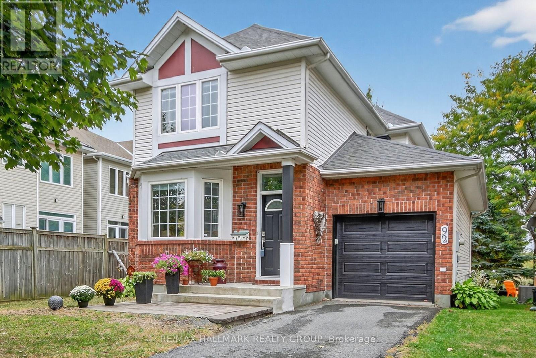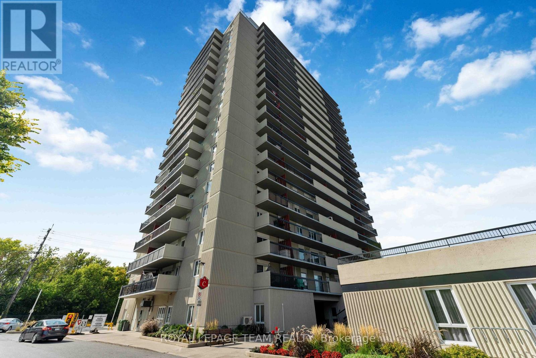Ottawa Listings
46 James Street
Ottawa, Ontario
An investment property you would be proud to own. Welcome to 46 James Street in the heart of Ottawa. This property offers a strong combination of character and functionality in a sought-after location. With well-maintained units and reliable rental income, it provides an excellent opportunity for both seasoned investors and those looking to expand their portfolio. For 2024, the property generated gross rental income of $82,692.00, with total expenses of $23,761.80 (including insurance, property tax, utilities, repairs and maintenance, management, and bank fees). This results in a net income of $58,930.20. Conveniently located close to shopping, public transit, parks, and all that downtown Ottawa has to offer. (id:19720)
Royal LePage Team Realty
258 Trail Side Circle
Ottawa, Ontario
This beautifully maintained 3-bedroom, 3-bathroom end-unit townhome, ideally situated on a premium corner lot in the highly sought-after, family-friendly community of Springridge. Featuring no rear neighbours and an impressive 60-ft long driveway, this home offers the space, privacy, and convenience your family has been looking for.Inside, you'll be greeted by gleaming hardwood floors that flow throughout the open-concept living and dining areas, creating a warm and inviting main level. The bright eat-in kitchen boasts ample cabinetry and easy access to the fully fenced backyard complete with a large deck and storage shed perfect for BBQs, entertaining, or simply relaxing in your own private outdoor retreat. A convenient powder room rounds out the main floor.Upstairs, discover a spacious primary suite with a walk-in closet and 4-piece ensuite featuring a soaker tub your perfect escape after a long day. Two additional bedrooms, another full bathroom, and upstairs laundry offer practicality and ease for everyday living.The fully finished basement adds valuable living space, complete with a cozy family room featuring a gas fire place ideal for movie nights and a versatile den thats perfect for a home office, gym, or guest room.With a large front lawn, extended driveway for multiple vehicles, and an unbeatable peaceful setting with no rear neighbours, this end-unit townhome blends comfort, functionality, and exceptional outdoor living all in a welcoming and vibrant community close to schools, parks, trails, and amenities. ( Roof - 2021, 40year rating, Home inspection report available upon request.) (id:19720)
Exp Realty
209 - 411 Mackay Street
Ottawa, Ontario
2 BED, 2 FULL baths, flooded with light from the Southern exposure in the heart of Beechwood Village, the Beverly Hills of Ottawa! This modern, Minto built, LEED building is chock-full of amenities - gym, party room, games room, BBQ area, guest suite, meeting room, bike storage, and more! U/g parking spot and storage locker included on the same level. Good sized balcony, fully covered - great for cushions! LVT flooring throughout, stainless appliances, quartz counter tops, washer/dryer off kitchen. Triple wide closets in both bedrooms. Starbucks, LCBO, Metro, Clocktower, Royal Oak and many more restaurants right on your doorstep, or a short walk. Enjoy watching Cricket at Rideau Hall, stroll down to Tavern on the Falls, or enjoy the Farmer's Market at the Field House in Stanley Park. Walk-able to downtown and the By-Ward Market. Some photos have been virtually staged. Ameneties are all on the same floor as unit. (id:19720)
RE/MAX Absolute Realty Inc.
514 - 354 Gladstone Avenue
Ottawa, Ontario
Welcome to Unit 514 at 354 Gladstone - an excellent fully furnished rental in one of Centretown's most vibrant boutique buildings. This bright and stylish 1 bed + den condo offers modern finishes, warm natural light, and turnkey convenience. The kitchen is sleek and functional with stainless steel appliances, quartz countertops, and a geometric tile backsplash. The open living space flows to a generous private balcony with sweeping city views - ideal for morning coffee or after-hours wind-downs. The den provides smart flexibility for work-from-home days or extra storage. The spacious bedroom features ample closet space and clean contemporary lines. Enjoy a modern bathroom with tile surround, in-unit laundry, and cool industrial loft details like exposed ductwork and concrete ceilings. Amenities include a gym, party room with kitchen and pool table, a theatre screening room, courtyard access, and concierge service. Walk to groceries, top restaurants, and transit. Just move in and enjoy! Plan to visit soon! (id:19720)
Royal LePage Team Realty
813 - 354 Gladstone Avenue
Ottawa, Ontario
Modern and spacious one bedroom plus den condo in the heart of Centretown. This London model offers an open concept layout with upgraded floors throughout, floor to ceiling windows, high end finishes and stainless steel appliances. Large work from home den. Living space has unobstructed sunny skyline views! Walk to everything! Building features an exercise room, gas BBQ, courtyard gardens and amenity room with theatre & games room. Starbucks, Shoppers Drug Mart and LCBO at ground level. Downtown living at its best! Storage locker included. Plan to visit soon! (id:19720)
Royal LePage Team Realty
909 - 242 Rideau Street
Ottawa, Ontario
Welcome home to this bright and spacious 1 bedroom + den corner unit at Claridge Plaza 3 in Ottawa's ByWard Market. A cut above the rest this immaculate Astor model must be seen to be fully appreciated with 740 square feet of interior living space plus a private balcony overlooking the historic Byward Market.Two walls of floor to ceiling windows provide lots of natural light and great views. Modern kitchen with large island, tiled backsplash and stainless steel appliances. Pristine hardwood and tile flooring throughout. Custom window blinds. The unit comes with 1 underground parking and 1 storage locker. Excellent amenities including 24-hour security, indoor swimming pool, sauna, exercise centre, private lounge, theatre room, landscaped terrace with BBQ. Located right in the heart of Downtown Ottawa, a stones throw to University of Ottawa, CF Rideau Centre, Rideau Canal, award winning restaurants , cafes, LRT station, and so much more. Sold completely furnished. Call today to book your showing of this fantastic condo. (id:19720)
Royal LePage Integrity Realty
602 - 151 Bay Street
Ottawa, Ontario
This beautiful 3 bedroom/2 bathroom condominium apartment boasts a bright south-west exposure hosting an amazing 24 foot covered balcony. Large primary bedroom has a walk-in closet and a full en-suite bathroom. There are 2 additional well sized bedrooms in this unit. Laundry is available on the same floor. Parking is a large tandem spot [can fit 2 mid size vehicles]. Amenities include electronic entry-lock system with intercom in unit, lobby camera [accessible on your TV], FOB entry, mailroom [with outgoing mail], elevators, swimming pool & sauna, library, bicycle room, workshop and even the convenience of garbage chutes. Don't miss this spacious condo in a spectacular location. Book your showing today! (id:19720)
Royal LePage Team Realty
820 Summit Lane
Clarence-Rockland, Ontario
LARGE 3/4 ACRE CONTRACTOR YARD AVAILABLE FOR LAND LEASE PRIME LOCATION. Looking to expand or start your contracting business? This amazing site offers an ideal space and features to take your operations to the next level! Be part of a new business park in fast-growing Rockland Ontario called Parc Hudon Park, home to GET SPACE LTD and a new Flixbus terminal and HQ. Smaller yards also available: 50' x 50' (2,500 sq ft) yard for $350 per month plus HST; 50' x 90' (4,500 sq ft) yard for $630 per month plus HST; 50' x 100' (5,000 sq ft) yard for $700 per month plus HST. Key Features: Perfect for storing materials, equipment trucks, excavators, dozers, loaders, inventory, seacans, sheds, etc. Prime Location: Easy access to major roads and highways for seamless logistics. Next to a storage facility with office space for lease too. Utilities available: power available to support your needs. Ample Parking: Plenty of space for trucks, trailers, and customer visits. Ideal For: Landscaping businesses, Garden supply retailers, Construction material storage. Flexible lease options available. Turnaround space for large vehicles. Signage opportunity. (id:19720)
Royal LePage Performance Realty
170 Gascon Street
Alfred And Plantagenet, Ontario
Welcome to your new dream Home! This Spectacular Home with Breathtaking Ottawa River Views. Built in 2024, this exceptional custom home offers a magnificent, view of the Ottawa River and a layout that's as functional as it is elegant. Thoughtfully designed with attention to every detail, this home delivers luxury, comfort, and style in one stunning package. Step inside to a bright and spacious open-concept main floor, featuring soaring ceilings, sleek pot lights, and a modern kitchen with quartz countertops, perfect for both entertaining and everyday living. A practical and generously sized laundry room is conveniently located on the main level.The oversized double car garage offers ample room for vehicles and additional storage, adding even more convenience to this well-planned home. Upstairs, you'll find 3 generous size bedrooms including an impressive primary suite complete with a private balcony overlooking the river, a walk-in closet, and a luxurious 6-piece ensuite bathroom that includes a soaker tub, double vanity, and oversized shower.From the spectacular views to the upscale finishes, this home is truly one-of-a-kind and ready to welcome its new owners. (id:19720)
Right At Home Realty
16 Canadian Drive
Ottawa, Ontario
Welcome to 16 Canadian, a warm and inviting bungalow on 2 acres tucked along the fairways of a beautiful golf course. Perfectly set within top-rated Stittsville school zones, this property offers peaceful surroundings just minutes from shops, parks, Trans Canada Trail and everyday essentials. Inside, the homes bright, open layout makes the most of its single-level design with a fully finished walk out basement. A spacious dining room (currently used as an office) opens to a comfortable family room with a fireplace the perfect gathering spot after a day on the course. Off the kitchen, a sunny bonus room looks out to the treed backyard, ideal for morning coffee or quiet work-from-home space. The main floor laundry and generous primary suite with walk-in closet, soaker tub, and glass shower add practicality and comfort. A full walk-out basement extends the living space with 2 bedrooms, a bathroom, a large living area, and plenty of storage. The basements 2nd private staircase from the oversized double garage makes it an easy fit for an in-law suite or guest/teenage retreat. Set on a gorgeous tree lot, this home is Generac-ready, EV-charger, and comes with a charming chicken coop (you can even keep the chickens, producing 15 eggs a day). With its thoughtful floor plan, tranquil setting, and flexible lower level, 16 Canadian is a rare chance to enjoy golf course living in Ashton ! (id:19720)
Fidacity Realty
111 Landrigan Street
Arnprior, Ontario
This cozy and extremely functional bungalow is perfect for the First Time Home Buyer, growing family, or anyone looking to downsize. The main level features an eat in kitchen-dining area, large living space, 3 good sized bedrooms and full bath. Downstairs offer a full unfinished basement with plenty of space. Back entrance off of the kitchen that leads out to the large backyard and outdoor living space. No rear neighbors. New Metal Roof 2025. Situated in the middle of Arnprior and walking distance to downtown shops and restaurants. Book your showing today! (id:19720)
Right At Home Realty
175 Springfield Road
Ottawa, Ontario
This fully renovated 2-bedroom, 2-bathroom home is nestled in one of Ottawas most prestigious neighbourhoods on a prime 75' x 70' corner lot. Elevated above a tree-lined street, it blends modern comfort with timeless character while offering exceptional potential for future expansion. A bright and spacious layout filled with natural light flows easily to a generous back and side yard, ideal for outdoor relaxation, entertaining, or the perfect space for an addition to accommodate a growing family. Inside, the home showcases hardwood floors throughout, a gas insert fireplace with stunning stonework extending to the ceiling, and a bright, beautifully designed kitchen with an abundance of cabinetry, an island perfect for entertaining, and plenty of natural light. A mudroom with generous closet storage and convenient backyard access adds everyday practicality. The primary suite, complete with an electric fireplace, offers a cozy, hotel-inspired retreat. The location is outstanding, with close proximity to top schools including St. Laurent Academy, Ashbury College, Rockcliffe Park Public School, and within the catchment for Lisgar Collegiate Institute. Recent updates ensure peace of mind and convenience, including a roof (2018), furnace and A/C (2021). A renovated garage is equipped with an EV charger, while thoughtful features such as remote-controlled window coverings, living room spotlights with in-ceiling speakers, a spacious attic with automatic fold-down stairs for storage, and a Murphy bed in the basement add both functionality and comfort. 175 Springfield Road presents a rare opportunity for families and professionals to enjoy a sought-after community with space to grow and the flexibility to create a long-term dream home. (id:19720)
Royal LePage Team Realty
151 Golf Club Road
Rideau Lakes, Ontario
Welcome to 151 Golf Club Road a beautifully maintained home featuring 3 spacious bedrooms on the main level and a fully finished 1-bdrm in-law suite on the lower level. Perfect for multi-generational living. This versatile property blends comfort, functionality, and charm in one package. Step into a spacious foyer with a convenient double closet welcoming you into the heart of this bright and airy home. The open-concept layout seamlessly connects the dining room, living room, and eat-in kitchen, all flooded with natural light from the abundant windows throughout. The living room features elegant garden doors that lead to a large deck, perfect for entertaining or relaxing while enjoying views of the beautifully landscaped backyard and the 11th fairway of the Smiths Falls Golf Course. The kitchen is a true delight for any home chef, offering ample cupboard space with pull-outs, a central island, and a sunny eat-in area surrounded by windows that frame picturesque views of the yard. The primary bedroom offers a spacious walk-in closet, a 3-pc ensuite, and a convenient laundry area for added ease and functionality. The two additional main floor bedrooms are both generously sized and feature double closets, making them ideal for family members, guests, or a home office setup. Just off the kitchen, a mudroom with additional closet space leads to a convenient powder room and provides interior access to an impressive garage that's sure to be a favorite feature. This insulated and drywalled garage for parking and it includes a separate finished room, perfect for a games room, hobby space, home gym, or extra entertaining area. The fully finished lower level adds incredible versatility to this home, featuring a spacious living and dining area, a well-equipped kitchen, and a large 3pc bath with laundry, a comfortable bedroom, & an additional den or office space provide everything needed for a complete In-law suite. (id:19720)
Century 21 Synergy Realty Inc.
199 Indian Hill Road
Mississippi Mills, Ontario
New Listing! Nestled on a bright and open 2.6-acre lot surrounded by mature trees just outside of Pakenham, this spacious family home truly has it all. Offering 4 bedrooms, 2.5 baths, and a large main-level footprint, it provides flexibility for both a more traditional layout or a casual flow that perfectly suits a growing family. A partially finished basement offers excellent additional living space, storage, and convenient garage access. Step up to the inviting front steps - the perfect spot to enjoy your morning coffee. Inside, the welcoming center hall plan guides you through the home. To the right, you will find a large open kitchen with ample counter and cupboard space, a generous dining area, main-level laundry, and a powder room. A side door leads to a handy BBQ area for easy outdoor cooking.To the left, the oversized front living room is filled with natural light and flows into a cozy second living space with a fireplace - ideal as a casual dining area, office, or reading nook. From here, continue into the stunning sunroom, featuring vaulted ceilings, warm wood accents, and expansive windows overlooking the backyard. This special room is the heart of the home, perfect for enjoying evening sunsets or family time with views of the property.Upstairs, hardwood and tile floors carry throughout. Four generous bedrooms accompany the spacious primary suite, with updated ensuite.The basement provides a recreation room, play/workout area, plenty of storage, and direct access to the true 2-car garage. Outside, enjoy the charm of a small log cabin and shed perfect for hobbies, play, or quiet relaxation.Lovingly maintained with key updates:kitchen, bathroom, basement, sunroom, tile flooring, newly painted. Blending the charm of country living with the convenience of a quick drive to Kanata and Ottawa, this home offers the perfect mix of comfort, space, and style. (id:19720)
First Choice Realty Ontario Ltd.
117 - 51 Poplin Street
Ottawa, Ontario
This bright and spacious end unit features an open-concept layout, with the living, dining, and kitchen areas seamlessly connected, making it perfect for entertaining or everyday comfort. Step out onto your private balcony, ideal for grilling or simply relaxing outdoors. Enjoy hardwood flooring throughout the main level, with cozy carpet in the primary bedroom on the main floor for added warmth. The kitchen includes a peninsula with an overhang for seating and a walk-in pantry for ample storage. The main-floor bedroom serves as a spacious primary suite, complete with a walk-in closet. It is conveniently located near a luxurious full bathroom featuring a soaker tub and separate shower. An inside entry from the garage leads to the fully finished basement, which includes a second bedroom (or ideal home office), a utility closet, a deep storage closet, and a dedicated laundry area with a new washer & dryer. The basement features new laminate flooring, adding both style and durability. Additional Features: NO pet restrictions, perfect for animal lovers! Above & below grade approx. 1412.41 sq.ft., Garage 2.90m x 5.79m. Tandem parking space for 2 cars, Condo-managed snow removal & lawn maintenance, Window coverings included, Utilities: Water: approx. $672.49/year (2024), Hydro: approx. $84/month, Gas: approx. $68/month, Tankless water heater rental: $50/month. Located near the Rideau River, beautiful parks, and local shops, this home offers both comfort and convenience in a highly sought-after neighborhood. Don't miss the 360 iGuide tour. See attachment for additional information. 24 hrs irrev on all offers. (id:19720)
Royal LePage Team Realty
101 - 10 Mcarthur Avenue
Ottawa, Ontario
WELCOME to Unit 101 at 10 McArthur Ave a spacious 2 bedroom + 1 bathroom apartment in a brand-new boutique 10-unit building. The unit features modern finishes, energy-efficient certified heat pump for heating and A/C, owned hot water tank (no rental fees), HRV system, and a full appliance package including fridge, stove with hood fan, dishwasher, microwave, and in-unit washer/dryer. The building offers secure FOB-only gated access, security cameras, and is fully fire-retrofitted. Located in a prime central location close to Rideau Centre, the Rideau River, Strathcona Park, the National Gallery, ByWard Market, and just 2.1 km from Ottawa U. Book your showing today! * Tenant pays hydro and tenant insurance (id:19720)
Coldwell Banker Sarazen Realty
20 Fallengale Crescent
Ottawa, Ontario
Bright and Spacious 3-Storey Townhome! Welcome to this Minto-built 2-bedroom END UNIT townhome with an attached garage and parking for 3 vehicles. The open-concept main level is filled with natural light and features beautiful hardwood floors, a modern kitchen, and direct access to a front patio perfect for entertaining. Enjoy your morning coffee on the charming front porch. Upstairs, you will find two spacious bedrooms, ideal for young professionals, couples, or downsizers. Thoughtfully landscaped and well maintained, this home offers both comfort and convenience. Fantastic location with easy access to Kanata, Highway 417, Tanger Outlets, and all the amenities. Kanata has to offer. 24 Hour Irrevocable on all offers. (id:19720)
Royal LePage Integrity Realty
112 Elfin Grove
Ottawa, Ontario
Welcome to 112 Elfin Grove, a beautifully maintained home on one of Kanata/Stittsville's most popular streets. This open-concept bungalow offers 2 spacious bedrooms and 2 full bathrooms on the main level. The professionally finished lower level adds exceptional bright living space with a 3rd bedroom, full bathroom, large entertainment area, and a handy office nook at the stairway landing. Don't miss the well place Murphy bed for spill over guests which was custom built to maximize space. Enjoy the outdoors in the stunning, fully fenced backyard featuring a large interlock patio with gazebo, stunning gardens, perfect for gatherings. The front yard is equally beautiful with landscaped gardens, an interlock walkway, and a welcoming front porch where you can enjoy the sunny afternoons. A double garage and plentiful storage add to the home's practicality. Located close to Kanata's top amenities shopping, dining, schools, parks, and transit this property is move-in ready and offers an ideal balance of comfort, style, and convenience. 24 Hour Irrevocable on all offers. (id:19720)
Royal LePage Integrity Realty
6903 Twin Lakes Avenue
Ottawa, Ontario
Start the car! This fully renovated executive bungalow, proudly offered by the original owner, is a rare opportunity in the prestigious community of Sunset Lakes in Greely. With 3+2 bedrooms and 3.5 bathrooms, this home blends luxury, comfort, and function across every level. Impressive curb appeal welcomes you with new interlock stonework and a charming entrance. Inside, the great room stuns with a floor-to-ceiling slate fireplace, flowing into the open-concept kitchen. Designed for both style and practicality, the kitchen features abundant cabinetry, a double sink, a large island, and clever hidden storage. The space continues into a formal dining area and bright breakfast nook, ideal for entertaining or everyday life. Three spacious bedrooms are located on the main floor, with redesigned bathrooms that carry the modern aesthetic throughout. The primary suite includes a spa-like ensuite with heated floors for year-round comfort. Downstairs, the finished lower level offers a large recreation room with a gas fireplace, a games area with a Brunswick pool table, and two generous bedrooms, one with its own ensuite. The sizeable home gym area (easily convertible to a 6th bedroom yes, it has a window!) Car lovers will appreciate the oversized garage with pristine polyaspartic floors, stronger than epoxy, and wall-to-wall slatwall, perfect for clean, easy organization. Outside, enjoy a covered composite deck for rainy days, an extended sun deck, and an Arctic Spa hot tub. Beautiful landscaping surrounds the home, supported by an underground sprinkler system. Living in Sunset Lakes means more than just owning a home, it's embracing a lifestyle. Enjoy resort-style amenities including tennis courts, a sandy beach, nature trails, a playground, basketball court, water skiing, a saltwater pool, and scenic lakes. This is more than a home, it's your next chapter in a vibrant, active community. Don't miss your chance to experience the best of Greely living. (id:19720)
Royal LePage Team Realty
159 Dunbarton Court
Ottawa, Ontario
OPEN HOUSE SUNDAY 2-4 PM. Tucked away on a quiet, tree-lined cul-de-sac in family oriented Manor Park, this residence blends timeless European design with modern functionality. This thoughtfully renovated multi-level home offers a unique layout that feels both expansive and intimate. The main living space is flooded with natural light, anchored by a gas fireplace and seamless access to a sun-drenched patio overlooking lush greenery. A few steps up, the formal dining room sets the stage for elegant entertaining, while the light-filled kitchen impresses with wall-to-wall windows, generous storage, and a striking leathered quartzite countertop. Three bedrooms are spread across levels for added privacy, including a stunning primary suite with spa-like ensuite and a walk-in closet. The finished lower level offers a second walk-out terrace, high ceilings, and a flexible living space. Located minutes from the Ottawa River, parks, schools, and Beechwood Village, this home is a rare blend of sophistication, privacy, comfort, and serenity. (id:19720)
Royal LePage Team Realty
C - 306 Lanark Avenue
Ottawa, Ontario
Live the Westboro Lifestyle! Experience upscale urban living in one of Ottawa's most sought-after neighbourhoods! This recently built, luxury 2 bedroom, 2 bathroom lower-level apartment offers the perfect blend of modern style and everyday comfort. Step inside to 9-foot ceilings, radiant in-floor heating, and a bright, open-concept layout designed for effortless living. The chef-inspired kitchen boasts quartz countertops, a gas stove, and stainless steel appliances, seamlessly connecting to the spacious living/dining area. Enjoy a morning coffee or summer BBQ on your private walk-out patio, complete with a gas line. Both bedrooms feature large windows and generous closets, with the primary suite offering a spa-like 3-piece en-suite with glass shower and quartz vanity. Additional highlights include in-unit laundry, ample storage, and thoughtful finishes throughout. Located steps from the Ottawa River, parks, schools, transit (including LRT), and Westboro's best restaurants and boutiques this home truly delivers convenience and style. Rent: $2,395/month Optional Parking: $120/month (at 310 Beechgrove Ave, just a 3-minute walk) (id:19720)
Royal LePage Team Realty Adam Mills
92 Stonemeadow Drive
Ottawa, Ontario
Welcome home to 92 Stonemeadow Dr! Located in one of the most sought after neighbourhoods in Kanata, this well priced, three bedroom single family home is perfect for families! Enjoy the functional main floor layout with a large foyer, formal living and dining room and family room with cozy gas fireplace. Entertain inside or out with your renovated kitchen (2022) completing the main floor or private yard with deck and NO rear neighbours! Spacious primary bedroom comes with two closets and additional upstairs bedrooms are spacious with large windows overlooking the park. The finished basement offers a versatile space for large rec room and space for either a den or home office! This amazing family home is located perfectly between three elementary schools, walking distance to trails and green space and backing onto Stonemeadow Park. Book your private showing today! Roof Shingles (2019), Furnace (2022) (id:19720)
RE/MAX Hallmark Realty Group
300 Riverwood Drive
Ottawa, Ontario
This waterfront property offers the ultimate lifestyle! Nestled up high, overlooking the Ottawa River,this beautifully positioned property offers breathtaking views and direct access to one of Ottawa's most cherished waterways. Completely renovated and thoughtfully designed. The main level features gorgeous natural wood flooring, a bright,open concept kitchen with large granite island and a living room with stunning water views.Two bedrooms and full bathroom complete this level. Lower level offers a fully finished walkout basement,a spacious bedroom, family room, Laundry rm, powder rm with plenty of room for storage Step out to your hot tub, unwind, and soak in the scenery while enjoying the crystal-clear starlit skies above. Enjoy the custom built dock perfect for boating,swimming or simply embracing riverfront living. Roof 2023, AC 2021, Raon treatment 2020 . Private sandy beach and trails only steps away from the home! (id:19720)
RE/MAX Affiliates Realty Ltd.
606 - 158c Mcarthur Avenue
Ottawa, Ontario
Welcome to 606-158C McArthur Avenue a beautifully updated 2-bedroom condo offering over 800 sq. ft. of comfortable, modern living in the heart of Vanier. This bright and airy unit features an open-concept living and dining area, large windows, and a private balcony with views of the city skyline. A portable AC unit is included for your convenience. The kitchen boasts contemporary white cabinetry, stylish butcher block countertops, well-maintained appliances, including a dishwasher and a convenient breakfast bar perfect for casual dining or entertaining. Both bedrooms are generously sized with ample closet space, and the unit also includes a large walk-in pantry/storage area for all your essentials. Chateau Vanier offers an array of amenities, including an indoor pool, fitness centre, sauna, workshop, and secure underground parking. Located just minutes from downtown Ottawa, you'll enjoy quick access to the Rideau River pathways, shops, restaurants, and excellent transit options. Whether you're a first-time buyer, savvy investor, or looking to downsize without compromise, this centrally located condo offers incredible value and lifestyle convenience. 24h irrevocable on all offers as per form 244 (id:19720)
Royal LePage Team Realty


