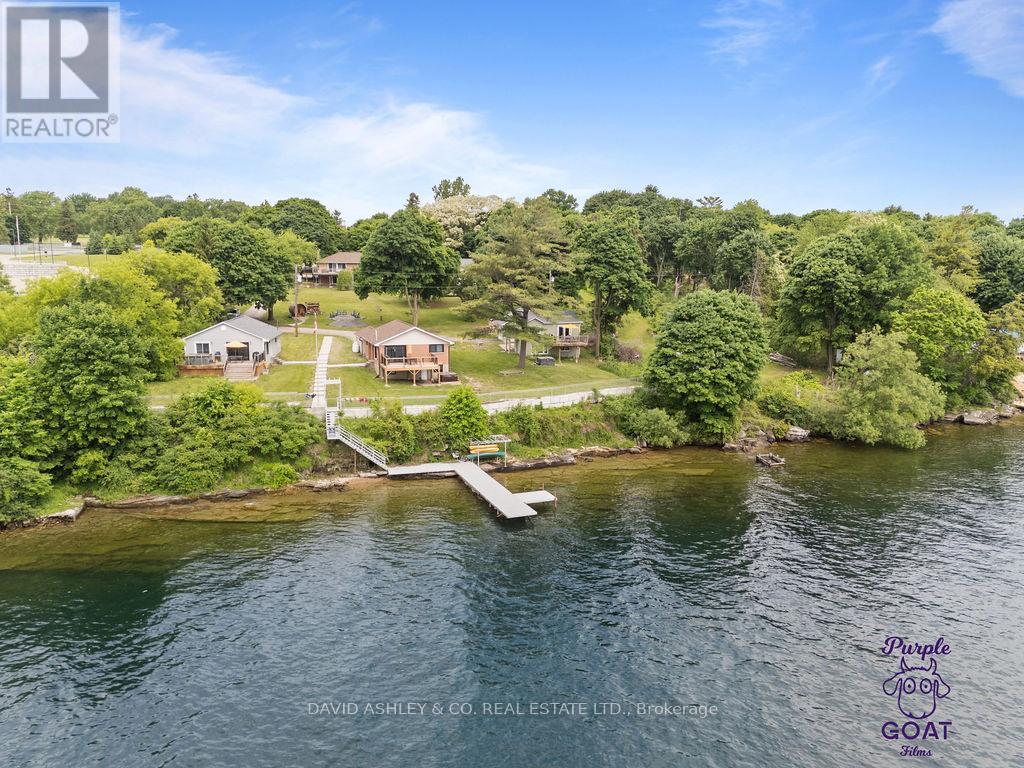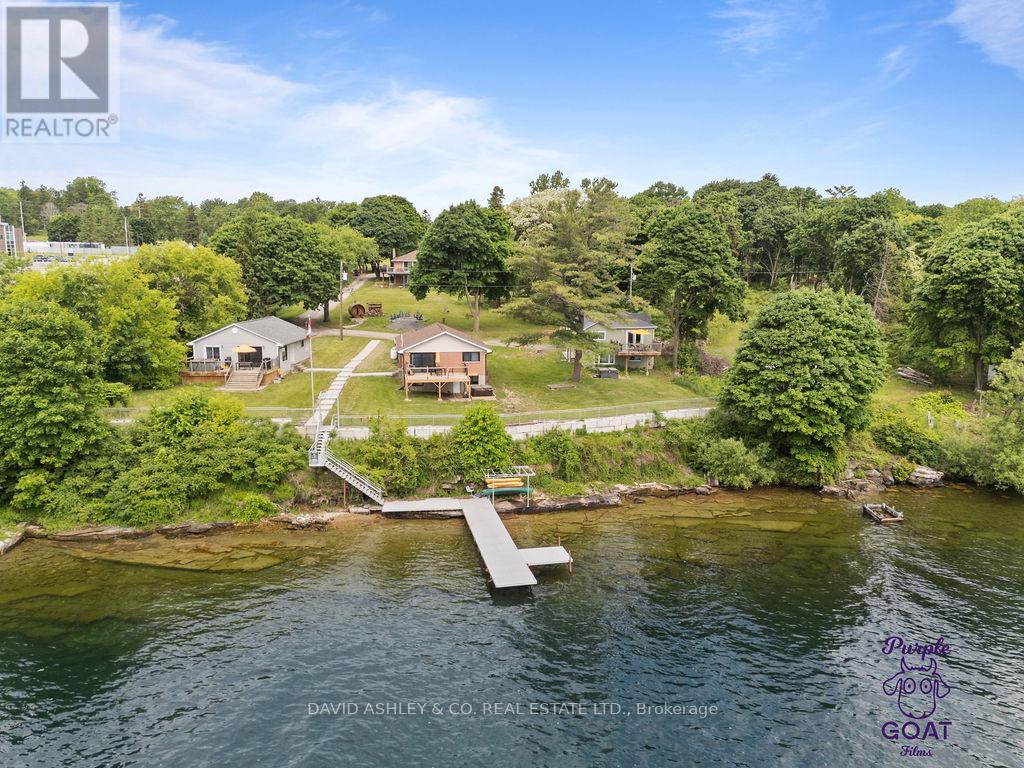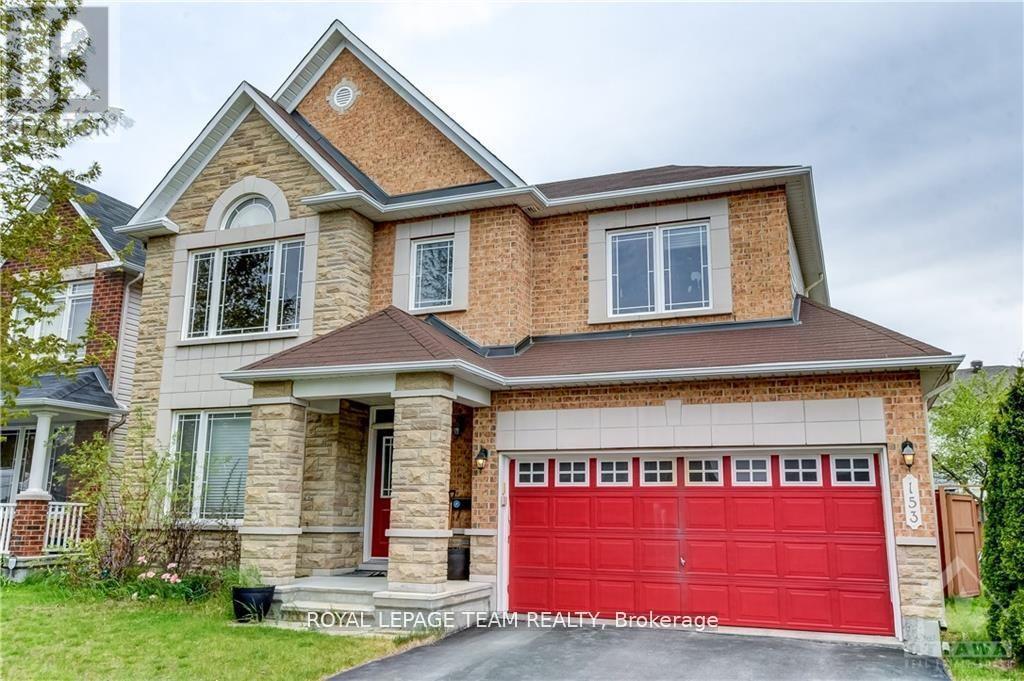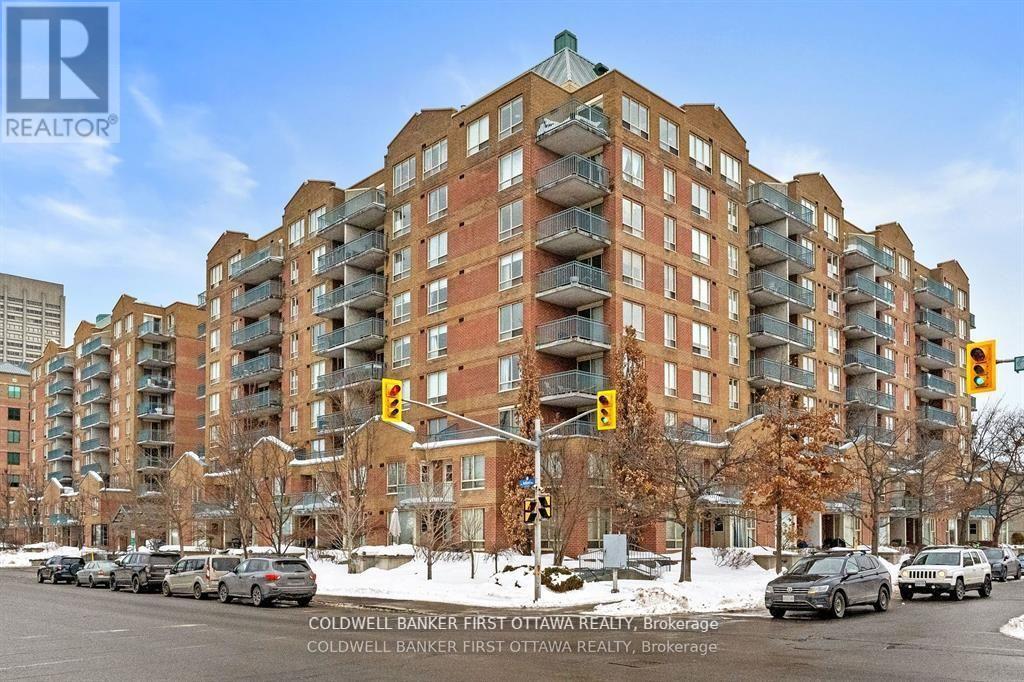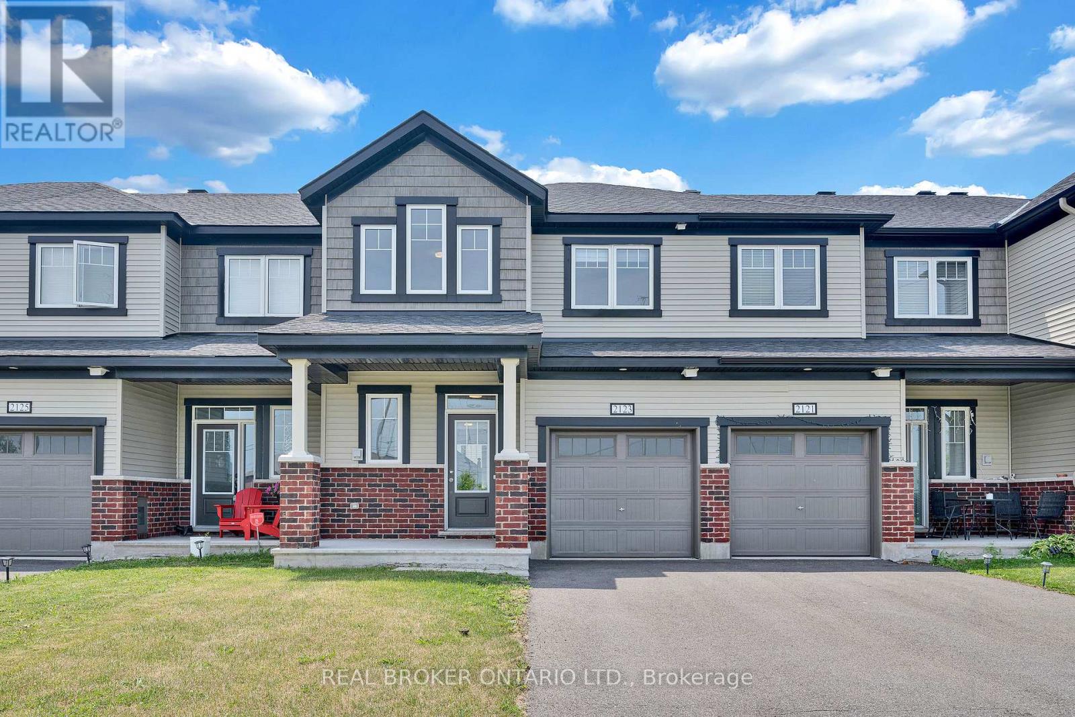Ottawa Listings
809-811 Hilmor Terrace S
Elizabethtown-Kitley, Ontario
POSITIVE CASHFLOW FROM DAY ONE OF PURCHASE!! INVESTORS DREAM "A ONE-OF-A-KIND FAMILY COMPOUND of FIVE (5) TOTALLY RENOVATED HOMES ON A PRIME WATERFRONT Parcel on St Lawrence River". Seller offering stunning $1.5 Mill (approx) VTB reassignment option for qualified purchaser. Family Retreat/Compound of (1) main house and (4) additional Fully Renovated Waterfront winterized homes on One Large Oasis . All FIVE homes have been extensively renovated and upgraded. Upgrades Incl. Newer Roofs, Newer Flooring, kitchens, windows, furnaces, decks, electrical panels, 3 Hot Tubs, (1) Sauna, 170 ft retaining wall, aluminum dock and massive shoreline deck . Enhance your investment portfolio as this property is a recipe for success. Totally Turnkey! Excellent positive Income/cash flow with AirB&B business with established with repeat Income. Guests and Tenants enjoy the massive ships as they pass by. These 5 Getaway waterfront properties are a RARE FIND. Don't miss out on this Family compound Retreat investment. Perfect purchase for a large established family wanting to each own their own retreat on the water. Properties Sold "AS IS, WHERE IS". Financial details available upon request, book your private showing today. (id:19720)
David Ashley & Co. Real Estate Ltd.
1,2,3,4,5 - 809-811 Hilmor Terrace S
Elizabethtown-Kitley, Ontario
POSITIVE CASHFLOW FROM DAY ONE OF PURCHASE!! INVESTORS DREAM "A ONE-OF-A-KIND FAMILY COMPOUND of FIVE (5) TOTALLY RENOVATED HOMES ON A PRIME WATERFRONT Parcel on St Lawrence River". Seller offering stunning $1.5 Mill (approx) VTB reassignment option for qualified purchaser. Family Retreat/Compound of (1) main house and (4) additional Fully Renovated Waterfront winterized homes on One Large Oasis . All FIVE homes have been extensively renovated and upgraded. Upgrades Incl. Newer Roofs, Newer Flooring, kitchens, windows, furnaces, decks, electrical panels, 3 Hot Tubs, (1) Sauna, 170 ft retaining wall, aluminum dock and massive shoreline deck . Enhance your investment portfolio as this property is a recipe for success. Totally Turnkey! Excellent positive Income/cash flow with AirB&B business with established with repeat Income. Guests and Tenants enjoy the massive ships as they pass by. These 5 Getaway waterfront properties are a RARE FIND. Don't miss out on this Family compound Retreat investment. Perfect purchase for a large established family wanting to each own their own retreat on the water. Properties Sold "AS IS, WHERE IS". Financial details available upon request, book your private showing today. (id:19720)
David Ashley & Co. Real Estate Ltd.
153 Tapestry Drive
Ottawa, Ontario
This beautiful home offers a spacious open-concept layout with gleaming hardwood floors and 9' ceilings on the main level. The inviting family room features a cozy gas fireplace and large windows that flood the space with natural light. The modern kitchen is a chefs dream complete with a center island, granite countertops, and stainless steel appliances. A graceful curved staircase leads to the upper level, where you'll find four generously sized bedrooms and two full bathrooms. The primary bedroom includes a large walk-in closet and a luxurious 4-piece ensuite. Enjoy a fully fenced backyard, perfect for relaxing or entertaining. (id:19720)
Royal LePage Team Realty
10 Perkins Boulevard
Perth, Ontario
On quiet cul-de-sac with serene park-like backyard, gracious 4460sf home of refined elegance. Located in one of Perth's sought-after neighborhoods, this 3+2 bedroom, 3.5 bathroom home features unique architectural designs and pride of ownership. Great curb-appeal with endearing front verandah, well-built with Trex decking. Sun-filled entrance foyer has upper windows, cathedral ceiling and closet. Entertaining will be a delight in the living room with its amazing floor-to-ceiling windows, soaring 17' ceiling and gas fireplace flanked with built-in shelving. The formal dining room overlooks backyard green oasis. Gourmet kitchen is a joy with its rounded corner granite countertops, ceramic backsplash, appliance garage, wine shelving and peninsula breakfast bar. Adjoining the kitchen is windowed dinette. The den has heated floors, built-in entertainment centre, sound system and library-styled book shelves. Main floor primary suite features vaulted ceiling, radiant floor heating, built-in surround sound and walk-in closet; luxury spa 5-pc ensuite offers double sink vanity, soaker tub and separate shower. Main floor combined laundry and powder room plus, a mudroom. Upstairs you have two large bedrooms with extra deep closets. The 5-pc bathroom has extended two-sink vanity. Lower level family room with radiant floor heating and wiring for home theatre. Lower level two bedrooms, office and 4-pc bathroom. Above the attached double garage is a flex room for home office, guests or extended family; this space also has separate entrance to lower level. The attached double garage has two inside entries, main level and lower level. Backyard beautifully landscaped green oasis with perennial gardens, privacy hedges, composite deck, 2021 hot tub and 2024 pergola. Hydro wire underground at home and around cul-de-sac. And, you can walk downtown to Perth's fine restaurants and artisan shops. The town has hospital, recreation centre with pool, elementary schools, plus high school. (id:19720)
Coldwell Banker First Ottawa Realty
410 - 35 Holland Avenue
Ottawa, Ontario
Discover this stylish condominium nestled in the heart of Wellington Village, a dynamic and sought-after community. This beautifully renovated corner unit offers over 1000 square feet of comfort, and boasts 2 spacious bedrooms, 2 full bathrooms, complemented by 2 sunlit balconies with an unobstructed view, perfect for enjoying beautiful sunsets and lots of natural sunlight. Designed with privacy in mind, the bedrooms are thoughtfully positioned at opposite ends of the condo. The expansive master bedroom features a luxurious ensuite, while the generously sized secondary bedroom includes its own balcony and a convenient cheater ensuite. The kitchen, which opens into the main living and dining area, features a stainless steel stove with a double oven and a large 7 ft wide quartz countertop with room for seating, ideal for culinary enthusiasts and entertaining guests. The In-unit laundry room with space for storage adds to the ease of modern living. Step outside to the buildings private courtyard to enjoy your own private oasis, complete with a spacious gazebo, BBQ area, mature trees, and professionally landscaped surroundings. *ALL UTILITIES INCLUDED* ensures a hassle-free lifestyle. A storage locker is also included. An underground parking spot is available for rent, adding to the convenience. Ideally situated, this condo is just a short stroll from the Parkdale Market, charming local shops, cozy cafes, and fine dining options, as well as the Tunney's Pasture LRT station. Enjoy easy access by foot, bike, or car, to the parkway, the scenic Ottawa River, Highway 417, and major public transit routes. Please note no pets and this is smoke-free property. Prospective tenants are required to submit a completed rental application, provide a full credit report, and furnish proof of income. Experience the perfect blend of elegance, convenience, and community in this exceptional Wellington Village residence. (id:19720)
Coldwell Banker First Ottawa Realty
4 Gros Morne Court
Ottawa, Ontario
Welcome to 4 Gros Morne CourtNestled on a quiet, family-friendly cul-de-sac, this beautifully renovated 3+2 bedroom, 3-bathroom home is truly move-in ready. Step inside to discover hardwood flooring throughout both levels, a spacious and modern kitchen featuring a large island, Miele dishwasher, bar fridge, built-in microwave, and a premium 36" Bertazzoni gas stove perfect for entertaining and everyday living. The bright primary bedroom includes a generous walk-in closet and a sleek, fully renovated 3-piece ensuite. The upper level also features two additional bedrooms and a stylishly updated 4-piece bathroom. Downstairs, the fully finished lower level boasts a cozy recreation room with a gas fireplace, two more versatile bedrooms, and two separate storage rooms offering space and functionality for growing families or guests. Step outside to enjoy summer days in the above-ground pool or lounge on the interlock patio. Conveniently located near W.O. Mitchell School, NCC trails, and all essential amenities. Don't miss this opportunity to live in a quiet, sought-after neighbourhood with everything you need at your doorstep! (2014) furnace, A/C, Hot Water tank, (2017) roof, (2017) all bathrooms, main floor hardwood flooring &tile, kitchen reno & appliances, custom hardwood stairs to basement, engineered hardwood flooring in basement, fireplace in basement, ceiling in basement, custom lighting and Control 4 sound system throughout the house, smart Lutron switches, (2020) 15' above ground pool, new patio landscaping, fencing. (2025) parging (id:19720)
RE/MAX Hallmark Realty Group
166 Ivy Crescent
Ottawa, Ontario
Welcome to 166 Ivy Crescent, a stunning 3-storey semi-detached home located in the sought-after neighbourhood of Lindenlea, just steps from parkland, Beechwood Village, and Sussex Drive. This beautifully maintained property offers over 3,000 sq ft of living space with high-end finishes throughout. The main floor features a bright and open layout with a gourmet kitchen complete with quartz countertops, stainless steel appliances, wine fridge, and full-height cabinetry. The adjoining family room includes a gas fireplace and access to a private rear deck, perfect for entertaining. The second level offers a spacious primary suite with walk-in closet and elegant ensuite, along with a second bedroom featuring its own ensuite and private balcony. The third floor includes a family room with fireplace, full bathroom, and two additional bedrooms one with a walk-in closet and balcony ideal for guests, children, or a home office. The lower level features a separate entrance and offers potential for an in-law suite, with a bedroom, full bath, and additional living space. Additional features include hardwood and ceramic flooring throughout, a covered parking space, and generous natural light on every level. This home combines contemporary design with exceptional functionality in one of Ottawa's most desirable communities. (id:19720)
Exit Excel Realty
16 Ember Glow Court
Ottawa, Ontario
They say every house has a story, but this one holds a lifetime of them. If these walls could talk, they'd speak of endless memories & meaningful moments. This is the kind of home where the footsteps of children once echoed down the hallway on Christmas morning & where quiet conversations unfolded in the kitchen during the still hours of the night. At first glance, you may think this is your typical 1960s bungalow. But as the family grew, so did the home, with a substantial addition that added 1500 sq. ft. With 3 bdrms on the main level and 1 in the bsmt & 2.5 baths, this is truly a family home. The living rm features h/w floors, a f/p and a large picture window. Just off the living room is a custom office nook, complete with built-in cabinets and a granite desktop. The updated kitchen is stunning, with granite counters, custom soft close cabinetry & a spacious pantry. The addition is home to the open concept kitchen, living and dining area, with huge windows offering beautiful views of the private backyard. The dining rm includes custom cabinets, a bar fridge & room for a large table. This space was made for gathering and celebrating. The family rm is centred around a gorgeous stone wall with an electric f/p and custom built-ins. Downstairs, you'll find a large rec room with a corner f/p, built-in bar, and wine cellar. The 4th bdrm and a full bath with an integrated sauna add a luxurious, spa-like touch to the lower level. And the neighbourhood? Its the kind of place where you want to put down roots. Known for its large, private lots, this street is highly coveted. Walking distance to two elementary schools, several parks, Poole Creek, the TTC & all amenities. The location is simply outstanding. This home is not just well cared for, it is deeply cherished. Every part of this home has been touched with intention & lovingly maintained. Walking down the halls you can feel the love this home felt. After 31 years, this home is waiting to embrace a new family. (id:19720)
Royal LePage Integrity Realty
10369 County Rd 3 Line
North Dundas, Ontario
Welcome home to this beautifully updated bungalow, a warm and inviting home designed for family living. This retreat offers the best of rural serenity and modern convenience. The main floor features 3 generous bedrooms and two full washrooms. The main level shines with a spacious living room and a bright, eat-in kitchen that opens to a private backyard patio - perfect for morning coffee or evening gatherings. On the main level, the master suite is complete with a luxurious ensuite. Two additional bedrooms provide ample space for kids or guests. Downstairs, a fully finished basement features a full washroom, a versatile bedroom or flex room and a large recreational space, ideal for play, work, or hobbies. The two-car garage provides access to both the kitchen and backyard for added convenience. Surrounded by expansive front and backyards, this home invites outdoor adventures and quiet moments alike. Located close to Kemptville, Winchester, and Spencerville. With modern updates, this inviting family home is ready for your story to begin! (id:19720)
Bennett Property Shop Realty
585 Dundonald Drive
Ottawa, Ontario
Welcome to this beautifully maintained and thoughtfully upgraded 4-bedroom, 4-bathroom home, offering an impressive 2320 sqft of above-grade living space and an additional 1061 sqft of finished living space in the lower level. Nestled in the heart of Barrhaven, this stunning 2-storey property combines modern comfort with timeless charm, making it perfect for families of all sizes. At the front of the home, a bright and versatile office off the foyer offers the ideal work-from-home setup, complete with a built-in bench and surrounded by large windows that flood the space with natural light. The main level also features beautiful hardwood flooring throughout, enhancing the open-concept layout that includes a modern kitchen with stainless steel appliances, subway tile backsplash, and ample cabinetry. Just off the kitchen, a cozy living room and formal dining area create the perfect space for entertaining or unwinding. Upstairs, you'll find a luxurious primary bedroom with a walk-in closet and a well-appointed ensuite. The secondary bedrooms are a generous size, all filled with natural light, and share access to a spacious full bathroom. A second-floor family room with a fireplace provides an additional living space perfect for movie nights, a playroom, or a quiet reading area. A conveniently located upper-level laundry room adds everyday ease and functionality. The fully finished lower level includes a fourth bedroom, full bathroom, home gym, rec room, and storage ideal for extended family, guests, or a teenagers retreat. Step outside to enjoy a beautifully landscaped backyard with a covered deck, perfect for summer entertaining, along with a charming front porch ideal for morning coffee. Located in a prime neighborhood, this home is just steps away from top-rated schools, parks, shops, and all the amenities Barrhaven has to offer. (id:19720)
Exp Realty
301 - 195 Besserer Street
Ottawa, Ontario
FULLY FURNISHED 2 BED + DEN, 2 FULL ENSUITE BATH CORNER UNIT with 1,280 SQFT of bright, open-concept living space at 195 Besserer Unit 301! Enjoy floor-to-ceiling windows offering unobstructed views, gleaming hardwood, rich tile, and granite countertops throughout. Functional layout with spacious bedrooms, a den perfect for the home office, and two luxurious baths, one with a stand-up shower, the other with a deep soaker tub. Gourmet kitchen with ample cabinet space and breakfast bar. Includes 1 underground parking space. Incredible downtown location, steps to the University of Ottawa, LRT, Rideau Centre, Parliament Hill, Embassies, shops, restaurants, and more. The building offers 24/7 concierge/security, an indoor saltwater pool, sauna, gym, party room, and conference room. Just move in and enjoy downtown living at its best! Available Sept 1, 2025. (id:19720)
Royal LePage Integrity Realty
2123 Winsome Terrace
Ottawa, Ontario
Nestled on a quiet street with no front-facing neighbours and direct access to bike paths and green space, 2123 Winsome Terrace offers a rare combination of privacy and convenience in the heart of Orléans. Located in Jardin Crossing, this Mattamy model places you within minutes of top-rated schools, shopping, parks, Petrie Island Beach, public transit, and the future LRT an ideal setting for families and professionals alike. Step through the front door and you're greeted by a generous walk-in cloak closet, offering both practicality and style right from the start. The main level unfolds into a bright, open-concept layout featuring nine-foot ceilings, and hardwood flooring. The kitchen is beautifully designed with dual-tone cabinetry, a waterfall island, and a full-height backsplash that extends elegantly to the ceiling. A dedicated pantry completes the space, blending function and sophistication for effortless everyday living. Upstairs, you'll find three well-proportioned bedrooms, second-floor laundry, and a sun-filled office alcove with oversized windows overlooking the surrounding bike paths and green space an ideal space for a home office or reading nook. The primary suite offers a walk-in closet and a sleek ensuite with a glass shower. The finished basement provides additional living space and includes a rough-in for a future bathroom. The backyard backs onto the side of a neighbouring home with no direct rear yard behind. (id:19720)
Real Broker Ontario Ltd.


