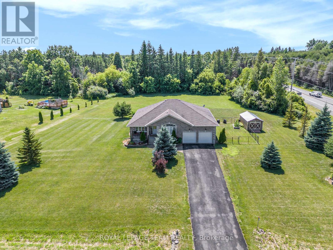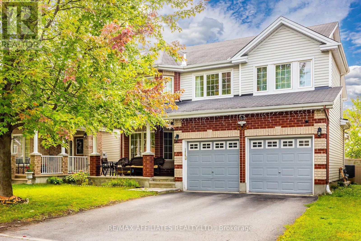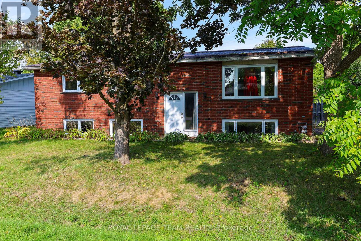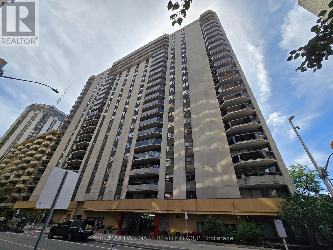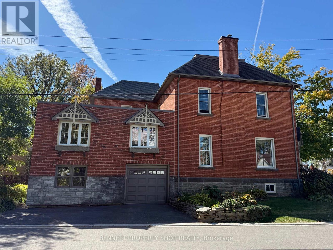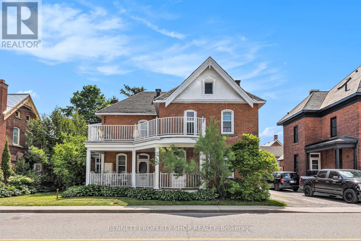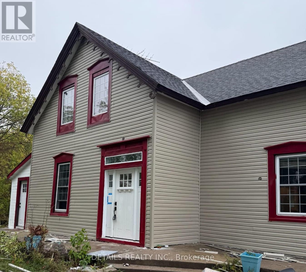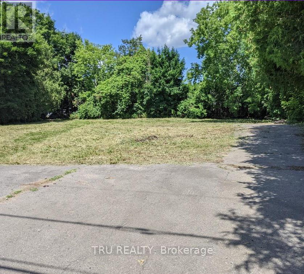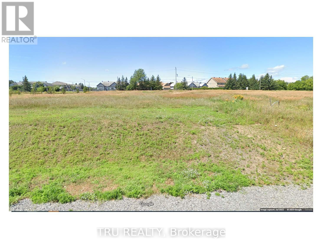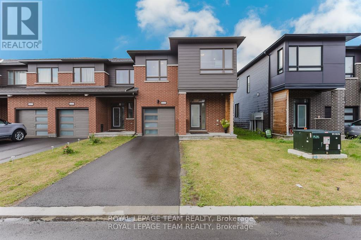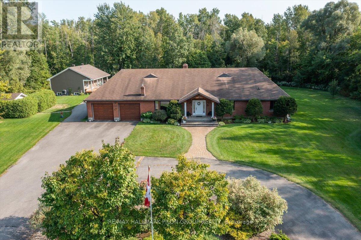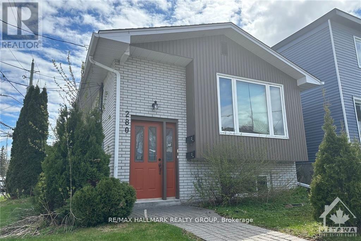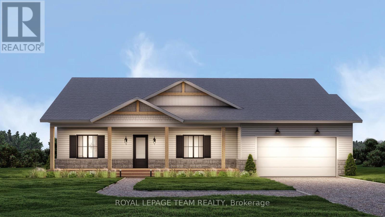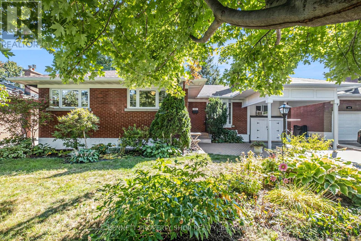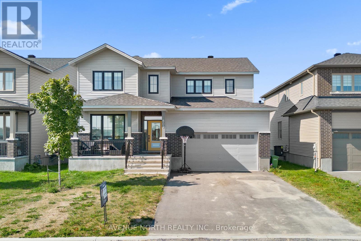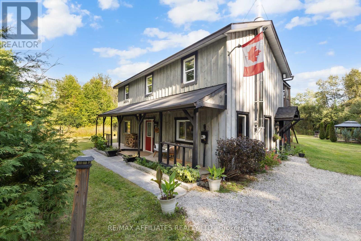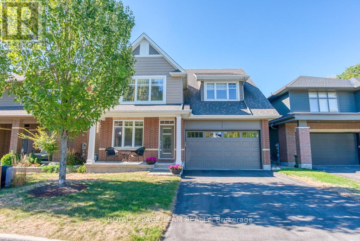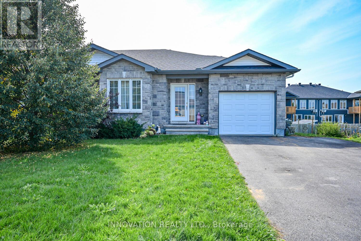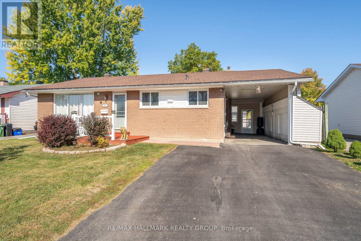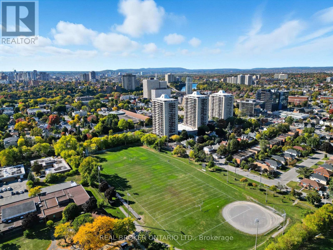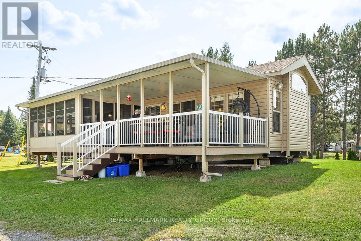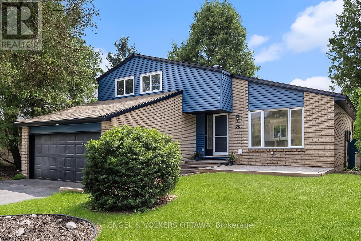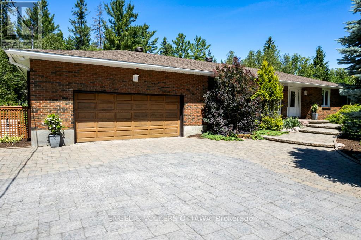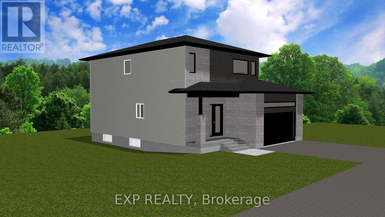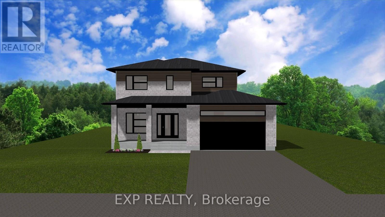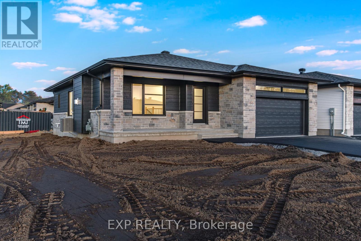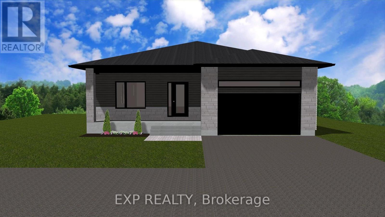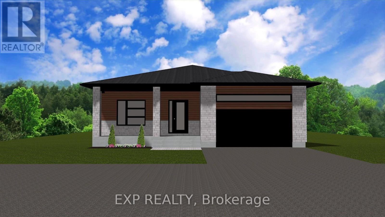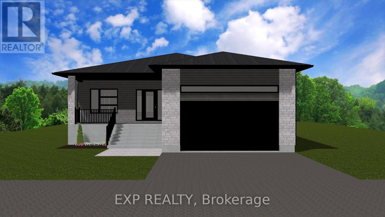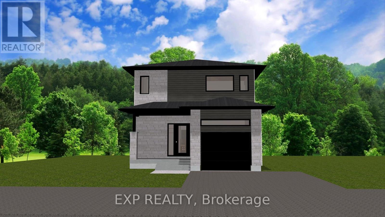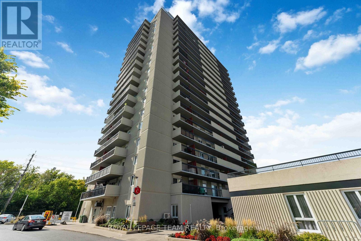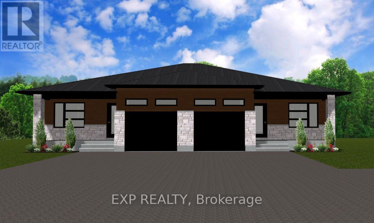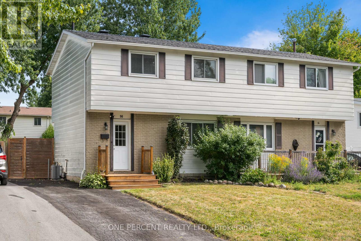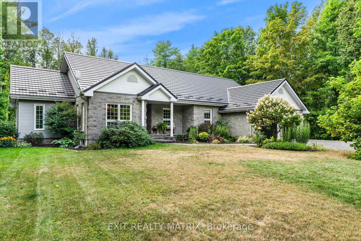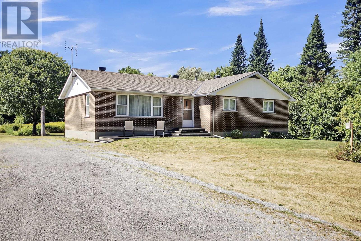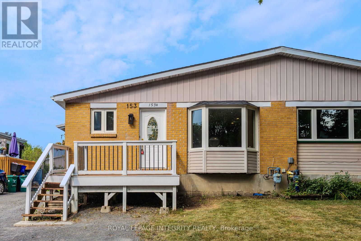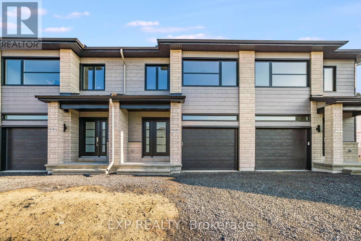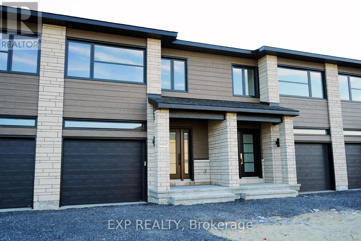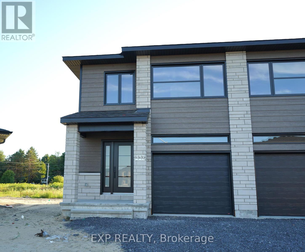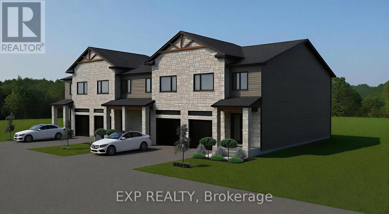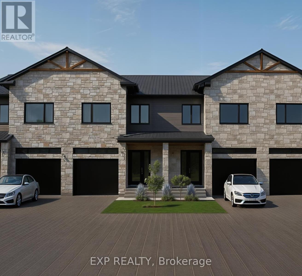Ottawa Listings
124 Stonewalk Drive
North Grenville, Ontario
Welcome to the desirable Stonehaven Estates in Kemptville, a peaceful, family-friendly neighbourhood that perfectly balances privacy and convenience. Stonehaven Estates offers spacious lots, mature trees, and a strong sense of community, providing a country feel while being just minutes from all the town's amenities. Its a place where you can slow down and enjoy a quieter way of life without losing access to schools, shopping, and major routes. Nestled in the heart of Stonehaven is a stunning 3-bedroom, 2-bathroom bungalow situated on just over an acre. Step inside to discover a bright, open-concept main floor ideal for daily living and entertaining. The kitchen is equipped with rich dark cabinetry, a large island, a tiled backsplash, and scenic views. Natural light fills the space, complemented by hardwood floors, pot lights, and a spacious living/dining area. A handy mudroom with main-floor laundry offers direct access to the double car garage, enhancing the home's layout with versatility and comfort. A bedroom at the front of the house could serve as a guest room, den, or home office, while the opposite end houses the second bedroom and the luxurious primary suite, which includes a generous walk-in closet and a well-appointed 4-piece ensuite. Outside, the property truly shines with a welcoming front porch, a large deck off the kitchen, a gated dog run, and tall trees lining the back for maximum privacy. In case of emergencies, a 17 KW generator is included for peace of mind. In 2024, a Generac was serviced, and both the front and back decks and porch received a fresh coat of paint. The home also features updated window coverings, including California shutters, a central vacuum system, and a water purification system with a softener. The full, unfinished basement awaits your personalization and includes a bathroom rough-in. Don't miss the opportunity to enjoy comfort, space, and serenity, all just a short drive from town. (id:19720)
Royal LePage Team Realty
232 Hidden Meadow Avenue
Ottawa, Ontario
Welcome to this spacious and beautifully maintained 5-bedroom above-grade residence, ideally situated in the sought-after community of Blossom Park. Steps from parks, schools, scenic trails, public transit, and all essential amenities. Nestled on a quiet, family-friendly street, this home features a generous front porch perfect for enjoying your morning coffee. The main floor showcases elegant hardwood and tile flooring throughout, complemented by a convenient main floor den/home office. The open-concept living and dining areas offer ample space for entertaining and family gatherings. The tiled kitchen is a chefs delight, boasting abundant cabinetry, stainless steel appliances, a pantry, and an oversized eat-in area. The kitchen flows seamlessly into the family room, complete with a cozy gas fireplace. Patio doors lead to a fully PVC-fenced backyard with a storage shed ideal for outdoor enjoyment. A striking spiral staircase leads to the second level, where you'll find a spacious primary bedroom with a private ensuite and walk-in closet. Four additional well-sized bedrooms, a full bathroom, and second-floor laundry provide comfort and convenience for the whole family. The finished basement adds exceptional versatility, featuring a kitchenette, a large recreation room, a full bathroom, and a potential sixth bedroom or den plus ample storage space. Located just 6 minutes from the Ottawa International Airport with easy access to Highway 417.24 HOUR IRREVOCABLE ON ALL OFFERS (id:19720)
RE/MAX Affiliates Realty Ltd.
425 Joseph Street
North Grenville, Ontario
Well-maintained home on corner lot in the heart of Kemptville, close to all amenities and walking trails. Carpet free home. 5 Bedrooms - 3 on main level, 2 in lower level. Relax in your 3 season screened-in covered porch, conveniently accessed through patio doors from your dining room. Lower level includes spacious family room, 2 large bedrooms, a 2 piece bathroom, laundry and storage room. Fully fenced and hedged private backyard including garden shed and large wheelchair accessible deck. Long lasting metal roof installed in 2015. Furnace and central-air installed in 2012. (id:19720)
Royal LePage Team Realty
308 - 470 Laurier Avenue W
Ottawa, Ontario
Welcome to Bay Laurier Place, where convenience meets comfort in the heart of Centretown. This bright and spacious 2-bedroom, 2-bathroomcondo offers an unbeatable location within walking distance to transit, shopping, restaurants, and everyday amenities, and is situated on the Northwest corner of the building, with convenient walk-up and elevator access. Step inside to a large living and dining area with laminate flooring, and North and West facing windows. The kitchen is open and renovated with updated cabinetry, stainless appliances, and granite countertops. The primary bedroom includes a walk-in closet and a 2-piece ensuite bathroom, while the second bedroom and full bathroom complete the unit, making it a perfect fit for downtown professional families. This condo comes with an in-suite laundry room, separate storage locker, and one garage parking space. Building amenities include indoor pool, hot tub, and sauna, spacious party room, common patio area with BBQ, and secure bike storage. Whether you're downsizing, investing, or looking for your first home, this well-managed building and unbeatable location make it an excellent opportunity. Make this great condo your home today! (id:19720)
RE/MAX Hallmark Realty Group
118 High Street
Carleton Place, Ontario
Prestigious Victorian Landmark in the Heart of Carleton Place - Step into timeless elegance in this beautifully maintained, historic brick Victorian home, ideally located on a private, tree-lined corner lot on sought-after High Street. Just steps from the Mississippi River and a short walk to the vibrant shops, dining, and amenities of downtown Carleton Place, this architectural gem blends period charm with refined modern updates. Offering over 3,000 square feet of gracious living space, this home showcases exquisite attention to detail, soaring ceilings, intricate crown moulding, hardwood floors, a grand hardwood staircase, and ornate wood trim throughout. The spacious, welcoming foyer leads to an impressive formal living room, with pocket doors opening into a cozy den or reading room. The elegant dining room is ideal for entertaining, while the large, well-appointed kitchen features granite countertops, stainless steel appliances, and plenty of space for culinary inspiration. Enjoy your morning coffee in the sun-drenched 3-season room, or host summer gatherings around the in-ground pool with a brand-new liner, nestled in a fully fenced, private backyard oasis. Upstairs, a versatile third-floor loft offers ideal space for a home office, games room, or studio. Additional features include a single-car attached garage, a rare find in this historic area. A true landmark residence offering comfort, character, and convenience - all in one of Carleton Place's most desirable locations. (id:19720)
Bennett Property Shop Realty
10 Rochester Street
Carleton Place, Ontario
Timeless Victorian Elegance in the Heart of Carleton Place! Step into a piece of history with this lovingly restored 130-year-old brick Victorian home, offering a rare blend of historic charm and modern updates. Spanning over 2300 sq ft, this stately 5-bedroom, 2 bathroom residence is a true architectural gem with soaring ceilings, original hardwood floors, and classic wooden staircases that speak to the craftsmanship of a bygone era. Inside, you'll find generous living spaces and thoughtfully updated amenities, including a natural gas furnace (2014), radiant in-floor heating in the kitchen (2023), and newer windows throughout. The expansive main floor and second-storey verandas, rebuilt with custom ironwork, invite morning coffees or evening wind-downs. Two large 4-season sunrooms on both levels provide cozy retreats to enjoy. The fully fenced backyard offers privacy and charm, perfect for families, entertaining, or simply relaxing outdoors. A detached 2-car garage (updated electrical 2024) and well-maintained exterior with aluminum soffit, fascia, and eavestroughs (2022) complete the picture. Located on a quiet street yet steps to downtown Carleton Place, this home offers unbeatable walkability to parks, shops, dining, the waterfront, and the hospital with its new emergency wing. Bonus: Stairs lead to a full attic with development potential to create a studio, home office, or additional living space. 200 AMP service. They truly don't build them like this anymore. (id:19720)
Bennett Property Shop Realty
7661 Franktown Road
Ottawa, Ontario
Mortgagee in Possession. Sold As Is, Where Is, No warranties. Buyer to do their own "Due Diligence". 53 Acre farm, minutes from town. Indoor riding arena 62 feet by 120 feet. 100 foot by 200 foot outdoor sand ring. 2 outdoor wash stalls, and 5 summer paddocks. (id:19720)
Details Realty Inc.
7101 Mason Street
Ottawa, Ontario
This is a great opportunity to build your dream home in Ottawa on a land surrounded by hedge trees where you can enjoythe privacy and tranquility of your property. Its located on a quiet street south of Findlay Creek near the intersection of BankStreet and Mitch Owens - only minutes to Greely/Metcalfe; close to the airport and Leitrim station, with quick access to allamenities in Bank street. Future Commercial Development is a walking distance from the Land. The lot is cleared and flat. (id:19720)
Tru Realty
333 Shoreway Drive
Ottawa, Ontario
Discover the perfect canvas for your dream home Lot 42, a pristine 0.5-acre cleared lot nestled in the sought-after Lakewood Trails subdivision. Surrounded by multi-million-dollar homes and offering no rear neighbors, this property ensures unparalleled privacy and serenity in an exclusive setting. Prime Location - Minutes from top-rated schools, upscale shopping, fine dining, and championship golf courses. Luxury Amenities - Enjoy access to the Lakewood Residents Club, featuring a resort-style pool, fitness center, and community gathering spaces. Natural Beauty - Explore scenic walking trails and two serene lakes right in your backyard. With its unbeatable combination of luxury, convenience, and tranquility, this lot wont last long. Act fast - your dream home site awaits! Act fast before it's gone. (id:19720)
Tru Realty
611 Fenwick Way
Ottawa, Ontario
Welcome to 611 Fenwick Way, a rare end-unit townhouse located in the prestigious Crown of Stonebridge community, just steps from the Stonebridge Golf Course. This beautifully upgraded home offers a long driveway with two outdoor parking spots, a charming front porch, and a spacious foyer with a closet and powder room. The main level features wide plank hardwood flooring throughout, leading to a bright open-concept living and dining area with an electric fireplace, and a stunning kitchen with full-height cabinetry, quartz countertops, a stylish backsplash, and a breakfast area. Hardwood stairs take you to the second floor, which has no carpet and boasts four generously sized bedrooms, including a spacious primary suite with a walk-in closet and a four-piece ensuite with a glass shower. A second full bath and a laundry room currently used as a closet complete the upper level. The fully finished basement includes a large recreation room and a three-piece bathroom. Enjoy outdoor living in the spacious backyard, perfect for entertaining or relaxing in this peaceful, family-friendly neighbourhood. Conveniently located just minutes away from major highways, grocery stores, healthcare facilities, and top-rated schools. The property taxes stated are not the actual amount; they have been obtained from Geowarehouse and should be verified before purchase. (id:19720)
Royal LePage Team Realty
1717 Lakeshore Drive
Ottawa, Ontario
Discover a rare lifestyle opportunity in this peaceful & private estate featuring not 1, but 2 full bungalows on a premium lot, the largest in the area. Surrounded by mature trees, landscaped flower gardens, & serene wooded backdrop, the property offers a sense of calm from the moment you arrive. It's more than a home & great place to entertain - it's a retreat, a lifestyle, & a place where beautiful energy flows through every space. The main bungalow has been thoughtfully updated & beautifully maintained. A full basement renovation (24) created a bright, functional living space, while the primary suite was refreshed w/new flooring & paint. The main bath & backsplash have been upgraded, & key systems including the furnace (23), hot water tank (24), & sump pump (25) provide peace of mind. With hardwood floors, natural light, & a warm, welcoming layout, the home radiates comfort & ease. The coach house bungalow, custom built in 2020 by Lockwood Brothers, adds incredible versatility. Complete w/its own septic system & modern finishes, it's ideal for extended family, private guest accommodations, or generating rental income- all while maintaining independence & privacy. The setting itself is what makes this property truly special. The oversized lot offers rare privacy, w/gardens & wooded views that invite you to slow down and breathe. Whether you're enjoying morning coffee on the patio, hosting gatherings in the spacious yard, or simply taking in the quiet, the property offers the grounding presence of nature w/the convenience of being just mins from town. A spacious 3-car garage & abundant storage ensure practicality is never sacrificed for beauty. For multi-generational families, or those seeking a home that blends practicality with lifestyle, this property is unmatched. 1717 Lakeshore Dr is more than a property - it's a sanctuary. A place where life slows down, where space & comfort meet, & where every day feels like a retreat. (id:19720)
RE/MAX Hallmark Pilon Group Realty
280 St Denis Street
Ottawa, Ontario
Well lit lower level apartment available May1! Located comfortably between Montreal road and beechwood! Come and see this 2 bedroom, 1 bath apartment with lots of natural light, white kitchen, fresh paint and premium flooring. Common areas include 2 entrances, shared laundry room with storage, additional exterior shed, and large surfaced parking area. Separate hydro meters, Gas to be split with other unit. Landlord pays water, hydro for common elements being laundry, common lights, furnace fan. (id:19720)
RE/MAX Hallmark Realty Group
1710 County Road 18
North Grenville, Ontario
Immediate/Late 2025 Occupancy Available! Welcome to your dream home, a brand-new construction masterpiece by Archstone Homes in the tranquil community of Oxford Mills (just minutes from Kemptville). This stunning 3-bedroom, 2-bathroom residence offers the ultimate blend of luxury finishes and natural serenity, backing directly onto the beautiful Kemptville Creek, all secured by a full Tarion Warranty. Enjoy the convenience of the location with just a short walk to Oxford On Rideau Public School, Brigadoon Restaurant, and the scenic Oxford Mills Dam. Inside, the home boasts premium upgrades like elegant engineered hardwood throughout the main living space and stylish ceramic tile in wet areas; the upgraded kitchen is a chef's delight with a large central island, luxurious quartz countertops, and a generous pantry, flowing openly to the living area complete with a cozy propane fireplace. Curb appeal is enhanced by a welcoming front porch, while the backyard is an entertainer's paradise with a huge back deck offering a stunning, private creek view. Practicality meets luxury with a two-car garage and a bright walkout lower level that features a roughed-in bathroom, offering tremendous potential for easily adding significant finished living space (ask about finishing options!); this home truly offers an exceptional lifestyle in a breathtaking setting, and a portion from every sale benefits the Beth Donavan Hospice. Showings by appointment only. (id:19720)
Royal LePage Team Realty
668 Chapman Boulevard
Ottawa, Ontario
Welcome to Elmvale Acres, one of Ottawa's most cherished neighborhoods, where convenience meets comfort in this beautifully updated four bedroom bungalow, complemented by a charming one bedroom attached coach house. The main house features three spacious bedrooms, two full bathrooms, and an open layout with large windows that flood the space with natural light, showcasing freshly repainted interiors on the main level (September 2025) and newly refinished hardwood floors. Both the main house and coach house have independent furnaces for optimal climate control. The coach house, built on an Insulated Concrete Form (ICF) foundation, ensures energy efficiency, durability, and low maintenance. Outside is a fully landscaped backyard with a large stained cedar deck offers a perfect communal space for relaxation with family and entertainment, surrounded by lush gardens and mature trees. Located just minutes from the hospital, this property is situated in a vibrant, community-oriented neighbourhood, offering excellent schools, shopping, and easy access to Ottawa's downtown. The coach house, with its own living area, kitchenette, and full bathroom, presents significant investment potential for guests or rental income. This rare find blends suburban tranquility with urban accessibility, making it an ideal choice for families, investors, or anyone seeking comfort and opportunity in Elmvale Acres. (id:19720)
Bennett Property Shop Realty
809 Gamble Drive
Russell, Ontario
Welcome to the Welland model in Tartans Cornerstone at Russell Trails a stunning 4 bedroom, 3.5 bathroom Energy Star detached home on one of the last 50ft wide lots in the community. With over 2,500 sq ft of living space, it features elegant hardwood floors, a main floor den, open-concept kitchen with gold hardware, Open Customized Shelves, Chimney Hoodfan and smart storage Like Garbage Roll out and Pots/Pans Drawers, and a cozy family room with fireplace Featuring Potlights. Upstairs you will find 4 spacious bedrooms, 2 ensuites plus a main bath, and a convenient laundry room, while the luxurious primary suite boasts his & her closets and a 4-piece ensuite with upgraded finishes like Glass Shower and Gold Faucets. The partially finished basement comes with drywall, electrical, rough-in for a 3-piece bath, and extra windowsperfect for future expansion. Built with superior energy efficiency, this home offers comfort, savings, and style in the heart of Russell Trails, just minutes from Ottawa. Priced well below current builder costs, this is your chance to own a rare and spacious lot in a sought-after community. (id:19720)
Avenue North Realty Inc.
709 Drummond Concession 5b Road
Drummond/north Elmsley, Ontario
Welcome home to 709 Drummond Concession 5B, an idyllic two-storey home on 21+ Acres. Just minutes from Perth and Carleton Place, this immaculately maintained custom-built home (approximately 2009) offers the perfect balance of privacy and convenience for commuters. Set on over 21 acres of lush wooded land across two parcels, the property is teeming with wildlife and natural beauty. The home features a bright, open layout with a spacious kitchen and living room, three bedrooms, two living areas, and a screened-in second-storey verandah- a peaceful spot to enjoy the outdoors in comfort. Practical and self-sufficient, you can heat the home with the WETT certified woodstove (or with a forced-air furnace if preferred) and even make your own maple syrup right from the property. Outside, the large cleared yard is ideal for summer gatherings, complete with a fire pit, outdoor gazebo, and two sheds for storage. For recreation and relaxation, enjoy over 2 km of cleared walking trails winding through the forest, a beautiful garden and greenhouse, and the Mississippi Lake boat launch mere minutes away! This is a rare find - private, convenient, and full of country charm. This property also comes with a long list of recent updates and improvements: high-speed internet is available, furnace and hot water tank (2020), attic insulation upgraded to R50 (2022), new wood shed (2022), new woodstove (2022, WETT certified), powder room (2023), septic pumped (2023), new shingles on the front porch (2025), and driveway improvements (2025). This is one you don't want to miss! Book your showing today! (id:19720)
RE/MAX Affiliates Realty Ltd.
5b - 5 Sonnet Crescent
Ottawa, Ontario
This vacation style updated townhouse is nestled in the middle of a well run community a short walk to shopping, schools, parks and many other amenities that Bells Corners is renowned for. This 3 bedroom home has been freshly painted, features updated bathrooms and kitchen, low maintenance laminate flooring throughout, modern windows, private patio over looking the park and modern lighting fixtures. The main level consists of a spacious living room with large windows. The dining room is handy to the kitchen which has a door to the side entrance with access to the patio, the perfect spot for a BBQ. The master bedroom is spacious and has a large cupboard. The second bedroom on this level is also a generous size. The full bathroom has been updated and has ceramic flooring. The third bedroom is on the lower level where you'll also find a two piece bathroom, laundry and ample storage. This bedroom could also function as a family room. Currently vacant and freshly prepared for its new owner this condo also makes a great investment option as rents in the area are quite good and offer a 5%+ cap rate. Front door to be replaced by condo corp. (id:19720)
Century 21 Goldleaf Realty Inc.
107 Kitsilano Court
Ottawa, Ontario
Exceptional & meticulously maintained 3 bedroom plus a loft in desirable Qualicum. This Hobin designed, Uniform built family home nestled in a quiet child friendly court features an open concept living / dining area with 9' ceilings, hardwood floors, a main floor den / study and laundry room. The beautifully finished "look out" lower level provides for many versatile uses, plus a workshop area and storage facilities. The fully enclosed and attractive landscaped rear yard features a 12' x 12' screened-in cedar porch. Nearby park, hospital, services and amenities with convenient access to the Queensway. 45 day / TBA closing. 24 hour irrevocable on all offers. Day before notice required for all showings. See attachment for clauses to be included in all offers. Move in ready! (id:19720)
Royal LePage Team Realty
28 Code Crescent
Smiths Falls, Ontario
FERRARA MEADOWS COMMUNITY LIVING. This 4 bedroom, 2 bath bungalow is walking distance to coffee shops, restaurants, schools and shopping. On the main floor, this semi detached WALK-OUT bungalow features a bright open concept living/dining/kitchen area with accessible sized doors/doorways, a large primary bedroom next to a full 3 piece bath and a second bedroom or home office overlooking the front yard. Full builder finished walkout basement with ceramic tile includes two additional bedrooms, a large family room and a second full washroom. Washer and dryer are located in the lower level but there is main floor hookup as well. The patio doors lead to a fully fenced back yard, perfect for children or pets.Garage has inside and outside entry. Zero carpet in this home. $2500.00 MONTHLY RENT PLUS UTILITIES (HEAT/HYDRO/WATER/HWT RENTAL). AVAILABLE FOR NOV 1st. OCCUPANCY-APPLICATION/FULL CREDIT BUREAU/PROOF OF INCOME/EMPLOYMENT/ID ARE ALL REQUIRED FOR LANDLORD APPROVAL (id:19720)
Innovation Realty Ltd.
591 Eastvale Drive
Ottawa, Ontario
Welcome to this beautifully maintained 5 bedroom, 2 bathroom bungalow located in the highly desirable community of Beacon Hill North. This home offers the perfect balance of comfort, versatility, and location, making it an excellent opportunity for both families and investors. The bright, south facing main level features three spacious bedrooms, a large living room, a central kitchen with updates, convenient main-floor laundry, and a functional layout designed for everyday living. The finished lower level, with its own private side entrance, offers exceptional versatility. Featuring two spacious bedrooms, a full bathroom, a kitchenette, a dedicated laundry area, and a generous living and dining space, it provides endless possibilities and opportunities. Set on a large, fenced lot, the property includes a private backyard retreat, perfect for children, pets, or entertaining. The enclosed carport and widened driveway provide parking for up to five vehicles, adding to the homes practicality. The location is second to none. Families will appreciate being in the Colonel By Secondary School district, home to the renowned IB Program, as well as the proximity to excellent English and French schools, parks, and community amenities. The Ottawa River, Parkway, LRT, Sensplex, and convenient shopping are just moments away, while major employment hubs such as CSIS, NRC, and CMHC, as well as Montfort Hospital, are all within easy reach. Recent updates ensure peace of mind, including kitchen flooring in 2025, a new furnace in 2022, roof replacement in 2020, driveway resurfacing in 2019, windows in 2017 and 2018, eavestroughs in 2018, a new entrance door in 2019, and kitchen backsplash and countertops in 2022. Offering a rare combination of space, location, and potential, this home is an outstanding opportunity to own in one of Ottawas most sought-after neighbourhoods. (id:19720)
RE/MAX Hallmark Realty Group
907 - 158c Mcarthur Avenue
Ottawa, Ontario
Once upon a time, this condo was a 3 BEDROOM. But in true Ottawa fashion, it decided life was better as a spacious TWO BEDROOM PLUS DEN. Keeping all the perks of the larger floor plan while offering an airy, open feel. (For the record, if you want that third bedroom back, the door/wall can easily be reinstalled.) What does that mean for you? Extra square footage, TWO balconies with sweeping city scape views, and flexible living space that adapts to your lifestyle. The vibe here is warm and cozy, with plenty of natural light and room to stretch out, whether you're entertaining, working from home, or curling up with a good book. Beautiful kitchen, carpet free flooring, neutral tones. This abode is move in ready.The building itself is packed with amenities: an indoor pool, sauna, gym, party room, convienence store, activities, library and more, all in a convenient location close to downtown, transit, shopping, and restaurants. This is the perfect blend of charm, warmth and practical comfort. Big on space, big on views, and ready to welcome its next owner. Quick vacant possession possible! (id:19720)
Real Broker Ontario Ltd.
276 White Cedars Road
Bonnechere Valley, Ontario
Affordable 3-Season Park Model Retreat White Cedar Campgrounds, Constant Lake. Looking for a peaceful, family-friendly summer escape? This impeccably maintained 2016 Forest River Quailridge Park Model on a premium lot at Constant Lake could be your perfect seasonal getaway. Located in White Cedar Campgrounds near Eganville, just steps from the beach, it offers comfort, space, and great value. This 40' x 12' unit features a $40K 18' x 10' sunroom addition with patio door, a 22' x 10' composite deck with hard top and railings, a 10' x 10' cook shed with metal roof, an 8' x 6' shed, a second full-size stainless steel fridge, plus a new King day bed in the sunroom. The kitchen is fully equipped with full-size appliances - just bring your groceries and settle in! Annual park fees are $4680, which includes hydro and water. Propane is extra. The park features a cooperative septic hookup, and boat slips are available for rent. Enjoy excellent swimming and fishing and a full schedule of family-friendly activities. This sweet and well-cared-for unit offers lots of room for guests and has been thoughtfully upgraded throughout. If you're seeking affordable, low-maintenance lakeside living with all the comforts of home, this is it. Just move in and enjoy the summer! Compare for yourself. And yes, the property looks exactly like the photos - its a dream come true! This is outstanding value for a summer retreat in the beautiful Ottawa Valley! (id:19720)
RE/MAX Hallmark Realty Group
123 Tripp Crescent
Ottawa, Ontario
Welcome to this architecturally unique and extensively renovated single-family home in the heart of Barrhaven West where thoughtful design meets modern comfort. Set on a mature, landscaped lot, this spacious 4-bedroom, 4-bathroom home has been transformed. Approximately $250,000 in brand new high-quality updates, including all flooring, all exterior metal soffit and fascia, new siding, new kitchen cabinetry w quartz, island, fixtures, paint, and a recent roof, modern windows, NEW AC and new garage door opener. Offering the perfect blend of style, functionality, and convenience. Step inside to discover a bright, open main level featuring white oak plank hardwood flooring, a stunning new kitchen with custom cabinetry, quartz countertops, a massive island, stainless steel appliances, designed for effortless everyday living and seamless entertaining with loads of natural light. Designer lighting, and contemporary finishes elevate this space. The spacious family room, complete with a wood burning fireplace and walk-out to the private backyard, is ideal for gatherings or quiet evenings. Upstairs, generously sized bedrooms provide comfort for the entire family, while four bathrooms ensure convenience on every level. The spacious finished lower level offers valuable flex space and extensive storage. Boasting a double garage, ample parking, and a mature lot, this turn-key home stands out. Enjoy unbeatable proximity to top-rated schools, parks, trails, shopping, restaurants, golf, the 416, and the popular Walter Baker Sports Centre. Everything you need is right at your doorstep. This is a rare combination of completed renovations, luxury, location, and lifestyle you have been waiting for. Excellent value if you prefer a turn key home in a location that is easy to navigate. Disclaimer: Select images have been virtually staged for illustrative purposes only. This home shows extremely well. (id:19720)
Engel & Volkers Ottawa
656 Spruce Ridge Road
Ottawa, Ontario
Welcome to a truly exceptional opportunity to own a beautifully upgraded home on an expansive 6.57-acre treed estate offering unmatched privacy, space, and future potential. More than double the size of most properties in the area, this parcel not only provides a stunning natural setting but also presents unique severance potential, making it both a wise investment and a dream residence. Professional landscaping and a pristine interlock stone driveway that leads you to the heart of this meticulously cared-for property. Inside, the home spans over 5 bedrooms and 4 bathrooms with multiple living spaces designed for both relaxed family living and upscale entertaining.The main floor features beautiful stone accents and a warm natural gas fireplace in the formal dining area, while the adjacent open-concept living and secondary dining spaces offer comfort, flow, and versatility. The lower level, accessible by a private entrance, has been freshly renovated and includes two bedrooms, a full bathroom, office, large family room and another multi-use room. Outdoors, enjoy tranquil evenings in the screened gazebo or gather around the custom natural gas fire pit. For hobbyists or tradespeople, the fully powered workshop is an outstanding addition, ready to support your next project.This home is not only beautiful, but exceptionally well-equipped. Major recent upgrades include a brand new furnace, hot water tank, and garage heater, offering modern comfort and peace of mind for years to come. A Generac natural gas generator ensures backup power, while natural gas also fuels the stove, outdoor BBQ, indoor fireplace, and more bringing efficiency and reliability to everyday living. Whether you're looking for a private retreat, room to grow, or a property with long-term development upside, this rare estate truly has it all. Don't miss the chance to live elevated, with space, serenity, and quality thats hard to find. (id:19720)
Engel & Volkers Ottawa
Lot 7 Giroux Street
The Nation, Ontario
OPEN HOUSE this Sunday October 12th from 2:00 pm - 4:00 pm , at TMJ Construction's model home located at 136 Giroux St. in Limoges. Welcome to the Chambly II model by TMJ Construction, a beautifully designed 2-storey new build, offering the perfect blend of modern style, functional layout, and personalized luxury. Featuring an open-concept main floor, this home boasts a spacious living room, dining area, and chef-inspired kitchen ideal for entertaining or everyday family living. A convenient powder room completes the main level. Upstairs, discover a serene primary suite with a walk-in closet and private ensuite bathroom, creating the perfect retreat at the end of the day. Two additional well-proportioned bedrooms share a full bathroom, and the second-floor laundry area with washer and dryer adds unbeatable convenience. This is your chance to make it truly yours buyers will select both interior and exterior finishes, from flooring and cabinetry to siding and fixtures, allowing you to bring your unique style and vision to life. Dont miss this rare opportunity to own a fully customizable, move-in-ready home tailored to your taste and lifestyle. Pictures are from a previously built home and may include upgrades. Taxes not yet assessed. (id:19720)
Exp Realty
Lot 8 Giroux Street
The Nation, Ontario
OPEN HOUSE this Sunday October 12th from 2:00 pm - 4:00 pm at TMJ Construction's model home located at 136 Giroux St. in Limoges. Welcome to your future dream home, the Blue Rocks model by TMJ Construction. This beautifully designed new construction 2-storey home offers modern living at its finest, with a thoughtfully planned layout perfect for families and entertainers alike. Step inside to a bright, open-concept main floor featuring a spacious living room, dining area, and a stylish kitchen that flows seamlessly togetherideal for everyday living and hosting guests. A convenient powder room adds functionality, while a generous mudroom/laundry room off the garage keeps everything organized and accessible. Upstairs, youll find four spacious bedrooms including a luxurious primary suite with an ensuite bath, plus a second full bathroom for added convenience. What makes this home truly special? Buyers will have the unique opportunity to select their own interior and exterior finishesfrom flooring and cabinetry to siding and stoneallowing you to personalize every detail to match your taste and lifestyle. Dont miss your chance to create the perfect home from the ground up! Pictures are from a previously built home and may include upgrades. Taxes not yet assessed. (id:19720)
Exp Realty
Lot 2 Giroux Street
The Nation, Ontario
OPEN HOUSE this Sunday October 12th from 2:00 p.m. to 4 p.m. at TMJ Construction's model home located at 136 Giroux St. in Limoges. Welcome to Whistler I, your dream bungalow offering the perfect space to start a family, build memories or enjoy a comfortable retirement. Experience the bright, open-concept floor plan that seamlessly flows throughout, creating a spacious and inviting living area. The roomy kitchen with ample counter space is ideal for enjoying a cup of coffee or a glass of wine, while providing everything you need for meal prep and entertaining. The primary suite is a true retreat, featuring a spacious walk-in closet with his and her sides and a spa-like ensuite to help you unwind and relax. Your family and guests will appreciate their own 4-piece bathroom complete with a convenient linen closet for extra storage. The expansive lower level offers endless possibilities wether you need extra guest rooms, a living area, a gym, or an entertainment space. Located in the growing community of Limoges, you'll have access to a brand-new Sports Complex and be just steps away from the beautiful Larose Forest and Calypso Park. Prepare to fall in love with everything this gorgeous home and it's vibrant surroundings have to offer. Taxes not yet assessed. Pictures are from a previously built home and may include upgrades. Buyer will have the opportunity to select the interior and exterior selections. (id:19720)
Exp Realty
Lot 3 Giroux Street
The Nation, Ontario
OPEN HOUSE this Sunday October 12th from 2:00 pm - 4:00 pm at TMJ Construction's model home located at 136 Giroux St. in Limoges. Welcome to your future dream home, the Yorkton model by TMJ Construction! This beautifully designed new build bungalow offers the perfect blend of comfort, style, and functionalityall on one level. Featuring an open-concept layout that seamlessly connects the kitchen, dining, and living areas, this home is perfect for modern living and entertaining. With 3 spacious bedrooms and 2 full bathrooms, there's room for the whole family. The primary suite includes a private ensuite and generous closet space for added convenience. A main floor laundry room adds everyday practicality and ease. The best part? You get to choose the interior and exterior finishes! From flooring and cabinetry to siding and stonework, this home is fully customizable to reflect your personal style and taste. Dont miss your chance to own a brand new, tailor-made bungalow that checks all the boxes. Contact us today to start planning your perfect home! Pictures are from a previously built home and may include upgrades. Taxes not yet assessed. (id:19720)
Exp Realty
Lot 4 Giroux Street
The Nation, Ontario
OPEN HOUSE this Sunday October 12th from 2:00 pm - 4:00 pm at TMJ Construction's model home located at 136 Giroux St. in Limoges. Welcome to your future home - the Charlottetown model by TMJ Construction - a brand new 1,680 sq ft bungalow where modern design meets personalized living. Currently under construction, this thoughtfully designed home offers the opportunity for buyers to select their own finishes, fixtures, and features to create a space thats uniquely theirs. This spacious bungalow features 3 generously sized bedrooms, a dedicated home office, and 2 full bathrooms, all conveniently located on the main level. The open-concept layout seamlessly connects the living room, dining area, and kitchen, creating a bright, functional space perfect for entertaining or everyday living. The kitchen is designed as the heart of the home, with options for custom cabinetry and countertops to suit your style. You'll also appreciate the main floor laundry and the well-appointed primary suite with ensuite bathroom. This home offers the ease of single-level living with all the benefits of new construction energy efficiency, modern materials, and the chance to personalize every detail before move-in. Don't miss this rare opportunity to build the bungalow you've always wanted secure your lot and start customizing today!Pictures are from a previously built home and may include upgrades. Taxes not yet assessed. (id:19720)
Exp Realty
Lot 5 Giroux Street
The Nation, Ontario
OPEN HOUSE this Sunday October 12th from 2:00 pm - 4:00 pm at TMJ Construction's model home located at 136 Giroux St. in Limoges. Welcome to the Mount Pearl model by TMJ Construction. A stunning newly built 1,800 sq ft bungalow, where thoughtful design meets modern living and you have the exciting opportunity to select your own finishes to make it truly yours. This spacious home features 3 bedrooms, 2 full bathrooms, and an inviting open-concept layout that seamlessly connects the living room, dining area, and kitchen. The heart of the home is the kitchen, complete with a walk-in pantry and plenty of space to add your personal touch in cabinetry, countertops, and fixtures. The home also offers a large laundry/mud room with convenient access from the attached garageperfect for keeping the home organized and clutter-free. Additionnal highlights include: brand new construction with high-quality materials and craftsmanship, choose your own finishes: flooring, cabinetry, countertops, and more. Situated in a quiet neighborhood, this home offers the comfort of bungalow living with the rare bonus of customizing the final look and feel. Dont miss your chance to create a space that perfectly reflects your style and needs! Pictures are from a previously built home and may include upgrades. Taxes not yet assessed. (id:19720)
Exp Realty
Lot 6 Giroux Street
The Nation, Ontario
OPEN HOUSE this Sunday October 12th from 2:00 pm - 4:00 pm . at TMJ Construction's model home located at 136 Giroux St. in Limoges. Welcome to the Chambly I model by TMJ Construction, a beautifully designed 2-storey new build, offering the perfect blend of modern style, functional layout, and personalized luxury. Featuring an open-concept main floor, this home boasts a spacious living room, dining area, and chef-inspired kitchen ideal for entertaining or everyday family living. A convenient powder room completes the main level. Upstairs, discover a serene primary suite with a walk-in closet and private ensuite bathroom, creating the perfect retreat at the end of the day. Two additional well-proportioned bedrooms share a full bathroom, and the second-floor laundry area with washer and dryer adds unbeatable convenience. This is your chance to make it truly yours buyers will select both interior and exterior finishes, from flooring and cabinetry to siding and fixtures, allowing you to bring your unique style and vision to life. Dont miss this rare opportunity to own a fully customizable, move-in-ready home tailored to your taste and lifestyle. Pictures are from a previously built home and may include upgrades. Taxes not yet assessed. (id:19720)
Exp Realty
3054 Thunder Bay Road
Fort Erie, Ontario
Steps to the beach, style in every detail, and a lifestyle you'll love. Welcome to 3054 Thunder Bay Road, where modern comfort meets Ridgeway charm, just a 2-minute walk to the beach. This fully renovated 2-story home offers 1,536 sq ft of refined living space, blending timeless character with upscale finishes. Inside, you'll find an open-concept layout featuring hardwood floors, high ceilings, and large windows that flood the space with natural light. The chef-inspired kitchen boasts granite countertops, a gas range, a functional island, and sleek stainless steel appliances, perfect for entertaining or cozy family dinners. A gas fireplace adds warmth and ambiance to the living area, making it a welcoming retreat year-round. Enjoy three generous bedrooms and two full bathrooms, including a spa-like 5-piece and a modern 4-piece. The primary bedroom opens to a private balcony, the perfect place for morning coffee or evening sunsets with lake breezes in the air. Step outside to covered front and back porches, or take in the backyard oasis complete with a 200 sq ft coach house that is ideal as a guest space, studio, or home office. The home is R-rated foam insulated throughout for energy efficiency and year-round comfort. Nestled in the heart of Ridgeway, you're within walking distance of charming cafés, local boutiques, parks, and trails and just 5 minutes from Crystal Beach. Whether you're looking for a forever home, weekend getaway, or income property, this one checks all the boxes. Live the lake lifestyle you've always wanted. (id:19720)
Exp Realty
606 - 158c Mcarthur Avenue
Ottawa, Ontario
Welcome to 606-158C McArthur Avenue a beautifully updated 2-bedroom condo offering over 800 sq. ft. of comfortable, modern living in the heart of Vanier. This bright and airy unit features an open-concept living and dining area, large windows, and a private balcony with views of the city skyline. A portable AC unit is included for your convenience. The kitchen boasts contemporary white cabinetry, stylish butcher block countertops, well-maintained appliances, including a dishwasher and a convenient breakfast bar perfect for casual dining or entertaining. Both bedrooms are generously sized with ample closet space, and the unit also includes a large walk-in pantry/storage area for all your essentials. Chateau Vanier offers an array of amenities, including an indoor pool, fitness centre, sauna, workshop, and secure underground parking. Located just minutes from downtown Ottawa, you'll enjoy quick access to the Rideau River pathways, shops, restaurants, and excellent transit options. Whether you're a first-time buyer, savvy investor, or looking to downsize without compromise, this centrally located condo offers incredible value and lifestyle convenience. 24h irrevocable on all offers as per form 244 (id:19720)
Royal LePage Team Realty
987 Katia Street
The Nation, Ontario
OPEN HOUSE this Sunday October 12th from 2:00 pm - 4:00 pm at Benam Construction's model home located at 136 Giroux St. in Limoges. Welcome to beautiful Emerald by Benam Construction. A 2-bedroom, 2-bathroom semi-detached bungalow, offering a perfect blend of comfort, style, and convenience. Ideally suited for first-time buyers, downsizers, or anyone looking for low-maintenance living, this home features a bright and airy open-concept layout thats perfect for both everyday living and entertaining.Step into the spacious living room, seamlessly connected to the dining area and a modern kitchen equipped with ample cabinetry, sleek countertops, and quality appliances. Large windows fill the space with natural light, creating a warm and inviting atmosphere throughout. The primary bedroom boasts a private ensuite bathroom, while the second bedroom is generously sized and perfect for guests, a home office, or a hobby room. A second full bathroom adds flexibility and comfort.Outside, enjoy a manageable yard spaceideal for relaxing, gardening, or summer barbecues. With single-level living, easy maintenance, and a functional layout, this bungalow is designed for convenience and modern living. Taxes not yet assessed. Pictures are from a previously built home and may include upgrades. (id:19720)
Exp Realty
985 Katia Street
The Nation, Ontario
OPEN HOUSE this Sunday October 12th from 2:00 - 4:00 pm at Benam Construction's model home located at 136 Giroux St. in Limoges. Welcome to beautiful Emerald by Benam Construction. A 2-bedroom, 2-bathroom semi-detached bungalow, offering a perfect blend of comfort, style, and convenience. Ideally suited for first-time buyers, downsizers, or anyone looking for low-maintenance living, this home features a bright and airy open-concept layout thats perfect for both everyday living and entertaining.Step into the spacious living room, seamlessly connected to the dining area and a modern kitchen equipped with ample cabinetry, sleek countertops, and quality appliances. Large windows fill the space with natural light, creating a warm and inviting atmosphere throughout. The primary bedroom boasts a private ensuite bathroom, while the second bedroom is generously sized and perfect for guests, a home office, or a hobby room. A second full bathroom adds flexibility and comfort. Outside, enjoy a manageable yard spaceideal for relaxing, gardening, or summer barbecues. With single-level living, easy maintenance, and a functional layout, this bungalow is designed for convenience and modern living. Taxes not yet assessed. Pictures are from a previously built home and may contain upgrades. (id:19720)
Exp Realty
991 Katia Street
The Nation, Ontario
OPEN HOUSE this Sunday October 12th from 2:00 pm - 4:00 pm at Benam Construction's model home located at 136 Giroux St. in Limoges. Discover the Dolomite model by Benam Construction. The perfect balance of comfort and practicality in this thoughtfully designed 2-bedroom, 2-bathroom semi-detached bungalow, featuring a bright open-concept layout and the convenience of main-floor laundry.From the moment you enter, youll appreciate the seamless flow between the spacious living room, dining area, and modern kitchenideal for both relaxing evenings and effortless entertaining. The kitchen offers generous counter space, quality appliances, and stylish finishes, all bathed in natural light from large windows throughout the living space.The primary bedroom features its own private ensuite, while the second bedroom is perfect for guests, a home office, or personal retreat. A second full bathroom and a dedicated laundry room on the main floor add everyday convenience and make one-level living truly effortless.Outside, enjoy a manageable yard space that's great for quiet mornings or summer get-togethers. This home is perfect for downsizers, first-time buyers, or anyone looking for easy, low-maintenance living with smart design touches. Taxes not yet assessed. Pictures are from a previously built home and may include upgrades. (id:19720)
Exp Realty
989 Katia Street
The Nation, Ontario
OPEN HOUSE this Sunday October 12th from 2:00 pm - 4:00 pm at Benam Construction's model home located at 136 Giroux St. in Limoges. Discover the Dolomite model by Benam Construction. The perfect balance of comfort and practicality in this thoughtfully designed 2-bedroom, 2-bathroom semi-detached bungalow, featuring a bright open-concept layout and the convenience of main-floor laundry.From the moment you enter, youll appreciate the seamless flow between the spacious living room, dining area, and modern kitchenideal for both relaxing evenings and effortless entertaining. The kitchen offers generous counter space, quality appliances, and stylish finishes, all bathed in natural light from large windows throughout the living space.The primary bedroom features its own private ensuite, while the second bedroom is perfect for guests, a home office, or personal retreat. A second full bathroom and a dedicated laundry room on the main floor add everyday convenience and make one-level living truly effortless.Outside, enjoy a manageable yard space that's great for quiet mornings or summer get-togethers. This home is perfect for downsizers, first-time buyers, or anyone looking for easy, low-maintenance living with smart design touches. Taxes not yet assessed. Pictures are from a previously built home and may include upgrades. (id:19720)
Exp Realty
2005 - 445 Laurier Avenue W
Ottawa, Ontario
This is your chance to live in this immaculate 1 bedroom condo at The Pinnacle. This unit has incredible views from the 20th floor, is in immaculate condition with gorgeous luxury vinyl flooring, spacious kitchen with stainless steel appliances and granite counters, large bedroom, custom closets throughout, in-suite laundry and a gleaming bathroom. This location is prime, close to bus routes and LRT, walking distance to an abundance of shops and restaurants, a community garden and park across the street and plenty of bike paths along the river. Unit comes with underground parking and a storage locker the full package! Don't miss this amazing opportunity! (id:19720)
Engel & Volkers Ottawa
16 Shouldice Crescent
Ottawa, Ontario
Welcome to your new home in family-friendly Glencairn! This beautifully updated 4-bedroom, 2-bath semi-detached home is perfect for first-time homebuyers, featuring a functional layout, modern updates, and a spacious backyard ideal for kids, pets, and entertaining. The updated kitchen showcases shaker-style cabinets, stainless steel appliances, a stylish backsplash, and convenient access to your deck, perfect for summer BBQs and relaxing outdoors. Upstairs, four bedrooms provide ample space and versatility, while the finished lower level adds even more living area with a spacious, cozy family room and a convenient laundry/utility area. Outside, enjoy gatherings on your deck overlooking a large and fully fenced yard, complete with a handy storage shed. Recent upgrades, including furnace and A/C (2017), ensure comfort and peace of mind. Perfectly situated on a quiet street near schools, parks, walking trails, shopping, recreation, and just minutes from HWY 417, this home blends tranquility with convenience. Dont miss this fantastic opportunity check out the virtual tour and book your showing today! (id:19720)
One Percent Realty Ltd.
1736 Groves Road
Russell, Ontario
This expansive bungalow, set on over 2.5 acres of treed property in Russell, perfectly balances comfort, character, and resort-style living. Thoughtfully designed and beautifully maintained, it offers bright, inviting spaces ideal for everyday life and entertaining. At the heart of the home, the kitchen features ample cabinetry, generous counter space, and a seamless flow into the sunny breakfast nook, where French doors open directly to the backyard oasis. Gather in the welcoming family room with a cozy fireplace, entertain in the formal dining room with peaceful treed views, or relax in the living room with French doors leading to a covered outdoor space. The main level offers two bedrooms, including a luxurious primary suite with a walk-in closet and spa-inspired 5-piece ensuite, while a separate 4-piece bathroom serves family and guests. The spacious lower level expands the living space with three additional bedrooms, a spacious laundry room, a 3-piece bathroom, and a large recreational area. Step outside to your private resort: a 12x30 inground saltwater pool with a 6-ft deep end, fully fenced for safety and enjoyment, surrounded by beautifully landscaped grounds, a terrace for outdoor dining, and a dedicated fire pit area for evenings under the stars. For those who enjoy gardening and homesteading, the property also features a large vegetable garden, chicken coop, and wood shed. Additional highlights include a durable tin roof, an attached 2-car garage, and a 24x30 garage base already in place a perfect rough-in for a future workshop or garage expansion. Blending modern comforts with timeless charm, this property is more than a home its a lifestyle retreat. From its bright interiors to its incredible outdoor amenities, every detail has been designed to make you feel at home. From the moment you arrive, you'll know: this is where you're meant to be. (id:19720)
Exit Realty Matrix
4178 Ramsayville Road
Ottawa, Ontario
Custom built by original tradesman owner, well kept, 3 bedroom brick bungalow on large lot. Lots of improvements made over the years. Thirty minutes to downtown Ottawa. Well layed out main level with separate living/dining room areas, kitchen at the rear of the home with access door to newer deck and large flat open lot. Large laundry room off of the kithchen with 2 piece bathroom, and storage cupboards. Wide hallway with double coat/linen closets, leads to the 3 bedrooms all with double closets. There is a four piece bathroom at the end of the hallway. The basement is totally open and insulated to the frost line, ready to be finished for an additional recreation room. Ample room for a workshop/exercise room in the large utility area of the basement. Long, wide driveway allows lots of parking spaces and lots of room to build a huge garage if required. The large flat lot has a big double storage shed and gazebo. Improvements: roof 2017, furnace 2013, septic system 2021, deck 2023, generac power system 2007, windows 1994. Great home for first time home buyers or as a retirement residence. Immediate possession. (id:19720)
Royal LePage Performance Realty
153 Glamorgan Drive
Ottawa, Ontario
Extensively renovated and freshly painted! Attention: first-time buyers and savvy investors this is your chance to enter the market with an affordable, well-maintained semi-detached 3-bedroom bungalow featuring a LEGAL 1-bedroom Secondary Dwelling Unit (SDU) in the basement. The main level offers an open-concept floor plan with a bright living room featuring bay windows, a dining area with pot lights, and an upgraded kitchen with a central island, quartz countertops, and high-end stainless steel appliances. Additional highlights include a main-floor laundry room and direct access to a large backyard complete with a large storage shed. A separate entrance leads to the legal 1-bedroom basement apartment with in-unit laundry. Both upstairs and basement are currently rented for $2,500/month and $1,500/month, the total gross income. Is $4,000/month. Both units are in impeccable condition, live upstairs and rent the lower unit to help offset your mortgage or rent both for maximum returns and strong monthly cash flow. A true turnkey opportunity! (id:19720)
Royal LePage Integrity Realty
28 Barnhart Drive
South Stormont, Ontario
This all brick backsplit is so much more than it appears. The livable square footage of this home defies the outward appearance of this all brick home. The property design provides over 2000 square feet above ground living space over three levels (Upper, In Between & Lower Level) plus a further 524 square feet of functional basement level space. It features natural gas sourced heat and a 220 amp electrical service. For those with fur family the scratch resistant flooring throughout will be greatly appreciated. The recent renovations include upgraded bathrooms, new flooring, upgraded kitchen including a new fridge and stove. The home has also been painted throughout. The "Upper Level" of the home has a large primary bedroom with a very nice ensuite plus a walk in closet and two additional well sized bedrooms and a full bath. On the "Main Level" there is an open concept great room (Living room/Dining room) with open access to the updated kitchen allowing for convenient family meals. Als o the kitchen has direct access to the rear deck for those great family BBQs. The 19x19 heated garage will be appreciated by the car enthusiast in the family with its inside entry to the main level of the home. The "In Between" or lower level features a massive family room with a new efficient electric fireplace, a bright well sized bedroom and a full bath. The "Basement Level" provides space for a media room, a large foyer area suitable for a workout or study area, a storage area and a secluded office or a perhaps as a temporary guest space for unexpected visitors. The home is perfect for young families with a comfortable but separate living space for visiting parents. This home works for newly combined families with the ability to have younger siblings on the upper level with the parents and older teens occupying the "in between" level of the house. The neighbourhood reflects a great pride of ownership. No matter what your family configuration this may be the place for y (id:19720)
Royal LePage Team Realty
110 Lorie Street
The Nation, Ontario
OPEN HOUSE this Sunday October 12th from 2:00 pm - 4:00 pm at TMJ Construction's model home located at 136 Giroux St. in Limoges. Welcome to White Rock (middle unit), a gorgeous townhome on a premium lot featuring a bright open-concept layout with a chef's kitchen including an island and walk-in pantry. Retreat to the primary suite with a large walk-in closet and unwind in the spa-like 3-piece ensuite with a handy linen closet. Set up a playroom or office space in the 3rd bedroom and enjoy a the convenience of a 2nd level laundry room. This property is located just steps away from the Nation Sports Complex and Ecole Saint-Viateur in Limoges. Also in proximity to Calypso Water Park, Larose Forest and local parks. Don't miss the opportunity to make this beautiful townhome yours! Schedule your showing today! Pictures are from a previously built home and may include upgrades. (id:19720)
Exp Realty
112 Lorie Street
The Nation, Ontario
OPEN HOUSE this Sunday October 12th from 2:00 pm - 4:00 pm at TMJ Construction's model home located at 136 Giroux St. in Limoges. Welcome to White Rock (middle unit), a gorgeous townhome on a premium lot featuring a bright open-concept layout with a chef's kitchen including an island and walk-in pantry. Retreat to the primary suite with a large walk-in closet and unwind in the spa-like 3-piece ensuite with a handy linen closet. Set up a playroom or office space in the 3rd bedroom and enjoy a the convenience of a 2nd level laundry room. This property is located just steps away from the Nation Sports Complex and Ecole Saint-Viateur in Limoges. Also in proximity to Calypso Water Park, Larose Forest and local parks. Don't miss the opportunity to make this beautiful townhome yours! Schedule your showing today! Pictures are from a previously built home and may include upgrades. (id:19720)
Exp Realty
114 Lorie Street
The Nation, Ontario
OPEN HOUSE this Sunday October 12th from 2:00 pm - 4:00 pm at TMJ Construction's model home located at 136 Giroux St. in Limoges. Welcome to White Rock (end unit), a gorgeous townhome on a premium lot featuring a bright open-concept layout with a chef's kitchen including an island and walk-in pantry. Retreat to the primary suite with a large walk-in closet and unwind in the spa-like 3-piece ensuite with a handy linen closet. Set up a playroom or office space in the 3rd bedroom and enjoy a the convenience of a 2nd level laundry room. This property is located just steps away from the Nation Sports Complex and Ecole Saint-Viateur in Limoges. Also in proximity to Calypso Water Park, Larose Forest and local parks. Don't miss the opportunity to make this beautiful townhome yours! Schedule your showing today! Pictures are from a previously built home and may include upgrades. (id:19720)
Exp Realty
122 Lorie Street
The Nation, Ontario
OPEN HOUSE this Sunday October 12th from 2:00 pm - 4:00 pm at TMJ Construction's model home located at 136 Giroux St. in Limoges. Welcome to White Rock 2 (end unit), TMJ's new townhome model on a premium lot featuring a bright open-concept layout with a chef's kitchen including an island and walk-in pantry. Retreat to the primary suite with a large walk-in closet and unwind in the spa-like 3-piece ensuite with a handy linen closet. Set up a playroom or office space in the 3rd bedroom and enjoy a the convenience of a 2nd level laundry room. This property is located just steps away from the Nation Sports Complex and Ecole Saint-Viateur in Limoges. Also in proximity to Calypso Water Park, Larose Forest and local parks. Don't miss the opportunity to make this beautiful townhome yours! Schedule your showing today! Pictures are from a previously built home and may include upgrades. (id:19720)
Exp Realty
120 Lorie Street
The Nation, Ontario
OPEN HOUSE this Sunday October 12th from 2:00 pm - 4:00 pm at TMJ Construction's model home located at 136 Giroux St. in Limoges. Welcome to White Rock 2 (middle unit), TMJ's new townhome model on a premium lot featuring a bright open-concept layout with a chef's kitchen including an island and walk-in pantry. Retreat to the primary suite with a large walk-in closet and unwind in the spa-like 3-piece ensuite with a handy linen closet. Set up a playroom or office space in the 3rd bedroom and enjoy a the convenience of a 2nd level laundry room. This property is located just steps away from the Nation Sports Complex and Ecole Saint-Viateur in Limoges. Also in proximity to Calypso Water Park, Larose Forest and local parks. Don't miss the opportunity to make this beautiful townhome yours! Schedule your showing today! Pictures are from a previously built home and may include upgrades. (id:19720)
Exp Realty


