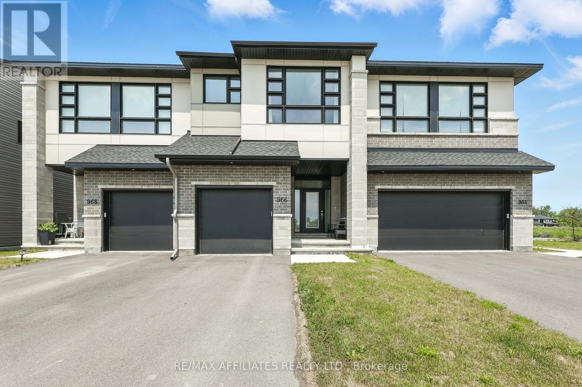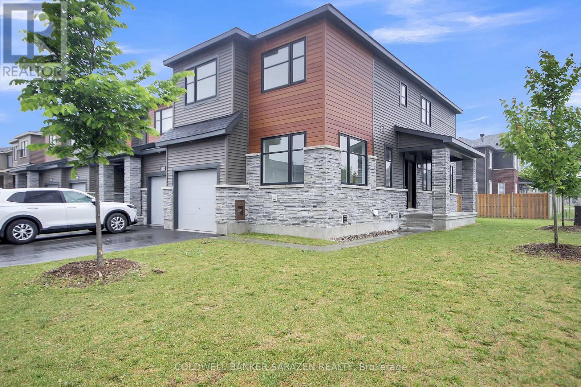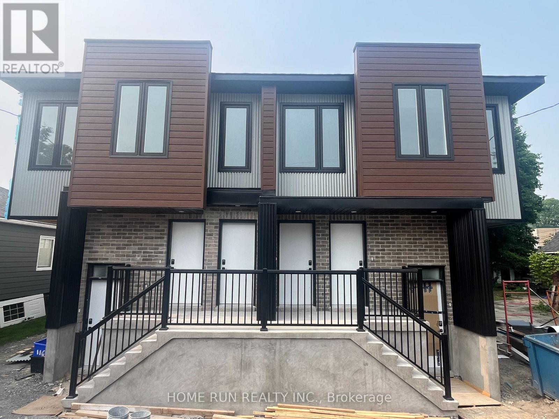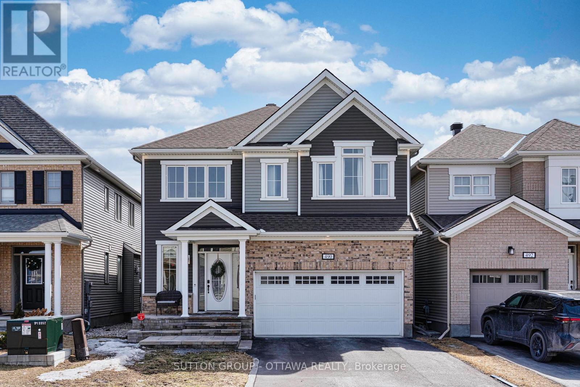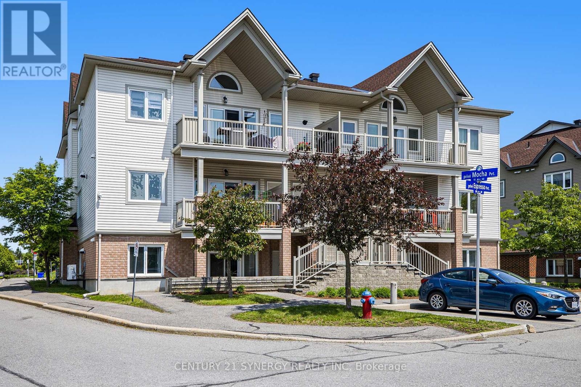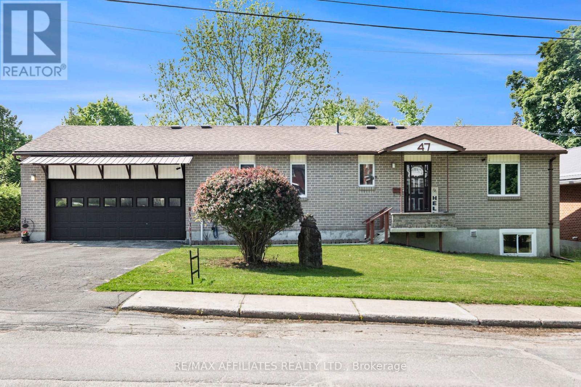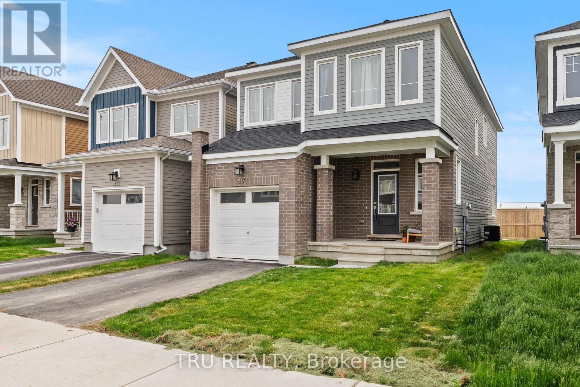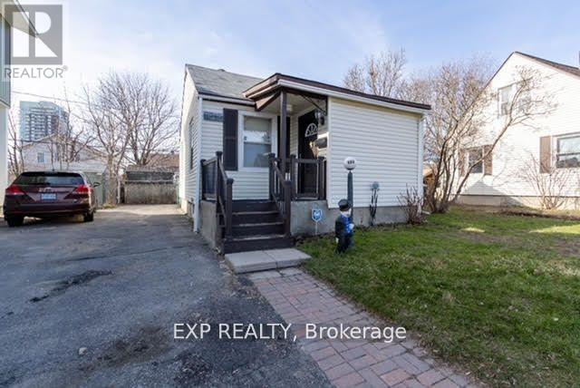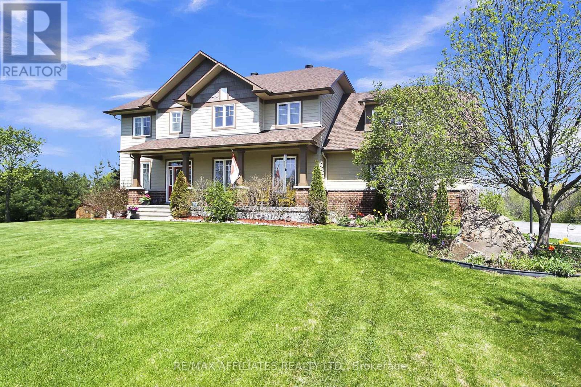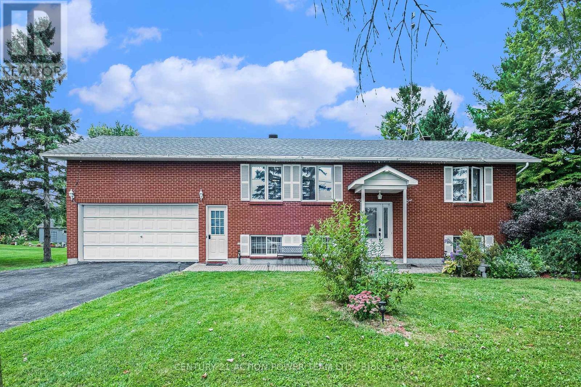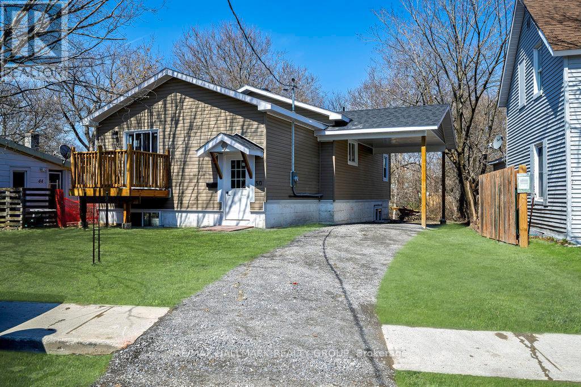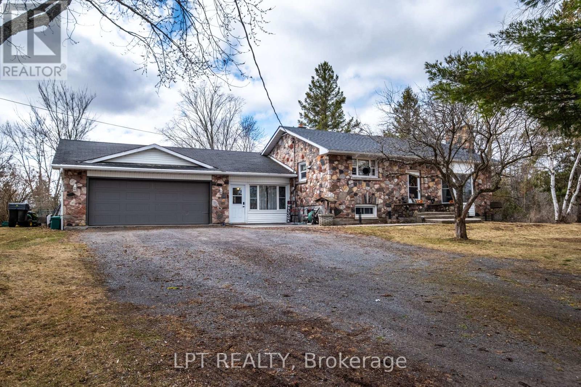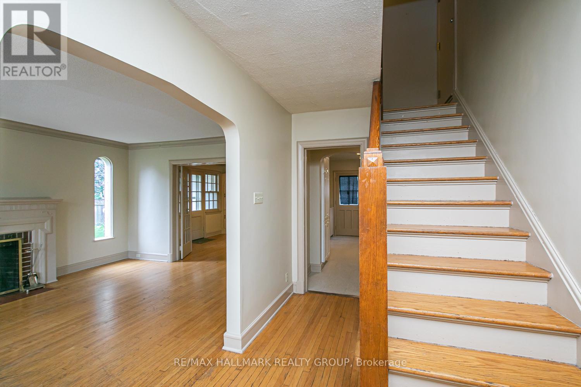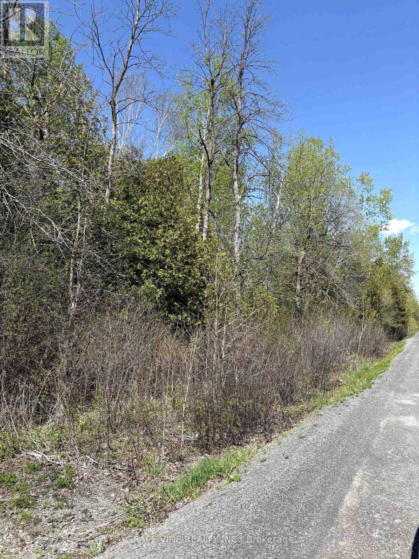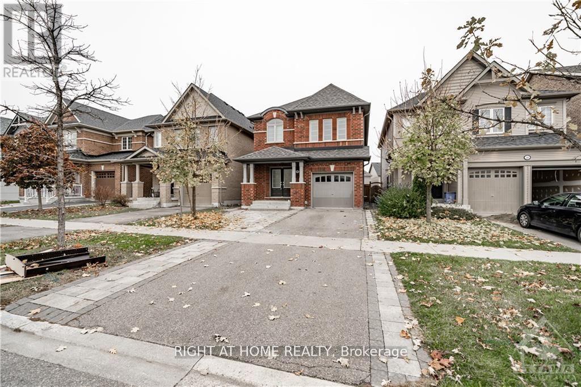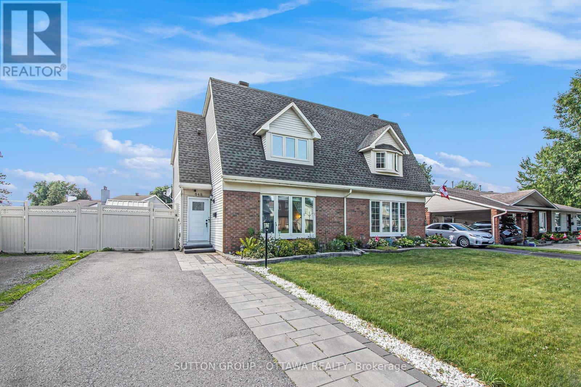Ottawa Listings
115 - 70 Edenvale Drive
Ottawa, Ontario
Discover this stunning corner upper unit, offering a sophisticated blend of modern design and functional living. This spacious 2-bedroom, 2-bathroom residence features an open-concept layout, enhanced by a versatile loft overlooking the living area and bathed in natural light from two-story palladium windows. The main level boasts elegant hardwood flooring, a convenient powder room, and in-unit laundry.The gourmet kitchen is a chefs delight, complete with a large island, a separate dining area, and five high-quality included appliances. The luxurious primary suite features a cheater ensuite and a walk-in closet, while two private balconies provide the perfect space to relax and unwind.Ideally situated for convenience, this home offers quick access to the Queensway, public transit, shopping, parks, a children splash pad, and an ice rink. Additionally, it falls within the catchment area of top-rated schools, making it an exceptional choice for families. Experience refined urban living in one of Kanatas most desirable locations. (id:19720)
Coldwell Banker First Ottawa Realty
106 - 969 North River Road
Ottawa, Ontario
Discover the perfect blend of comfort and city living in this beautifully maintained 2-bedroom, 2-bath ground floor condo. Gorgeous panoramic windows flood the unit with natural light, while still offering tremendous privacy with mature landscaping. A generous sized patio rounds off this space giving you exclusive outdoor space to enjoy summer nights. This spacious home offers an airy, open feel thats both welcoming and modern. Located in a secure, impeccably well kept building with exceptional walkability to shops, dining, and transit. This is your serene escape in the heart of the city. There is an inner courtyard located at the end of the hall from the unit for all owners to enjoy. Gardening committee for the gardening enthusiasts. Seller is willing to leave the Murphy Bed and the (2)two wall mounted televisions (65" in LR and 55" in MBR). HWT owned(2022), Fridge(2024), Stove(2021), microwave (2025), dining room cabinet (2023), freshly painted (2021), new glass shower doors in both bathrooms & additional storage, furnace & A/C system replaced at a cost of $13,500 (2021). Rideau Sports Centre 100 m. Riverside parks, walking and bicycle trails, restaurants 5 - 15 min walk. Rideau River and Adawa footbridge 150 m west. Bus stop to Rideau Centre about 100 m north. Other bus stops within 5 min walk. Train I km East. Don't wait...schedule your showing today! (id:19720)
Avenue North Realty Inc.
966 Acoustic Way
Ottawa, Ontario
Welcome to 966 Acoustic Way, located in the highly sought-after Riverside South community. Built in 2022 by Urbandale Construction, this stunning executive townhome offers over 2,100+ sq. ft. of thoughtfully designed living space in the popular Discovery model -full upgrades and move-in ready. The open-concept main floor boasts a stylish and functional kitchen complete with a walk-in pantry, pot and pan drawers, a microwave hood fan, and a generous island that overlooks the dining and living areas. A cozy gas fireplace adds warmth and ambiance to the spacious living room, perfect for entertaining or relaxing with family. Upstairs, you'll find the primary suite featuring a walk-in closet and a ensuite with both a soaking tub and separate shower. Two additional well-sized bedrooms, a full laundry room, and a versatile loft space ideal for a home office or kids play area complete the upper level. The fully finished lower level includes a full bathroom and offers the flexibility to be used as a home gym, movie room, or workspace. BONUS: You are just steps away from a soon-to-be-completed community park, ideal for outdoor enjoyment. This home is a must-see and is sure to impress. (id:19720)
RE/MAX Affiliates Realty Ltd.
396 Oranmore Lane
Ottawa, Ontario
Welcome to newly built 2022 end-unit townhome 4 beds-4 baths on premium corner lot facing parc and future school in the vibrant community of Half Moon Bay in Barrhaven. Having 2250sqft living space, 4 bedrooms on second level and 4 bathrooms fully finished basement and modern finishing. The main level offers an inviting open-concept layout featuring a sun-filled living room with direct access to the backyard, It features 9ft ceiling living/dinning, Kitchen with S/S appliances, ample cabinetry and large island, Breakfast area and a bright main-floor den/office, separate from the rest of the living space, provides the perfect setup for a home office. The Second level offers primary bedroom w/walk-in closet & ensuite bathroom with glass shower, a relaxing soaker tub and double sink quartz counters. three other additional bedrooms, main bath with quartz counters and also a convenient laundry room completes the second floor. The basement is fully finished with large rec room and other additional 2pcs bath. This house comes with all Appliances, central air-conditioning, garage opener, HRV, Tarion warranty. Close to all amenities Walmart, Costco, schools, bus routes, Minto Recreation Complex, parks, shopping, highway 416 and many more. Vacant & ready to move in immediately! (id:19720)
Coldwell Banker Sarazen Realty
A - 89 Queen Mary Street
Ottawa, Ontario
Welcome to your modern new home! This brand-new built, 2nd floor apartment, Almost 1000 Sqft of habitable space. Offers a spacious 3-bed, 2-bath (The Primary bedroom boasted with Ensuite bathroom) layout with 9 ceilings, open-concept living, dining space, and abundant natural light. The bright kitchen features quartz counters and brand-new stainless steel appliances, while the living/dining area creates a perfect space for entertaining. Enjoy the convenience of in-unit laundry and a central location, close to Ottawa University, Carleton University ,and many other Primary and high schools, 2 minute driving distance to highways, and multiple government departments(RCMP, CMHC,) close by as well. Details: Available from July 1, 2025 ; Utilities extra; Parking space available; Documents Required: Rental application, Government-issued photo ID, Full credit report, Proof of income (Pay stub,Job letter, Notice of Assessment, or reference letter). Don't miss this pristine, move-in-ready home! (id:19720)
Home Run Realty Inc.
490 Alcor Terrace
Ottawa, Ontario
Stunning executive home in Beautiful Halfmoon Bay, featuring 4 bedrooms, 4 bathrooms, and a versatile MAIN FLOOR DEN, nestled on a quiet and family-friendly street. This meticulously maintained home by its original owners showcases exceptional curb appeal with elegant interlocking stonework in both the front and back. The main level boasts a bright and open layout, with a spacious living and dining area that seamlessly connects to the show-stopping chefs kitchen complete with a massive quartz island, extended cabinetry, stone backsplash, and sleek stainless steel appliances. The adjacent family room is warm and inviting, featuring wall-to-wall windows and a cozy gas fireplace. Upstairs, the curved staircase leads to 4 generous bedrooms and 3 full bathrooms, including an expansive primary suite with double walk-in closets and a spa-like ensuite featuring a freestanding soaking tub, glass shower, and double vanities with incredible counter space. The additional bedrooms are spacious and perfect for growing families or multi-generational living, while the upstairs laundry and 2nd en-suite bathroom offer added convenience and privacy. The fully fenced backyard is low-maintenance and beautifully interlocked, ideal for relaxing or entertaining. Modern, stylish, and truly move-in ready! Love what you see? All furniture in the home is available for sale! Thoughtfully selected pieces in excellent condition can stay with the home, just move in and enjoy the complete setup. Book your private showing today! (id:19720)
Sutton Group - Ottawa Realty
177 Poplin Street
Ottawa, Ontario
Welcome to your modern oasis in Riverside South! This beautifully designed 2-bedroom, upper-level stacked condo is situated in one of Ottawa's most desirable neighborhoods, celebrated for its scenic river views, nature trails, parks, and family-friendly atmosphere. Built in 2015 by Urbandale, this end-unit townhome offers over 1,200 sq. ft. of bright and stylish living space. Soaring 11-foot ceilings, rich hardwood floors, and 9-foot south-facing windows create an inviting ambiance filled with natural light. The kitchen is a chef's dream, boasting quartz countertops, natural wood cabinetry, stainless steel appliances, and a spacious 10-foot peninsula perfect for dining or entertaining. The open-concept layout seamlessly connects the kitchen to the dining and living areas, which extend to a private balconyideal for relaxing mornings or cozy evenings. The primary bedroom impresses with its elegant inverted ceiling and generous closet space. A versatile second bedroom is perfect for guests, a home office, or a growing family. Additional conveniences include in-unit laundry, custom window treatments, and direct access to a single-car garage with extra storage. Situated steps away from the LRT station, top-rated schools, and expanding amenities, this low-maintenance home is move-in ready and waiting for you! (id:19720)
Royal LePage Integrity Realty
A - 201 Espresso Private
Ottawa, Ontario
Welcome to this bright and beautifully maintained 2-bedroom, 1-bath lower-level end unit in the vibrant community of Findlay Creek! Ideal for first-time buyers, investors, or downsizers, this stylish Tartan-built *Café au Lait* model offers a smart, open-concept layout with minimal stairs, perfect for easy access and pet-friendly living. Featuring 9-ft ceilings and oversized windows, the home is filled with natural light. The modern kitchen boasts granite countertops, stainless steel appliances, a breakfast bar, and ample cabinetry. Enjoy a private outdoor retreat with a spacious terrace, flower beds, and natural gas BBQ hookup. Bedrooms are tucked away for privacy, with one offering custom built-ins along one wall for added functionality. A granite-topped bathroom, in-unit laundry, and excellent storage throughout complete the package. A dedicated parking spot is conveniently located near the front entrance, with plenty of visitor parking nearby. Just steps to parks, schools, shops, and trails, and minutes to the airport. The Leitrim LRT station adds even more convenience. Low-maintenance, turnkey living in one of Ottawa's fastest-growing neighbourhoods, don't miss this one! (id:19720)
Century 21 Synergy Realty Inc
47 Gladstone Avenue
Smiths Falls, Ontario
Nestled in a fantastic location just minutes from the arena and local amenities, this brick bungalow offers charm, convenience, and plenty of space for the whole family. Featuring 2 bedrooms on the main level and 2 more in the fully finished basement, there's excellent potential to create a granny suite downstairs. The home includes a brand new kitchen (2023), a beautifully updated main floor bathroom (2022), and new basement flooring (2022). Outside, you'll find a huge fully fenced backyard with a large deck, above-ground pool, and a garden shed for all your storage needs. The spacious attached garage provides even more room for vehicles and gear. This home truly has it all! (id:19720)
RE/MAX Affiliates Realty Ltd.
517 Oldenburg Avenue
Ottawa, Ontario
Welcome to this beautifully maintained 4-bedroom, 2.5-bath Caivan home in Richmond, nestled in the desirable Fox Run Community. Built just in July 2024, this modern home features quartz countertops, hardwood throughout the main floor, a spacious sunlit great room, including a breakfast area with a walk-out patio, and a finished basement with a huge recreation area, ideal for families or professionals alike looking for quiet spacious living. Enjoy the perfect blend of country charm and urban convenience, steps from scenic Meynell Park, close to schools, trails, shopping, and ample greenspace. Built for energy-efficiency, this home includes a new forced air gas furnace (2024), central A/C(2024), complete with air exchanger, humidifier and water softener. Tenants vacate July 31st. This property offers excellent future income potential for investors and families alike. Don't miss this property, a great opportunity in every aspect! (id:19720)
Tru Realty
149 Crerar Avenue
Ottawa, Ontario
Charming single-family bungalow located in the desirable Carlington area. This home features 2 bedrooms and 1.5 bathrooms, offering comfortable living in a prime location. Just a few blocks from the hospital and steps from parks, schools, bike paths, shopping, and public transportation.Recent upgrades include a new electrical panel and brand-new flooring throughout the basement. Additional features include central air conditioning, forced-air natural gas heating, and fresh paint throughout. A perfect opportunity for first-time buyers, downsizers, or investors! (id:19720)
Exp Realty
556 Paakanaak Avenue
Ottawa, Ontario
Introducing the Brand New Charlotte model by eQ Homes - with full Tarion Warranty. This home has 2127 sqft of thoughtfully designed living space and $42,500 in upgrades. Step inside and be greeted by the timeless beauty of hardwood flooring in the living and dining rooms, exuding an air of sophistication. The hardwood flooring carries through the kitchen accompanied by ample cabinet space, complemented by an island with a breakfast bar with a spacious living room and dining area - the perfect setting for entertaining guests. Upstairs, discover your private oasis in the spacious primary bedroom with an ensuite and a walk-in closet, providing the ultimate retreat. Three generously sized bedrooms and a full bathroom complete this level, ensuring ample space for the whole family. 48hr irrevocable on offers. (id:19720)
Royal LePage Performance Realty
500 Bradbury Court
Ottawa, Ontario
Welcome to this move-in ready home located on a 2.2 acre corner lot in the sought-after community of Ridgeside Farm offering over 3,300 sq/ft + a finished WALKOUT basement! Walking in you find a bright & open-concept main level that features hardwood floors, an office with French doors, front sitting room & grand dining room. Around the corner is the living room with cozy gas fireplace & stone feature wall that opens up to your Country-sized kitchen with SS appliances, large sit-up island, walk-in pantry & built-in desk with cabinets. The main level also hosts a laundry room, refreshed powder room and access to your 3-car garage. The 2nd level has hardwood hallways and brand new carpet (2025) in all other rooms. The front bedroom has its own 4pc ensuite, bedroom #3 has a cheater door to the updated main bathroom, the spacious primary retreat has a walk-in closet and magazine-worthy ensuite with custom shower, soaker tub & stylish vanity. Bedroom #4 also has access to the primary ensuite and offers the option to be used be as a nursery, study or hobby room. Last but not least on this level is a massive family room where your family can play games & watch movies together. The WALKOUT lower level is just as bright as the main 2 levels and showcases a 5th bedroom, big rec room with old-fashion gas fireplace, 2nd full kitchen and spa-like bathroom with custom shower & built-in sauna. Now let's move outside to your mature yard where you find a heated salt-water pool to entertain friends & family this summer. Your oasis acreage is filled with trees, a large deck with gazebo, fire-pit area, a pool shed, garden shed & storage shed. The underground sprinkler system will make sure your yard stays green all summer long and your natural gas-powered generator keeps your entire house running if power goes out. Ridgeside Farm is a great family community with it's own private park, winter ice-skating pond & fun family get-togethers. Short drive to all of Kanata's amenities. (id:19720)
RE/MAX Affiliates Realty Ltd.
13065 Riverside Drive
South Dundas, Ontario
This cosy 2+1-bedroom, 2-bathroom home has been freshly updated from top to bottom and is now in turn-key condition. The kitchen offers plenty of cabinets & counter space, patio doors from the dining area onto a large deck with a gazebo and also gives you access to a 3-season solarium. All appliances are included. New flooring, Roof 2016, windows and front door 2015, fully finished lower level with gas fireplace, access to the double attached garage, 3rd bedroom, 3-pc bathroom. Loft over garage for storage, approx 20'x 22'. Never be without power ever again with this propane gas generator. Love the outdoor well, this 1.32-acre offers trails and well groomed. Double paved driveway can accommodate 8 cars, your camper, trailer and other toys. Close to Provincial Park, boat dock in Morrisburg, trails by the St. Lawrence River, beaches and a bicycle path. Crysler Marina is only 15 minutes away. Not a drive by, a must-see. (id:19720)
Century 21 Action Power Team Ltd.
50 Carss Street
Arnprior, Ontario
EXCITING 5 STAR RENO TUCKED AWAY ON A SECLUDED RAVINE LOT IN A QUIET CORNER THATS JUST A FEW MINUTES STROLL TO THE BUSY DOWNTOWNE OF HISTORIC ARNPRIOR. WONDERFULLY OPEN FLOOR PLAN FLOWS EASILY OUT OF LIVING RM TO RAISED LOUNGING DECK. CLEAN WHITE KITCHEN CABINETRY. PRIMARY BEDROOM FEATURES FULL ENSUITE BATH WITH DIRECT ACCESS TO STEP-SAVER MAIN FLOOR LAUNDRY. MAIN BATH FEATURES FULL WIDTH WALK-IN SHOWER. FRIDGE & STOVE TO BE INSTALLED BEFORE COMPLETION. OPEN FULL HT BASEMENT WITH LARGE WINDOWS ... ENDLESS POSSIBILITIES HEAR. IMPERIAL RM DIMENSIONS - LR(M)14-6x12-6 DR(M)11-3x10 KIT(M)14-2x11-5 MBR(M)11-8x11 ENS4(M) 0-11x5 BR(M)10x9-9 BTH3(M)10-9x5 LDRY(M)11-0x6-9 BR/FAM RM(L)14-3x12-3 (id:19720)
RE/MAX Hallmark Realty Group
3939 Howes Road
Kingston, Ontario
Experience the perfect blend of country charm and city convenience at 3939 Howes Road. Offering 2+1 bedrooms, a full 4-piece bath, and a handy 2-piece ensuite. The kitchen is well laid out for family meals, with a bright living area and a separate family room designed for gathering and entertaining. The finished basement includes another bedroom, a large rec room, and an oversized garage is ideal for storage, tools, or projects. Outside, enjoy the expansive deck, landscaped gardens, and mature maple, oak, and apple trees. Cool off in the above-ground pool or unwind in the hot tub. Whether you're gardening, hosting, or just relaxing, the space is ready for it. A quiet setting with quick access to essentials, schedule your showing today. (id:19720)
Lpt Realty
737 Maverick Crescent
Ottawa, Ontario
NEW PRICE! ...save an additional $15,000 reflected in price shown. Brand new construction interior town home with no rear neighbours! "Abbey" model is move in ready for very quick possession in South Stittsville's Edenwylde community. Many of the most popular upgrades and finishes have been built in, with quality finishes throughout. Central air included, as is gas line for BBQ, waterline for fridge and quartz counters throughout, soft close drawers and more! Interior photos shown are of the same model but at another location, so finishes will vary in listed property. Also, appliances and staging items are not included. Exterior photo is listed property. Total sq ft is 1,855 per builder plan, which includes 362 sq ft for the basement family room. See virtual tour link for model home photos, listed property not exactly as shown. (id:19720)
Oasis Realty
958 Athenry Court
Ottawa, Ontario
Stunning 2024-built executive townhome in Quinn's Pointe, Barrhaven, with no front neighbor for added privacy. This 3 bed, 4 bath freehold home features 9 ceilings on the main floor, an open-concept layout, and a modern kitchen with island, quartz countertops, and stainless steel appliances. Upstairs offers a spacious primary bedroom with a walk-in closet, upgraded bath with a standing shower, and a walk-in linen closet. The fully finished basement includes a large rec room and a 2-piece bath. Inside garage entry, upgraded finishes, and plenty of natural light throughout. Walking distance to new schools, parks, and minutes from amenities. Some pictures were virtually staged. Move-in ready, book your showing today! (id:19720)
Right At Home Realty
50 Tyndall Avenue
Ottawa, Ontario
Welcome to this charming 3-bedroom, 2-bathroom unit boasting original hardwood floors, high ceilings and large windows. Classic 1940s features include French doors between the living and dining rooms, built-in corner cupboards and arched windows by the fireplace. Enjoy your morning coffee on the upper balcony or your exclusive use ground-level patio, both overlooking the fully fenced yard. The inviting yard is shared with the other two units. One parking space included. Tenant pays hydro. The galley kitchen has ample counter space and fridge, stove, dishwasher and hood fan. The washer & dryer are located in the unfinished basement area. Main level boasts a two piece powder room with a full 4-piece bath on the second level. Walk to the eclectic Hintonburg area with shops, cafes, restaurants and transit. Fisher Park is just across the street. Easy access to HWY 416, downtown and the Ottawa River area. Schedule a viewing today and make this beautiful home yours. 24 hrs notice for showing required due to current tenancy. 48 hours irrevocable on all offers to rent, which must include, a completed rental application, full & recent credit report(s), photo id(s), and verification of employment. An Agreement to Lease with Schedule A&B (available in the listing attachments) is also required. Occupancy is August 1st. Photos taken prior to current tenancy. (id:19720)
RE/MAX Hallmark Realty Group
11865 (Ptlt23) Armstrong Road
North Dundas, Ontario
Get ready to make all your building dreams come true with this exceptional opportunity! Nestled within a picturesque and fast-developing golf course community, this beautifully treed lot offers the perfect balance of natural serenity and modern convenience.Located just 30 minutes down the highway from Ottawa, you'll enjoy peaceful country living with easy access to city amenities. Whether you're envisioning a cozy family home or a custom-built retreat, this spacious lot provides the ideal canvas for your vision.Surrounded by lush greenery and set within an up-and-coming neighbourhood, its more than just land its the future site of your dream lifestyle. Don't miss your chance to be part of something special this property wont last long! (id:19720)
Grape Vine Realty Inc.
2387 Kentucky Derby Way
Oshawa, Ontario
Bright 2-Bedroom one washroom Legal Basement Apartment in Windfield Community in North Oshawa. Featuring large windows that fill the space with natural light, this unit offers a welcoming and airy atmosphere. The open concept living and dining area is ideal for relaxing or entertaining, while the modern kitchen is equipped with high-quality appliances and ample storage space. Pot lights are installed throughout, and the bedrooms and full bathroom are stylish and functional. Enjoy private, separate entrance access and in-suite laundry. Located in a family-friendly neighbourhood, you're close to Ontario Tech University, Durham College, Costco, shopping centers, public transit, parks, and highways (407 & 412) for easy commuting. Tenant pays 1/3 of all utilities, security deposit, no pets, no smoking, rental application, credit report, employment letter, photo ID, one driveway parking, plus one tandem parking (id:19720)
Right At Home Realty
728 James Street W
Prescott, Ontario
Looking for space, style, and a little secret tucked under the kitchen island? Welcome to 728 James Street West a one-of-a-kind, sprawling bungalow nestled on a quiet dead-end street in beautiful Prescott. This thoughtfully updated home offers the perfect blend of character, comfort, and function. On the west side, youll find two oversized bedrooms and a stylish 3-piece bath, while the east wing features two additional generous-sized bedrooms, a renovated 4-piece bath, and convenient main floor laundry.The updated eat-in kitchen is the heart of the home, featuring a large center island that conceals a hidden trap door to the basement yes, really. Downstairs, you'll find an additional family room complete with a gas fireplace, adding even more living space. The main floor continues with a formal dining room highlighted by two large bay windows, and a sunken living room with a cozy wood-burning fireplace and oversized patio doors leading to your private backyard oasis. Step outside to a covered porch, gazebo, and hot tub surrounded by a fully fenced yard and beautifully landscaped perennial gardens. Major updates include basement waterproofing with a French drain and lifetime warranty from WET BASEMENT SOLUTIONS (2025), new sump pump and dehumidifier (2025), roof (2021), plumbing and electrical (2021), kitchen and appliances (2022), windows in both living rooms and the basement (2022), back deck (2024), paint throughout (20222025), primary 4-piece bath (2022), garden shed (2023), and a well-serviced furnace and AC (2006, serviced in 2024). With average Hydro/Water/Sewer bills at $240/month and natural gas averaging $180/month, this home delivers both value and peace of mind. Full of charm and packed with updates 728 James St. W is the kind of home that doesn't come along often. Don't miss your chance to own this Prescott beauty with a surprise twist. All that's left to do is move in and enjoy! (id:19720)
RE/MAX Affiliates Realty Ltd.
12341 Highway 60
North Algona Wilberforce, Ontario
**OPEN HOUSE CANCELLED July 6th**. Your 4 season dream home awaits on Golden Lake!! Situated on a sandy beach. This home has it all!! Separate bunkie house that sleeps 6. Tiny house with king bed and views of the lake. The main house features a newer addition with large foyer that includes a convenient dog washing station. A gorgeous primary retreat has also been added, overlooking the water. Walk through your fabulous closet space into a stunning 5 piece ensuite! Of course, the main attraction is the incredible and spacious open concept main hub that includes living room, dining room, kitchen, eating area and 3 season sunroom! All with amazing views of the lake! Two fireplaces! One gas and one wood. Powder bathroom off the living area. Take the hall off the kitchen to 2 secondary bedrooms, office/hobby room and 3 piece bathroom with laundry. Youll love the bonus games room at the front of the home that has its own wet bar! Large workshop attached to garage. Lovely deck accessible by primary bedroom and eating area. Invite your friends and family to have a seat on the custom built swing set and make lasting memories around the fire pit! Catch some rays on the beach! 50ft dock included. This property has a separate shed and a fully fenced yard! An amazing place to call home! 24 Hour Irrevocable on all offers. (id:19720)
RE/MAX Affiliates Realty Ltd.
848 Borland Drive
Ottawa, Ontario
Welcome to 848 Borland Avenue Your Family's Next Chapter Starts Here! Ready for a quick closing and immediate move-in! This charming home is nestled in a friendly, established neighbourhood in the heart of Orléans, just steps to top-rated schools, lush parks, shopping, and transit. Featuring beautiful hardwood flooring throughout the main, lower and upper levels, complemented by easy-care tile in the kitchen, foyer, and bathrooms. This home has a solid layout and unbeatable location, make it the perfect canvas for your family's dreams. Enjoy easy access to Hwy 174, Place d'Orléans Shopping Centre & transit station, and countless amenities; everything you need is right at your doorstep! Don't miss the opportunity to put down roots in one of Orléans most desirable pockets, come see the potential today! (id:19720)
Sutton Group - Ottawa Realty




