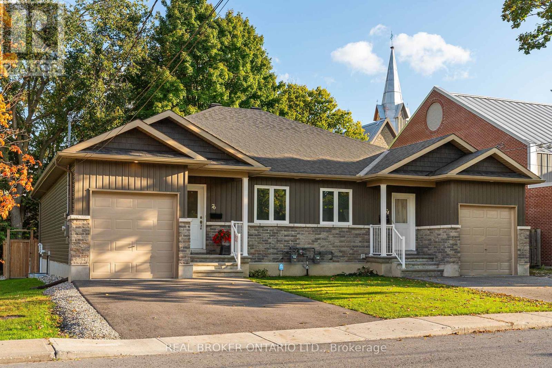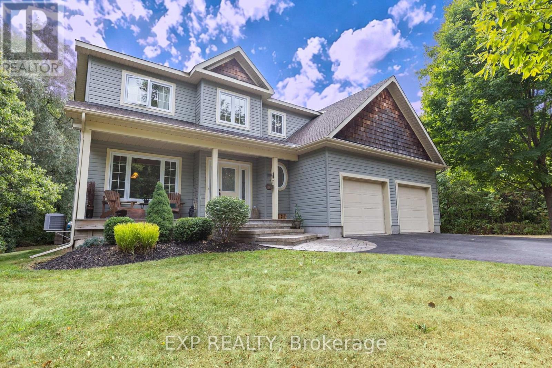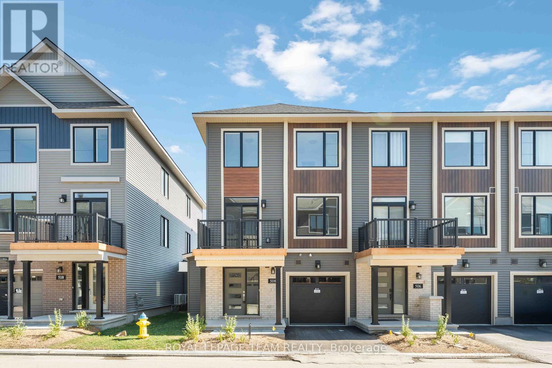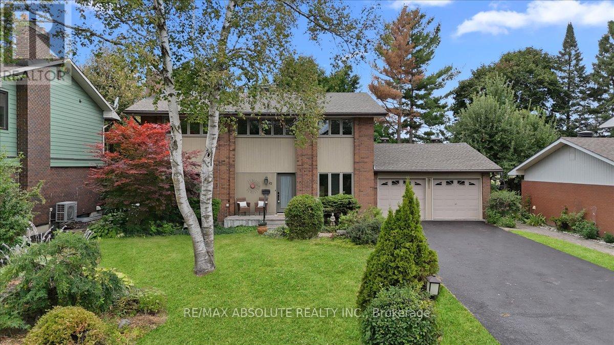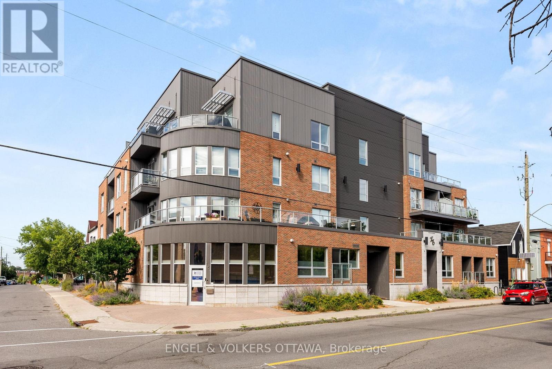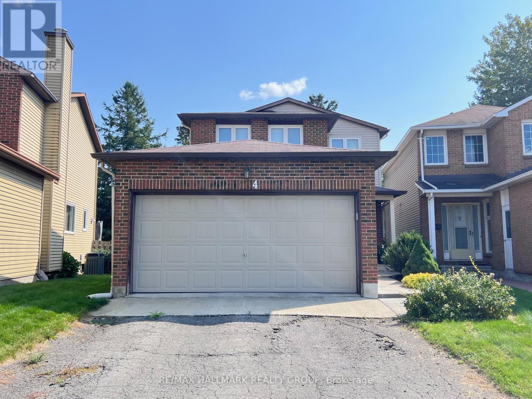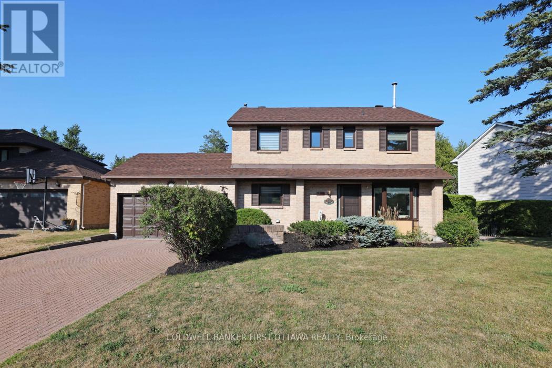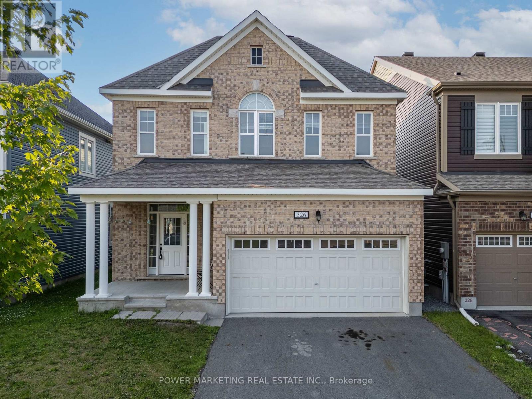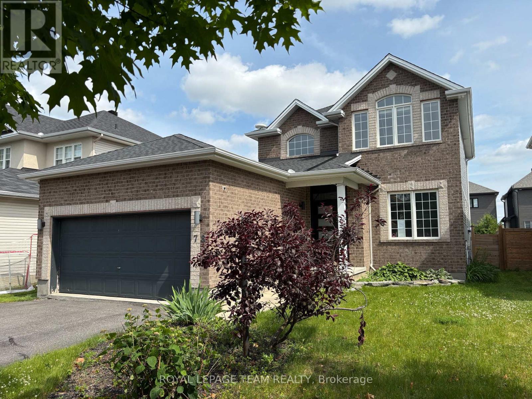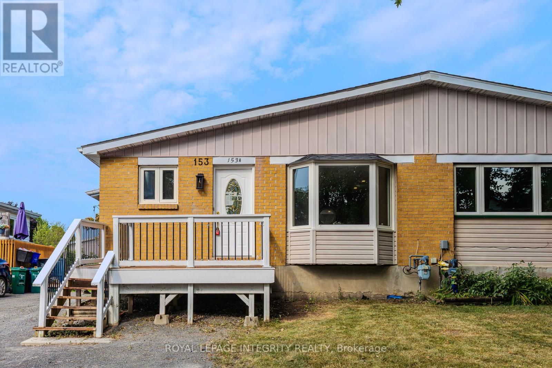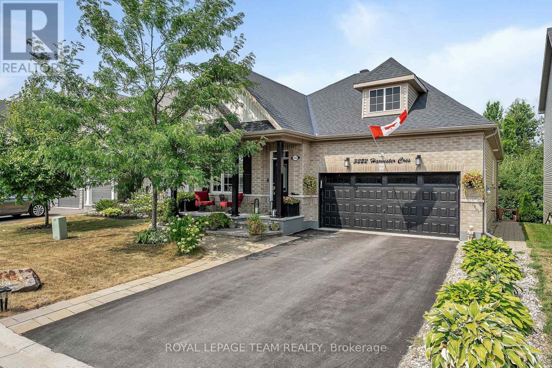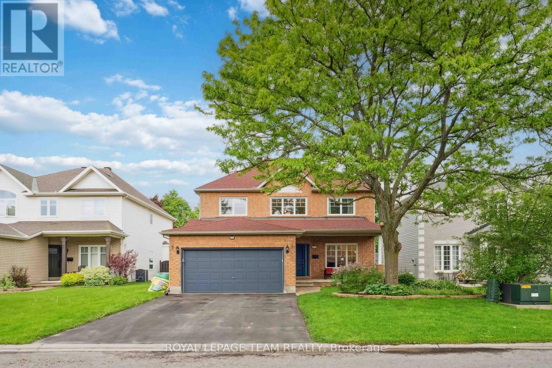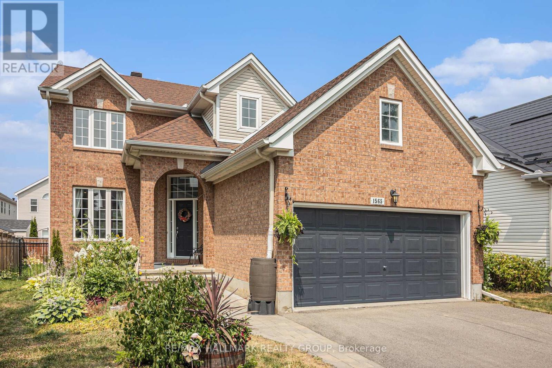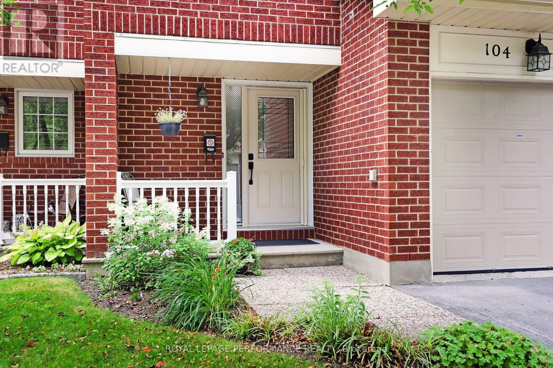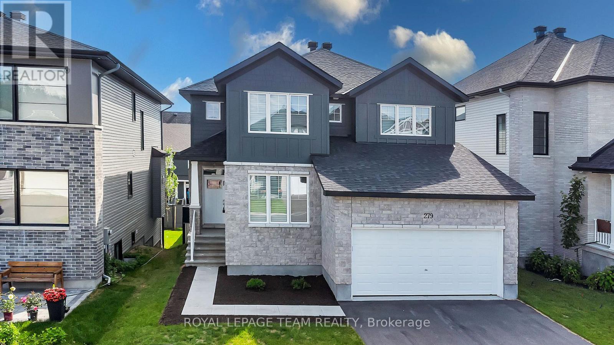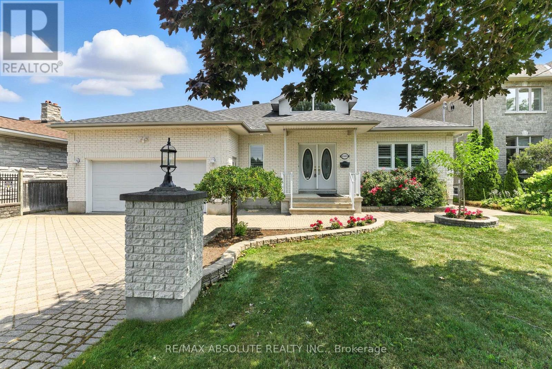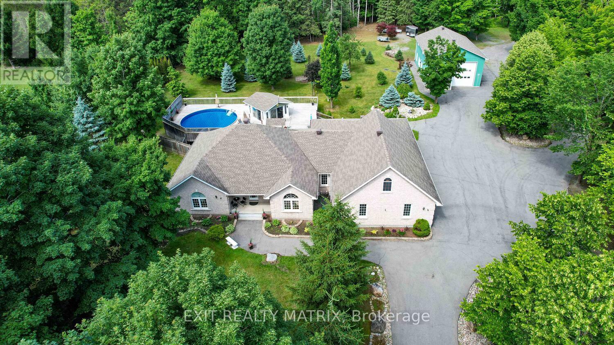Ottawa Listings
255 Falsetto Street
Ottawa, Ontario
Experience Modern Luxury in this Upgraded Caivan Townhome. Discover comfortable and stylish living in this immediately available Caivan townhouse, where over $780,000 was invested in high-end finishes and thoughtful upgrades. This property is perfect for families or anyone looking for a truly move-in-ready home. The main living area unfolds into a bright, open-concept space featuring rich hardwood floors. The stunning modern kitchen is the heart of the home, boasting sleek quartz countertops, a large island, tile flooring, and a generous pantry for ample storage. The dining and living areas are perfect for gatherings, offering a seamless flow to the private backyard. Upstairs, the spacious primary suite serves as a peaceful retreat, complete with cozy carpeting, a walk-in closet, and a luxurious 3-piece ensuite featuring an upgraded walk-in shower. Two additional bedrooms, also carpeted and filled with natural light from large windows, share a well-appointed 4-piece main bathroom. The professionally finished basement provides over 450 sq ft of additional living space, enhanced by a full bathroom. This versatile area is ideal for a home office, entertainment room, or private guest area . Outside, enjoy the tranquillity of a backyard ready for your gardening or landscaping vision. Located in a desirable neighbourhood, you are just moments away from top-rated schools, parks, shopping centers, public transit, and major highways. This home is a must-see! (id:19720)
Royal LePage Integrity Realty
324 Canadensis Lane
Ottawa, Ontario
Get ready to fall in love with this space designed for both relaxation and vibrant living-- END UNIT 3 bedroom & 3 bath townhome with unparalleled privacy of NO REAR NEIGHBORS!!! Just serene park views right outside your back door! Only 2 years, like NEW, offering 2059 sqft builder finished living space. Greeted by a spacious Living room, bathed in natural light, flowing seamlessly into a bright formal Dining room with a beautiful park view. 9' ceilings, gleaming hardwood floors throughout the main level add a touch of elegance. Opulent new chandeliers sparkle in the dining and living room, creating a cheerful ambiance, perfect for memorable gatherings. The kitchen is a chef's dream, boasting SS appliances and an over-sized island topped with sophisticated quartz counter-tops, perfect for creating culinary masterpieces! Ascend to the second floor, and you'll find a primary ensuite with a walk-in closet and a private bathroom. Two more generously proportioned bedrooms share a main bathroom, and a convenient laundry room completes at this level. Plenty of room for everyone to spread out and feel at home. A fully finished basement awaits downstairs, offering a wealth of storage space and a fantastic bright area for family fun and games. It's the perfect bonus room, adding a wonderful touch of versatility to your new home. Conveniently located near Barrhaven Town Centre, you'll have everything you need at your doorstep. Nestled in the heart of the desirable Half Moon Bay of Barrhaven, within a district renowned for its top-tier schools, and boasts unparalleled proximity to vibrant shopping locales and public transit. It truly offers a harmonious fusion of ample living space, everyday convenience, and contemporary comfort. Having been lovingly cared for, and ready for immediate occupancy, this is an opportunity you absolutely shouldn't let slip by! (id:19720)
Royal LePage Integrity Realty
76 William Street
Carleton Place, Ontario
Welcome to this semi-detached bungalow built in 2018, offering a modern open-concept design and thoughtful features throughout. The main floor is finished with easy-to-maintain vinyl flooring, creating a seamless flow from the bright living room to the kitchen, which boasts a stylish eat-in island, classic shaker cabinets, and a timeless subway tile backsplash. The primary bedroom includes a full ensuite bath, while the second bedroom filled with natural light is perfect for family, guests, or a home office. The finished lower level provides an additional bedroom, spacious rec room and a versatile nook, ideal for a study or hobby space. Step outside through the large patio door to enjoy a fully fenced, low-maintenance yard with a deck and outdoor dining area. Nestled in a family-friendly neighbourhood surrounded by mature trees, you're just a short walk to the Mississippi River, local parks, and the OVRT trail system. Conveniently located near Carleton Places historic main street, this home offers easy access to award-winning restaurants, cozy coffee shops, and charming boutiques. (id:19720)
Real Broker Ontario Ltd.
8325 Albert Bouwers Circle
Ottawa, Ontario
QUALITY, CUSTOM- BUILT FAMILY HOME ---This TRUE 4-bedroom, 4-bathroom home, has been lovingly maintained by its original owner and set on just over 2 acres in a PRIVATE ESTATE. Pride of ownership shines throughout this ONE-OF-A KIND property, located in a sought-after, family-friendly community and backing onto a peaceful forest. From the warm and inviting entryway to the functional layout, every detail has been thoughtfully cared for. The main floor offers spacious kitchen and dining area, a bright living room with gas fireplace, and seamless flow to the outdoors. Upstairs, four generously sized bedrooms provide comfort and flexibility for growing families.The landscaped yard is designed for enjoyment, featuring an above-ground pool, plenty of green space, and forest views. A paved driveway and double-car garage add curb appeal and convenience. (id:19720)
Exp Realty
156 Riverstone Drive
Ottawa, Ontario
Welcome to 156 Riverstone Drive, an elegant bungalow set on one of Stonebridges most coveted golf course lots. Overlooking both the 14th and 16th holes, and with a serene pond just steps from your backyard, this home offers a lifestyle defined by peace, sophistication, and natural beauty. Inside, soaring vaulted ceilings and expansive windows flood the home with sunlight, creating a sense of space and warmth. The main level features 3 bedrooms and 2 full baths, while the finished lower level offers a versatile retreat with an additional bedroom and full bathroom perfect for guests or extended family. Recent upgrades ensure peace of mind and modern comfort, including a newer roof, furnace, and AC (2023), as well as new garage doors, deck, railing, insulation, and power blinds (2022). The refreshed kitchen with repainted cupboards, striking new chandeliers, and updated appliances (fridge, stove, washer, and dryer) bring a fresh touch of luxury to everyday living. Step outside and you'll discover the true magic of this property. Imagine sipping your morning coffee or evening glass of wine on your private deck, as the breeze drifts across the fairway, the sun sparkles on the pond, and the natural landscape creates a peaceful retreat. Here, life slows down inviting you to embrace the finer things, surrounded by beauty inside and out. This is more than a home its a lifestyle in the heart of Stonebridge. (id:19720)
Lpt Realty
115 Pictou Crescent
Ottawa, Ontario
STUNNING Newer 3 Bed, 2.5 Bath Townhome For Sale! Main Floor offers Hardwood throughout and Upgraded Tile. Bright & Inviting Open Concept layout with 9" Ceilings & Tons of UPGRADES & Pot Lights. Large Dining area and Living Room perfect for entertaining! Kitchen offers Tons of Cupboard Space, 4 stainless Steel Appliances, QUARTZ Countertops, Sit up Island, and Patio Doors that lead into a Deep and Partially Fenced Backyard! Hardwood Stairs and Railings! Grand Primary Bedroom with Walk In Closet and 3 piece En-Suite Bathroom, Upgraded Glass Walk-In Shower. Upstairs also includes 2 additional generous sized Bedrooms and Full Bathroom. Unfinished Basement ready for your design with a Laundry area and Bathroom Rough-In. Attached Garage with 2 Car Driveway! Located in a Family Oriented Neighbourhood, perfect for First Time Home Buyers! Close to Shopping, Restaurants, Parks, Schools, Grocery Stores, Entertainment, Transit, HWY 417 & 416, & So Much More! Book Your Showing Today! (id:19720)
RE/MAX Hallmark Realty Group
508 Woodlily Private
Ottawa, Ontario
The Dawson End is located on the end of the Avenue Townhome Block, allowing for more natural light in your home. The Dawson End has a spacious open concept Second Floor that is ideal for hosting friends and family in either the Dining area or in the Living space that is overflowing with an abundance of natural light. On the Third Floor, you have 3 bedrooms, providing more than enough space for your growing family. All Avenue Townhomes feature a single car garage, 9' Ceilings on the Second Floor, and an exterior balcony on the Second Floor to provide you with a beautiful view of your new community. Find your new home in Parkside at Arcadia. Immediate occupancy. NOTE: this unit is a condo POTL unit with fee of approximately $90/month, copy of condo/disclosure docs attached (id:19720)
Royal LePage Team Realty
22 Banting Crescent
Ottawa, Ontario
This home has been cared for and updated by the same family for over 40 years! Pride of ownership prevails! LITERALLY a hop, skip & a jump to Roland Michener, the school that this incredible family home backs onto! No roads to cross to get to school and NO rear neighbours -- a magical setting all year round, right in your backyard! The lot has stunning mature trees and gorgeous perennial gardens; this is one of the prettiest communities in Ottawa! Bike, walk & cross country ski paths at your doorstep! An incredible lifestyle awaits! FULL brick exterior (they don't make them today like they used to!). The main floor office, formal living & dining have STUNNING floor to ceiling windows -- all redone! Each room flows seamlessly from one to another. Updated kitchen offers a large window that looks out onto the backyard, LOTS of shaker-style cabinets, crown molding, a wall pantry, PLUS granite countertops. Main floor laundry. The landing on the second floor is flooded with natural light! The good sized primary bedroom has a WALL of closets (equal amount of space to a large walk-in closet) & 4-piece ensuite. 3 additional good sized bedrooms, plus main bath complete the bright second level. Unspoiled lower level! Freshly poured garage floor allows for an easy step into the home; this is an oversized 2 car garage! Furnace, AC & hot water tank 2017, Roof 2015, Windows 2018. (id:19720)
RE/MAX Absolute Realty Inc.
106 - 390 Booth Street
Ottawa, Ontario
Welcome to 390 Booth Street #106 at Z6 Urban Lofts! Ideally located in Ottawas West Centre Town, this boutique condo offers the perfect blend of modern design and vibrant city living. Steps from Little Italy, Chinatown, Hintonburg, and the Pimisi LRT station, you'll enjoy award-winning restaurants, cafés, shops, and transit right at your doorstep. This spacious one-bedroom unit features soaring 9-foot ceilings and an open-concept layout with hardwood floors throughout. The sleek kitchen is equipped with stainless steel appliances, ample counter space, and a breakfast bar that flows seamlessly into the living area perfect for entertaining or unwinding at home. The generous bedroom offers a comfortable retreat, a large closet, and a 3-piece bathroom. Additional highlights include in-unit laundry, central air, and two storage lockers. Don't miss this fantastic opportunity to experience the best of urban living in Ottawa! (id:19720)
Engel & Volkers Ottawa
4 Cadence Gate
Ottawa, Ontario
Welcome to 4 Cadence Gate, a detached 2 car garage 3 bedroom home plus den, on a fully fenced lot! The main level is designed with family in mind. Living and dining rooms offer plenty of space to entertain and feature gleaming Brazilian hardwood, crown moulding/wainscotting. Bright kitchen with white cabinetry, granite counters, island, and quality appliances, double oven. South facing patio door allows plenty of sunlight and leads to large fenced yard with large patio. Family room w/ cultured stone fireplace and custom millwork gives a cozy feel. Brazilian hardwood continues on 2nd level, primary bedroom w/ large walk in closet and ensuite bath, 2 generous sized bedrooms and full bathroom. Finished basement adds extra living space with large recreation room, separate enclosed den/bedroom with window. 2019 Furnace. Walk to many amenities; Superstore, shopping, & parks! Property is rented for 2818.75/month + utilities. Lease end March 31 2026. (id:19720)
RE/MAX Hallmark Realty Group
338 Liard Street
Ottawa, Ontario
Welcome to one of Stittsville's great family neighbourhoods! This beautifully maintained home offers a spacious and versatile layout perfect for modern living. The inviting foyer opens to a large living/dining room combination, currently enjoyed as a double living room, featuring a natural gas fireplace and a bright bay window with sitting ledge. The expansive eat-in kitchen boasts granite countertops, ample cabinetry, and a second bay window overlooking the stunning backyard and pool. A cozy family room (currently used as a dining room) includes a wood-burning fireplace, while a convenient main floor laundry/mudroom with custom built-in cabinetry provides access to the two-car garage. A convenient powder room completes the main level. Upstairs, the circular staircase leads to a generous primary suite with a full wall of closet space, two large windows, and a private ensuite with makeup vanity, soaker tub, shower, and linen closet. Two additional good-sized bedrooms, another full bath, and an extra linen closet provide plenty of storage and comfort for the whole family. The exterior is equally impressive with extensive landscaping, an interlock walkway and driveway, and a fully fenced backyard (wrought iron) showcasing a spectacular 41 x 20 pool with slide and diving board, pool shed, new decking, and irrigation system. Upgraded insulation adds energy efficiency to this well-cared-for property. This home is a true gem in a sought-after family-friendly communityperfect for entertaining and everyday living. Available Immediately! 24 hours irrevocable on all offers. Recent Updates - Roof (2022), Furnace (2014) serviced annually with one year remaining on P&L Warranty, A/C (2022), entire home painted 2025, triple glazed windows (2023) new blinds (2024), Insulation removed and new insulation installed to R50 (2023) (id:19720)
Coldwell Banker First Ottawa Realty
326 Sweetclover Way
Ottawa, Ontario
Welcome to this luxurious single-family home located in the highly sought-after Summerside South community in Orleans! This beautifully upgraded detached home offers 4 spacious bedrooms, 3 bathrooms, and a double-car garage. The stunning open-concept layout features elegant hardwood flooring throughout, elevated cabinetry and lighting, and brand-new high-end stainless steel kitchen appliances. The bright and modern kitchen is a true showpiece, featuring a sleek hood fan and tasteful finishes perfect for both everyday living and entertaining. Upstairs, enjoy the convenience of a second-floor laundry room and 9-foot ceilings that add to the airy and expansive feel of the home. The master retreat is a standout, boasting two oversized walk-in closets and a spa-like ensuite complete with double sinks. Three additional generously sized bedrooms provide ample space for family or guests. Nestled in a family-friendly neighborhood with excellent schools, parks, and shopping nearby, this move-in ready home is a must-see! CALL TODAY! (id:19720)
Power Marketing Real Estate Inc.
78 Friendly Crescent
Ottawa, Ontario
Wonderful home on a quiet street in Stittsville. This home offers outdoor fun and indoor convenience. The spacious open concept kitchen and family room has a gas fireplace and hardwood flooring. The kitchen is open and offers loads of cabinetry, pantry storage and wine rack. The breakfast bar/prep area is stunning. The dining area open and elegant to entertain family and friends on those special occasions. The second level offers 3 bedrooms - Primary bedroom offers hardwood flooring, a large ensuite, with walk in closet. The two secondary bedrooms are spacious and conveniently located. The finished basement has an office/bedroom, recreation area for a TV, exercise space, and plenty of storage. The outdoor area includes a salt water pool, hot tub, patio and extra seating space. This area awaits to be enjoyed! Arrange your appointment today! (id:19720)
Royal LePage Team Realty
60 Sable Run Drive
Ottawa, Ontario
Welcome to this sought after bungalow community, offering the perfect blend of lifestyle and low maintenance living. This quality built home by Holitzner showcases thoughtful design and timeless craftsmanship. Start your day with a coffee or wind down in the evening with a glass of wine on the inviting front porch. Inside, you are greeted high ceilings, a spacious entrance closet, and an abundance of natural light. The open concept kitchen overlooks both the dining and living areas, making it perfect for everyday living and entertaining. The living room features a cozy natural gas fireplace. Step out to the back deck, complete with a retractable awning that provides shade on warm summer days. Both the front and back lawns feature an inground sprinkler system for effortless maintenance and consistent curb appeal. The primary bedroom includes a walk in closet and a private ensuite bathroom with a walk in shower. The second bedroom is currently set up as an office but comfortably fits a queen size bed if needed. Enjoy the convenience of a main floor laundry room, your own private driveway, and an oversized garage with plenty of space to park and unload groceries with ease. This home offers easy access to parks, public transit, and a variety of shopping options. From morning walks in nearby green spaces to quick transit access and a variety of local shops and services, everything is only minutes from home. (id:19720)
Engel & Volkers Ottawa
153 Glamorgan Drive
Ottawa, Ontario
Extensively renovated and freshly painted! Attention: first-time buyers and savvy investors this is your chance to enter the market with an affordable, well-maintained semi-detached 3-bedroom bungalow featuring a LEGAL 1-bedroom Secondary Dwelling Unit (SDU) in the basement. The main level offers an open-concept floor plan with a bright living room featuring bay windows, a dining area with pot lights, and an upgraded kitchen with a central island, quartz countertops, and high-end stainless steel appliances. Additional highlights include a main-floor laundry room and direct access to a large backyard complete with a large storage shed. A separate entrance leads to the legal 1-bedroom basement apartment with in-unit laundry. The basement is currently rented for $1,500/month, while the upstairs unit has rental potential of $2,500/month offering $4,000/month in total gross income. Both units are in impeccable condition, live upstairs and rent the lower unit to help offset your mortgage or rent both for maximum returns and strong monthly cash flow. A true turnkey opportunity! (id:19720)
Royal LePage Integrity Realty
3222 Harvester Crescent
North Grenville, Ontario
*OPEN HOUSE* SAT. SEPT. 6, 2-4 PM. This STUNNING Serenade Model Home built in 2018 is a True Bungalow boasting approx. 2,294 sq. ft. of luxurious living space as per the builders plan. This home has all the bells & whistles. FULL of Upgrades. Pride in ownership is evidenced throughout the home & grounds. The inviting front covered porch entices you in to your front foyer featuring ceramic flooring & a spacious clothes closet. The main floor den is big & bright w/a picture window & glass french doors. This room can easily be doubled as an additional bedroom. The open concept floor plan is sure to please featuring a chef's kitchen with upgraded cabinetry, granite countertops, a breakfast island that easily seats 4, pot lights, pendant lights & high end stainless steel appliances. There is a lovely undermount composite sink & matching faucet & even a mounted water pot filler! You will also enjoy a custom built in pantry & coffee bar. The formal dining area is open to the great room where you will find a cozy gas fireplace, picture windows, gleaming hardwood flooring & patio doors that lead to your backyard oasis where you will enjoy a two tiered deck & lower patio w/ gazebo. NO REAR NEIGHBORS. Only views of the forest beyond! The main floor primary suite includes a spacous bedroom, a large walk in closet featuring a custom closet organizer & a 5 piece executive ensuite bath. The two piece powder room & laundry room complete the main floor. The lower level staircase w/spindles brings you to your spacious family room w/ huge windows streaming in natural light, flat ceilings w/ pot lights & a ledge-stone feature wall with electric fireplace! There are two additional, generously sized bedrooms on this level as well as a full 3 piece bathroom. Located in a fabulous neighborhood in Kemptville on a quiet street, walking distance to shops, trails, activity centres, golf, Kemptville hospital & much more! Minutes to Hwy #416 & only 30 minutes to downtown Ottawa. (id:19720)
Royal LePage Team Realty
39 Vermont Avenue
Ottawa, Ontario
Welcome to this stunning 5+2 bedroom, 4-bathroom home with over 4,000 sq ft of living space and 9 ft ceilings, located in the desirable Barrhaven East neighbourhood. Step into a dramatic two-story foyer that sets the tone for the entire home. Flooded with natural light from oversized windows, this grand entryway features soaring 18 ft ceilings, elegant lighting, and a winding staircase. The modern kitchen offers new quartz counter tops, a breakfast nook, and new flooring that blends style with durability.At the front of the home, a separate living and dining room create a serene setting. A formal family room at the back connects to the kitchen, which includes ample storage, shelving, and an eating area. The family room features a cozy gas fireplace and opens to a spacious covered deck perfect for entertaining.The main floor also includes a powder room, laundry, and a versatile room ideal as a bedroom, study, or guest space.Upstairs, the spacious primary bedroom includes a walk-in closet and a luxurious 4-piece en-suite with a freestanding tub, glass walk-in shower, and stylish vanity. Three more bedrooms and a main 3-piece bathroom complete the second level.The fully finished basement offers a large family room, a generous bedroom, an additional flex room perfect for a home gym, office, or playroom, and a dedicated home theatre. Furnace (2018), A/C (2018), Roof (2015), Windows(2020), Dryer (2020), Washer (2020). Spacious deck with roof. Gas connections available for dryer and BBQ. Home theatre setup (Screen, Speakers, Projector and receiver) includes in the sale. The house has been under the same ownership since beginning. This family-friendly community features top-rated schools, a sports complex, trails, parks, transit(Bus stop number #1119 is at a very short distance from the house through the park), and all essential shopping and dining within walking distance.Dont miss this incredible opportunity to call this beautiful house your home! (id:19720)
Royal LePage Team Realty
1565 Winterport Way
Ottawa, Ontario
Welcome to 1565 Winterport Way, Orleans! This beautifully maintained and extensively updated 4-bed, 3-bath home on a pie shaped lot offers over 2,500 sq. ft. of elegant living space in a desirable, family-friendly neighborhood. The main floor features 9ft ceilings & pot lights throughout with a spacious open foyer, a bright office/study, a formal dining room, in a warm, inviting layout with hardwood floors, a stunning 3-sided gas fireplace & Hunter/Douglas California shutters through the adjacent formal living and family rooms. The kitchen boasts custom cherry wood, granite beveled countertops, ceramic backsplash, granite composite sink, soft-close cabinetry, pot lighting, and a sunny eating area with sliding patio doors leading to a fully fenced yard, a two-level deck and garden shed. Main level laundry located in a mud room off the double car garage. Upper level, you'll find four generous sized bedrooms, each with it's own walk-in closet. The primary suite offers a fully renovated 5pcs luxury ensuite (2021) with a stand alone deep soaker tub. A full-height spacious basement with approximately 1110 sq feet of unfinished space offering endless possibilities for you to finish to your taste. Recent updates include: hi-eff furnace & A/C (2022), stair railing (2021), carpet (2020), interlock landscaping (2020), washer/dryer (2024). Steps to parks, schools, shopping, and public transit this is the perfect combination of comfort, style, and location for any growing family. (id:19720)
RE/MAX Hallmark Realty Group
96 Bayview Drive
Greater Napanee, Ontario
Waterfront Rental Available October 1 to April 1! Located on the beautiful north shore of Hay Bay, just 20 minutes from the riverside town of Napanee, this fully winterized home is available for a 6-month rental. Ideal for those building a home, recently sold and not wanting to rush into a purchase, or working locally on contract. This mostly furnished home features vaulted pine ceilings and an open-concept kitchen, living, and dining area that opens to a large rear deck overlooking the water. The main floor includes a spacious primary bedroom and a four-piece bathroom.The finished lower level includes a large family room with pot lights throughout, a cozy sleeping nook, a second bedroom, and a walk-out to a second patio. Just steps away, you'll find 25 feet of private shoreline on Hay Bay, with access to world-class fishing and boating. Picton Harbour is just a quick boat ride away, offering access to the restaurants and wineries of Prince Edward County.The property comes mostly furnished so you can move in with ease. Asking $2500/month + hydro. First and last months rent are required, along with a full rental application and reference check. Open House: Saturday Sept, 6th 11am-2pm! (id:19720)
RE/MAX Affiliates Realty Ltd.
104 Stonebriar Drive
Ottawa, Ontario
Welcome to 104 Stonebriar! This beautiful townhome is situated on one of the most coveted spots on the street with no through traffic to contend with, and visitor parking is just steps away. Close to parks, schools and all the amenities Centrepoint has come to enjoy, from City Hall, College Square shopping, Meridian Theatres, just to name a few. Impeccably maintained, this home has been lovingly maintained for the past 15 years by just the second owner, showcasing genuine pride of ownership. The main floor features gleaming oak hardwood floors and a sunlit layout, including a very spacious living room. Enjoy meals in your formal dining room, or more casual dining in the eat-in kitchen. Patio doors lead to your patio, perfect for BBQs and entertaining. The generous primary bedroom includes an organized walk-in closet and a 5-piece ensuite with a soaker tub and shower stall. Two additional bedrooms and a full bath complete the second floor. The inviting fully finished lower level offers a large family room a cozy gas fireplace and large window. Laundry and loads of storage space too. Located on this quiet court with natural landscaping, all managed by the condominium, just move in and enjoy! Please allow 24 hours irrevocable. Yearly water $540, Hydro approx $120 per month Enbridge $78 per month. (id:19720)
Royal LePage Performance Realty
279 Ketchikan Crescent
Ottawa, Ontario
Stunning 2023-Built Home in Kanata Lakes. Perfect for Multigenerational Living! This move-in-ready home offers elegance, space, and thoughtful design in the prestigious Kanata Lakes community. Located in a family-friendly neighborhood surrounded by walking paths, parks, and top-rated schools, its ideal for growing families and multi-generational living. Main Floor Highlights: A grand entrance welcomes you with 9-ft ceilings, elegant two-tone paint, and large windows with stylish blinds. Pot lights illuminate white oak hardwood floors, while a spacious walk in closet keeps outerwear organized. The designer powder room completes the space. The gourmet kitchen boasts a 9-ft quartz island, stylish gold-toned hardware, upgraded stainless steel appliances, a walk-in pantry, and elegant pendant lighting. The dining room features oversized patio doors leading to a large deck, perfect for outdoor entertaining. The great room wows with a ceramic-surround fireplace, architectural beam mantle, and vaulted ceiling. A private main-floor suite includes a separate living space, full bedroom, ample closet, & an en-suite with quartz counters and a full tub/shower. Second Floor Retreat: The primary suite offers dual closets (walk-in + secondary) and a luxurious en-suite with quartz counters, a soaker tub, and an oversized glass shower. Three additional bedrooms provide generous space, while the main bath features quartz counters and a separate tub/shower area. A bright upper-floor laundry room adds convenience. Finished Walkout LL: A spacious recroom is perfect for a home theatre or gym, complemented by a stylish wet bar with quartz counters. A full bath with an oversized shower & abundant storage complete this level. Better than buying new, this home offers luxury, function, and an unbeatable location! Some photos are virtually staged, curtains in staged rooms not included. 24 hours irrev. on all offers preferred. (id:19720)
Royal LePage Team Realty
1513 Apeldoorn Avenue
Ottawa, Ontario
OPENHOUSE SATURDAY SEPTMBER 6th 2 to 4pm! Situated on a quiet street, this well maintained sprawling bungalow sits on an oversized .23 acre lot in the highly sought after Carleton Heights neighbourhood. Built as a custom home, pride of ownership is evident. The main level features hardwood and ceramic flooring, and a large living room with a double sided gas fireplace. Opportunity for multi generational living, with 3 separate entrances. The generous eat in kitchen, has stainless steel appliances and granite countertops, with patio doors leading to a newly refinished deck. With 3 generous bedrooms, and two primaries with full ensuites, this home can accommodate a growing family, or downsizers looking for main level living . Enter through the double car garage either directly into the lower level, or into the main level, with a second generous coat closet. The main level boasts a laundry room,. conveniently situated next to the primary bedroom. Primary has a large walk in closet, and lavish ensuite with soaker tub. Guest area has a generous bedroom, with a full 4 piece bathroom. Fully finished basement has 3 additional rooms, with a bedroom that has been converted into an additional rec room, next to a full second kitchen. Basement has a 2 piece bathroom, a generous playroom, and ample storage space. Partly fenced landscaped backyard with storage shed and large deck. Fantastic location - walking distance to shopping, restaurants, transit & a short commute to Carleton university, Hogs Back and Mooney's Bay. 24 hours irrevocable for offers. For showings/inquiries call Joe Scafidi 6137696673 (id:19720)
RE/MAX Absolute Realty Inc.
2573 Mitchell Street
Ottawa, Ontario
Welcome to 2573 Michell Street, a beautiful all-brick bungalow on a peaceful 1.9-acre lot just minutes from the village of Metcalfe and a short drive to Greely or Osgoode. Set back from the road for added privacy, the property features stunning landscaping with rock gardens, a large deck, and an above-ground pool. Ideal for entertaining, the outdoor space includes a fire pit, tiki bar, and gazebo. Dusk-to-dawn outdoor lighting illuminates the yard at night. At the rear of the property, a large detached garage with 14-ft garage doors includes an office, bathroom, and a loft offering endless potential. This move-in ready home offers four bedrooms and four bathrooms with hardwood and tile flooring throughout. The main floor features a thoughtful layout with two spacious bedrooms and a full bathroom on one side of the home, while the private primary suite complete with ensuite, walk-in closet, and direct deck access is tucked away on the opposite end for added privacy. A powder room is also conveniently located on the main level. The open-concept living room, kitchen, and eating area are perfect for family life, while a formal dining room adds an elegant touch.The fully finished basement adds even more living space with a large bedroom, bathroom, and walkout to the backyard. An unfinished section is already plumbed for a future kitchen and includes multiple storage rooms, a cedar closet, a mechanical room, offering flexibility for future needs. Perfect for multi-generational living, hobbyists, or anyone needing a large workshop, this home also suits artists with the spacious bonus room above the shop. Come explore this unique property and imagine the possibilities! (id:19720)
Exit Realty Matrix
4881 Opeongo Road
Ottawa, Ontario
Renovated 4-season retreat in the Crown Point area on peaceful Opeongo Road & minutes to Constance Bay Beach. This stylishly updated 2-bed, 2-bath bungalow sits on just under half an acre, offering a rare blend of cozy charm & high-end upgrades. Enjoy tranquil forest views & a quiet dead-end setting perfect for year-round living or as a standout short-term rental retreat. Over $120K in thoughtful renovations have transformed this property into a stylish, move-in-ready oasis: the kitchen and bathrooms have been completely updated, w/ modern finishes that complement the rustic-chic charm of newly installed shiplap walls & warm wood flooring (no carpet in sight!).The attic was reinsulated & ceilings were fully redone converting this into a true four-season home. A former sunroom has been replaced w/ an inviting enclosed sun/sauna room featuring heated floorsperfect for unwinding after a day at the beach, on the trails, or paddling the river. Multiple decks provide effortless outdoor living, including a beautifully refinished upper-level deck w/ pergola, a lower lounge zone & a newly added fire pit area for evening gatherings under the stars. This is a true lifestyle property - - ideal for downsizers seeking peace, new buyers craving turn-key value, or investors looking for Airbnb appeal. All within walking distance to Constance Bay beach, trails, boat launch & the best of four-season outdoor living. Enjoy kilometres of sandy shoreline along the Ottawa River, explore Torbolton Forest & take part in a vibrant, close-knit community known for its family-friendly events, local dining & active year-round recreation - from kayaking & horseback riding to snowmobiling & cross-country skiing. A unique chance to own a fully upgraded, four-season home in one of Ottawa's most peaceful & recreation-rich waterfront communities. (id:19720)
Royal LePage Team Realty




