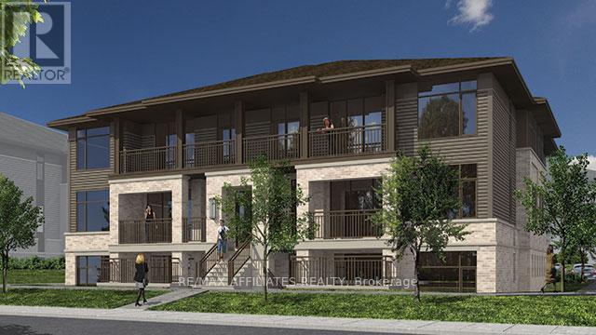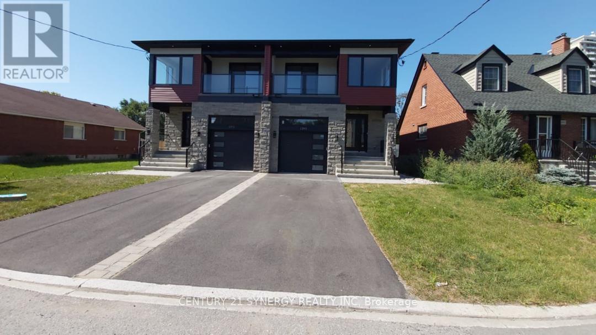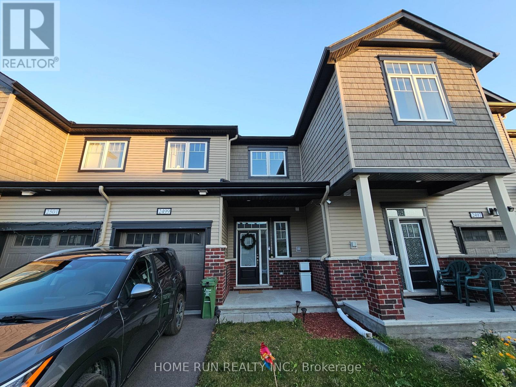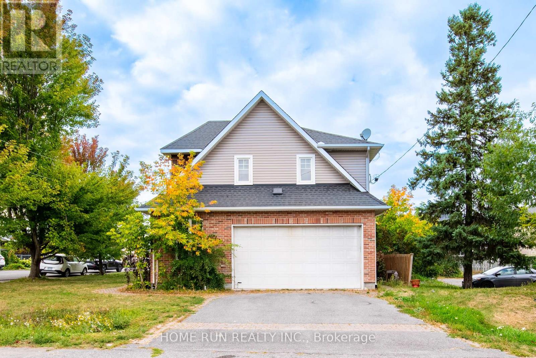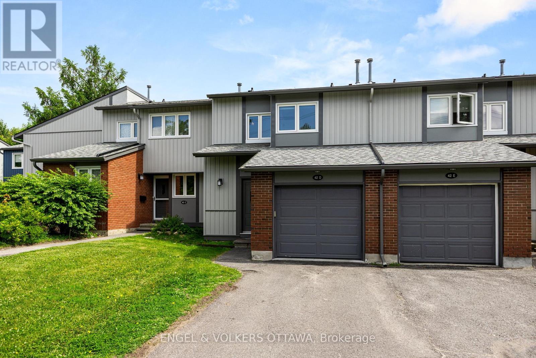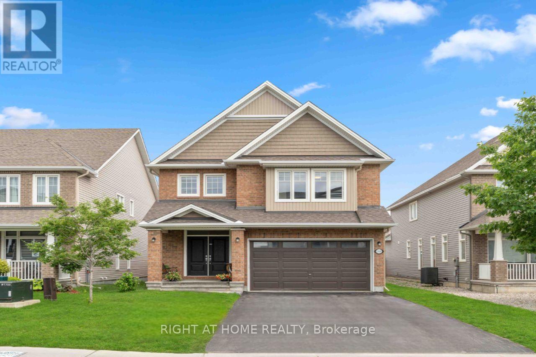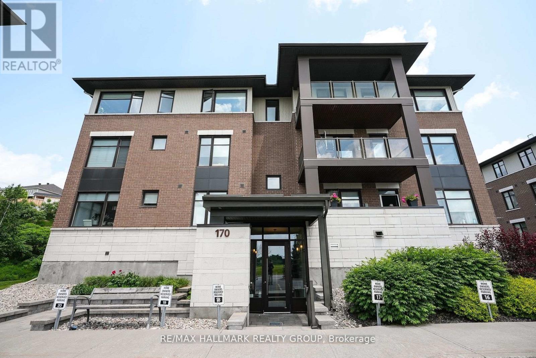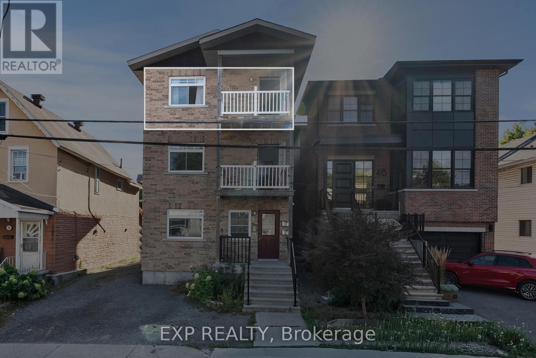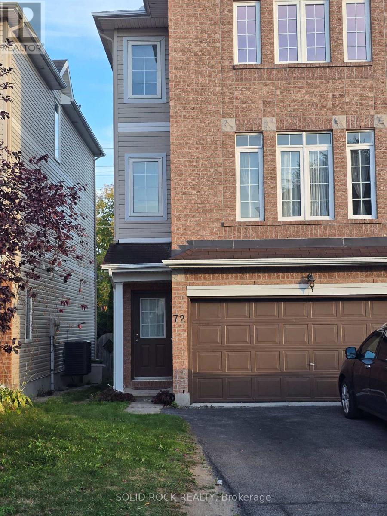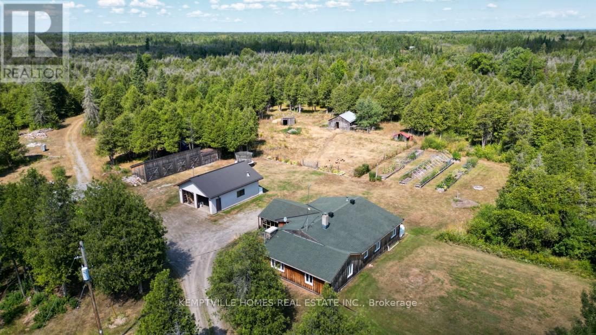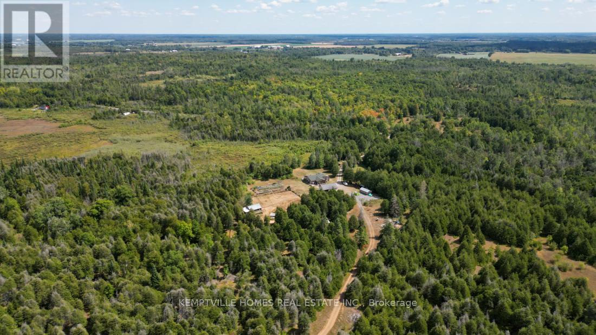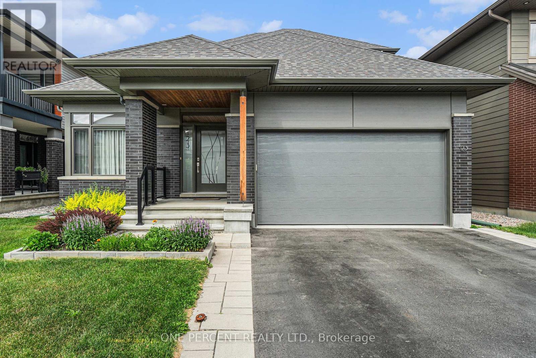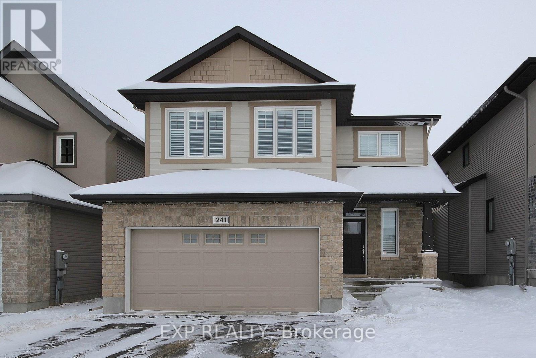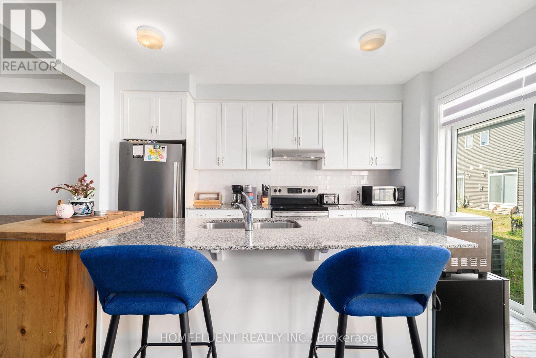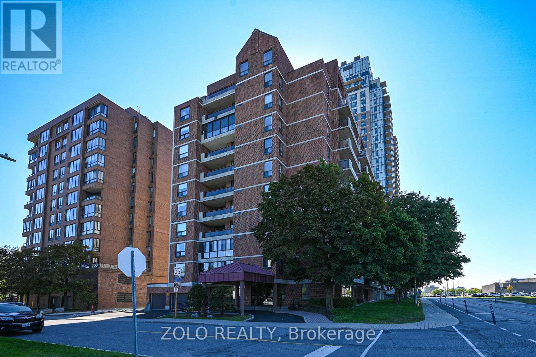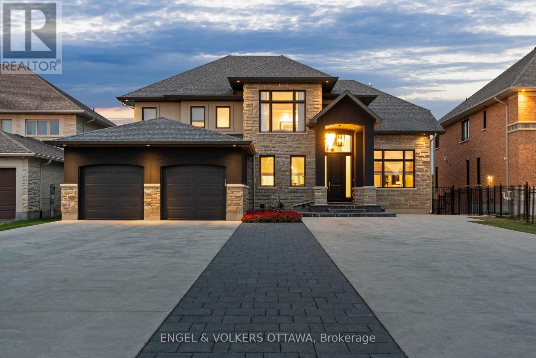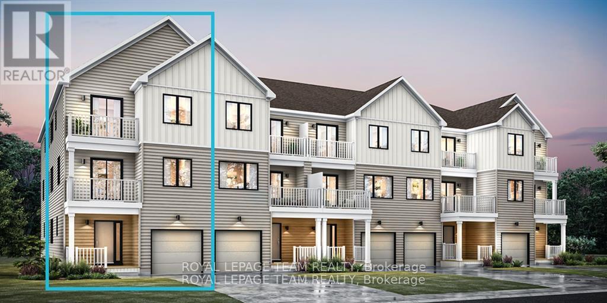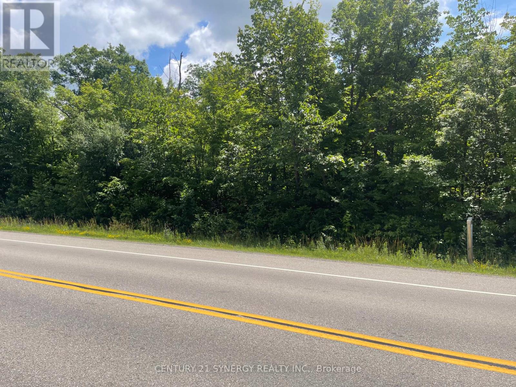Ottawa Listings
72 Helen Street
North Stormont, Ontario
OPEN HOUSE ~ 88 HELEN ST. CRYSLER, ON ~ SAT. SEPT. 20 ~12-2PM. Welcome to the TUSCANY. This beautiful new two-story home, to be built by a trusted local builder, in the new subdivison of Countryside Acres in the heart of Crysler. With 3 spacious bedrooms and 2.5 baths, this home offers comfort, convenience, and modern living. The open-concept first floor is designed for seamless living, with a large living area flowing into a well-sized kitchen equipped with a large island perfect for casual dining. The dining area offers an ideal space for family meals, with easy access to a back patio, perfect for outdoor gatherings. Homebuyers have the option to personalize their home with either a sleek modern or cozy farmhouse exterior, ensuring it fits their unique style. Situated in a family-friendly neighborhood, this home offers the perfect blend of country charm and modern amenities. NO AC/APPLIANCES INCLUDED but comes standard with hardwood staircase from main to 2nd level and eavestrough. Flooring: Carpet Wall To Wall & Vinyl (id:19720)
Century 21 Synergy Realty Inc
30 Helen Street
North Stormont, Ontario
OPEN HOUSE ~ 88 HELEN ST. CRYSLER, ON ~ SAT. SEPT. 20 ~12-2PM. Welcome to the BAROSSA. This beautiful new two-story home, to be built by a trusted local builder, in the new sub-divison of Countryside Acres in the heart of Crysler. With 3 spacious bedrooms and 2.5 baths, this home offers comfort, convenience, and modern living. The open-concept first floor is designed for seamless living, with a large living area flowing into a well-sized kitchen equipped with a large island perfect for casual dining. The dining area offers an ideal space for family meals, with easy access to a back patio, perfect for outdoor gatherings. Homebuyers have the option to personalize their home with either a sleek modern or cozy farmhouse exterior, ensuring it fits their unique style. Situated in a family-friendly neighborhood, this home offers the perfect blend of country charm and modern amenities. NO AC/APPLIANCES INCLUDED but comes standard with hardwood staircase from main to 2nd level and eavestrough. Flooring: Carpet Wall To Wall & Vinyl. (id:19720)
Century 21 Synergy Realty Inc
1221 Silhouette Private
Ottawa, Ontario
Artistically designed and newly built, this Phoenix Ventus model is nestled in the highly desirable Barrhaven community, offering a stylish and comfortable lifestyle. With 974 sq.ft. of one-level living and soaring 9-ft ceilings, this home features 2 bedrooms and 2 bathrooms, including a spacious primary suite with a walk-in closet & private ensuite, plus a well-sized second bedroom & additional main bath. The open-concept chefs kitchen showcases two-toned cabinetry, quartz countertops, and stainless-steel appliances, seamlessly flowing into the living area with luxury vinyl flooring throughout. A versatile den provides the perfect spot for a home office or reading nook. Enjoy the convenience of in-suite stackable laundry, generous storage space, modern window coverings, & a large private balcony. Surface parking is included, pets are welcome, & extra parking may be available. Ideally located with easy access to Hwy 416, just minutes to Amazon, Costco, major shopping, financial institutions, restaurants, schools, parks, & playgrounds. This gem wont last, book your showing today! (id:19720)
RE/MAX Affiliates Realty
1293 Thames Street
Ottawa, Ontario
Welcome Home! 2 - bed Basement unit. Separate entrance in a quiet neighborhood, Superb location near shopping, restaurants on Carling, Westboro, easy transit to highway. Ideally located near trails and parks, near the Royal and Civic Hospital. No parking. Required: Rental Application, Credit report, Employment letter. (id:19720)
Century 21 Synergy Realty Inc
2128 Hubbard Crescent
Ottawa, Ontario
This stunning Campeau-built home exudes curb appeal, while being beautifully updated & maintained. Situated on a tranquil crescent within a crescent in one of Ottawa's most distinguished neighbourhoods, Beacon Hill North. It is now available for the first time and ready for a new family to create lasting memories. Greeted through the bright foyer, this unique two-storey all-brick gem will impress. The renovated eat-in kitchen features granite counters, a wall of pantry cupboards, and a charming garden window that lends panoramic views over the impressive private back yard and gardens. Traditional entertainment-size living and dining rooms, brightened with classic hardwood floors and remarkable windows. The intimate main-floor family room boasts a gas fireplace and is open to the peaceful three-season sunroom. Upstairs is complete with elegant, narrow-plank hardwood floors, a full bath, and four spacious bedrooms, including the primary bedroom with an en-suite. The extensive games and recreation room in the lower level offers a variety of options for lounging and entertaining, with a bonus flex room that can serve as a 5th bedroom, exercise room, or home office. Outside, the pool-sized, picturesque backyard is surrounded by mature trees, hedges, perennial gardens, and a stone patio, which lends a perfect setting for outdoor entertaining - a nature lover's paradise. Notable upgrades include: kitchen & bathrooms, windows & doors, furnace & AC, roof, widened driveway, interlocked flooring in the garage, and so much more. Walking distance to the Ottawa River's walking/biking/hiking/X-country ski trails, Colonel By Secondary High School offering the International Baccalaureate program, shopping, restaurants, parks, excellent french and english schools, indoor & outdoor recreation facilities, including the Richcraft Sensplex, Splash Wave Pool, Greens Creek, public transportation & Blair LRT station, and all within a 5-minute drive to Ottawa's vibrant downtown city center. (id:19720)
Royal LePage Team Realty
2499 Watercolours Way
Ottawa, Ontario
Welcome home to this Beautiful and Modern Townhouse in Half-Moon Bay Barrhaven.Built in 2023, this modern and bright house contains three levels of living space (including finished basement), 3 bedrooms, 2.5 bathrooms, numerous upgrades include quartz countertops throughout, hardwood flooring on first floor, tiles, 9' ceilings on main level, and a Master Ensuite.Appliances include Stainless Steel Stove, Fridge, Dishwasher, Washer, Dryer, and Central A/C and Heating.Close to amenities such as Barrhaven Town Centre, Chapman Mills Market Place and close to Minto Recreation Complex - BarrhavenQuick access to 416, Greenbank, Woodroffe and Prince of Wales to get to Kanata or Downtown Ottawa (id:19720)
Home Run Realty Inc.
46 St Helen's Place
Ottawa, Ontario
This stunning, custom-built 4+1 bedroom, 4-bathroom, double car garage home has fantastic curb appeal and is ideally located within walking distance of local amenities, parks, and shopping. The interior is just as impressive, featuring an open-concept main floor with beautiful maple hardwood and ceramic flooring, an abundance of pot lights, and a cozy gas fireplace. The kitchen is a chef's dream with rough-cut granite counters and a large pantry. Upstairs, the spacious primary bedroom includes a luxurious ensuite, a walk-in closet, and a sitting area, complemented by three other generous bedrooms. The finished basement offers a third gas fireplace, a three-piece bathroom, and ample storage, while the fully fenced backyard provides a private patio perfect for relaxation or entertaining. (id:19720)
Home Run Realty Inc.
42d Benlea Drive
Ottawa, Ontario
Welcome to 42D Benlea Drive, a beautifully maintained townhome located in the heart of Nepean. This bright and inviting home offers the perfect blend of comfort, style, and convenience, making it ideal for first-time buyers, young families, and investors. Step inside to discover a thoughtfully designed layout with a spacious living and dining area flooded with natural light. The modern kitchen features quartz countertops, ample storage, and a cozy breakfast nook. Upstairs, you'll discover three generously sized bedrooms and a full bathroom. The finished basement adds valuable living space for a home office, rec room, or guest area, along with a convenient second bathroom and laundry/storage room. Enjoy the outdoors with your private fenced-in yard, overlooking the serene landscape with no rear neighbours. Situated close to schools, parks, public transit, shopping, and restaurants, everything you need is right at your doorstep. (id:19720)
Engel & Volkers Ottawa
1868 Maple Grove Road
Ottawa, Ontario
Stunning, Energy Star-certified, Hartland model by Tamarack, offering over 2,600 sq/ft of elegant living space (plus a fully finished basement) on a premium wide lot. Boasting 4+1 bedrooms and 5 full bathrooms. This home is designed for comfort, style, and functionality. The main level features a spacious foyer and a flexible front sitting area, ideal for relaxation. A formal dining room easily convertible to a private office, den or guest bedroom. The open-concept gourmet kitchen featuring high-end SS appliances, quartz countertops, a large island, and seamless flow into a sun-filled living room with a cozy gas fireplace. Rich hardwood flooring throughout all three levels. Upstairs, four spacious bedrooms and three full bathrooms, including two en-suites and a convenient Jack & Jill bath. The luxurious primary suite with upgraded walk-in closets and a spa-inspired 5-piece en-suite bath. A full laundry room on this level adds everyday convenience. The fully finished basement with a fifth bedroom, a full 3-piece bath, and a huge Rec room. This thoughtful layout, premium finishes, and unbeatable location, its more than just a house its the lifestyle you've been dreaming of. Don't miss your chance to make it yours. (id:19720)
Right At Home Realty
6 Wright Street
Carleton Place, Ontario
Welcome to this beautifully updated 2+1 bedroom row-unit bungalow in the heart of Carleton Place. An unbeatable opportunity as one of the most affordable freeholds in town. Whether you're a first-time buyer, down-sizer, or looking to upgrade from condo living, this home delivers space, value, and a walkable lifestyle. Inside, the kitchen has been fully renovated with new cabinets, modern backsplash, stylish countertops, and upgraded sink, a perfect blend of function and style. Neutral paint tones and luxury vinyl flooring throughout create a warm, move-in-ready feel. The main floor features two comfortable bedrooms and an updated full bathroom.The finished lower level expands your living space with a third bedroom, dedicated office, second full bathroom, and bonus room, offering flexibility for families, guests, or working from home.Outside, enjoy a deep, private backyard with deck and no rear neighbours, ideal for entertaining or relaxing. Parking is a breeze with a surfaced driveway for two vehicles. (id:19720)
Royal LePage Team Realty
202 - 170 Guelph
Ottawa, Ontario
Welcome to the desirable Foxwood community in Kanata Lakesone of the areas most sought-after neighbourhoods. This bright and spacious Balsam model offers open-concept living with hardwood flooring throughout and expansive, unobstructed views that make this a truly unique unit. With no buildings directly beside or behind, it feels exceptionally private and free from distractions, while oversized windows fill the home with natural light.The granite kitchen with large peninsula and breakfast bar overlooks the sun-filled living and dining areas with access to a private balconyperfect for relaxing or entertaining. Two bedrooms, two full baths, and a versatile den/home office add flexibility, while the primary suite includes a stylish ensuite and ample closet space.This secure, elevator-equipped building ensures easy access for all lifestyles. Residents also enjoy a welcoming community atmosphere with a private clubhouse offering a party room, full kitchen, gym, and games room. Condo fees include water/sewer, building insurance, snow removal, maintenance, management, and access to all amenitiestrue maintenance-free living in a premium Kanata Lakes setting. (id:19720)
RE/MAX Hallmark Realty Group
C - 52 Champagne Avenue S
Ottawa, Ontario
Discover this beautifully renovated 3-bedroom, 1-bathroom home in the heart of Ottawas vibrant Little Italy. Perfect for students or professionals, the property is just steps from trendy cafés, restaurants, and shops. Carleton University is only a short distance away, making it an ideal choice for students. Enjoy one included parking space and easy access to convenient transit options, including the O-Train. Outdoor attractions like Dows Lake and the Rideau Canal are also nearby, offering year-round recreation.This home delivers the perfect blend of comfort, style, and an unbeatable location. Dont miss this incredible opportunity! (id:19720)
Exp Realty
1629 Henri Lauzon Street
Ottawa, Ontario
Discover this exceptional 4 spacious bedrooms end-unit townhouse, a rare layout in todays market. This beautifully maintained home offers the perfect blend of comfort, style, and convenience. Nestled in a quiet, family-friendly neighborhood, it features spacious living areas, a private backyard ideal for relaxing or entertaining. With nearby parks, schools, shopping, and easy access to transit, this property is a fantastic opportunity for buyers seeking a turnkey home in one of Ottawa's most desirable communities. Don't miss your chance to experience the charm and lifestyle this home has to offer! Roof shingles replaced; attic insulation added 2022, Basement insulation upgraded 2023, Central vacuum system 2014, Hot water tank owned. (id:19720)
Home Run Realty Inc.
72 Castle Glen Crescent E
Ottawa, Ontario
All inclusive rental unit suitable for families. For Rent Rarely Offered 3-Storey Semi-Detached Backing onto the Trans Canada Trail. This spacious and well-maintained 4-bedroom, 3-bathroom home offers the perfect blend of comfort and convenience for renters seeking modern living. Second Level: Open-concept layout with hardwood floors in the living and dining areas, additional family room with fireplace, bright breakfast area, half-bathroom and small BBQ deck. The kitchen serves as the heart of the home with a breakfast bar and abundant storage. Third Level: Primary suite with walk-in closet and 5-piece ensuite, three additional bedrooms, that can be turned into office space, 4-piece bathroom, and convenient laundry area. Enjoy a south-facing fenced yard with scenic views of the Trans Canada Trail, providing privacy and no rear neighbours. Location Highlights: Close to shopping, restaurants, schools, and quick access to Hwy 417 and all Kanata amenities. (id:19720)
Solid Rock Realty
754 Cappamore Drive
Ottawa, Ontario
Beautiful and very spacious 4 bedroom home for rent in the highly desirable, family-friendly Quinns Pointe community. Offering an impressive 3,000 sq. ft. of living space, this property combines modern style with everyday comfort.The main level features 9' ceilings, a welcoming foyer, a den, a great room with a cozy gas fireplace, a formal dining room, and a mudroom with access to the double-car garage. A striking hardwood staircase leads to the second level, and the home is completely carpet-free.The contemporary kitchen is designed for both style and function, with quartz countertops, timeless white cabinetry, stainless steel appliances, and a large island with a breakfast bar.Upstairs, the primary bedroom offers a spacious walk-in closet and a luxurious 5-piece ensuite. Three additional generously sized bedrooms and a full family bathroom complete the second level.Outside, enjoy the landscaped, fully fenced backyard with a gazebo perfect for relaxing or entertaining. Outside, enjoy being just minutes from parks, shops, restaurants and top-rated schools, with quick access to Highway 417 for an easy commute. This home is the ideal combination of comfort, convenience, and modern style. (id:19720)
Royal LePage Integrity Realty
4095 Paden Road
Ottawa, Ontario
Hunters, outdoorsmen, and homesteaders this one is for you. 115 acres of rugged wilderness zoned Rural and EP, backing onto the Marlborough Forest. The property includes a 12-acre pond and 15 acres under the Conservation Land Tax Incentive Program, plus endless trails and abundant wildlife. Deer, black bear, moose, turkey, rabbit, and waterfowl make this a true sportsman's paradise. A fully furnished hunting cabin overlooks the pond, featuring an open-concept layout, wood stove, bunks, compost-toilet bathroom, solar power, and a front porch with unbeatable views. Extras include a gun rack, 5 blinds, a hoist, and even a private shooting range.The homestead is ready to support your lifestyle with a 20x30 insulated workshop (three garage doors + wood stove), goat shed, chicken coop, organic gardens, young apple trees, greenhouse, and a working sawmill. Anchoring it all is a warm 3-bed, 2-bath bungalow with a massive country kitchen, screened-in porch, main-floor laundry, and a step-free layout designed for comfort and accessibility. Listing is cross-posted: MLS#: X12365662 (id:19720)
Kemptville Homes Real Estate Inc.
4095 Paden Road
Ottawa, Ontario
Hunters, outdoorsmen, and homesteadersthis one is for you. 115 acres of rugged wilderness zoned Rural and EP, backing onto the Marlborough Forest. The property includes a 12-acre pond and 15 acres under the Conservation Land Tax Incentive Program, plus endless trails and abundant wildlife. Deer, black bear, moose, turkey, rabbit, and waterfowl make this a true sportsmans paradise.A fully furnished hunting cabin overlooks the pond, featuring an open-concept layout, wood stove, bunks, compost-toilet bathroom, solar power, and a front porch with unbeatable views. Extras include a gun rack, 5 blinds, a hoist, and even a private shooting range.The homestead is ready to support your lifestyle with a 20x30 insulated workshop (three garage doors + wood stove), goat shed, chicken coop, organic gardens, young apple trees, greenhouse, and a working sawmill. Anchoring it all is a warm 3-bed, 2-bath bungalow with a massive country kitchen, screened-in porch, main-floor laundry, and a step-free layout designed for comfort and accessibility.Listing is cross-posted: MLS#: X12371715 (id:19720)
Kemptville Homes Real Estate Inc.
123 Pathfinder Way
Ottawa, Ontario
H&N Home bungalow with loft offers beautifully finished living space, including a builder-finished basement. Featuring 3+1 bedrooms plus Den that could be converted into a large bedroom and 4 full bathrooms, this home provides exceptional comfort and flexibility, including two ensuite bathrooms one on the main level and another in the loft. Enjoy quality finishes throughout: 3-1/4" engineered oak hardwood with a no-VOC matte finish graces the main living areas, including the living room, dining room, kitchen, and front office/den. The kitchen is both stylish and functional with quartz countertops, stainless steel undermount sink, custom soft-close cabinetry, and stainless steel appliances. A bar fridge in the basement and washer/dryer are also included. Both the main floor ensuite and additional main bath are thoughtfully finished with quartz counters and tile. The loft ensuite bathroom and basement bathroom each have their own 3-piece bathrooms as well. Sophisticated design details include oak hardwood staircases to both the loft and basement, accented with glass panels and matching oak railings. Soaring cathedral ceilings, smooth painted ceilings throughout, and a tray ceiling in the primary bedroom add to the upscale feel. Additional features: two gas fireplaces, Benjamin Moore Regal designer paint, and an installed 240V plug in the garage ready for an EV charger station. This turnkey home blends style, space, and smart upgrades ready to impress. (id:19720)
One Percent Realty Ltd.
241 Balikun Heights
Ottawa, Ontario
Welcome to 241 Balikun Heights, a beautifully upgraded home in the heart of Kanata! Featuring over $130K in premium upgrades, this property is designed to impress. The open-concept main floor boasts modern hardwood flooring, elegant tile finishes, designer lighting, and in-ceiling speakers. The gourmet kitchen, winner of the 2014 Greater Ottawa Home Builders Association award for Best Kitchen & Bathroom, is a true showpiece overlooking the family room, perfect for gatherings and entertaining. Upstairs, discover spacious bedrooms, plush wall-to-wall carpet, and a luxurious primary retreat complete with a 5-piece ensuite and walk-in closet. A rare opportunity to own a home that combines style, comfort, and award-winning design! (id:19720)
Exp Realty
626 Allied Mews S
Ottawa, Ontario
Welcome to 626 Allied Mews stylish living in Stittsville North. This beautifully designed 1,666 sq. ft. (MPAC) three-bedroom, two-and-a-half-bath mid-unit townhome is the ETHB-FIR model by Mattamy, built in 2023. Offering a perfect blend of modern style and everyday comfort, it features quartz countertops throughout, stainless steel appliances, and a bright open-concept main floor. The fully finished basement provides flexible space for a home office, recreation room, or gym. The primary ensuite showcases a sleek walk-in glass shower, complemented by hardwood, tile, and plush wall-to-wall carpeting for warmth and elegance. Set in a family-oriented neighbourhood near Crossway Park and within the boundaries of excellent public and Catholic schools, this home offers exceptional convenience with quick access to HWY 417 and proximity to Tanger Outlets, Canadian Tire Centre, Home Depot, Costco Kanata, and a wealth of shopping, dining, and amenities. More than just a home, its a lifestyle of style, convenience, and community. Book your showing today to experience it for yourself. (id:19720)
Homefluent Realty Inc.
501 - 50 Emmerson Avenue
Ottawa, Ontario
Welcome to 501-50 Emmerson Avenue, the condo you have been waiting for! This spacious condo offers breathtaking views, character, charm, and functionality all in one. Yes, it has it all - prime location, spaciousness, and affordability. And this roomy Uniform development condo is not your typical box condo, it is a home! Enjoy what this space offers; 2 generously sized bedrooms and 2 full bathrooms, including a primary suite designed for comfort and privacy. The bright living room, separate dining area, and modern eat-in kitchen provide the perfect balance of space for entertaining and everyday living. The kitchen shines with granite countertops, new stainless steel appliances, and plenty of cupboard space. Expansive windows flood the home with natural light. Step onto your large, covered private balcony to take in spectacular northwest views of the Ottawa River and Gatineau Hills, or enjoy the eastern view of Parliament. Additional features include in-unit laundry/storage, covered parking, and a decent-sized storage locker. The A/C unit is conveniently located in a separate area from the main balcony, an advantage not all units in this building share. The condo fees cover water/sewer, and access to building amenities including bicycle storage, party/meeting room, exercise room, sauna, and a second-floor terrace with communal BBQ.The location is second to none. Nestled in vibrant Mechanicsville, the area is a walker's dream and a cyclist's paradise. Commuting is a breeze with nearby bus routes and easy access to Ottawa's LRT. For leisure, you'll love being steps away from the Ottawa River and the Kichi Zibi Mikan pathway, Parkdale market, and the shops, cafés, and restaurants of both Westboro and Hintonburg. If you've been searching for a condo that combines space, style, and convenience, don't miss your chance to call this unique property your home.Taxes & measurements are approximate. (id:19720)
Zolo Realty
151 Winding Way E
Ottawa, Ontario
A rare opportunity to own a landmark waterfront estate, designed for those who expect more than just a home. This four-bedroom, seven-bath residence underwent a multimillion-dollar, award-winning transformation, reimagined to balance architectural sophistication with effortless livability. Walls of glass frame sweeping water views, blurring the line between indoors and out. Every detail has been considered with intention - from the flow of the open spaces to the craftsmanship of the finishes - creating an atmosphere of understated elegance. The property was carefully curated and enhanced by 2H Interior Design throughout, ensuring a cohesive vision of luxury and comfort. The kitchen isn't just a place to cook; it's a gathering space, anchored by sculptural stone surfaces and professional-grade appliances that disappear seamlessly into custom cabinetry. The primary suite is a private retreat, complete with his-and-hers spa-inspired bathrooms, dual walk-in closets, and direct access to a private balcony overlooking serene water vistas. Wellness is prioritized with a professional-grade fitness studio, that would rival the best private gyms, offering the ultimate convenience of health and training without ever leaving home. For evenings at home, the lounge bar beckons an intimate space where a baby grand piano sets the tone for cocktails and conversation. When entertaining on a grand scale, a full catering kitchen, media room and expansive outdoor living areas are at your disposal. Resort-inspired amenities include a pool and spa with integrated sound, heated decks for year-round enjoyment, a private dock with double Sea-Doo lifts and lushly landscaped grounds designed for both privacy and beauty. Set along a two-kilometre waterside boardwalk with access to a nature reserve and park and minutes from the city's best dining, shopping and culture, this estate is more than a residence - it's a lifestyle without compromise. (id:19720)
Engel & Volkers Ottawa
106 Monty Private
North Grenville, Ontario
END UNIT! Be the first to live in Mattamy's Floret, a beautifully designed 3-bedroom, 2-bathroom freehold townhome offering modern living and unbeatable convenience in the Oxford community of Kemptville. This 3-storey home features a welcoming foyer with closet space, direct garage access, a den, and luxury vinyl plank (LVP) flooring on the ground floor. The den on the main level can also be converted into a guest suite, making this a potential 4-bedroom home. The second floor boasts an open-concept great room, a stylish kitchen with quartz countertops, ceramic backsplash, and stainless steel appliances, a dining area, and a private balcony for outdoor enjoyment. This level also includes LVP flooring throughout and a powder room for added convenience. On the third floor, the primary bedroom features a luxurious 3-piece ensuite, while the second and third bedrooms offer ample space with access to the full main bath. A dedicated laundry area completes the upper level. The third-floor layout can be converted to a 2-bedroom, 2-bathroom configuration for additional comfort. Located in the vibrant Oxford community, this home is just minutes from shopping, restaurants, schools, highways, and the Kemptville Marketplace. BONUS: $10,000 Design Credit. Buyers still have time to choose colours and upgrades! Images showcase builder finishes. (id:19720)
Royal LePage Team Realty
6710 A Roger Stevens Drive W
Montague, Ontario
Beautiful 25 acre property, well wooded plus some open land. Lots of wildlife, Just minutes to Smiths Falls, about 35 min to Barrhaven. Propery is level with good building sites. In the process of being severed. Can close deal end of October (id:19720)
Century 21 Synergy Realty Inc.




