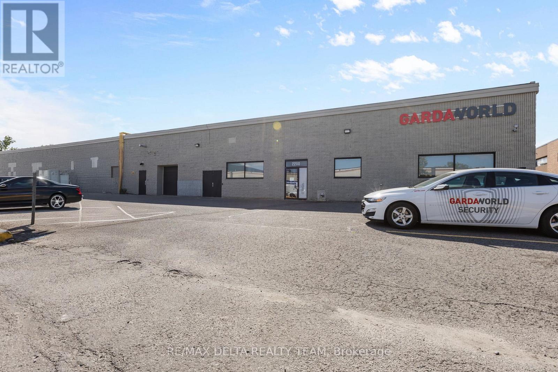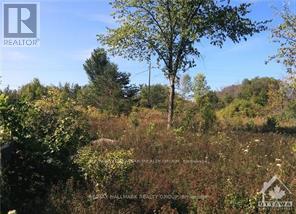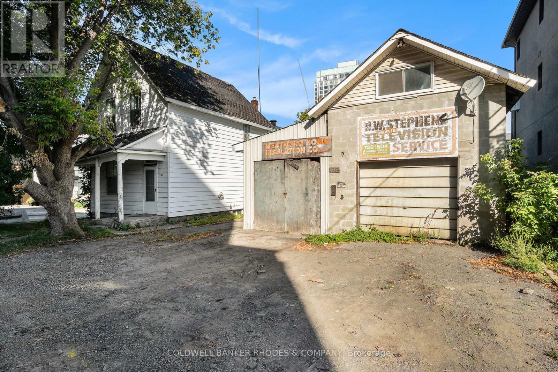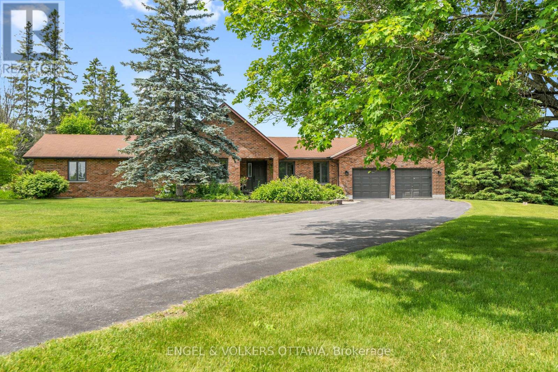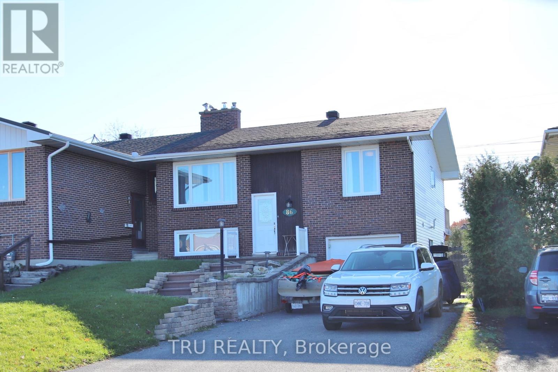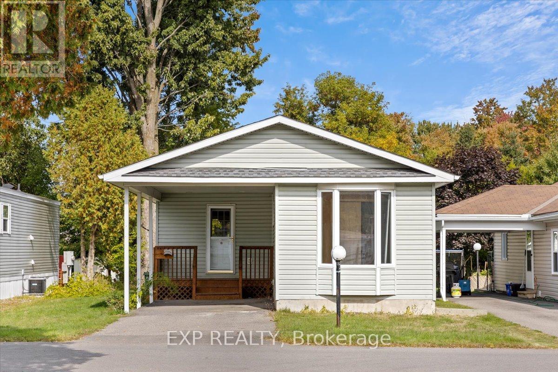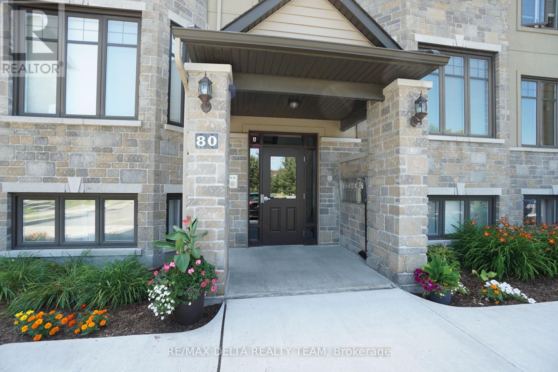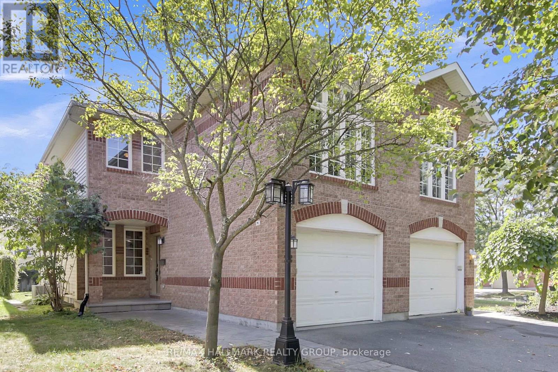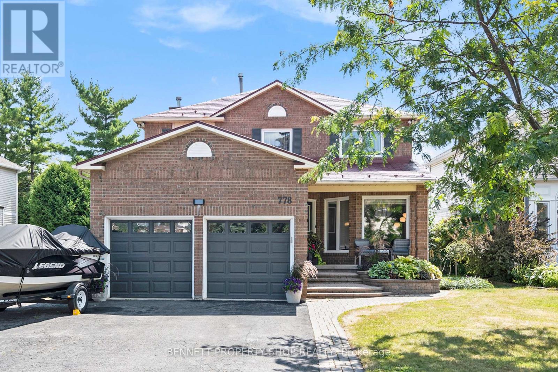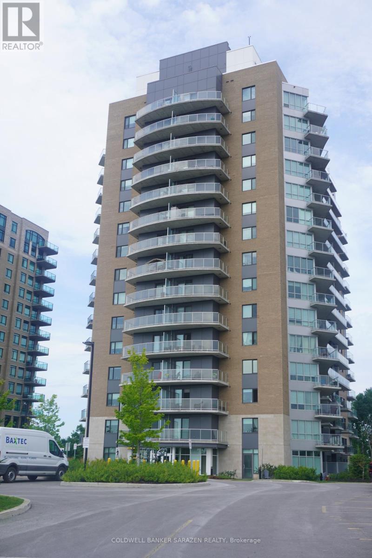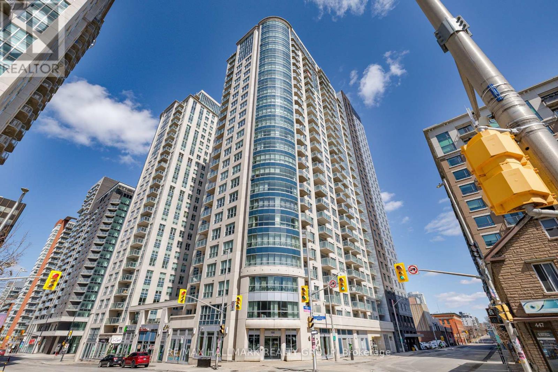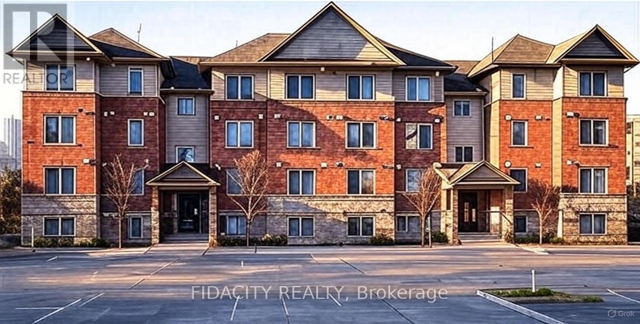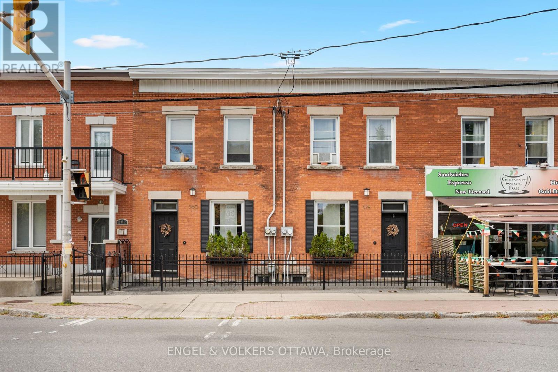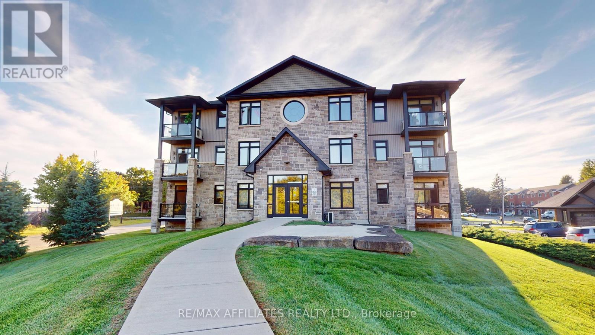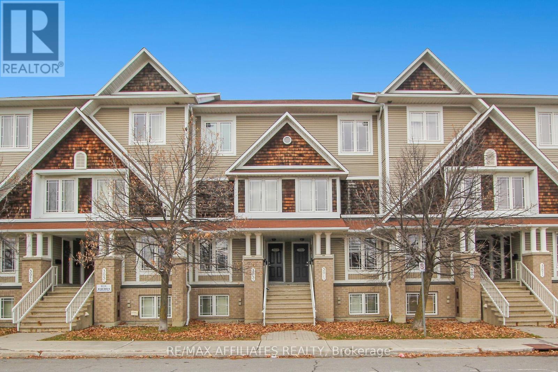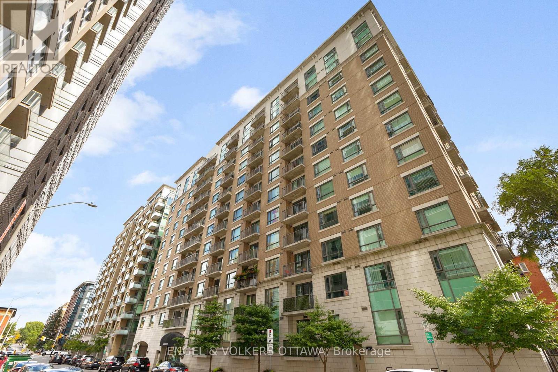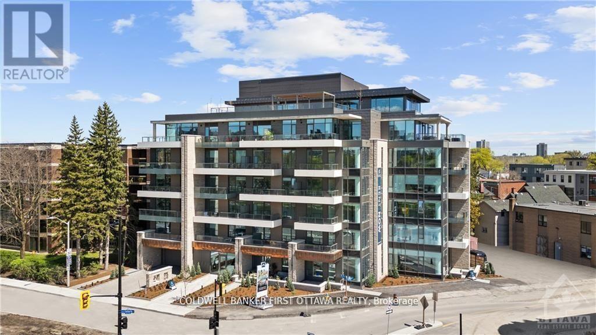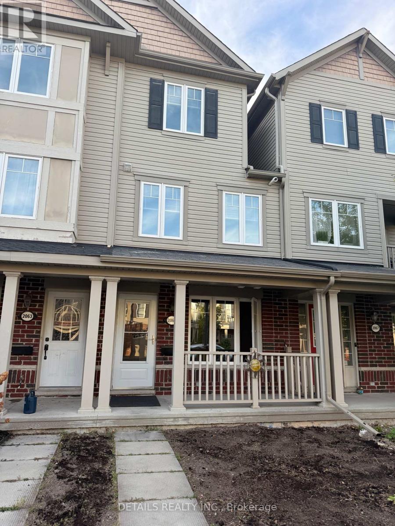Ottawa Listings
1771 St Laurent Boulevard
Ottawa, Ontario
4,000+ square feet of office and warehouse space! Finished offices with main shared space and multiple individual offices. Also, a large separate garage door with warehouse access. (id:19720)
RE/MAX Delta Realty Team
49 Rideau Avenue N
Smiths Falls, Ontario
Approximately 36 acres of Land in the Township of Montague, just on the edge of Smiths Falls. Recent improvements include: Driveway with culvert and a laneway approximately 100m long, 100' drilled well with great water supply. Recent tests show water quality is very good. Two surveys completed to support severance of 2 additional lots. NOTE: Buyer to do their own due diligence with the Township of Montague as to future use and potential to redevelop this property. Previously the owner dealt with the Planner for Smith Falls but that has changed and it's now with the Township planner. HST will be in addition to the Sale Price. NOTE: Property sits between 37 and 71 Rideau Av N where you will see a gravel road going into the lot. 48 hours irrevocable and Schedule B to accompany all offers. (id:19720)
RE/MAX Hallmark Realty Group
309 Picton Avenue
Ottawa, Ontario
WESTBORO FOURPLEX! An incredible opportunity - vacant four unit property with residential garage/workshop at the prime Westboro corner of Winona and Picton, a block north of Richmond Road. Zoned R4 on 59 x 99 ft lot. Property consists of a 2 storey home with a duplex addition and a stand alone garage with a bachelor unit above. All units have separate entrances. Unit 1 (two storey) - 3 bedroom with original strip hardwood; Unit 2 - 3 bedroom main floor of duplex; Unit 3 - 3 bedroom upper level of the duplex, Unit 4 - bachelor unit above garage. Steps to transit, shopping and amenities! (id:19720)
Coldwell Banker Rhodes & Company
102 Delaney Drive
Ottawa, Ontario
A handsome all-brick bungalow with nearly 500 feet of frontage, just minutes from Hwy 17 and the village of Almonte. Spacious and well laid out, it features a vaulted family room with a stunning fireplace and mantle, and generously sized bedrooms. The rear of the home is filled with afternoon light from large windows overlooking the gardens, newer saltwater pool (2022), and the 5-acre lot with three outbuildings and a summer cabana for poolside entertaining. A hot tub off the primary bedroom deck offers a private retreat. In winter, enjoy snowshoeing and snowmobiling across the acreage. The kitchen is designed for function, with two refrigerators and ample prep space, while the breakfast area provides sight lines to the family room and overlooks the pool through a bay window. A large formal dining room is ideal for entertaining. The lower level features a sports club with a full bar, games area, and gas fireplace. The living room/den serves as a 4th bedroom or home office.Additional unfinished space offers storage and workshop potential. The home is equipped with a new well, pressure tank, full duct cleaning,- all updated in 2021. Septic was pumped June 2025; inspection in spring 2025 indicates several more years of life with proper maintenance. Roof and mechanicals updated in 2018, interlock landscaping in 2017, granite counters and backsplash in 2020, ensuite and hardwood floors in 2019. Interior repainted in 2025. Upgraded main bath in Spring 2025. (id:19720)
Engel & Volkers Ottawa
B - 86 Elvaston Avenue
Ottawa, Ontario
All inclusive 2-bedroom, 1-bathroom lower unit, available November 1st. Features include: Updated kitchen and bathroom, Stainless steel appliances, One parking spot included, Shared back yard, Snow removal and landscaping not included. Conveniently located & in proximity to public transportation, Collage, shopping, bike paths, shops, restaurants, parks, and much more! (id:19720)
Tru Realty
1023 Vista Barrett Private
Ottawa, Ontario
Welcome to this lovely bungalow, located in the desirable Albion Sun Vista community in Greely just 10 minutes south of the Ottawa Airport. This well-maintained 2-bedroom bungalow features an open-concept layout with a spacious kitchen, dining area, and living room, plus a bright sunroom perfect for relaxing. The kitchen offers ample counter space, ideal for those who love to cook. The two bedrooms are located at the end of the hall, with a full bathroom and convenient laundry area nearby. Enjoy the fully landscaped and private backyard, great for outdoor living and pet-friendly. A covered carport adds year-round convenience. Located on leased land, the monthly association fee of $765 includes land lease, property taxes, well and septic maintenance, water testing, garbage removal, and common area maintenance. A fantastic opportunity to enjoy peaceful living close to city amenities! (id:19720)
Exp Realty
199a Shinny Avenue
Ottawa, Ontario
Welcome to 199A Shinny Avenue, an upgraded EQ Scarlet Model end-unit townhome tucked into a quiet, family-friendly pocket of Stittsville. This home offers extra space, natural light, and added privacy with no direct rear-facing neighbours and a layout that avoids direct views into the home. The open-concept main floor features a spacious foyer, ceramic and hardwood floors, quartz countertops, upgraded pot lights, and a massive living room window that fills the space with sunshine. Upstairs, enjoy three bright bedrooms, including a generous primary suite with a large walk-in closet, standalone tub, glass shower, and double vanity. The finished basement adds a versatile rec room, fourth bathroom, and storage. Freshly painted (2025) and move-in ready, with parking for three and a layout designed for modern, comfortable living. Surrounded by excellent family amenities including parks, schools, and just steps away from the CARDELREC recreation complex (Goulbourn). 24 hour irrevocable on all offers. (id:19720)
RE/MAX Hallmark Realty Group
93 Royal Oak Court
Ottawa, Ontario
Nestled on a quiet cul-de-sac in the highly sought-after Hunt Club community, this charming 3-bedroom, 2.5-bathroom home is the perfect blend of comfort, convenience, and style. Featuring a single-car garage with a double tandem laneway, this property offers plenty of parking for family and guests. Step inside and discover a home that has been lovingly and consistently maintained. The upgraded kitchen is a true highlight, boasting modern finishes and thoughtful design, while the renovated bathrooms add a fresh, contemporary touch. With a bright, open and welcoming layout, this home is truly move-in ready.The backyard is a private oasis ideal for relaxing, entertaining, or simply unwinding at the end of the day. Located just minutes from schools, shopping, transit, the airport, golf, parks, and easy highway access, this home combines quiet family living with unbeatable convenience. Don't miss your chance to own in this desirable neighbourhood. Book your showing today! Basement finished 2014,Windows and patio door 2015, powder room 2015, roof 2016,Ensuite bathroom 2016,Main bathroom 2016,Kitchen 2020, Furnace 2023,AC 2023, Carpeting throughout second level and all stairs 2025 (id:19720)
Royal LePage Team Realty
1 - 80 Prestige Circle
Ottawa, Ontario
AMAZING RENTAL opportunity at Petrie's Landing! Modern and beautiful CORNER lower level unit with no rear neighbours offers 2 bedrooms, 1.5 bathrooms and in-suite laundry, with over 1,200 sqft PLUS a large and private covered patio area. Open concept layout with gleaming hardwood floors features a spacious kitchen with lots of cabinet and granite counter space, SS appliances, large living/dining area with gas FP and access to the patio area. 2 bright bedrooms and a large full bathroom with soaker tub and glass shower. Steps to Future LRT +Park & Ride, Petrie Island Beach, La Cite, Place d'Orleans, conservation area and many walking and bike paths along the Ottawa River. **Requirements: all offers to lease to be accompanied by recent credit report, rental application, copy of IDs, proof of income & employment/pay stubs. Tenant content insurance mandatory. Parking #20. HWT is owned. Pictures are prior to tenancy. Short term lease is also available. (id:19720)
RE/MAX Delta Realty Team
4 Saffron Court
Ottawa, Ontario
This home will WOW you with luxury in its 2-stories boasting 3 spacious bedrooms and 3 elegant bathrooms. Gleaming hardwood floors! Stone wall in the dining room! Amazing custom kitchen with granite counters, huge island with cooktop, hood fan and built-in dual ovens; large built-in microwave and beverage fridge, a ton of cupboards, a desk area and living room area. The second floor offers a large yet cozy family room with fireplace perfect for gatherings, primary bedroom with ensuite and walk-in closet. Two good sized bedrooms and full bathroom. The beautifully finished lower level has a feature wall, games table, laundry and storage. Comfortable fenced backyard with pergola and shed provide a private area to relax. Nestled in a vibrant community, this home offers the perfect blend of comfort and convenience. Don't miss your chance to call this extraordinary property home! (id:19720)
RE/MAX Hallmark Realty Group
778 Montcrest Drive
Ottawa, Ontario
This sophisticated home is sure to impress, and its spacious foyer with circular hardwood staircase is a great start! Entertainment-sized living and dining rooms can easily accommodate large gatherings, and the kitchen eating area brings the outdoors in with its expansive windows overlooking the yard. The family room is the hub of the home; it is centrally located and offers a built-in desk nook, making work at home a breeze. Flexibility, accessibility, and multi-generational living are exceptional features of this home's main floor layout. The den can be used as an office or bedroom, the bathroom has a large walk-in shower great for people or pets, and there is a lift in the garage to accommodate all mobilities. The spacious primary suite offers a true retreat. You will love the walk-in closet, spa-like ensuite, and sun-filled sitting area. In the expansive lower level, there is ample room for additional living space, an area for games and play, exercise/gym, or an additional bedroom. You can enjoy the outdoors from the front patio or in the fenced backyard, perfect for relaxation/entertaining, featuring an accessible deck, lush gardens, hot tub, a dining area, and an outdoor living room. This mature and sought-after area is a great place to raise a family that is minutes to: schools, parks, walking/bike paths, transit and LRT. Make this your new dream home! (id:19720)
Bennett Property Shop Realty
1606 Pittston Road
Edwardsburgh/cardinal, Ontario
One of the most exciting features of this property is its development potential. With approximately 1500 feet of frontage along Pittston Road, the site easily surpasses the Townships minimum requirement of 147 feet of frontage per lot. Recent updates to the Official Plan (2024) reduced the minimum lot size from 2 acres to just 1 acre, creating a unique opportunity for a buyer to pursue up to 8 potential severances along the existing road. Alternatively, the parcels could be reconfigured into larger 3+ acre estate lots to suit market demand, whether geared toward custom homebuilders or lifestyle buyers looking for more space. Adding to its appeal, the property's northern boundary adjoins nearly 200 acres of land-locked Crown land. Combined with the Rural (RU) zoning allowances which include single dwellings, agricultural uses, and on-farm diversified uses this property stands out as a strategic long-term investment, whether the next owner is seeking farmland, a hobby farm, or future building opportunities. The property's pond is perfect for skating in winter and watching your kids skip rocks and catch frogs in warmer months, while every evening treats you to impeccable sunsets. This 2024 custom-built 3-bedroom, 2-bathroom home features timeless board-and-batten siding that blends beautifully with the natural surroundings. Located in the heritage-rich village of Spencerville, this property combines peaceful living with everyday convenience. Just minutes to Highway 416 and only a short drive to Highway 401, you can reach downtown Ottawa in under an hour. For families, the property is on a school bus route with access to excellent schools in the UCDSB and CDSBEO (with French Immersion available). Modern construction, acres of natural beauty, and the perfect balance of tranquility and accessibility is a rare opportunity that offers both everyday comfort and long-term value. Today its your dream home tomorrow, its your retirement plan. Buyer to complete due diligence. (id:19720)
RE/MAX Affiliates Realty Ltd.
1203 - 200 Inlet Private
Ottawa, Ontario
Enjoy breathtaking sunset views over the Ottawa River and Petrie Island from this stunning 1-bedroom + den condo on the 12th floor with eastern exposure.The spacious, open-concept layout is flooded with natural light through floor-to-ceiling windows.Rich hardwood and ceramic floors flow throughout the living and dining areas.A chefs kitchen features granite countertops, shaker-style cabinetry, a large island, and stainless steel appliances.The primary bedroom offers balcony access and a custom-built double closet.Flexible den space is ideal for a home office or guest room.The elegant bathroom includes a separate tub and shower, plus extra storage.In-suite laundry, tall ceilings, pot lights, underground parking, and a private locker included.Relax or entertain on the oversized balcony with serene, unobstructed water views.Resort-style amenities include a rooftop terrace, pool, gym, and party room.Steps from Petrie Island beaches, trails, and future LRT station.Live the ultimate lifestyle with front-row views of fireworks, festivals, and flyovers . (id:19720)
Coldwell Banker Sarazen Realty
2301 - 195 Besserer Street
Ottawa, Ontario
Welcome to Unit 2301 at 195 Besserer an impressive 2-bedroom, 2-bath condo offering over 1,200 sq.ft of beautifully designed space in the heart of downtown Ottawa. The standout feature? A jaw-dropping open-concept living and dining area wrapped in floor-to-ceiling, south-facing panoramic windows-complete with automated blinds and unbeatable natural light all day long. Whether you're hosting or relaxing, this space delivers. The sleek, modern kitchen includes an eat-up island and stainless steel appliances. Both bedrooms offer stunning views, with the primary featuring a walk in closet and ensuite. You'll also find in-unit laundry, a glass guest shower, and stylish finishes throughout. Located just steps from the University of Ottawa, the LRT, Rideau Centre, and ByWard Market with access to an indoor pool, gym, sauna, and 24/7 concierge. This is elevated downtown living at its best. (id:19720)
RE/MAX Hallmark Realty Group
D - 1119 Stittsville Main Street
Ottawa, Ontario
Enjoy the open-concept layout of the living, dining, and kitchen areas perfect for entertaining and everyday living. The spacious kitchen has a breakfast bar, walk-in pantry, stainless steel appliances, and convenient ensuite laundry. A wall of windows offers views of the private terrace, providing easy access for BBQing, relaxing, or tending to your large garden bed. Located in a fantastic neighborhood, close to shops, restaurants, green spaces, and transit, this home truly combines comfort, style, and convenience. (id:19720)
Bennett Property Shop Realty
2 - 525 Stonefield Private
Ottawa, Ontario
Investment Opportunity - Spacious ground-level condo featuring an open-concept layout with a walk-out patio to private outdoor space and beautifully maintained common greenspace. The bright living, dining, and kitchen areas boast hardwood flooring, large windows, and direct views of landscaped yards and gardens. The well-appointed kitchen includes stainless steel appliances and ample storage. This unit offers two generously sized bedrooms, a convenient powder room, and a full bathroom with an oversized vanity ideal for extra storage. Enjoy the ease of in-unit laundry, both front and rear entry access, and one included parking space. Perfectly located close to public transit, shopping, restaurants, fitness centers, walking paths, and the new Strandherd-Armstrong Bridge. Currently leased until Feb 28 2026. Photos taken when u (id:19720)
Fidacity Realty
378-380 Booth Street
Ottawa, Ontario
Are you a savvy entrepreneur looking for a great space to work+live+play in? Here is a unique opportunity in West Centretown - a legal three unit property consisting of a spectacular ground floor space with residential and commercial use possibilities, two 1-bedroom apartments upstairs, a lovely urban courtyard, and a large parking lot suitable for 6 vehicles or future development. Run your business from home, while getting approximately $4K in monthly income from your tenants. Which means your own carrying costs will be less than renting! Currently owner used and occupied, all three units can be vacant on possession. With great street presence, supplementary rental income, plenty of parking and opportunity for future development, this is a property that's worth a visit! Long list of updates and improvements attached. (id:19720)
Engel & Volkers Ottawa
303 - 1109 Millwood Avenue
Brockville, Ontario
Live where comfort meets convenience in the heart of Brockville! Welcome to your top-floor dream condo where modern design and everyday ease blend seamlessly into one bright, beautiful space. This 2-bedroom, 2-bath gem is filled with natural light and thoughtful touches throughout.The stunning kitchen features custom cabinetry and sleek countertops, flowing effortlessly into a sun-soaked living room framed by oversized windows and soaring 9-foot ceilings. Whether you're hosting friends or enjoying a quiet night in, this open-concept layout offers both style and function.Stay comfortable in every season with in-floor radiant heat, natural gas, and central air conditioning. Your private primary suite is a peaceful retreat, complete with a walk-in closet and spa-like ensuite. You will also love the added perks of in-unit laundry, wheelchair accessibility, and your very own balcony escape perfect for morning coffee, evening wine, or simply soaking in the panoramic city views. Just steps from vibrant shops, dining, and scenic walking trails, this isn't just a condo it's a lifestyle upgrade. Come see it for yourself! Your sanctuary awaits! (id:19720)
RE/MAX Affiliates Realty Ltd.
393 Chapman Mills Drive
Ottawa, Ontario
Spacious and meticulous 2 bed, 3 bath stacked unit with open kitchen and eating area. The main floor boasts an open concept living room dinning room area with hardwood floors, 2 piece bath and large windows leading to private deck. The large bright lower level has 2 large primary bedrooms each with their own private ensuite bathroom! Convenient lower level laundry and storage. All amenities at your doorstep including shopping and transit! Don't miss this opportunity! Available Nov 1st, 2025 (id:19720)
RE/MAX Affiliates Realty
1211 - 200 Besserer Street
Ottawa, Ontario
Welcome to 200 Besserer Street Unit 1211, located in the desirable Galleria building in the heart of downtown Ottawa. This bright and spacious 2 bed, 2 bath + den upper floor corner unit features an open-concept layout with hardwood floors, large windows, and abundant natural light. The modern kitchen is equipped with granite countertops, stainless steel appliances, and a convenient breakfast bar, flowing seamlessly into the dining area with direct access to a private balcony. The inviting family room provides the perfect setting for cozy evenings and movie nights. The versatile den is ideal as a home office or reading nook. The primary bedroom offers generous closet space and a 3-piece ensuite. A second bedroom, full bathroom, and in-unit laundry complete the space. Underground parking and a storage locker are included, along with access to fantastic building amenities: gym, indoor pool, sauna, party room, and outdoor BBQ patio. Just steps to the Rideau Centre, University of Ottawa, Parliament Hill, restaurants, transit, and the Ottawa Riverthis condo offers the perfect blend of comfort, convenience, and urban living! (id:19720)
Engel & Volkers Ottawa
1203 - 200 Bay Street
Ottawa, Ontario
Welcome home! Live in the vibrant heart of Ottawa in this bright and airy CORNER condo perched on the 12th floor. Featuring an open-concept layout with laminate flooring, oversized windows, and a generous balcony spanning the length of the unit, you'll enjoy sweeping city views and an abundance of natural light. The kitchen offers chic white cabinetry and appliances, while the spacious bedroom boasts excellent storage and comfort. In-suite laundry and ample closet space add to the everyday convenience!Step outside and find yourself within walking distance of everything downtown Ottawa has to offer renowned restaurants, cafes, shops, the Ottawa River, LRT stations, and even Parliament Hill. One underground parking space is included, making this a rare downtown gem. Experience urban living at its finest - come fall in love today! (id:19720)
RE/MAX Hallmark Realty Group
209 - 115 Echo Drive
Ottawa, Ontario
A location unlike any other in Canada's Capital City. Situated directly along the famed Rideau Canal, ECHO offers discerning residents a stylish, sophisticated lifestyle without compromise. This 2ND floor residence offers 1 bedroom plus a den across 750SF of refined living space plus a large 58SF balcony. All residences are dressed to the highest standards and feature expansive windows, Irpinia cabinetry and window coverings. Residents benefit from underground parking with EV charging, keyless entry and unlimited WIFI while building amenities include a gym, social lounge and a one of kind rooftop patio with unparalleled Canal and City views. Pet friendly, smoke free building. Parking and storage available at an extra cost. Photos are of a similar unit. It's time to LOVE where you LIVE. AVAILABLE NOV 2025. (id:19720)
Coldwell Banker First Ottawa Realty
2065 Madrid Avenue
Ottawa, Ontario
Welcome to this well-maintained 3 bedroom + den, 2 bathroom townhome in the heart of Barrhaven Mews. Offering approx. 1,582 sq ft of living space, this home features a bright and functional layout. The main floor includes a spacious foyer and a versatile den/office, perfect for a home business or study. The second level boasts a large living room with hardwood flooring and an eat-in kitchen with plenty of cabinetry and access to a balcony with gas BBQ hookup. The third level offers three generously sized bedrooms and a 4-piece bath with cheater access to the primary bedroom. Additional features include an oversized single garage with inside entry, 2 parking spaces, and central air conditioning. Conveniently located close to schools, parks, shopping, public transit, and quick access to HWY 416.Appliances included: refrigerator, stove, hood fan, dishwasher, washer, and dryer. Tenant pays: hydro, gas, water, and hot water tank rental. Requirements: 1-year minimum lease (longer preferred), first and last months rent, rental application, proof of income/employment, references, credit check, and tenant insurance. No smoking, no cannabis, no sublet, no Airbnb. (id:19720)
Details Realty Inc.
255 Falsetto Street
Ottawa, Ontario
Discover comfortable and stylish living in this upgraded Caivan townhome, which is immediately available for rent. This property is perfect for anyone seeking a truly move-in-ready home with high-end finishes. The main floor features a bright, open-concept living area with rich hardwood floors and a modern kitchen that boasts sleek quartz countertops, a large island, and a generous pantry. The spacious primary suite upstairs serves as a peaceful retreat, complete with a walk-in closet and a luxurious 3-piece ensuite with an upgraded walk-in shower. Two additional bedrooms share a well-appointed 4-piece main bathroom, while the professionally finished basement adds over 450 sq ft of versatile living space and includes a full bathroom. Outside, the private backyard is ready for your personal touch. Located in a desirable neighbourhood, this home is just moments away from schools, parks, shopping, public transit, and major highways. Rent is $2,900 per month, plus utilities, and applicants must submit a rental application, financial information, a credit check, and references. Also listed for sale MLS# X12374042 (id:19720)
Royal LePage Integrity Realty


