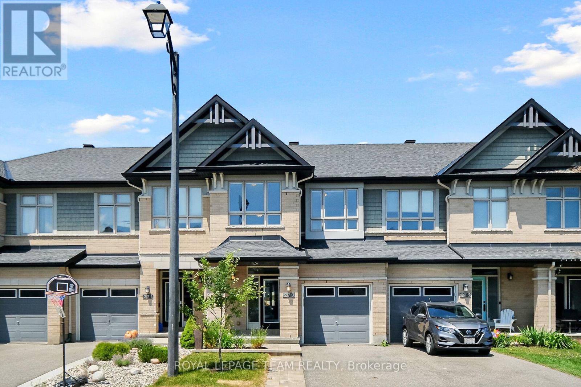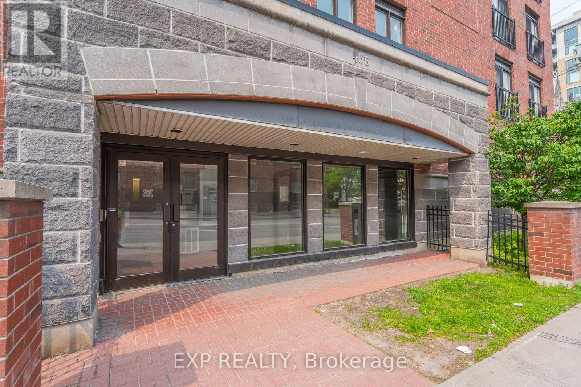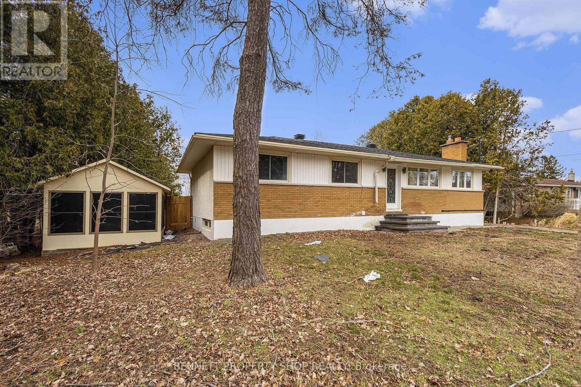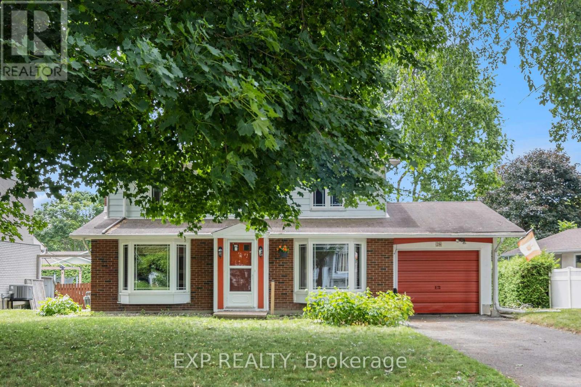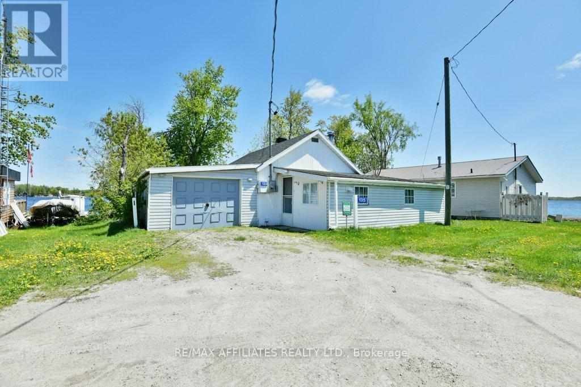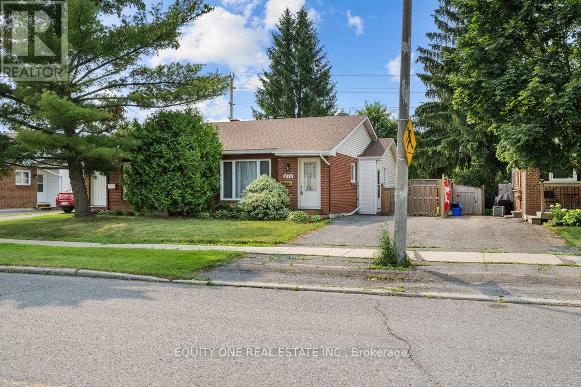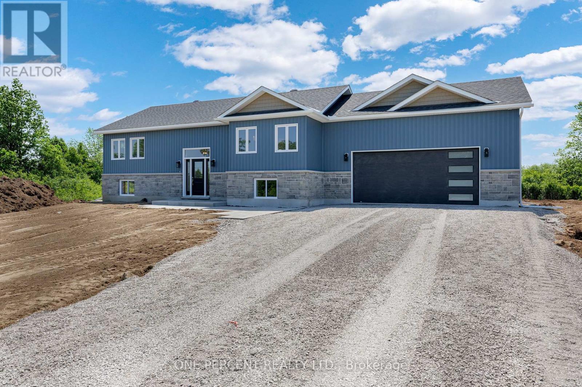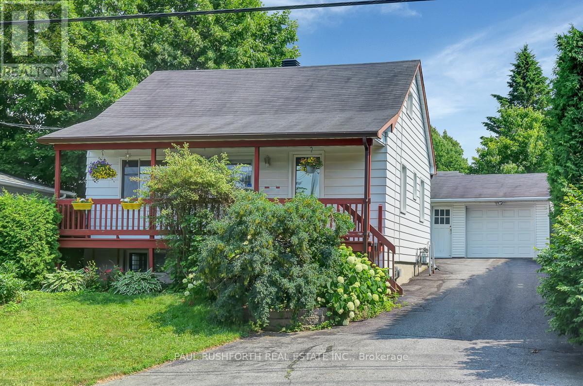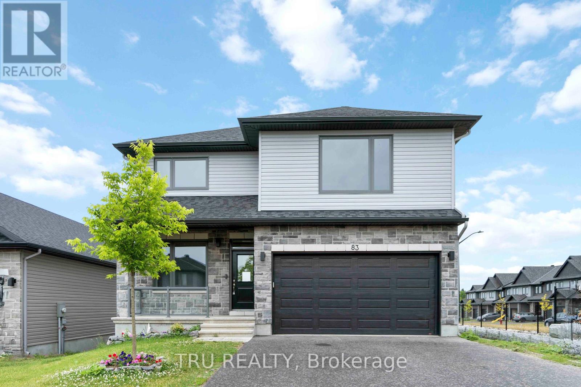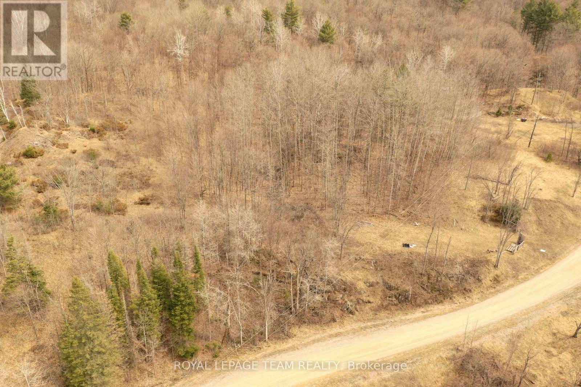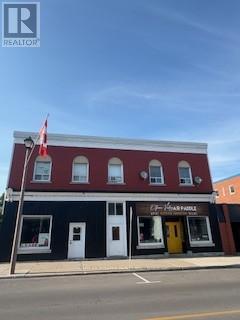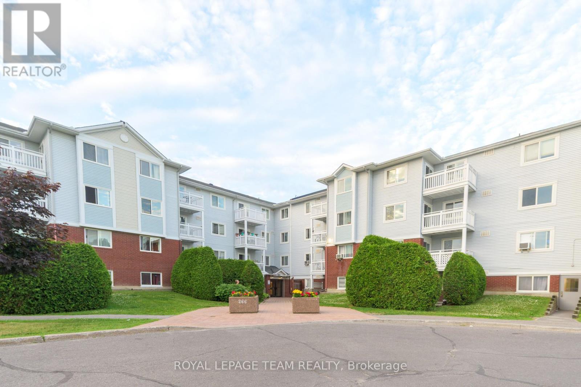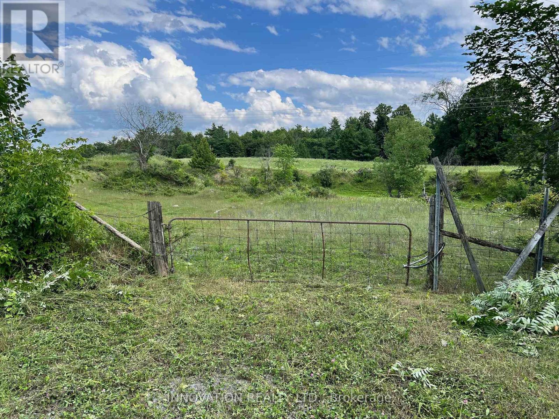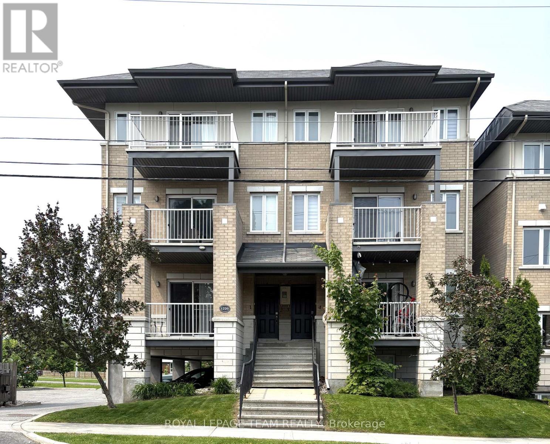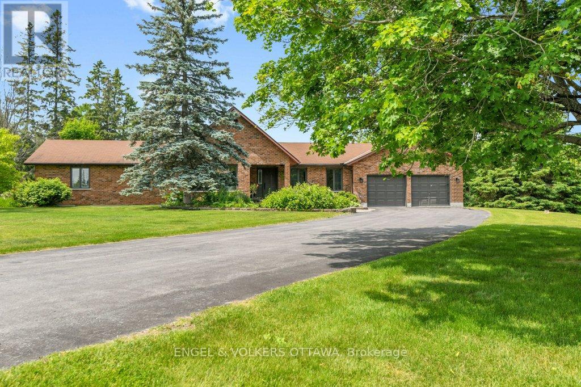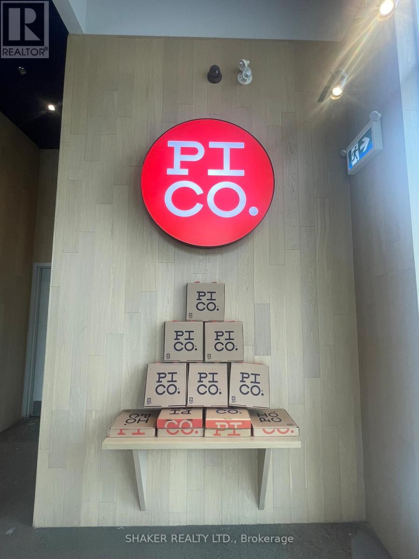Ottawa Listings
273 Shinleaf Crescent
Ottawa, Ontario
Welcome home to this Energy Star-rated, open-concept executive townhouse offering 3 bedrooms plus a loft and 3 bathrooms. Situated in a peaceful, family-friendly neighbourhood, you'll love the fully fenced and professionally landscaped front and back yards.Step into a bright, spacious foyer with ceramic tile flooring, inside access to the garage, and a convenient powder room. The kitchen is beautifully upgraded with extended cabinetry, quartz countertops, a tile floor, and an island with seating and an integrated sinkperfect for entertaining.The living and dining areas feature hardwood floors, pot lights, and a custom built-in bookcase, creating a warm, welcoming ambiance. Downstairs, the family room is flooded with natural light and includes a cozy gas fireplace, storage under the stairs, and a large unfinished area with laundry and room for expansion or organization.Upstairs, the primary suite includes a walk-in closet and a luxurious ensuite with a soaker tub, separate shower, and generous vanity. Two additional bedrooms and a versatile loft offer space for family, guests, or a home office.Enjoy living near nature and convenience with a forest at one end of the street, a park at the other, and a mix of single-family homes in the area. You're also close to elementary and high schools, trails, recreation, shopping, and restaurants. Check the photo link for more photo's which will be loaded soon. (id:19720)
Royal LePage Team Realty
403 - 456 King Edward Avenue
Ottawa, Ontario
Spacious One Bedroom plus large Den (739 sq ft) with 2 full baths, balcony off master and living room, hardwood granite counters, breakfast bar, in-suite laundry, underground parking and locker included. Rooftop terrace w Gas BBQ. Freshly painted and located on the cooler side of the building with nice city-scape views. Just a couple of blocks from Ottawa University Campus in Sandy Hill, amazing walkscore of 99/100 - walk to everything, school, Parliament, Byward Market, Rideau Centre, Rideau Canal, groceries, LCBO, Light Rail - it's all right here. 24 hour irrev. (id:19720)
Exp Realty
249 Teal Crescent
Ottawa, Ontario
Enchanting 3-bedroom townhouse, seamlessly blending charm and functionality. The main level features an inviting eat-in kitchen, perfect for leisurely mornings. The open-concept living and dining area boasts gleaming hardwood floors, creating a warm ambiance. Upstairs, three spacious bedrooms offer peaceful retreats, complemented by a full bathroom. The lower level offers versatility with ample storage, an office space, workshop, and laundry area. Nestled in a fantastic neighborhood, enjoy easy access to NCC trails along the Ottawa River and Petrie Island for outdoor adventures. Nearby Place D'Orleans offers shopping, dining, and amenities. Parking is effortless with a dedicated spot in front. Relaxing big backyard deck and an outdoor community pool. Available for September 1st occupancy (id:19720)
Acerta Realty Inc.
1429 Lynx Crescent
Ottawa, Ontario
UPDATED FREEHOLD townhome nestled on a quiet, child-friendly street. STEPS TO excellent schools, parks and transit. Conveniently located steps to Trillium Elementary School walking distance to Crown Pointe Centre. Nice curb appeal with nice covered front porch to enjoy your morning coffee. Double driveway and attached garage provides plenty of parking. New flooring, freshly painted interior, freshly painted garage door and freshly painted front door. Sunken foyer with tile floor flows into a modern open-concept floor plan which is perfect for entertaining. Hardwood floors and tile flooring throughout the main floor. Large living room is open to the dining room and kitchen. Large eat-in kitchen with freshly painted cabinetry and tons of counter space. Patio doors lead out to a very large deck overlooking the backyard. The dining room has open banister leading to basement with huge oversized window allowing tons of natural light into the main floor and into the basement. Attractive curved staircase with brand new carpeting leads upstairs. Upstairs, there are 3 good-sized bedrooms. The primary offers a full en-suite bathroom and walk-in closet. Fully finished basement has brand new carpeting and offers tons of extra living space. Room for media and games room. Extra room for storage as well. Home is vacant so quick possession is possible. This affordable + updated townhome will not last long. Call for a private viewing today. (id:19720)
RE/MAX Hallmark Realty Group
6723 Cedar Acres Drive
Ottawa, Ontario
REDUCED PRICE! BUNGALOW WITH IN-LAW SUITE ON NEARLY ONE ACRE AT AN INCREDIBLE PRICE!!! This fully renovated home sits on a 100x400 ft lot in the highly sought-after Greely area and features a brand new roof completed in April 2025! Offering 3+1 bedrooms and 2 full bathrooms, this bright and modern home includes a private in-law suite with a separate entrance, SECOND kitchen, bedroom, full bath, and laundry - PERFECT for extended family or potential rental income. The main floor showcases gleaming hardwood floors, pot lights, and large windows that flood the space with natural light. The updated kitchen is a chef's dream with quartz countertops, a large island, stainless steel appliances, and a cozy eat-in area. Step out from the dining room onto a spacious deck that overlooks your massive backyard, ideal for entertaining or simply relaxing in your own private oasis. The finished lower level offers even more space with a full kitchen, living area, bedroom, and bathroom. An attached carport, long driveway, and storage shed round out this move-in-ready gem. A rare opportunity in a fantastic location - don't miss it! All offers must include 24 hrs irrevocable. (id:19720)
Bennett Property Shop Realty
28 Ashgrove Crescent
Ottawa, Ontario
4 bedroom, 3 bathroom home nestled in the quiet, family-friendly community of Briargreen! This charming single-family residence offers a rare opportunity to own in one of Ottawa's most desirable west-end neighbourhoods. Set on a generously sized lot surrounded by mature trees, the property boasts a fully fenced backyard ideal for outdoor entertaining, gardening, or letting kids and pets roam safely. Inside, the home features timeless hardwood flooring that runs throughout much of the main level. The front-facing living room is bright and inviting, with a large bay window that fills the space with natural light and a classic wood-burning fireplace that adds warmth and character. The dining area offers a seamless flow into the thoughtfully laid-out kitchen, where a large window over the sink offers a peaceful view of the backyard. Ample cabinetry and counter space make this a highly functional hub for daily life or future renovation ideas. Upstairs, spacious bedrooms offer comfortable living, while the finished basement adds valuable extra space, including two versatile rooms perfect for a home office, playroom, or media room. This level presents excellent potential for customization, whether you're looking to create a guest suite or a personal gym. Well-situated within walking distance to top-rated schools, parks, and the NCC Greenbelt, this home combines suburban tranquility with urban convenience. Briargreen's welcoming streets, tree-lined paths, and proximity to transit and shopping make it an excellent location for families and professionals alike. With solid bones and classic charm, this home is an ideal canvas for those with a vision. Whether you're a first-time buyer eager to personalize your space or a renovator ready to enhance its value, this property delivers an outstanding foundation in a prime location. Schedule your viewing today! *Some Pictures Virtually Staged* (id:19720)
Exp Realty
133 Rathwell Shore Road
Beckwith, Ontario
Nicely maintained bungalow overlooking the gorgeous Mississippi Lake. No better place to retire or spend your time off at. Spacious sun-filled family room with wood pellet stove and patio doors opening onto covered porch facing Mississippi lake. Functional galley style kitchen open to family room. 1 bedroom plus den (used as a second bedroom) and modern updated full bathroom. Various updates have been done: shingles approx..2020, between 2017 & 2020 approx. various rooms have had insulation added and been drywalled, flooring and bathroom. Annual fee of $275.00 for private road maintenance and snow removal. Proximity to all amenities that Perth and Carleton Place have to offer. Furnishings in the cottage can be included. (id:19720)
RE/MAX Affiliates Realty Ltd.
24 - 336 Garden Glen Private
Ottawa, Ontario
Property is currently rented, long term tenant, property will require updates when the tenant leaves, truly is great investment. (id:19720)
Coldwell Banker Sarazen Realty
426 Woodfield Drive
Ottawa, Ontario
Welcome to this charming semi-detached bungalow in the highly desirable Tanglewood community! This 3-bedroom, 2-bathroom home is ideally located just minutes from parks, the Nepean Sportsplex, OC Transpo, restaurants, schools, shopping, and more. The main level offers a spacious and sun-filled living room with a large front window, perfect for relaxing or entertaining. The eat-in kitchen provides ample counter and cupboard space for all your cooking needs. Three well-proportioned bedrooms and a full bathroom complete the main floor. Step through the patio doors to enjoy a private, tree-lined backyard, an ideal spot for outdoor gatherings or a quiet morning coffee. A convenient side entrance leads directly to the kitchen and lower level, offering excellent potential for an in-law suite or added flexibility. Downstairs, you'll find a generous family room, a second full bathroom, a versatile office/den, and a large storage/laundry area. A perfect opportunity for first-time buyers, down sizers or more. Don't miss your chance to live in one of Nepean's most popular neighbourhoods! (id:19720)
Equity One Real Estate Inc.
449 Wood Road
Montague, Ontario
Discover Your Dream Home at 449 Wood Rd! Smart Homes proudly presents this stunning custom-built property. Be the first to call this delightful three-bedroom, two-bathroom home your own, complete with an attached double car garage, all nestled on a 1.3-acre lot. Enjoy the peace and privacy of no rear neighbours on a quiet country road in Montague Township. The kitchen boasts granite countertops and stainless steel appliances, offering abundant storage. An open-concept living design maximizes the space. The primary bedroom includes an ensuite bathroom and large windows, while two additional bedrooms of equal size and a family bathroom are conveniently located on the same level. Step outside to discover a spacious deck that's perfect for hosting summer barbecues! The fully insulated and drywalled basement presents a blank canvas for an additional bedroom or recreational room, complete with rough-in plumbing for another bathroom. This property also features all-owned high-efficiency heating and cooling systems, including a heat pump furnace, AC, and hot water tank. Don't miss out on this incredible opportunity! (id:19720)
One Percent Realty Ltd.
78 Markland Crescent
Ottawa, Ontario
Welcome to 78 Markland Crescent! End-unit townhome with 3 bedroom, 3 bath located in the desirable family oriented community of Barrhaven. This property sits on a large corner lot with fully fenced yard, huge deck including hot tub and mature trees. Ready for summer BBQs and relaxing. Main floor features an open concept living space with hardwood floors, wood fireplace and a beautiful updated kitchen (2019). Second floor features large primary room with 4 pc en-suite and walk-in closet, plus 2 more sizeable rooms. Lower level offers large family room, laundry room and storage room. Backyard fence features a large gate, great for moving and storing large items. Please take a look at the virtual tour to fully appreciate what this property has to offer. (id:19720)
Details Realty Inc.
7028 Notre Dame Street
Ottawa, Ontario
Step into homeownership with confidence: no condo fees, just charm, space, and potential! This inviting 4-bedroom home is nestled on a quiet, family-oriented street where kids ride bikes and neighbours know your name. The main floor offers a thoughtful layout with a bright, functional kitchen boasting ample cabinet space ideal for meal prep and family gatherings. The cozy family room is perfect for relaxing evenings or entertaining, while the main floor primary bedroom and full 4-piece bath provide comfort and convenience. Upstairs, you'll find three surprisingly spacious bedrooms each with great storage making it easy to grow into the space or set up a home office or guest room. The finished lower level is a true bonus, featuring a large rec room ready for movie marathons, game nights, or even a home gym, plus even more storage to keep life organized. Step outside to your private backyard retreat perfect for summer BBQs, gardening, or simply unwinding under the stars. A large detached garage offers space for your car, bikes, tools, or workshop dreams, with ample driveway parking for family and friends. With major updates already done (AC 2021, Furnace 2020), and located close to schools, parks, transit, recreation, and shopping, this warm and welcoming home offers incredible value and the freedom to make it your own. Start making lifelong memories here! Some photos have been virtually staged. (id:19720)
Paul Rushforth Real Estate Inc.
83 Douglas Brown Way
Arnprior, Ontario
Welcome to 83 Douglas Brown Way the beautiful Buchanan Model by Neilcorp (2023)!This spacious 4-bedroom + den, 4-bathroom corner-lot home offers nearly 2,650 sq. ft. of bright, modern living just 22 minutes from Kanata and Stittsville.Step inside to find an open-concept main floor with soaring two-storey ceilings, an oversized quartz island kitchen perfect for entertaining, and a versatile main-floor den ideal as a home office or playroom.Enjoy luxury vinyl plank flooring, quartz countertops, central A/C, and large windows flooding the space with natural light. The walkout basement includes a 4th bedroom, full bathroom, and space for a future kitchen perfect for an in-law suite or rental potential.Extras youll love: upgraded electrical panel, fully installed EV charger in the garage, and a dedicated hot tub hookup in the backyard all ready to go! Located in the heart of Arnprior, close to schools, parks, and everyday essentials, this move-in-ready home blends modern comfort with small-town charm.Dont miss out book your private showing today! Vladimir : 613-3017857 (id:19720)
Tru Realty
24 Ravenscroft Court
Ottawa, Ontario
Nestled at the end of a tranquil cul-de-sac, this elegantly updated end-unit home offers both privacy and convenience. Set on an expansive 42x181-foot lot, the property provides abundant outdoor space while placing you just steps from essential amenities and everyday comforts. Inside, rich hardwood flooring flows throughout, complementing a modernized kitchen outfitted with sleek granite countertops, premium stainless steel appliances, and oversized windows that flood the space with natural light. The open-concept living and dining area centers around a cozy gas fireplace and seamlessly extends to a spacious backyard deck perfect for entertaining. Upstairs, all three bedrooms are generously sized, with the added luxury of two walk-in closets. The main bathroom is thoughtfully designed with dual vanities, a soaking tub, and a separate glass-enclosed shower. The finished basement offers a versatile space, along with potential for further expansion into the adjoining storage area. This exceptional home blends style, space, and functionality don't miss your chance to make it yours. (id:19720)
RE/MAX Hallmark Realty Group
408 Doran Road
Tay Valley, Ontario
Discover the allure of 408 Doran Rd, a sprawling 5-acre treed lot nestled in the heart of Maberly. Situated on the peaceful corner of Doran Rd. and McVeigh Rd., this property provides the perfect escape from the hustle and bustle of city life. Surrounded by lush greenery and mature trees, this lot offers a serene and private setting where you can truly unwind and connect with nature. Imagine waking up to the soothing sounds of birdsong and enjoying the peace and quiet that only a rural setting can provide. While offering a tranquil retreat, this property is conveniently located just 15 minutes west of Perth and within close proximity to Highway 7. This means you can enjoy all the benefits of country living while still having easy access to urban amenities and services. With its high and dry elevations, a small seasonal creek, and a graveled driveway with a culvert, this lot provides the ideal canvas for building your dream home. The existing mature trees add to the natural beauty of the property and provide shade and privacy. Hydro and telephone lines are readily available at the road, ensuring that you have all the essential utilities for comfortable living. The property is zoned Rural, providing flexibility for various residential uses. A recent survey is available for your reference, and the surveyor spikes are clearly visible as you walk the lot, making it easy to visualize the boundaries and potential building sites. Please note that HST is applicable and will be added to the final purchase price. Don't miss this incredible opportunity to own a piece of paradise in Maberly. Schedule a viewing today and experience the endless possibilities that await you at 408 Doran Rd. (id:19720)
Royal LePage Integrity Realty
1231 Shiner Road
Frontenac, Ontario
This secluded, scenic lot offers a fantastic opportunity for outdoor enthusiasts looking for a place to enjoy nature, or simply get away from it all. This lot, just shy of 2 acres, is located just up the road from the K&P, a popular ATV and snowmobile trail, making it an ideal base for year-round adventures. Whether you're into off-roading, snowmobiling, or just exploring the great outdoors, this location is prime for those who love an active lifestyle. Unveil your outdoor paradise! (id:19720)
Royal LePage Team Realty
Unit #1 - 73 Madawaska Street
Arnprior, Ontario
Prime Commercial Rental Space Available in the Heart of Arnprior! Are you looking for the ideal space to grow your business in a vibrant and bustling community? Look no further! This commercial rental unit, located in the heart of Arnprior, Ontario. An incredible opportunity for a wide range of business ventures. Whether you're starting a new business or expanding your current one, this unit provides the ideal setting for success. The commercial rental unit is situated on a bustling street that boasts high foot traffic, making it the perfect location for businesses looking to attract customers. Ample street parking and 1 additional sparking space in the back of the building. The area is home to a mix of retail shops, restaurants, cafes, and professional offices, ensuring that your business will benefit from exposure in a well-established commercial area. The unit is easily accessible from major roads and highways, making it convenient for both customers and employees to reach. If you're seeking a prime commercial space in the heart of Arnprior, this one-room, one-bathroom unit offers the perfect opportunity. Its central location, flexible layout, and modern amenities make it an ideal space for a variety of businesses. Whether you're opening a new storefront, starting a consulting business, or establishing a wellness center, this rental unit provides the perfect environment for success. Don't miss out on the chance to position your business in one of Ontario's most desirable towns. Call today to schedule a viewing and secure your new commercial space in Arnprior! (id:19720)
Century 21 Synergy Realty Inc.
204 - 266 Lorry Greenberg Drive
Ottawa, Ontario
Beautifully renovated 2 bedroom condo in Lorry Greenberg area - perfect for investors or down-sizers. This open-concept, sun-filled apartment boasts two spacious bedrooms with plenty of closet space. Rest and relax on the balcony with beautiful views of the surrounding greenspace. Close to schools, parks, public transit, the airport, and all major amenities. Updates include: Ikea Kitchen Reno (November 2019); Bathroom Reno (April 2020); New Electric baseboards (September 2017); and new Floors, closets, doors/ lights, Flooring: Laminate.This move-in ready home is ideal for first-time buyers, down-sizers, or investors. (id:19720)
Royal LePage Team Realty
0 Tatty Hill Road
Greater Madawaska, Ontario
Looking to build your dream home in Calabogie? This affordable 1.03 acre lot in the Barryvale neighbourhood is just around the corner from the Calabogie Highlands Golf Course. With rolling terrain, there are several options for a building site with a view over adjacent pastures and forest. Beautiful exposed Canadian Shield. Calabogie Village offers several restaurants & amenities. Ready for the best active year round lifestyle? Water sports on Calabogie Lake, golf, racetrack, hiking, ski hill, ice fishing, ATV on the K&P trail. This is a very special place. Do not enter the property without an appointment and a real estate agent. (id:19720)
Innovation Realty Ltd.
4 - 1220 Mcwatters Road
Ottawa, Ontario
Welcome to this lovely 2-bedroom, 2.5-bathroom unit that presents a fantastic opportunity for first-time homebuyers, investors, or those looking to downsize. The main floor features an open-concept design, seamlessly integrating the kitchen, living, and dining areas, along with a convenient 2-piece bathroom. The kitchen is well-appointed with granite countertops and stainless steel appliances, and you'll love the charming balcony ideal for enjoying your morning coffee. On the lower level, you'll find two good-sized bedrooms. The primary bedroom includes a 4-piece ensuite, and there is a second 4-piece bathroom for added convenience. This unit also offers the ease of in-unit laundry and includes one parking space. The location is truly convenient, with close proximity to the Queensway and a future light rail station, making commuting a breeze. You'll also appreciate being near parks, schools, shopping centers, and more. (id:19720)
Royal LePage Team Realty
3315 County 21 Road
Edwardsburgh/cardinal, Ontario
Welcome to your Country Retreat: 16 acres, 725ft riverfront on the Nation River and an amazing view of farm land. This well-designed bungalow is set in from the road featuring a spacious front veranda, a rear balcony/deck with a scenic view of the private backyard, 29ft above ground pool, wooded area, trails, river ! The interior won't disappoint with it's large foyer welcoming you to a charming living room highlighted by a wood efficient fireplace, centralized staircase to lower level, open-concept kitchen/dining area & patio door to back balcony. Plenty of cabinets in the kitchen, pantry, storage, written desk and a conveniently located entry/mudroom to an oversized double garage (28'x27'). To complete the main floor you will find spacious primary bedroom, ensuite bathroom w/jet tub, walk-in closet, 2 addtional good-sized bedrooms and a 4piece bathroom. The lower level adds 2 additional bedrooms, partly finished exercise room, family room, sitting area with patio door and walk-out to backyard, plus a cement stairway to access garage through workshop area. RARE FIND... beautiful wooded grounds, rural setting, river access from the property for canoes, kayaks or small fishing boats (id:19720)
Innovation Realty Ltd.
102 Delaney Drive
Ottawa, Ontario
A handsome all-brick bungalow with nearly 500 feet of frontage, just minutes from Hwy 17 and the village of Almonte. Spacious and well laid out, it features a vaulted family room with a stunning fireplace and mantle, and generously sized bedrooms. The rear of the home is filled with afternoon light from large windows overlooking the gardens, newer saltwater pool (2022), and the 5-acre lot with three outbuildings and a summer cabana for poolside entertaining. A hot tub off the primary bedroom deck offers a private retreat. In winter, enjoy snowshoeing and snowmobiling across the acreage. The kitchen is designed for function, with two refrigerators and ample prep space, while the breakfast area provides sight lines to the family room and overlooks the pool through a bay window. A large formal dining room is ideal for entertaining. The lower level features a sports club with a full bar, games area, and gas fireplace. The living room/den serves as a 4th bedroom or home office. Additional unfinished space offers storage and workshop potential. The home is equipped with a new well, pressure tank, radon reduction system, upgraded bathroom exhaust fans, new high-efficiency air conditioner (3 Ton, 16 SEER), alarm system, full duct cleaning, and a 2-acre invisible dog fence - all updated in 2021. EV charger in garage. Septic was pumped June 2025; inspection in spring 2025 indicates several more years of life with proper maintenance. Roof and mechanicals updated in 2018, interlock landscaping in 2017, granite counters and backsplash in 2020, ensuite and hardwood floors in 2019. Interior repainted in 2025. (id:19720)
Engel & Volkers Ottawa
415 Johnston Road
North Grenville, Ontario
Custom built gem! If you're looking for an exceptional family home, with all the amenities PLUS a 2000 sq' fully serviced workshop (with insulated storage area) nestled on 1.4 acres...this one is for you. Welcome to a custom built home that opens with a grand front entrance, large stairs to the lower level with wrought iron and cherry wood hand rail. Wide hallways. Open concept main living space. Functional kitchen opens to the living area and eat-in dining area and a flex sunroom (close the French doors if you want some privacy). Great family oriented layout. At one side of the home are two bright bedrooms, with laundry room and main level 4-pc bathroom. Across the home is the primary bedroom with ensuite (heated floor) and walk-in closet. An additional powder room and mudroom with access to the oversized 2 car garage completes the main level. The lower level is equally spectacular. A 21'x33' entertainment area beside a 17'x 30' billiard area and the 15' x 20' 4th bedroom/office space. Plenty of utility space as well. Many custom features make this home special. Huge Trex deck with hot tub and new 21' above ground heated pool, full dimension stone with board and batten exterior, Celebrite decorative exterior lighting, access from the lower level up into the garage plus an exterior door (ideal for office access or private access for an in-law suite arrangement), solid hardwood flooring throughout, Generlink hook up, insulated oversized 2-car garage with hot/cold water, very efficient closed-loop ground source heating/cooling system and a Grundfos constant pressure pump to provide city-water pressure throughout this massive home. Whatever your hobbies, the 2000 sq ft workshop with 12' ceiling has SO MUCH potential. Do you like cars? Woodworker? Workout gym? Indoor golf? Indoor pickle ball? It's insulated, heated, has hot/cold water and a 3-piece bathroom. Home has a Genelink as well. No detail has been overlooked! Quality and value. Book your showing today. (id:19720)
Exp Realty
236 Richmond Road
Ottawa, Ontario
Fantastic opportunity to own a turn-key Pi Co. Pizza Bar for a fraction of the cost of a new franchise. A fresh, innovative take on pizza, Pi Co Pizza Bar perfectly marries the convenience of take-out pizza with the quality ingredients and freshness of a fine-dining restaurant. Located in the heart of Westboro in a prime corner unit with amazing visibility and exposure to the high foot and car traffic of Richmond Rd. This licensed quick-service restaurant offers strong revenue with great potential for growth. Beautifully renovated with ample dining room and patio seating. Existing lease and franchise agreement to be assumed by Buyer. Unit is 1,841 sq. ft. Net rent of $42.00 psf + HST plus utilities. Business can be purchased together with Pi Co. Pizza Bar Centretown, listing X2639900. Opportunity for Buyer to open additional locations at a discounted franchise fee. Financial statements and asset list to be provided with signed NDA. Contact listing agent to schedule a showing. Please do not approach staff with any questions. (id:19720)
Shaker Realty Ltd.


