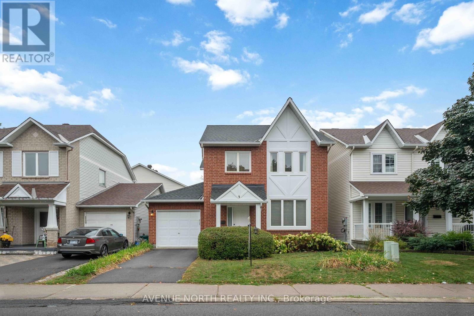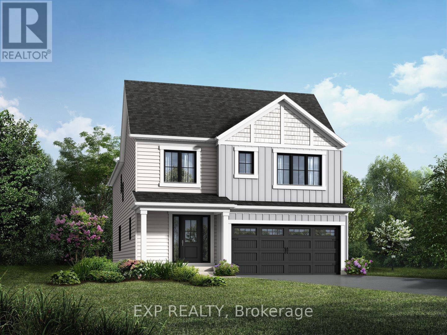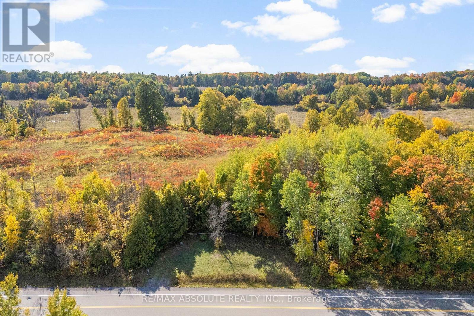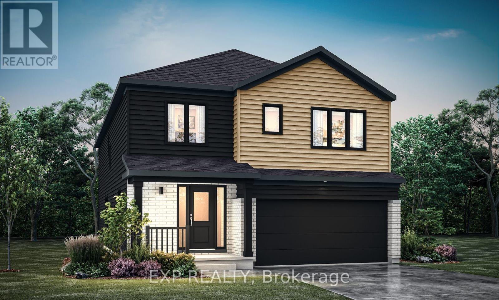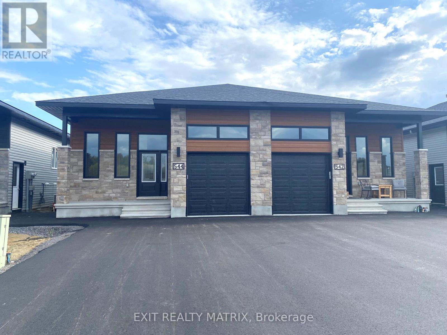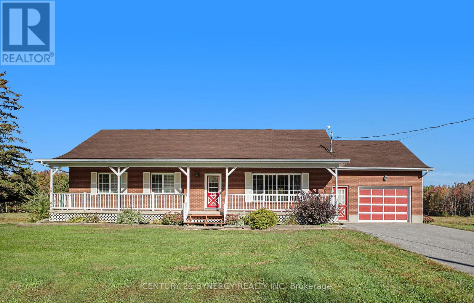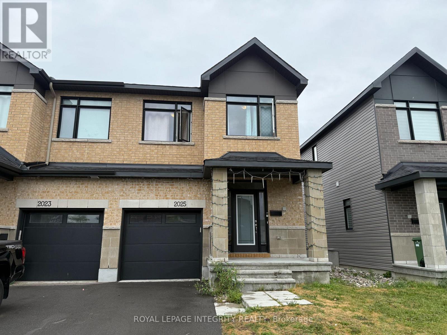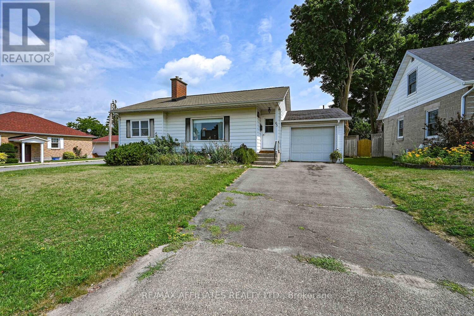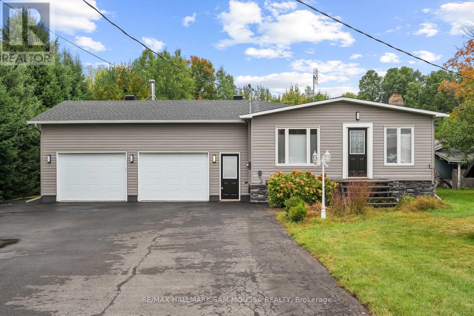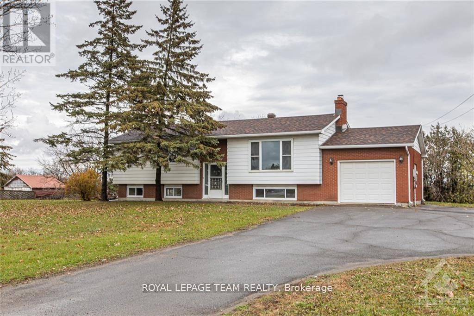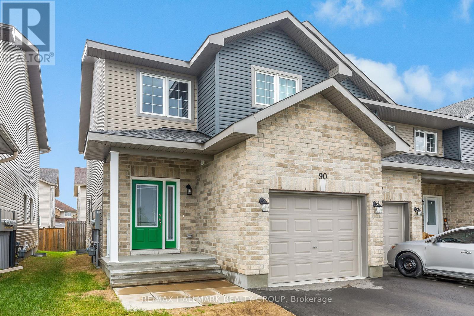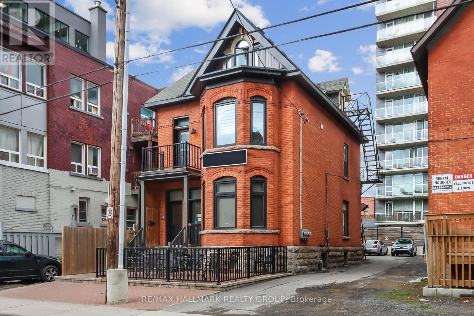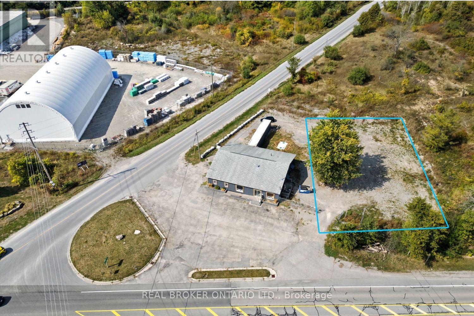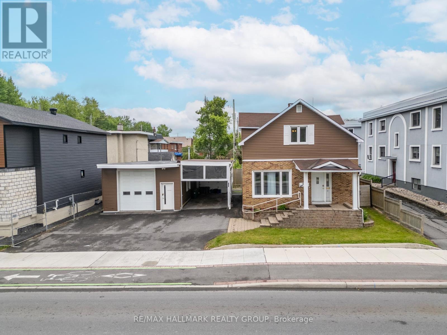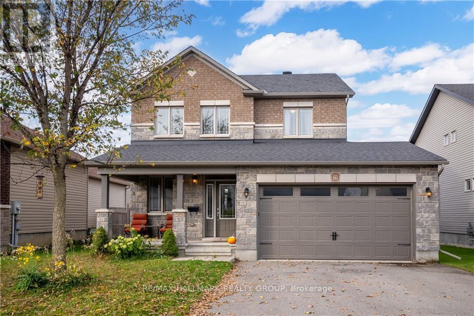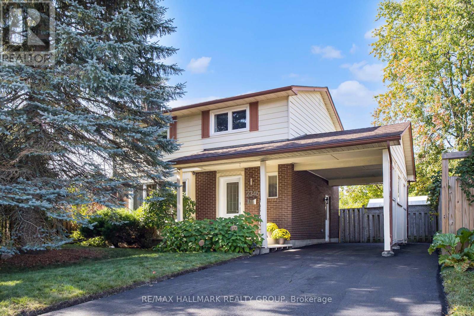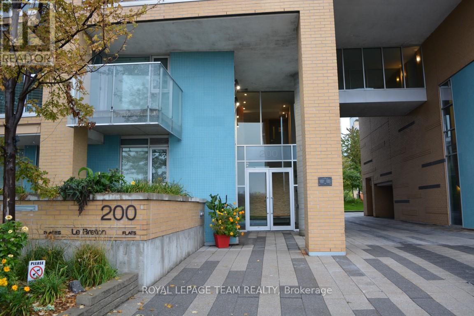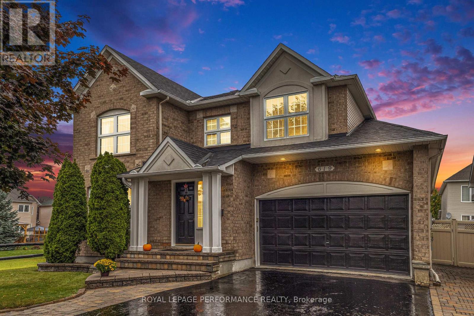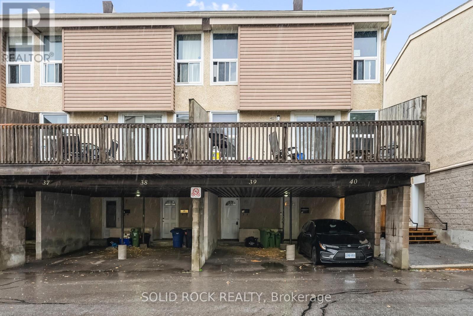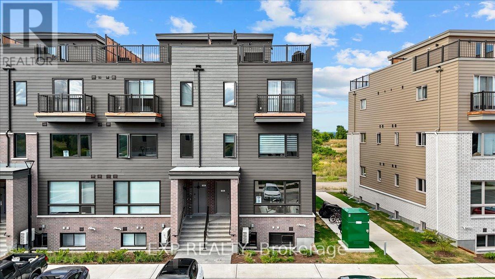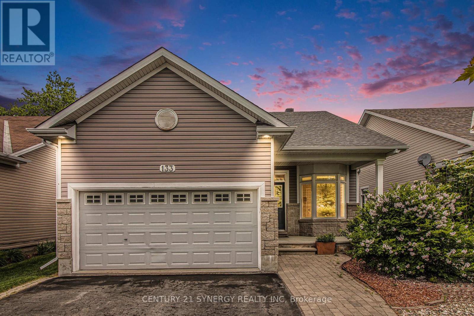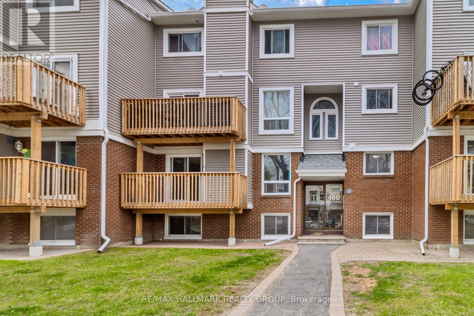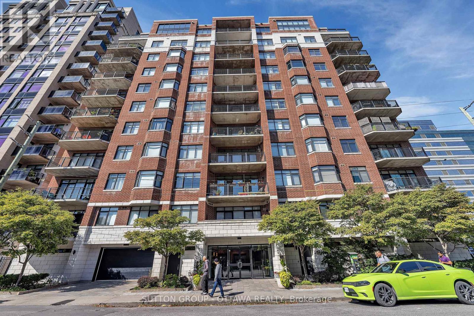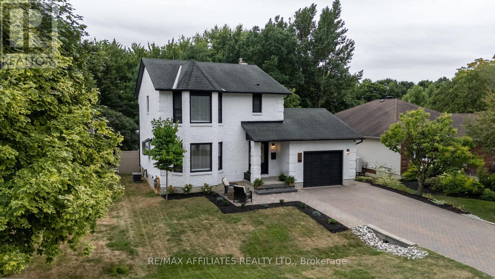Ottawa Listings
3 Windhurst Drive
Ottawa, Ontario
Welcome to your new home at 3 Windhurst Drive! This beautifully maintained property with amazing value was just freshly painted inside and out! This 3 bedroom, 3 bathroom detached home with a rare tandem double car garage is located in the thriving Barrhaven neighborhood close to everything! Warm, welcoming, and filled with natural light, this home offers an ideal blend of comfort, style, and Opportunity! As you step inside, you're greeted by an impressive foyer that flows into an open-concept living-dining room ideal for both relaxing evenings and entertaining guests. As you continue to walk through the home you will find a spacious kitchen with patio doors that lead into the fully fenced yard and a family room that features a gas fireplace, perfect for the cooler months! Upstairs, you'll discover three generously sized bedrooms. The primary bedroom features a walk-in closet and 4-piece ensuite for your privacy and comfort. Additional bedrooms are bright and spacious perfect for family, guests, or a home office. Located on a quiet, friendly street close parks, Schools and all essential amenities. This property holds both promise and endless possibilities. The roof was replaced in 2015, furnace replaced in 2020 (id:19720)
Avenue North Realty Inc.
1023 De Pencier Drive
North Grenville, Ontario
Welcome to the Harmony Model by Mattamy Homes, a 36' detached 2,744 sqft home in the desirable Oxford Village community of Kemptville. This property sits on a PREMIUM LOT backing onto greenspace, a pond, and mature trees with the lot premium waived! Even better, it comes with a $30,000 Design Centre Bonus to customize your finishes and truly make it your own. The main floor layout is both functional and inviting.A welcoming foyer leads into a bright flex room that can serve as a formal dining room or play space. A private den is perfect for a home office, while the expansive great room with sightlines to the backyard flows seamlessly into the modern kitchen featuring quartz countertops, a stylish backsplash, and an island ideal for entertaining. Off the garage, a spacious mudroom with its own walk-in closet keeps daily living organized.Upstairs, discover three generous bedrooms plus a loft. The primary suite is a private retreat with a large walk-in closet and spa-inspired ensuite with double sinks and a walk-in shower. The secondary bedrooms offer ample storage, including another walk-in closet, and share a full family bath. A second-floor laundry room adds convenience.The finished basement extends your living space and includes a 3-piece bath rough-in, ideal for a future guest suite, recreation area, or home gym.With hardwood flooring on the main level (including the kitchen and great room), an oak staircase, Energy Star efficiency, a smart thermostat, and included eavestroughs, this home combines thoughtful design with modern upgrades. Oxford Village is a well-planned community surrounded by trails, greenspace, and local amenities offering the perfect balance of comfort and nature. (id:19720)
Exp Realty
2325 River Road
Mcnab/braeside, Ontario
Lovely potential building lot with a beautiful mix of mature evergreen and deciduous trees with views of the Ottawa River. Great location just 45 minutes to Kanata. Arnprior Golf Club is just minutes away.......or jump on the Algonquin Trail for many kilometers of walking and biking. A great place to live just minutes to the amenities of Arnprior or 15 minutes to Renfrew. Buy now and plan your spring build! (id:19720)
RE/MAX Absolute Realty Inc.
1025 De Pencier Drive
North Grenville, Ontario
Welcome to the Harmony Model by Mattamy Homes, a 36' detached 2,744 sqft home in the desirable Oxford Village community of Kemptville. This property sits on a PREMIUM LOT backing onto greenspace, a pond, and mature trees with the lot premium waived! Even better, it comes with a $30,000 Design Centre Bonus to customize your finishes and truly make it your own. The main floor layout is both functional and inviting. A welcoming foyer leads into a bright flex room that can serve as a formal dining room or play space. A private den is perfect for a home office, while the expansive great room with sightlines to the backyard flows seamlessly into the modern kitchen featuring quartz countertops, a stylish backsplash, and an island ideal for entertaining. Off the garage, a spacious mudroom with its own walk-in closet keeps daily living organized. Upstairs, discover three generous bedrooms plus a loft. The primary suite is a private retreat with a large walk-in closet and spa-inspired ensuite with double sinks and a walk-in shower. The secondary bedrooms offer ample storage, including another walk-in closet, and share a full family bath. A second-floor laundry room adds convenience.The finished basement extends your living space and includes a 3-piece bath rough-in, ideal for a future guest suite, recreation area, or home gym.With hardwood flooring on the main level (including the kitchen and great room), an oak staircase, Energy Star efficiency, a smart thermostat, and included eavestroughs, this home combines thoughtful design with modern upgrades. Oxford Village is a well-planned community surrounded by trails, greenspace, and local amenities offering the perfect balance of comfort and nature. (id:19720)
Exp Realty
544 Regina Street
Russell, Ontario
**Please note that some photos are virtually staged.** Welcome to this bright and stylish 2-bedroom, 1-bathroom unit in a brand-new construction, offering comfort and convenience in the heart of Embrun. The open-concept design seamlessly connects the kitchen, dining, and living areas, creating a welcoming space perfect for everyday living. The kitchen features a sleek center island, ample cabinetry, and modern finishes, while the charming dining area and cozy living room provide the perfect setting for relaxing or entertaining. The spacious bedrooms are filled with natural light, and the full 4-piece bathroom is designed with both function and style in mind. Enjoy the convenience of in-unit laundry, along with the benefits of living in a fresh, modern space in a growing community. This rental is ideal for anyone seeking a bright and low-maintenance home in Embrun. (id:19720)
Exit Realty Matrix
280 Route 300 Road
The Nation, Ontario
This delightful 3-bedroom, 2-bathroom bungalow in Casselman's countryside on 1.75 acres, offers the perfect blend of cozy living and serene countryside charm. Nestled in a quiet rural setting with no rear neighbors, you'll enjoy privacy and tranquility. The spacious deck provides a wonderful outdoor retreat, ideal for relaxing or entertaining while taking in the beautiful views. Inside, the home features an open-concept living & dining space, well-appointed kitchen, and bright, airy rooms. Whether you're looking for a peaceful retreat or a family home with country charm, this bungalow offers it all. Property conditional upon seller obtaining final severance., Flooring: Hardwood, Flooring: Linoleum (id:19720)
Century 21 Synergy Realty Inc
2025 Allegrini Terrace S
Ottawa, Ontario
Welcome to 2025 Allegrini Terrace, a stunning, fairly new-built Claridge home located in one of Kanata's most desirable neighbourhoods, Bridlewood. This beautifully designed 3-bedroom, 4-bathroom property is being- offered fully furnished, making it the perfect turnkey rental for anyone seeking a modern, move-in-ready home. It can also be offered unfurnished for your convenience.Step inside to an open-concept main floor featuring a bright living and dining area, stylish finishes, and a chef-inspired kitchen complete with high-end appliances, ample cabinetry, and an island for entertaining. Upstairs, youll find three spacious bedrooms, including a luxurious primary suite with walk-in closet and ensuite bath.The fully finished lower level offers additional living space with a family/recreation room and a convenient full bathroom, ideal for guests, a home office, or media setup. Attached garage with inside entry. Located close to excellent schools, parks, shopping, transit, and the Kanata tech hub. DONT MISS THIS ONE!! (id:19720)
Royal LePage Integrity Realty
65 Jasper Avenue
Smiths Falls, Ontario
Location, Location! This charming 2-bedroom bungalow is perfectly situated just steps from the beautiful Lower Reach Park and the historic Rideau Canal, offering an ideal blend of convenience, comfort, and lifestyle. The bright and inviting main floor features a spacious eat-in kitchen, perfect for casual meals or morning coffee, and a welcoming living room highlighted by a cozy gas fireplace the perfect spot to relax on cooler evenings. Two ample-sized bedrooms and a full bath complete this functional layout, providing a warm and practical living space. The lower level offers exceptional potential, with generous storage options and a large versatile space warmed by a gas stove, ready for your personal touch whether you envision a recreation room, hobby space, or home gym. Step outside to your private backyard retreat, where lush gardens and mature greenery create a peaceful and secluded setting. The fenced yard offers privacy and safety, while the well-planned outdoor space is perfect for entertaining, gardening, or simply enjoying the outdoors. Whether you're looking to downsize, purchase your first home, or invest in a property in a sought-after location, this bungalow offers endless possibilities. Enjoy the convenience of being a short stroll to parks, waterfront trails, and local amenities, all while living in a quiet, friendly neighborhood. Don't miss your chance to make this well-located home your own opportunities like this are rare! (id:19720)
RE/MAX Affiliates Realty Ltd.
2039 Des Pins Street
The Nation, Ontario
Welcome to 2039 Des Pins Street, a charming raised bungalow nestled on an oversized lot in the heart of Limoges. This well-kept home offers a warm blend of comfort and functionality with 2 bedrooms, 2 bathrooms, and a finished lower level. The main floor features a bright living room, spacious kitchen with pantry, and a primary bedroom complete with a cheater 3-piece bath. A second bedroom and full bathroom add convenience for family or guests. Downstairs, the expansive recreation room with wood stove is perfect for cozy nights in or entertaining, offering endless versatility for your lifestyle. Step outside to enjoy a beautifully landscaped yard with a large patio, ideal for relaxing or hosting summer barbecues. The property also boasts an additional outbuilding perfect for storing outdoor toys, wood and workshop. The attached oversized garage has a wood stove, and plenty of room for vehicles, lots of driveway parking, and a Generac generator for peace of mind. Recent updates include the renovated main bathroom (2024), water softener (2024), the roof, siding, and eavestroughs (2023), kitchen refaced (2022), water pump (2022). Located in a family-friendly community, you'll appreciate the easy access to local amenities, parks, schools, and quick highway connections. This move-in ready home is waiting for its next chapter. (id:19720)
RE/MAX Hallmark Sam Moussa Realty
2082 Carp Road
Ottawa, Ontario
Prime commercial opportunity on high-traffic Carp Road in Stittsville. This Rural Commercial (RC) zoned property offers excellent visibility and flexibility for a wide range of business uses. Located in one of the fastest-growing commercial corridors in the west end, this property is ideal for businesses looking to capitalize on consistent traffic and strong local demand. Landlord is open to a variety of business types and ideas - bring your vision! Landlord reserves the right to choose the tenant at their sole discretion. Great exposure, flexible terms, and a highly visible location - a must-see for any business looking to grow in a strategic location. Triple Net Lease. Photos from prior to previous tenant. 48 Irrevocable on all offers. (id:19720)
Royal LePage Team Realty
90 Vimy Ridge Crescent
Arnprior, Ontario
Exceptional investment opportunity in Arnprior's desirable Campbellbrook Village! This bright and spacious end-unit 3 bedroom, 2.5 bathroom townhouse is currently tenanted with a lease in place until Summer 2026, offering immediate rental income and peace of mind with an excellent tenant already in place. Investors will appreciate the low-maintenance design and strong appeal to future renters, while end-users can plan ahead knowing this home is well cared for and located in a thriving community. The open-concept main floor is designed for modern living, featuring durable laminate flooring, plenty of pot lighting, and a stylish kitchen with stainless steel appliances, large island with breakfast bar, and a walk-in pantry for extra storage. The dining area flows seamlessly into the living room, creating an inviting space for everyday living or entertaining. Upstairs, the spacious primary suite includes a walk-in closet and a bright private ensuite bathroom. Two additional well-sized bedrooms, a full bathroom, and convenient second-floor laundry add to the functionality of this layout. The unfinished basement offers plenty of room for storage or future finishing potential. Campbellbrook Village is one of Arnprior's most popular neighbourhoods, known for its proximity to schools, parks, shopping, trails, recreation facilities, and quick access to Highway 417 making the commute to Kanata and Ottawa easy while still enjoying the charm of small-town living. Arnprior continues to grow as a sought-after community with a strong rental market, making this property an excellent long-term investment. Please note: photos were taken prior to the current tenancy. The home has been well maintained and remains in excellent condition. (id:19720)
RE/MAX Hallmark Realty Group
2 - 381 Cooper Street
Ottawa, Ontario
This Luxurious recently renovated Executive 1-Bedroom Unit features a beautiful kitchen with loads of cupboards, a large island & stainless steel appliances. Great open concept kitchen/living room/dining room area with bright windows & rich flooring. The luxurious bathroom features a beautiful vanity & a great size shower which also includes a rainfall shower head. The large bedroom includes a good size closet. This beautiful unit features beautiful flooring throughout. In-Unit laundry, central air conditioning & it's own forced air gas furnace. Great central location only steps from Bank Street. No parking included, tenant pays Gas (heating), Hydro, High Speed Internet, Cable, Phone. Possession Date October 1st, 2025. Landlord must be satisfied of tenants Rental Application, Credit Check, and References. No Pets and No Smoking. Schedule B (Deposit Interest Disclosure) must be attached to all offers to lease - 24 hours notice for all showings - 24 hours irrevocable for all offers to lease. (id:19720)
RE/MAX Hallmark Realty Group
7307 County 29 Road
Mississippi Mills, Ontario
Small Rural (RU) lot beside our Highway Commercial listing on County Road 29buy one or pair them for a flexible land play. Quiet country setting with quick access to Carleton Place and Hwy 7. Use as a standalone rural parcel or as a strategic buffer/yard to the adjacent commercial site (separate listing). Typical RU uses are subject to township approval; buyer to confirm entrance, septic/well requirements, and any site-specific constraints. A practical, affordable footprint in a fast-growing corridor. [Approx. lot size/frontage if known]. Call for the full twin-lot package. (id:19720)
Real Broker Ontario Ltd.
412 Montreal Road
Ottawa, Ontario
Incredible Opportunity! Just Minutes from Downtown! Situated on a rare double lot, this versatile property features a charming 3-bedroom, 2-bathroom detached home, a detached garage/workshop, and endless potential for personal or investment use. The main residence is warm and inviting, offering a well-maintained interior with thoughtful updates over the years. Bright living spaces, a functional layout, and a cozy atmosphere make it perfect for families, professionals, or investors. The generous lot provides ample outdoor space and privacy ideal for future expansion or redevelopment. The detached garage/workshop opens the door to a variety of possibilities: run your own home-based business, lease it for additional income, or convert it to suit your needs. Whether you're looking to live and work on-site, rent out both structures, or explore future development, this property delivers unmatched flexibility. Located just minutes from Ottawas downtown core, this home offers quick access to transit, shops, parks, schools, and all urban conveniences. It's a rare find in a prime location with so much upside potential. Don't miss this one-of-a-kind opportunity to own a property that works for you whether you're an investor, entrepreneur, or someone dreaming of building something bigger. 24-hour irrevocable on all offers. (id:19720)
RE/MAX Hallmark Realty Group
661 Bruxelles Street
Russell, Ontario
Welcome to this beautifully designed one-bedroom lower-level apartment located in a quiet, family-friendly neighbourhood in Embrun, just 10 minutes from Calypso Waterpark and within easy commuting distance to Ottawa. This stylish and fully self-contained suite features a private side entrance, spa-inspired bathroom, in-suite laundry, and thoughtfully curated tropical-chic decor throughout. The spacious bedroom offers a queen-sized bed, luxury linens, blackout curtains, and calming coastal-inspired finishes. The modern bathroom includes a rainfall shower, marble tiles, LED mirror, and elegant gold accents, providing a spa-like experience at home. The full kitchen is equipped with stainless steel appliances, cookware, and dining essentials, making it ideal for everyday living. An open-concept living and dining area offers a comfortable and inviting space to relax or entertain. Additional highlights include full-sized in-suite laundry, fast Wi-Fi, free street parking is always available. This is a smoke-free, pet-free home, perfect for professionals, couples, or anyone seeking a quiet and modern retreat just outside the city. (id:19720)
RE/MAX Hallmark Realty Group
2346 Ryder Street
Ottawa, Ontario
Presenting a rare opportunity to have FOUR bedrooms on the same floor at a great price point in a fabulous community with access to great schools and nearby shopping and services. This home is in tip-top shape and has been thoughtfully upgraded and renovated. Comfortable main floor layout with well designed open kitchen and great access to the fully fenced, private rear yard where you can easily step out to BBQ or easily keep an eye on the outdoor shenanigans. there is a family side entrance from the carport with clever cubbies for backpacks and outdoor wear as well as the discreetly located powder room: away form guests and easy to get to form lower level or from the yard. The upstairs boasts four spacious bedrooms and a really "wow" bathroom. To enlarge the bathroom, a little space was stolen from bedroom 4 so its' missing a closet but is great as a home office or baby's room. The lower level offers many uses such as home office/family room/gym: whatever your family needs. The laundry, utility and storage are all one room and offer loads of storage space. This bright, sunshine filled home exudes warmth and good energy. Its well priced and ready for you to make new memories. September inspection report on file. 24 hour irrevocable for offers. Day before notice for showings: baby and puppy to manage. (id:19720)
RE/MAX Hallmark Realty Group
413 - 200 Lett Street
Ottawa, Ontario
Discover this stunning fully Furnished, one-bedroom, one-bathroom condo on the fourth floor, featuring a balcony with breathtaking sunset views in the heart of downtown. The unit boasts floor-to-ceiling windows,hardwood floors, stainless steel appliances, granite kitchen counter tops, and ample cabinet space. The functional layout includes in-unit laundry for your convenience. Residents can enjoy the buildings exercise room, party room, and rooftop terrace with BBQ facilities. Experience the best of downtown living at a fabulous location near the LRT. Walk to Parliament Hill or bike along the Ottawa River pathways. Close to all essential amenities. Immediate occupancy available. Includes one underground parking spot (#10). (id:19720)
Royal LePage Team Realty
619 Chardonnay Drive
Ottawa, Ontario
Welcome to 619 Chardonnay Drive! A stunning 4 bedroom, 4 bathroom detached Sonoma Model by Minto, thoughtfully designed for both comfort and style. Originally built as a three-bathroom layout, this home now boasts a fourth full bathroom in the finished basement, providing even more flexibility for family living or guest accommodations. Situated on a premium lot with no immediate neighbour on the west side of the home, this home offers added privacy while being located near parks, schools, grocery stores, restaurants, and walking paths. The main floor showcases maple hardwood and ceramic flooring throughout, accented by elegant crown moulding, with a beautiful kitchen and plenty of cupboard space. Upstairs, the laundry room with washer and dryer provides everyday convenience at your fingertips, right by the four generously sized bedrooms. The finished lower level extends your living space, perfect for a family room, home office, play area, or a combination of all three, and can be easily changed to suit your needs. Major updates to the mechanical side already done, including a new A/C (2023), new furnace (2024) and new water heater (2025). For the backyard enthusiasts, enjoy the big open space and patio stones, as well as newer fences and shed (2022), which will be amazing for entertaining guests and / or to host a family barbeque, or just to simply relax in privacy. With no rental items, a spacious layout, and thoughtful upgrades throughout, this home is truly move-in ready. Don't miss your chance to own this exceptional property. Book your private showing today and experience all that 619 Chardonnay Drive has to offer! (id:19720)
Royal LePage Performance Realty
39 - 3415 Uplands Drive
Ottawa, Ontario
Welcome to this freshly updated condo offering a rare combination of space, comfort, and outdoor living! The main floor features a kitchen with stainless steel appliances, an open-concept living and dining area, and direct access to your very own private, fenced yard through the dining room. Unlike some other units in the complex that only have a balcony, this exclusive outdoor space is perfect for families, pets, and anyone who values privacy and room to relax or entertain. Upstairs, you will find a generously sized primary bedroom, a well-proportioned second bedroom, and a brand-new full bathroom, fully renovated in August 2025. The lower level adds even more versatility with an additional bedroom, a convenient powder room, a laundry area and plenty of storage space. Recently painted and move-in ready. (id:19720)
Solid Rock Realty
200 Mishi Private
Ottawa, Ontario
Be the first to live in this brand new 2Bed/2Bath END UNIT stacked home in Wateridge's master planned community, steps from the Ottawa River and a quick drive to downtown. This community is filled with parks, trails and amazing amenities. The Britannia END unit has a bright, sun filled open floor plan with lots of windows and extra light, featuring 9' ceilings on both levels. The main level features laminate flooring throughout and an upgraded floor plan which includes a powder room. The kitchen boasts modern, white cabinets, quartz countertops, backsplash and a breakfast bar overlooking the living and dining room. Lower level with two spacious bedrooms, plenty of closet space. Full bath features quartz countertops and undermount sinks. One outdoor parking space is included. Floor plans and colour package attached. (id:19720)
Exp Realty
133 Royal Landing Gate
North Grenville, Ontario
Nestled in the sought-after eQuinelle golf course community, this move-in ready home offers exceptional low maintenance curb appeal and a thoughtfully designed floor plan that seamlessly connects its inviting living spaces. Enjoy access to the residents club, family health centre, scenic nature trails, parks, and the Rideau River just steps away. Inside, natural light floods the main level, accentuating the soaring vaulted ceilings, windows with custom fit blinds, and beautiful hardwood floors. The living room is a showstopper, featuring a 13' vaulted ceiling and a stunning gas fireplace. The kitchen awaits your personal touch, complete with a new stainless steel dishwasher and microwave range (2025).With three bedrooms + den, three bathrooms, and a finished lower-level recreation room complete with a cozy fire place this home is perfect for entertaining or relaxing movie nights. Step outside to enjoy the backyards semi-private deck, perfect for unwinding in your own outdoor oasis. NEW Roof & painting refresh, April 2025, Don't miss the opportunity to live in one of Kemptville's most desirable communities! (id:19720)
Century 21 Synergy Realty Inc
1 - 460 Fenerty Court
Ottawa, Ontario
Welcome to convenient and affordable living in the heart of Kanata! This spacious two-level condo offers a functional layout with two bedrooms and 1.5 bathrooms. The main level features a generous living and dining area, a good-sized kitchen, and a handy powder room perfect for entertaining.The lower level includes two well-sized bedrooms, a full bathroom, in-suite laundry, and ample storage space. Located just minutes from Highway 417 and close to schools, parks, shopping, and more, this is an ideal home for first-time buyers, investors, or down sizers! Enjoy 2 parking spaces, 1 owned and the other is rented at $25 per month. Don't miss it, book your private showing today! Some photos are virtually staged. Property is tenanted on a Lease until July 2026. (id:19720)
RE/MAX Hallmark Realty Group
903 - 375 Lisgar Street
Ottawa, Ontario
Sophisticated Urban Living in the Heart of the City. Discover this elegant 2-bedroom, 1-bath condominium offering 980 sq. ft. of refined living space. Gleaming hardwood floors flow seamlessly throughout, while a charming fireplace adds warmth and character to the living area. The stylish kitchen is appointed with sleek stainless steel appliances, perfectly blending function and modern design. A spacious 4-piece bath adds comfort and convenience, while the expansive balcony extends your living space outdoors, ideal for morning coffee, or evening relaxation. This residence also includes a storage locker and the rare luxury of not one, but two underground parking spaces, providing both practicality and peace of mind. Nestled in a prime location, you're just steps to shopping, dining, and entertainment, with Parliament Hill, the National Arts Centre, cultural landmarks, museums, parks, and schools only minutes away. Easy highway access ensures seamless connectivity, whether for work or weekend getaways. Combining comfort, style, and unparalleled convenience, this home presents a rare opportunity for sophisticated city living at its finest. (id:19720)
Sutton Group - Ottawa Realty
2c Baxter Drive
Brockville, Ontario
In the quiet corner of Brockville where houses come and go one home dares to be unforgettable. Welcome to 2C Baxter Drive, a modern classic in Brockvilles sought-after southwest end. This stunning white all-brick 2-storey home with timeless black accents combines modern upgrades with classic elegance. Nestled in a quiet neighbourhood near the Brockville Country Clubs 18-hole golf course and St. Lawrence Park, the property offers both lifestyle and convenience, with easy access to downtown shopping, dining, and the waterfront. Step inside to a bright open-concept living and dining area anchored by a cozy natural gas fireplace, perfect for both relaxing and entertaining. The spacious kitchen is a chefs delight, featuring an island with breakfast bar, dual fuel gas/electric range with double oven, dishwasher, and fridge. A newer 4-season heated solarium with walkout to the deck extends your living space year-round, while a convenient 2-piece powder room completes the main floor. Upstairs, the primary suite boasts a walk-in closet and a modern ensuite with a large shower. Two additional bedrooms share a 4-piece bath with a jetted tub, and storage is plentiful throughout with well-planned closets and a handy garage entrance from the foyer. The finished basement adds even more versatility with room for a family area, home office, or gym. Outdoors, pride of ownership continues with a fully landscaped yard featuring brick patios, walkways, and new fencing, creating a private oasis for year-round enjoyment. Recent updates include a new patio and deck (2023), landscaping and walkway (2023), 6ft PVC fencing (2022), an 8x16 shed/lean-to (2024), finished basement, updated stairs (2025), and freshly painted interiors (2025). Additional features include a roof approximately 10 years old and a furnace (2013). Bathroom Renos (2024/2025).This isn't just another house this is the home that changes everything. The only question is will you be the one to call it home? (id:19720)
RE/MAX Affiliates Realty Ltd.


