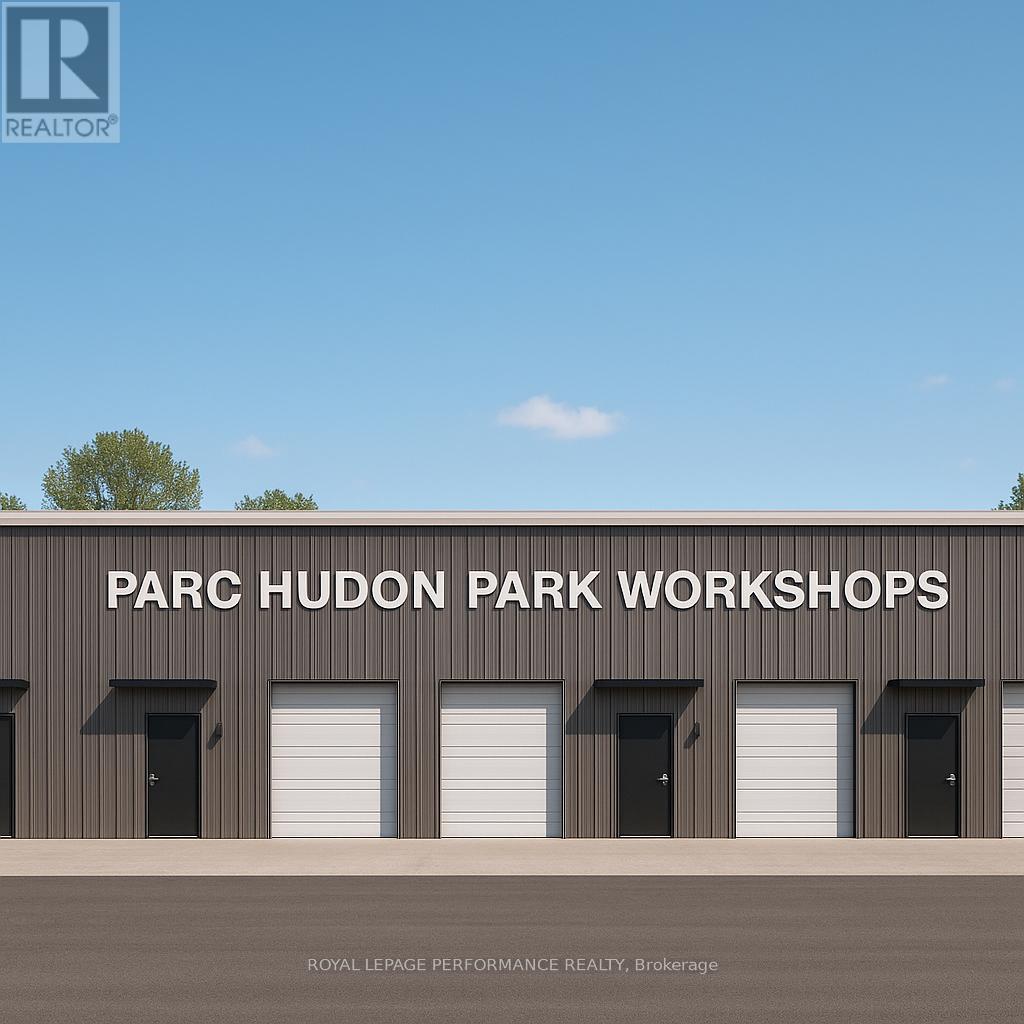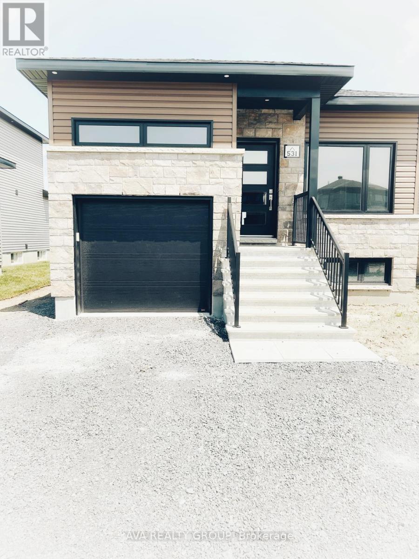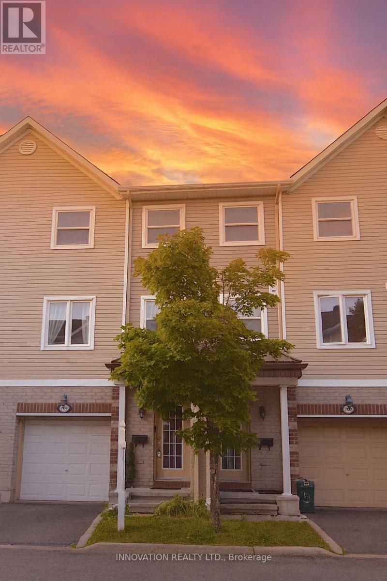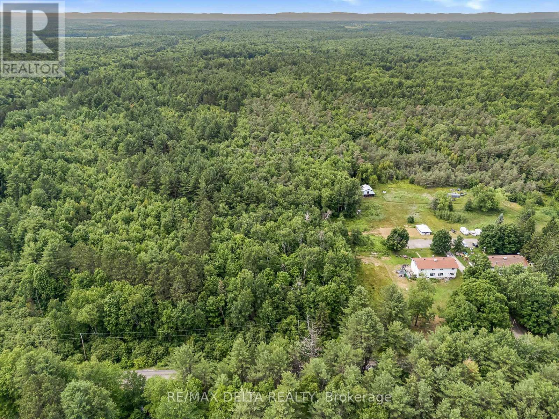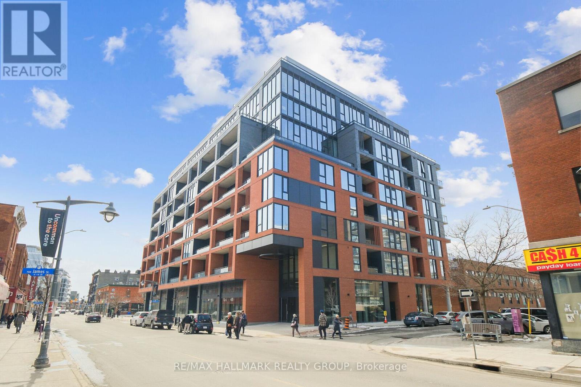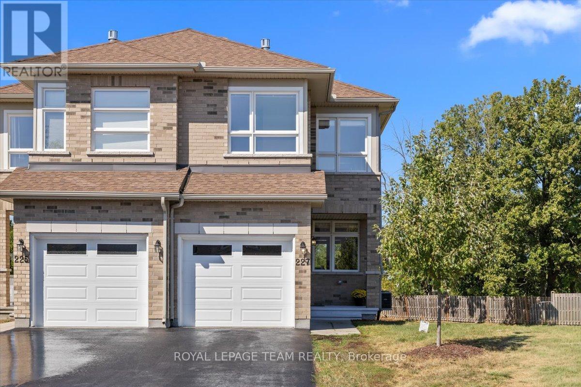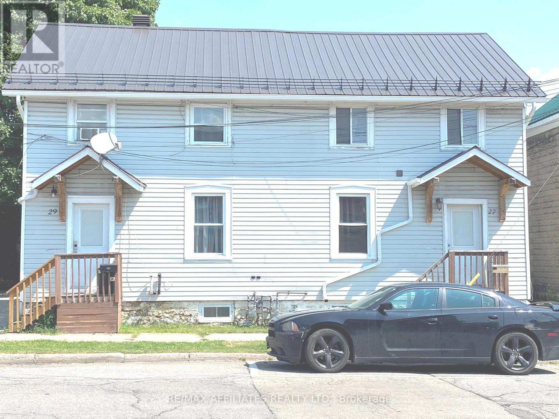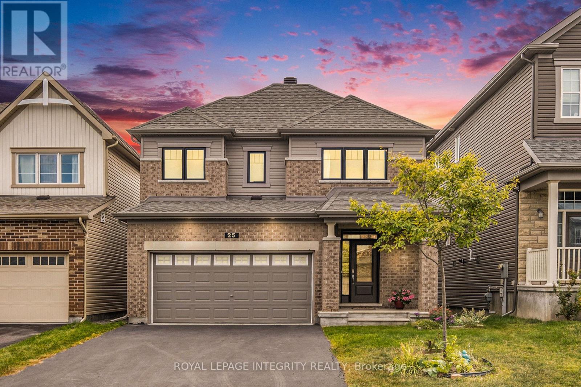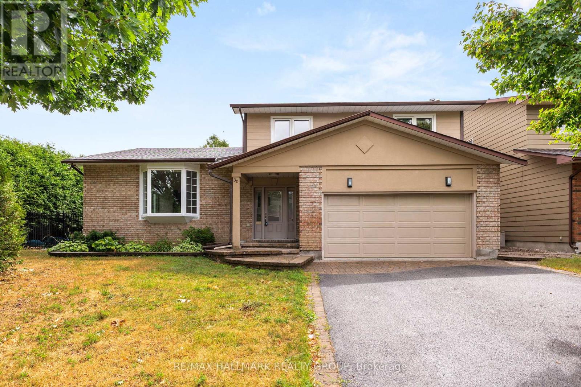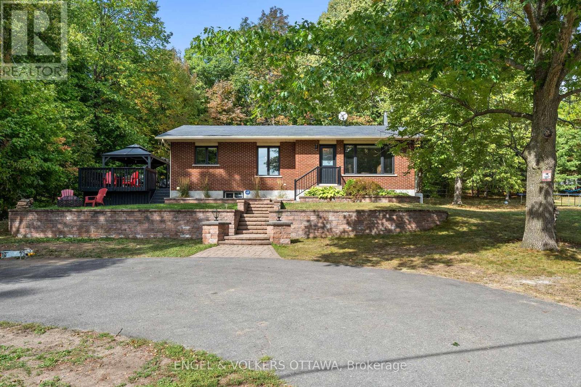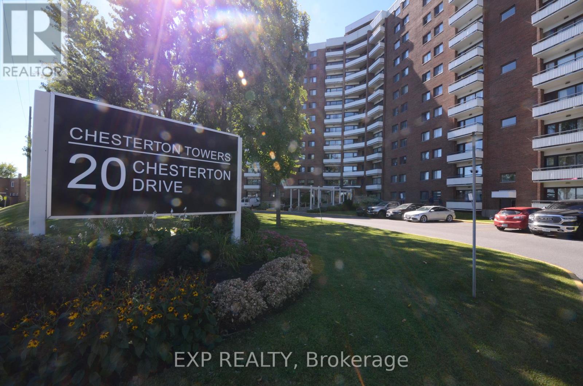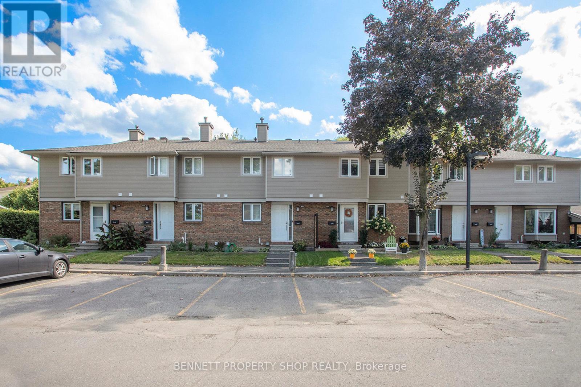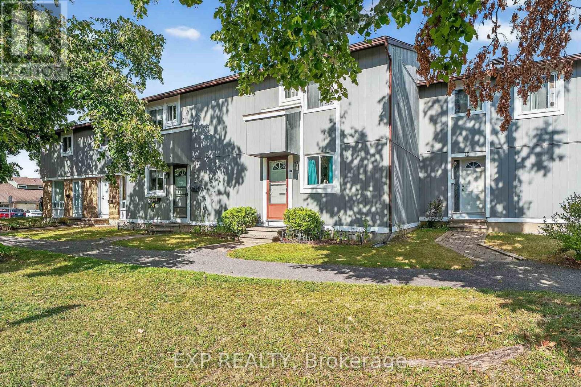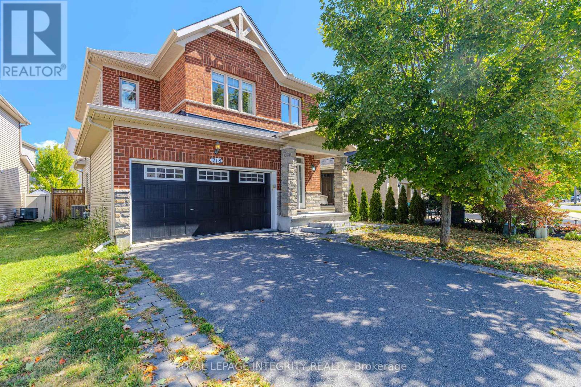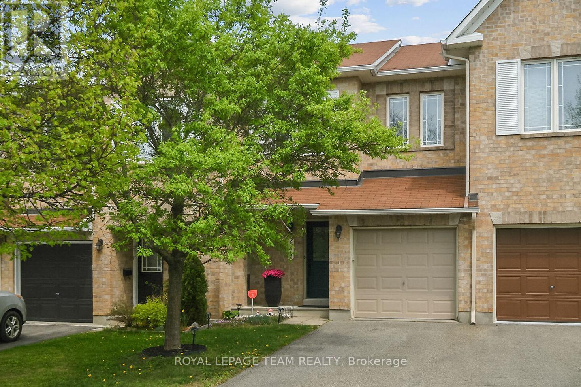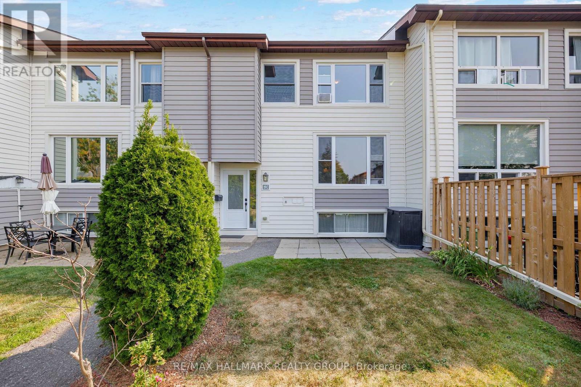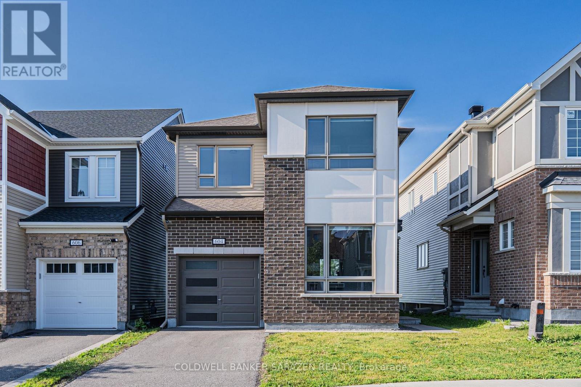Ottawa Listings
820 Summit Private
Clarence-Rockland, Ontario
Prime commercial/industrial bays in Rockland for lease... County Road 17 highway. A great place for your business to succeed in a fast developing area. Close to Belanger Chrysler, Rockland Gold Club, Clarence-Rockland Arena, stores, restaurants, new homes and many successful enterprises. Be part of an emerging new business park called Parc Hudon Park. Traffic count (2017) shows 12,000 to 12,500 vehicles per day. Highway Commercial zoning allows for custom workshops, personal service establishments, day care, outside miniature golf, tourist establishment, motor vehicle body shop, motor vehicle dealership, motor vehicle rental facility, industrial condos, retail store, chip wagon, farmers market, restaurant, and much more. Excellent signage opportunities. Locate your business plus own your own property and building next to the new Flixbus Eastern Ontario HQ and in GetSpace Ltd's storage and workshop site. Be part of the New Parc Hudon Business Park. Get your own address on Summit Private. Bays range from 25' wide, 30' deep (750 sq ft for $1,125 a month plus HST plus Hydro) for a term of 12 to 60 months. Great workshops with large overhead doors (12' high, 10' wide), person door, fenced and secure area, ceiling height of 12'7". Brand new. 6 bays in total. Be part of a supportive community. If you need more space, just combine bays to a maxim of 30' x 150' (4,500 sq ft) for $6,750 monthly + HST + Hydro. Perfect for Trades & Contractors, Makers & Fabricators, Automotive, Storage & Logistics, Artists & photographers, Film, stage, or set designers, Nonprofits or community groups, yoga studios, Registered Massage Therapists, Physiotherapists, Acupuncturists, etc etc. (id:19720)
Royal LePage Performance Realty
B - 531 Chambord Street
Alfred And Plantagenet, Ontario
Welcome to your new home! This lower unit with a parking spot offers 2 bedrooms and 1 full bathroom. Step inside and you'll find a fresh, open layout filled with natural light. All appliances are included in this unit. Deposit: $3600. (id:19720)
Ava Realty Group
184 Bordeau Street
Alfred And Plantagenet, Ontario
Welcome to 184 Bordeau Street, a stunning 2020 Anco-built home that blends modern design with everyday comfort. Nestled on a quiet street with no rear neighbours, this property offers the perfect combination of privacy and style. Step inside to a bright and spacious main level featuring 9-foot ceilings, a generous tiled foyer, and an open-concept layout that seamlessly connects the living, dining, and kitchen areas. The chefs kitchen boasts sleek quartz countertops, a large island with breakfast bar seating, and elegant finishes that make both cooking and entertaining a pleasure. The cozy living room is anchored by a gas fireplace with a striking stone surround, while hardwood and tile flooring throughout add warmth and sophistication. Two large bedrooms, a stylish 4-piece bathroom, and the convenience of main-floor laundry complete this thoughtfully designed level, complemented by custom blinds for both privacy and light control. The professionally finished lower level offers 2 additional bedrooms, a full bathroom, rec room and tons of storage space. Outside, enjoy your own private oasis with an interlock patio, and tons of space for summer gatherings with family and friends. With its modern construction, premium finishes, and peaceful location, 184 Bordeau Street offers a turn-key lifestyle in the charming community of Wendover. (id:19720)
RE/MAX Hallmark Realty Group
3 Buttonwood Trail
Ottawa, Ontario
OPEN HOUSE FRI 5-7PM This SOLID Iber CLASSIC home has been so well loved by 2 long time owners & backs onto a walking trail! 60 foot frontage, FULL brick surround, the entire driveway & walkway to the home is interlocked and it is in PRISTINE BEST condition, NEW roof 2022 & insulated garage doors that just to add to the GORGEOUS curb appeal The backyard offers an English garden that comes from years of nurturing, the perfect towering cedars provide an abundance of privacy! Spacious tiled foyer. This home has a formal living room with a bay window & the formal dining room window overlooks the backyard & offers easy access to the kitchen! ALL NEW appliances, granite countertop, marble backsplash, lots of antique white custom cabinetry, loads of pots & pan drawers- there is so much detail in this kitchen.. it's a MUST see! The breakfast area is surrounded by windows, an absolutely STUNNING room! In the family room you will find a WOOD burning fireplace, wainscoting, French doors & new patio doors that lead to the back garden! The main level has a OVERSIZED mudroom/ laundry room! Hardwood stairs with white risers guide you to the 2nd level! The 5 piece ensuite has a claw foot tub, a new vanity with dual sinks & separate shower! In the FULLY finished lower level you will find a good size rec room, 2 piece bath, LEGAL 5th bedroom & games room plus an ample amount of storage! Most windows replaced, furnace & AC 2012 INCREDIBLE landscaping & patio in the North West facing backyard. (id:19720)
RE/MAX Absolute Realty Inc.
706 Sanibel Private
Ottawa, Ontario
Fresh and bright freehold 3-storey townhome offering 3 bedrooms + den and 3 bathrooms in the family-friendly community of Arbeatha Park in Bells Corners, just minutes from the peaceful Stony Swamp forest and trails. The first level features a spacious den with access to the backyard and spacious deck, as well as inside entry from the single-car garage with automatic door. The light-filled second floor showcases an open-concept layout with living and dining area, a powder room, a modern kitchen with granite counters, and the convenience of second-floor laundry. Upstairs, three bedrooms and two full bathrooms provide comfort and privacy. The basement offers multiple areas for storage, adding functionality and convenience. Recent upgrades include luxury vinyl flooring (2022), smart thermostat (2022), central air (2022), and new eavestroughs (2024). The $76.31/month HOA covers landscaping and snow removal - no condo fees! Ideally located in Bells Corners, in close proximity to schools, shops, parks, amenities, transit, and just a short drive to DND Headquarters on Carling Avenue. (id:19720)
Innovation Realty Ltd.
0000 Concession Road 7 Road
Alfred And Plantagenet, Ontario
Great price! Great location! Build your new home on this tranquil property, surrounded by your very own forest. This 2.56-acre (1.036 hectare) lot near Curran has so much going for it! Mature trees on this property mean you can live in the heart of your own little forest. Tap a few maples trees and make your own maple syrup! A protected forest is located to the west of this property and you have no rear neighbours. A 20-foot deep drilled well is already on the property. Build a home on this quiet road, but enjoy the convenience of being just 20 minutes from Rockland. Development envelope of about one acre to protect natural characteristics of this property. Information available upon request. 24 hours irrevocable on all offers. (id:19720)
RE/MAX Delta Realty
617 - 10 James Street
Ottawa, Ontario
This 2-bedroom, 2-bathroom unit offers 725 sq ft of contemporary living space, complemented by a 115 sq ft balcony perfect for quiet moments of relaxation. Located in a striking 9-storey brick and glass midrise by RAW Design, the condo showcases modern sophistication throughout. Floor-to-ceiling windows fill the space with natural light, while the open-concept kitchen is outfitted with sleek finishes, including quartz countertops and built-in stainless steel appliances. Offering both style and functionality, this residence is ideally situated in the heart of Centretown. (id:19720)
RE/MAX Hallmark Realty Group
227 Bert Hall Street
Arnprior, Ontario
Welcome to 227 Bert Hall Street, a stylish semi detached on one of the largest pie shaped lots in Village Creek. This 3 bed, 3.5 bath home features a bright sun filled open concept main floor with hardwood, oversized windows, and a modern eat in kitchen. Upstairs offers a spacious primary suite with ensuite and walk in closet, plus two bedrooms, full bath, and a versatile loft with fireplace. Enjoy brand new carpet on the stairs and upper level, along with fresh paint throughout, making this home feel crisp, updated, and move in ready. The finished lookout basement includes a family room, full bath, laundry and storage. Step outside to your expansive backyard with no rear neighbours, perfect for entertaining or relaxing. Minutes to Hwy 417, parks, shops, and amenities, this home blends comfort, space, and convenience. 4 photos virtually staged. (id:19720)
Royal LePage Team Realty
27a, 27b, 29a, 29b - 27-29 Market Street N
Smiths Falls, Ontario
Great Investment opportunity. This is a residential property with four self-contained units. There is no laundry facilities in three of the units but has 2 laundromats close by. (Unit 27B has a washer/dryer hookup). Just steps from the downtown core and close to shopping, hospital and community centre. Each unit has it's own parking space, 1 each. Separate heating controls in 29A & 29B as they both have their own furnace. 27B & 27A's furnace is in the basement. These units are carpet free except for 29B which has carpet in the Living Room. HWT are owned, gas in 29 and electric in 27. Approximately 4-5 years old. Back yard is useable for barbecues, etc. One car older garage at the side is presently used by the Seller & 27A tenant. Metal roof was new in July, 2025. Most of the windows have been changed. Seller has someone cut the lawn. Fridge and stove in all units belong to Seller. Just take over and start earning income. (id:19720)
RE/MAX Affiliates Realty Ltd.
240 Saddleback Crescent
Ottawa, Ontario
Available today! Luxuriously appointed 5-bedroom, 4-bathroom home with a fully finished lower-level in-law suite, now available in sought-after Kanata Lakes. Multi-generational ready, and designed with family living in mind, this elegant home features quartz countertops, 9-foot ceilings, pot lights, quality ceramic and hardwood flooring, California shutters, and high-end pendant lights, ceiling fixtures, and ceiling fans. A spacious foyer welcomes you into the open-concept main level, where you'll find a bright great room with a cozy gas fireplace and custom tile feature wall, a chef's eat-in kitchen with stainless steel appliances and a large quartz island, a practical mudroom with garage access, and a powder room, perfect for both everyday life and entertaining. A dramatic curved hardwood staircase leads upstairs to four generous bedrooms, including a luxurious primary suite with dual walk-in closets and a spa-like 4-piece ensuite. This level also features a second full bathroom and a convenient laundry room. The fully finished lower level is ideal for multigenerational living, nanny accommodations, or guests. It features a spacious recreation room with high-end engineered hardwood, top-quality finishes, and a quartz wet bar/kitchenette with custom cabinetry, induction stove, hood fan, and fridge. A private fifth bedroom or home office, third full bathroom, and second laundry area complete the space. Set on a quiet, family-friendly street, just steps to top-rated schools (Kanata Highlands PS, Earl of March SS, and All Saints HS), 1.3KM to Canadian Tire Centre, transit, parks, splash pads, pickle ball and tennis courts, and a soccer field. The fully fenced, landscaped backyard features a handy storage shed and a large deck ready for summer BBQs and relaxed evenings outdoors enjoying your privacy and the sunset. Make 240 Saddleback Crescent your new address! (id:19720)
Royal LePage Team Realty
25 Clonfadda Terrace
Ottawa, Ontario
Welcome to this beautiful and spacious home available for rent in the highly desirable, family-friendly Quinns Pointe community. Offering exceptional living space, this property combines modern style with everyday comfort. Step inside to an open-concept layout with 9-foot ceilings, hardwood flooring, and oversized windows that fill the home with natural light. The cozy gas fireplace creates a perfect spot for movie nights or family gatherings. A separate office/den and a dedicated dining area provide flexibility for your lifestyle needs.The contemporary kitchen boasts sleek cabinetry, stainless steel appliances, a large island with breakfast bar, and a triple-panel patio door that leads to the backyard.Upstairs, the primary bedroom features a spacious walk-in closet and a stylish 5-piece en-suite. Three additional generously sized bedrooms and a full family bathroom complete the second level.Enjoy the fully fenced, south-facing backyard that captures all-day sun ideal for relaxing or entertaining outdoors.Located within walking distance to parks, scenic trails, and some of the best schools in the area, this home also offers quick access to Highway 417 for an easy commute.The perfect blend of comfort, convenience, and style! (id:19720)
Royal LePage Integrity Realty
30 Lillico Drive
Ottawa, Ontario
Nestled on a quiet family friend street, this beautifully upgraded 4+1 bedroom, 4 bathroom home offers three levels of living space with tasteful updates throughout. The exterior offers mature cedar hedges, sprawling lawns, rear patio deck for entertainment, decorative interlock hardscaping, and parking for 4 in the surfaced laneway plus double car garage. The foyer greets you with immediate access to closets, a convenient powder room, and the double car garage. The formal living and dining rooms are spacious, filled with natural light, and offer hardwood flooring and overhead pot lights. Updated kitchen boasts granite counters, tiled backsplash, abundance of cabinetry and drawers, centre island, includes the stainless steel appliances, and offers a secondary eating area. Off the kitchen, the open concept family room is sizeable and has custom built in shelves and cubbies anchoring the fireplace. A main-floor laundry/mudroom adds to the everyday convenience. Upstairs, the primary suite is a true retreat with both a walk-in and double closet plus a luxurious 3-piece ensuite complete with glass walk-in shower. Three additional bedrooms, all with premium hardwood flooring, are served by an updated 4-piece bathroom. The lower level is bright and airy with soaring ceilings and laminate floors. A large recreation room, games area with wet bar, additional den/home office, and a huge storage/utility room provide exceptional versatility. Located in Hunt Club in close proximity to parks, shopping, and transit! Some photos virtually staged. 24 hours irrevocable. (id:19720)
RE/MAX Hallmark Realty Group
517 - 316 Bruyere Street
Ottawa, Ontario
Experience the best of downtown living in this stunning 1bedroom, 1 bathroom condo. Located on the top floor, this 810-sf unit offers an unparalleled vantage point with incredible VIEWS of PARLIAMENT HILL from both the living & bedroom! Step inside the light-filled, open-concept space featuring high ceilings and expansive windows that perfectly frame the urban landscape. The updated kitchen is a chefs delight, boasting modern custom cabinetry, sleek quartz countertops, stainless steel appliances, and a convenient breakfast bar.Enjoy a morning coffee or an evening cocktail on the oversized balcony, which is accessible from both the living area and the bedroom. This is the perfect spot to unwind and take in the scenery. The condo also includes a generous amount of storage, an in-suite washer and dryer, wide-plank hardwood flooring, and porcelain tile throughout.This unique condo provides a perfect blend of comfort, style, and a prime location. It was recently updated with fresh paint and has been professionally cleaned and is ready for you to move in. Beyond the unit, you'll be captivated by the prime location. You're just steps away from the beautiful waterfront, and there's a big park right downstairs with a tennis court and a playground nearby, perfect for an active lifestyle or a relaxing afternoon. Building amenities elevate your living experience. Enjoy access to a rooftop terrace with panoramic 360-degree views, a private boutique-style gym, and a party room with a kitchen. The unit comes with a convenient garage parking spot and a large storage unit. Option to buy this unit as well (MLS X12411661). (id:19720)
Right At Home Realty
329 Kennedy Road
Greater Madawaska, Ontario
Well-built 3+1 bedroom, 2-bath all-brick home in Calabogie offers a rare combination of timeless construction, modern finishes, and a lifestyle surrounded by recreation and natural beauty. Nestled among mature trees with sweeping views overlooking the water, the property is just an hour from Ottawa and minutes from skiing, golf, and endless year-round activities. Inside, hardwood flooring flows through the main level, where a cozy fireplace in the living room creates a welcoming focal point. The kitchen is beautifully appointed with plenty of counter space, cabinetry & stainless appliances, making it both stylish and functional. A fully finished basement adds versatile living space, perfect for guests, a family room, or a home office. Outdoors, you"ll find a huge deck, gazebo, interlock walkways, and a firepit-ideal for entertaining or relaxing under the stars. Offered fully furnished, this move-in ready home is perfect as a full-time residence, a family getaway, or a pied-à-terre for weekends and holidays, or a fully furnished rental property. With its solid construction, thoughtful upgrades, and unbeatable location, this is a rare opportunity to enjoy the very best of Calabogie living. (id:19720)
Engel & Volkers Ottawa
518 - 20 Chesterton Drive
Ottawa, Ontario
Welcome to Chesterton Towers. This 3-bedroom condo with parking offers a practical layout and plenty of space to make your own. The unit features hardwood flooring and a European-style kitchen, with a neutral colour scheme that's easy to work with. Its a solid choice for first-time buyers, downsizers, or investors looking for an affordable opportunity in a convenient location. The parking spot is #39 on the first level of the parking garage. The storage is in locker room #9 located in the basement. The building is well-managed and secure, with on-site staff and a welcoming community. Residents have access to amenities including an outdoor pool, penthouse party room, games and hobby rooms, fitness center, guest suites that residents can book for visitors, and more. Located close to shopping, restaurants, schools, and transit, this property combines everyday convenience with great value. Unit 518 is ready for its next owner to move in and add their personal touch. (id:19720)
Exp Realty
A - 2066 Cornish Street
Ottawa, Ontario
Why rent an apartment when this recently updated Main Floor Bungalow suite, situated in a safe and secure, great family neighbourhood is available to you. Located just steps from shopping, transit, parks, and bike paths, it provides easy access to countless amenities. Its proximity to The Ottawa General Hospital and Trainyards also adds to its appeal. The apartment features generous rooms with large windows that make it bright and airy. The kitchen is equipped with quartz countertops and complemented by all-new appliances with vinyl flooring for easy cleaning. The living room and bedrooms are complemented by hardwood flooring. A full bathroom, and in-suite laundry as well. 2 car tandem parking, and use of the backyard. Don't miss out on the chance to experience comfortable living in this beautifully updated home. (id:19720)
Royal LePage Performance Realty
1787 Meadowbrook Road
Ottawa, Ontario
Updated condo townhouse in sought-after Pineview! Featuring modern flooring throughout, light fixtures, and fully painted (2025). Refreshed kitchen with new tile flooring, backsplash, hardware and countertops (2025) newer stainless steel appliances (2020-2023). Bright open living and dining space with landscaped rear patio access. Upstairs featuring spacious bedrooms with IKEA pax closet system and full bathroom. Finished lower level with 2 piece bathroom and storage/laundry area. Family-friendly location near parks, schools, shopping, transit, and easy Highway 417 access. Move-in ready! Furnace and AC 2017, Windows 2018. 24 hour irrevocable. (id:19720)
Royal LePage Team Realty
77 - 1642 Du Sommet Place
Ottawa, Ontario
Welcome to this impeccably renovated three-bedroom, one-and-a-half-bathroom condominium townhome in one of Orleans most convenient locations, just 15 minutes from downtown Ottawa. Fully updated in the past year , this home radiates modern elegance with cohesive, stylish color schemes throughout. Every detail, from baseboards to plush carpeting (installed summer 2025), has been meticulously refreshed to offer a contemporary, move-in-ready experience.The open-concept main floor features sleek flooring, modern lighting, and a rare wood-burning fireplace, routinely inspected by the condominium board for peace of mind. The gourmet kitchen boasts state-of-the-art appliances, quartz countertops, and custom cabinetry, perfect for entertaining. Upstairs, three spacious bedrooms offer ample natural light, with the primary featuring generous closet space. The full bathroom and updated powder room showcase chic fixtures and designer tiles.The finished basement, crafted with the same high-end materials, provides a versatile space ideal for a home office or cozy den. A new central vacuum system, added in summer 2025, enhances convenience. The condominium board is in excellent standing, with recent upgrades to windows, fences, and roofs, ensuring no major expenses loom. Enjoy unparalleled access to major stores, transit ways, and Orleans top restaurants, all just minutes away. This turnkey townhome combines luxury, functionality, and prime location for an unmatched lifestyle. (id:19720)
Bennett Property Shop Realty
81 - 8 Sherway Drive
Ottawa, Ontario
Welcome to 8 Sherway Drive. This 3-bedroom condo townhome offers a fantastic layout and plenty of space for today's lifestyle. The bright eat-in kitchen and L-shaped living/dining room provide a comfortable setting for everyday living and entertaining. The finished basement adds valuable living space, complete with a 3-piece bathroom. Perfect for a family room, guest suite, or home office. Upstairs, you will find 3 well-proportioned bedrooms, ready for your personal touch. Outside, enjoy a private fenced yard that's been completely transformed with decking. A true low-maintenance retreat where you can relax, BBQ, or host friends without worrying about lawn care. An ideal home for first-time buyers, downsizers, or busy families looking for a turnkey lifestyle in a welcoming community. Built in 1977, this home retains some of its original character and is an ideal opportunity for buyers looking to update and make it their own. A solid home in a convenient community. Bring your vision and unlock the potential! (id:19720)
Exp Realty
218 Keyrock Drive
Ottawa, Ontario
Move-in ready with fresh paint and new carpet! Ideally located in the heart of the highly desirable Kanata Estate, this home is within walking distance to top schools, shopping, and parks. Quality-built by Richcraft, it showcases excellent curb appeal and sits on a premium 46 x 112 ft irregular lot with beautifully landscaped outdoor space for the whole family to enjoy. The main floor features 9-ft ceilings, hardwood flooring, pot lights, crown moulding, and an open-concept layout. At the heart of the home, the extensively upgraded kitchen offers gorgeous granite countertops with bar seating and high-end stainless-steel appliances, seamlessly connected to the spacious dining area and the bright living room with soaring ceilings and a cozy fireplace. An elegant staircase with iron spindles leads upstairs to three generously sized bedrooms with brand-new carpet, including the primary suite with a walk-in closet and a great five-piece ensuite. The fully finished lower level features a bright recreation area with plenty of room for a 4th bedroom, a two-piece bath, and a large laundry room that can double as a den or hobby area. Outside, the fully fenced and landscaped backyard includes a large deck and fruit treeperfect for outdoor living. This home offers exceptional value, functionality, and comfort, make it yours! (id:19720)
Royal LePage Integrity Realty
2072 Dunollie Crescent
Ottawa, Ontario
Located in Morgans Grant, this lovely 3 bedroom, 3 bath townhome with finished lower level has exquisite decor. Open plan living & many updates from decor through to appliances, furnace & more. Move-in & enjoy the birch hardwood & tile flooring throughout the main level & soft grey paint palette. Location of this home is ideal, on a quiet street & steps to Dunollie Park & J. Donahue Public School. A short walk to high-tech, many parks, shops, rec center & bus service. Pretty front porch with new front door with inset window & black handle. Porcelain tiled foyer has an updated crystal chandelier & access to a 2 piece powder room with updated mirror & light fixture. Spacious living & dining room has recessed lighting & a tall 3 pane window allowing natural light into the room. Kitchen has an extended island, perfect for entertaining, meal preparation & storage. Features include upgraded light cabinets, subway tiled backsplash, pot drawers, tile flooring & updated high quality S/S appliances.There is also a spacious eating area with vaulted ceiling & patio door to deck & fenced backyard (no right of way). It is presently being used as a home office. Curved staircase with decorative niche & chandelier takes you to the 2nd level. Primary bedroom has upgraded birch hardwood flooring that continues into the walk-in closet, light neutral decor, a big window with views of the backyard and a 4 piece ensuite. White vanity with drawers is complemented by a chic mirror, updated light fixture, tile flooring, roman tub with tile surround & a separate shower. 2 more good-sized bedrooms, each with double windows with blinds & double closets. Main bath is close by & it has a combined tub/shower with tile surround & flooring. Finished lower level is great space for movie nights, play and an office. Lovely fenced backyard has plenty of room for gardens, play and enjoying time with family & friends. No right of way in backyard. Furnace 2025, A/C 2019. 24 hours irrevocable on all offers. (id:19720)
Royal LePage Team Realty
C - 19 Banner Road
Ottawa, Ontario
Welcome to this inviting townhouse condo, perfectly situated in a highly sought-after location close to Bayshore, IKEA, Home Depot, and Loblaws. Thoughtfully updated and move-in ready, this home offers the ideal blend of comfort, functionality, and style. Step into a spacious kitchen featuring ample cabinetry for generous storage and a sleek design. A convenient pass-through connects to the open-concept living and dining area, creating a natural flow that's perfect for entertaining or relaxed everyday living. Upstairs, you'll find two large bedrooms, each offering a quiet retreat with plenty of closet space, along with a well-appointed full bathroom.The finished basement adds valuable living space with a cozy rec room ideal for a home gym, playroom, or media area as well as a third bedroom. A convenient partial bathroom completes the lower level.Recent updates include windows and front door (2023), all major appliances, and bathroom renovations. Freshly painted with new flooring (2025), this is a fantastic opportunity for first-time buyers, investors, or anyone seeking low-maintenance living in a prime location. (id:19720)
RE/MAX Hallmark Realty Group
604 Perseus Avenue
Ottawa, Ontario
Discover this exquisite detached home nestled in the highly sought-after Half Moon Bay community. Whether you are a discerning young professional or looking for the perfect family abode, this rarely offered, newly updated residence is sure to impress. This spacious home boasts four well-appointed bedrooms upstairs and three bathrooms, including a luxurious primary suite with a 4-piece ensuite and a generous walk-in closet. The main level features a chef's kitchen with an oversized island and elegant marble countertops, complemented by a bright living room, a formal dining area, and a versatile Den, ideal for a home office. Freshly painted walls throughout and comfortable carpeting on the second floor enhance the inviting atmosphere. The private backyard, offering no neighbors behind, provides exceptional privacy and is perfect for outdoor activities and family enjoyment. Additionally, the unfinished basement provides vast potential for future customization and abundant storage. Conveniently located, this home is moments away from excellent schools, renowned parks, the Minto Recreation Complex, a variety of restaurants, and vibrant shops, offering an unparalleled living experience. (id:19720)
Coldwell Banker Sarazen Realty
397 Malabar Drive
Kingston, Ontario
Discover your next home at 397 Malabar Drive, a bright and spacious townhouse nestled in the peaceful and scenic community of Arbour Ridge. Ideally located just minutes from downtown Kingston and the West Ends shopping, dining, and amenities, this home offers the perfect combination of convenience and tranquility. Inside, you'll find three generously sized bedrooms, including a primary bedroom with a walk-in closet and direct access to the 4-piece bathroom through a convenient cheater door. The bathroom also features a separate vanity or dressing area, providing additional comfort and functionality. The main floor offers practical features such as interior access to the attached garage and a 2-piece powder room. The bright and airy living room is filled with natural light thanks to a large front-facing window. Adjacent is a separate dining room, and the well-designed kitchen provides ample counter space and room for a breakfast table. From the kitchen, a sliding patio door leads out to a spacious deck, ideal for entertaining, and a manageable backyard (shared with one neighboring unit) that's perfect for children or pets. Beyond the home itself, the location is truly special. Just steps away, you'll find an extension of the Rideau Trail, winding through a beautiful ravine with mature trees and active birdlife. One path takes you through Arbour Ridge Park, while another leads for kilometers along the ravine, offering a serene, year-round walking trail right at your doorstep. Whether you're a first-time homebuyer, growing family, or simply looking to enjoy a peaceful lifestyle close to nature, 397 Malabar Drive is a rare opportunity you wont want to miss. (id:19720)
Coldwell Banker Sarazen Realty


