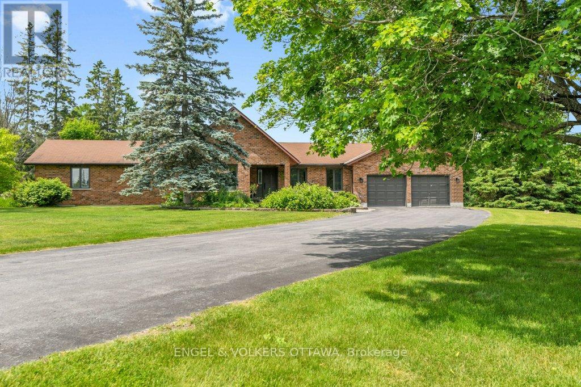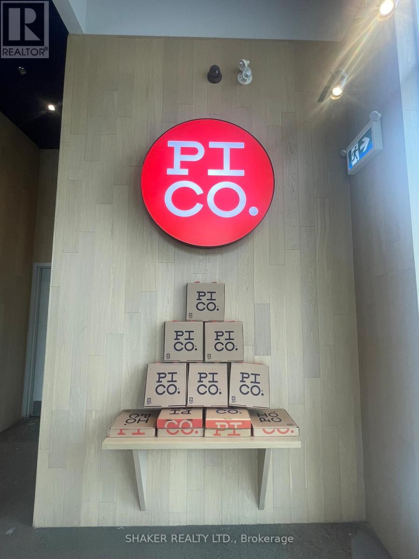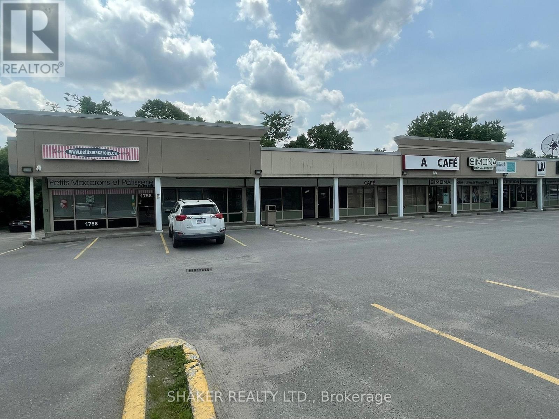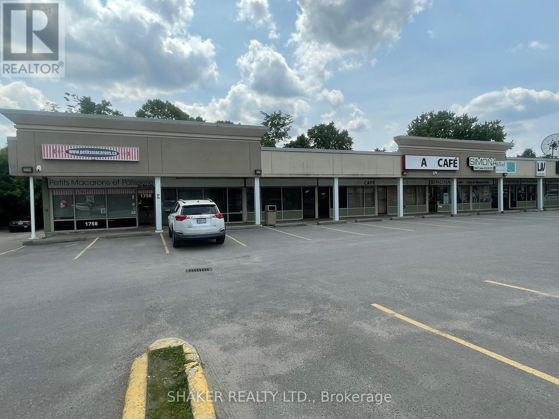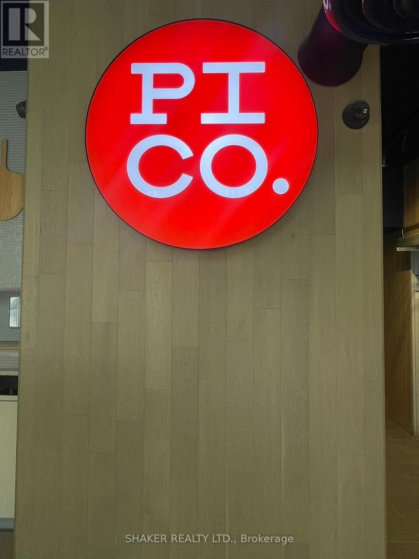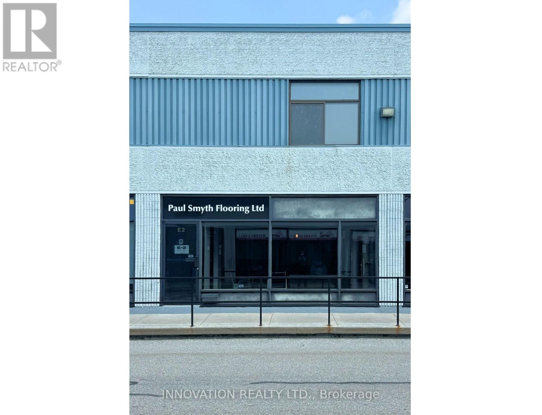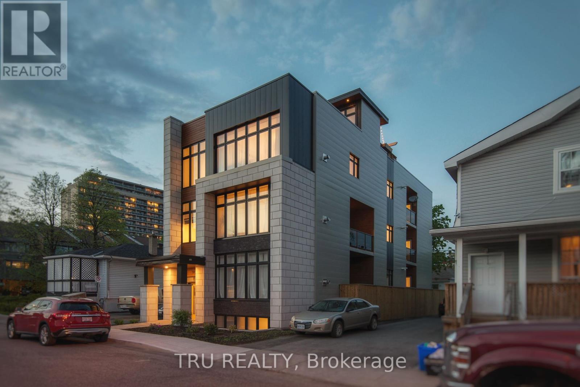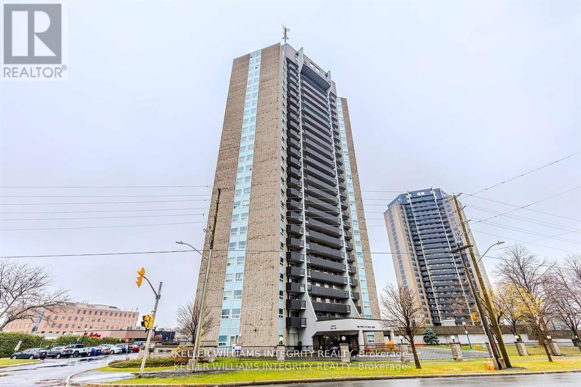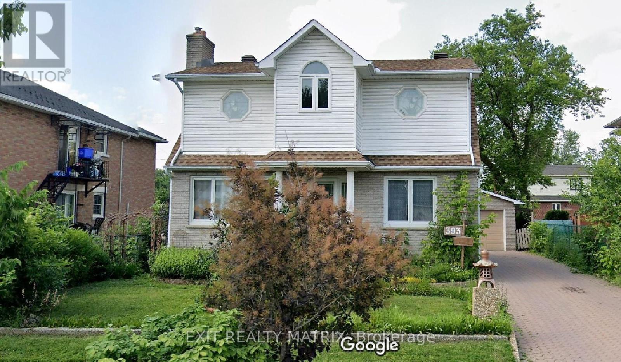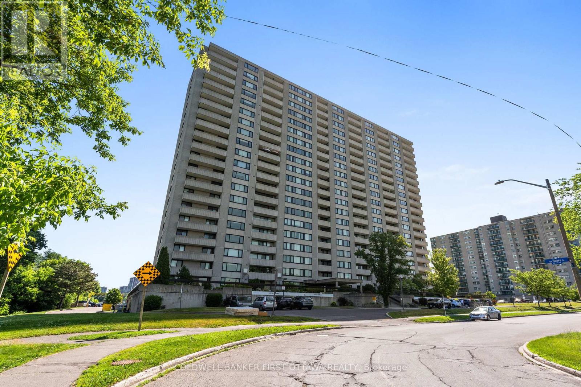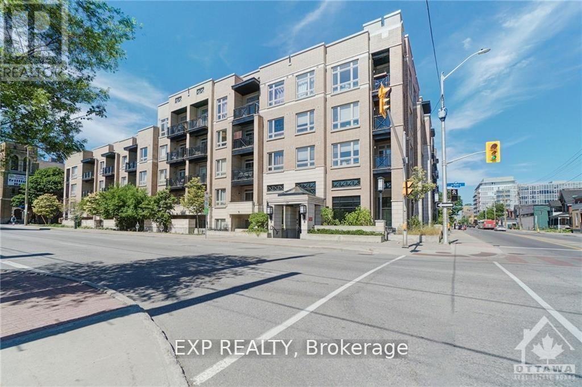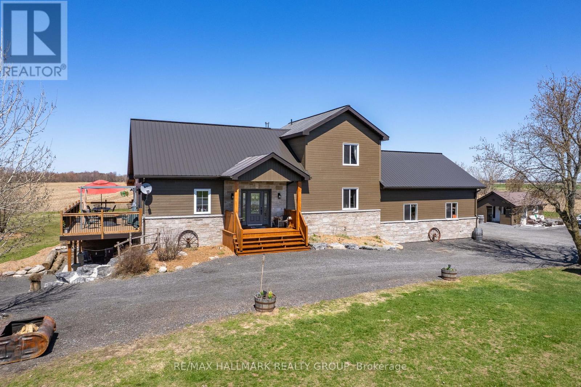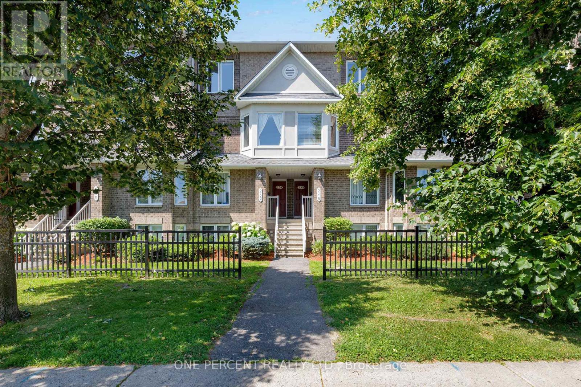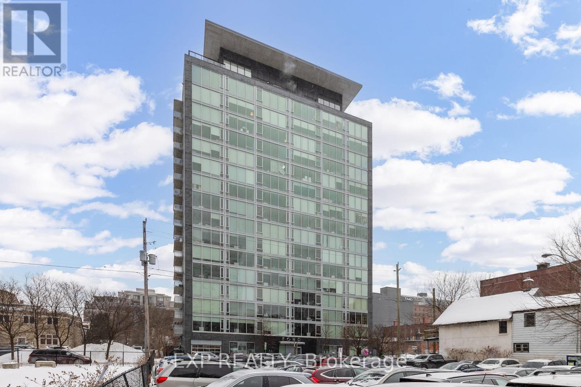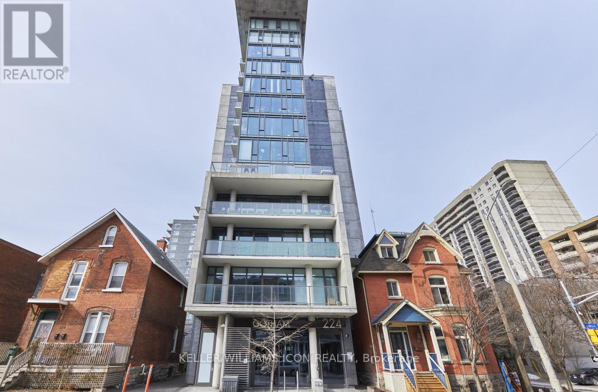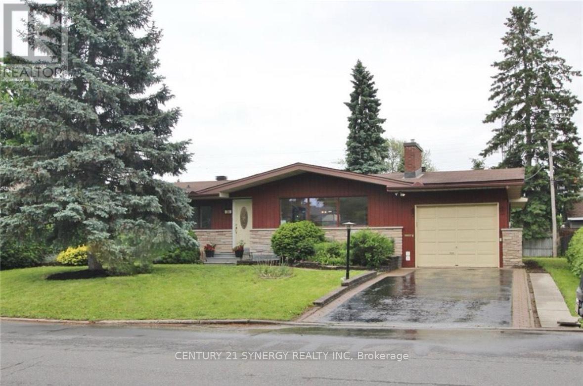Ottawa Listings
102 Delaney Drive
Ottawa, Ontario
A handsome all-brick bungalow with nearly 500 feet of frontage, just minutes from Hwy 17 and the village of Almonte. Spacious and well laid out, it features a vaulted family room with a stunning fireplace and mantle, and generously sized bedrooms. The rear of the home is filled with afternoon light from large windows overlooking the gardens, newer saltwater pool (2022), and the 5-acre lot with three outbuildings and a summer cabana for poolside entertaining. A hot tub off the primary bedroom deck offers a private retreat. In winter, enjoy snowshoeing and snowmobiling across the acreage. The kitchen is designed for function, with two refrigerators and ample prep space, while the breakfast area provides sight lines to the family room and overlooks the pool through a bay window. A large formal dining room is ideal for entertaining. The lower level features a sports club with a full bar, games area, and gas fireplace. The living room/den serves as a 4th bedroom or home office. Additional unfinished space offers storage and workshop potential. The home is equipped with a new well, pressure tank, radon reduction system, upgraded bathroom exhaust fans, new high-efficiency air conditioner (3 Ton, 16 SEER), alarm system, full duct cleaning, and a 2-acre invisible dog fence - all updated in 2021. EV charger in garage. Septic was pumped June 2025; inspection in spring 2025 indicates several more years of life with proper maintenance. Roof and mechanicals updated in 2018, interlock landscaping in 2017, granite counters and backsplash in 2020, ensuite and hardwood floors in 2019. Interior repainted in 2025. (id:19720)
Engel & Volkers Ottawa
415 Johnston Road
North Grenville, Ontario
Custom built gem! If you're looking for an exceptional family home, with all the amenities PLUS a 2000 sq' fully serviced workshop (with insulated storage area) nestled on 1.4 acres...this one is for you. Welcome to a custom built home that opens with a grand front entrance, large stairs to the lower level with wrought iron and cherry wood hand rail. Wide hallways. Open concept main living space. Functional kitchen opens to the living area and eat-in dining area and a flex sunroom (close the French doors if you want some privacy). Great family oriented layout. At one side of the home are two bright bedrooms, with laundry room and main level 4-pc bathroom. Across the home is the primary bedroom with ensuite (heated floor) and walk-in closet. An additional powder room and mudroom with access to the oversized 2 car garage completes the main level. The lower level is equally spectacular. A 21'x33' entertainment area beside a 17'x 30' billiard area and the 15' x 20' 4th bedroom/office space. Plenty of utility space as well. Many custom features make this home special. Huge Trex deck with hot tub and new 21' above ground heated pool, full dimension stone with board and batten exterior, Celebrite decorative exterior lighting, access from the lower level up into the garage plus an exterior door (ideal for office access or private access for an in-law suite arrangement), solid hardwood flooring throughout, Generlink hook up, insulated oversized 2-car garage with hot/cold water, very efficient closed-loop ground source heating/cooling system and a Grundfos constant pressure pump to provide city-water pressure throughout this massive home. Whatever your hobbies, the 2000 sq ft workshop with 12' ceiling has SO MUCH potential. Do you like cars? Woodworker? Workout gym? Indoor golf? Indoor pickle ball? It's insulated, heated, has hot/cold water and a 3-piece bathroom. Home has a Genelink as well. No detail has been overlooked! Quality and value. Book your showing today. (id:19720)
Exp Realty
236 Richmond Road
Ottawa, Ontario
Fantastic opportunity to own a turn-key Pi Co. Pizza Bar for a fraction of the cost of a new franchise. A fresh, innovative take on pizza, Pi Co Pizza Bar perfectly marries the convenience of take-out pizza with the quality ingredients and freshness of a fine-dining restaurant. Located in the heart of Westboro in a prime corner unit with amazing visibility and exposure to the high foot and car traffic of Richmond Rd. This licensed quick-service restaurant offers strong revenue with great potential for growth. Beautifully renovated with ample dining room and patio seating. Existing lease and franchise agreement to be assumed by Buyer. Unit is 1,841 sq. ft. Net rent of $42.00 psf + HST plus utilities. Business can be purchased together with Pi Co. Pizza Bar Centretown, listing X2639900. Opportunity for Buyer to open additional locations at a discounted franchise fee. Financial statements and asset list to be provided with signed NDA. Contact listing agent to schedule a showing. Please do not approach staff with any questions. (id:19720)
Shaker Realty Ltd.
1756 Montreal Road
Ottawa, Ontario
Prime retail opportunity at Cardinal Heights Plaza in a thriving commercial hub. Benefit from exceptional visibility along high-traffic Montreal Road, with easy access to major highways and public transit. Centrally located in the heart of large residential neighbourhoods and in close proximity to NRC campus, CSIS, and Montfort Hospital. Anchored by long-standing tenants such as a medical clinic, pharmacy, physiotherapy clinic, bakery, convenience store, and more. Perfect for Medical related tenants such as Dental Clinic, Imaging Center, Optometry, or for Service Professionals and Retail Businesses. Unit is 1,066 sq ft. Currently renovated with open area at the front, 2 office spaces, kitchenette and in-unit washroom. Can be combined with neighbouring unit for a total of 2,160 sq. ft. Additional space may be possible. Net Rent $24.00 p.s.f + HST. TMI approximately $16.00 p.s.f. Utilities extra. (id:19720)
Shaker Realty Ltd.
1754b Montreal Road
Ottawa, Ontario
Prime retail opportunity at Cardinal Heights Plaza in a thriving commercial hub. Benefit from exceptional visibility along high-traffic Montreal Road, with easy access to major highways and public transit. Centrally located in the heart of large residential neighbourhoods and in close proximity to NRC campus, CSIS, and Montfort Hospital. Anchored by long-standing tenants such as a medical clinic, pharmacy, physiotherapy clinic, bakery, convenience store, and more. Perfect for Medical related tenants such as Dental Clinic, Imaging Center, Optometry, or for Service Professionals and Retail Businesses. Unit is 1,094 sq ft. Can be combined with neighbouring unit for a total of 2,160 sq. ft. Additional space may be possible. Net Rent $24.00 p.s.f + HST. TMI approximately $16.00 p.s.f. Utilities extra. (id:19720)
Shaker Realty Ltd.
170 Metcalfe Street
Ottawa, Ontario
Fantastic opportunity to own a turn-key Pi Co. Pizza Bar for a fraction of the cost of a new franchise. A fresh, innovative take on pizza, Pi Co Pizza Bar perfectly marries the convenience of take-out pizza with the quality ingredients and freshness of a fine-dining restaurant. Located in the heart of Centretown in a prime corner unit with amazing visibility and exposure to high foot and car traffic. This licensed quick-service restaurant has a well developed customer base providing strong revenue. With office workers increasingly returning to Centretown offices, the location has an amazing potential for growth. Beautifully renovated with ample dining room seating as well as patio seating. Existing lease and franchise agreement to be assumed by Buyer. Unit is 1,375 sq. ft. Semi-Gross rent of $6,555.42/month + HST plus Hydro. Parking available at $200/month. Business can be purchased together with Pi Co. Pizza Bar Westboro, listing X2636514. Opportunity for Buyer to open additional locations at a discounted franchise fee. Financial statements and asset list to be provided with signed NDA. Contact listing agent to schedule a showing. Please do not approach staff with any questions. (id:19720)
Shaker Realty Ltd.
429 Gerry Lalonde Drive
Ottawa, Ontario
Welcome to 429 Gerry Lalonde Drive: a 3-bedroom, 3-bathroom townhome located in the highly sought-after Avalon West neighbourhood of Orleans. This home offers an open-concept layout.The main floor features hardwood flooring, large windows, and an open living and dining area perfect for entertaining. The kitchen is equipped with stainless steel appliances, ample cabinetry, and a spacious island. A convenient powder room and inside access to the garage complete the main level. Upstairs, you will find three generously sized bedrooms, including a spacious primary suite with a walk-in closet and a 4-piece ensuite. Two additional bedrooms share a full bathroom.The fully finished basement offers a large family room perfect for a home office, gym, or rec room plus plenty of storage and laundry.The backyard is fully fenced and provides a great space for outdoor enjoyment. Located close to schools, parks, walking trails, public transit, and shopping at Tenth Line/Innes Road, this home is ideal for families or professionals seeking comfort and convenience in a growing community. Tenant is responsible for hydro, natural gas, hwt & water, along with tenant liability/content insurance | Please submit the following along with a fully filled out application: ID, credit report, proof of income and employment. (id:19720)
Royal LePage Performance Realty
E2 - 2212 Gladwin Crescent
Ottawa, Ontario
Aprox. room sizes: Showroom: 14'7" x 24'3" - Warehouse: 19'4" x 36'8 - Mezzanine: 19'4" x 23'5" - Ceiling Hight 17' clear (to bottom of Furnace) (19'9" to bottom of roof trusses); 600volts (id:19720)
Innovation Realty Ltd.
114 Patchell Place
North Grenville, Ontario
Welcome Home to eQuinelle's Esteemed Golf Course Community in Kemptville. Juniper model 1800 Sq. Ft. (including finished basement area) two-storey townhouse built in 2023. This open concept 3 bedroom townhouse has 2 full baths plus 2 half baths. It features a separate dining and great room perfect for entertaining. The master has a walk-in closet and ensuite bath with walk in shower. This home features an upstairs laundry; no trekking to basement! Hardwood in Dining and Living Rooms, Ceramic flooring in Kitchen, Laundry & Baths and quality carpeting in the bedrooms. Finished family room in basement with half bath. 1 car garage, central AC and 5 appliances (Stainless Steel Stove, Refrigerator, Dishwasher plus Washer and Dryer). Part of the community appeal is the option to join spectacular new 20,000 sq.ft. Resident Club featuring amenities such as lounge/library, outdoor pool & well-equipped gym (at additional fee to tenant). eQuinelle provides the opportunity to enhance your recreational lifestyle by playing the beautiful 18-hole golf course or walking/ biking/ running/ x-country skiing/ snowshoeing/ snowmobiling in the 300 hectares of Crown forest that is just steps away. Rent $2600/monthly, utilities not included. Credit check, proof of income and references required. (id:19720)
Coldwell Banker Coburn Realty
1 - 59 Douglas Avenue N
Ottawa, Ontario
3 Bed 2 Bath Basement Walk-out unit offers an expansive 1,500 square feet in the heart of Beachwood Village. Contemporaryf inishes accompany an open-concept unit. Hardwood flooring, Radiant floor heating throughout the unit, excellent soundproofing between units, in-unit washer and dryer, fully landscaped private backyard, High-quality building with respectful and professional tenants in one of the most sought after neighborhoods in Ottawa. Walking distance to shops, amenities, and transit. Parking and Hydro are not included. (id:19720)
Tru Realty
803 - 1380 Prince Of Wales Drive
Ottawa, Ontario
Great Investment & Purchase with Rental Income Potential! Welcome to this spacious 3-bedroom, 2-bathroom condo offering generous living space and a large private balcony. The bright, open-concept living, dining, and kitchen areas are perfect for entertaining and feature easy-to-maintain flooring throughout. The primary bedroom comfortably fits a king-sized bed and includes a walk-in closet and private ensuite bath for added convenience.Step outside to your expansive balcony and enjoy stunning views, ideal for sipping your morning coffee or unwinding in the evening. This condo also includes one underground parking spot and is ideally located with easy access to bus routes, shopping, and dining options.Take advantage of resort-like amenities, including an indoor pool, sauna, and party room. Outdoor enthusiasts will love being just a short walk from Hog's Back Park, Mooney's Bay, and the Rideau River, with scenic trails leading to the Arboretum and Canal.With the perfect blend of city living and natural beauty, this condo offers the best of both worlds! Easy to Show. Offers welcome! Parking B477. (id:19720)
Royal LePage Integrity Realty
393 Donald Street
Ottawa, Ontario
Opportunity is knocking for investors and developers! The home sits on a 50ft x 126ft lot and boasts a large kitchen, dining room, living room, main floor bedroom or office, hardwood and tile, and two spacious bedrooms on the second level. The rear entrance leads to the basement, previously used as an in-law suite. The large detached garage is connected to gas and hydro services. The tenant is month-to-month and rents the entire home for $1,658/month plus heat and hydro. Close to public transit, schools, parks, shopping, restaurants, and the bike path along the Rideau River. Room measurements are approximate. 24 hours notice is required for all showings. (id:19720)
Exit Realty Matrix
215 Yellowcress Way
Ottawa, Ontario
Welcome to 215 Yellowcress Way! Sitting in the family-friendly and sought after Avalon neighbourhood of Orleans, this townhome is super close to shopping, amenities, great schools, walking/biking paths, parks, & much more! Main level offers front foyer w/inside access to single car garage, laundry room & storage. 2nd level offers bright & spacious living/dining areas with Southern sun exposure, kitchen w/tons of cabinet/counter space for storage and cooking, SS appliances, peninsula w/extra seating, partial bath, & large balcony offering the perfect retreat. Upper level boasts 2 spacious bedrooms w/primary having a walk-in closet, and full bath having a soaker tub & w/cheater access to Primary. Parking for 3 vehicles w/one inside the attached garage. Tenant pays all utilities. Available August 1st! (id:19720)
RE/MAX Hallmark Realty Group
1706 - 265 Poulin Avenue
Ottawa, Ontario
THIS IS IT! The most sought after layout in the building with the spectacular views that everyone wants! 2 bedroom, 2 full bathroom bungalow in the sky with stunning views of the Ottawa River and Gatineau Hills that you need to see to believe. Immaculate in every way, this unit has been well updated and features hardwood floors throughout all living areas. An open concept living/dining room with massive windows and access to the east facing balcony provide great living spaces inside and out. A large primary bedroom features an ensuite bath, walk in closet and direct access to the balcony. Underground parking and amenities galore! Pool, gym, sauna, library, billiards, guest suite, ping pong and more! Cone experience Suite 1706 at NorthwestONE. (id:19720)
Coldwell Banker First Ottawa Realty
311 - 429 Kent Street
Ottawa, Ontario
Showcasing unique urban flair, this residence stands out. It features stunning maple hardwood floors, a European-style kitchen with granite countertops, maple cabinets, a stylish new backsplash, and stainless-steel appliances. Enjoy the convenience of in-suite laundry, a fresh coat of paint throughout, a private south-facing balcony with spectacular city views, and underground parking. The desirable Centropolis building includes a rooftop terrace with seating and BBQs providing everything you need right at your fingertips. Plus, you'll be just steps away from trendy restaurants, popular shops, and entertainment! With easy access to Bank and Elgin Streets, this truly embodies the essence of downtown living. (id:19720)
Exp Realty
108 - 1900 Marquis Avenue
Ottawa, Ontario
This charming three-bedroom, two-and-a-half-bath condo townhouse offers a wonderful opportunity for a growing family. Situated at the quiet end of a well-maintained condominium complex, the home is filled with bright, spacious rooms and large windows that bring in plenty of natural light.Inside, you'll find a mix of carpeting, laminate, and some hardwood flooring, along with ample closet space throughout. The eat-in kitchen boasts generous cupboard storage and opens directly to a private courtyard garden, an ideal spot for relaxing outdoors. A convenient powder room is located on the main floor. Upstairs, the second level features three generously sized bedrooms and a well-appointed four-piece bathroom. The fully finished basement provides even more living space with a large recreation room, an additional three-piece bathroom, and abundant storage. Parking is a breeze with your dedicated space #3, located right in front of the unit. Added bonuses include a newer furnace (2023) and A/C (2024), as well as access to a shared outdoor pool for summer fun. This home offers a comfortable and functional layout in a peaceful setting and is conveniently located near parks, schools, public transportation, stores, and eateries. (id:19720)
RE/MAX Absolute Walker Realty
2 - 571 Mcleod Street
Ottawa, Ontario
Located in Ottawa Centre on a mature street. This location offers proximity to Parks, Transit, 417, Schools, Shops and Restaurants. This large over 1000Sqft unit has been nicely updated with modern features throughout while still offering old charm. Hardwood and ceramic flooring, large windows allowing natural light to flood in. The 2 Bedrooms are sizable and the washroom has been nicely updated with a spa vibe. Enjoy entertaining in your Open concept Kitchen and Livingroom. The kitchen is ready for a Chef complete with Quartz countertops and Dishwasher. Pot lights and modern doors throughout. Central AC, In-unit Laundry. Parking is available for $100 per month. Credit Score, Proof of Employment, References, Application Form required. Tenant is responsible for Gas, Hydro, Hot water tank rental $35 per month. (id:19720)
Century 21 Synergy Realty Inc
2421 Concession 8 Road
The Nation, Ontario
Welcome to 2421 Concession 8, St-Bernardin Sitting on just over 2.5 acres of peaceful countryside, this 2023-built farmhouse-style home offers privacy, functionality, and timeless charm. Thoughtfully designed for country living, it boasts a spacious open-concept layout with 18' cathedral ceilings and a master loft with ensuite on the second floor.The home features a durable metal roof with gemstone lighting all around and a large garage with plenty of storage. Step outside to enjoy a generous deck and a refreshing swimming pool perfect for relaxing or entertaining. The fenced yard area is ideal for young children or animals, and theres even a chicken coop for those dreaming of a small hobby farm.The walkout basement includes a fully equipped in-law suite, ideal for multi-generational living or rental income. Bonus Secondary Dwelling!! This large property also includes a fully serviced side dwelling, complete with heat and hydro. Whether your'e looking for a dedicated home office, a studio, or a space to run a small business, this versatile additional structure offers exceptional flexibility to meet your needs. This property truly has it all, space, privacy, and versatility. Don't miss your chance book your showing today! (id:19720)
RE/MAX Hallmark Realty Group
3 - 250 Cresthaven Drive
Ottawa, Ontario
Welcome home to this sought after 2 beds, 3 bath upper unit condo in the heart of Barrhaven. This family friendly community offers fantastic parks, restaurants, major shopping, and easy access to city transit . This condo features an excellent floor plan. Bright and open concept main level with a kitchen offering ample cupboard space, a large breakfast bar and patio doors off the eat-in area leading to a sunny deck. Spacious living room features a cozy gas fireplace. Great layout for entertaining. The upper level offers 2 bedrooms each with their own full bathrooms. The spacious primary boasts ample closet space and a 2nd balcony. Convenient upper-level laundry room with storage space. Parking spot number 56 included and access to visitor parking. (id:19720)
One Percent Realty Ltd.
812 - 300 Lisgar Street
Ottawa, Ontario
Welcome home to SOHO Lisgar! This luxury condo is in a great location right in the heart of downtown Ottawa. This 1 bed, 1 bath unit WITH PARKING, has floor to ceiling windows and tons of natural light. Hardwood flooring, a designer kitchen, quartz countertops, high end appliances, and high ceilings. This is open concept living at it's best, with laundry in the unit and a stunning bathroom with marble countertop. The wonderful building boasts fantastic amenities including a well equipped gym, outdoor swimming pool, hot tub, sauna, party room, and movie theater! Located within walking distance of grocery stores, restaurants, shopping, and only steps to public transit. Take advantage of so much of downtown right at your fingertips to explore, and then when at home, enjoy the many amenities in the building. This condo offers the best of both worlds, inside and out! (id:19720)
Exp Realty
904 - 1356 Meadowlands Drive E
Ottawa, Ontario
Welcome to this bright and spacious 2 bedroom + den condo, offering 1,010 square feet of well-designed living space. Perfectly located within walking distance to shops, parks, and recreation, this unit offers ultimate convenience.All utilities are included, and you'll also enjoy the added bonus of underground parking and a private storage locker. The open-concept living and dining area seamlessly transitions into a partially enclosed den ideal for a home office, creative space, or cozy reading nook. The spacious primary bedroom features a walk-in closet, while the second bedroom offers great versatility.Take advantage of the impressive building amenities: outdoor pool, fitness centre, party room, library, and guest suite. Everything you need is right at your doorstep; comfort, convenience, and community all in one. (id:19720)
Driven Realty Inc.
911 - 224 Lyon Street N
Ottawa, Ontario
1 bedroom + den luxury condo for rent in the sought-after Gotham building at 224 Lyon St N, available August 1st. This spacious 750 sq ft unit + 70 sq ft balcony is one of the largest 1-bedroom layouts in the building, featuring floor-to-ceiling windows with south facing Balcony, 9-ft ceilings, quartz countertops, engineered hardwood floors, stainless steel appliances, natural gas stove, and in-suite laundry. The den is perfect for a home office or fitness space. Rent also include water, and heating plus building amenities like concierge, party room, visitor parking, secure bike storage. Just minutes from Parliament, the O-Train, Ottawa River Pathway, and Gatineau Park, this is downtown living at its best. Photos from previous listing. (id:19720)
Keller Williams Icon Realty
B - 34 Majestic Drive
Ottawa, Ontario
Modern 4-Bedroom Lower-Level Unit in Manordale All Utilities Included- Discover the perfect blend of style, space, and convenience in this beautifully updated 4-bedroom lower-level unit, ideally situated in the heart of Manordale. Designed for comfortable modern living, this spacious home features a bright open-concept layout that seamlessly combines the living, dining, and kitchen areas.The sleek kitchen is equipped with stainless steel appliances, quartz countertops, and contemporary finishes throughout, offering both function and flair. Enjoy the warmth of hardwood flooring and the durability of tile in key areas, with ample natural light creating a welcoming and airy atmosphere. Perfectly suited for students or working professionals, this home is located just minutes from Algonquin College and offers excellent transit access. Each of the four generously sized bedrooms provides personal space and privacy, while the dedicated in-unit laundry adds to the convenience. Available for occupancy starting September 1st. The unit is currently tenant-occupied showings available with 24 hours' notice. Rent includes all utilities. Don't miss your chance to secure this thoughtfully updated rental before the academic year begins! (id:19720)
Century 21 Synergy Realty Inc
67 Meadow Lane
Frontenac, Ontario
110' of frontage on Bobs lake with over 3/4 acre of land. One owner! Lovingly maintained over the years by the same family. This charming cottage sits at the very end of the lane offering unmatched privacy. A peaceful retreat-like setting with only one neighbour. This is the last lot on the Maple Grove Estate properties. The home is situated on an elevated area with a spectacular view over the lake. This land is surrounded with a huge Bay Area to the left & is on a prestigious point facing one of the most spectacular views in Bobs Lake. Across from an untouched island. Hence, it boasts no visual neighbours from the main living space. Fabulous waterfront with no weeds & deep water with a gradual entry off the main rock seating area. There is also a shallow area in front of the retaining wall which is only 1-2' deep mid summer. This bungalow style home has just been painted & refreshed. It is also partially furnished. Open concept living room, dining area & kitchen. Living room features a propane heating unit & a door out to a freshly painted wrap around deck. Spacious primary bedroom with walk in closet, 2 additional rooms & one full bath. Full height partial basement is great for storage. Additional buildings/features include; a dry boathouse with a winch and rail system, a large two door double garage/workshop, screened-in gazebo, outside wood fireplace & laundry/freezer room. Lots of parking for your guests & excellent access on a private road, maintained year-round. Lakeside retaining wall was reconstructed in 2024. Gas stove, hood fan, dishwasher, 2 refrigerators, 1 freezer, washer & dryer are all included, as well as all kitchen items such as dishes, glassware, cutlery, pots, pans, small appliances, etc. Many tools included. All appliances and inclusions being sold in as is condition. Close to the 90 km Frontenac K&P Trail & other attractions, making it a convenient location for outdoor adventures. Less than 1 hr from Kingston & 1hr 40 min to Ottawa. (id:19720)
Marilyn Wilson Dream Properties Inc.


