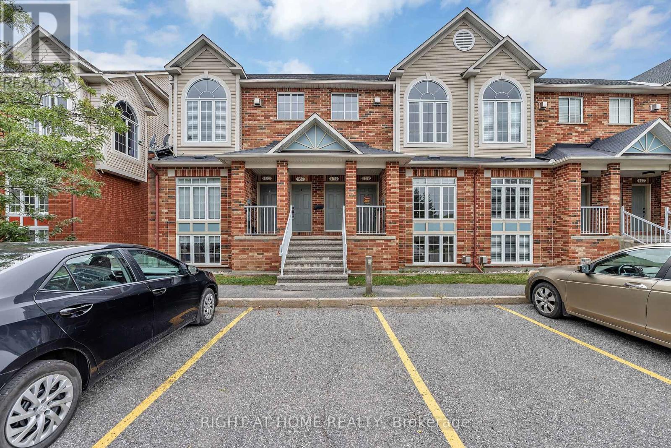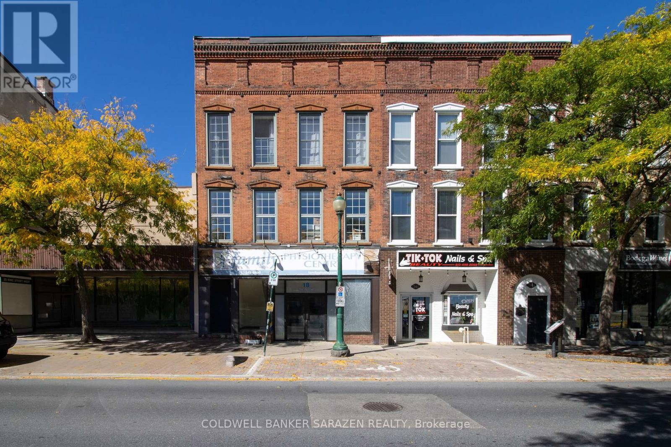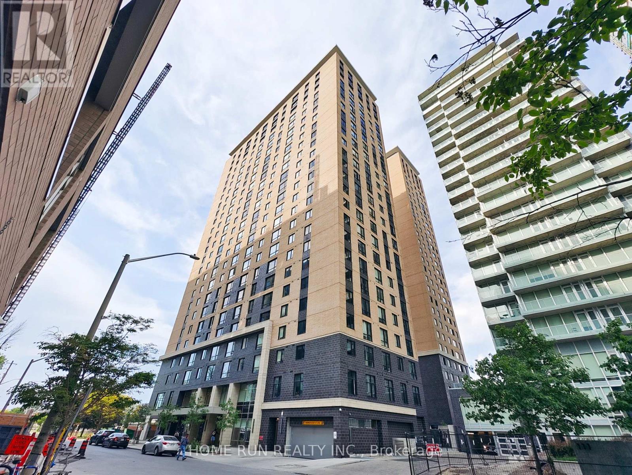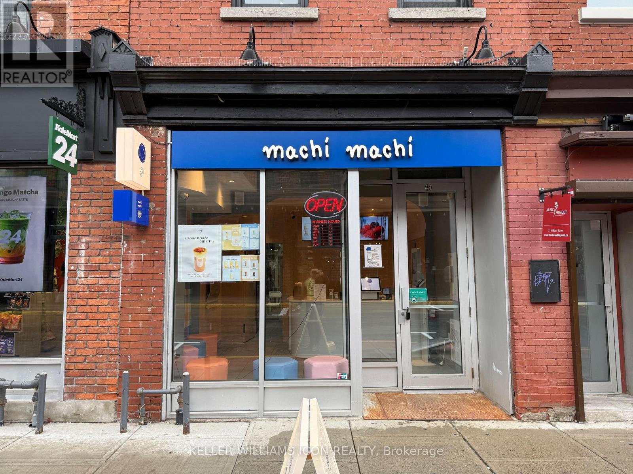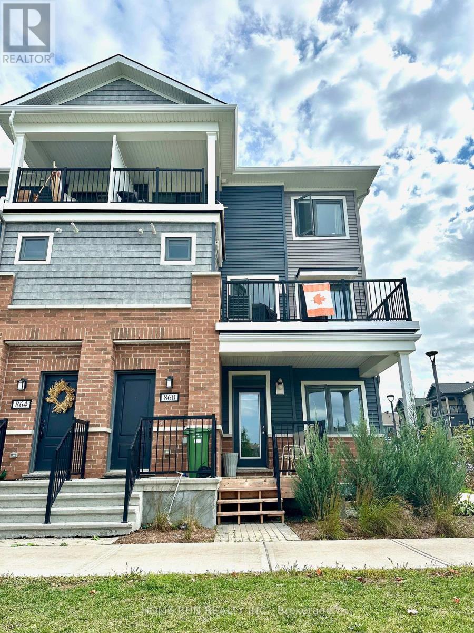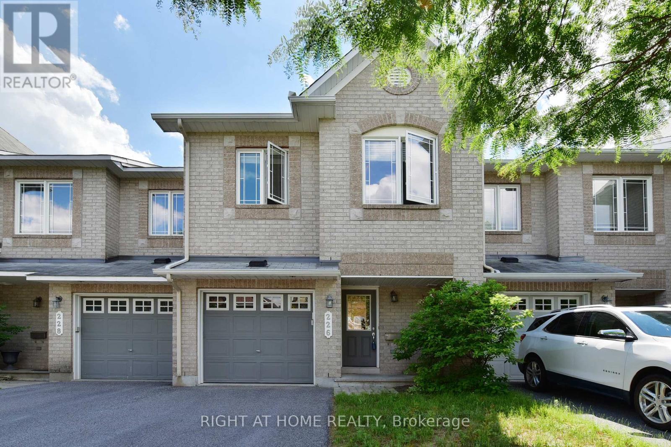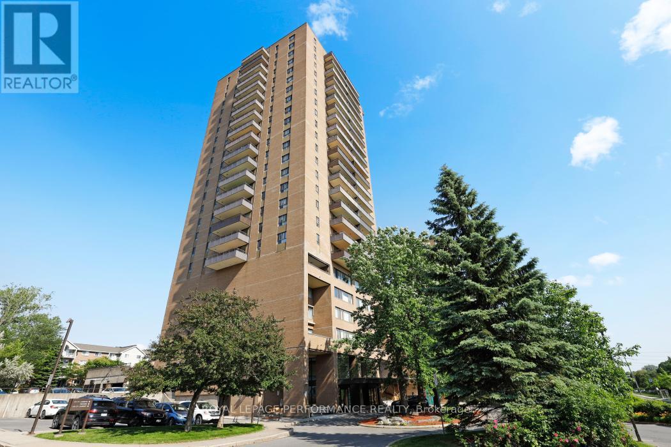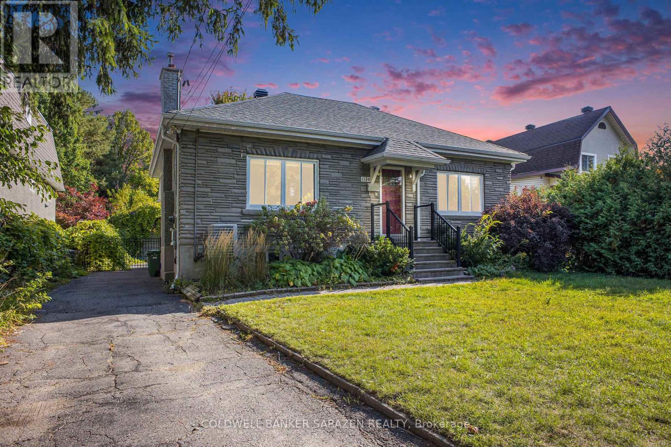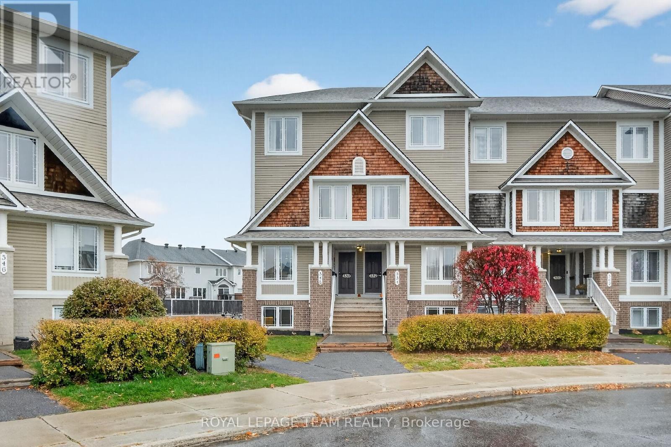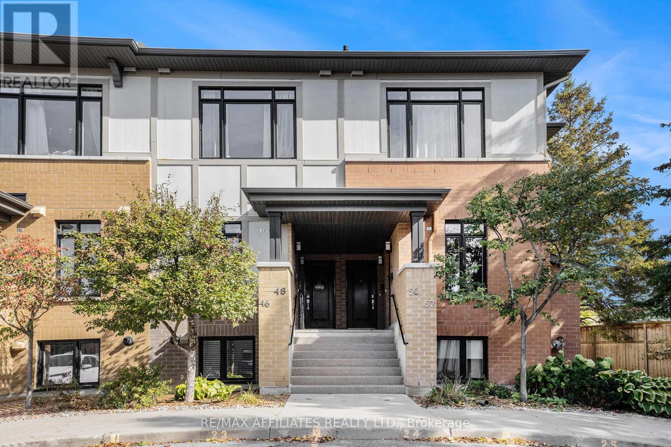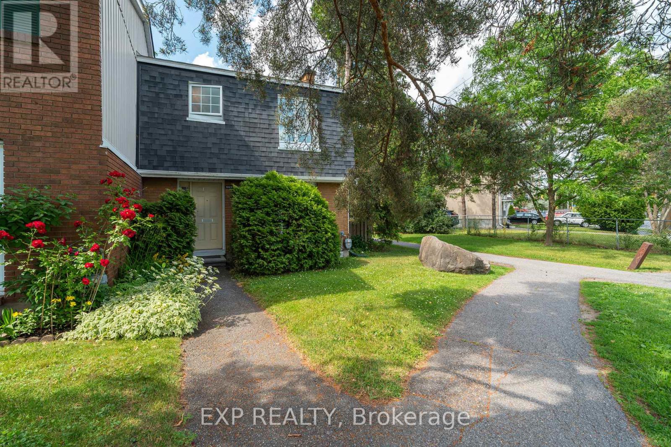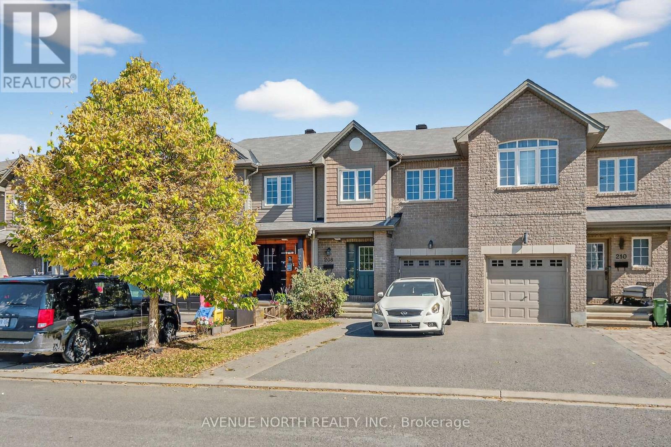Ottawa Listings
171 - 70 Edenvale Drive
Ottawa, Ontario
Sun-filled, executive-style 2 bed + loft condo townhome in the heart of Village Green, Beaverbrook. This stately home showcases a dramatic 2-storey living area with soaring windows, a cozy gas fireplace, high ceilings, and gleaming hardwood flooring throughout the main floor. The spacious eat-in kitchen features ample cabinetry, a moveable island, and access to a sunny balcony, recently updated with new appliances, plus a washer and dryer replaced just 2 years ago for added peace of mind. Upstairs, discover two generously sized bedrooms and a versatile loft/den overlooking the main floor, ideal for a home office or reading nook. The cheater ensuite offers a relaxing soaker tub and a walk-in closet. A second balcony and convenient front-door parking add to the appeal. Across the street, enjoy the community library, tennis courts, and green spaces. Everyday convenience is unmatched with quick access to transit, Highway 417, and Kanata Centrum. For active lifestyles, the nearby Richcraft Recreation Complex delivers pools, gyms, trails, and sports fields. Shopping, dining, and cultural events at the Kanata Playhouse are just minutes away, along with the city's thriving tech corridor. This executive home perfectly blends style, space, and location with thoughtful updates, move-in ready and waiting for you! (id:19720)
Right At Home Realty
1 - 18 King Street W
Brockville, Ontario
Welcome to 18 King Street West - Main Level, a bright and versatile approx. 2,500 sq. ft. commercial unit located in the heart of downtown Brockville.This open, well-maintained space offers excellent street exposure, high foot traffic, and flexible layout options - making it ideal for a wide range of uses such as professional offices, retail, wellness clinics, studios, or boutique services. Prominent storefront visibility along King Street West. Private entrance and large display windows. On-site parking (shared, up to 6 spaces for the building). Located just steps from the waterfront, restaurants, shops, and VIA Rail. C2 X2-1 zoning allows for a variety of commercial and service uses. Whether you're an established business or an entrepreneur ready to open your doors, this space combines prime location, charm, and functionality in one of Brockville's most vibrant areas. (id:19720)
Coldwell Banker Sarazen Realty
1116 - 105 Champagne Street S
Ottawa, Ontario
FULLY FINISHED ONE BED ONE BATH CONDO. Prefect Location for Young professional and Carleton University student. O-Train line 5 mins to Carleton University, University of Ottawa is an 11 mins car ride. All inclusive rental (includes Hydro, Heat, AC, Wifi) and is FULLY FURNISHED. Open concept kitchen with all stainless steel appliances. Laundry is in unit. Book showing now! PARKING is available for rent. 24 hrs irrevocable on all offers. Credit check, Rental application, copy of government-issued photo ID, proof of income needed. Not pets friendly. (id:19720)
Home Run Realty Inc.
49 William Street
Ottawa, Ontario
Exceptional Business Opportunity! Established Machi Machi bubble tea franchise for sale in the heart of Ottawa's ByWard Market - one of the city's busiest and most iconic destinations. Prime location with high foot traffic, strong brand recognition, and a loyal customer base. The shop features modern décor, quality equipment, and easy-to-manage operations. Truly a turn-key business with excellent potential for growth under new ownership. (id:19720)
Keller Williams Icon Realty
860 Atlas Terrace
Ottawa, Ontario
Well maintained beautiful modern Mattamy 3 bed 2 bath upper unit stacked home for rent in Blackstone. Fronting to park with beautiful views. Open concept main floor (2nd level) with beautiful laminate flooring, good size kitchen and a powder room. upper level (3rd level) features three bedrooms, 1 full bath and laundry room with stacked washer and dryer. One parking spot is included. Please note: NO back yard, both floors have a good size balcony. Tenant is responsible for utilities and hot water tank rental. NO PETS NO SMOKERS PLEASE. Available Dec. 1. (id:19720)
Home Run Realty Inc.
226 Hunterbrook Street
Ottawa, Ontario
This executive townhome is perfect for a family or young professional working from home. The 1st level features large and separate living and dining spaces as well as a professional kitchen with plenty of cabinets and sun filled eat-in area. You can also find a big backyard with an oversized back deck and fence perfect for BBQ season and family fun. Upstairs you will find 3 good sized bedrooms anchored by a great primary bedroom, complete with a full ensuite bathroom and walk in closet. The finished lower level offers additional family space and is highlighted by the oversized window and cozy gas fireplace. Close to Kanata North Tech Park, TOP RANKED schools, shopping. Tenant pays water & sewer, hydro, gas, HWT rental, telephone, internet, grass cutting, snow removal. For all offers, Pls include: Schedule B&C, income proof, credit report, reference letter, rental application and photo ID. Tenant insurance is mandatory. Photos were taken before the tenant moved in. (id:19720)
Right At Home Realty
2302 - 505 St Laurent Boulevard
Ottawa, Ontario
Enjoy breathtaking, unobstructed western views with stunning sunsets from the 23rd floor of this thoughtfully designed 3-bedroom, 2-bathroomcondo in the well-established community of The Highlands. Step out onto the large balcony and take in the expansive skyline. Inside, you'll find aspacious open-concept layout with a rare in-unit laundry - a standout upgrade compared to many units in the building. Condo fees also includeheat, hydro, and water, making for stress-free living. The beautifully maintained grounds feature an outdoor pool surrounded by a private pondand lush green space, creating a peaceful retreat right at your home. This condo also comes with parking and access to a fitness centre andparty/recreation room.Ideally located near shops, restaurants, scenic pathways, and public transit, this home offers the perfect blend of comfortand convenience. Stylish, functional, and move-in ready this onehas it all. 24 hours irrevocable on offers. (id:19720)
Royal LePage Performance Realty
1150 Shillington Avenue
Ottawa, Ontario
Charming Bungalow for Rent near the Experimental Farm! Enjoy this bright and inviting home steps from the Experimental Farm, bus routes, bike paths, schools, shops, and parks. The main level features hardwood floors, a spacious living room with a cozy wood-burning fireplace, and an updated kitchen with quartz countertops, pot lights, stainless steel appliances, and a built-in bench in the eat-in area.The main floor includes two bedrooms and a full bathroom. The renovated lower level offers a den, laundry room, workshop, ample storage, and a large guest room. Outside, enjoy a long driveway, an oversized detached garage, a large deck, and a huge private backyard-perfect for relaxing or entertaining. (id:19720)
Coldwell Banker Sarazen Realty
548 Lakeridge Drive Ne
Ottawa, Ontario
OPEN HOUSE Nov 8th, 2025 ~ 12pm-2pm. Welcome to this meticulously maintained 2 Bedroom & 2.5 Bath lower level end unit condo! Pride of ownership is evident from the moment you walk through the front door. Large windows & patio door provide abundant natural light throughout the Main Level. The updated Kitchen boasts tons of cabinet & counter space, SS appliances and a breakfast bar & an eating area that can also be used as a sitting area; great for conversation while the chef is working! The open concept Living Rm & Dining Rm features engineered hardwood flooring and neutral tones. Finished Lower Level has 2 spacious Bedrooms both with 4pc Ensuites and there is convenient in-suite Laundry and storage. There is a deck off of the Living Rm and BBQs are allowed on the lower terrace. Parking is included (#56). Close to shopping, transit and so much more! Move-in ready! (id:19720)
Royal LePage Team Realty
52 Bergeron Private
Ottawa, Ontario
Gorgeous 3 bedroom Domicile lower end unit terrace home with modern touches in desirable Chapel Hill! Welcoming foyer with plenty of custom storage space. Luxurious, oversized open concept living/dining/kitchen area with hardwood floors. Cozy electric fireplace feature wall. A dream space for entertaining guests or curling up with a good book. You'll love the ample cabinet space in the kitchen, quartz countertops and stainless steel appliances. Lower level features primary bedroom with 4 piece ensuite, built in TV and custom walk in closet with wall to wall Ikea cupboards! 2 secondary bedrooms, family bath and laundry complete this level that includes updated luxury vinyl floors. Enjoy time outside on your balcony and interlock patio below. There is 1 parking space included with the unit as well as a storage locker. This unit is a must see!! (id:19720)
RE/MAX Affiliates Realty Ltd.
65 - 1029 Meadowlands Drive
Ottawa, Ontario
Charming Corner-Lot Home in Prime Ottawa Location! Welcome to this well-maintained, move-in-ready home offering the perfect blend of comfort, style, and convenienceall on a desirable corner lot with an oversized backyard! Enjoy the added outdoor space for entertaining, gardening, or simply relaxing, complete with a fully fenced yard (2020) ideal for children and pets.Inside, you'll find a bright, carpet-free interior with tasteful finishes throughout. The kitchen was fully renovated in 2023, featuring modern updates that elevate both function and design. Major updates include windows (2013), furnace (2014), and a newer roof, offering peace of mind for years to come.The spacious lower level includes two versatile roomsperfect for a home office, gym, playroom, or guest space. A dedicated parking spot is located just steps from your private rear gate.This home is an excellent choice for first-time buyers, investors, or anyone seeking more space while staying close to parks, schools, shops, and transit. Dont miss your chancebook your showing today (id:19720)
Exp Realty
208 Kingswell Street
Ottawa, Ontario
This beautifully upgraded 3-bedroom townhome is a must-see! Step into an open-concept main floor featuring elegant luxury vinyl flooring, a hardwood staircase, and smooth finished ceilings throughout. The living and dining area offers seamless flow and direct access to the fully fenced backyard perfect for entertaining or relaxing outdoors. The kitchen is a chefs dream, boasting granite countertops, an upgraded backsplash, premium cabinetry, stylish light fixtures, and a builder-added pantry for extra storage. Upstairs, you'll find three spacious bedrooms, including a large primary suite complete with a walk-in closet and a private ensuite featuring upgraded shower tile. The fully finished lower level offers versatile additional living space ideal for a family room, home office, or gym. Outside, enjoy the landscaped yard with a deck and shed, creating a perfect outdoor retreat. Key Features: Hardwood, carpet, and mixed flooring throughout Smooth finished ceilings Fully fenced backyard with deck and shed Finished basement Numerous designer upgrades throughout. This home is well maintained and truly move-in ready. Don't miss your chance to own this stunning townhome! (id:19720)
Avenue North Realty Inc.


