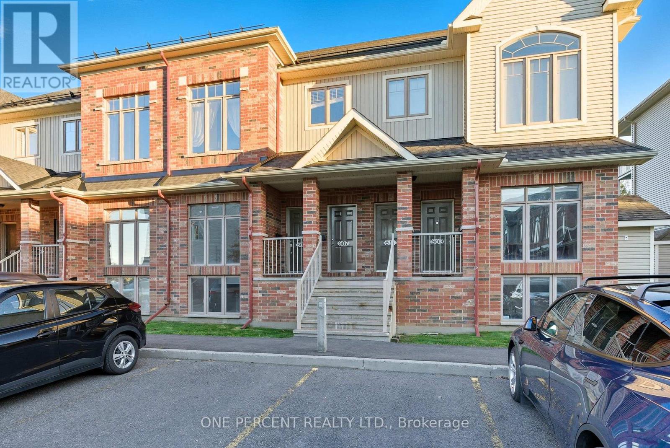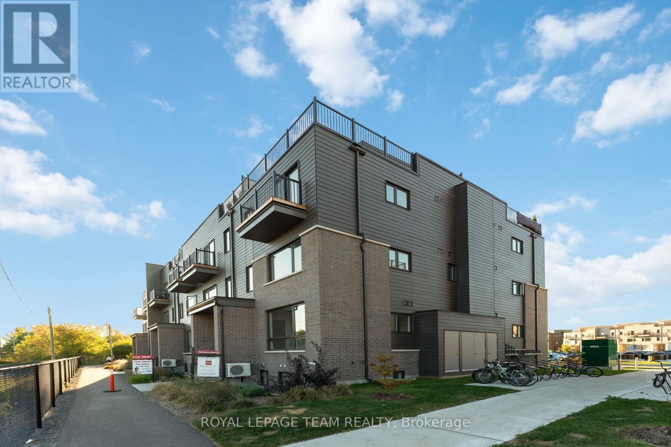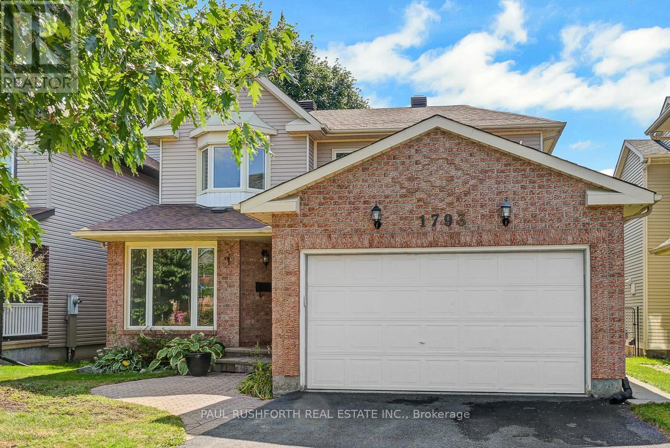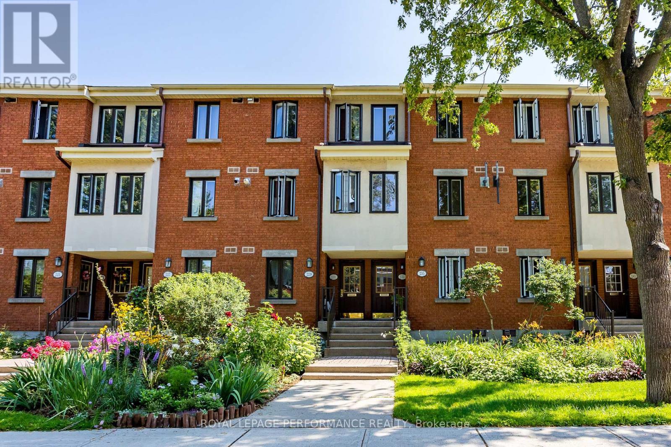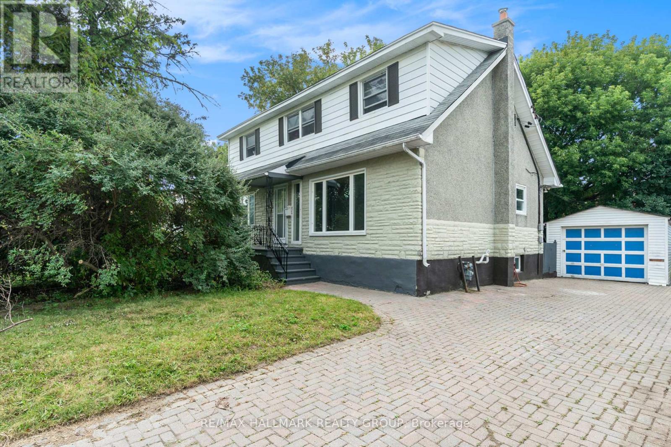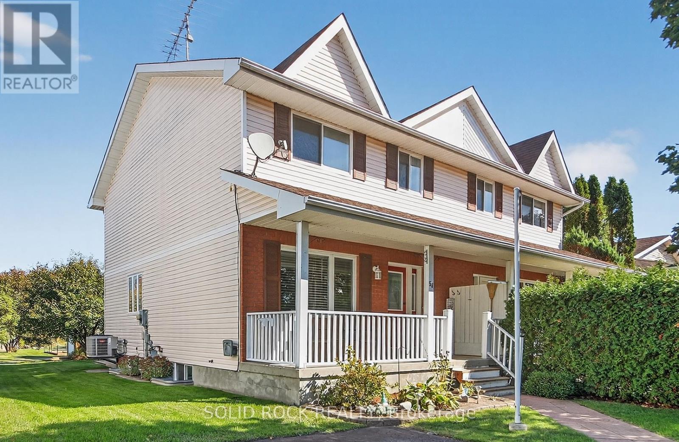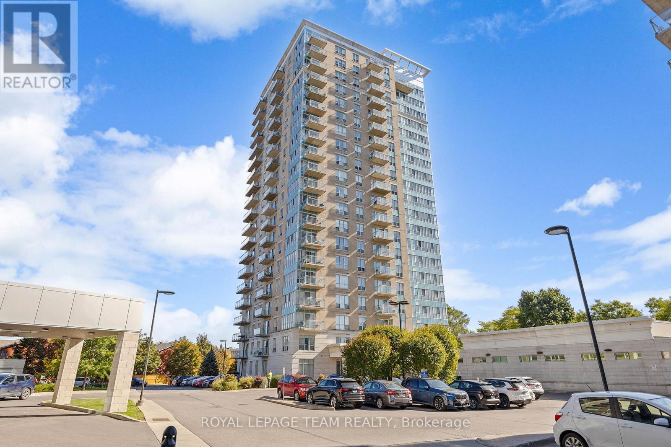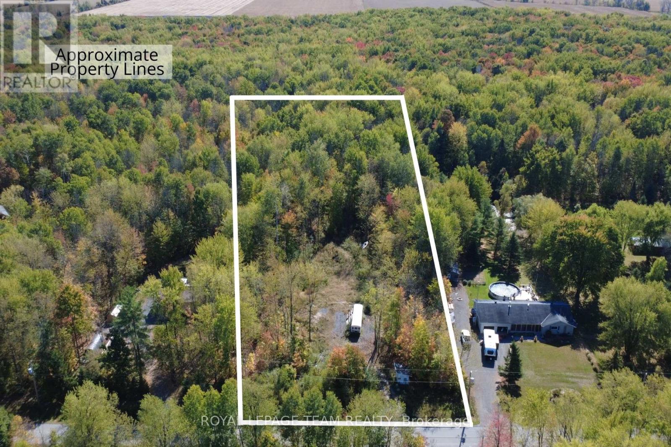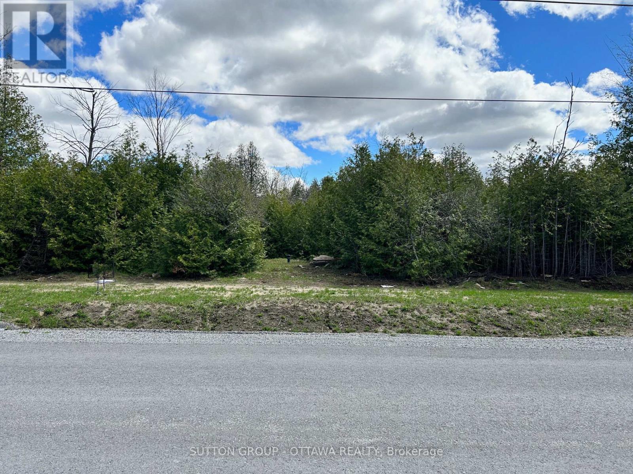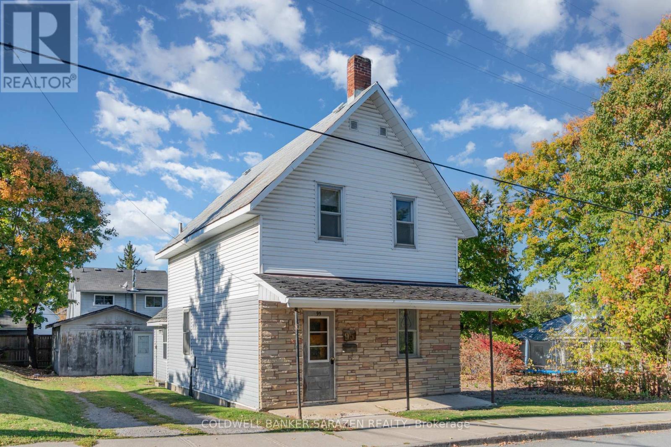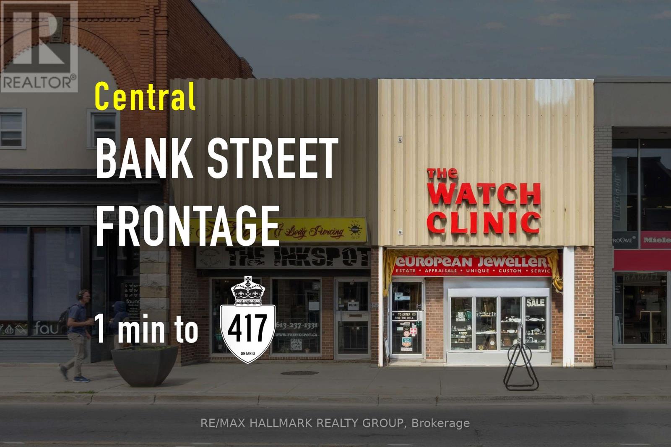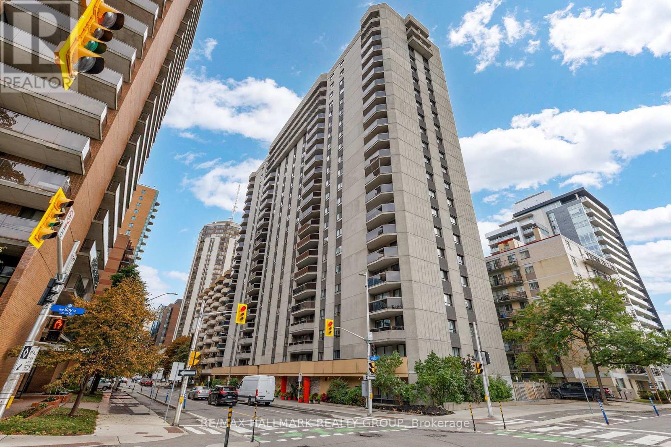Ottawa Listings
605 Reardon Private
Ottawa, Ontario
Immaculate and spacious 2-bedroom condo with loft offers bright open-concept living. The main floor features a modern kitchen with stainless steel appliances and island, seamlessly flowing into the living and dining area. The lower level includes 2 bedrooms plus a versatile loft or entertainment space, with a full bath nearby. Step out onto your private balcony and enjoy a central location close to schools, transit, parks, and shopping move-in ready and a must see! (id:19720)
One Percent Realty Ltd.
720 Mishi Private
Ottawa, Ontario
Welcome to 720 Mishi Pvt! Be the first to rent this BRAND NEW END UNIT featuring 2 bedrooms, 1.5 bathrooms in the highly sought-after Wateridge Village community, just minutes from the Ottawa River and downtown. Surrounded by scenic parks, walking trails, and family-friendly amenities, this vibrant neighbourhood has it all. The Haydon End model offers an open-concept layout with an abundance of natural light. The main floor features stylish laminate flooring, a convenient powder room, and a modern kitchen with sleek cabinetry, quartz counters, tiled backsplash, and a breakfast bar overlooking the spacious living/dining area. On the 2nd level, you'll find two generous bedrooms with ample closet space and a full bathroom finished with quartz counters and an undermount sink. A large balcony overlooking the park will also greet you perfect for parties, BBQ's, or outdoor gatherings. Outdoor parking included. Available immediately! (id:19720)
Royal LePage Team Realty
1793 Hunters Run Drive
Ottawa, Ontario
Welcome to this charming 3-bedroom, 2.5-bath single detached home located in the sought-after Chapel Hill neighbourhood. This bright and spacious property offers a comfortable, functional layout perfect for families and entertaining alike. Main floor includes an inviting open-concept kitchen and family room, complete with a cozy fireplace and patio doors that lead to a private, fully fenced backyard ideal for summer BBQs and relaxing evenings. The main floor also features a separate living room and dining area, perfect for hosting, as well as a convenient laundry room with inside access to the garage. The second level includes three generously sized bedrooms, including a primary suite with a private ensuite bath featuring a brand-new shower (2025).The finished basement adds even more versatile living space ideal for a rec room, home office, or gym. Don't miss this fantastic opportunity to own a move-in ready home in one of Orleans most desirable neighbourhoods, close to top-rated schools, parks, shopping, and transit. Book your showing today! (id:19720)
Paul Rushforth Real Estate Inc.
59 - 233 Mart Circle
Ottawa, Ontario
Welcome to 233 Mart Circle in the heart of Manor Park, where style meets comfort in this cozy 3-bedroom, upper unit condo. Thoughtfully designed with modern living in mind, this home features an open concept main level with rich hardwood flooring, a charming wood-burning fireplace framed by a stone accent wall, and access to one of two private balconies perfect for enjoying a morning coffee or winding down at the end of the day. The renovated kitchen is both functional and inviting with stainless steel appliances, crisp white cabinetry, tiled backsplash, pot lighting, and a breakfast bar that seamlessly connects to the dining and living spaces. A versatile room on the main floor provides the perfect space for a home office, reading nook, guest area or additional bedroom. Upstairs, you'll find two generous bedrooms, including a primary suite with its own private balcony. The beautifully upgraded bathroom offers double sinks, ample storage, a rainfall shower head, and a bonus detachable jet shower. Convenient second-floor laundry with additional storage makes everyday living that much easier. This condo has been well-maintained with numerous updates over the years, including an upgraded powder room, maple hardwood on the upper staircase, new carpet on the lower stairs and a sleek glass banister. The condo corporation also updated the balcony railings in 2019, adding to the units modern appeal. Set in a vibrant and established neighbourhood, you could live just a short walk to the Ottawa River, parks, schools, recreational trails, local shops and eateries. This is a home that truly offers comfort, quality, and a sense of community all in one of Ottawa's most desirable locations! Tenant pays for heat and hydro. (id:19720)
Royal LePage Performance Realty
426 Blake Boulevard
Ottawa, Ontario
Terrific duplex with spacious main floor/lower level unit containing 2 main floor bedrooms and 1 lower bedroom as well as extra living space downstairs. The compact second floor 1 bedroom unit with long time tenant is bright and cheerful. The main floor is ready for owner occupant keen to have a "mortgage helper" or for an investor to rent out. This property represents great development opportunity as the lot is large and the current owner has already put in place some design drawings, soil testing and proformas for construction. Its a highly rentable property to hang on to and rebuild later if you are an investor or developer. Each unit has a separate entrance and driveway. The garage is mostly for storage but could potentially be OK for a car. South facing yard. Quiet, well maintained surroundings on the street and environs. Easy access to the St Laurent complex with its library, gym, pool and park. Steps form loads of food shopping on McArthur and decent access to transit. Day before notice please for appointments 24hour irrevocable on offers. (id:19720)
RE/MAX Hallmark Realty Group
54 Rowan Drive
South Dundas, Ontario
Welcome to this well-maintained 3-bedroom semi-detached home in the heart of Morrisburg. Set in a calm and peaceful family-friendly community, this property offers a wonderful blend of comfort, nature, and convenience. Enjoy the quiet surroundings where the sounds of nature and open green space create a truly relaxing atmosphere. The main level features a spacious living room, a large kitchen combined with a dining area, and a convenient powder room. Upstairs, you will find three comfortable bedrooms and a beautifully renovated full bathroom. The basement includes a family room, plus a generous laundry/utility area with ample space for storage or hobbies. Step outside to a backyard designed for both relaxation and entertaining, complete with a charming gazebo and no rear neighbours, just open views of nature. This property is perfect for families seeking a welcoming community and a peaceful place to call home. 24hour irrevocable on all offers. (id:19720)
Solid Rock Realty
306 - 90 Landry Street
Ottawa, Ontario
1 bedroom PLUS den! That's right, space for your own home office or formal dining space or gym...WAIT not a gym because there's already one in the building (we'll get to the amenities in a moment). This gem is centrally located. Whether you need access to the 417, Downtown, Gatineau, East, West - it doesn't matter because this is a hop skip and a jump away! Let's talk about the inside..find me some dirt. This place is so clean you could eat off the floors (please note, this is just a saying and if you choose to attempt this, it is at your own risk..not that there is a risk because it really is THAT clean). Painted throughout, has hardwood floors and tile (aside from the cozy bedroom carpet) and stone counters. The white cabinetry and lighter floor as well as the open concept living space to kitchen area keeps things nice and light and bright in there. What's new? Besides the paint, all new light fixtures throughout, and a new dryer in 2021. While the overall size inside is modest, fun fact - the balcony is actually one of the largest! So you've never lived in a building and are thinking, ugh cleaning my car in the winter is going to be a real pain in the you know what..WRONG! Say it with me: Heated Underground Parking. Oh AND the parking spot is RIGHT in front of the entrance door to the building so there's no maze to walk through once you've unpacked your groceries. Wondering where Christmas decorations and spare tires go? In the handy storage unit you have (right near your parking space). Where do your friends park when you throw your housewarming party? In the visitor's parking! Wondering how to fit ALL your friends in your 1 bedroom plus den apartment (because we know you're well loved) no sweat - there's a party room you can rent! Maybe you're thinking something a little more low key with a few besties? how about a little pool party in the indoor heated pool? Again, you can ditch your expensive gym membership as there's a gym in the building! Book Now! (id:19720)
Royal LePage Team Realty
10586 Seibert Road
South Dundas, Ontario
Welcome to this peaceful and private 2-acre lot, fully treed and tucked away in Brinston. Surrounded by nature, this property offers a tranquil retreat from the everyday and endless possibilities for personal enjoyment or bringing your building plans to life. With a driveway already installed and a hydro meter on the lot, much of the groundwork has been completed, making it easy to access and ready for you to start using right away. Whether you're looking for a quiet spot to escape the city, a recreational property for weekend getaways, a place to build your future dream home, or simply a setting to enjoy hiking, camping, and exploring in your own backyard, this lot has plenty to offer. The mature trees provide natural beauty, privacy, and an ever-changing landscape that feels like your own private forest. With two acres of land to call your own, you'll have ample space to create walking paths, set up outdoor living areas, or enjoy activities like gardening and birdwatching in a serene environment. Conveniently located just a short drive to Brinston and within easy reach of Winchester, Morrisburg, and Highway 401, the property offers both seclusion and accessibility to nearby shops, services, and amenities. Whether you're searching for a recreational retreat, a place to build your dream home, an investment in land, or a peaceful natural escape, this property presents a unique opportunity to own a little piece of country tranquility. (id:19720)
Royal LePage Team Realty
6256 Nick Adams Road
Ottawa, Ontario
Build the Home You've Always Dreamed Of , in Prestigious Nick Adams Estates. Set your vision in motion on this premium 2.23-acre lot, nestled in one of the last city-approved estate communities in the area. Located just minutes from Manotick and Greely, this exclusive enclave offers the rare blend of privacy, prestige, and proximity.This ready-to-build property has it all: Drilled and tested well, Septic approved , Grading and Accessible services. Design a custom home of 2,000 sq.ft. or more. Crafted to your taste and lifestyle, surrounded by nature and upscale living.Opportunities like this are disappearing. Secure your slice of luxury before its gone. Your dream home starts here! Sellers are motivated. (id:19720)
Sutton Group - Ottawa Realty
95 Landrigan Street
Arnprior, Ontario
Single Detached Home with generous side yard offering so many possibilities. An abundance of land for a large garden , generous play area for children and family pets .Home requiring updates, but could serve as a first time buyer home, or an investment property, with so many people searching for living accommodations. main level summer kitchen, could be a great future main floor family room. Detached garage workshop has hydro. Additional small storage space attached to garage. Location is great offering walking distance to schools, church, shopping, Nick Smith Centre, Outdoor Rink of Dreams. (id:19720)
Coldwell Banker Sarazen Realty
431 Bank Street
Ottawa, Ontario
1,700 sq. ft. of prime retail space in one of Ottawa's busiest urban corridors. Featuring large street-facing windows and excellent signage exposure, this property offers strong visibility for owner-operators seeking long-term value. Zoned TM[19] and delivered vacant, it supports a wide range of uses ideal for boutique retail, wellness, or food services. A rare opportunity to own along Bank Streets high-demand strip, surrounded by established shops, restaurants, and growing residential density. Flyer link can be found under Property Summary. (id:19720)
RE/MAX Hallmark Realty Group
402 - 470 Laurier Avenue W
Ottawa, Ontario
Beautifully updated, this spacious 2-bdrm, 2-bath corner unit condo (app. 1200 sf) blends style, comfort and convenience in the heart of the city. Open-concept layout features soundproof engineered real hardwood floors, crown moulding, high baseboard trim & wood trim around doors, high-end lighting fixtures throughout, and the entire unit is finished in neutral elegant paint tones. From the living area, step out to a large private balcony w/ great city views. The generous dining room offers ample space for entertaining or can easily serve as a home office. The contemporary kitchen is both stylish & functional, complete w/ granite counters on an extended breakfast bar, tiled backsplash, energy-efficient appliances, ample cabinetry & under-cabinet lighting. Both bedrooms are generously sized with excellent storage, while individually controlled wall-mounted heaters & insulated blinds provide comfort & efficiency - helping keep heating & cooling bills low. The primary suite includes a large walk-in closet and private 2-pce ensuite, while the 2nd bedroom also has its own walk-in. The main 4-pce bath is beautifully finished w/ granite counters, updated tilework & excellent storage. A separate laundry room offers a stackable washer/dryer, high-efficiency HWT, tile flooring & loads of storage. This secure building provides excellent amenities: 24-hr concierge & security cameras, indoor saltwater pool, hot tub, men's & women's saunas, guest suite, party room, rooftop terrace (23rd flr) w/ dining & lounge areas, plus back courtyard w/ BBQ and seating. Unit comes w/ bike storage, storage locker & underground parking. Enjoy the very best of urban living just steps from trendy restaurants, shops, Rideau Centre, Parliament Hill, ByWard Market, Parks, National Museums, all major Government offices, City Hall, & scenic walking/biking paths along the Canal. With Lyon LRT Station & major bus routes nearby, commuting is effortless while still avoiding the congestion of heavy traffic. (id:19720)
RE/MAX Hallmark Realty Group


