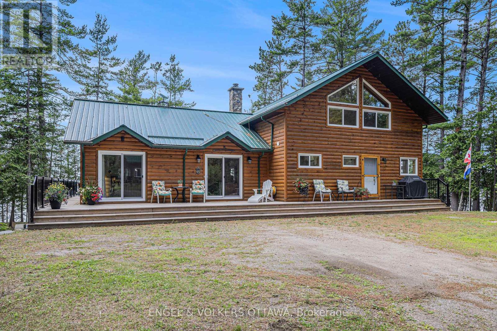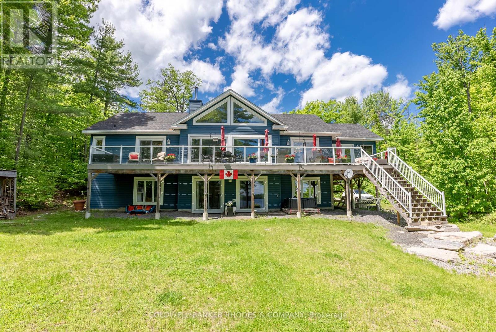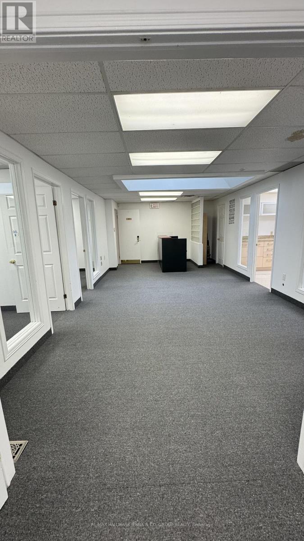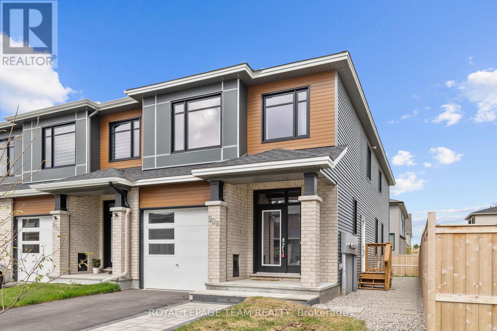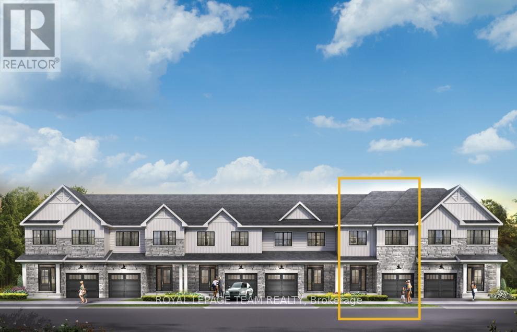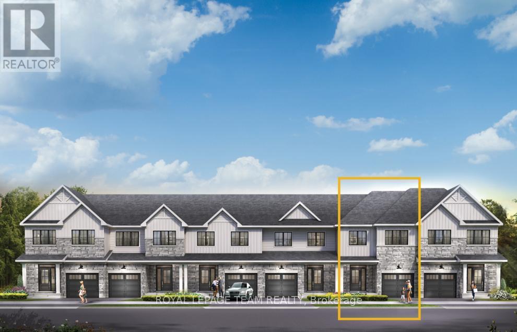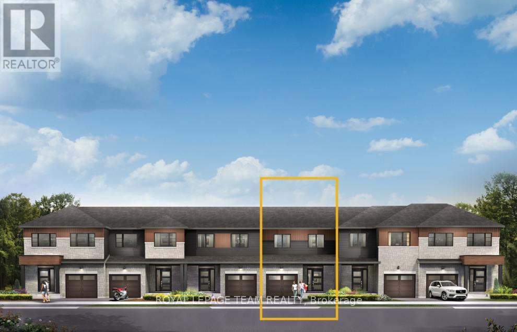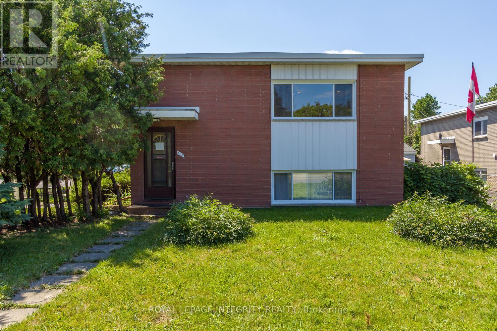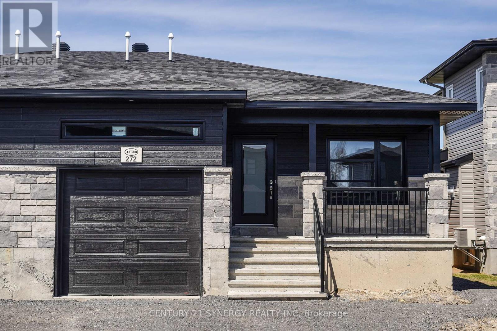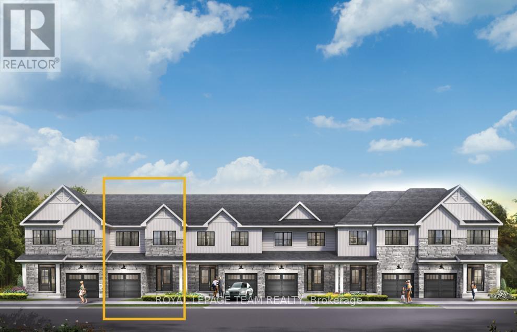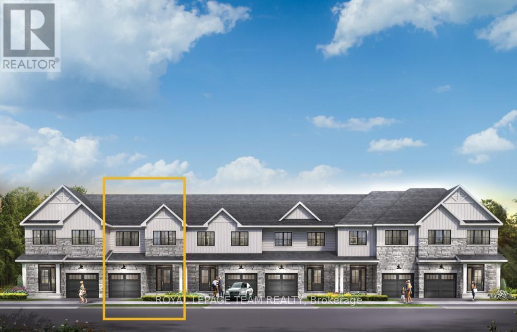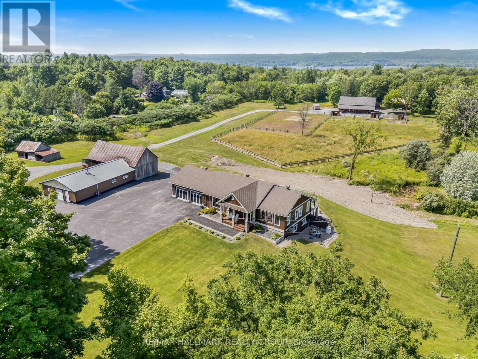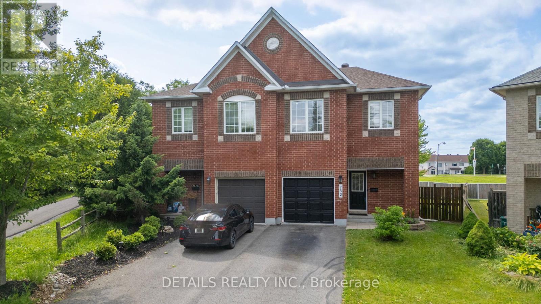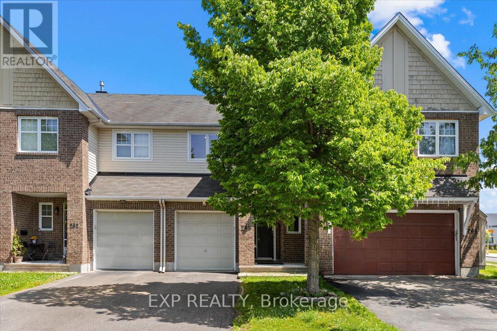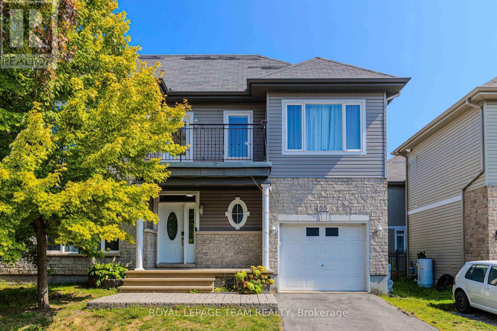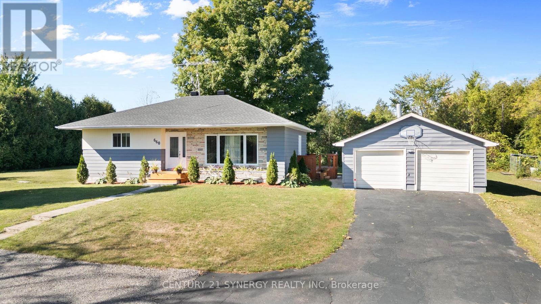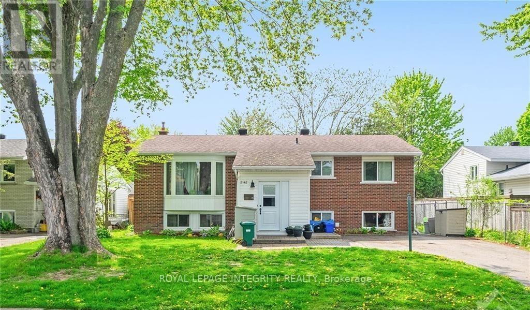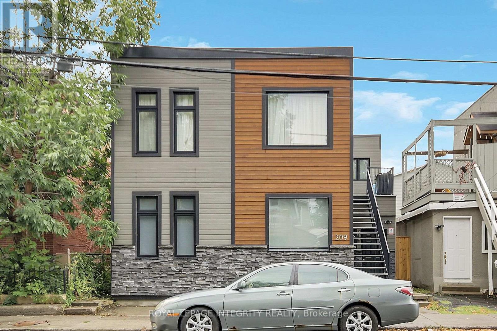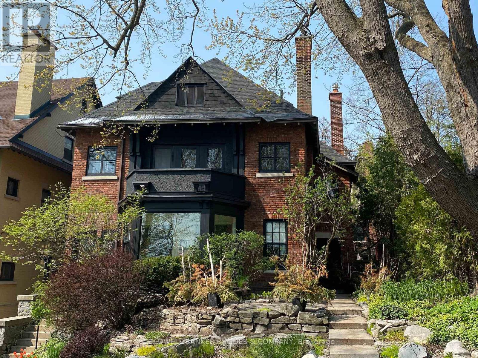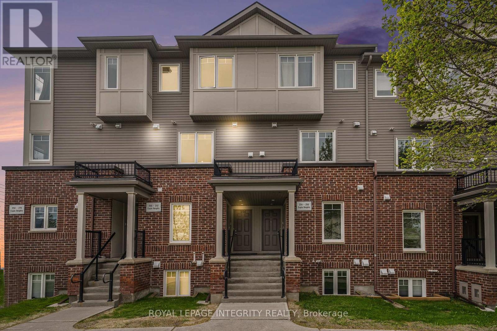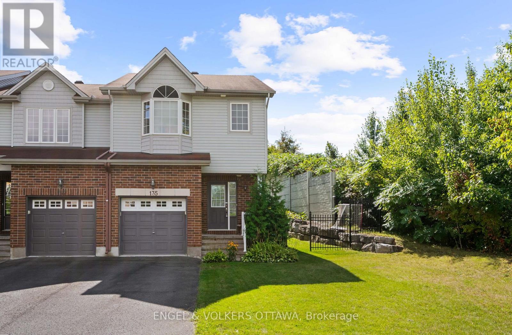Ottawa Listings
631 Golden Lyn Way
Bonnechere Valley, Ontario
Welcome to 631 Golden Lyn Way! This stunning 4-bedroom, 2-bathroom all-season custom-built residence is located right on the waterfront of the beautiful Golden Lake. Meticulously upgraded and well-maintained, this property offers a true cottage feel without compromising on luxury amenities, comfort, and well-thought-out details. Stepping into the home, you will notice the welcoming feel, hardwood flooring, cathedral ceilings, and big windows that flood the space with natural light. The spacious kitchen offers a convenient breakfast bar, plenty of counter space & cabinets for storage - perfect for hosting & entertaining. The open-concept living & dining area is the true heart of the home, featuring a grand stone fireplace that serves as the main heat source of the residence - the perfect gathering space to enjoy cozy evenings by the fire. A spacious entry, large primary bedroom, guest bedroom, office space & 4-piece bath round out the main level. Upstairs, the loft offers extra space, with views of the lake & forest. On the lower level, you will find a recreation area, 3-piece bathroom w. a free-standing bathtub, two bedrooms, a dedicated laundry room & plenty of space for storage. All bedrooms in the home feature direct access to the outdoors - whether to the patio on the lower level or wraparound porch and deck on the main level - catching the morning sun while sipping your coffee, or views of the sunset in the evening are guaranteed. The property also features two private docks, a waterfront deck, bunkie with wood stove, boathouse, outdoor shower, outhouse w. sink & running water, detached oversized heated 1-car garage, and carport. Only a 20-minute drive away from Eganville, and a 45-minute drive to Pembroke, this is the perfect spot for those leading an active lifestyle, seeking privacy & serenity, who also enjoy the convenience of being close to amenities & vibrant town centres. Don't miss out on experiencing this fantastic turn-key opportunity for yourself! (id:19720)
Engel & Volkers Ottawa
1045 Wabalac Road
Lanark Highlands, Ontario
1045 Wabalac Road is lake life at its finest! This sprawling 5 bedroom 3 full bathroom lake house is 3,190 sq ft as per builder Guildcrest of living space and sits on over 1.2 acres of flat land with 205ft of water frontage on the quiet, more private side of White Lake. Built in 2016 by Guildcrest Homes, this spacious walkout bungalow has granite countertops throughout, stainless steel appliances, a large screened in porch (14ft x 14ft) with a vaulted ceiling, an impressive 60ft length of deck off the main level with trek flooring and propane hookup for BBQ, 2 fireplaces (wood burning on main floor and electric in the basement), & stacked laundry conveniently on the main floor. Flat lot-great for lawn games, private boat launch on the property, a fire pit, and 2 storage sheds. Water is deep enough for swimming and diving off of the 2 docks! Surrounded by 100s of acres of crown land with no rear neighbours, ideal for hiking & snowshoeing! Wabalac Road is gravel, municipal road maintained year round with no fees and takes 12 minutes to drive. A fabulous retreat from city life but also a short drive to Calabogie Peaks Resort for downhill skiing, hiking at Eagles Nest, shopping, meeting friends at Calabogie brewery & nearby restaurants. White Lake has 2 marinas & a restaurant to enjoy! Flooring: Hardwood, Tile, Carpet Wall To Wall (id:19720)
Coldwell Banker Rhodes & Company
14 - 1010 Polytek Street
Ottawa, Ontario
Prime Commercial Office Space for Rent! Looking for the perfect space to grow your small to medium-sized business or startup? Look no further! This modern 6-office commercial office located just off Montreal Road*offers everything you need to take your business to the next level. With easy access to Highway 147, commuting is a breeze, and your team will love the convenience of the location! Features include:- 6 Spacious Offices - Ideal for teams of all sizes.- 1 Large Conference Room - Perfect for meetings and collaborations!-Modern Kitchenette - Fully equipped for your team's comfort.- Stylish Reception Area - Make a great first impression with clients.- Well-maintained Bathroom - Clean and convenient! Whether you're a startup looking for a fresh, professional space or an established business wanting to expand, this office is designed with your needs in mind. Plus, the **prime location** makes it a standout choice for any business! Available for 3 year minimum lease + 2 year extension! **Don't miss out on this fantastic opportunity!** Take a virtual tour of this stunning property by clicking the link below for an immersive walkthrough! (id:19720)
RE/MAX Hallmark Jenna & Co. Group Realty
908 Clarkia Street
Ottawa, Ontario
FOR RENT! This ALL INCLUSIVE gorgeous UPPER LEVEL END-UNIT townhome is the coveted Gala model by Tartan Homes, offering OVER 2,000 SQFT of beautifully thought-out living space over two levels in the family-friendly Findlay Creek! The main floor centres around a stunning chefs kitchen with quartz countertops, stainless steel appliances, and a spacious island that flows naturally into the open dining and living areas perfect for entertaining or daily life. Upstairs, you'll find FOUR generous bedrooms, including a primary suite with a glass-door shower, double sinks, and a spacious walk-in closet, plus laundry and an additional bathroom for convenience. Energy Star certified and built with 9-ft ceilings, pot lights, and high-quality finishes throughout, this end-unit delivers both style and functionality. Located in vibrant Findlay Creek, you're minutes from lush parks, amenities, community pools, and excellent schools like Vimy Ridge! Commuting is a breeze with the upcoming Leitrim O-Train Station just a short ride away, connecting you quickly to downtown and beyond! One garage parking spot included in the rent. There is a tenanted unit below, these tenants have exclusive access for one designated driveway parking spot. Shared use of backyard between upper and lower unit tenants. Snow removal is tenant responsibility. Lawn maintenance will be done by landlord. (id:19720)
Royal LePage Team Realty
762 Fairline Row
Ottawa, Ontario
There's more room for family in the Lawrence Executive Townhome. Discover a bright, open-concept main floor, where you're all connected from the spacious kitchen to the adjoined dining and living space. The second floor features 4 bedrooms, 2 bathrooms and the laundry room. The primary bedroom includes a 3-piece ensuite and a spacious walk-in closet. Connect to modern, local living in Abbott's Run, Kanata-Stittsville, a new Minto community. Plus, live alongside a future LRT stop as well as parks, schools, and major amenities on Hazeldean Road. April 23rd 2026 occupancy! (id:19720)
Royal LePage Team Realty
936 Burwash Landing Byway
Ottawa, Ontario
Stunning semi-detached bungalow featuring 2+1 bedrooms and 3 bathrooms, perfectly nestled on a private lot backing onto a walking path with no rear neighbours. Located in the highly desirable Morgan's Grant/South March community, this home offers the perfect balance of tranquillity and convenience minutes from scenic parks, nature trails, top-rated schools, shopping, amenities, and Kanata's high-tech sector. Step inside to a bright and inviting main level with a spacious living and dining area highlighted by vaulted ceilings, a cozy gas fireplace, hardwood floors, and beautiful views of the fully fenced backyard. The gourmet kitchen offers plenty of cabinetry, a breakfast area, and direct access to the large deck. The primary suite features a 4-piece en-suite, while the second bedroom and additional full bath complete this level. The lower level expands your living space with a huge family/rec room, an additional bedroom, a full 3-piece bath, and plenty of storage. Freshly painted and meticulously maintained, this home is move-in ready. Whether you're downsizing, starting fresh, or looking for a peaceful retreat close to it all, this bungalow combines comfort, style, and location. Come see why this could be your next dream home. (id:19720)
Right At Home Realty
768 Fairline Row
Ottawa, Ontario
Get growing in the Montgomery Executive Townhome. Spread out in this 4-bedroom, 3-storey home, featuring an open main floor that flows seamlessly from the dining room and living room to the spacious kitchen. The second floor features all 4 bedrooms, 2 bathrooms and the laundry room. The primary bedroom includes a 3-piece ensuite and a spacious walk-in closet, while the finished basement rec room provides additional space for the family. Connect to modern, local living in Abbott's Run, Kanata-Stittsville, a new Minto community. Plus, live alongside a future LRT stop as well as parks, schools, and major amenities on Hazeldean Road. April 21st 2026 occupancy! (id:19720)
Royal LePage Team Realty
776 Fairline Row
Ottawa, Ontario
Unwind in the Ashbury Executive Townhome. The open-concept main floor is perfect for family gatherings, from the bright kitchen to the open-concept dining area to the naturally-lit living room. The second floor features 3 bedrooms, 2 bathrooms and the laundry room. The primary bedroom includes a 3-piece ensuite, a spacious walk-in closet and additional storage. Finished basement rec room for even more space. Connect to modern, local living in Abbott's Run, Kanata-Stittsville, a new Minto community. Plus, live alongside a future LRT stop as well as parks, schools, and major amenities on Hazeldean Road. March 17th 2026 occupancy! (id:19720)
Royal LePage Team Realty
392 Tremblay Road
Ottawa, Ontario
Location, Location, Location! Attention Investors Big and Small! This is a rare opportunity you don't want to miss! Just a 7-minute walk to the St. Laurent Shopping Center, steps to transit, and minutes to the highway it doesn't get much better than this. This turnkey, fully renovated legal duplex is ready to impress with 3 large bedrooms upstairs and 2 spacious bedrooms downstairs. Both units are bright, open, and offer ample space, making them ideal for a variety of living arrangements. With plenty of parking, separate laundry and nestled in a prime location, the possibilities are endless: Live in one unit and rent out the other, rent both units for consistent cash flow, or start planning your next redevelopment project. Whether you're a seasoned investor or new to the market, this property offers tremendous potential. ALL FINANCIALS INCLUDING RENTAL INCOME AND EXPENSES ARE IN THE ATTACHED FEATURE SHEET. All units vacant. (id:19720)
Royal LePage Integrity Realty
B - 272 Moisson Street
Russell, Ontario
Welcome to this charming lower-level duplex in Embrun! This modern 2-bedroom, 1-bathroom unit offers stylish and comfortable living, complete with a private entrance. Step inside to discover bright, spacious interiors enhanced by soaring 9 FEET ceilings that create an open, airy atmosphere. The kitchen features QUARTZ countertops and HIGH-END appliances . Enjoy year-round comfort with radiant floor heating throughout the entire unit. The primary bedroom includes a generous walk-in closet. Water, sewer, and hot water tank costs are included in the rent. Please note there is no access to the yard or garage, but one exterior parking spot is included, along with driveway snow removal. Tenant is responsible for hydro and gas. First and last month's rent required. (id:19720)
Century 21 Synergy Realty Inc
766 Fairline Row
Ottawa, Ontario
Live well in the Gladwell Executive Townhome. The dining room and living room ow together seamlessly, creating the perfect space for family time. The kitchen offers ample storage with plenty of cabinets and a pantry. The main floor is open and naturally-lit, while you're offered even more space with the optional finished basement rec room. The second floor features 3 bedrooms, 2 bathrooms and the laundry room. The primary bedroom offers a 3-piece ensuite and a spacious walk-in closet. Connect to modern, local living in Abbott's Run, Kanata-Stittsville, a new Minto community. Plus, live alongside a future LRT stop as well as parks, schools, and major amenities on Hazeldean Road. April 22nd 2026 occupancy! (id:19720)
Royal LePage Team Realty
764 Fairline Row
Ottawa, Ontario
Take your home to new heights in the Eagleridge Executive Townhome. A sunken foyer leads to the connected dining room and living room, where families come together. The kitchen is loaded with cabinets and a pantry. The open-concept main floor is naturally-lit and welcoming. The second floor features 3 bedrooms, 2 bathrooms and the laundry room, while the primary bedroom includes a 3-piece ensuite and a spacious walk-in closet. Connect to modern, local living in Abbott's Run, Kanata-Stittsville, a new Minto community. Plus, live alongside a future LRT stop as well as parks, schools, and major amenities on Hazeldean Road. April 22nd 2026 occupancy! (id:19720)
Royal LePage Team Realty
197 Boundary Road
Alfred And Plantagenet, Ontario
Welcome to 197 Boundary Road; Built in 2019, this immaculate 4 bedroom, 3 bathroom custom bungalow with double car garage is located on 54 acres of tranquillity. OVER 1,460 ft of water frontage on Lac George!!! Built in 2008; Extremely clean Horse Stable offers radiant floor heating with living quarters - Kitchen/ 2 full bedrooms/ 2 washrooms/ living area. This stunning hobby-farm combines luxury, comfort, & the beauty of nature. Custom Bungalow with open concept main floor with gas fireplace, wide plank flooring, vaulted ceiling with wooden beams. Chef's kitchen with quartz counter tops, gas stove, walk-in pantry & centre island. Dining room patio doors lead to balcony offering views of fields & treetops. Fully finished walkout basement overlooking the heated in-ground salt water pool with glass enclosure. Other features include: Generac generator, Garage has 2 side entry doors & anti-spill floor and wall surfaces with Staircase inside garage leads to main level and lower level walk-out, path to stable has been redone, asphalt driveway recently completed. Pool surround has concrete finish, outdoor gas line for BBQ, Agricultural zoning which allows for hobby farms, Home walk-out level has radiant floors, Deers often found roaming the property, Possibility to sever lot. Enjoy activities on cleared trails including hiking, snowshoeing, horseback riding, ATV. Lake with river access offers fishing, boating & jet skiing. High quality chicken coop can provide fresh eggs from your own flock. BOOK YOUR PRIVATE SHOWING TODAY (id:19720)
RE/MAX Hallmark Realty Group
732 Carmella Crescent
Ottawa, Ontario
Welcome to this exceptional turnkey 4-bedroom executive semi-detached home, a perfect example of move-in-ready luxury. Situated on a rare 4,542 sqft, pie-shaped lot in the highly sought after, family-friendly community of Avalon East, this beautifully renovated and fully upgraded residence offers elegant living from top to bottom, ideal for growing families or anyone seeking comfort, style, and room to thrive.The main level showcases rich hardwood floors, a tiled foyer with a custom closet, and a spacious living room that flows seamlessly into a cozy dining area, creating an inviting and functional layout. The modern kitchen is a showpiece with stylish cabinetry, quartz countertops, a cooktop, high-end SS appliances, and a bright eat-in area with patio doors that flood the space with natural light and open to a private, oversized pie-shaped backyard with no rear neighbors for added privacy.A hardwood staircase leads to the upper level, which continues the hardwood flooring throughout. The generous primary bedroom boasts a walk-in closet and a sleek 3-piece ensuite, while the three additional bedrooms are served by a well-appointed second full bathroom, each room includes a fully redesigned, custom-built closet thoughtfully constructed from the ground up with both style and function in mind.The finished basement adds valuable living space, complete with large windows and a cozy gas fireplace perfect for a family room, home, or entertainment zone. Outside, the fully fenced yard offers privacy and peace of mind, making it ideal for kids and pets, while the extended interlock driveway provides a welcoming approach to the home's entrance. Every inch of this home has been thoughtfully updated to deliver a seamless blend of comfort, functionality, and modern style Don't miss this rare opportunity to own a meticulously maintained gem in one of Orléans most desirable communities, with convenient access to shopping, dining, public transit, and scenic nature trails. (id:19720)
Details Realty Inc.
264 Bradwell Way
Ottawa, Ontario
Welcome to this beautifully maintained townhome located in the heart of Findlay Creek, one of Ottawa's most sought-after family-friendly neighborhoods. This spacious 3 bedroom/3 bathroom property offers a warm, functional layout that's perfect for modern living. The floor plan allows lots of natural light to pour in throughout the day, creating a bright and inviting atmosphere. The heart of the home is the kitchen, featuring rich maple cabinets, granite countertops, ample storage and a generous eating area ideal for busy family mornings or casual dinners. The main floor also boasts gleaming hardwood flooring and a cozy natural gas fireplace, making it the perfect spot to unwind or entertain guests. Upstairs, the primary bedroom offers a peaceful retreat with a large walk-in closet and a stylish 4-piece ensuite. Two additional large bedrooms, a convenient second-floor laundry room and a full bath complete the upper level. The fully finished basement adds extra versatility whether you need a home office, rec room or play area. Step outside to enjoy a fenced backyard that offers a huge deck, garden, privacy and a secure place for kids or pets to play. Located just moments from parks, shopping, transit, and the new Findlay Creek elementary school, this townhome delivers comfort, style, and convenience in one unbeatable package. (id:19720)
Exp Realty
55 Emerald Pond Private
Ottawa, Ontario
Experience refined living in this elegant 3-bedroom, 4-bathroom residence with a fully finished basement and sophisticated upgrades throughout. Designed with both comfort and style in mind, this home offers the perfect balance of modern convenience and timeless appeal. The primary suite is a true retreat, featuring a spa-inspired 5-piece ensuite complete with a stand-up glass shower, freestanding tub, and dual vanities. The suite is further enhanced with two custom wardrobes, creating a seamless blend of luxury and functionality. Each secondary bedroom is generously sized, with one featuring a walk-in closet for added convenience. The gourmet kitchen includes a brand-new sink and premium refrigerator, ideal for both everyday living and entertaining. The finished basement expands the living space and is complete with a full bathroom, making it perfect for a guest suite, home theater, gym, or executive office. With three bedrooms and four bathrooms in total, this residence delivers a lifestyle of elegance, comfort, and versatility perfectly suited for the discerning homeowner. (id:19720)
Royal LePage Team Realty
F - 21 Tadley Private
Ottawa, Ontario
Welcome to this beautifully designed 2 bedroom, 2 bathroom condo located in the heart of Barrhaven. Perfect for first-time buyers, professionals, or small families, this home offers both comfort and functionality in a vibrant community setting. The bright, open-concept layout features hardwood and tile flooring throughout the main living areas, creating a modern and cohesive flow. The well appointed kitchen is equipped with stainless steel appliances, generous cabinetry, and a walk in pantry for added storage. Two spacious bedrooms are filled with natural light, including a primary suite with its own private ensuite. Enjoy the convenience of two full bathrooms, in unit laundry, and a private balcony, ideal for relaxing outdoors. This unit also includes a surfaced parking space. Set in a prime location, you'll find yourself just walking distance from grocery stores, public transit, shopping, parks, and much more, making everyday living effortless. A must see property in Barrhaven! (id:19720)
Paul Rushforth Real Estate Inc.
660 County 29 Road
Elizabethtown-Kitley, Ontario
This charming 3-bedroom bungalow sits on a beautifully landscaped lot with a circular driveway and two entrances, just 15 minutes from Smiths Falls and less than an hour to west Ottawa. Blending classic comfort with modern updates, its an ideal fit for families, downsizers, or anyone looking for the ease of country living close to town. Step inside and youre welcomed by a bright, spacious living room perfect for cozy nights or entertaining. The eat-in kitchen, fully remodeled in 2016, features sleek cabinetry, a stylish backsplash, double stainless-steel sink, and plenty of counter space. Hardwood floors flow throughout most of the home, paired with durable tile in the foyer and bath. Three comfortable bedrooms and a refreshed full bathroom complete the main living space. Recent improvements have given this home standout appeal. The exterior was freshly painted in 2023/24, while outdoor spaces were thoughtfully designed for relaxation and entertaining: a brand-new front porch (2024), a large side deck with double stairs (2022), and a covered lounge behind the garage with a Murphy table, outdoor curtains, and lighting for all-weather enjoyment. The detached two car garage with 100 amp service offers excellent storage, workspace, or hobby space. With major updates already complete, versatile outdoor areas, gardening areas, and a prime location just minutes from amenities and schools, this move-in ready bungalow delivers both convenience and country charm. (id:19720)
Century 21 Synergy Realty Inc
2142 Monson Crescent
Ottawa, Ontario
Amazing opportunity in Beacon Hill North! This legal two-unit property is ideal for an owner-occupier or investor, featuring an upper unit with 3 bedrooms, a renovated full bathroom, an eat-in kitchen, a spacious living room, and in-unit laundry. The lower level apartment which is fully permitted features 2 bedrooms, a full bathroom, a modern kitchen, living room, and in-unit laundry. Both leases include utilities and parking, with tenants sharing access to a rear garden and storage shed. Excellent tenants are already in place, and the property is conveniently located on a bus line, near the Queensway, shopping, and services, minutes from Montfort Hospital, and within walking distance of Colonel By Secondary School, all while being nestled in a quiet residential neighborhood. (id:19720)
Royal LePage Integrity Realty
209 Hannah Street
Ottawa, Ontario
Discover this beautifully renovated legal duplex featuring two expansive 3-bedroom apartments (upstairs converted to 2 bedrooms), ideally located just minutes from downtown. Each unit features modern finishes, two full bathrooms including a private ensuite off the primary bedroom. The second-floor primary bedroom has direct access to a private large walk-out balcony. Both have the luxury of in-suite laundry. The main floor apartment offers exclusive use of a full unfinished basement, perfect for storage, while tenants are responsible for their own natural gas and hydro. With the bottom unit currently vacant, this property presents an exceptional opportunity for both investors and owner-occupiers alike. (All room sizes are estimated). (id:19720)
Royal LePage Integrity Realty
Unit #1 On 2nd Floor - 8 1/2 Range Road
Ottawa, Ontario
This elegant apartment is situated on "Embassy Row," in Sandy Hill, with a view of Strathcona Park & close to the NCC Rideau River trail system. Spacious & quiet this 2nd flr unit is one of four units in a beautiful historic Sandy Hill house. It has been lovingly remodeled while retaining it's old-world charm. This beautiful space offers 9ft. ceilings, beautiful wood floors and a lovely balcony overlooking Strathcona park. Together, the old-world details and design elements from the remodel create a lovely & sophisticated space to call home. Not only is this unit spacious, but also offers a great layout and a functional kitchen with quartz countertops, black slate floors and wood cabinets. This apartment offers a lot of personality, charm, and functional space. With appox. 1,400 s.f. this well appointed apartment offers two bedrooms (the primary bedroom with a cheater ensuite), a study equipped with a murphy bed, and a separate dining and living room. Included with this unit is one outside parking spot, internal storage for bicycles. This unit is conveniently located close to the ByWard Market, public transportation, recreation & many other amenities. Flooring: Hardwood and tile; all photographs are from previous tenant. (id:19720)
Coldwell Banker Rhodes & Company
2608 - 900 Dynes Road
Ottawa, Ontario
Bright 2-bedroom condo in an unbeatable location! Just steps to Carleton University and minutes to downtown, this home offers convenient access to public transit, bike paths, shopping, and more. The functional floor plan features a spacious living area with large windows showcasing beautiful views of Mooneys Bay, and a private balcony to enjoy the scenery. Perfect for students, professionals, or anyone seeking comfort and convenience in a well-connected neighbourhood. (id:19720)
Royal LePage Team Realty
256 Espin Heights
Ottawa, Ontario
Priced to sell! - Welcome to 256 Espin Heights, a freshly painted, well-maintained 2-bedroom, 1.5-bathroom stacked condo located in the heart of Barrhaven. This unit features an open-concept living and dining area with access to a private balcony, perfect for outdoor relaxation. The kitchen offer sample cabinetry, counter space, and a convenient main floor pantry. Upstairs, you'll find two generous bedrooms, additional balcony and full 4-piece bathroom. Includes one outdoor parking space and in unit laundry. Located within minutes of schools, Tucana park, Stonebridge golf club, public transit, shopping, and major Barrhaven amenities at Greenbank/Strandherd. Ideal for first-time buyers, downsizers, or investors. Low maintenance living in a desirable community! (id:19720)
Royal LePage Integrity Realty
135 Challenge Crescent
Ottawa, Ontario
Tucked into a QUIET CORNER of the street with no side or direct front neighbours, this END UNIT townhome offers a rare sense of privacy and has plenty of outdoor space to enjoy. The FULLY FENCED backyard with climbing plants provides a safe place for kids or pets to play, while the SPACIOUS SIDE & FRONT YARDS give you even more room to garden, or entertain. A steel gate separates the front and side yards from the backyard, creating a natural flow while still offering PRIVACY. The brick patio in the back and perennial gardens throughout the yards create a beautiful space to entertain. Step inside to a welcoming layout where a CURVED STAIRCASE makes a great first impression! The main floor features beautifully maintained HARDWOOD floors and a GAS FIREPLACE that adds warmth to the space. In the kitchen, you'll find plenty of cabinets with openings to the dining and living room. Upstairs, all 3 bedrooms offer comfortable proportions with spacious closets. The SLOPED CEILINGS, BAY WINDOW and VIEWS of the Gatineau Hills make the primary bedroom + ensuite a calming space to relax. The FINISHED BASEMENT has a bonus family room and 3-piece rough-in, ready for a 4th bathroom to be added. Ideally situated within WALKING DISTANCE to the FUTURE TRIM LRT station and Crown Pointe Centre, which includes FreshCo, Giant Tiger, Tim Hortons, McDonalds, Johnny Canucks and more, this location offers unbeatable everyday convenience. You are also CENTRALLY LOCATED for quick access to everything along St. Joseph Blvd and Innes Road, making errands, shopping, and dining all easily accessible. *Photos have been Virtually Staged.* (id:19720)
Engel & Volkers Ottawa


