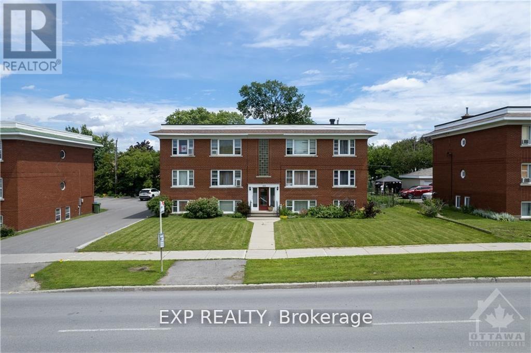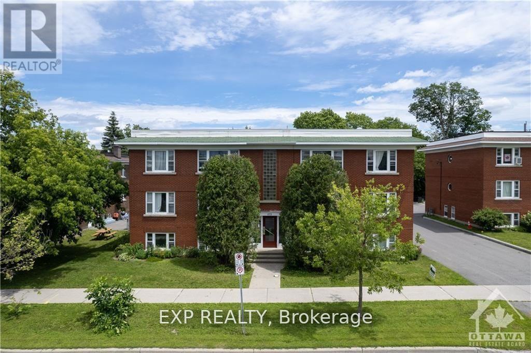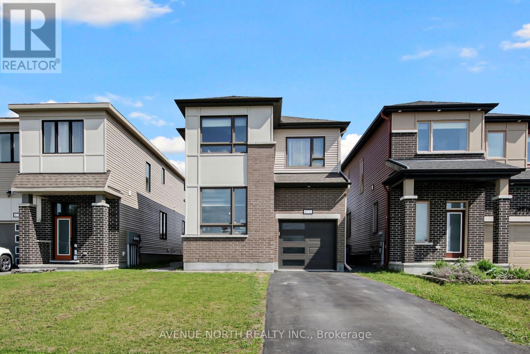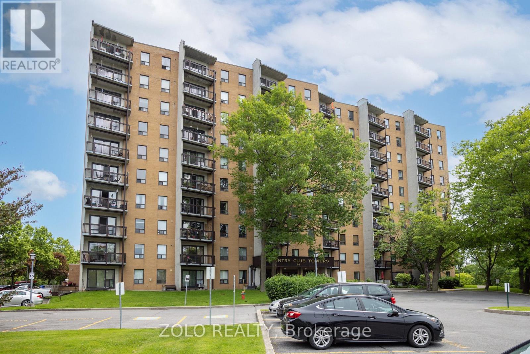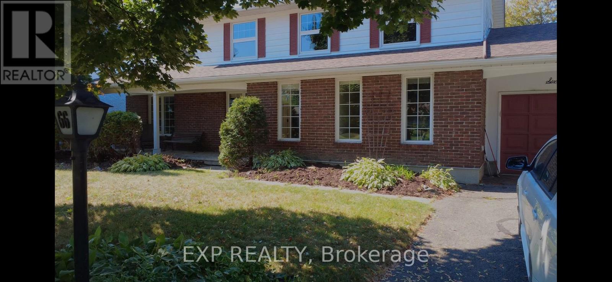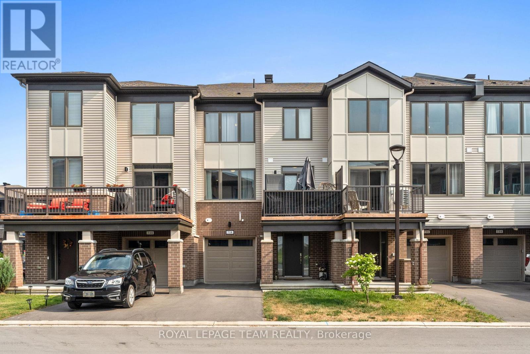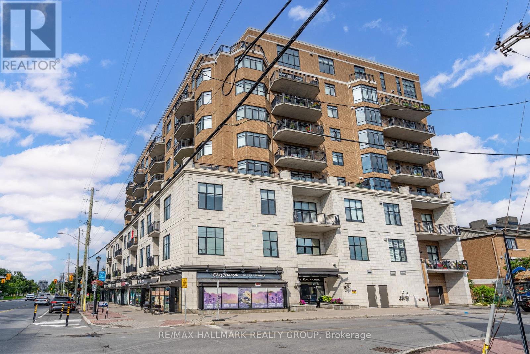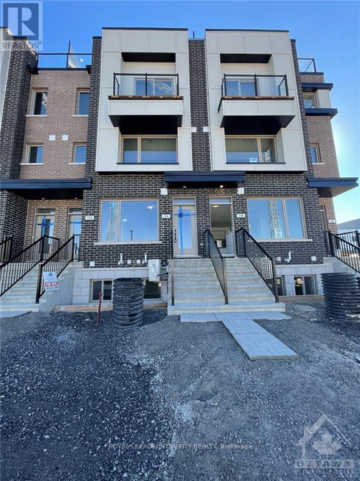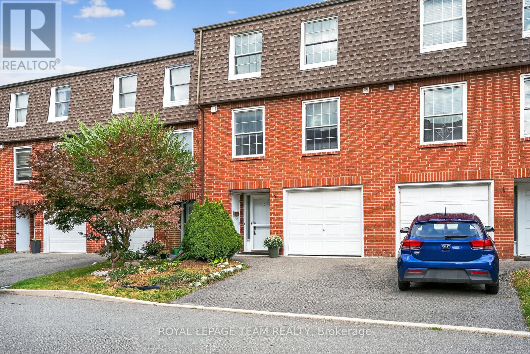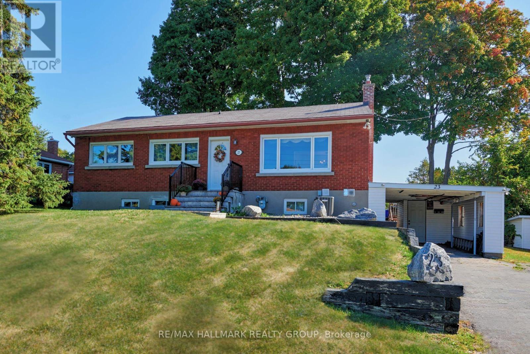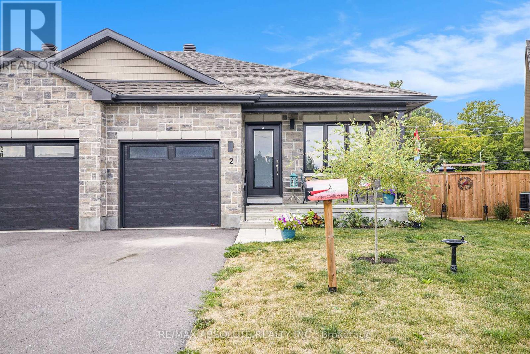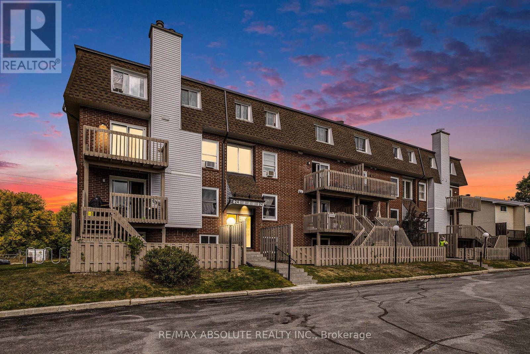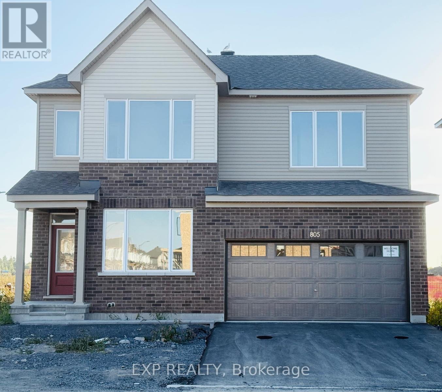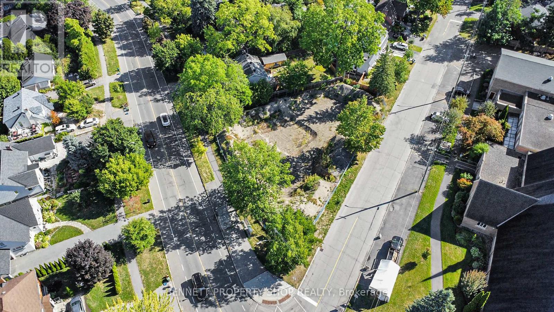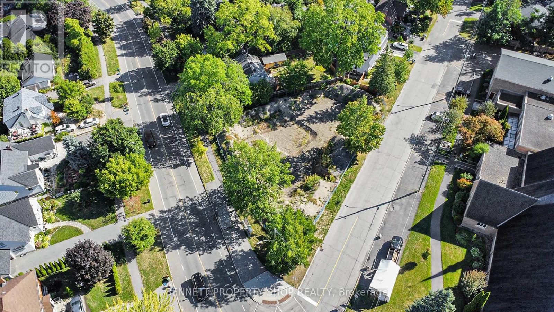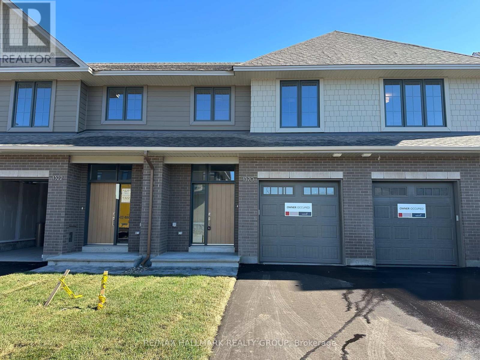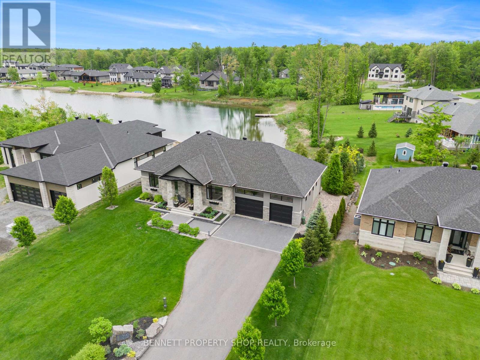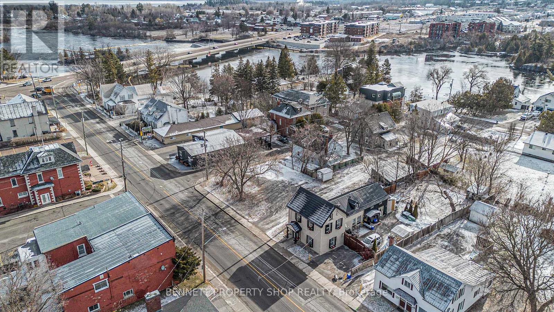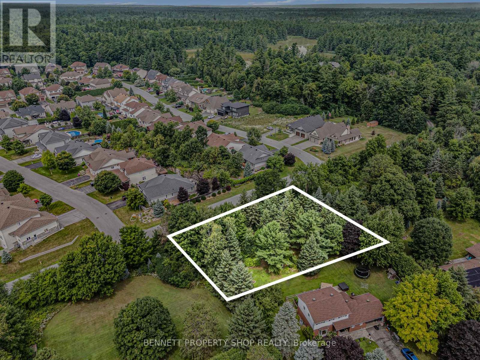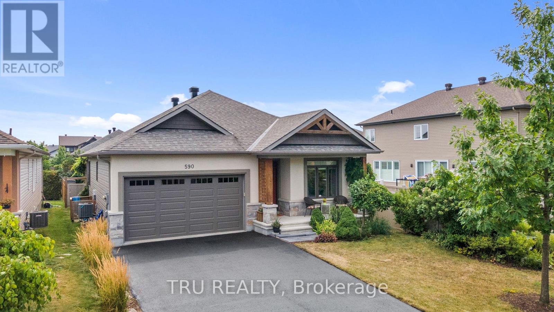Ottawa Listings
879 Kirkwood Avenue
Ottawa, Ontario
Unique opportunity to own two centrally-located investment properties. Fully rented 6 unit building (2-1 bedroom and 4-2 bedroom units) with great tenants. Quick access to 417 and short proximity to Westgate and Carlingwood shopping centres, Westboro, several grocery stores and other amenities, parks and schools. OC Transpo bus stop directly in front of building. 873 Kirkwood Av. also for sale. Together they offer 172.60ft of frontage on Kirkwood. Great future development opportunity! (id:19720)
Exp Realty
873 Kirkwood Avenue
Ottawa, Ontario
Unique opportunity to own two centrally-located investment properties. Fully rented 6 unit building (2-1 bedroom and 4-2 bedroom units) with great tenants. Quick access to 417 and short proximity to Westgate and Carlingwood shopping centres, Westboro, several grocery stores and other amenities, parks and schools. OC Transpo bus stop directly in front of building. 879 Kirkwood Ave. also for sale. Together they offer 172.60ft of frontage on Kirkwood. Great future development opportunity! (id:19720)
Exp Realty
2066 Cornish Street
Ottawa, Ontario
This fabulous opportunity in sought-after Elmvale Acres offers the best of both worlds: a beautifully updated home and a reliable income stream from a separate, legal, fire-retrofitted basement suite. Set on one of the neighbourhood's nicest streets, this solid 1960s bungalow blends classic construction with modern finishes. The main level welcomes you with a spacious, sun-filled living room and refinished hardwood floors. A sleek galley kitchen with quartz countertops and stainless-steel appliances opens to a large dining area, perfect for everyday living or entertaining. Two generous bedrooms plus a versatile den/office (or oversized laundry space) and a full bath complete the upper floor. The lower level is a completely renovated, two-bedroom suite currently rented for $2,000/month. Large windows bring in abundant natural light, while a contemporary kitchen with quartz counters and new appliances, a full bath, and in-suite laundry make this space bright, airy, and highly appealing to tenants. Conveniently close to Starbucks, Loblaws, and transit, and just minutes to the Ottawa General Campus and the 417, this property is ideal for both owner-occupiers and investors seeking a turn-key home with strong rental potential. (id:19720)
Royal LePage Performance Realty
215 Parkrose Private
Ottawa, Ontario
Welcome to this charming townhome nestled in the highly desirable Sandpiper Cove community, just moments from Petrie Island Beach and the scenic bike and walking trails along the Ottawa River. This home perfectly blends charm, functionality, and location. Step into a spacious foyer with soaring ceilings that lead into an inviting open-concept main level. The well-equipped kitchen with a gas range stove offers great space for when cooking your home cooked meals and flows seamlessly into the generous dining area ideal for hosting gatherings while the cozy living room features a warm fireplace, creating the perfect ambiance for relaxing evenings.Upstairs, you'll find three well-sized bedrooms and a convenient laundry room. The spacious primary suite offers a walk-in closet and a luxurious ensuite complete with a soaker tub and separate shower. A bright 4-piece bathroom serves the additional bedrooms.The finished basement provides a warm, versatile space with another fireplace perfect for movie nights, entertaining, or a home office. There's also ample storage to keep everything organized.Step outside to enjoy the beautifully landscaped backyard, featuring a lovely seating area under the gazebo in your own private retreat.Located close to parks, schools, shopping, and with easy access to Highway 174, this home offers the perfect mix of comfort, convenience, and an active outdoor lifestyle. (id:19720)
Exp Realty
4772 Abbott Street E
Ottawa, Ontario
Welcome to 4772 Abbott Street East. This Detached 2 storey home is well built and well appointed. Located in one of Stittsville's desirable neighborhoods, this stunning home is great for individuals or families seeking a main floor living space or office. The basement is fully finished offering privacy and/or in-law suite potential ! Featuring 3 bedrooms plus loft on the 2nd level, ( 2nd level loft can easily convert to a 5th bedroom as per original builder model plan option), additionally a main floor office & 4th bedroom in the lower level ! Step into over $70,000 in high-end upgrades in this stunning single-family home, perfectly positioned with no front or rear neighbors offering ultimate privacy. The inviting foyer opens into a versatile den ideal for a home office or a cozy second living area. Enjoy the warmth of luxury laminate flooring throughout the main level, leading into a bright, open-concept kitchen, dining, and living space. The kitchen is a chefs delight, boasting quartz countertops, extended cabinetry, stainless steel appliances, and a stylish central island. Relax by the cozy gas fireplace in the family room while taking in the serene backyard views through oversized windows. Upstairs, a spacious loft offers the potential for a fifth bedroom. The primary suite is your personal retreat, complete with a walk-in closet and a spa-like ensuite featuring a soaker tub. Two more generously sized bedrooms, a full bathroom, and laundry room round out the second floor for maximum convenience. Enjoy the large rec room in the newly renovated basement, offering a fourth bedroom and an additional full bath. Request your personal private tour today ! (id:19720)
Avenue North Realty Inc.
909 - 66 Greenview Drive
Kingston, Ontario
Looking for a bright and well-kept condo in a prime Kingston location? This lovely 9th-floor unit in the desirable Country Club Towers could be exactly what you have been searching for. Nestled next to Polson Park, this building is just minutes from St. Lawrence College, Queens University, restaurants, shops, and cafés yet surrounded by mature trees, creeks, and conservation land that make it feel like a retreat in nature.This 2-bedroom home is renovated in 2023 with new flooring and freshly painted walls. Step out onto your private balcony to take in sweeping views of the Cataraqui Marshlands and the Kingston skyline a perfect spot for morning coffee or evening relaxation. Country Club Towers offers a host of amenities, including a fitness room, games room, guest suites, laundry facilities, and a community BBQ/picnic area. Your own deeded parking space is included, and an on-site superintendent ensures the building stays well maintained. When summer arrives, cool off in the large, in-ground pool tucked away in a quiet wooded setting. This property truly combines convenience, comfort, and natural beauty. Photos are taken when Property was Vacant. Tenant Moving out 31 Oct 2025 (id:19720)
Zolo Realty
66 Queensline Drive
Ottawa, Ontario
New roof in 2022 Flooring: Hardwood, main floor and 2nd floor. This home is located in beautiful surroundings in the Qualicum neighborhood, spacious yard and tall trees for some privacy as well as a screened sunroom for your sunny and warm days! Good size kitchen that features 2 dining areas,1 formal, as well a sunken living room with fireplace. Garage door opener and laneway that fits 2 cars very easily adding to the garage space. Upstairs we find 4 good size bedrooms, including a full bathroom as well as a full ensuite! Sunshines from both sides of this lovely home! (id:19720)
Exp Realty
738 Chromite Private
Ottawa, Ontario
Welcome to 738 Chromite Private. This beautiful townhome, located in the heart of Barrhaven, is surrounded by a family-friendly atmosphere and convenient amenities. As you enter the home, the large foyer with tiled flooring, gives access to a large closet, a single car garage, separate laundry room and storage. Filled with natural light, the second level is perfectly set up for entertaining with a well sized living and dining space and patio. On the 3rd level, you'll find a full bathroom and 2 bedrooms. The large primary bedroom is complete with a walk-in closet and plenty of natural light. Close to several amenities, schools, parks and recreation, living is easy in Mattamy's Promenade community. (id:19720)
Royal LePage Team Realty
206 - 420 Berkley Avenue
Ottawa, Ontario
Welcome to THE EXCHANGE @ 420 Berkley Avenue: an address AND a lifestyle! Modern, loft style 2 bedroom 2 FULL bath condo in the heart of Westboro Village. Sun filled unit offers 1200+ sq ft of living space with soaring 12FT ceilings (including the peninsula), exposed duct work, cozy gas fireplace & more! Gorgeous remodeled kitchen with custom cabinetry, quartz countertops and high end appliances including a chef grade gas range. Large primary bedroom with huge walk-in closet and 4 pc ensuite bath. This unit offers a large balcony with gas BBQ hookup & sun filled southern exposure, an abundance of storage space and laundry. 1 parking spot included! The City's trendiest shops, restaurants, cafes are all at your doorstep. (id:19720)
RE/MAX Hallmark Realty Group
124 Michael Stoqua Street
Ottawa, Ontario
Located at 124 Michael Stoqua Street in the desirable Wateridge VillageRockcliffe, 3 storeys stacked townhouse for rent with 2 bedrooms + 2 bathrooms + 1 outdoor parking spot. Built in 2022, this modern home features an open-concept main level with a bright living/dining area and quality laminate flooring. The lower level includes two generously sized bedrooms, a full bathroom, convenient in-unit laundry, and additional storage space. With abundant natural light throughout and contemporary finishes, this home provides both comfort and style. Ideally situated just minutes from downtown Ottawa, Montfort Hospital, CSE, CSIS, CMHC, Blair LRT, HWY 174 & 417, Beechwood Village, and St. Laurent Shopping Centre. Perfect for professionals or small families seeking a move-in ready rental in a newer, family-friendly community. Available from November 1. Deposit $4300. (id:19720)
Royal LePage Integrity Realty
9 Moorside Private
Ottawa, Ontario
Open House Saturday Sept 13th 2-4pm. Tucked along the Rideau River near Mooneys Bay, this beautifully updated 3-bed, 3-bath condo townhouse offers serene living in a hidden enclave. Ideal for families, professionals, or retirees, the functional layout begins with a versatile main-floor den or office that opens to a private garden, just awaiting your touch. Enjoy cherry, apple, and lilac trees blooming in the lush common green space just out back. The sun-filled second level features a spacious living/dining area with large west-facing windows, freshly painted walls in designer white and new lighting. The refreshed kitchen includes brand-new stainless steel appliances and updated laundry closet doors. Upstairs, find a large primary bedroom with ensuite, two further generously sized bedrooms with ample closets, and a second full bath with tub. All new oatmeal Berber carpet on the stairs and third floor. Park two cars; one in the attached garage and one on the driveway. Enjoy community amenities like a saltwater pool, clubhouse, and playground, all minutes from transit, shopping, recreation, excellent primary and secondary schools, and Carleton University. It is no wonder this area is adored by so many. (id:19720)
Royal LePage Team Realty
23 Elvina Street
Ottawa, Ontario
Spacious Brick Bungalow with In-Law Suite on Treed 80 x 110 Lot. Welcome to this attractive 3-bedroom brick bungalow, perfectly positioned on a quiet tree-lined street in desirable Beacon Hill South. The main floor offers a sun-filled interior with an elegant living room, a separate dining room, and a large kitchen with generous cupboard space. A 4-piece bathroom and three comfortable bedrooms complete the main level, with picture windows framing views of the garden. From the kitchen, step into the sunroom overlooking a private, tree-shaded backyard perfect for summer barbecues, gardening, or simply unwinding in nature. A separate entrance leads to the beautifully finished lower-level apartment. Renovated with a modern design, this bright suite features a spacious living room, contemporary kitchen, stylish bathroom with heated floors, and comfortable bedroom. Its an excellent option for in-laws, adult children, or generating rental income. The property sits on a wide 80 x 110 ft lot with mature trees, offering privacy and potential for future expansion. A covered carport and driveway provide ample parking for multiple vehicles. This home is ideally located just minutes to downtown, shopping at Gloucester Centre and Costco, Blair LRT, and major employers including NRC, CSIS, CSEC, Montfort Hospital, and La Cité. Families will love being steps to schools, parks, and community amenities. With its versatile layout, prime location, and rare combination of charm and opportunity, this property is a must-see.24-hour irrevocable on all offers. Schedule B to accompany offers. (id:19720)
RE/MAX Hallmark Realty Group
2 Morgan Clouthier Way
Arnprior, Ontario
Welcome to this bright and inviting 2 bedroom, 2 bathroom, end unit bungalow in the charming Town of Arnprior! The open concept main level features a spacious living room with patio doors leading to a lovely outdoor patio space, ideal for relaxing and entertaining, a sun filled kitchen with plenty of cabinet and counter space and a new fridge making meal prep a breeze, a primary bedroom with updated vinyl plank flooring, which includes ensuite bathroom (new comfort height toilet) and a large closet, a second bedroom also with vinyl plank flooring, that is bright and spacious, and convenient main floor laundry to add to the homes functionality, main bath with new comfort height toilet. Only carpet in this home is on the stairs to the basement. The large unfinished basement (drywalled and spray foam insulated) with oversized windows and a rough in for a third bathroom provides endless possibilities- whether you envision a rec room, home office, gym, third bedroom, or additional living space, a second laundry hook-up adds extra flexibility. With the low maintenance layout and quiet location, this home is a perfect choice for downsizers, first-time home buyers, or anyone looking for comfortable one level living. Arnprior offers- hospital, schools (both French and English), library, museum, movie theatre, bowling alley, restaurants, shopping, churches, recreation centre, beaches, parks, nature trails and so much more, and a short 25 minute commute to Kanata. (id:19720)
RE/MAX Absolute Realty Inc.
1631 Wainfleet Street
Ottawa, Ontario
Welcome to 1631 Wainfleet Street, a well-maintained 3-bed, 2-bath (one 4-piece, two 2-piece) detached home nestled on a quiet street in the beautiful Chapel Hill neighborhood of Orleans. This charming split-level layout delivers comfort, natural light, and versatility across four distinct levels. The main floor features soaring ceilings and oversized windows in the living room, creating a warm, airy ambiance perfect for entertaining or relaxing. The dedicated dining room is ideal for family gatherings, while the kitchen includes solid wood cabinetry, tile backsplash, and a sunlit eat-in breakfast nook framed by a bay window. Upstairs, the spacious primary bedroom features a walk-in closet and its own 2-piece ensuite, while two additional bedrooms share a clean, updated 4-piece bath. On the lower level, a cozy family room with fireplace offer a great space for movie nights, a playroom, or home office. The basement adds a large laundry area, and expansive storage/utility room making it easy to grow into this home over time. Outside, enjoy a lush, fully fenced backyard with patio space, manicured hedges, and plenty of room for gardening or summer lounging. The attached garage with inside entry and double closets in the mudroom provide daily convenience. Major updates include Kitchen cabinets, windows, hardwood floors, new siding ($20,000), attractive wood burning fireplace. Ideally located just minutes from parks, schools, shopping and public transit, this home offers supreme convenience in a quiet, family-friendly neighborhood. Schedule a showing and make it yours today! (id:19720)
First Choice Realty Ontario Ltd.
680 Weston Drive
Ottawa, Ontario
Welcome to this deceptively spacious and beautifully updated side-split, ideally located on a quiet corner lot in the heart of Elmvale Acres. Thoughtfully expanded with a rear addition, this home offers generous living space, perfect for growing families or those who love to entertain.The main level features a stunning renovated kitchen with abundant cabinet and counter space, a large island with seating, and direct access to a separate dining room. A cozy living room with a gas fireplace, versatile den/office (or potential main floor bedroom) and a bright sunroom overlooking the pool create an inviting and comfortable atmosphere. Upstairs, you'll find three spacious bedrooms and a full family bathroom. The lower level adds even more functionality with a fourth bedroom or home office, a newly renovated bathroom, and a laundry/mudroom with direct access to the attached single-car garage. One level below, a large family room awaits - ideal for movie nights, a home gym, or a kids play area along with a dedicated storage space. Step outside to your beautifully landscaped, oversized lot featuring a large in-ground pool, mature gardens, and potential for additional private outdoor space. The extended driveway offers ample parking for family and guests. This rare gem offers space, style, and an unbeatable location -- an exceptional opportunity that checks all the boxes in one of Ottawas most sought-after neighbourhoods close to groceries, shopping, great schools, CHEO, the general hospital and easy access to the highway for your commute. (id:19720)
Sutton Group - Ottawa Realty
208 - 24 Townline Road W
Carleton Place, Ontario
Welcome to 208 24 Townline Road, a bright and inviting apartment-style 2-storey condo located in the charming town of Carleton Place just a short 20-minute commute to Kanata. This property offers an ideal combination of affordable home ownership, low-maintenance living, and convenient access to shopping, schools, and all local amenities. The main floor features an open-concept living and dining area, perfect for entertaining or relaxing after a long day. The functional kitchen provides plenty of space for meal prep and family gatherings. Additional conveniences include in-unit laundry and a handy 2-piece powder room. Upstairs, you'll find three generous-sized bedrooms with mirrored closets and no carpet throughout, making the home both stylish and easy to maintain. A full family bathroom completes the second level. Enjoy your morning coffee or evening unwind on the private open balcony, taking in the sights and sounds of this friendly neighborhood. With ample natural light, a well-managed condo building, and a move-in ready design, this home is perfect for first-time buyers, downsizers, or investors .Don't miss out book your showing today! 24-hour irrevocable on all offers. (id:19720)
RE/MAX Absolute Realty Inc.
805 Anemone Mews
Ottawa, Ontario
Modern 5-Bedroom Corner Home in the Heart of Barrhaven Brand New & Move-In Ready! Step into stylish, modern living with this stunning brand-new corner unit, ideally located in one of Barrhaven's most sought-after communities. Never before lived in, this spacious home offers 5 generous bedrooms, 3.5 bathrooms, and a thoughtfully designed layout perfect for growing families, multi-generational living, or those who love to entertain. The open-concept main floor blends function and comfort, while large windows fill the space with natural light. Enjoy easy access to highways, top-rated schools, shopping, parks, and all essential amenities, everything you need is just minutes away. Upstairs, unwind in the elegant primary suite complete with a walk-in closet and private ensuite, while four additional bedrooms provide flexible options for children, guests, or a dedicated home office or gym. (id:19720)
Exp Realty
257 Cunningham Avenue
Ottawa, Ontario
Prime 4,998.22 sqft Building Lot in Alta Vista/Faircrest Heights! Unlock the potential of this rare 4,998.22 sqft lot, one of two newly severed parcels in the prestigious Alta Vista/Faircrest Heights, fronting Cunningham. Perfect for builders/developers, this lot comes with conceptual plans for a stunning 2,690 sqft residence by Soma Studio. Severance and minor variance are complete, streamlining your project. Zoned under Ottawa's proposed N2E bylaw, allowing multiple units, this lot offers unmatched flexibility for innovative designs or multi-unit development. Seize this unique opportunity to build in a high-demand, upscale neighborhood. Draft R Plan and conceptual plans available. Act now to create a legacy project! 24 hrs irr. The existing property has been demolished and property is fully approved, with a building permit and plans. (id:19720)
Bennett Property Shop Realty
Bennett Property Shop Kanata Realty Inc
253 Cunningham Avenue
Ottawa, Ontario
**Rare 6,846.92 sqft Building Lot in Alta Vista/Faircrest Heights!** Seize this prime opportunity to develop in one of Ottawa's most sought-after neighbourhoods! This 11,840 sqft lot was severed into two parcels in August 2025. 253 Cunningham offers a 6,846.92 sqft lot fronting Cunningham, perfect for a custom luxury home. Conceptual plans for a stunning 2,895.49 sqft residence by Soma Studio are available, with severance and minor variance applications completed. Ideal for builders/developers seeking a high-value project in a prestigious area with strong demand. Don't miss this rare chance to create a masterpiece in Alta Vista! Contact for details and plans. Proposed N2E zoning under new Ottawa zoning bylaw allows for multiple units. 24 hrs irr. The existing property has been demolished and has a foundation plan. (id:19720)
Bennett Property Shop Realty
Bennett Property Shop Kanata Realty Inc
1320 Whitlow Grass Way
Ottawa, Ontario
Welcome to this newly built 3-bedroom, 3.5-bathroom townhome in the sought-after community of Morgans Grant. This home offers a modern, bright, and spacious layout, perfect for families or professionals seeking comfort and style. The main floor features an open-concept design with brand new stainless steel appliances in the sleek kitchen, ideal for cooking and entertaining. Upstairs, you'll find three generously sized bedrooms, including a primary suite with its own ensuite bathroom. Nestled in a great neighbourhood, this home is conveniently located close to schools, parks, shopping, and everyday amenities, ensuring both comfort and convenience. Don't miss the opportunity to lease this beautiful, move-in ready townhome in one of Kanata's most desirable areas! (id:19720)
RE/MAX Hallmark Realty Group
396 Shoreway Drive
Ottawa, Ontario
Discover unparalleled luxury at 396 Shoreway Drive, a stunning waterfront bungalow in Greely. This 2019-built, 4-bedroom, 4-bathroom home on a 100x215-ft lot offers direct lake access and a perfect blend of elegance and functionality. Ideal for families, professionals, or retirees, this Ottawa gem features a welcoming foyer flowing into an intimate dining room, perfect for gatherings. The open-concept great room boasts a three-sided gas fireplace and terrace doors leading to a spacious upper balcony which is an extension of the great room area, where significant time is enjoyed, offering serene lake views, retractable screens, a ceiling fan, and heater. The chef's kitchen shines with a large island, high-end appliances, and premium tile/hardwood flooring, making it a standout feature. The primary suite is a tranquil retreat with a sumptuous ensuite and lake-facing terrace doors, while two additional bedrooms share a stylish main bath. The fully finished walkout basement is an entertainer's dream, featuring a gym, games area, and a fourth bedroom with an ensuite - perfect for guests or multi-generational living, and it comfortably hosts 12 overnight during holiday with its well-designed layout. The area currently set up as a children's playspace can easily convert to another bedroom. Outside, a covered patio leads to a beautifully landscaped backyard superior to any in the neighborhood with a winding walkway to the water's edge, featuring a subtle waterfall, innovative lighting, and irrigation. Community amenities: pool, pathways, and gardens (POTL fees apply, $350/yr) enhance this luxury waterfront lifestyle. Nestled in family-friendly Greely, a short commute to downtown Ottawa, this home offers rural charm with urban convenience, top schools, 24-hr shopping, and trails for hiking, biking, and water sports. With a 3.5-car tandem garage and TARION warranty, it ensures year-round comfort. Seize this rare opportunity to own a lakefront masterpiece! (id:19720)
Bennett Property Shop Realty
Bennett Property Shop Kanata Realty Inc
119 & 125 Daniel Street N
Arnprior, Ontario
Seize a prime development opportunity at 119 & 125 Daniel Street N, Arnprior - two vacant parcels poised at the bustling corner of Rock Lane and Daniel Street. Nestled in the historic heart of Arnprior, this high-traffic locale offers unbeatable exposure for an apartment building or mixed-use vision. Just off Highway 417, these lots being sold together blend accessibility with a thriving community vibe, surrounded by established businesses and a growing residential base. Zoned for versatile uses, the possibilities are vast - craft a modern residential hub or a dynamic commercial-residential blend. With immediate possession and a strategic spot in a town on the rise, this is your chance to shape Arnprior's future skyline. Dream big and build bold - opportunity awaits! 600 volt 3 phase power supply located onsite, perfect for charging stations, commercial use and development. 24 hours irr. (id:19720)
Bennett Property Shop Realty
Bennett Property Shop Kanata Realty Inc
160 Juanita Avenue
Ottawa, Ontario
Build your dream home on this prime 0.39-acre lot at 160 Juanita Avenue, nestled in the heart of Carp Village. Recently severed and framed by mature trees, this rectangular parcel offers 172 ft of frontage - perfect for a custom masterpiece. With hydro, gas, water, and municipal sewers at the street, your vision is ready to take shape. Steps from Carps charming boutiques, Alice's Village Café, and the vibrant Carp Farmers Market, embrace small-town living with modern convenience. Kayak the Carp River, explore trails, or join festivals at the Fairgrounds. The Diefenbunker Museum adds historical intrigue, while schools and services are nearby. Just 10 minutes from Ottawa River beaches and 25 minutes from Kanata's tech hub, this lot blends serenity with urban access. Ideal for builders or buyers crafting a legacy estate, this rare gem offers endless possibilities. Create a sanctuary in a community rich with outdoor adventures, local dining, and cultural events. Seize this opportunity to shape your future in Carp's idyllic setting. 24 hours irrevocable on offers. (id:19720)
Bennett Property Shop Realty
Bennett Property Shop Kanata Realty Inc
590 Robert Hill Street
Mississippi Mills, Ontario
Welcome to 590 Robert Hill St, where timeless small-town elegance combines with modern sophistication in the heart of Almonte - steps to the Mississippi River! This impeccably maintained Doyle custom-built home exemplifies quality craftsmanship with Doyles reputation for using superior products, thoughtful upgrades, and special touches - ensuring a residence of enduring value and distinction. Step through the entryway into an airy, open-concept living space designed for an elevated modern lifestyle. The centrepiece is a large gourmet chefs kitchen, appointed with sleek KitchenAid stainless steel appliances, floating shelves, custom cabinetry, and an expansive butcher block center island. The spacious family room features a gas fireplace and access to a sun-filled den (currently used as a spare bedroom) overlooking the beautifully landscaped backyard sanctuary. Tucked to the side of the home, a private retreat awaits showcasing a primary bedroom with walk-in closet adorned with custom wood inserts and a spa-inspired ensuite. A second bedroom and a full bathroom complete this inviting space. Venture outside to your private, resort-inspired retreat. Here, a sparkling saltwater pool is set amidst lush, professionally designed gardens offering an idyllic venue for relaxation or entertaining. A double garage and manicured curb appeal further enhance the practicality and beauty of this exceptional home. The expansive unfinished lower level provides limitless potential to tailor the space to your vision - envision a state-of-the-art home gym, a luxurious third full washroom, or an additional bedroom for guests and family. Situated in one of Almonte's most beloved communities, you will enjoy superior amenities: a highly regarded hospital within walking distance, scenic walks along the river, and convenient access to major routes. Experience the ease of small-town living with an unparalleled sense of neighbourhood pride in a location that truly feels like home! (id:19720)
Tru Realty


