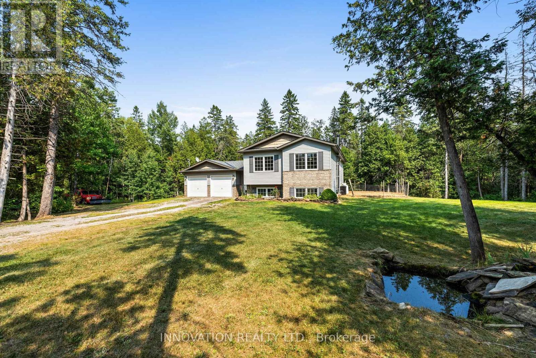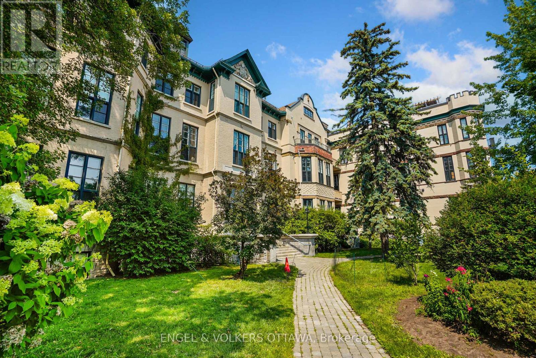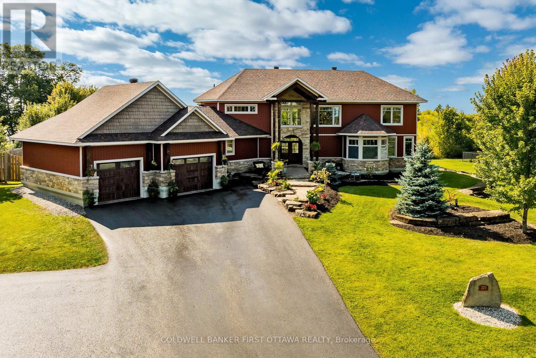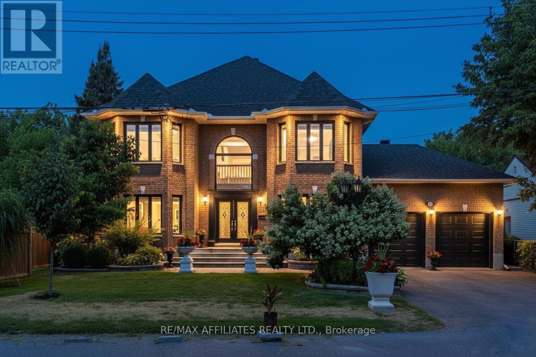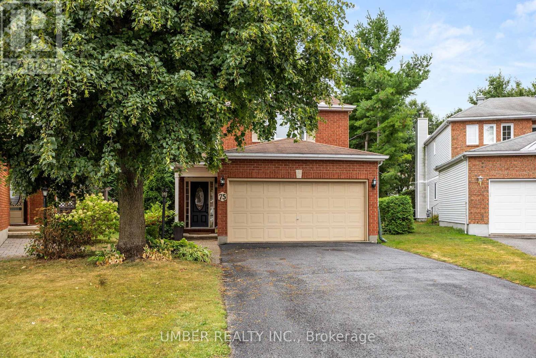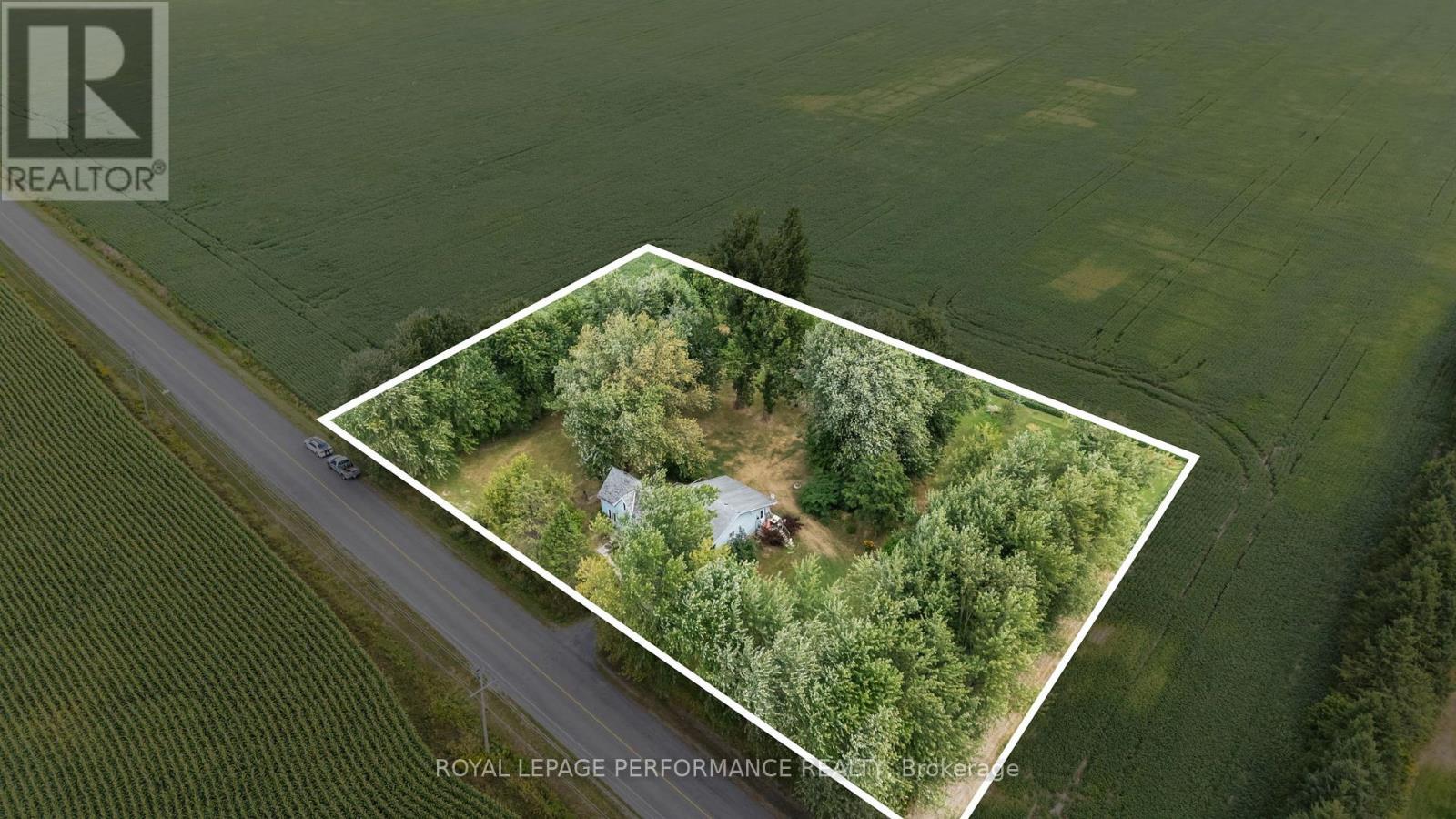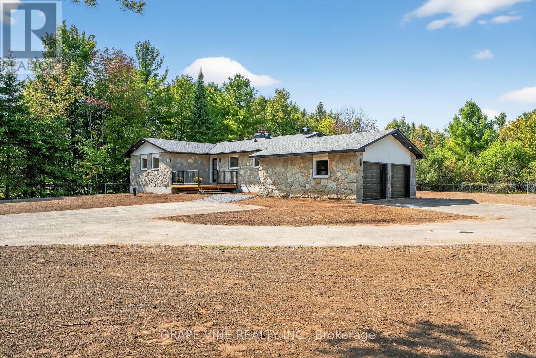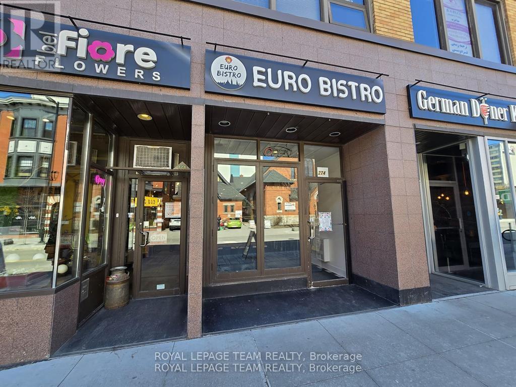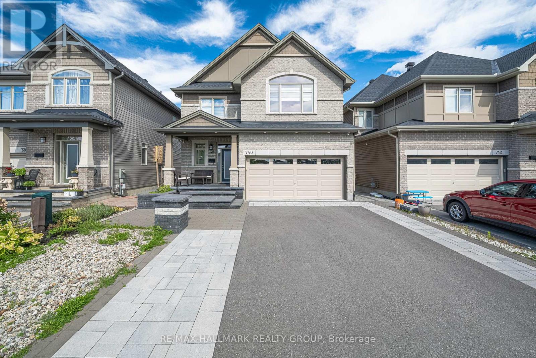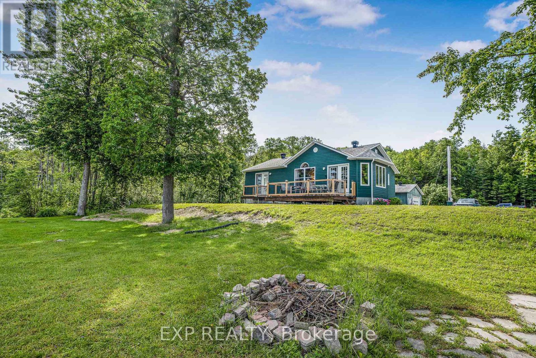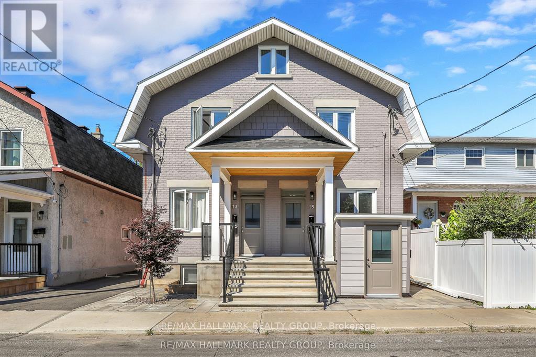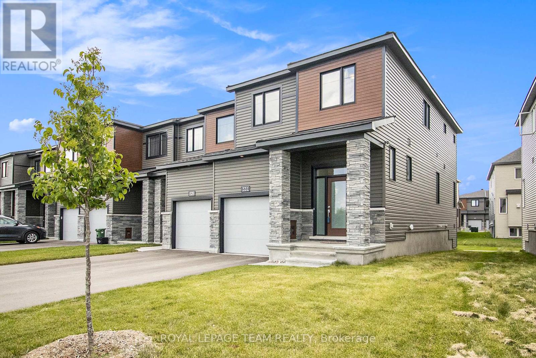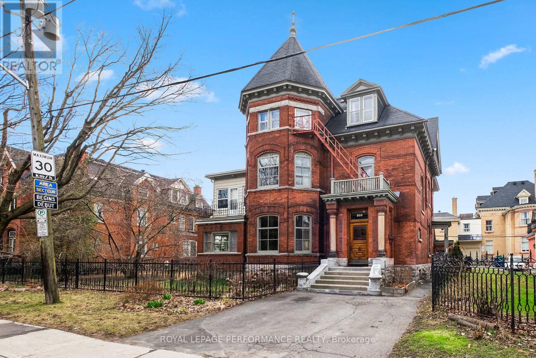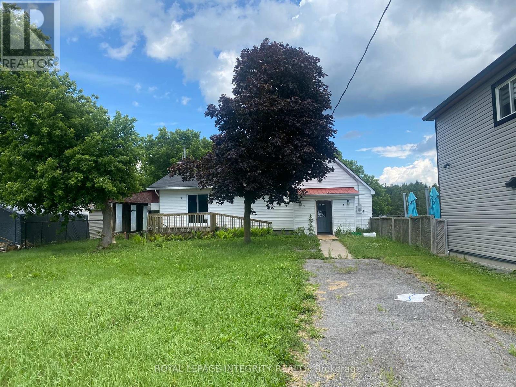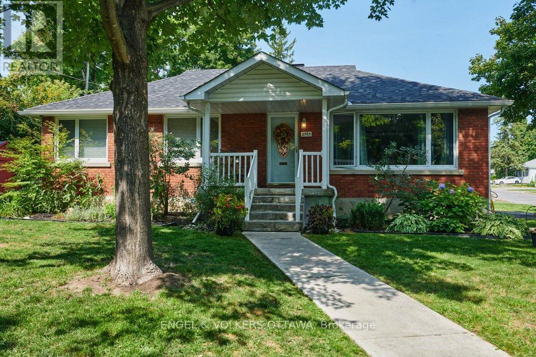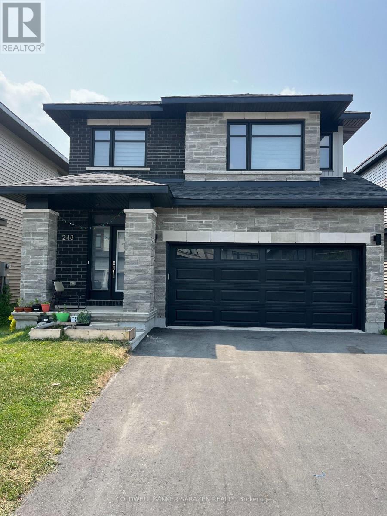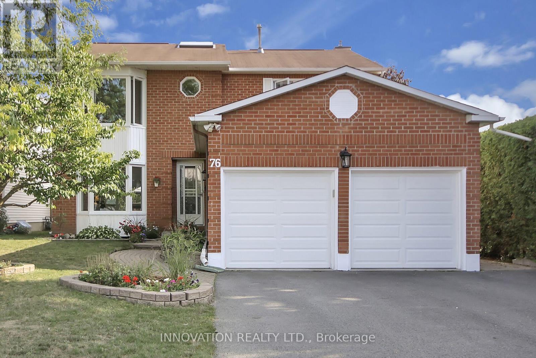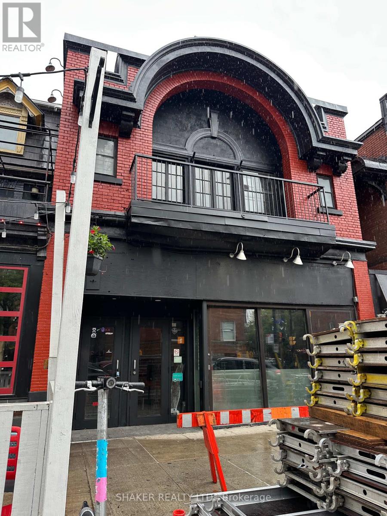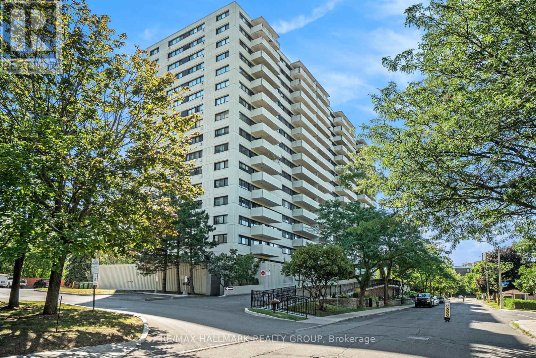Ottawa Listings
4397 Billy Lane
South Dundas, Ontario
This modern luxury dream home is sitting on a peaceful 1.3 acre, private lot surrounded by mature trees. Built by Bonneville Homes in 2022, this Aeroloft model at close to 2800 sq. ft., is a design forward dream property. A perfect backdrop for a contemporary life style in a tranquil and serene setting. This incredible home features endless possibility with a stunning 2 storey layout with open concept contemporary design, soaring 11' ceilings, and 10' windows. The 2nd level has been nearly completed with a gourmet kitchen with 10' island, high end appliances, and a SPECTACULAR upper rooftop deck w/corner garage doors for your full enjoyment, plus a living room and master bedroom with a full ensuite. Once you put the finishing touches on the rest of the home (most of the material required is included in the sale) you can customize the home to suit your specific needs. Just 5 minutes from County road 31 (Bank St south), this dream home is waiting for you! (id:19720)
Royal LePage Team Realty
845 Pinery Road
Montague, Ontario
Peace and tranquility on nearly four acres of Montague beauty! This high-ranch home has FIVE bedrooms, including two primary suites, making it perfect for larger families, multigenerational living, or working from home. Walk in to a breezeway with direct access to the attached garage and back yard. The open main level features a large living room, dining room and kitchen, all bathed in natural light. Freshly painted with new laminate flooring throughout, there are three spacious bedrooms, including a primary with 4-piece en-suite, and another 4-piece main bath. On the lower level is another large primary suite with walk-in closet and 4-piece en-suite, a huge rec room, and a fifth bedroom. Lower level also has a wood burning stove to keep the house cozy and warm all winter. Outside you'll find your own private wilderness with gardens, forest, and plenty of space for recreation. Get on the ATV and snowmobile for year-round fun. There is a fire pit for socializing any time of year, a play structure for the kids, and even a three-storey tree house! Nestled between Carleton Place and Smiths Falls and with an easy commute to Stittsville, Kanata, and Ottawa, you can have your private rural retreat within reach of the city. (id:19720)
Innovation Realty Ltd.
206 - 589 Rideau Street
Ottawa, Ontario
Step into a true piece of Ottawa history with this bright and character-filled 1-bedroom, 2-bathroom loft at the iconic Wallis House. Featuring soaring ceilings, exposed brick, and rich wood finishes throughout, this unique two-level unit blends heritage charm with modern comfort. The main floor offers a spacious open-concept layout with a gas fireplace, full-height windows, and direct access to your private balcony. The kitchen is equipped with stainless steel appliances, white cabinetry, and warm wood accents located under the mezzanine. A convenient powder room and tucked-away office or den space complete the main level. Upstairs, the lofted bedroom overlooks the main living area and features a 4-piece ensuite bath and closet space. With a flexible layout and authentic loft vibes, this home is ideal for professionals, creatives, or anyone looking for something a little out of the ordinary. Located in a historic building with easy access to downtown, the ByWard Market, and the Rideau River paths, this loft offers a flexible layout and undeniable charm all in one of Ottawa's most iconic and storied addresses. Recent improvements: Owned HWT (2019), Balcony (2024), New Windows (2019), Kitchen Cupboards & Countertops (2024). (id:19720)
Engel & Volkers Ottawa
225 Hillcrest Drive
Mississippi Mills, Ontario
Sprawling 4+2 bed, five bath custom home set on a huge lot backing the Mississippi River, featuring an ICF foundation, 9 ft ceilings throughout, and an oversized great room with an impressive 18 ft ceiling and a stunning fireplace. The chef's kitchen features custom cabinets, double ovens, a double fridge/freezer, two pantries, a coffee bar, and quartz counters, along with a built-in custom booth for daily dining. Unwind and enjoy the fresh air in the 3-season sunroom or on the back deck. The primary suite is a masterpiece, featuring a private deck and fireplace, a stunning en-suite, and a dream closet. Upstairs, the space offers three spacious bedrooms with walk-in closets, a loft, two full bathrooms, and a laundry room. The lower level walkout features two extra bedrooms, a bath, radiant flooring, and a second laundry room. With a heated 3-car garage, additional rear garage, landscaping and fenced yard, this home has it all! Superb location with a boat launch to the river nearby + Mississippi Golf course. Just minutes from Almonte, Carleton Place and a quick commute to the city. (id:19720)
Coldwell Banker First Ottawa Realty
654 Moorpark Avenue
Ottawa, Ontario
Welcome to this stunning 2,500 sq. ft. semi-detached townhome in Kanata's sought-after Trailwest community. This spacious 3-bedroom home includes a large loft that can easily be converted into a 4th bedroom.The main floor features beautiful hardwood floors, high ceilings, and abundant natural light. Enjoy a cozy family room with a gas fireplace, a formal dining area that flows into the living room, and a stylish kitchen with stainless steel appliances, ample cupboard and counter space, a pantry, and a bright eat-in area. Upstairs, you'll find three generously sized bedrooms, a convenient laundry area, and a versatile loft space. The primary bedroom includes a walk-in closet and a luxurious ensuite with a soaker tub, glass shower, and double sinks.The fully finished basement offers large windows for a bright, welcoming atmosphere, a rough-in for a bathroom, and plenty of storage.Outside, relax in the fenced backyard featuring a garden and a deck perfect for entertaining. **Prime location!** Walking distance to parks, splash pad, Trans Canada Trail, Superstore, Walmart, gym, restaurants, major bus routes, and more. **Offers welcome anytime!** . Some Pictures Virtually Staged. (id:19720)
Sutton Group - Ottawa Realty
1145 Snow Street
Ottawa, Ontario
Stunning all-brick 4-bedroom, 4-bathroom luxury home on cul-du-sac, twin leaded glass front doors, grand two-story high ceiling foyer w/Romeo & Juliet balcony, site finished hardwood floors, 9-foot high flat ceilings, high baseboards & Scarlett OHara hardwood staircase, living w/bay window, dining rooms w/French doors, hand-painted plaster crown mouldings, spacious kitchen w/quartz countertops, breakfast bar, 5-burner cooktop, wall oven, 24 deep pantry, large tile back splash, upper & lower mouldings, pot drawers, oversized sink framed w/sunny window, open eating area w/panoramic views & garden door access to backyard, sunken family room w/corner windows & gas fireplace, main floor den w/southern view, laundry room w/quartz counters & cabinets, powder room w/custom vanity, 2nd level landing w/mezzanine, linen & pot lighting, primary suite w/ sitting area, multiple windows, & spa-inspired 5 pc ensuite featuring twin French doors, soaker Jacuzzi tub, stand-up shower & double vanities, 3 sided walk-in closet, plus 3 additional bedrooms, two w/ walk-in closets, spacious main bath w/oversized tile & extra linen storage, open hardwood staircase to finished lower level w/multi function Rec room w/walk in closet & twin windows, gym w/wide plank flooring, 3 x piece bathroom, cold room & abundant storage area w/soaker sink, oversized garage includes second staircase to basement, fully fenced yard w/interlock landscaping, patio, natural gas BBQ hookup, garden shed & gardens, walking distance to transit, parks, shopping & recreation, 24 hour irrevocable on all offers. (id:19720)
RE/MAX Affiliates Realty Ltd.
75 Armagh Way
Ottawa, Ontario
Welcome to 75 Armagh Way, a perfect blend of comfort, style, and family-friendly living. Nestled in the heart of Barrhaven, one of Ottawa's most sought-after communities, this home is surrounded by excellent schools, many parks, and vibrant amenities. Families will love the close-knit neighbourhood feel, with playgrounds, walking trails, and sports fields just steps away. Shopping, dining, and transit are all within easy reach, making this an ideal location. Set on a large lot, this 4-bedroom, 3-bathroom home offers a private backyard oasis. Mature trees provide natural privacy, while the spacious patio with gazebo creates the perfect setting for summer barbecues, family gatherings, or simply enjoying the outdoors. Inside, the main floor showcases hardwood, ceramic, & laminate flooring throughout, complemented by brand new ceramic tiles (2025) for a fresh, modern foyer. The kitchen features timeless granite countertops, making it both stylish and functional for everyday cooking or entertaining. All windows have been updated to vinyl frames, ensuring comfort and efficiency for years to come. Roof Updated in 2014 with 50 year shingles, all toilets replaced in 2023. Driveway re-sealed (2025), & ducts cleaned & disinfected (2025). Upstairs, four bedrooms offer plenty of space for the whole family, including a primary bedroom with its own updated ensuite (2021). The finished basement expands your living options, perfect for a recreation room, home gym, or additional office space. With its convenient location, large treed lot, and thoughtful updates, 75 Armagh Way is a true gem in Barrhaven a home designed for both family life and entertaining. Computer generated virtual staging for illustrative purposes only. Actual property may differ. (id:19720)
Umber Realty Inc.
721 St Thomas Road
Russell, Ontario
Welcome to 721 St. Thomas Road in Embrun, a unique and affordable home set on a spacious 1.27-acre lot offering exceptional privacy with mature trees and open fields all around, and no nearby neighbours. Currently configured as a duplex, the property features two separate units, each with its own entrance, kitchen, and bathroom. The first unit offers a bright, open-concept living and dining area, a kitchen with direct access to the backyard, and an oversized bedroom with a 3-piece bathroom upstairs. The second unit includes a large kitchen with plenty of storage, a sunlit living room surrounded by nature, along with a bedroom and bathroom on the main floor. Multiple outdoor buildings add functionality, and the unfinished basement with a separate entrance provides great potential for future use. Just minutes from Embrun, this property blends the peace of country living with the convenience of nearby amenities, a rare find not to be missed. (id:19720)
Royal LePage Performance Realty
135 Manion Road
Ottawa, Ontario
Escape to your private country oasis on OVER 2 acres in Carp! This fully renovated 3+1 bed, 2.5 bath bungalow features a bright open-concept layout, finished basement, and double garage.The heart of the home flows from the kitchen, complete with brand new appliances and quartz backsplash, to the wide-open living spaces, perfect for entertaining or relaxing with family.The master suite is your personal retreat: a modern ensuite, a spacious walk-in closet, and a convenient corner perfect for a vanity, workspace, or cozy reading nook. Every detail has been considered to make your daily routine a pleasure.Step outside to your 2.45-acre fenced paradise whether you're gardening, homesteading, or letting pets and kids roam freely, there's space for all your dreams. The private corner lot offers peace, tranquility, and endless possibilities.Modern comforts meet rural charm with a finished basement for extra living space, a double car garage, a new septic system (2025), and a water treatment system. All this, just 12 minutes from Tanger Outlets, close to schools, and with easy access to Highway 417 via March Rd.Spacious, serene, and move-in ready, 135 Manion Rd is waiting for you to make it yours (id:19720)
Grape Vine Realty Inc.
274 Elgin Street
Ottawa, Ontario
Euro Bistro is a well-established, family-owned restaurant located on vibrant Elgin Street just a 15-minute walk from Parliament Hill. Known for its warm, inviting atmosphere and loyal customer base, its a favorite among both locals and visitors exploring the city. This is an excellent opportunity for an owner-operator looking to step into a turnkey operation. The business boasts strong financials, consistent foot traffic, and a reputation for quality that continues to drive growth. Whether you're passionate about food or seeking a profitable venture, Euro Bistro delivers on both flavor and potential. (id:19720)
Royal LePage Team Realty
740 Fiddlehead Street
Ottawa, Ontario
Welcome to 740 Fiddlehead Street! A Stunning Family Home in Cowans Grove This beautiful single-family home offers over 3500 SQF (approx.) of thoughtfully designed living space, perfectly situated in the heart of Cowans Grove, With 4 bedrooms 4 bath this residence combines modern elegance with everyday functionality. Step inside to a bright, open-concept main floor featuring soaring 18 feet ceilings, abundant natural light, and a spacious family and dining area. A dedicated den/ guest room, provides the perfect spot for a home . The custom kitchen is a chefs dream, complete with quartz countertops, ample cabinetry, and stylish finishes designed for both beauty and practicality. Upstairs, retreat to the primary suite, boasting a large walk-in closet and a luxurious ensuite bathroom. 3 additional bedrooms and a full bath ensure comfort and convenience for the whole family. The fully finished basement offers endless possibilities large open concept with full bath basement can be used for gym, playroom, or media room for family movie nights. Enjoy the outdoors in the fenced backyard, or take advantage of the homes incredible location. Nestled in a vibrant, family-friendly neighbourhoods, you'll love the park views and being just steps from walking trails, shops, banks, gyms, restaurants, and cafés. (id:19720)
RE/MAX Hallmark Realty Group
506 Pago Road
Clarence-Rockland, Ontario
Magnificent waterfront property at the end of a cul-de-sac 25 minutes from Ottawa. This bungalow has a kitchen that faces the dining room and living-room which has a one of a kind view of the Ottawa river. Down the hallway are 2 generous sized bedrooms and a full bath. The Primary has a patio door that leads to a porch facing the river; perfect for a romantic evening. The basement has a third bedroom with a large rec room and second full bathroom. The 25x40ft detached garage is heated and is perfect for a workshop and toys. This property has over 200 feet of waterfront; one of the largest in Rockland. It also has room and slope for a possible boat launch and dock. (id:19720)
Exp Realty
B - 15 Marier Avenue
Ottawa, Ontario
Welcome to this beautiful apartment that is newly renovated lower level in the fantastic area of Beechwood Village. Rental Application, Current Credit Check, Rental History, Proof of Employment. The apartment has been completely renovated. The building has a lot character and charm and has been renovated over the last five years. Utilities are extra and pro rated with other units in the building and currently $110 per month. This amount is reset every January. Parking $100 per month if available. There is street parking and by street permit through the City of Ottawa. Available September 1. 24 hours irrevocable and Schedule B and Registrants Disclosure to accompany the Agreement to Lease. (id:19720)
RE/MAX Hallmark Realty Group
6610 Fourth Line Road
Ottawa, Ontario
Bright and modern 2-bedroom, 1-bath upper unit in the heart of North Gower! Stylish updates throughout including new windows, laminate flooring, and a fresh kitchen with white cabinetry, neutral counters, and appliances (stove, fridge, washer & dryer ). Generous bedrooms with excellent closet space and storage throughout. Bathroom features a sleek subway tile surround. Convenient location with quick access to Hwy 416, walking distance to restaurants and Mulligans grocery, and only 15 minutes to Barrhaven or Kemptville. Parking included! (id:19720)
Coldwell Banker Sarazen Realty
531 Winterset Road
Ottawa, Ontario
Stunning END UNIT home in Kanata Lakes. With fast access to the highway and downtown. Mins from CTC, Tanger Outlets and in a great school district! Built 2022, Stainless steel appliances, quarts counters in kitchen and baths, 2nd flr laundry AND a fully finished basement with egress windows, offering ample extra living space. Hardwood on the main level and luxury carpet in the 3 beds and basement. Bonus Mud rm with entry from garage. Storage is no problem in this beauty. Primary bedroom with oversized w/in closet. This home is modern, spacious, bright and offers a great open plan living space., with finished family room/ gym/ office in the lower level. What's not to love? (id:19720)
Royal LePage Team Realty
25 Stanhope Court
Ottawa, Ontario
Stunning elegance welcomes you here at 25 Stanhope Court located in the highly sought-after Grandview Court community in Stonebridge. Featuring the exceptionally built Alliston model, this beautifully designed single-family home was the Model Home by Uniform Urban Developments This elegant 4-bedroom, 3-bathroom home blends timeless architecture with modern upgrades, offering over 2,800 sq ft of stylish and functional living space. The open-concept main floor is highlighted by a spacious living room with custom pot lights, a cozy gas fireplace with a granite surround, and large windows that flood the home with natural light. The gourmet kitchen features upgraded cabinetry, a full-height tile backsplash, and a central island perfect for entertaining. Adjacent to the kitchen, the dining area seamlessly connects to the living space, creating an inviting atmosphere for family gatherings. Bonus is the main floor office space offering potential for looking after business or a versatile space with many possibilities. Upstairs, the generous primary suite offers a walk-in closet and a luxurious ensuite bath complete with custom tiling, a frameless glass shower, and upgraded fixtures. Three additional bedrooms, a full bath, and upper-level laundry provide ample space and convenience for a growing family. The basement is full-height and unfinished, with a rough-in for a future bathroom, providing the perfect opportunity to customize your living space. Additional upgrades include oak staircases, hardwood flooring on the main level and upper hallway, modern black iron spindles ,and a high-efficiency tankless water heater (rental). Enjoy a maintenance free backyard, perfect enjoying your morning coffee or relaxing with a cold drink. The neighbourhood offers a park just steps away and close proximity to the golf course and convenient shopping and many other amenities. Don't miss out on this show stopper! (id:19720)
Exp Realty
312 - 224 Lyon Street N
Ottawa, Ontario
Welcome to Gotham! This large 1 bedroom+den suite measuring at approx 750 sq ft features floor-to-ceiling windows, 9 foot ceilings, industrial aesthetic, and modern fixtures. Spacious open concept living/dining area with plenty of room for a large dining table. Functional kitchen with an island and a real gas stove! Beautiful cabinetry, quartz countertops and high-quality appliances. Primary bedroom offers a cheater ensuite bathroom with a walk-in glass shower and separate soaker tub. The sizeable den is private and makes for a perfect for a secondary bedroom or home-office. Enjoy views of the city and the Ottawa River from your large, covered balcony with a gas hook-up for a BBQ! Moments to Parliament Hill, Bank of Canada, public transit, LRT, countless restaurants, cafes and shops, University of Ottawa, World Exchange Plaza, and Rideau Centre. Gotham amenities include visitor parking, concierge, party room. Heated underground parking spot is included! (id:19720)
RE/MAX Hallmark Realty Group
320-322 Chapel Street
Ottawa, Ontario
Magnificent, stately 5,500 square foot Victorian style, all brick, 3 storey Triplex which includes a separate 52 x 116 foot vacant development lot. Both the home and the lot back onto a City rear laneway with access to the detached double brick garage plus outside parking spot. R4UB[480] zoning allows many specific uses, diplomatic mission, business uses, and various types of multi residential buildings/apartments. Ideal for a family home as well. Total lot size is 105 x 116 feet which is already severed into 2 parcels. The spacious 2,159 sqft ground floor apartment offers a large entrance vestibule with wide oak staircase leading to the second floor. From the pictures, note the large rms and unique intricate features along with the rich woodwork , high ceilings with unique crown mouldings. The front bright , LR has a fireplace, opens to a large dining room giving way to accessing the family room, the eating area with access to the covered deck, and galley kitchen with a laundry area and secondary stairs to the basement, access to the rear yard and double garage. By the main entrance to the apt there is a bedroom or den with FP, down the hall is another bedroom plus 4-piece bathroom. From the hall you also have access to the finished recreation room in the basement with two separate bathrooms, another laundry room , storage rooms, along with the utility rooms. The second floor is accessed from the main entrance or the separate side door entrance accessing the third floor as well. Large 2,065 sqft , 2 bedroom apt with separate LR, DR, Family room, eat-in kitchen, laundry hook ups, and a four piece bathroom. The 1,276 sqft third floor has 2 bedrooms, a four piece bathroom, separate kitchen and large living and dining rooms. All apartments are currently vacant. The home is being sold "as is, where is" . Ideal opportunity for builders/developers, investors, or retain this grand home for family living as it's current use with a large landscaped garden area. (id:19720)
Royal LePage Performance Realty
2415 Du Lac Road
Clarence-Rockland, Ontario
Flipper, Investor, Renovator special! This 2 bedroom 1 bath home sits on a 0.3 acres parcel of land in the center of Saint Pascal-Baylon. Facing newly renovated Rosary Catholic Elementary School. This property has endless possibilities. This home will need foundation repairs, roof repairs and mold remediation before being habitable. PROPERTY BEING SOLD AS-IS (id:19720)
Royal LePage Integrity Realty
2565 Elmhurst Street
Ottawa, Ontario
Welcome to 2565 Elmhurst Street, a home that surprises at every turn. Tucked on a quiet corner lot beside a serene forest with trails, this spacious bungalow offers more than meets the eye. With six bedrooms (three upstairs and three in the fully finished basement), you'll find all the space you need for family life, hobbies, and working from home. Step inside and you'll discover a bright, carpet-free interior with a flowing layout. The updated kitchen is both stylish and functional, while newer upgrades like the heat pump and central air bring peace of mind for years to come. The lower level is a full extension of the home, offering extra bedrooms, living space, or the flexibility to create your dream home office, gym, or kid's playroom. Outside, the yard is a standout: larger than expected, with plenty of room to garden, play, or entertain. There's even a shed with electricity, perfect for storage or tinkering on projects. Location couldn't be better: just a short stroll (less than 500m!) to three future LRT stations, giving you unbeatable access to the city while still enjoying a peaceful neighborhood. If you're looking for a home that's move-in ready, full of character, and adaptable to your lifestyle, this one delivers far beyond first impressions. Don't miss your chance to see how much more this home offers once you step inside. (id:19720)
Engel & Volkers Ottawa
248 Dagenham Street
Ottawa, Ontario
Nestled on a prestigious Westwood neighborhood of Sittsville. This home offers luxury living, high ceilings, mud room, 4 spacious bed rooms, open concept kitchen with an island to entertain the guests. This large sun filled home has loads of space for your growing or extended family especially, one being the bonus room or loft on the second floor. The gas fireplace as well as a breakfast area and then good sized dining room or flex space. The wider Hardwood staircase takes you to the second floor where the primary suite includes 5pc bath and custom walk-in closet/dressing room. Close to new elementary and High schools, shopping, public transportation and recreation facilities. Double car 18 x 20 garage with inside entry. All name brand appliances are bonus. Larger windows and lots of sun light., Flooring: Hardwood, tile, Carpet Over & Wood (id:19720)
Coldwell Banker Sarazen Realty
76 Chickasaw Crescent
Ottawa, Ontario
Immaculate. Updated. Spacious, this Bridlewood beauty is ready to welcome its next family. Dont miss it! Stunning 4-bedroom, 3-bathroom detached home with a finished basement, perfectly located on a family-friendly street, you will enjoy quick access to top-rated schools, parks, public transit, and every amenity Kanata has to offer. From the moment you arrive, the curb appeal and extensive updates make a lasting impression. Step inside to a bright and inviting layout featuring formal living and dining rooms, a sun-filled family room with cozy gas fireplace, and a renovated eat-in kitchen with sleek high-end stainless steel appliances. Oversized windows and a central skylight fill the main floor with natural light, complemented by gleaming hardwood floors. Upstairs, the massive primary suite boasts a spacious walk-in closet and a refreshed 5-piece ensuite. Three additional bedrooms are generously sized, served by a fully renovated main bath with glass shower. The finished lower level is a showstopper, offering brand new carpet, pot lighting throughout, and ample space for a recreation area, home office, or gym. Outdoors, enjoy a private, 119-foot deep fenced yard with a large deck, mature trees, and plenty of room for entertaining, family BBQs, or kids to play. The double garage and driveway for 4 cars add to the convenience, along with main floor laundry, powder room and a side entrance.Outdoors, enjoy a private, extra deep premium lot featuring fenced yard with a large deck, mature trees, and plenty of room for entertaining, family BBQs, or kids to play. The double garage and driveway for 4 cars add to the convenience, along with main floor laundry and a side entrance. This home has been meticulously maintained with thoughtful updates: garage slab, driveway, and doors (2017), fence (2016), furnace with blower (2009/2023), AC (2009), patio door and windows (2019). Truly move-in ready. (id:19720)
Innovation Realty Ltd.
354 Elgin Street
Ottawa, Ontario
Rare opportunity to open your own restaurant/bar in a PRIME location on bustling Elgin Street. 2 floors with basement. Approx. 1500 sf on each floor plus basement. Parking at rear. Patio available with city on Elgin sidewalk. Building exterior has been recently updated by landlord including new facade, new exterior fire escape, updated HVACs, etc. Interior space was a restaurant/bar with kitchen and 4 washrooms. Basement is useable with 2 washrooms, walk in cooler, office, storage/prep area. Net Monthly Rent: $10,000 plus HST. Increases over term to be negotiated. Property taxes & insurance and admin = $3359/month (2025). subject to annual change. Join many other successful restaurants/bars in one of the few top restaurant/bar/entertainment areas in the city. (id:19720)
Shaker Realty Ltd.
1406 - 40 Landry Street
Ottawa, Ontario
Tired of trying to squeeze yourself in to the newer built condos? Time to come and check out this spacious "true" 2 bedroom unit in a well established, super well managed and upgraded building. Come see the elegant revamped lobby and gorgeous corridors which were just recently redone. Best of all, 40 Landry is adjacent to the Rideau River paths and steps from fantastic community amenities on Beechwood Ave and, is only a 20 or so minute walk in to the business core. Beechwood Village offers quality urban Ottawa living without having to be in the midst of all the brouhaha: its a location that you should explore. This well appointed unit is move in ready. Enjoy the amazing river and downtown views form your spacious balcony. Convenient wall mounted Heat pump. You'll also approve of the amenities here: indoor pool, sauna, gym, lending library, party room, huge outdoor common space with gardens, BBQ, pergolas and loads of seating. This condo offers a real community where engaged residents know each other. Its a great mix of generations. The common laundry room is in the lower level and is card operated. Pets are permitted but with a 25lb size restriction. This is recently a no smoking building. Healthy reserve fund and major projects are all planned and financed. Very reasonable condo fees too. Top notch BOD. Lockers are available to rent and owners take priority over tenants. This unit currently has a rented locker at $25.00/month. Lease could possibly be transferred at time of slae. TBD. Parking Spot number B3- 25 (id:19720)
RE/MAX Hallmark Realty Group



