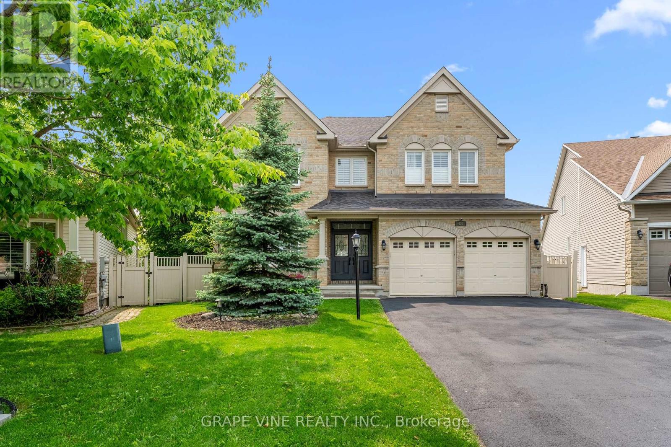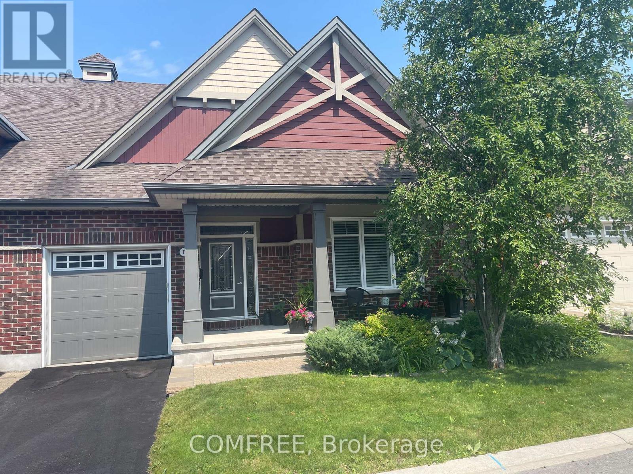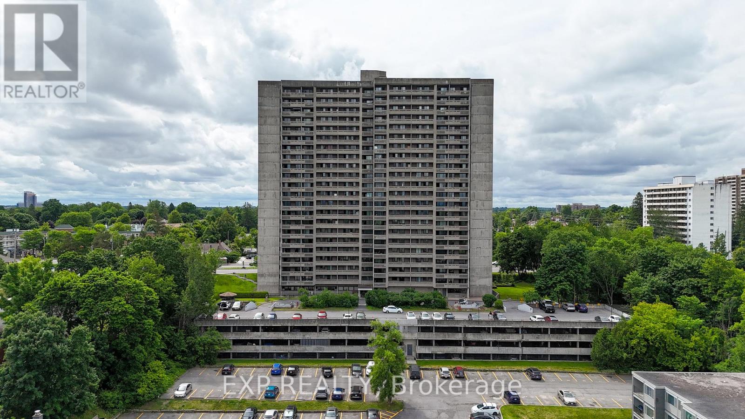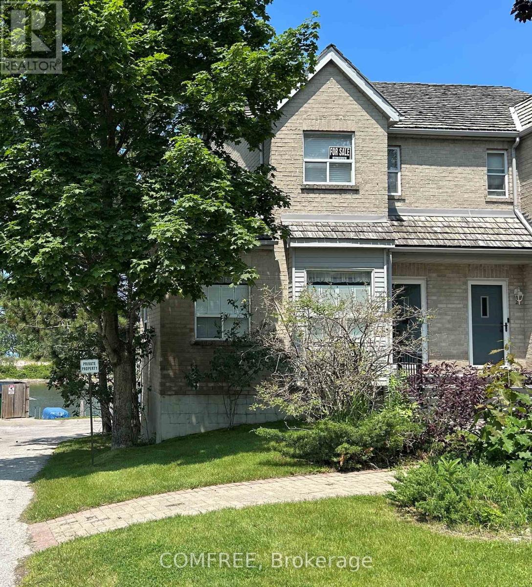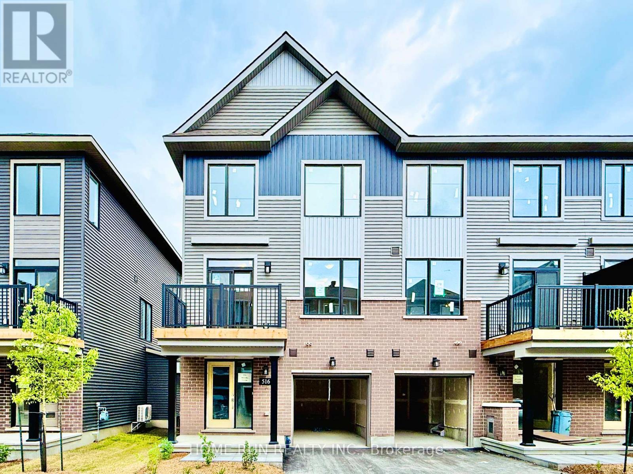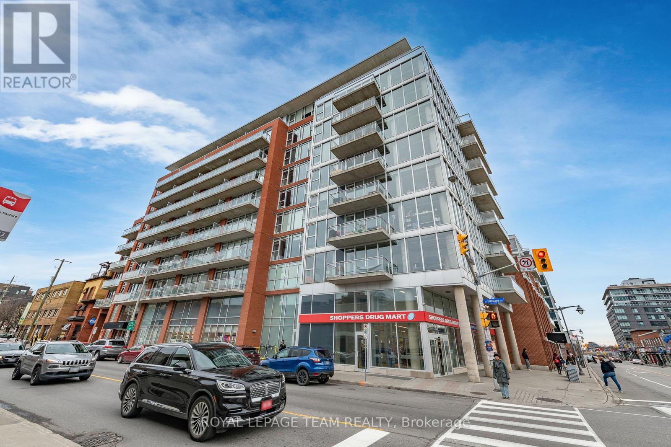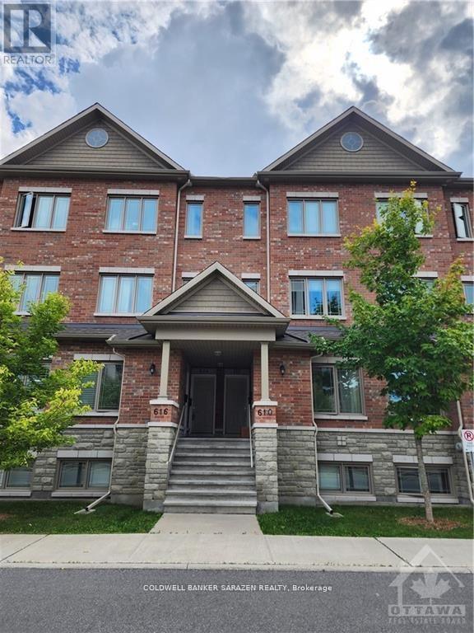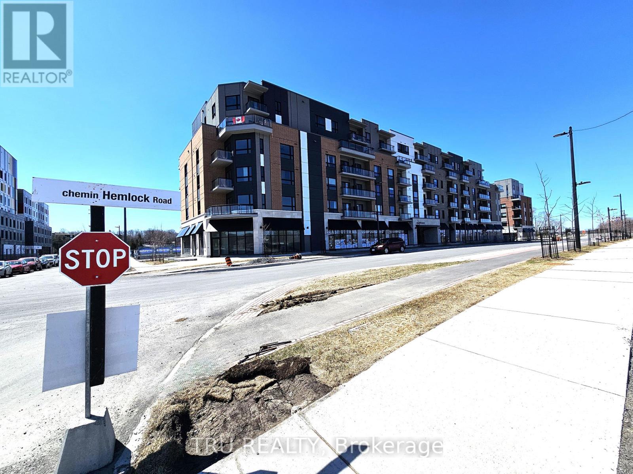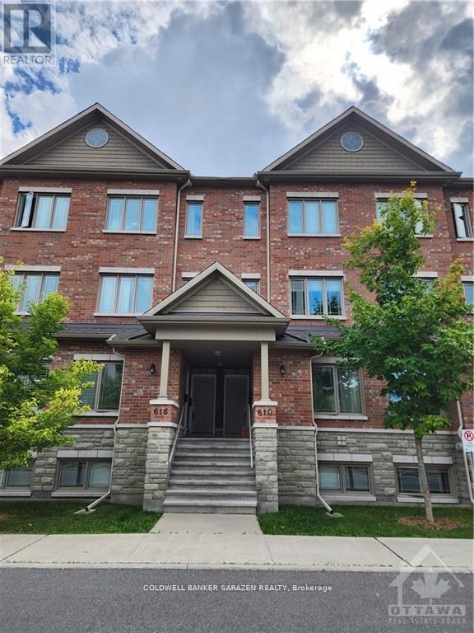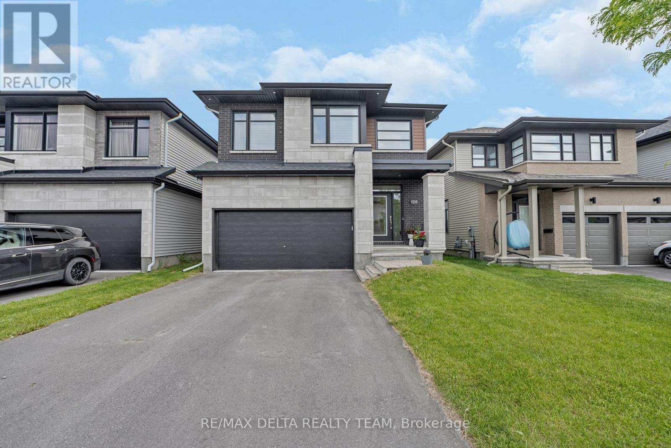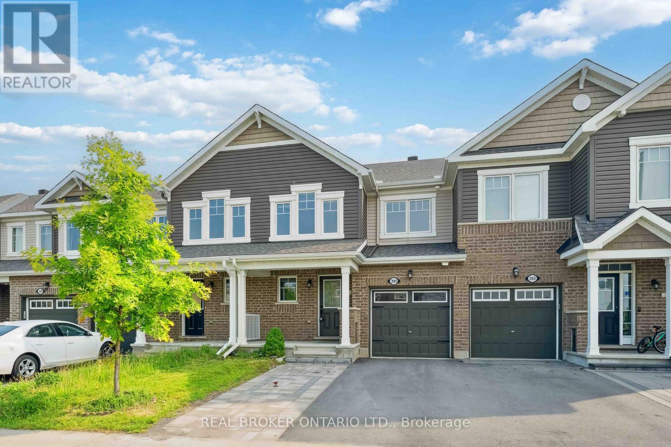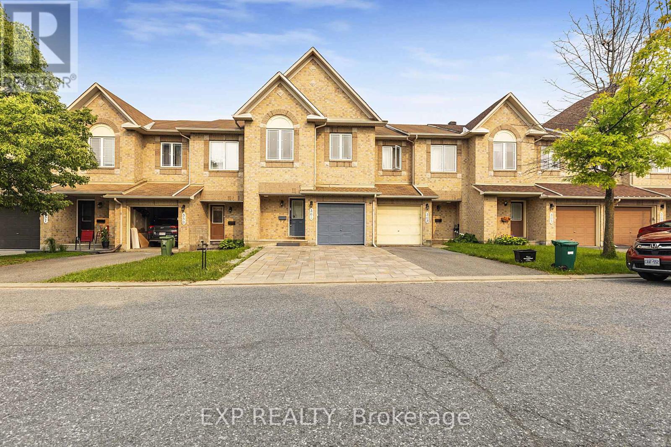Ottawa Listings
421 Keith Crescent
Ottawa, Ontario
421 Keith Crescent Luxury Living Backing Onto Protected Forest. A rare opportunity in sought-after Bradley Estates! This 3,000+ sq. ft. executive Monarch home sits on one of the largest pie-shaped lots in the area, backing directly onto protected NCC land offering privacy, tranquility, and stunning southwest sunset views. With no rear neighbours and an upcoming road closure nearby, the peaceful setting is unmatched. Enjoy direct access to the 72-km Prescott-Russell Trail and walk to nearby parks. Inside, the home boasts hardwood throughout the main and upper levels, a bright open-concept kitchen/family room with quartz countertops, modern appliances, and a cozy fireplace. Formal living and dining rooms provide elegant spaces to entertain. Upstairs features 4 spacious bedrooms, including a luxurious primary suite with soaker tub and dual vanities. A Jack & Jill bathroom connects two bedrooms; a 4th has its own ensuite perfect for guests or teens. The finished basement includes a stylish full bath, 100" fireplace, large rec room, and versatile bonus room with full window and closets ideal for an office, gym, or guest suite. The entertainers backyard showcases an in-ground pool, beautiful stonework, lush gardens, a custom granite whiskey-barrel bar, hardtop gazebo, and premium shed. Recent updates: Roof (2022), appliances, and HVAC. Located near top French and English schools, with a new public school opening nearby in 2026.This move-in ready home blends luxury, nature, and convenience schedule your private showing today! (id:19720)
Grape Vine Realty Inc.
D - 306 Everest Private
Ottawa, Ontario
Low fee 2-Bedroom Stacked Town home in Prime Location Close to Alta Vista! Discover exceptional value and convenience in this well-managed and peaceful community just minutes from parks, schools, public transit, and shopping. This spacious 2-bedroom, 1.5-bathroom stacked townhouse offers 1,058 sq. ft. of well-designed living space across two levels.The upper level features an open-concept kitchen, dining, and living area, a half bathroom, the large stone island makes it perfect for entertaining or relaxing. The lower level includes two bedrooms, a full bathroom, laundry, and walk-in closets, cozy and quiet. One owned parking spot on surface. Low condo fee that includes water, building insurance, exterior maintenance, and management. Whether you're looking to move in or invest, this home offers a blend of comfort, affordability, and unmatched convenience, deal for first time home buyers or investment. Schedule a visit today and make it yours. (id:19720)
Keller Williams Icon Realty
176 Solera Circle
Ottawa, Ontario
Experience Exceptional Luxury in a 2-car Designer Former Model Home! Welcome to a beautifully upgraded adult-style semi-detached bungalow that blends sophistication with everyday comfortoffering 2,670 sq ft of exquisitely finished living space, including a professionally completed basement and a raretwo-car tandem garage (not fully visible in the photos!). Built as a showpiece model home, this property features high-end finishes throughout. Rich hardwood flooring graces the main level, setting the stage for a stunning chefs kitchen complete with a built-in Jenn-Air fridge, 6-burner gas stove, quartz countertops, curved island with breakfast bar, wine rack, and stylish glass cabinetry. Hidden within the kitchen area is a washer and dryer, second fridge and extra kitchen storage cabinets. The elegant living room showcases a dramatic floor-to-ceiling stone gas fireplace with a distressed wood mantle, creating a warm and inviting ambiance. The spacious primary suite includes a walk-in closet, custom wood composite shutters, and a spa-inspired ensuite with a granite double vanity. All bathrooms are tastefully appointed, including a convenient Jack-and-Jill bath for the second bedroom. The finished basement adds nearly 1,000 sq ft of living space, featuring a generous family room, a massive additional bedroom, a full bath, and a versatile storage/workshop area. Step outside into your private oasis: cedar fencing, mature trees, Japanese lilac, a cedar pergola, and carefully landscaped perennial gardens enhanced by Permacon pavers, river rock accents, a full irrigation system, and underground drainage all designed for beauty and low maintenance. This luxurious move-in ready home that offers lifestyle, space, and value in one elegant package. (id:19720)
Comfree
1301 - 415 Greenview Avenue
Ottawa, Ontario
A million dollar view at a fraction of the price! Welcome to 415 Greenview Avenue Unit 1301 a beautifully updated and spacious 2-bedroom, 1-bath condo perched high on the 13th floor with a stunning 31-foot private balcony featuring Peruvian composite flooring and panoramic views of the Ottawa River and Deschênes Lake. Whether you're a first-time buyer, or downsizer, this turnkey unit offers incredible value in one of Ottawas most amenity-rich communities. Inside, you'll find a thoughtfully upgraded interior with porcelain tile flooring in the foyer, kitchen, pantry, and bathroom, complemented by walnut hardwood floors in the dining and sunken living room. A feature stone wall adds warmth and texture to the living space, while large windows bring in abundant of natural light. The kitchen boasts quartz countertops, and the beautifully renovated bathroom includes a teakwood marble vanity. Appliances include a fridge, stove, dishwasher, and in-unit washer and dryer for your convenience. The layout offers generous room sizes, great flow, and that rare blend of style and functionality. Residents of The Britannia building enjoy a long list of amenities: indoor saltwater pool, fitness room, squash court, billiards, ping pong, saunas, party and games rooms, guest suites, library, craft room, card room, lounge, a large laundry facility, and a fully equipped workshop. Condo fees include heat, hydro, and water, making ownership simple and worry-free. Unit 1301 includes 1 underground parking spot and 1 storage locker. Located steps to transit, trails, parks, and the Ottawa River, this is elevated condo living at its finest. (id:19720)
Exp Realty
1 - 216 River Road E
Wasaga Beach, Ontario
This property is truly a slice of paradise. This 2 story plus basement/garage townhouse on Nottawasaga River boasts breathtaking sunset views and spectacular views of Nottawasaga River, Georgian Bay, and Blue Mountain, Collingwood. Conveniently located only minutes walk to beach one, and close to shops, restaurants, grocery stores, Walmart & marina. Relax and entertain in this sought-after end unit . A boaters paradise.MAIN FLOOR: Spacious open concept design: living room, breakfast area, bright Ikea kitchen with stainless steel appliances (fridge, stove, dishwasher, microwave), granite countertops, oversize sink, and additional family room. Air conditioning and ceiling fans, oversize 30, 000 BTU gas fireplace. Pot lights and new LEDs throughout. Windows on 3 sides make this unit bright and sunny - custom window coverings throughout the house. Main floor sliding doors open to large river-front deck, gas BBQ hook-up, glass balconies for unobstructed views.UPPER LEVEL: large master bedroom with private balcony and river view, a full bathroom with jacuzzi tub/shower and heated floor, a second bedroom, and a linen closet. Air conditioning wall units in each bedroom and mirror double sliding closet doors with large closets and custom shelves.BASEMENT/GARAGE: full bathroom, open area laundry room, a separate room (den, bedroom, or storage), and inside-entry gas-heated garage with finished floors, opening directly to river-front.OUTSIDE: premium docking facilities directly on Nottawasaga river (close to widest section near mouth of river): 4-post 50FT aluminum docks, 10ft wide wooden boardwalk, additional personal parking spot in front of garage. Plus visitor parking. Brand new composite front porch and steps. (id:19720)
Comfree
422 Galatina Way
Ottawa, Ontario
Beautifully maintained 3-bedroom, 4-bathroom end-unit townhome with no rear neighbours, backing onto the tranquil South March Highlands Conservation Forest. This sought-after 1,867 sq ft Manhattan model offers a bright and spacious layout featuring a tiled foyer, oak hardwood floors, and an open-concept living and dining area. The gourmet kitchen boasts stainless steel appliances, an island, and ample cabinetry, with a cozy eat-in area overlooking the private backyard.Upstairs, an elegant curved hardwood staircase leads to two generously sized bedrooms, a full bathroom, and a spacious primary bedroom complete with a walk-in closet and 4-piece ensuite. Hardwood flooring continues throughout the upper level.The fully finished lower level includes a large family room with a gas fireplace and an oversized 2-piece powder room, perfect for relaxing or entertaining. Thoughtful upgrades and custom details throughout. Enjoy access to nearby walking, biking, and running trails. Conveniently located close to the DND Carling Campus, Kanatas high-tech sector, top-rated schools, shopping, parks, and restaurants. Move in ready on August 1st. (id:19720)
Royal LePage Integrity Realty
516 Woodlily Private
Ottawa, Ontario
Welcome to 516 Woodlily Private - a brand-new, 3-storey Minto Dawson End Unit townhome in the highly sought-after Arcadia community of Kanata, located within the top-ranked Earl of March High School district. This unbeatable location offers walking distance to Tanger Outlets, featuring hundreds of stores and popular restaurants like McDonalds, Tim Hortons, and Starbucks. Only 2 minutes to Highway 417, commuting is a breeze. Ideal for young professionals or small families, this 3-bedroom home boasts a spacious open-concept main living area with a bright living room, dining area, and a chefs kitchen featuring quartz countertops and ample cabinetry. A large balcony off the living area provides perfect outdoor space for relaxing or entertaining.Upstairs, you'll find three generously sized bedrooms, while the main floor laundry ensures quiet bedrooms above. The unfinished mechanical space offers plenty of storage. A single garage plus driveway parking allows each tenant their own spot.Additional features include brand-new high-quality appliances, curtain rods, and an automatic garage door opener to be installed before move-in. Don't miss the opportunity to call this beautiful home yours! (id:19720)
Home Run Realty Inc.
813 - 354 Gladstone Avenue
Ottawa, Ontario
Modern and spacious one bedroom plus den condo in the heart of Centretown. This London model offers an open concept layout with upgraded floors throughout, floor to ceiling windows, high end finishes and stainless steel appliances. Large work from home den. Living space has unobstructed sunny skyline views! Walk to everything! Building features an exercise room, gas BBQ, courtyard gardens and amenity room with theatre & games room. Starbucks, Shoppers Drug Mart and LCBO at ground level. Downtown living at its best! Storage locker included. Plan to visit soon! (id:19720)
Royal LePage Team Realty
302 - 555 Brittany Drive
Ottawa, Ontario
Stunning 2-Bed, 2-Bath Condo - Freshly Renovated w/ West-Facing Views and underground parking! This beautifully updated 2-bedroom, 2-bathroom condo boasts modern finishes, an open layout, and breathtaking west-facing views. Perfectly positioned for those who appreciate sunsets, natural light, and contemporary living. No detail has been overlooked in this stylish transformation. From sleek flooring to freshly painted walls, and new appliances. Enjoy an open concept living space that seamlessly connects the living room and dining area, ideal for entertaining or relaxing. The large windows allow for an abundance of natural light throughout the day, while the west-facing orientation ensures spectacular sunsets in the evening. The generous primary bedroom offers ample space, a walk-in closet, and a beautifully updated en-suite bathroom. The second bedroom is perfect for guests, a home office, or a growing family. A stylishly updated full bathroom serves this space, ensuring comfort and convenience. Condo fee covers all utilities and long list of building amenities including pool, exercise room, sauna, and party room! Ideally located walking distance to Farm Boy, shopping, restaurants, parks, schools, CMHC, Montfort, and public transport, this condo offers both privacy and easy access to everything you need. 15 Minute drive to downtown, easy access to 417, and LRT! Some photos have been virtually staged. 24 Irrevocable on all offers. (id:19720)
Paul Rushforth Real Estate Inc.
85 Holland Avenue N
Ottawa, Ontario
Approximately 2000 square feet of Retail / Office Space for Lease. Great location just North of Wellington St on Holland Ave. Newly renovated open concept ground floor space with a couple of closed offices. Windows all along the front of the space facing Holland Ave. There are 4 newly renovated washrooms. There is basement space suitable for storage. Previously used as a restaurant and does have a hood fan in place. There are so many different uses for this building. Pilates, Yoga, Fitness Classes. The second floor can also be added to the lease. Approximately 1700 square feet of fully finished office space with closed offices, kitchen area and washrooms. Additional Rent is $14.32 (id:19720)
Avenue North Realty Inc.
612 Danaca Private
Ottawa, Ontario
This rarely available, high-end terrace urban residence in Carson Meadows is just minutes away from downtown. Step into your well-lit, open-concept main living area, complete with contemporary finishes, hardwood floors, and a convenient half-bath. The living room seamlessly connects to your dining space, perfect for entertaining, which flows into the kitchen adorned with stainless steel appliances, granite countertops, and ample storage. For those special gatherings, invite your loved ones to gather around the granite island in the eat-in kitchen, with easy access to a spacious balcony. Upstairs, discover two generously sized bedrooms, drenched in natural light, each with their private en-suite bathrooms. The second-floor laundry adds to your convenience. This prime location is within close proximity to various amenities, restaurants, Mont-Fort Hospital, public transit, and scenic bike paths. (id:19720)
Coldwell Banker Sarazen Realty
212 - 1350 Hemlock Road
Ottawa, Ontario
Come and explore this cozy and spacious studio apartment! Conveniently located in a prime location, this condo is just minutes from Montfort Hospital, Ottawa River bike paths, parks, Beechwood Village, St. Laurent Shopping Centre, and Gloucester Centre. Enjoy easy access to Blair LRT Station, Costco, and government offices like NRC, CSIS, CSE, and CMHC. This well thought out floor plan offers an abundance of natural light through large windows The kitchen features elegant quartz countertops, sleek stainless steel appliances, a stylish backsplash, and custom cabinetry. The living and dining areas are spacious and bright, with direct access to a private balcony, offering a relaxing view - perfect for relaxing or entertaining. Complementary Rogers high-speed internet included for approx. the next 5 years! Don't miss the opportunity to live in this incredible space! (id:19720)
Tru Realty
612 Danaca Private
Ottawa, Ontario
This rarely available, high-end terrace urban residence in Carson Meadows is just minutes away from downtown. Step into your well-lit, open-concept main living area, complete with contemporary finishes, hardwood floors, and a convenient half-bath. The living room seamlessly connects to your dining space, perfect for entertaining, which flows into the kitchen adorned with stainless steel appliances, granite countertops, and ample storage. For those special gatherings, invite your loved ones to gather around the granite island in the eat-in kitchen, with easy access to a spacious balcony. Upstairs, discover two generously sized bedrooms, drenched in natural light, each with their private en-suite bathrooms. The second-floor laundry adds to your convenience. This prime location is within close proximity to various amenities, restaurants, Mont-Fort Hospital, public transit, and scenic bike paths. (id:19720)
Coldwell Banker Sarazen Realty
408 Gaelic Glen Ridge
Ottawa, Ontario
Only 5 minutes from Stittsville, discover this sprawling 4 bedroom bungalow set on a nearly 2-acre landscaped lot! With large estate-style lots becoming more scarce, you won't want to miss your chance to live in one of the west end's most highly desirable enclaves! The open-concept main floor exudes sophistication with soaring ceilings, lustrous hardwood floors, and oversized windows that flood the space with natural light. The state-of-the-art kitchen is a culinary haven, featuring high-end stainless steel appliances, expansive countertops, and a large island ideal for hosting gatherings. The adjacent living and dining room, with its show-stopping feature wall, create a seamless flow, perfect for both cozy family nights and lavish entertaining. The master suite is a serene escape, boasting a vast walk-in closet and a luxurious ensuite with a soaker tub and sleek standalone shower. Additional main-floor bedrooms offer flexibility and comfort. A convenient staircase from the garage to the lower level makes this home ideal for extended family or guests, ensuring privacy and accessibility. The finished basement is a versatile retreat, with a bright den, 4th bedroom, and ample space to further customize. Outside, a paved driveway and meticulously designed landscaping enhance curb appeal, while the covered porch is perfect for barbecuing or enjoying breathtaking sunsets. This home masterfully blends elegance and practicality, offering unmatched style and space. 2 Years Left of Tarion Warranty. Inclusions: Fridge, stove, dishwasher, washer, dryer, microwave. Generlink back up power system installed (2024), Premium water softener/conditioning system, Blink security doorbell and exterior home camera system, ECOBEE smart thermostat (id:19720)
Bennett Property Shop Realty
612 Geneva Crescent
Russell, Ontario
Welcome to an extraordinary residence at 612 Geneva in Embrun, where modern elegance meets exceptional design. This fully upgraded, stunning home is perfectly positioned on a sprawling lot within a newly developed neighbourhood and features an array of upgrades coupled with meticulous craftsmanship, ideal for both comfortable living and lavish entertaining. The main floor showcases an inviting open-concept layout that effortlessly merges the expansive living room, dining area, and gourmet kitchen, highlighted by an impressive large island and striking cabinetry, upper cabinets with interior lighting and a corner walk-in pantry. The cozy gas fireplace, equipped with a custom mantle and separate climate control thermostat, serves as a captivating focal point for the space. The dining area flows seamlessly onto a delightful deck, offering picturesque views lush yard, which is lined with new hedges for added privacy. Here, you can indulge in evening gatherings within the charming, fully enclosed, 3 season gazebo on a poured concrete pad. A spacious laundry room with counter space for folding enhances the main floor's functionality. Take a Journey upstairs to discover four generously sized bedrooms. The primary bedroom and nursery feature hardwood, while the others are wrapped in cozy, double-padded carpeting. The primary suite provides a true retreat, boasting a massive walk-in closet and a breathtaking five-piece ensuite bathroom complete with double sinks, a glass walk-in shower and a remarkable soaker tub. Further enhancing this incredible home is the sizeable lower level, which presents a versatile recreation room ideal for a variety of activities and boundless family fun. The property also features an expansive, heated three-car garage and 9 parking spaces, offering ample space for vehicles, hobbies and storage needs. Nestled in a vibrant community with effortless access to amenities, parks, and schools, this residence masterfully blends luxury and convenience. (id:19720)
Century 21 Synergy Realty Inc
503 Galanthus Walk
Ottawa, Ontario
Welcome to this beautifully designed 2-storey Nexus Model townhome by Mattamy Homes, located in the heart of Kanata North just minutes from top-rated schools, major amenities, and Canada's largest tech park. This brand-new middle unit features a spacious foyer that leads to a convenient powder room and a mudroom with an inside entry from the garage. The open-concept main floor features a bright great room and a stunning chef's kitchen with upgraded finishes included in the price. Upstairs, the primary bedroom features a private ensuite with a glass-enclosed standing shower, along with two additional generously sized bedrooms, a full main bath, and a second-floor laundry room. The fully finished basement with an additional full bathroom adds extra living space perfect for a home office, guest suite, or entertainment area. This home blends comfort, convenience, and modern style in one of Ottawa's most desirable neighbourhoods. (id:19720)
Royal LePage Team Realty
627 Upper Oakleaf Road
Athens, Ontario
Fabulous High Ranch Bungalow with Unique Layout and Country Charm! Welcome to this solid, well-built 1995 high ranch bungalow, nestled just minutes from the picturesque town of Athens. Set on a peaceful lot with no rear neighbours and sweeping views of rolling hills, this home offers privacy, space, and versatility in a beautiful country setting. Inside, you will find 3+1 bedrooms, including a unique primary suite on the lower level, your own private retreat complete with his and hers closets and 3-piece ensuite. The lower level also features a warm and inviting family room with a WETT-certified (in 2023) pellet stove, perfect for cozy evenings.The main level boasts an open-concept layout, making everyday living and entertaining a breeze. The oak kitchen, refreshed with brand new appliances (2023), flows effortlessly into the dining and family room, creating a welcoming space filled with natural light. Hummingbirds greet you from the dining room. The spacious double car garage offers ample room for storage, direct access to the kitchen, and a separate entry to the basement a rare and practical feature! Outside, unwind on the new deck or take a dip in the above-ground pool, all while enjoying the uninterrupted views. With parking for seven vehicles and space for a trailer or camper, this property checks all the boxes for relaxed rural living with modern comforts. (id:19720)
Royal LePage Team Realty
128 Crevasse Road
Ottawa, Ontario
Welcome to this stunning, move-in-ready home that seamlessly blends modern elegance with thoughtful design and over $90,000 in luxury premium builder upgrades. From the moment you step inside, you'll appreciate the refined touches, starting with a convenient main floor den, ideal for a home office or study. The heart of the home is the open-concept living and dining area, featuring rich hardwood floors, a cozy gas fireplace, and an abundance of natural light perfect for both entertaining and relaxing. The chef-inspired kitchen is a true showstopper, boasting quartz countertops, extended ceiling-height cabinetry, high-end appliances, a cooktop, microwave/oven combo, wine fridge, and ample space for culinary creativity. A patio door leads to the backyard with no rear neighbours, offering a private outdoor retreat ideal for gatherings. Upstairs, the hardwood staircase leads to a spacious primary suite, complete with a custom walk-in closet with built-in organizers and a spa-like ensuite featuring a deep soaker tub your perfect escape. Three other generously sized bedrooms provide comfort for the whole family. The unspoiled basement with 9-ft ceilings is a blank canvas, ready for your personal touch and future expansion. (id:19720)
RE/MAX Delta Realty Team
391 Rouncey Road
Ottawa, Ontario
Move-In Ready 3-Bedroom Freehold Townhome in Kanata. Perfect for Families and First-Time Buyers! Welcome to 391 Rouncey Road, a stunning and well-maintained 3-bedroom, 3-bathroom freehold townhome for sale in Kanata, located in the desirable Emerald Meadows / Trailwest community. With over 1,880 sq ft of finished living space (including a finished basement), this beautiful property is the perfect opportunity for families looking to buy a home in Kanata or couples entering the real estate market. This two-storey townhome features a bright and functional layout with hardwood flooring throughout the main level, pot lights, and large windows that flood the home with natural light. The kitchen offers gas stove, beautiful premium stainless steel appliances, kitchen pantry, quartz countertops, modern finishes, and an open-concept design that flows seamlessly into the dining and living areas - ideal for entertaining and family gatherings. Upstairs, you'll find three spacious bedrooms, including a well-appointed primary suite, a convenient second-floor laundry room, and a dedicated computer alcove perfect for working from home or homework space. There are two full bathrooms on the second floor, plus a powder room on the main level. The finished basement provides additional living space, perfect for a playroom, home office, or media area. Additional features include fresh paint throughout, walk-in shower and a beautiful soaker tub, rough-in for 3 pc bathroom in basement and an interlocked driveway that comfortably fits two cars along with an attached garage. Located on a family friend neighbourhood, this property is close to top-rated schools, parks, transit, and all the essential amenities that make Kanata one of Ottawas most popular neighbourhoods for families.If you're searching for a townhome in Kanata, a home in Emerald Meadows, or a family home near schools and shopping, 391 Rouncey Road checks all the boxes. (id:19720)
Real Broker Ontario Ltd.
361 Bakewell Crescent
Ottawa, Ontario
In the Heart of Barrhaven !! Step into this beautifully maintained home featuring stunning hardwood floors throughout the main level, complemented by a cozy fireplace that adds warmth and charm. Upstairs, you'll find three spacious bedrooms and three bathrooms, perfect for family living. Enjoy peace of mind with a new roof installed in 2022 and all appliances replaced in 2021 with new ones. The outdoor space is equally impressive with a large backyard deck ideal for entertaining, and an updated interlock front patio that doubles as extra parking. With great neighbors and inviting spaces, this home offers comfort, convenience, and stylebook your showing today! (id:19720)
Exp Realty
136 Macassa Circle
Ottawa, Ontario
This Executive townhome blends low-maintenance living with upscale finishes in a location that keeps you close to everything you need. Whether you're hosting friends or unwinding after a busy day, this home is your happy place. Step into style and comfort with this stunning 3-bedroom, 3-bathroom open concept executive townhome that checks all the boxes and then some! From the moment you walk in, you'll be greeted by 12 foot ceilings, gleaming hardwood floors and a warm, neutral colour palette that makes decorating a breeze. Cozy up around the double-sided fireplace that adds warmth and ambiance to both the living and dining areas - perfect for movie nights or dinner parties. The kitchen is ready for action with plenty of prep space and a layout made for entertaining with granite counters & loads of cabinetry. Head upstairs to find a light-filled loft space, ideal for a home office or reading nook plus two spacious bedrooms, + a large 4pc bath complete with a soaker tub & separate shower. Take the open staircase to the lower level where you'll find a 3rd bedroom along with a full bathroom, and spacious family room - all with 9 foot ceilings!. Relax on your back deck under the gazebo in your fenced backyard. Roof - 2019, Furnace - 2023, Heat pump - 2023, Windows and patio doors - 2023, Front door - 2024. (id:19720)
Royal LePage Team Realty
332 Whitham Crescent
North Grenville, Ontario
Welcome to this beautifully upgraded Urbandale home that effortlessly blends style, functionality, and comfort. With 3 bedrooms and 2.5 bathrooms, this elegant property features well-appointed living spaces ideal for todays modern family. Step into an inviting main floor featuring gleaming hardwood floors and a spacious open-concept layout, perfect for both everyday living and entertaining. The modern kitchen is a chefs dream, complete with stainless steel appliances, quartz countertops, and plenty of prep and storage space. The bright and inviting living room boasts soaring ceilings, a cozy gas fireplace, and oversized windows that fill the space with natural light all outfitted with custom blinds throughout the home for added style and privacy. Smart home features include a RING doorbell, WiFi-enabled garage door opener, smart thermostat, and dimmable pot lights with smart switches, offering customizable lighting and effortless control at your fingertips. Upstairs, you'll find three generously sized bedrooms. The primary bedroom features a luxurious ensuite bath, while the two additional bedrooms share a second full bathroom. Laundry is conveniently located on the second level, adding everyday ease. The fully finished basement expands your living space with a versatile family room and ample storage ideal for movie nights, a home gym, or a kids play area. Located just minutes from Highway 416, this home is perfectly situated near shopping, schools, recreational facilities, and all essential amenities. (id:19720)
Guidestar Realty Corporation
2486 County Rd 18 Road
North Grenville, Ontario
Welcome to the historic Hurd House, your dream waterfront estate, where timeless elegance meets modern comfort. This newly updated home offers over 7000 sq ft of living space; the main house with 4 bedrooms + an additional separate 2-bedroom apartment/in-law suite + a private 2 room home office or a second apartment that comes with a full bathroom, ideal for guests or rental income or a home business. The opulent & historic portion of this residence is a beautifully preserved gem, with rich hardwood floors & rustic stone throughout. Featuring a dining room with grand & ornate vaulted ceilings, a cozy living room, and multiple other living spaces. The newer wing includes a spacious kitchen, a family room with a gas fireplace & a sprawling primary bedroom with a gas fireplace, waterfront views & an ensuite bath. Outside, enjoy the lush manicured gardens & waterfront views on over 3 acres of land. The property also includes an attached spacious and heated 2 car garage. Asking price is just above $200 per sq ft, unheard of in todays market! This unique residence offers a perfect blend of modern luxury & historic provenance in the most serene setting. ** This is a linked property.** (id:19720)
Real Broker Ontario Ltd.
B - 63 Helen Street
North Stormont, Ontario
Discover the perfect blend of comfort and tranquility in this charming 2-bedroom, 1-bathroom lower unit rental. Located in a peaceful neighborhood of Crysler. This home is conveniently close to local amenities, schools, parks, and transit options. The well-appointed kitchen is designed for the home chef, featuring sleek countertops, modern appliances, and ample storage. Both bedrooms offer generous closet space and large windows that fill the rooms with natural light, creating inviting private retreats. The full bathroom with a tub/shower combo provides all the essentials for daily living. Parking for 2 is included. Tenant is responsible for heat, hydro, water & internet. Don't miss this opportunity make this beautiful space your own! ID's, Rental application, Proof of income, Credit check, Letter of Employment, First & Last month's rent deposit required. Proof of content insurance required. Tenant pays Hydro, Gas, Water/Sewer, Cable/Internet. No Pets. (id:19720)
Century 21 Synergy Realty Inc


