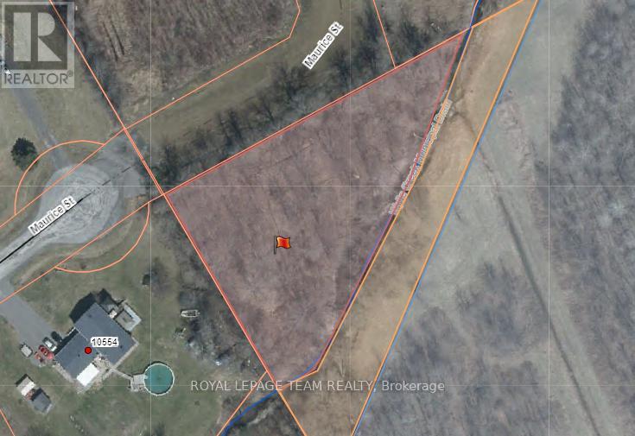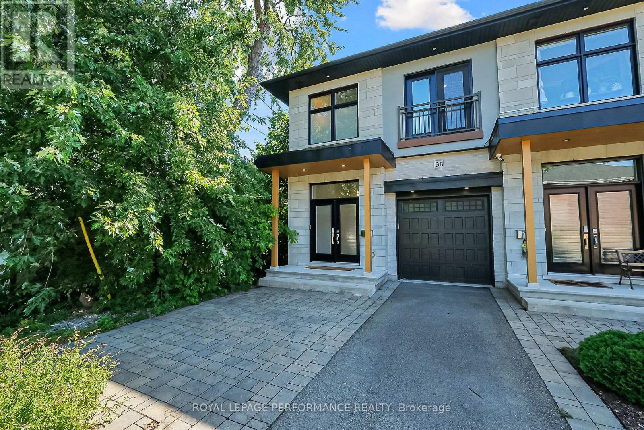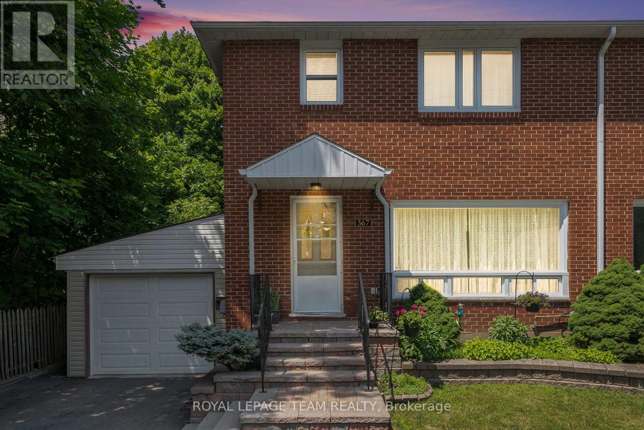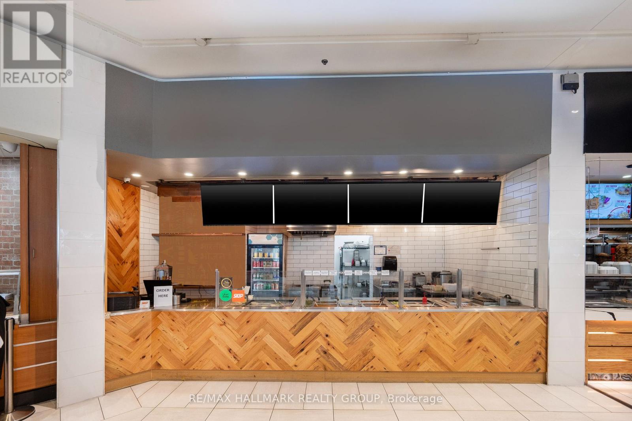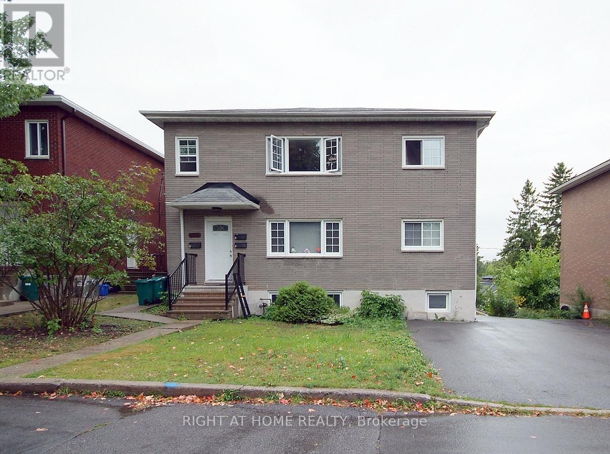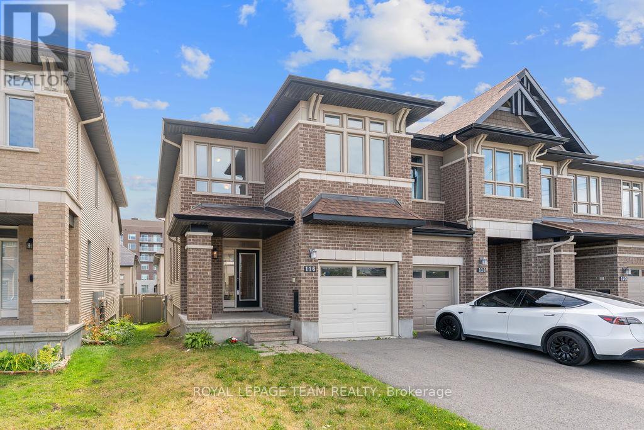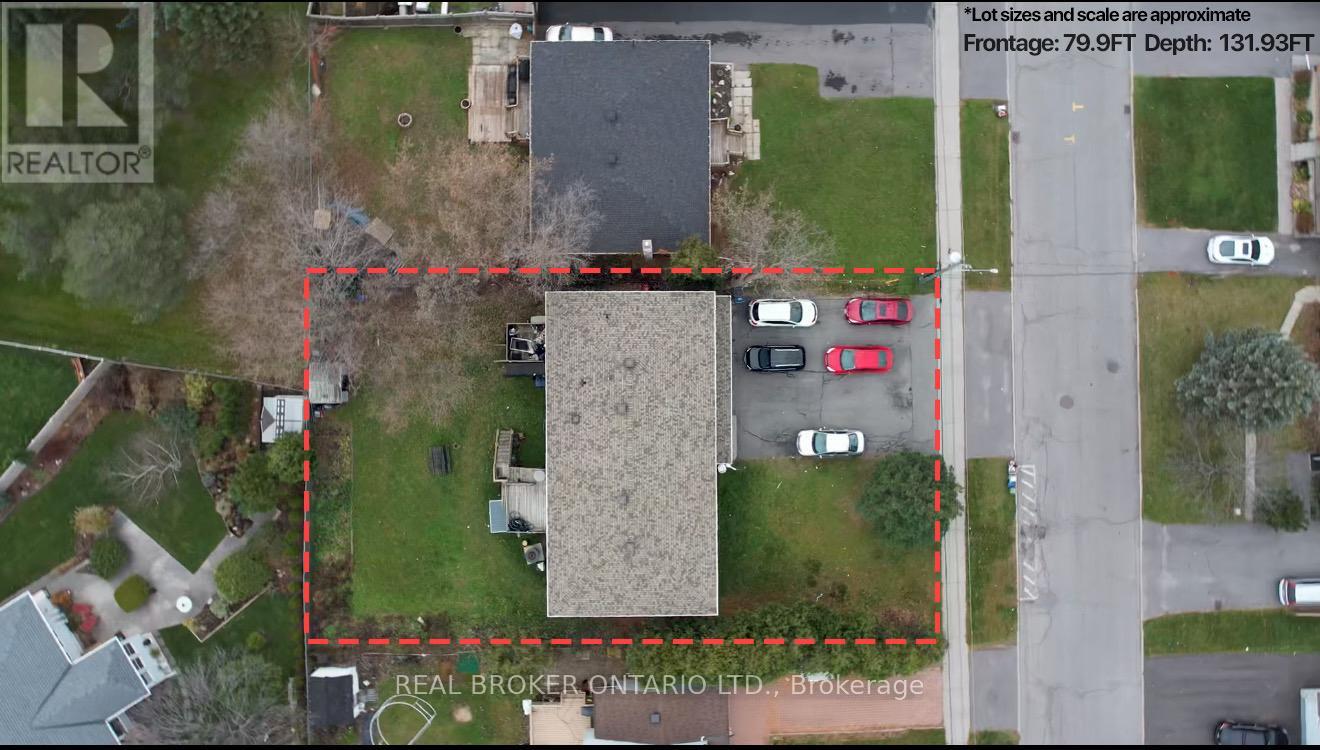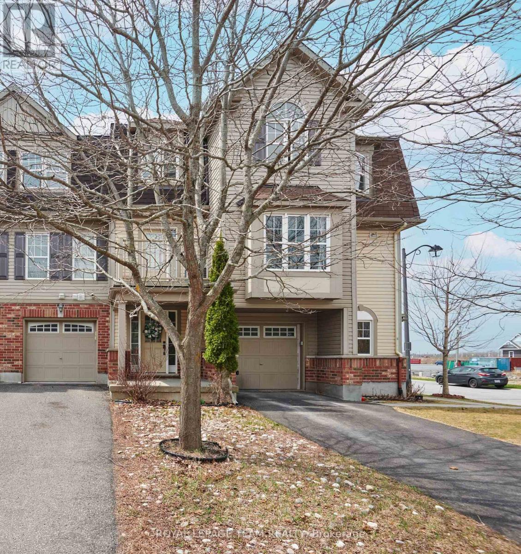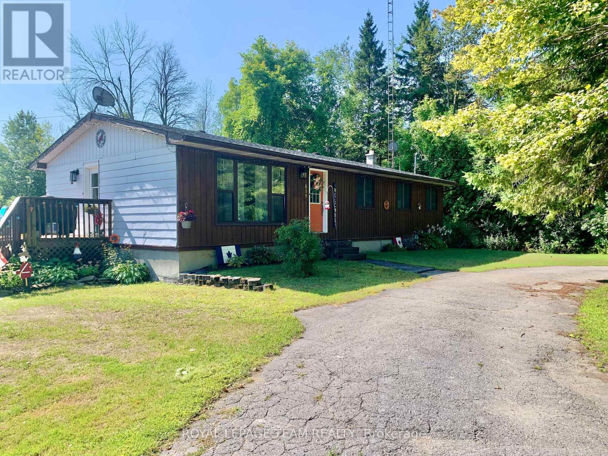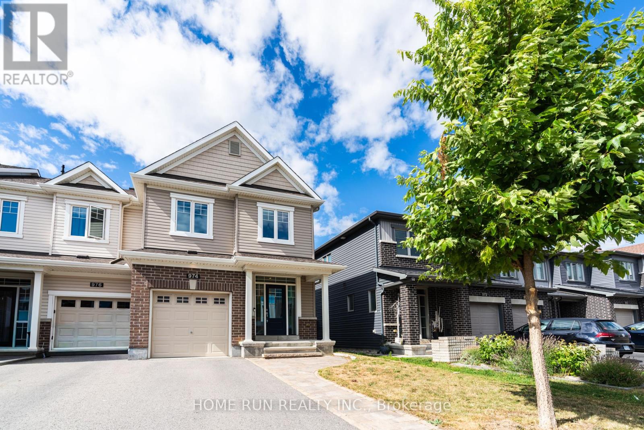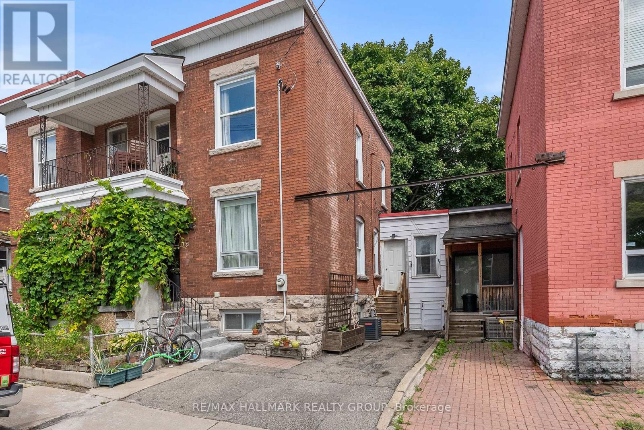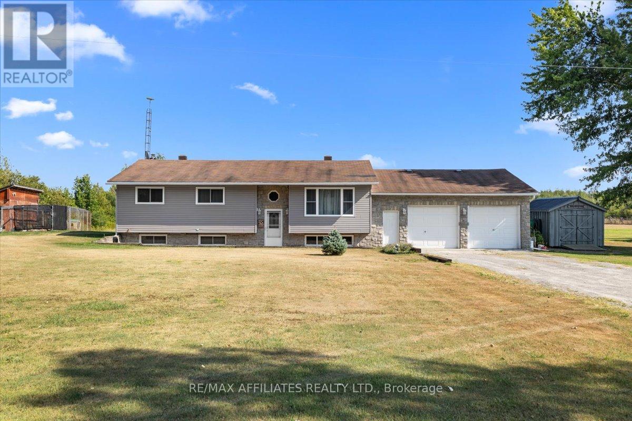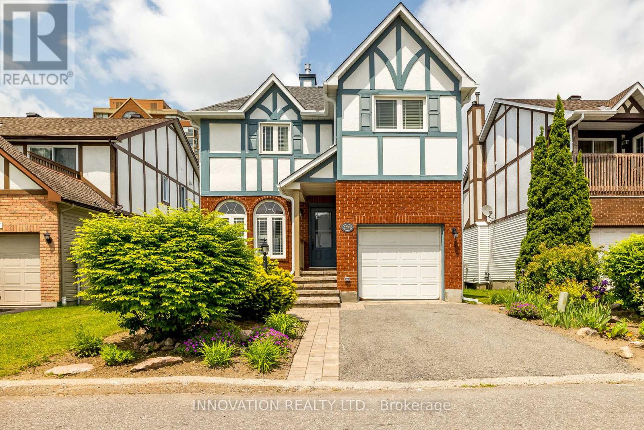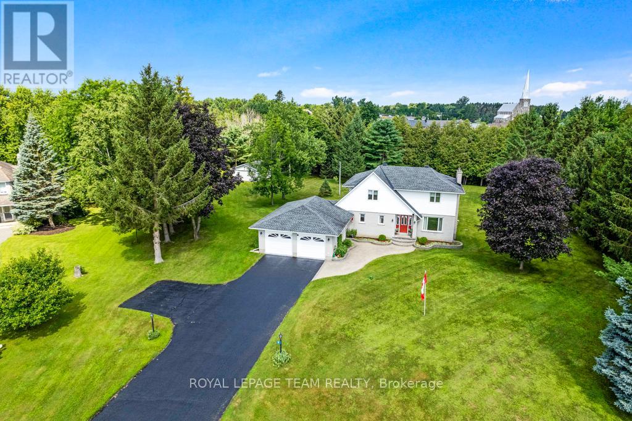Ottawa Listings
00 Maurice Street
North Dundas, Ontario
Private Vacant Wooded Residential LOT For Sale by owner. This approx 1 acre triangular shaped lot is located on Maurice Street in the hamlet of Hallville Ontario[Mountain] in North Dundas Township. North frontage - 355.8 ft; West boundary - 258 ft; South boundary - 435.5 ft; A running Creek is part of the back southern boundary. North Dundas Township has approved a residential zoning for this land parcel for the building of a 4 bedroom home 150m2 = 1,614 sq.ft on this footprint. All documentation will be made available to the purchaser. A Civic address has already been assigned to this lot by township. Included in the purchase price is a new Survey [Oct 2024] along with a North Dundas Township Hydrological Assessment which identifies suggested locations for a well, a septic bed and house placement. The front of the lot is situated on an established paved road. Enjoy the sound of running water from the creek which runs through the back southern part of the property along its entire length. The community Hallville Firehall is close - located only .5 km away. It's a 1 min travel time to Hwy #43, and only 10 min travel time to hwy #416 access. This Lot parcel location does provide a quick 12 min driving time to either Winchester or Kemptville. It's also only a 2 min walk from Maurice St to the newly developed family-friendly Hallville Community Park via the newly installed walking path [laneway] constructed over the Creek. Current annual municipal land tax on this 1 acre property is approx $1200.00. Mere Posting. Serious inquiries: 613 989-2215 (id:19720)
Royal LePage Team Realty
38 Sunnymede Avenue
Ottawa, Ontario
Immaculate as-new home set on a quiet street in one of Ottawa's most coveted eighbourhoods. Walk to schools, restaurants, grocery, parks, the river, light rail....there is good reason so many consider Champlain Park so desirable. Soaring ceilings and huge south facing windows enshrine the generous living spaces and bedrooms in natural light. The stunning kitchen with the usual suspects of quartz, stainless, potlights and built-ins overlooking the dining and living space, with cozy gas fireplace, will satisfy the most discerning of homeowners. The upper level with huge primary, ensuite and walkin along with two generous bedrooms and main bath is complemented by a laundry room. The fully finished lower level with full bath and another gas fireplace provides for endless flex space options. (id:19720)
Royal LePage Performance Realty
00 County Rd 19 Road
Alfred And Plantagenet, Ontario
Discover the perfect blend of open space and natural beauty with this 8.5 acre parcel, ideally suited for those seeking privacy and room to breathe. Approximately 3 acres are cleared and ready for your future build, featuring a large spring fed pond that adds charm and tranquility to the setting. The remaining of the property is beautifully wooded, offering a peaceful, private backdrop and plenty of space to explore. Zoned Rural residential with some restrictions, the City requires that any new construction be located on the front cleared portion of the lot. Whether you're planning your dream home or a quiet country retreat, this property offers the ideal canvas. Don't miss this rare opportunity (id:19720)
Realty Executives Plus Ltd.
367 Ravenhill Avenue
Ottawa, Ontario
Welcome to 367 Ravenhill Avenue semi-detached gem offering a warm, well-kept interior and standoutoutdoor features in one of Ottawas most cherished neighbourhoods. This three-bedroom, two-bathroomhome delivers inviting living spaces that reflect thoughtful care and pride of ownership.The kitchenmaintains a simple, functional layout that complements the homes classic character, while the bedroomsoffer comfortable, versatile spaces well-suited for families or remote work. Main bathroom feature tastefulupdates, blending style with everyday practicality.The rear yard adds extra appeal, featuring a deep lot thatextends beyond the shed, attractive interlock stonework and multiple sheds ideal for storage, creativesetups, or weekend projects. With a rare two-car deep garage, youll also enjoy added convenience forparking and organization.Tucked away on a quiet, tree-lined street and just steps from Westboros livelycafes, boutiques, and parks, this home offers a beautifully balanced lifestyle rooted in community, comfort,and accessibility. **48 hour irrevocable** (id:19720)
Royal LePage Team Realty
Xxxx Ninth Line W
Beckwith, Ontario
TRULY a rare opportunity for a 20 acre parcel of buildable land located on a paved road with hydro available and only a short drive from the town of Carleton Place. A quiet community with local and big box shopping, schools, a hospital, full recreation facilities, including a picturesque Riverfront walking trail in addition to the Trans Canada Trail, Beckwith Sports facility nearby, and located only 20 min drive from Ottawa's Kanata/Stittsville area. The treed, private site offers natural clearings for building and is surrounded by Township Eco lands to ensure your quiet enjoyment for the long term. Please do not walk or park on any neighbor's property and do not walk the subject property without being accompanied by a Realtor. NOTE: The Seller is the Listing Broker of Record and a Full Disclosure is in the Attachments and which must be signed prior to submitting an offer. All offers require a 24 hour irrevocable. Vendor will consider a "Seller Take Back Mortgage" to a Qualified Buyer, with a minimum 20 percent down payment. (id:19720)
Teresa Barbara Steenbakkers
Unit 609 - 1200 St. Laurent Boulevard
Ottawa, Ontario
Prime location in Ottawas busy St. Laurent Mall an excellent chance to purchase a well-established quick-service restaurant with a built-in loyal clientele. This turnkey franchise offers fast-casual Indian cuisine and includes the franchise fee, full training, and recipes to ensure an easy transition, even for buyers with no prior restaurant experience. The restaurant is fully equipped with everything you need, with equipment in great condition (some only a couple of years old) and a favourable lease with an option to renew. Located in the high-traffic food court, it attracts shoppers, mall staff, and local residents year-round. Do not approach staff or visit without an appointment. The listing agent will be present at all showings. Financials and lease details available to qualified buyers. (id:19720)
RE/MAX Hallmark Realty Group
2 - 2436 Carlsen Avenue
Ottawa, Ontario
This stylish 2nd-floor 2-bedroom, 1-bath unit. Nestled in a quiet and convenient location, this charming home is ideally situated near Ottawa U, Carleton U, Downtown, Hogs Back, and Mooney's Bay. Step inside to find beautiful hardwood floors, an abundance of natural light, and a spacious living area perfect for relaxing or entertaining. Enjoy the ease of a coin-operated laundry and storage area, one parking spot in the back of the building. Heat and water are included; the tenant pays for his/her own hydro. With Bank Street right at your doorstep, you have easy access to everything you need, whether you prefer to walk, bike, or hop on public transit. (id:19720)
Right At Home Realty
1032 Showman Street
Ottawa, Ontario
Welcome to 1032 Showman Street, nestled in the charming Village of Richmond. This stunning Mattamy-built home offers over 3,200 sq. ft. of beautifully designed living space, featuring 5 bedrooms and 4 bathrooms. Step inside to a main floor that boasts 9-foot ceilings, rich hardwood flooring, pot lights, and a bright, open-concept living and dining area. The elegant great room flows effortlessly into a chef-inspired kitchen complete with a breakfast bar, eating area, walk-in pantry, and patio doors overlooking the backyard. The great room is highlighted by a cozy gas fireplace and large windows that flood the space with natural light. Upstairs, you'll find another level with 9-foot ceilings, a luxurious primary suite featuring two walk-in closets, a spa-like ensuite with soaker tub, separate shower, and dual vanities. This floor also includes four additional spacious bedrooms, one with its own ensuite and walk-in closet, a den, a large laundry room, and two more full bathrooms. Additional features include a water filtration system for clean, high-quality drinking water and a double garage with convenient interior access. (id:19720)
Home Run Realty Inc.
116 Popplewell Crescent
Ottawa, Ontario
A rare find in Barrhaven - Discover the perfect harmony of space, style, and sophistication in this striking Richcraft end unit townhome. This 4 bed / 3.5 bath home combines modern comfort with an unbeatable location just steps from Costco, top-rated schools, shops, restaurants, parks, boutiques and with Highway 416 a short distance away. From the moment you enter the grand, high-ceiling foyer, you'll be captivated. The main floor flows effortlessly, featuring high ceilings, rich hardwood floors, a formal dining room, a dedicated office/den, and a bright living area. The breakfast nook and stylish granite kitchen create the perfect backdrop for everyday living and weekend entertaining. Upstairs, elegant metal railings lead to four spacious bedrooms. The primary suite is a private retreat with ensuite, while the convenient laundry room and full bath add function to style. The fully finished basement is designed for versatility host movie nights by the gas fireplace, create a home gym, or welcome guests with the added full bath. Step outside to a fully fenced backyard ideal for family gatherings & summer BBQs. Recent upgrades bring a fresh, modern feel with new carpets and freshly painted interior. This residence is more than a home its a lifestyle. Move-in ready and beautifully appointed, its a rare opportunity to own a stylish, spacious retreat in one of Barrhaven's most sought-after communities. Immediate occupancy available. (id:19720)
Royal LePage Team Realty
108 - 1465 Baseline Road
Ottawa, Ontario
Spacious, centrally located main-floor 2-BEDROOM condo apartment with 2 UNDERGROUND PARKING SPACES. Features easy care tiled floors, neutral palette, large bedrooms with abundant closet space; convenient in-unit storage with a locker. Quiet building, steps to transit on Baseline Road. New appliances to be installed before tenancy. Building features an outdoor pool, fitness room, sauna facilities; laundry room; workshop; bicycle storage; and efficient access to amenities. Rent included heat, electricity, water. Application, credit report, references, proof of income required. (id:19720)
Coldwell Banker Sarazen Realty
701 Megrez Way
Ottawa, Ontario
This beautifully maintained 3-bedroom, 3.5-bath end-unit townhome is the perfect place to call home. Located in the heart of Barrhaven, close to schools, parks, shopping, and transit this home has it all! Featuring hardwood flooring throughout the main level, the open-concept layout is bright and spacious ideal for entertaining or relaxing by the cozy fireplace. The modern kitchen flows seamlessly into the dining and living areas, creating a warm and inviting space. Upstairs, you'll find three generously sized bedrooms and the convenience of a second-floor laundry room no more lugging baskets up and down stairs! The fully finished basement includes a full bathroom, offering extra living space that's perfect for a guest suite, home office, or recreation room. (id:19720)
Power Marketing Real Estate Inc.
7321 Snake Island Road
Ottawa, Ontario
Affordable living in Greely! This charming 3 bedroom, 1 bathroom bungalow sits on a generous 200' x 132' lot with a private backyard, perfect for outdoor enjoyment. The updated open concept kitchen overlooks the dining and living areas, offering a bright and functional layout ideal for family living or entertaining. Recent upgrades include a furnace (2021), water filtration system (2021), septic tank system (2009), newer water softener, windows, water pump, and roof, providing peace of mind for years to come.A fantastic entry level home combining comfort, value, and potential in a desirable location close to schools, parks, shopping, main roads, and all amenities. (id:19720)
Engel & Volkers Ottawa
588 Decoeur Drive
Ottawa, Ontario
Welcome to 588 Decoeur Drive, a beautifully designed home in the heart of Orléans offering modern style, functionality, and family comfort. The open-concept main level features a bright and inviting layout with durable wood-look flooring throughout. The kitchen boasts neutral cabinetry, stone-look counters, a hexagonal tile backsplash, and stainless steel appliances, complete with a large peninsula and breakfast bar seating. Oversized windows and sliding glass doors fill the living and dining areas with natural light, while a sleek gas fireplace with a white mantle creates a warm focal point for gatherings. Upstairs, the spacious primary suite offers a walk-in closet and a private ensuite with a modern vanity and tub/shower combination. Two additional bedrooms, both with large windows and fresh finishes, provide versatile space for family, guests, or a home office. A full main bathroom completes this level with style and convenience. The finished lower level expands your living options with a large recreation room, ideal for a media space or playroom. A practical utilities room includes a high-efficiency furnace, laundry sink, and rough-in for a future bathroom, offering flexibility for future customization. Set in a vibrant and family-friendly community, this home benefits from Orléans's unique blend of culture, recreation, and convenience. Residents enjoy nearby parks, trails, beaches, sports complexes, and an array of shopping and dining options. With excellent schools in both English and French systems and seamless access to transit, this is a wonderful opportunity to experience suburban living with all the amenities of the city close at hand. AVAILABLE NOV 1st, 2025 (id:19720)
Engel & Volkers Ottawa
1549 Maxime Street
Ottawa, Ontario
Outstanding Multi-Family Investment with Income & Future Potential. Located in Ottawas east end, this well-maintained 6-unit apartment building offers both stable rental income and exciting long-term growth opportunities. Sitting on a generously sized 0.24-acre lot (~80 ft frontage x ~132 ft depth), the property combines strong cash flow with excellent redevelopment potential. Currently fully occupied, the building generates over $9,800 in monthly rental income (~$118,000 annual), making it an attractive turnkey investment from day one. The unit mix is highly rentable and diverse: three 2-bedroom units, two 1-bedroom units, and one bachelor apartment. Recent improvements include a new 50-year roof installed in 2018 and modern renovations in several units, reducing future maintenance concerns and enhancing tenant appeal. The property is zoned R1WW[637], unlocking possibilities for future development while maintaining immediate income stability. The location is a major asset- just minutes from Highway 417, Blair and Cyrville LRT stations, shopping centres, restaurants, and everyday conveniences. Tenants benefit from excellent connectivity, while investors gain peace of mind knowing the property is situated in a desirable and growing area. Whether you are looking to expand your multi-family portfolio, secure a reliable cash-flowing property, or position yourself for redevelopment in the future, this building checks all the boxes. A rare opportunity to invest in a strong-performing asset with both present income and future upside. (id:19720)
Real Broker Ontario Ltd.
920 Messor Crescent
Ottawa, Ontario
Welcome to this lovely 2 bedroom home in Stittsville, the perfect blend of city living and quiet surroundings. This home is well designed with comfort and convenience in mind. On the main level you will find the large laundry room and access to the garage. The second floor welcomes you to the main living space with a galley kitchen, balcony and a connected open breakfast bar, along with the combined living room, dining room and powder bathroom. This area is great for entertaining. Enjoy the tranquility of nearby greenspace, all while being minutes away from shopping, dining, and entertainment. (id:19720)
Royal LePage Team Realty
706 Sanibel Private
Ottawa, Ontario
Fresh and bright freehold 3-storey townhome offering 3 bedrooms + den and 3 bathrooms in the family-friendly community of Arbeatha Park in Bells Corners, just minutes from the peaceful Stony Swamp forest and trails. The first level features a spacious den with access to the backyard and spacious deck, as well as inside entry from the single-car garage with automatic door. The light-filled second floor showcases an open-concept layout with living and dining area, a powder room, a modern kitchen with granite counters, and the convenience of second-floor laundry. Upstairs, three bedrooms and two full bathrooms provide comfort and privacy. The basement offers multiple areas for storage, adding functionality and convenience. Recent upgrades include luxury vinyl flooring (2022), smart thermostat (2022), central air (2022), and new eavestroughs (2024). The $76.31/month HOA covers landscaping and snow removal - no condo fees! Ideally located in Bells Corners, in close proximity to schools, shops, parks, amenities, transit, and just a short drive to DND Headquarters on Carling Avenue. (id:19720)
Innovation Realty Ltd.
690 Limerick Road
North Grenville, Ontario
A Rare Gem Beside Limerick Forest! Located next to the highly desirable Limerick Forest, this exceptional property offers direct access to endless trails perfect for hiking, dirt biking, hunting, fishing, or simply exploring the outdoors. This turn-key home is move-in ready and designed for both comfort and entertainment. Step outside to your own backyard oasis featuring a beautiful inground pool, complete with a covered seating area and a spacious wraparound deck. Whether you're sunbathing, dining, barbecuing, or enjoying a cozy evening by an outdoor fireplace, there's a perfect space for every moment. Inside, the home features three bedrooms, a bright kitchen with an eat-in area and fireplace, and a spacious living room with a large picture window. The finished basement includes an additional bedroom and a generous family room ideal for guests or extra living space. Nestled on a private, tree-lined lot, this property also boasts a fully functional mechanics garage with three bays, two hoists/lifts, and more many items negotiable with the sale. Garage is fully insulated and heating system. Don't miss your chance to own this unique property in a truly special location (id:19720)
Royal LePage Team Realty
974 Kilbirnie Drive
Ottawa, Ontario
Welcome to this beautifully maintained townhouse offering 2,084 Sqft of modern living space in a highly desirable, family-friendly neighborhood. The open-concept main floor features hardwood flooring, a chefs kitchen with an oversized island, stainless steel appliances (including a brand-new dishwasher), and a walk-in pantry with exceptional storage. The spacious living and dining areas flow seamlessly, perfect for both everyday living and entertaining. Upstairs, you'll find three generous bedrooms, including a bright primary suite with a walk-in closet and stylish ensuite. A convenient laundry room and full bath complete the second floor. The finished basement offers a large recreation room and a two-piece bathroom ideal for movie nights, a playroom, or a home gym. Step outside to a fully fenced backyard with no direct rear neighbors, backing onto St. Benedict School. The yard provides both privacy and open views, with a quiet setting on evenings and weekends, making it ideal for family enjoyment. Perfectly located across from Wazoson Public School and minutes from parks, shopping, and transit, this home combines space, style, and an unbeatable location. Don't miss out on this fantastic opportunity! (id:19720)
Home Run Realty Inc.
747 Namur Street
Russell, Ontario
Welcome to 747 Namur Street, a stunning END UNIT townhome in the desirable community of Embrun. This Valecraft Lewis model offers over 2,100 square feet of thoughtfully designed living space, plus a harmonious palette of carefully selected, complementary finishes. The open-concept main floor showcases hardwood flooring, a welcoming foyer with a closet and built-in storage bench, upgraded pot lights, and a convenient powder room. The spacious kitchen truly is the heart of the home including modern finishes, ample cabinetry, a pantry, and an oversized island with breakfast bar. Upstairs, the spacious primary bedroom includes access to a charming, private balcony, perfect for relaxing and enjoying the view. You also have a 4-piece ensuite with double vanities and a glass-enclosed shower. Two additional well-sized bedrooms with their own walk-in closets, a stylish four-piece bathroom, and a conveniently located laundry area complete the second level. The builder-finished basement offers abundant storage, a bathroom rough-in, and versatile space ready to suit your lifestyle needs. The partially fenced backyard is perfect for summer enjoyment. Book your showing today. (id:19720)
Avenue North Realty Inc.
155 Percy Street
Ottawa, Ontario
This 3 bedroom, 2 bath all brick semi detached century home is the perfect blend of historic charm and modern space. It is centrally located in the heart of Centretown. 9 foot ceilings on the open concept main floor, a large eat in kitchen with a brick wall that adds character to the space. A additional space off the kitchen with easy access to the parking. The second floor has three spacious bedrooms. Walking distance to trendy restaurants, shops, schools, recreation and bike paths outside your door.. Close to highway for convenience. *Bonus Seller has a plot in the community garden across the street that she would be happy to pass over* (id:19720)
RE/MAX Hallmark Realty Group
940 - 340 Mcleod Street
Ottawa, Ontario
PARKING AND LOCKER INCLUDED! This 1-bedroom + den suite blends industrial flair with everyday comfort, featuring 9 ft ceilings and floor-to-ceiling windows that flood the space with natural light. The open-concept layout is enhanced by hardwood floors throughout, a sleek kitchen with quartz countertops, stainless steel appliances, and convenient in-unit laundry. The spacious den offers a versatile space, perfect for a home office, reading nook, or creative studio. The bedroom provides a full wall of closet space and a cozy retreat to unwind at the end of the day. Step out onto your oversized east-facing balcony overlooking the Museum of Nature - ideal for morning coffee or sunset cocktails. Enjoy resort-style amenities, including a saltwater pool with cabanas, a spacious outdoor patio with BBQs and a fireplace, a fully equipped fitness centre, party room, and even a private movie lounge. With Shoppers, LCBO, and Starbucks at your doorstep and just moments to the Glebe and Centretowns best restaurants, shopping, and entertainment, this location can't be beat. (id:19720)
Engel & Volkers Ottawa
229 Kitley South Elmsley Townline Road
Elizabethtown-Kitley, Ontario
Enjoy country living with town convenience in this spacious 4-bedroom, 2-bath bungalow on a beautiful 2-acre lot. Features bright main floor living, a spacious basement, and plenty of room to make your own. Whether you're looking for a peaceful place to raise a family, a quiet retreat from the city, or a property with room for gardens, chickens and other outdoor projects, this home offers endless potential. (id:19720)
RE/MAX Affiliates Realty Ltd.
2751 Massicotte Lane
Ottawa, Ontario
Welcome to this stunning Tudor-style detached home, where timeless charm meets modern elegance. Meticulously maintained and full of character, this residence is nestled on a quiet, private street in a warm and welcoming community known for its friendly neighbours and peaceful atmosphere. Surrounded by lush landscaped gardens, the curb appeal is unmatched. Inside, you'll find great natural light throughout, enhanced by beautiful California shutters and thoughtful design. The spacious living area features a cozy gas fireplace, perfect for relaxing evenings at home. This home offers three beautifully appointed bedrooms, including a generous primary retreat with a spa-like ensuite. With two full bathrooms and a convenient main floor powder room, comfort and convenience abound. The heart of the home is the gorgeous chefs kitchen, complete with granite countertops and a large, movable island that offers extra prep space and flexibility. Whether you're hosting or enjoying a quiet night in, this space delivers. Step outside to a private, spacious backyard oasis, perfect for entertaining or unwinding. Enjoy the large deck and charming gazebo ideal for summer gatherings or quiet mornings with a coffee. A full, unfinished basement provides the perfect opportunity to expand, create a rec room, gym, extra bedrooms, or all of the above. This exceptional property isn't just a house, it's a lifestyle. Don't miss your chance to live in a truly special home in one of the areas best-kept secrets. LOW CONDO FEE of $280 a month covers the private road maintenance, snow removal and access to share lawn equipment. No Pet Restrictions. (id:19720)
Innovation Realty Ltd.
17 Maric Trail
North Grenville, Ontario
Welcome to 17 Maric Trail - A Beautifully Maintained Riverfront Home on 1.45 Acres. Nestled along the serene South Branch of the Rideau River, this meticulously cared-for 2-storey home sits on 1.45 pristine acres and offers a rare blend of space, comfort, and functionality. Proudly owned and lovingly maintained by the original owners, this 4-bedroom, 3-bathroom residence is move-in ready. The main floor features a formal living room with a cozy propane fireplace, a sun-filled dining room with a large picture window, and a bright, spacious kitchen with cork flooring, updated hardware, and direct access to the backyard deck, ideal for entertaining or simply enjoying the outdoors. Upstairs, the generous primary suite includes a huge closet and a 4-piece ensuite, while the additional three bedrooms offer plenty of space for family or guests. The attached 3-car garage/workshop is thoughtfully designed, with a front-facing double bay, additional side-entry garage space with a workbench, and direct access to the basement. A separate, detached double garage at the back of the property, featuring a wood floor for air circulation, was previously used to store a classic car.The lower level offers above-grade windows, cozy carpet, abundant storage, and an included electric fireplace. The chimney is fully intact and lined with stainless steel, making it ready for a future wood stove installation. Additional features include central vacuum, a newer water softener, security lighting, a recently sealed double-wide driveway, and a heat pump that provides both forced air heating and air conditioning. The roof is approximately 10 years old, fitted with 30-year shingles. Outside, enjoy immaculate lawns and over an acre of picturesque riverfront. Conveniently located close to all amenities, this exceptional property offers peaceful living with modern comforts - a rare find! (id:19720)
Royal LePage Team Realty


