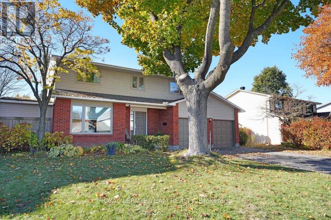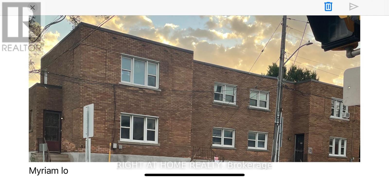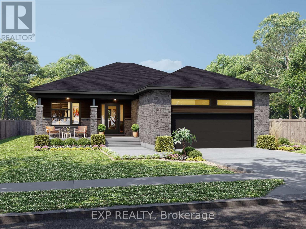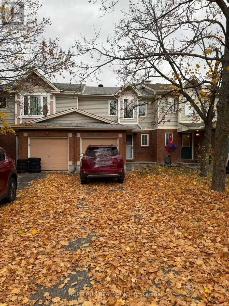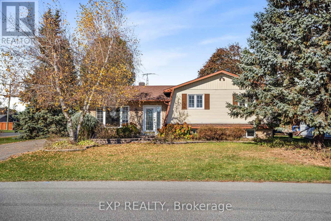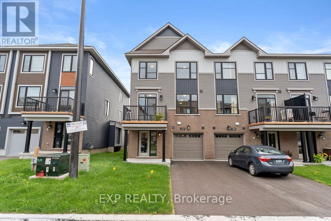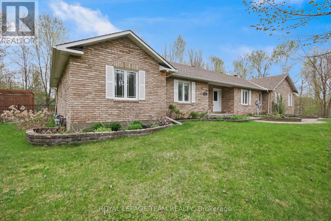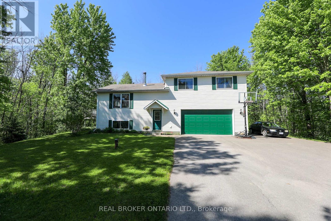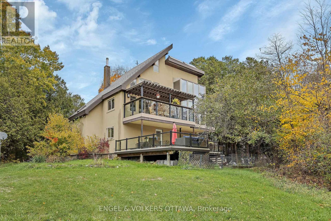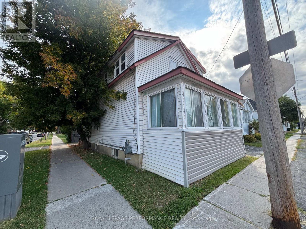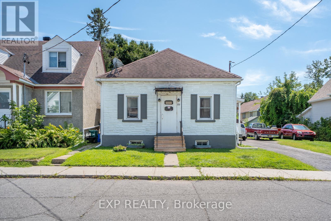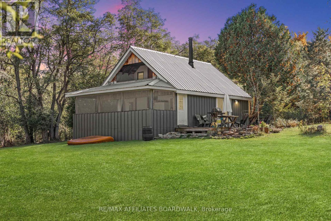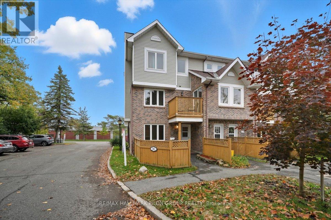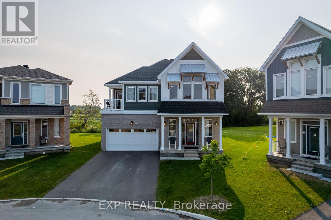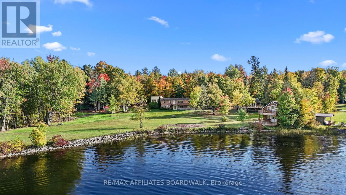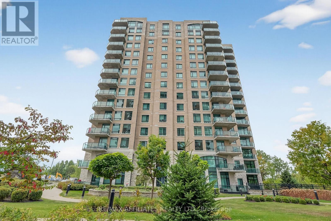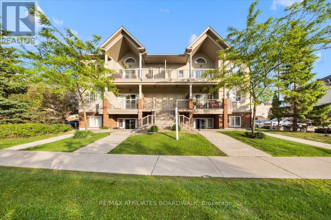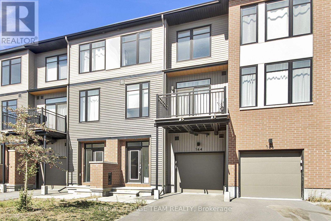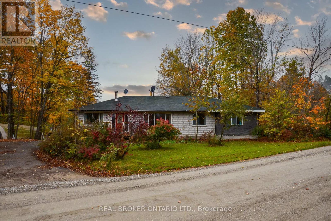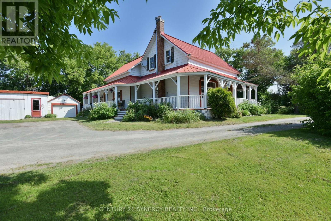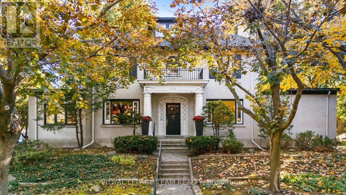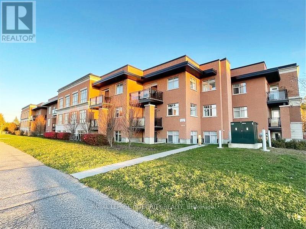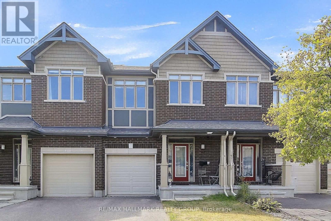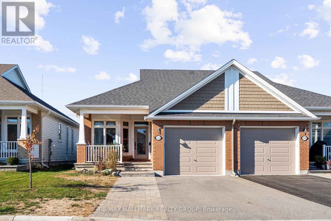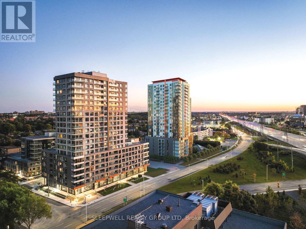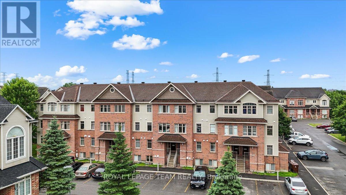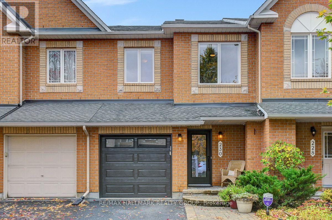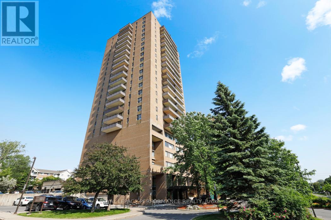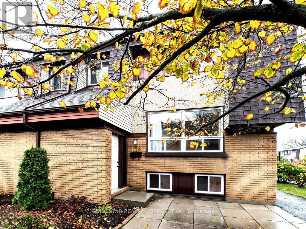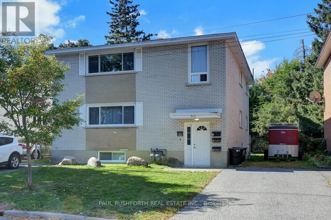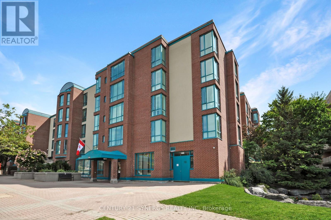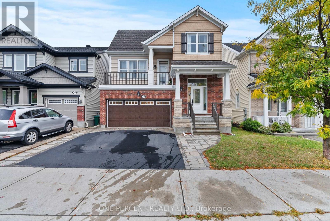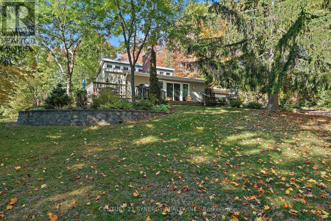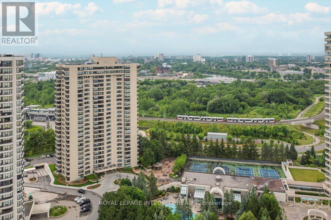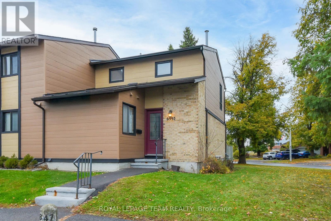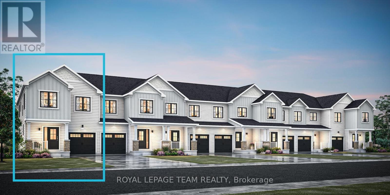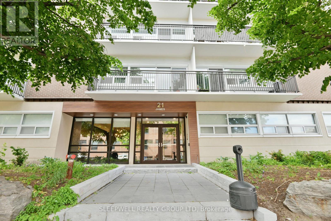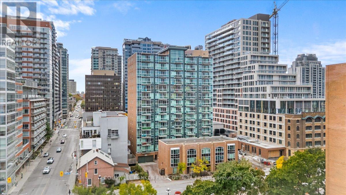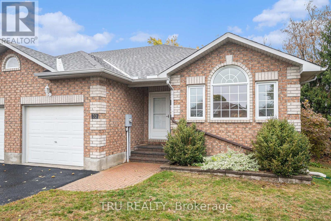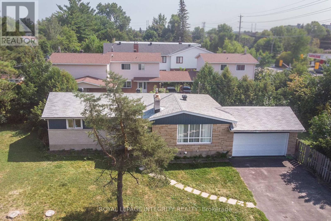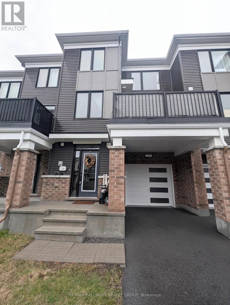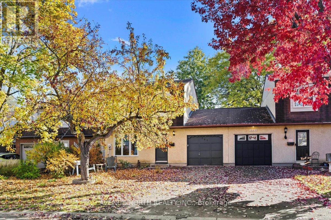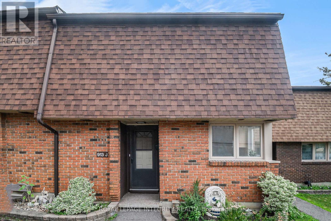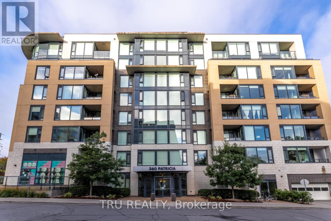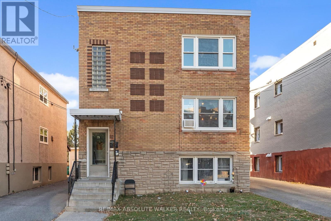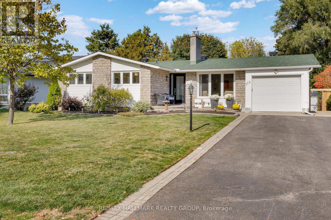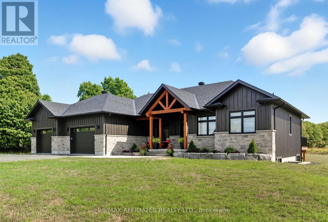Ottawa Listings
28 Holitman Drive
Ottawa, Ontario
We are thrilled to present a rarely offered, meticulously maintained three-bedroom, three-bathroom residence, custom-built by Holtizer, now available in the highly sought-after Knollsbrook neighborhood of Barrhaven. This exceptional home is situated on a mature, beautifully landscaped 70' x 100' lot and seamlessly blends timeless charm with thoughtful, chic modern updates. The main floor is perfect for entertaining, featuring an entertainment-sized living and dining room, complemented by a chef's dream gourmet kitchen. The kitchen is fully equipped with top-grade appliances, stone counters, accent lighting, and a massive center island. Adjacent to the kitchen is a cozy family room anchored by a wood-burning fireplace, which offers direct patio access to an incredible backyard oasis. Designed for maximum outdoor enjoyment, the fully fenced backyard features a custom-designed, saltwater in-ground pool with a heater, multi-level PVC decking, a natural gas fire pit, ambient lighting, accent seating, and a massive storage shed. The second level offers an oversized primary bedroom boasting custom "his and her" walk-in closets, along with two additional large bedrooms. This property is truly perfect for active families and outdoor enthusiasts. Don't miss the opportunity to call this incredible house your new home. (id:19720)
Royal LePage Team Realty
3 - 55 Glendale Avenue S
Ottawa, Ontario
Location, Location, Location. These two bedrooms, one washroom, is located in a Central and easily accessible, short drive or bus ride to downtown Ottawa.Public transit options with nearby OC Transpo routes. Close to grocery stores, cafes, restaurants, and essential services. Walking distance to parks, green spaces, and recreational areas.Family-friendly neighbourhood with nearby schools and daycare centers. Fully updated and modern interior.Spacious layout with plenty of natural light. Don't miss the chance to live in this ideal location combining comfort, convenience, and a welcoming community. Laundry coin facilities are in the basement. First and Last month Requested. (id:19720)
Right At Home Realty
310 Turquoise Street
Clarence-Rockland, Ontario
Welcome to the stylish and functional Melrose bungalow model, crafted by ANCO Homes Ltd, offering 1,636 sq ft of thoughtfully designed living space in sought-after Morris Village. This 3-bedroom, 2-bath home blends modern comfort with everyday practicality. Step inside to discover a bright, open-concept layout with 9 ceilings and elegant coffered ceilings in the living and dining areas. The kitchen shines with quartz countertops, ceiling-height cabinetry, and plenty of natural light from loads of windows throughout the home. The primary suite offers a relaxing retreat with a private ensuite, while two additional bedrooms add flexibility for guests, family, or a home office. Complete with central air and a double car garage, this beautifully designed bungalow is move-in ready and built with the quality craftsmanship ANCO Homes Ltd is known for. (id:19720)
Exp Realty
63 Banchory Crescent
Ottawa, Ontario
Completely renovation//Walkout basement//No rear Neighbors! Welcome to this incredibly 3 bdrm 2.5bathroom freehold townhouse situated on a quiet crescent and backing onto natural green space close to the high tech sector.A spacious tiled foyer access to the garage & powder room. Luxurious Laminate flooring on the main living area with big Windows full of nature lights. Main floor also offers gourmet kitchen with large island, s/s appl. & cooktop. Master bedroom boasts a walk-in closet .Good sized 2nd & 3rd bedrooms. WALK OUT basement with full bathroom can be used as the fourth bedroom or as a recreation room. Very private backyard space with huge patio area. This townhouse is close to all amenities, parks, schools and restaurants ect. 3 minutes steps to Nokia. NO SMOKING. No pets. Offer please includes application form, full credit report(s), proof of income, proof of employment and photo ID(s). Tenant to pay utilities. Some pictures are taken during the previous listing. (id:19720)
Home Run Realty Inc.
5 Albert Street
Casselman, Ontario
This charming 3+1 bedroom, 2-bath home is perfectly positioned on a corner lot. Step inside to a bright and inviting living area featuring a large window that fills the space with natural light. The kitchen showcases a stylish brick feature wall, while the adjacent dining area offers direct access to the rear deck-ideal for entertaining or enjoying morning coffee outdoors. Upstairs, you'll find a spacious primary bedroom with a cheater door to the full bathroom, along with two additional generously sized bedrooms. The lower level provides even more living space, featuring a cozy family room with a gas fireplace, a fourth bedroom, a second full bathroom combined with laundry, and ample storage. Outside, enjoy a backyard surrounded by mature trees for added privacy and a large deck perfect for gatherings or quiet relaxation. Freshly painted this year and conveniently located close to shopping, schools, and parks, this home is truly move-in ready. (id:19720)
Exp Realty
310 Raheen Court
Ottawa, Ontario
Deposit: First and last month's rent. Flooring: Hardwood, Laminate, and Wall-to-Wall Carpet. Welcome to this Minto Dawson model! You are greeted by a spacious foyer with convenient access to the garage and a laundry room offering ample storage, along with a large mechanical room perfect for seasonal items.The second level features a bright, open-concept living space with oversized windows that fill the home with natural light. The modern kitchen is equipped with stainless steel appliances, quartz countertops, and hardwood floors that flow seamlessly through the main living area. A convenient powder room completes this level. On the upper level, you'll find three spacious bedrooms and a full bathroom. The primary bedroom includes a generous walk-in closet. Ideally located between Barnsdale and Greenbank, this home is close to schools, parks, shopping, amenities, and a golf course - offering both comfort and convenience. (id:19720)
Exp Realty
5719 Stuewe Drive
Ottawa, Ontario
Nestled in the tranquil Rideau Forest neighbourhood of Manotick, 5719 Stuewe Drive is a meticulously crafted bungalow that offers aharmonious blend of luxury, comfort, and privacy. Set on an approximately ~2 acre lot, this custom-built home boasts 4 bedrooms, 2 fullbathrooms, and a partially finished lower level, providing ample space for family living and entertaining. The home's elegant design featureshardwood flooring, a natural gas fireplace, and an updated kitchen with quartz countertops and stainless steel appliances. The primary suite is aretreat of its own, complete with a walk-in closet, private access to the backyard, and a luxurious 5-piece ensuite. Outside, the property isenveloped by mature trees, offering a serene backdrop for the interlock patio and deck. Offering 3+ car garage with a Tesla wall connector &le driveway parking. Located just minutes from local amenities, this home provides the perfect balance of rural tranquility and urbanaccessibility. Schedule a private showing. (id:19720)
Royal LePage Team Realty
18 Tierney Drive
Ottawa, Ontario
Bigger Is Better! This impressive two-storey family home with upgraded brick exterior, offers over 3,850 square feet of beautifully finished living space in a prime location, featuring 4 bedrooms and 5 bathrooms, including two primary bedroom retreats complete with full ensuites and walk-in closets-perfect for multi-generational living. The fully finished lower level includes an in-law suite with a recreation room, full kitchen, and bathroom, providing ideal space for guests or extended family. Elegant hardwood floors, two grand hardwood staircases, and upgraded moldings throughout add timeless appeal, while the spacious living and dining rooms make entertaining effortless. The main floor family room with a gas fireplace creates a cozy gathering spot, and the large eat-in kitchen with granite countertops opens to an extra-deep, fully fenced backyard with a rear patio and so much space -perfect for outdoor enjoyment. Additional features of this Minto Naismith model elevation K includes: a double car garage, main floor laundry, spacious concrete front porch, new furnace (2019), roof (2020), and flexible closing. Ideally located close to amenities, recreation, schools, and public transit, with an easy commute to downtown, this better-than-new home combines size, style, and convenience-proving that bigger truly is better! 24 hours irrevocable on offers. Some photos are digitally enhanced. (id:19720)
Bennett Property Shop Realty
988 County 44 Road
North Grenville, Ontario
If "weekend at home" is your love language, this Oxford Station split-level delivers. Sun-splashed living spaces, an open kitchen/dining zone for effortless hosting, and a versatile lower level that flips from guest suite to office to makerspace without breaking a sweat. Outside feels like your own private park-mature trees, thoughtful landscaping, and room to wander. Bring the hobbies: you get an attached 2-car garage plus a second attached garage for the workshop or all the fun stuff. 2+1 bedrooms, 2 baths, and a calm, country setting with convenient access to daily essentials. Simple, serene, and exactly what "home" should feel like. (id:19720)
Real Broker Ontario Ltd.
791 Rock Road
North Grenville, Ontario
Welcome to Oxford Ridge Stable - Your Equestrian Dream Awaits! Nestled on 16.62 picturesque acres surrounded by mature trees, Oxford Ridge Stable offers the perfect blend of tranquility, functionality, and lifestyle. Ideally located just 10 minutes from Kemptville and all its amenities, this exceptional property is designed to delight horse enthusiasts and entrepreneurs alike. The Lindel Chalet-style home features 4+1 bedrooms, 4 bathrooms, and the comfort of geothermal heating. Enjoy stunning sunsets from the main-floor balcony or unwind on the lower maintenance-free deck complete with a hot tub, in-ground pool, and gazebo-a perfect setting for relaxing or entertaining. Equestrians will be impressed by one of the largest indoor arenas in the Ottawa region, measuring 249 ft x 83 ft, complete with two viewing areas, a lounge, and two income-generating apartments above the stables. The attached stable includes 16 indoor stalls, 6 quarantine stalls, a tack area, feed room, wash stall, and grooming stalls, offering everything needed for professional operations. Additional features include a 3,000 sq. ft. quonset building, an outdoor riding ring with a rubber base, 13 paddocks with solar fencers, and scenic trail riding right on the property. Whether you're seeking a private equestrian retreat or looking to operate a thriving horse facility, Oxford Ridge Stable delivers a lifestyle unlike any other - where luxury meets country living. (id:19720)
Engel & Volkers Ottawa
345 Gloucester St N Street N
Cornwall, Ontario
Calling all investors! Presenting a 2-story home, sitting on a corner lot in beautiful Cornwall! Sitting in a prime location in the heart of Cornwall, just a short walk from parks, public transit, schools, and more. The layout features 3 bedrooms, 1 full bathroom, kitchen / living space. This home is a must-see for investors, offering fantastic potential all around. The property is currently tenanted, and tenants are paying $1,350 per month. 7 day irrevocable on all offers (id:19720)
Royal LePage Performance Realty
228 Carillon Street
Ottawa, Ontario
Attention investors/developers!! This duplex can be kept as-is for rental income and/or, with R4UA zoning, this large lot is severable and can be developed. Vendor take-back mortgage may also be possible. Here's the perfect opportunity to own a large lot in the area with a turn-key rental property. Keep the rental and/or create a new dream home / multi-unit property in the heart of Vanier, one of Ottawa's rejuvenated and developing neighborhoods. Conveniently located near shopping, parks and transit, the possibilities are endless! The home is being sold in as-is where-is condition. Furnace and roof replaced in 2010. Do not miss this opportunity! (id:19720)
Exp Realty
402 Mp4 Road
Rideau Lakes, Ontario
Nestled in the heart of Rideau Lakes, this charming cottage retreat sits on just over 7 acres of beautifully manicured land surrounded by towering maples and pines. Steps from pristine boat launches, conservation areas, and endless nature, the property offers the best of outdoor living. Trails have been thoughtfully cleared, lawns are well maintained, and an established apple orchard adds to the country charm. The property would be ideal for a future sugarbush or hobby farm. The cottage exudes Canadiana warmth with its metal roof, cozy loft bedrooms, functional kitchen, and an expansive screened-in sunroom thats perfect for watching deer at dusk or gathering with friends and family. With immense frontage and development potential, this turnkey property (sold furnished) would make an excellent rental or private retreat. Easy access off Briton Houghton Bay Road make getting here a breeze. Set up for three seasons (electric baseboard heating throughout) and only a few tweaks away from being a true four-season getaway, this property is beautiful, versatile and enchanting. Schedule a showing today and enjoy the colours of autumn amidst Big Rideau. (id:19720)
RE/MAX Affiliates Boardwalk
A - 85 Findlay Avenue
Carleton Place, Ontario
Welcome to your new home in one of the Ottawa Valley's most up-and-coming communities. This seldom available ground-level, one-storey end-unit condo offers an ideal blend of convenience, comfort, and location. Whether you're downsizing, purchasing your first home, or seeking a maintenance-free lifestyle, this property checks every box.Carleton Place is one of the region's most desirable spots in the Ottawa Valley to live, balancing small-town charm with modern amenities. From waterfront parks and walking trails to local breweries, farmers markets, and festivals, there's always something to enjoy. Just minutes down Highway 7 connects you to Kanata and Ottawa, while heading the other way brings you to scenic lakes and cottage country. Inside, the home is freshly painted, with all new LED lights, and is move-in ready. The renovated bathroom adds a modern touch, while the amount of storage is a true highlight. Between the utility/laundry room, two separate storage rooms, and a walk-in closet in the primary bedroom, you'll have space for everything. The galley kitchen is efficient with plenty of counter space and cabinetry, while the dining area transitions seamlessly into the living space. The primary bedroom is spacious, and the versatile secondary bedroom works perfectly for guests, a child's room, or a home office. As a ground-level end unit, this condo enjoys a quiet setting and a private front patio for relaxing outdoors. Parking is conveniently located right out front. The Ottawa Valley Rail Trail is within walking distance, as is Carleton Place's vibrant main street with shops, cafes, and restaurants. Major retailers like Walmart and Starbucks are only minutes away. Don't miss this opportunity, book your showing today! (id:19720)
RE/MAX Hallmark Pilon Group Realty
234 Pursuit Terrace
Ottawa, Ontario
Welcome to this extraordinary 4,064 sq ft gem, a true hidden haven nestled on a premium oversized lot with no rear neighbors. The main floor features a welcoming den, eat-in chef's kitchen with granite countertops, an oversized island, and walk-in pantry. Enjoy entertaining in the large great room, complemented by a spacious dining area. The second level boasts four spacious bedrooms and three full baths, including a luxurious primary suite with dual walk-in closets and a private ensuite bath with a stand-up glass shower. The large loft with cathedral ceilings offers spectacular sunrises. The fully finished basement offers endless possibilities. Step outside into your private backyard, perfectly situated on a giant pie-shaped lot, ideal for hosting summer barbecues, playing with the kids, or simply enjoying the breathtaking evening sunsets. This home is bright and spacious on every level. (id:19720)
Exp Realty
326 Black Bass Bay Road
Drummond/north Elmsley, Ontario
Welcome to 324-326 Black Bass Bay, a stunning 4.5-acre, waterfront property, offering endless swimmable shoreline and panoramic views of beautiful Mississippi Lake. This estate would make the perfect family compound, investment property, development property, hobby farm or lakeside retreat. Conveniently located in close proximity to Ottawa (and minutes from Carleton Place), this rare offering includes a 'LAKE HOUSE' (raised bungalow), a four season 'COTTAGE', a stunning 'BOATHOUSE', several outbuildings and room for anything you can imagine (only half the lot has been developed / cleared). The 'lake house' features 4 bedrooms and 3 bathrooms across 2000 square feet. Large windows frame water views from nearly every room, while the bright sunroom and walk-out lower level maximize your connection to the lake. A massive deck overlooks the bay, ideal for entertaining or quiet relaxation. The 'lake house' features stone counters in both the kitchen and bathrooms (along with updated cabinets), hardwood flooring throughout and fresh paint. The attached garage provides convenience and plenty of additional storage. The fully insulated 2-bedroom guest 'cottage' with a large deck and forced-air furnace is perfect for four-season use whether hosting family, accommodating guests, or generating rental income. The 'boathouse" adds versatility, offering space for additional guest accommodation, or an amazing home office, gym, studio or workshop. Outdoor living shines with a scenic dock, waterside outbuilding, and additional garden & equipment sheds. The flat, clear lot is ideal for recreation or future development. The parcels size and configuration present exciting severance potential. Whether enjoying a swim, hosting a lakeside gathering, or unwinding by the water, every detail of this property invites year-round enjoyment. With unmatched acreage, shoreline, and versatility, this unicorn offers endless opportunities to create memories and build future value. (id:19720)
RE/MAX Affiliates Boardwalk
905 - 100 Inlet Private
Ottawa, Ontario
Stunning 2 Bed, 2 Bath Corner Unit with Spectacular Views! Enjoy panoramic views of the Ottawa River, Petrie Island, and both east & south exposures from this 9th-floor corner condo with a large wraparound balcony. This move-in-ready 2 bed, 2 bath unit features an updated kitchen with granite counters, LED lighting, and a microwave hood fan. Beautiful hardwood floors in the open-concept living/dining areas, complete with electric fireplace and wall-mounted TV. Spacious primary bedroom offers a walk-in closet and 4-pc ensuite with granite vanity, separate shower, and tile flooring. Second bedroom also features hardwood and a double closet. 2nd bathroom with granite counter top. Tile entry with double closet, in-unit laundry/storage. Includes 1 underground parking space and large private locker. Condo fee includes heat and hydro as well as reserve fund allocation, building insurance and common area maintenance. Well-managed building with gym, party room, and outdoor BBQ/lounge area. Steps to Ottawa River trails, close to shopping, transit, and more! Status certificate available. (id:19720)
RE/MAX Affiliates Realty Ltd.
I - 241 Crestway Crescent Drive
Ottawa, Ontario
Discover this beautifully updated upper-level 2-bedroom condo, complete with TWO (2) owned PARKING spaces, a rare and valuable find! Boasting plenty of upgrades, this home features freshly professionally painted interiors, stylish new laminate flooring, cozy berber carpet (on the stairs), a spacious design, and sleek and stylish window treatments throughout. Step into a bright, airy space enhanced by vaulted ceilings, large windows, and sliding patio doors that flood the home with natural light from sunrise to sunset. The open-concept living and dining area offers the perfect setting for hosting friends or relaxing with family. The modern kitchen is both functional and inviting, equipped with stainless steel appliances, ample cabinetry for storage, and a convenient breakfast bar, ideal for casual meals or morning coffee. Both bedrooms are generously sized, offering plenty of closet space and comfort, complemented by a full, well-appointed bathroom (including a large tub and shower) .Enjoy the outdoors from your covered private balcony, perfect for BBQing or unwinding with a book. Additional highlights include in-suite laundry, a large pantry, and extra storage space for all your essentials. Immaculately maintained and move-in ready, this condo is ideally situated close to public transit, shopping, parks, schools, and other essential amenities. Experience the ease and lifestyle of condo living at its finest. (id:19720)
RE/MAX Affiliates Boardwalk
164 Visor Private
Ottawa, Ontario
OPEN HOUSE Saturday Nov 9 from 2 to 4 pm and Sunday Nov 10 from 2 to 4 pm. Welcome to this contemporary 2-bedroom, 1.5-bathroom townhouse in the desirable Emerald Meadows/Trailwest community of Stittsville. Built in 2021 and under the Tarion warranty until 2028, this home offers peace of mind with all builder-addressed issues resolved. The open-concept layout features oak-tone flooring, hardwood railings, and modern finishes. The upgraded kitchen includes stainless steel appliances, ample counter space, and a bright, south-facing dining area leading to a large balcony-ideal for entertaining. Upstairs, the oversized primary bedroom includes a walk-in closet, while the second bedroom offers versatility for guests, a home office, or a nursery. Additional highlights include garage access, plenty of storage, and a convenient laundry area. This EQ Energy Efficient Home ensures comfort and low utility costs. Close to schools, parks, shopping, and walking trails, this property offers excellent value, modern design, and remaining builder warranty. Monthly road maintenance fee: $145.70.Come see this worry-free home-move-in ready and waiting for you . (id:19720)
Royal LePage Team Realty
1361 Zealand Road
Frontenac, Ontario
Welcome to Zealand! Discover the potential of this nearly 2000 square foot bungalow boasting 4 bedrooms, 2 bathrooms and situated on over 4 acres! The home features a spacious layout with great flow, ideal for a growing family or those seeking ample living space. The large primary bedroom includes an ensuite and dual closets, providing a private retreat. The sunken living room is a cozy centrepiece, complete with charming wooden beam accents, perfect for relaxation or entertaining. This property offers tremendous potential to customize and make it your own. The full walkout basement opens up even more possibilities, whether for additional living space, a workshop, or recreational use. Outside, multiple outbuildings provide plenty of storage or hobby space, ideal for outdoor activities, gardening, or simply enjoying nature. With a brand-new septic system in place, you can focus on adding your personal touch to this wonderful property with peace of mind. Minutes from Silver Lake, Maberly and a short drive to Perth, don't miss out on the opportunity to create your dream country home in this desirable location! (id:19720)
Real Broker Ontario Ltd.
1519 Russett Drive
Mcnab/braeside, Ontario
Escape to the country with this picturesque 48-acre hobby farm, ideally located just 8 minutes from Arnprior and 35 minutes to Kanata. Perfect for those seeking a self-sufficient lifestyle, the rustic farmhouse features a charming wrap-around porch, 3 bedrooms, 1.5 bathrooms, a spacious eat-in kitchen, and a large living room perfect for family gatherings. Additional spaces include a cozy 3-season sunroom, a functional mudroom, and a summer kitchen offering extra living space and storage. The land boasts open fields, mature wild plum and crab apple trees, and ample space for vegetable gardens, livestock, or a small orchard. Outbuildings include a three-bay garage (40'x18'), a single-bay garage(12'x19'), a large coverall shed(40'x60'), and a large older barn(33'x76') ideal for tool storage, workshops, or animal shelters with a bit of TLC. Zetor tractor with snow blower are included in the deal. They work as they should but are included "as is". A rare opportunity to live sustainably while staying close to town amenities. The property is close to McNab School, ADHS, Burnstown & Arnprior beach, Calabogie Ski Hill, Hockey Arenas, Fire station, pickleball and basketball courts, Baseball diamonds, golf courses and so much more!!! HST may apply depending on the buyers situation. (id:19720)
Century 21 Synergy Realty Inc.
516 Kenwood Avenue
Ottawa, Ontario
Attention developers & visionaries! Nestled on a 131 ft x 156 ft CORNER LOT on one of Highland Park's most coveted streets, this stately home boasts handsome curb appeal amid picturesque landscaping. Set across an expansive 3.5 LOT / PARCEL OF LAND, this RARE offering presents multiple possibilities - RENOVATE, BUILD or DO BOTH with its proposed N2C Neighbourhood Zone. From the moment you step inside, the spacious proportions and charming character evoke a timeless sense of grandeur. Boasting over 3,300 s.f. above grade over 3 floors, this distinguished residence offers 6 bedrooms and 4 bathrooms, ideal for a growing family or those who love to entertain. Whether you choose to restore its elegance or transform it into a modern masterpiece, this remarkable property offers a rare canvas to craft your own narrative in one of Ottawa's most desirable neighbourhoods. Survey available. Open House Sunday, Nov 9th 2-4pm. No conveyance of offers prior to November 10th at 2pm - 24 hour irrevocable as per form 244. (id:19720)
Royal LePage Team Realty
213 - 3684 Fallowfield Road W
Ottawa, Ontario
Elegant Corner Condo Surrounded by Nature in OttawaWelcome to your serene urban retreat - the perfect balance of modern comfort and peaceful living. This stunning 2-bedroom, 1-bathroom corner condo offers all the benefits of city life without the noise or congestion of the downtown core. Flooded with natural light from its many windows, this bright and airy home features hardwood flooring throughout, beautiful granite countertops, and custom-built closets with professional organisers that make every inch of space functional and stylish. The open-concept living and dining areas flow seamlessly to a private balcony overlooking lush mature trees and landscaped gardens, creating a calming backdrop for your morning coffee or evening wind-down. Designed with comfort and convenience in mind, this home includes underground heated parking, in-unit laundry, and access to a private on-site fitness centre-all in a quiet, well-managed building. Perfect for professionals, downsizers, or couples seeking an affordable yet refined lifestyle, this property delivers exceptional value with its combination of quality finishes, peaceful surroundings, and easy access to Ottawa's key amenities. Enjoy the tranquillity of suburban living while remaining only minutes from restaurants, shopping, and transit .This is your chance to own a beautiful, move-in-ready home that offers both style and substance in one of Ottawa's most desirable and convenient locations. *Photos have been virtually altered to protect the privacy of the tenants. (id:19720)
Royal LePage Integrity Realty
117 Overberg Way
Ottawa, Ontario
** $4,000 CASH BACK ON CLOSING FOR PAINT ** Welcome to this beautifully maintained townhome (Claridge's Clarity model) in sought-after Kanata South! This bright and inviting home offers 3 bedrooms, 2.5 baths, a fully finished basement, and a private fenced yard with a maintenance-free patio. The main level features a welcoming foyer with ceramic tile, rich hardwood flooring throughout the open-concept living and dining areas, and 9-ft ceilings that create an airy feel. A cozy gas fireplace adds warmth to the space, while the chef-inspired kitchen boasts abundant cabinetry, quartz countertops, and a gas stove. Upstairs, the spacious primary retreat offers a walk-in closet and a luxurious en-suite bath, complemented by two additional bedrooms and a full family bathroom. The fully finished lower level provides a bright recreation room with a large window, ideal for a family room, home office, or gym. Enjoy the outdoors in your private fenced backyard with an upgraded low-maintenance patio. Great location just steps from Proudmore Romina park and close to shopping, schools, and transit, this home combines comfort and convenience in a fantastic location. Schedule your personal viewing today! (id:19720)
RE/MAX Hallmark Realty Group
211 Maygrass
Ottawa, Ontario
OPEN HOUSE SUNDAY NOVEMBER 2, 2:00 - 4:00 pm. Tucked on a quiet street in the adult lifestyle community cul-de-sac of Edenwylde, this Tamarack-built bungalow semi (2020) combines comfort, quality, and thoughtful design. From the inviting front porch to the bright open interior, every space has been carefully planned to make daily living both easy and enjoyable. Inside, you'll find an open-concept layout filled with natural light, wide-plank hardwood floors, and soft, neutral finishes. The custom kitchen, complete with quartz countertops, sleek cabinetry, and more than $60,000 in builder upgrades, is the heart of the home. A large island with pendant lighting opens to the dining and living areas, where an electric fireplace creates a cozy spot to relax or gather with friends. The primary bedroom offers a peaceful retreat with its own en-suite bath, while the fully finished lower level adds plenty of flexible living space, including a second bedroom, full bathroom, laundry room, and two large storage areas-perfect for guests or hobbies. Step outside to a private, fenced backyard featuring a 12x12 hardtop gazebo on a stone patio-ideal for summer dinners or quiet mornings with coffee. The home also includes six stainless-steel appliances, a gas line for the stove and BBQ, central air, humidifier, Skybell door camera, garage door opener with remotes, and hot/cold water lines at the rear. An oversized single garage and driveway offer extra convenience. Living in Edenwylde means joining a friendly, active community with a clubhouse that hosts fitness classes, games nights, crafts, and social events-all for about $300 per year.A beautiful, move-in-ready home that brings together community, comfort, and a touch of style. (id:19720)
RE/MAX Hallmark Realty Group
A014 - 1370 Carling Avenue
Ottawa, Ontario
This is the final opportunity to secure retail space at The Talisman, one of Ottawa's premier purpose-built rental communities, now offering two adjacent commercial units totaling 4,429 sq. ft. comprised of 1,501 sq. ft. and 2,928 sq. ft. which may be leased together for a flagship concept or separately to accommodate two distinct businesses. A 344 sq. ft. outdoor terrace for patio or activation space is available adjacent to the smaller retail space. With 1,000+ rental units across all buildings and over 2,000+ residents living directly onsite, this location provides an unmatched built-in customer base ideal for retail, service, wellness, or food and beverage concepts. The Talisman seamlessly blends modern living with vibrant ground-floor retail, offering strong visibility, high foot traffic, indoor/outdoor amenities, and ample visitor and resident parking. Located in Carlington with immediate access to Hwy 417 and surrounded by increasing residential density, this high-growth address ensures exceptional exposure and long-term success for your business. Each unit is separately metered for hydro and gas, with possession dates tailored to suit your build-out timeline. (id:19720)
Sleepwell Realty Group Ltd
512 Reardon Private
Ottawa, Ontario
This charming walk-up terrace condo offers the perfect blend of style and practicality, modern vibes and convenience. Perfect for first time buyers, students or investors. Close to 3 major transit hubs, universities, hospitals, McDonald Cartier Airport and Mooney's Bay. Step into a bright, welcoming hallway with a convenient powder room. The open-concept kitchen, dining, and living room areas are flooded with natural light, creating a spacious and inviting atmosphere. Enjoy peaceful views of manicured green space from the generously sized balcony.On the lower level, you'll find two tranquil, well-sized bedrooms, a 4-piece bathroom with a separate shower and tub, plus in-suite stacked laundry. Additional storage space ensures you have room for everything you need.Plus, enjoy the convenience of 1 parking space (5A) directly in front of your unit. *Some photos have been virtually staged* (id:19720)
Royal LePage Team Realty
230 Greenridge Street
Ottawa, Ontario
Welcome to this exceptionally cared-for 3 bedroom, 3 bathroom townhouse tucked away in one of Orleans' most desirable neighbourhoods - sought-after Chapel Hill! From the moment you arrive, pride of ownership shines through. The bright and inviting main level features an open-concept layout, warm tones, and modern finishes throughout. The kitchen flows effortlessly into the dining and living areas, creating the perfect space for entertaining or cozy nights in. Upstairs, you'll find a spacious primary suite complete with a 4-piece ensuite, and two additional bedrooms that share a newly renovated, stylish full bathroom. Every detail has been thoughtfully designed for comfort and elegance.The finished lower level offers a generous recreation space - ideal for a family room, home office, or gym - with plenty of storage options. Step outside to a beautifully landscaped backyard oasis featuring low-maintenance perennials, creating a serene and private retreat to enjoy all summer long. With major updates recently completed - including roof, windows, and furnace - this home offers complete peace of mind and effortless living. Located close to top-rated schools, parks, shopping, and transit, this home truly has it all. Garage Door (2023) Windows (2021) furnace/AC (2020) Roof (2017) (id:19720)
RE/MAX Hallmark Realty Group
2302 - 505 St Laurent Boulevard
Ottawa, Ontario
Enjoy breathtaking, unobstructed western views with stunning sunsets from the 23rd floor of this thoughtfully designed 3-bedroom, 2-bathroomcondo in the well-established community of The Highlands. Step out onto the large balcony and take in the expansive skyline. Inside, you'll find aspacious open-concept layout with a rare in-unit laundry - a standout upgrade compared to many units in the building. Condo fees also includeheat, hydro, and water, making for stress-free living. The beautifully maintained grounds feature an outdoor pool surrounded by a private pondand lush green space, creating a peaceful retreat right at your home. This condo also comes with parking and access to a fitness centre andparty/recreation room.Ideally located near shops, restaurants, scenic pathways, and public transit, this home offers the perfect blend of comfortand convenience. Stylish, functional, and move-in ready this onehas it all. 24 hours irrevocable on offers. (id:19720)
Royal LePage Performance Realty
122 Renova Private
Ottawa, Ontario
Rare Renova in Riverview Park! Check out this 2+1-bed corner end-unit townhome in a superb location. So close to the Train Yards for shopping & entertaninment, CHEO & the General Hospital, easy access to downtown with plenty of tansit, parks & more! Affordable space with loads of potential for all your design ideas. Bring your imagination and create the perfect space for you! Smoke-free, pet-free, vacant and ready to go. Last 12 months hydro averaged $114/month. (id:19720)
Guidestar Realty Corporation
922 Pinewood Crescent
Ottawa, Ontario
3 UNIT MULTI-PLEX - INVESTMENT PROPERTY...DUPLEX with a THIRD UNIT ON LOWER LEVEL. PRIME LOCATION in Queensway Terrance North. IMPRESSIVE VALUE. Tremendous investment opportunity. This fantastic 3 unit multi-plex is an ideal addition to your portfolio or PEFECT FOR OWNER LIVE IN with additional rental income from other units. Very well maintained with loads of updates including roof, electrical, plumbing, bathrooms, hardwood refinishing, appliances, kitchens, most windows++. Features 2x THREE BEDROOM UNITS (main floor / 2nd floor) and 1x TWO BEDROOM UNIT (lower). Each unit has private laundry in unit. Prime location for high quality tenants. Main floor 3bedroom is rented $1540 + utilities, month to month, UPPER 3 bedroom is rented $1540 + utilities, month to month, LOWER 2 Bedroom is rented $1895 + utilities, month to month. Both middle and upper units are well under market rents. Plenty of parking. This is a diamond in the rough. Low maintenance and easy to rent. Min 24hrs notice for showings please. 3 Hydro Meters, 3 Water meters , 2 Gas Meters, 3 Hot water tanks, 2 Furnaces, 2 Sheds (id:19720)
Paul Rushforth Real Estate Inc.
505 - 330 Centrum Boulevard
Ottawa, Ontario
*Some photos have been virtually staged.* Living in renovated comfort on the top floor, this spacious 3-bedroom, 2-bathroom apartment overlooks the serene courtyard. Step inside and you will immediately notice the decorative curved accent wall and updated flooring throughout. The combined living and dining room offers ample natural light from floor-to-ceiling windows. The seller has customized the ceiling with pot lighting and new drywall. You'll love the kitchen featuring two-tone cabinets, quartz countertops, under-cabinet lighting, and stainless steel appliances. The primary bedroom provides plenty of space for a king-sized bed, along with a renovated ensuite bathroom and a walk-in closet. The second bedroom is also generously sized, and the main three-piece bathroom has been renovated. The third bedroom, located at the far end of the hallway, is ideal for a guest room or home office. Added conveniences include full-sized in-unit laundry and additional storage. Ground-level parking further enhances comfort. Residents can enjoy beautiful facilities such as a courtyard terrace and a common room. The location offers easy access to the Shenkman Arts Centre, Place D'Orleans Mall, restaurants, grocery stores, medical offices, the future LRT, walking paths, and much more. 24 hours irrevocable on all offers. (id:19720)
Century 21 Synergy Realty Inc
358 Meadowbreeze Drive
Ottawa, Ontario
This beautiful family home offers 3 bedrooms + loft, and 2.5 baths. The bright & spacious foyer leads into a large, open-concept living & dining area. Gleaming hardwood floors are featured throughout the main level. The kitchen includes a spacious island, perfect for gatherings, ceramic flooring, and plenty of cabinetry for storage. This home also features a generously large loft with high ceilings, a fireplace & balcony. The loft offers flexibility as another seating area, an office, or even a playroom. Upstairs you will find the primary bedroom with ensuite and walk-in closet, along with 2 additional bedrooms. The large basement with 12ft ceilings provides endless potential for finishing. Conveniently located close to top-rated schools, major highways (417 & 416), and within walking distance of recreation and numerous amenities. You do not want to miss this opportunity! (id:19720)
One Percent Realty Ltd.
5984 Third Line Road N
Ottawa, Ontario
Introducing 5984 Third Line Road N, a spectacular private property nestled on an expansive 8-acre lot within the city limits of Ottawa, with 2 driveways, and potential for a business or second dwelling. Located 7 mins to both 416 exits Bankfield and Roger Stevens. This serene oasis offers a blend of natural beauty and modern comforts. As you approach the residence via a picturesque driveway flanked by verdant greenery and majestic trees, you will be captivated by the tranquil surroundings a haven for nature enthusiasts.The residence, with 3 bedrooms plus a den, and 2 full bathrooms, has been meticulously updated and maintained to offer a blend of elegance and functionality. The spacious living room features cathedral ceilings, a cozy wood fireplace, and doors that open up to a partially wrap-around deck perfect for relaxation or entertaining. The dining room offers picturesque views of the property, while the renovated kitchen by Urban Effects provides a stylish and practical space for culinary endeavors.Upstairs, two bedrooms, and a renovated bathroom await, with one of the bedrooms featuring access to a balcony overlooking the backyard. Mid level offers a 3rd Bedroom, Den, and full Bath plus an additional walkout to the back yard, providing ample living space. The basement offers a recreation room with a second fireplace laundry room, utility room and crawlspace, for plentiful storage options plus a separate access to the double-car garage. Enjoy daily strolls anytime of the year, through the meandering pathways within this property. At the end of the 2nd laneway you will find a large insulated workshop and covered structure which can offer ample space for a hobbies, vehicle storage with additional potential, making it an excellent addition to the property. Don't miss the opportunity to own this exceptional property that combines natural splendor with modern amenities, while living in the City of Ottawa. (id:19720)
Century 21 Synergy Realty Inc.
1603 - 1500 Riverside Drive
Ottawa, Ontario
Welcome home to Riviera 1, one of Ottawa's most luxurious and sought-after condo residences offering resort-style living with unmatched amenities in a prime location. This fully updated home with an, Eastern exposure boasts expansive windows with stunning views of the Ottawa skyline, the Ottawa river and Gatineau park. Inside, you'll find an easy functional layout with high-end finishes throughout enjoy access to unparalleled amenities, including indoor/ outdoor pools, fully equipped fitness centers, tennis / squash courts, sauna, and beautifully landscaped grounds with gazebos, BBQ areas, and multiple seating spaces to relax and unwind. Ideally located near Hurdman LRT and bus station, and minutes from Train Yards shopping, Highway 417, and the Ottawa Train Station; this home provides tranquility with convenience Don't miss your chance to call the Riviera 1 home! Condo fees include water, Bell Fibe TV and internet, building and on site security. This condo includes 2 parking spots and a locker. (id:19720)
Royal LePage Integrity Realty
34 - 6993 Bilberry Drive
Ottawa, Ontario
Welcome to 6993 Bilberry Drive, where comfort, convenience, and affordability come together in this lovely, well maintained, 3-bedroom, 1.5-bath condo townhome - an incredible opportunity at $399,900! Step inside to a home that feels fresh and inviting from the moment you enter. The main-floor bedroom offers endless possibilities - ideal for a home office, guest room, or anyone who loves the ease of main-level living. The bright, functional kitchen opens to a charming dining area, making everyday meals and weekend gatherings a joy. The cozy living room overlooks your private fenced backyard with no rear neighbours, just peaceful green space to enjoy. Upstairs, you'll find two generous bedrooms with new vinyl flooring and new carpet, making everything feel brand new. The large family bath adds comfort and convenience for the whole household. The unfinished basement adds even more value - offering endless potential to create the space you've always wanted, whether it's a home gym, recreation room, play area, or simply ample storage for an organized lifestyle. Other recent updates include: New refrigerator, stove, washer, and dryer, fresh paint, A/C 2021, Furnace 2021 - so you can move right in and start living! Perfectly located in a family-friendly neighbourhood, you're steps from parks, transit, LRT!!, schools, and shopping - everything you need is right here. Whether you're buying your first home, downsizing, or looking for a smart investment, this one checks all the boxes: great layout, great location, and a price that makes homeownership possible. Move in. Settle in. Love where you live. (id:19720)
Royal LePage Team Realty
988 Depencier Drive
North Grenville, Ontario
Welcome to The Nova End, a stunning 3-bedroom, 2.5-bathroom Energy Star certified townhome nestled in the vibrant Oxford Village community of Kemptville. This brand new home boasts over $28,000 in structural and design upgrades and is situated in Phase 3 of a rapidly growing, family-friendly neighbourhood. Enjoy the convenience of nearby shopping, top-rated schools, parks, and excellent outdoor recreation. A charming front porch invites you into a bright foyer equipped with a closet and powder room. The main level features 9-foot ceilings and hardwood flooring, seamlessly flowing into the open-concept great room and chef's kitchen. The kitchen is adorned with quartz countertops, a ceramic backsplash, a cold water line for the fridge, and ample counter space, perfect for culinary enthusiasts. Upstairs, you'll discover a central laundry area, a linen closet, a full 3-piece bathroom, and three spacious bedrooms. Bedrooms 2 and 3 come with generous closets, while the primary suite serves as a true retreat, featuring a walk-in closet and an ensuite with a glass-enclosed walk-in shower. Elegant oak railings replace knee walls from the first to the second level, adding architectural charm. The fully finished basement provides a large recreation space and a rough-in for an additional bathroom. Additional features include central A/C and a 7-year Tarion Warranty. As a bonus, you'll have the opportunity to visit the Design Studio to add your personal touch to this beautiful new home. (id:19720)
Royal LePage Team Realty
406 - 21 James Street
Ottawa, Ontario
Welcome to 21 James Street where modern living meets unbeatable downtown convenience. This beautifully renovated 1-bedroom, 1-bathroom unit offers a bright, open-concept layout perfect for urban professionals or anyone looking to enjoy the best of city life. The spacious bedroom provides a cozy retreat, while the sleek kitchen features stylish finishes along with a dishwasher and microwave, making meal prep and entertaining a breeze.Natural light pours through large windows, highlighting the contemporary design and thoughtful upgrades throughout. In-unit laundry adds everyday convenience, and with heat, water, and gas included, budgeting is simple.Step outside and find yourself just moments from Ottawas best restaurants, shops, and entertainment. Public transit is easily accessible, and if you have a vehicle, underground or outdoor parking is available at an additional cost. Dont miss your chance to live in one of the citys most desirable locationsschedule your showing today! Parking available at an additional cost - surface and underground available. (id:19720)
Sleepwell Realty Group Ltd
1108 - 134 York Street
Ottawa, Ontario
EMARKS FOR CLIENTSExperience urban living at its finest in this stunning corner unit, ideally situated in the heart of Ottawas vibrant ByWard Market. Enjoy theconvenience of being steps away from an array of amenities including grocery stores, boutiques, renowned restaurants, the University of Ottawa,the new LRT station, Parliament Hill, and the scenic Rideau Canal.This bright, sun-filled condo offers a stylish open-concept living spaceperfectfor both everyday living and entertaining guests. Host your next Canada Day celebration from your private balcony and take in the spectacularfireworks display right from home. Residents enjoy access to exceptional building amenities, including a fully equipped fitness centre and anelegant party room. A dedicated storage unit is also included for added convenience. (id:19720)
Coldwell Banker First Ottawa Realty
70 Dr. Gordon Crescent
North Grenville, Ontario
OPEN HOUSE Sunday NOV 9TH 2 - 4PM. Tucked away in the desirable Applewood Estates community of Kemptville, this beautifully maintained, full brick, 2+1 Bed, 2.5 Bath semi-detached bungalow with WALKOUT basement offers the ideal blend of comfort & convenience. Thoughtfully laid out & freshly painted from head to toe, this home rests on a premium corner lot, absent of rear neighbours in a neighbourhood where pride of ownership prevails. Step inside & you're greeted by a bright front bedroom - ideal for a home office or guest room. Down the hall, discover the open-concept living, dining & kitchen, the latter offering plenty of drawers for storage, counter space for meal prep & a newer fridge and stove. BBQ'ing is a breeze on the side deck, with stairs leading down to the interlock patio. Spacious primary bedroom offers a 3 pc cheater ensuite, walk in-closet, & pretty views of the treed back yard. A 1/2 bath & convenient main level laundry room with access to the garage round out the main level. Downstairs, the downright cavernous fully finished walkout basement doubles your living space with a generous family room & additional flex spaces for games, hobbies and the like. A third bedroom with a large picture window, a 4 piece bath, & access to the back patio complete the lower level, great potential down there for an in-law suite. So much near by, mere steps to the hospital, walking distance to schools & a short drive to all of Kemptvilles amenities including shops, restaurants, groceries, bakeries, coffee shops, box stores, Ferguson Forest Dog Park, Curling, Equinelle & Rideau Glen Golf courses and more. Put this one on your must see list! H.E. Natural Gas Furnace (2011), AC (2015) Roof (2017), Stairway & Family room carpet (2025), Freshly painted walls/doors/baseboards/trim throughout (2025), Driveway sealed (2025) (id:19720)
Royal LePage Integrity Realty
1152 Tawney Road
Ottawa, Ontario
Welcome to 1152 Tawney Road, a fully rented, high performing income property that delivers both strong cash flow and long term potential. This impressive 10 bedroom Rooming house sits proudly on a large corner lot in a sought after Ottawa neighbourhood, offering investors a rare blend of stability, performance, and future opportunity with AM10 zoning which allows for the construction of a large multi unit building. Currently generating $7,975/month ($91,872/year) in gross rental income, the property operates at full occupancy with professional management in place. Well maintained and thoughtfully updated, it's a true turnkey investment with an estimated net operating income of approximately $62,900/year. Enjoy reliable returns and peace of mind from day one. Inside, the home features a modern kitchen with stainless steel appliances, spacious common areas, and bright, comfortable rooms throughout. The flexible layout and favorable zoning also open doors for future redevelopment or expansion with possibility to add 2 additional units inside double garage, making it an ideal choice for investors focused on both immediate and long term growth. Situated close to parks, schools, and public transit, including the St. Laurent/Tawney bus stop, Weston Park, and Hawthorne Public School. This property offers excellent convenience for tenants and strong appeal for professionals. Whether you're expanding your portfolio or securing your next solid investment, 1152 Tawney Road stands out as a smart, well positioned, and profitable opportunity for any investor looking for immediate cashflow with upside. (id:19720)
Royal LePage Integrity Realty
245 Atima Circle
Ottawa, Ontario
Step into this beautifully appointed townhome offering comfort, functionality, and modern charm across three spacious levels. Welcoming and bright foyer with front hall closet and access to the garage. The second level features 9' ceilings that flood the space with natural light and has extra storage with extended kitchen cabinet height. The open-concept kitchen features bar seating ideal for entertaining guests. This level also has dining and living area, a handy two-piece powder room and access to a large balcony for soaking up the sun. The third level has a primary bedroom with access to a 4-piece cheater ensuite and another bedroom. The basement is the dedicated space for utilities and storage. This home also features central air, humidifier upgrade on furnace and has an on-demand hot water system. There also a rough-in for central vac. (id:19720)
RE/MAX Hallmark Realty Group
306 Elderberry Terrace
Ottawa, Ontario
Welcome to 306 Elderberry Terrace, a beautifully maintained three-bedroom, two-bath carriage home tucked away on a quiet, family-friendly street in the sought-after community of Châtelaine Village, Orléans. Lovingly owned by the same family since 1978, this residence perfectly balances timeless charm with thoughtful modern updates. The bright and inviting main level is framed by oversized Verdun windows that fill the living area with natural light. The fully renovated kitchen (2018) features timeless cabinetry, updated countertops, and stainless-steel appliances-complemented by a new washer and dryer (2024). With fresh paint and new carpeting upstairs (2025), this home is truly move-in ready. Upstairs, three generous bedrooms provide comfortable spaces for a growing family, guests, or a home office. The main bathroom, fully renovated in October 2025, features elegant tilework and quality fixtures. Recent updates, including a new A/C (2025) and front door (2020), showcase the care and pride of ownership that have kept this home in exceptional condition. Outside, the deep 125-foot lot with no rear neighbours offers privacy and space for gardening, play, or relaxing summer evenings. The lower level includes convenient laundry and ample storage, offering a blank canvas ready to be personalized. Ideally located near excellent schools, shopping, transit, the Ottawa River pathways, and Petrie Island beaches, with easy access to Highway 174, this property offers quiet suburban living with all the conveniences of the city close at hand. A perfect turn-key opportunity on a peaceful street-ideal for young families or first-time buyers seeking comfort, character, and community in one of Orléans' most established neighbourhoods. (id:19720)
Avenue North Realty Inc.
913j Elmsmere Road
Ottawa, Ontario
ALL INCLUSIVE CONDO FEES! Even your furnace replacement is covered! Experience stylish, carefree living in this beautifully renovated 3-bedroom, 2-bath condo townhome at 913J Elmsmere Road. The condo fee includes almost everything! No need to worry about monthly utility bills, plus your furnace is covered as well! Stylishly Updated & Move-In Ready, this beautifully refreshed home in Ottawa's sought after Beacon Hill neighbourhood offers modern comfort with timeless charm. Step inside to discover all new light fixtures, coffered ceilings, main floor high quality ceramic flooring and refinished hardwood floors upstairs that add warmth and elegance, perfectly complemented by fresh, neutral paint throughout the home for a bright and airy feel. The renovated bathrooms feature contemporary finishes and fixtures, combining style and functionality to meet your everyday needs. The thoughtfully designed floor plan provides spacious rooms, ample natural light, and a comfortable flow ideal for both relaxing and entertaining. Relax in your fully fenced and renovated private backyard, an ideal space for summer gatherings, gardening, or unwinding after a long day. The finished lower level adds flexibility for a rec room, office, or additional storage. As a resident of this tight-knit community, you can take advantage of family-friendly amenities including an outdoor pool and playground. Condo fees are all-inclusive, covering water, sewer, heat, and hydro for true peace of mind. Located close to schools, parks, shopping, and transit, 913J Elmsmere Road offers the perfect balance of convenience and community living. Whether you're a first-time buyer, downsizing, or seeking an investment property, this home is move-in ready and sure to impress. You will enjoy amenities such as the outdoor pool, recreation centre and guest suites. Don't miss the opportunity to own this updated gem - schedule your private viewing today! (some photos virtually staged) (id:19720)
Royal LePage Integrity Realty
322 - 360 Patricia Avenue
Ottawa, Ontario
Newly renovated 1 BR 1 bath in one of Ottawa's trendiest neighborhoods - Westboro village. Large wall-to-wall windows to flood the unit in natural light and Hardwood flooring throughout.This bright & spacious apartment features a luxurious kitchen with quartz counters, Stainless steel appliances, and an island with a breakfast bar. A large multifunctional living area opens onto a private balcony with no visible neighbors.Large bedroom with floor-to-ceiling windows easily fits a king-size bed plus furniture. Features include: open concept functional floor plan, Updated kitchen and bathrooms, In-unit laundry, Underground parking and storage locker included, Water and gas are included in the rent, hydro is extra. Building amenities include indoor visitor parking spots, a rooftop terrace with a BBQ, a hot tub, a theatre room, a party room, a gym, a sauna, a steam room, a yoga room, and a courtyard. Great location in Westboro near outdoor cafes, trendy shops, and restaurants and is minutes from downtown with public transit. (id:19720)
Tru Realty
Unit 2 - 71 Genest Street
Ottawa, Ontario
Charming Two-Bedroom Apartment in Trendy Beechwood Village community, where modern living meets local charm! This delightful two-bedroom apartment is perfectly situated to take advantage of the area's fantastic amenities, including trendy restaurants, cozy cafes, and convenient public transit options.Nestled in the heart of Beechwood Village, you're just steps away from Metro and a colourful array of dining options, all while being near the stunning Rideau River trails. Enjoy the convenience of a leisurely stroll or a quick bike ride to downtown, where you can explore even more of what the city has to offer.This spacious two-bedroom apartment features hardwood floors, generous-sized rooms, and an updated bathroom. Included in the rent are convenient parking, access to shared laundry facilities located on the lower level, and all utilities (except for hydro) making this apartment both affordable and practical. Don't miss out on this wonderful opportunity to live in one of the most sought-after neighbourhoods. Available December 1st. Schedule a viewing today and experience the charm of Beechwood Village! (id:19720)
RE/MAX Absolute Walker Realty
118 Queensline Drive
Ottawa, Ontario
Welcome to this stunning 3+1 bedroom, 2+1 bathroom home located in one of the city's most desirable neighbourhoods. This beautifully renovated property blends modern elegance with functional design, offering exceptional flexibility for todays lifestyle. The main level features a bright and inviting layout with stylish finishes throughout, while the gorgeous addition provides a luxurious ensuite retreat that truly elevates the home. Every detail has been thoughtfully updated, including a new front door and garage side door, ensuring both comfort and curb appeal. The fully finished basement offers incredible versatility, complete with a full bedroom, bathroom, cozy living room with a gas fireplace, and a spacious recreation area, perfect for hosting, relaxing, or extended family living. With a separate entrance off the backyard deck, this space is ideal for an in-law suite or multi-generational living. Whether you're looking to downsize in comfort, accommodate extended family, or upgrade to your forever home, this property has it all. A rare opportunity in a sought-after community move-in ready and waiting to welcome its next chapter. (id:19720)
RE/MAX Hallmark Realty Group
61 Old Kingston Road
Rideau Lakes, Ontario
Set on a 2-acre lot, this stunning custom-built 2024 bungalow offers the best of both worlds, serene country living with convenient access to Perth, Smiths Falls, and the breathtaking Big Rideau Lake. From the moment you arrive, the homes undeniable curb appeal sets the tone. A beautifully landscaped entrance, soaring timber accents, and meticulous craftsmanship welcome you into a space where no detail has been overlooked. Step inside to a bright, open-concept layout that seamlessly connects the kitchen, dining, and living areas. Gleaming hardwood floors, a cozy fireplace, and striking cathedral timber ceilings create an inviting atmosphere that's both elegant and comfortable. Large sliding doors open onto an expansive, covered back deck perfect for soaking up summer days or enjoying peaceful evenings surrounded by nature. At the heart of the home is a showstopping custom kitchen, featuring floor-to-ceiling cabinetry, generous counter space, and a massive island ideal for family gatherings and entertaining. The main level offers a spacious primary suite with a luxurious ensuite and walk-in closet, along with three additional well-appointed bedrooms. The fully finished, walk-out lower level is equally impressive complete with two more bedrooms, a dedicated office, and a sprawling recreation area, making it perfect for growing families or overnight guests. Thoughtful built-ins provide ample storage and lead seamlessly to a generous 3-car garage. This home is more than just a place to live its a place to fall in love. (id:19720)
RE/MAX Affiliates Realty Ltd.


