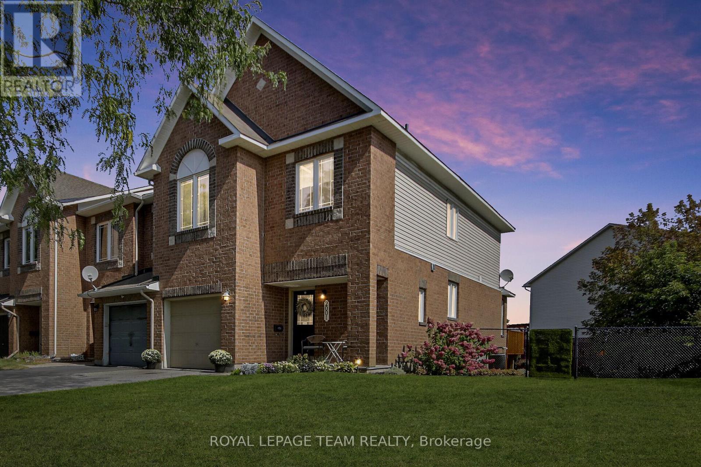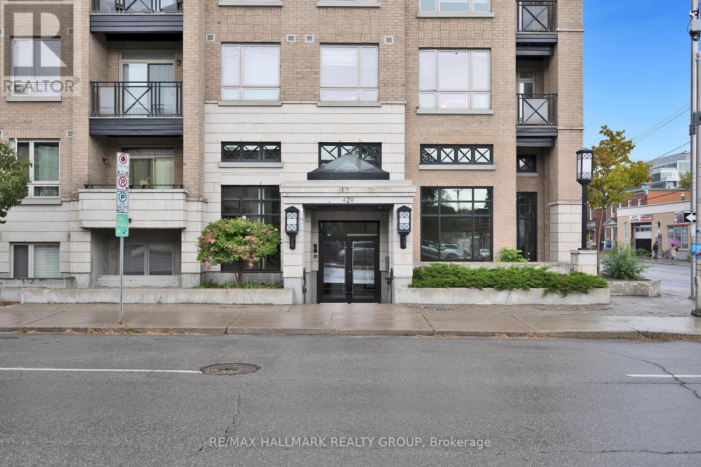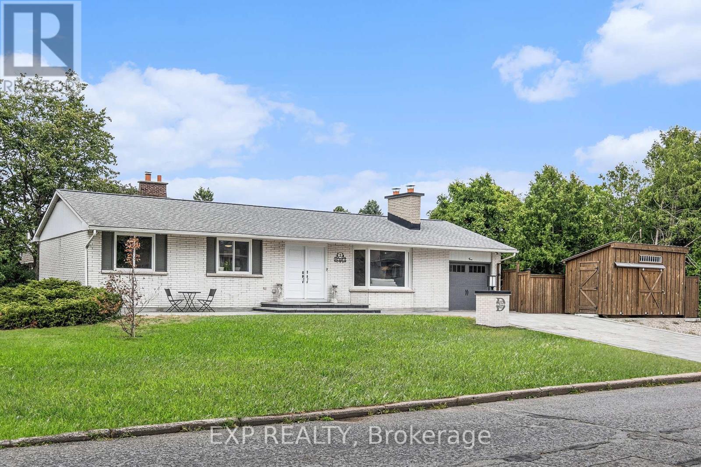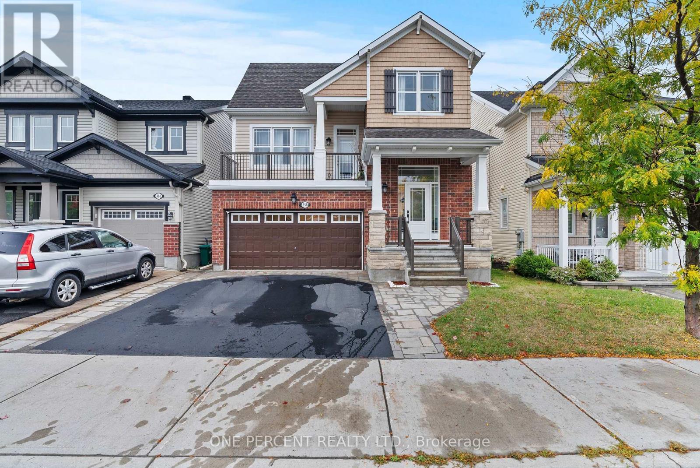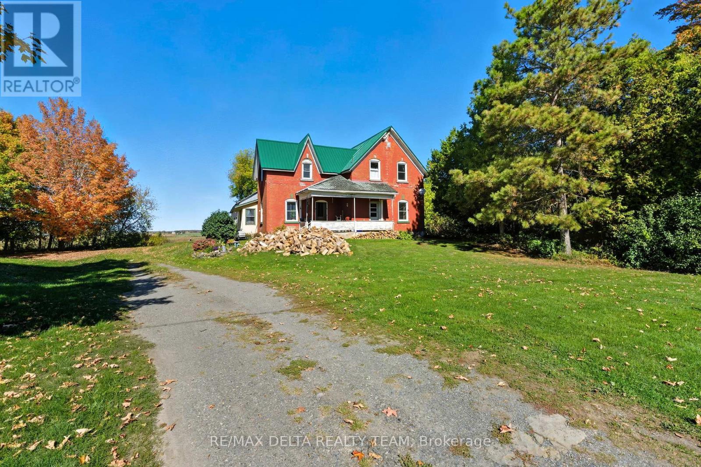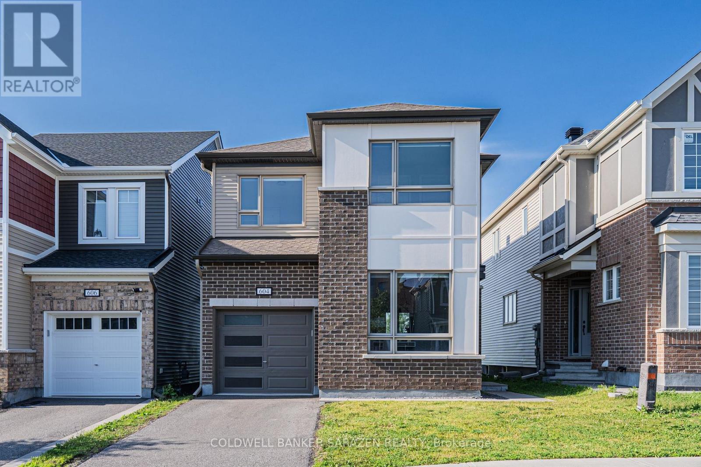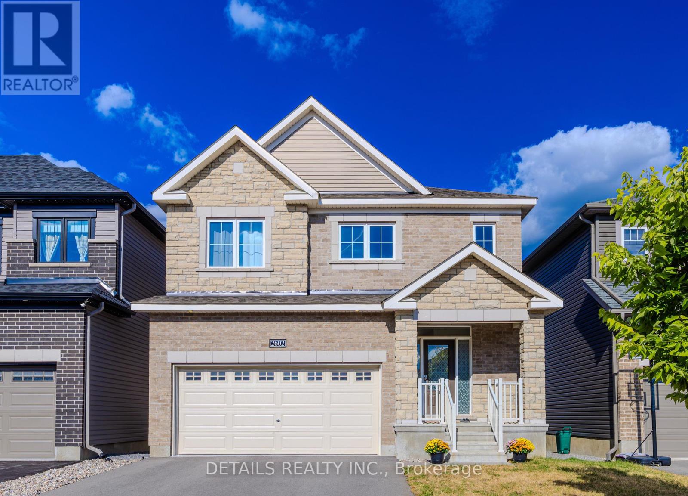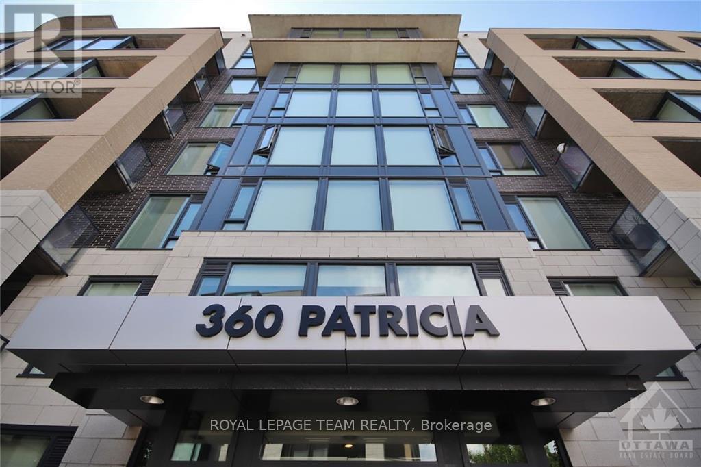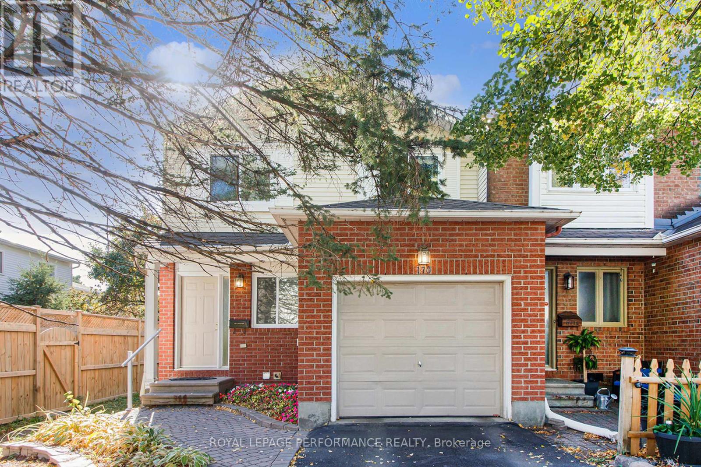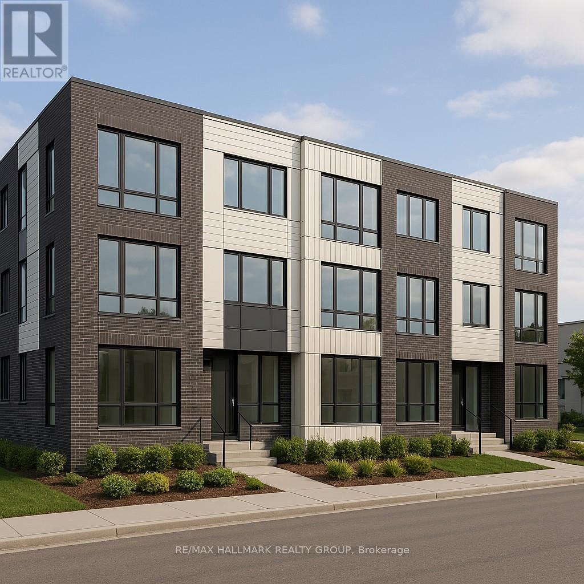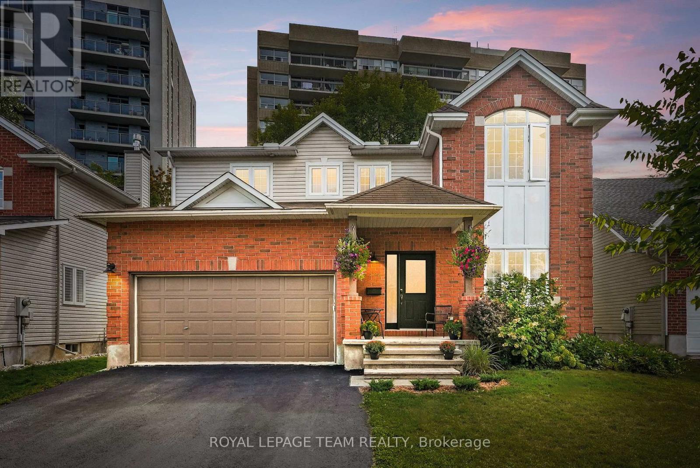Ottawa Listings
2001 Dunollie Crescent
Ottawa, Ontario
Welcome to 2001 Dunollie Crescent, a beautiful end-unit townhome in the heart of sought-after Morgan's Grant. Perfectly situated on an expansive pie-shaped lot, this property offers privacy and outdoor living space rarely found in the area. From the moment you arrive, you'll appreciate the welcoming curb appeal and landscaped gardens that frame this home. NEW ROOF 40 YEAR TRANSFERABLE WARRANTY BEING INSTALLED WEEK OF OCTOBER 6TH.The main level features rich hardwood flooring and a tiled entry with a custom-built sitting bench for everyday convenience. A stylish formal dining room and an inviting living room filled with natural light create ideal spaces for entertaining and daily living. The eat-in kitchen, designed with a vaulted ceiling, enhances brightness and airiness, while tasteful updates make it a perfect spot for meals and gatherings. Shiplap feature walls add custom touches and character, while the décor flows seamlessly throughout, offering a true move-in-ready experience. Upstairs, discover a thoughtful layout with 3 bedrooms plus a versatile loft perfect as a home office, potential bedroom, children's playroom, or cozy reading nook. The home boasts 2.5 bathrooms, including a refreshed ensuite that blends modern comfort with function. The fully finished basement expands your living options with new luxury vinyl flooring (2025), a cozy gas fireplace, and plenty of flexible space for recreation, work, or relaxation. Step outside to a private backyard oasis: a fenced yard with lush gardens, a spacious deck and patio retreat, plus recessed deck lighting for evening ambiance. With a brand-new roof, transferable warranty, and recent price adjustment, this home is move-in ready, offering peace of mind for todays buyer. And with a location close to schools, parks, trails, shopping, and transit, 2001 Dunollie Crescent delivers charm, style, and convenience in one of Kanata's most desirable communities. (id:19720)
Royal LePage Team Realty
202 - 429 Kent Street
Ottawa, Ontario
Welcome to 429 Kent Street Unit 202 - an elegant one bedroom + den residence in the sought after Centropolis building, where contemporary style meets the convenience of downtown living! Thoughtfully designed with a bright and functional layout, this home offers the perfect balance of sophistication and comfort. Step inside to discover gleaming hardwood floors, expansive floor-to-ceiling windows, and an inviting open-concept living and dining area that creates a seamless flow throughout the space. The modern kitchen is equipped with stainless steel appliances, sleek cabinetry, and quartz countertops, making it as stylish as it is practical. The spacious Primary Bedroom provides a serene retreat with generous closet space and cheater access to the modern bathroom, while the separate den offers endless possibilities as a home office, study, or guest room! Enjoy the convenience of in-suite laundry, your own private balcony for morning coffee or evening unwinding, and the luxury + security of underground heated parking. Building amenities include indoor bike storage and an impressive rooftop terrace complete with BBQs, lounge areas, and sweeping city views - the perfect extension of your living space! Nestled in the heart of Centretown, this location places you just steps away from Ottawas most vibrant offerings. Indulge in some of the city's finest dining, cafés, boutiques, and entertainment on nearby Bank and Elgin Streets, or enjoy a leisurely stroll to cultural landmarks and the scenic paths along the Ottawa River. This exceptional condo with affordable condo fees truly delivers the best of urban living with a touch of luxury. Don't miss your chance to call Centropolis home! Come fall in love today! (id:19720)
RE/MAX Hallmark Realty Group
3 St Remy Drive
Ottawa, Ontario
This beautifully renovated 3-bedroom, 2-bath bungalow has seen roughly $250,000 in updates, combining luxury, style, and functionality. The living room showcases a natural almond trail stone wood-burning fireplace and waterproof, scratch-resistant vinyl floors. Smart voice-controlled lighting upstairs and downstairs can change colors, creating the perfect ambiance. The Thomasville kitchen (2024) features soft-close drawers and cabinets, Dekton countertops, a 10x4 ft island, matte black fixtures, a large black sink, European tile backsplash, and premium LG appliances with a chefs hood fan. Off the kitchen, a 4 season sunroom with heated floors, wood-burning masonry fireplace, built-in heater, and 2x2 ft European tiles provides year-round comfort. The upstairs bath includes a modern walk-in shower, maple vanity with quartz countertop, Rubi faucets, and an LED mirror, while bedrooms offer LED ceiling fans and a his-and-hers walk-in closet. The basement is fully finished with a built-in bar, brick wall wood-burning fireplace, gym or storage room, and a spa-like bathroom (2020) with new plumbing, Tenzo faucets, quartz vanity, walk-in shower, Large Freestanding Neptune bathtub, European tile, and LED mirror. Major systems include a gas furnace (2020), new ductwork, A/C (2020), and owned hot water tank (2024). Outdoors, the private fenced yard is a retreat with natural stone walkways, seating area, pergola, Canadian luxury spa Jacuzzi with speakers and lights, and a pull-down projector screen perfect for movie nights. Architectural pot lights illuminate the brick exterior, holiday lighting adds charm, and the front interlock (2024) leads to parking for four cars plus garage. Triple-pane windows and new sliding doors provide excellent insulation. Nothing is rented, everything is owned. Located in a family-friendly Nepean neighbourhood close to parks, schools, shopping, and downtown Ottawa, this home blends high-end finishes and thoughtful upgrades, ready for move-in. (id:19720)
Exp Realty
358 Meadowbreeze Drive
Ottawa, Ontario
This beautiful family home offers 3 bedrooms + loft, and 2.5 baths. The bright & spacious foyer leads into a large, open-concept living & dining area. Gleaming hardwood floors are featured throughout the main level. The kitchen includes a spacious island, perfect for gatherings, ceramic flooring, and plenty of cabinetry for storage. This home also features a generously large loft with high ceilings, a fireplace & balcony. The loft offers flexibility as another seating area, an office, or even a playroom. Upstairs you will find the primary bedroom with ensuite and walk-in closet, along with 2 additional bedrooms. The large basement with 12ft ceilings provides endless potential for finishing. Conveniently located close to top-rated schools, major highways (417 & 416), and within walking distance of recreation and numerous amenities. You do not want to miss this opportunity! (id:19720)
One Percent Realty Ltd.
12633 North Wing Road
North Dundas, Ontario
Experience the warmth and character of country living in this red brick century home, set on a private 0.85-acre lot surrounded by mature trees and open skies. With no rear neighbours and versatile outbuildings, this property offers the perfect blend of rural tranquility and everyday comfort. Inside, the main floor boasts hardwood floors and a traditional yet functional layout. A cozy living room and family room provide plenty of gathering space, while the dining room and wood stove create a warm, inviting atmosphere. The eat-in kitchen offers plenty of room for family meals, and a main-floor workshop and laundry area add practical convenience. Upstairs, you'll find three bedrooms, a den, and a full 4-piece bathroom, providing flexible living space for families, guests, or a home office. The home is a triple brick construction with a timeless red brick exterior, a recently updated tin roof (2021), and a peaceful lot ideal for gardening, play, or simply enjoying the quiet of the countryside. With its rich character, thoughtful updates, and serene setting, 12633 North Wing Road is an opportunity to embrace country living just a short drive from town conveniences. (id:19720)
RE/MAX Delta Realty Team
604 Perseus Avenue
Ottawa, Ontario
Discover this exquisite detached home nestled in the highly sought-after Half Moon Bay community. Whether you are a discerning young professional or looking for the perfect family abode, this rarely offered, newly updated residence is sure to impress. This spacious home boasts four well-appointed bedrooms upstairs and three bathrooms, including a luxurious primary suite with a 4-piece ensuite and a generous walk-in closet. The main level features a chef's kitchen with an oversized island and elegant marble countertops, complemented by a bright living room, a formal dining area, and a versatile Den, ideal for a home office. Freshly painted walls throughout and comfortable carpeting on the second floor enhance the inviting atmosphere. The private backyard, offering no neighbors behind, provides exceptional privacy and is perfect for outdoor activities and family enjoyment. Additionally, the unfinished basement provides vast potential for future customization and abundant storage. Conveniently located, this home is moments away from excellent schools, renowned parks, the Minto Recreation Complex, a variety of restaurants, and vibrant shops, offering an unparalleled living experience. (id:19720)
Coldwell Banker Sarazen Realty
2602 River Mist Road
Ottawa, Ontario
Welcome to 2602 River Mist Road. A well maintained 2021 built, 4 bedrooms 2.5 bathrooms detached home with a WALKOUT BASEMENT located in the sought-after neighorbhood of Quinn's Pointe. Spacious foyer leads into open concept living and dining area, 9ft ceilings, upgraded 8ft doors and oak hardwood floors throughout! Living room with large windows bring tons of natural light , it has a cozy gas fireplace and new lighting fixture. Chef's kitchen features Stainless Steel appliances, quartz countertops, Extended island with breakfast bar, Pot & Pan drawers, direct access to rear balcony! Hardwood stairs throughout the entire house. 4 bedrooms, 2 full bathrooms and a convenient laundry area completed the up level. A large primary bedroom offers walk-in closet, spa-like 4 piece en-suite with free standing tub, vanity with quartz countertops and glass door shower. Other 3 generous bedrooms with 5 piece full bath with double quartz vanity. A large WALKOUT BASEMENT with a rough-in for a 3 piece Bath, finish the expansive basement to suit your needs. Potential for a separate basement suite! New PVC fences will provide more privacy . Located minutes from parks, top rated schools, Minto recreation center, Transit, Golf course and more. A perfect fit for a growing family looking to be in a vibrant community. Don't miss out on the opportunity to make this dream home yours! (id:19720)
Details Realty Inc.
717 - 360 Patricia Avenue
Ottawa, Ontario
Experience the best of city living in this thoughtfully designed condo. Perfectly situated just a short stroll from local cafés, restaurants, grocery stores, and public transit, everything you need is right at your doorstep. Take advantage of the buildings impressive amenities, including a theatre room, fully equipped gym, steam room, party space, and an expansive rooftop terrace spanning over 5,000 sq ft complete with BBQs, a hot tub, and sweeping city views. Inside, the open-concept layout is bright and inviting, thanks to oversized windows that let in plenty of natural light. Smart use of space includes a moveable kitchen island that adapts to your needs and a custom California Closets system in the primary bedroom for optimal storage. High-end finishes throughout include hardwood flooring, quartz countertops, a stylish tile backsplash and tub surround, and premium Hunter Douglas window coverings, with blackout blinds in the bedroom for added comfort. (id:19720)
Royal LePage Team Realty
170 Midsummer Terrace
Ottawa, Ontario
Beautifully Updated END-UNIT Townhome Bright, Spacious & Move-In Ready! This wonderfully maintained end-unit townhome combines style, space, and thoughtful updates to deliver the perfect place to call home. Designed with comfort in mind, the layout flows seamlessly while showcasing modern finishes and timeless charm throughout. The main level has just been enhanced with BRAND NEW FLOORING (Sept 2025), elevating the feel of the already renovated kitchen, complete with custom cabinetry, striking mosaic backsplash, pot lights, and contemporary countertops. The sunlit breakfast area opens onto a private deck. A large, inviting living room with oversized windows fills the home with natural light, while the separate dining space offers a touch of elegance for gatherings. Upstairs, the primary bedroom features a walk-in closet and an updated 3-piece ensuite with a sleek Maxx round shower. Two additional bedrooms are generously sized and share a modernized 4-piece bathroom, ideal for family or guests. The lower level, also boasting brand-new flooring (Sept 2025), offers a cozy family room with a wood-burning fireplace and an indulgent spa-like bathroom featuring a Maxx air-jet soaker tub. This level provides the perfect retreat for both relaxation and entertaining. Lovingly maintained and freshly painted, this home has seen numerous valuable updates over the years: Front Roof (2018), Back Roof (2013) with Heat Cables (2019) & gutter guards, Windows (2012), Furnace (2007), and a brand-new A/C (2025).Located in a desirable, well-managed community with low condo fees, this move-in-ready townhome offers the perfect balance of style, comfort, and convenience. (id:19720)
Royal LePage Performance Realty
0000 Locke Lane
South Dundas, Ontario
VILLAGE lot with partial services in the Hamlet of Williamsburg. Municipal sewer and natural gas available. Zoned Residential Hamlet all uses would need to be confirmed with the Township of South Dundas. Please do not enter the property without your Realtor. (id:19720)
Coldwell Banker Coburn Realty
426 Blake Boulevard
Ottawa, Ontario
This property represents great development opportunity as the lot is large and the current owner has already put in place some design drawings for and 8 unit stacked townhouse project which would nicely respond to the need for ground oriented, "missing middle" style housing. Its a highly rentable property to hang on to and rebuild later if you are an investor or developer. Terrific duplex with spacious main floor/lower level unit containing 2 main floor bedrooms and 1 lower bedroom as well as extra living space downstairs. The compact second floor 1 bedroom unit with long time tenant is bright and cheerful. The main floor is ready for owner occupant keen to have a "mortgage helper" or for an investor to rent out. Each unit has a separate entrance and driveway. The garage is mostly for storage but could potentially be OK for a car. South facing yard. Quiet, well maintained surroundings on the street and environs. Easy access to the St Laurent complex with its library, gym, pool and park. Steps form loads of food shopping on McArthur and decent access to transit. Day before notice please for appointments 24hour irrevocable on offers. Drawings/ Soil Test report/Construction Proforma are all available for review. (id:19720)
RE/MAX Hallmark Realty Group
2122 Saunders Avenue
Ottawa, Ontario
Discover this approximately 2,200 square foot residence perfectly situated in one of the city's most desirable neighbourhoods. Steps from the Ottawa River, Kichi Zibi Mikan Parkway, and scenic trails, this home offers an unbeatable lifestyle. Walk or bike to Westboro and Britannia Beach, or reach downtown in just 15 minutes. Sherbourne O-Train station only 200 metres away and easy access to the Queensway, commuting couldn't be simpler. Main features, 4 bedrooms, 2.5 bathrooms, 9 ft. smooth ceilings on the main floor with open-concept design. Hardwood flooring throughout (Kempas exotic) with slate tile accents. Gas fireplace, oversized windows, and a large porch for natural light and charm. Gourmet kitchen with quartzite island, quartz counters, walk-in pantry with coffee counter, gas appliances, and deep prep sink and custom banquet seating. Main floor also offers a family room/den or home office. Expansive primary suite with cathedral ceiling, walk-in closet, and spa-like ensuite featuring a large tub and jet shower. Renovated main bath (2023) Convenient second-floor laundry room with sink and storage. Lower level with full 4-piece bath rough-in, offering endless customization options. Recently added patio, gazebo (2023), and fenced backyard (2023). Rarely offered, double-car garage with insulated door. Comfort furnace and AC (2023) freshly painted interior (2025) New carpet upstairs Aug, 2025). Gas hookups for stove, dryer, and BBQ. Perfect for families and professionals seeking space, style, and convenience in a prime location.Top-rated schools: Nepean HS, Broadview PS, Woodroffe PS, Our Lady of Fatima. Don't miss out on this home. (id:19720)
Royal LePage Team Realty


