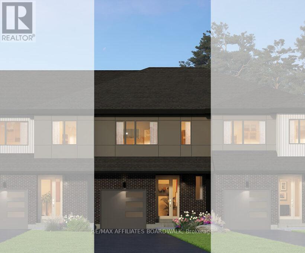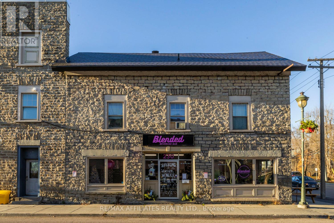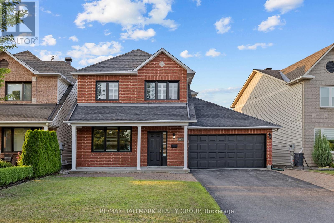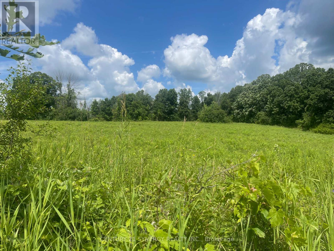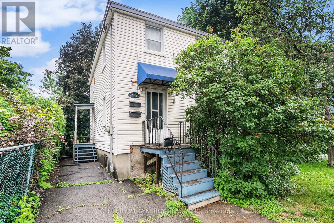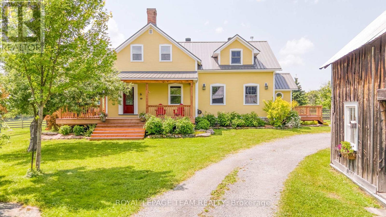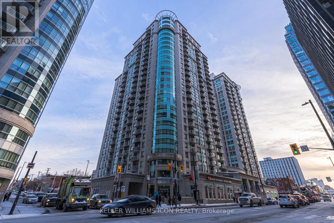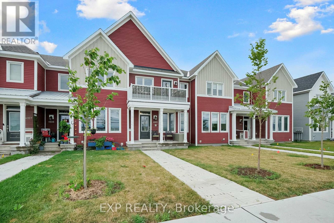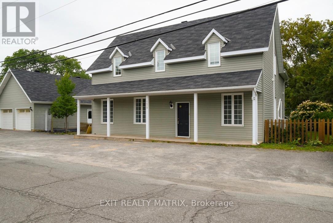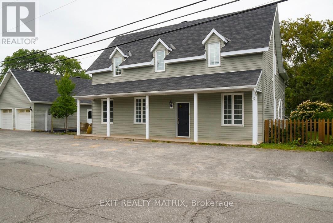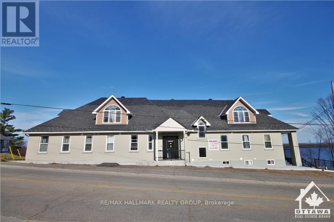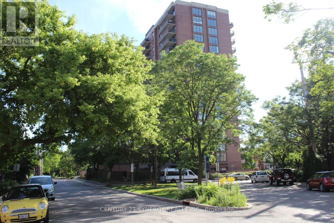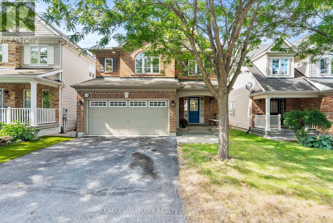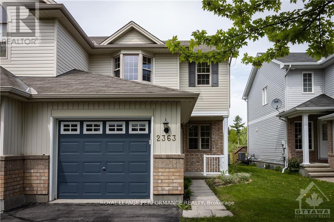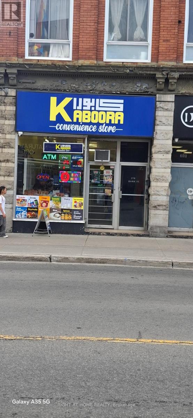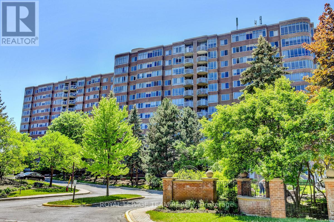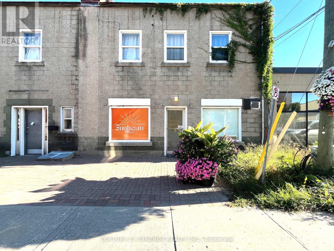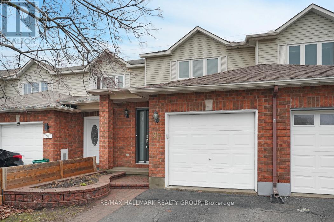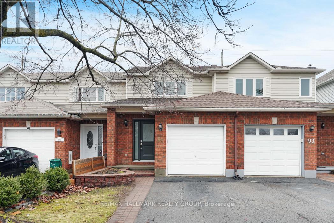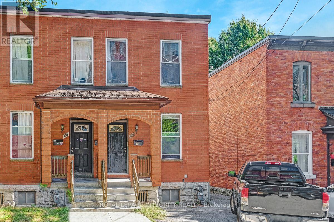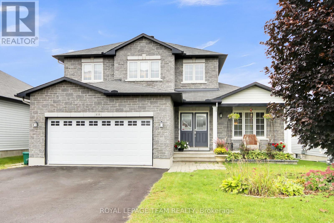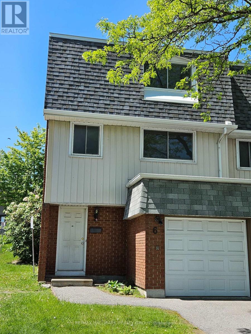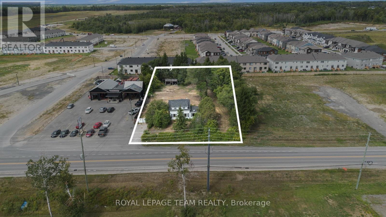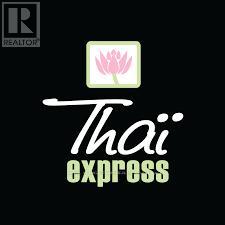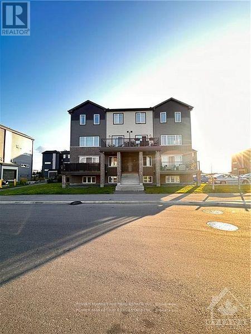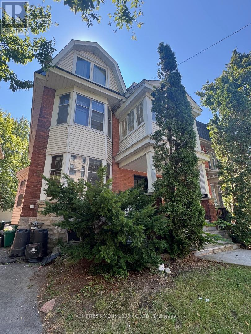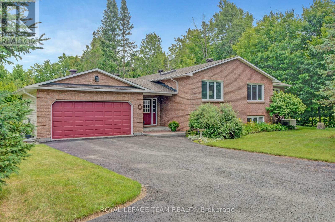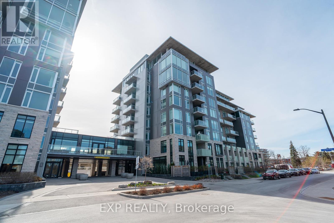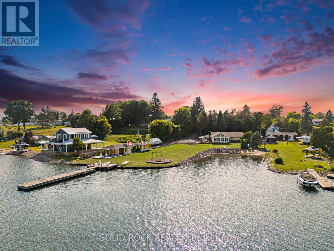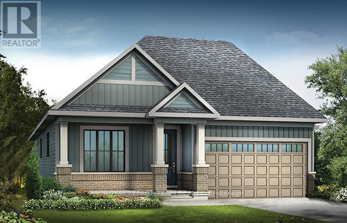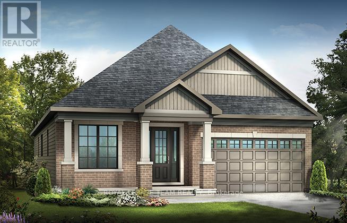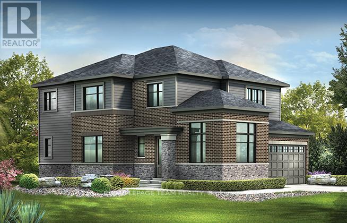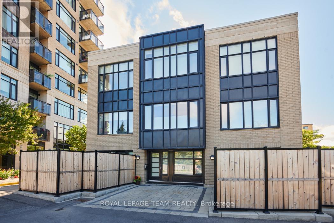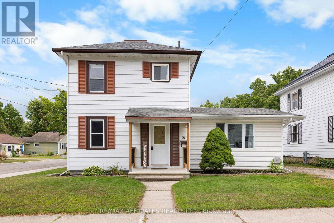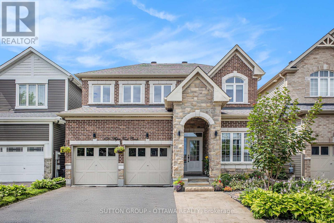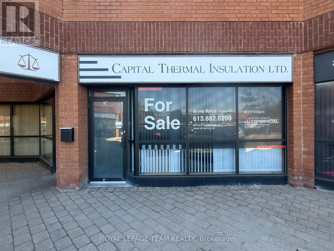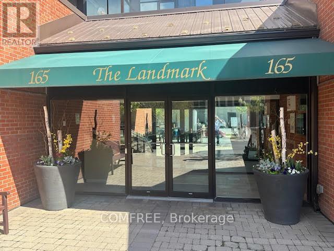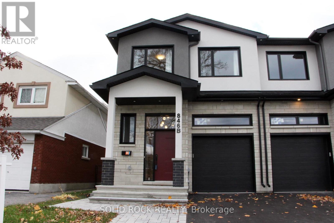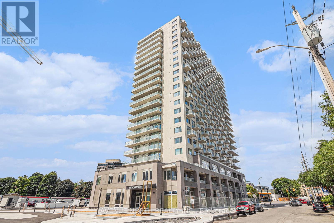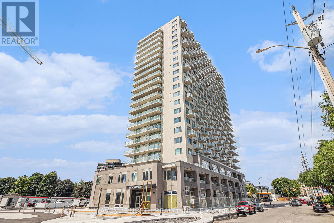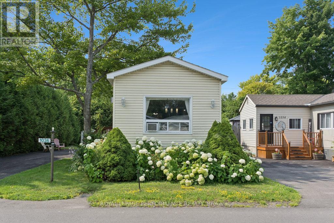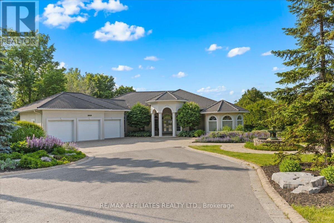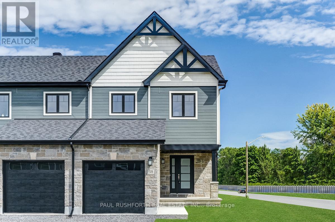Ottawa Listings
1016 Ventus Way
Ottawa, Ontario
Nestled in Glenview's exciting Phase 2 release of The Commons community. Step inside 'The Briar' (1806 sqft including basement) and discover a welcoming open-concept main floor, perfect for hosting friends and family. Imagine effortless entertaining with smooth 9-foot ceilings with upgraded pot lighting and elegant composite hardwood flooring flowing throughout the main level. All anchored by a stunning large quartz island with convenient breakfast bar. Kitchen has amazing added options - pots and pans drawers, 39" upper cabinets, water line to fridge, and of course soft close cabinety. Upstairs, retreat to the luxurious primary suite, boasting the indulgence of dual walk-in closets and ensuite with glass enclosed spa shower and quartz countertop. Two well-sized secondary bedrooms share a large full bathroom, also with quartz counters. The second-floor laundry room adds to the ease of everyday living. Extend your living space into the finished rec-room - with enlarged window, the perfect spot for family movie nights or cheering on your favourite team. The lower level also includes a convenient 3-piece bathroom rough-in and plenty of storage space to keep things organized. Enjoy unparalleled convenience with this prime location, placing you just steps away from parks, transit, and excellent schools. The Commons is thoughtfully designed to foster a friendly and energetic community, offering the charming closeness of a small town with quick connections to the city. Built by a name you trust, this is the ideal place to plant your roots. All interior finishes have been curated by a Glenview Homes Design Consultant with a value of approx $18,000! (id:19720)
RE/MAX Affiliates Boardwalk
230 Bridge Street
Carleton Place, Ontario
Turnkey BLENDED BEVERAGE BAR for sale in the heart of downtown Carleton Place. Business only with assignable lease. Located at 230 Bridge Street, this thriving Bubble Tea & Smoothie Shop has been growing steadily and ready for its next passionate owner! With a base rent of $1800 plus proportional utilities, the lease includes four dedicated parking spots and 2 bonus outdoor seating area perfect for seasonal foot traffic. The business has a strong social media presence and glowing Facebook reviews, quickly making this place a local favorite. Whether you're an experienced entrepreneur or a creative newcomer, there's huge potential to expand and innovate bring your ideas and develop new items. With all the exciting development happening in downtown Carleton Place and area, this is your chance to become part of a vibrant and growing community. (id:19720)
RE/MAX Affiliates Realty Ltd.
6020 Longleaf Drive
Ottawa, Ontario
Exclusive property in an exclusive area of Orleans... Chapel hill! This is an ideal family area, where schools are Highly-ranked, parks galore and close to shopping, bus transit and roads leading to downtown Ottawa. This 3 bedrm, 2.5 bathrm (including Ensuite bathrm) is located across from Le Prélude Public Elementary which is highly rated. Walk your child to school in 1 min! The exterior of this home is UNIQUE with interlock patio in the front for guests and to say hi to the neighbors and extra interlock for parking. Park up to 6 cars on this lot, or your cars and a boat, trailer, etc. The backyard is spacious with no grass, and little to no maintenance through the summer/spring. Gleaming modern hardwood floors on the main floor and some upstairs as well! Only a little carpet in certain rooms. KTICHEN is BRIGHT, HUGE and open with mobile island. FAMILY ROOM and LIVING ROOM on main floor. REC ROOM in the basement. Great for a growing family or mature family. Freshly painted, nice and bright. BACKYARD has a large deck and stones instead of grass. This is a RARE property to find! **WE WELCOME ANY SERIOUS OFFER** (id:19720)
RE/MAX Hallmark Realty Group
1222b Matheson Drive E
Montague, Ontario
Perfect location, beautiful 2 acre lot, high and dry. Paved road, 4 min to Smiths Falls, 40 min to kanata, Barrhaven. Hydro at road. (id:19720)
Century 21 Synergy Realty Inc.
3119 Vaughan Side Road
Ottawa, Ontario
Theme of this land deal is... Legacy Lifestyle - Family Compound and Golf. This is a 95 acre piece of land that is in the city of Ottawa area - just 1km away from a 417 West exit...and just had a $130,000 price reduction to sell fast. It is only 15min away from Kanata, ON campus and has natural gas by the property. Country feel all around but close enough to amenities and the city. Ideal for someone who wants to land bank or build a home/homes on alot of land. There may be a possibility to build multiple homes on the land. -Close to Ottawa and Almonte and the 417 West Queensway -Land is RU zoning, with some 010 and EP3 part of the acreage- Near GOLF course and Country Club - 3.5km away- Possibility to build multiple homes on the property - maybe a future family compound/ legacy estate For those who are creative with cash / line of credit to buy land. If you are a visionary, this property is for you. There are two wells already installed on the property. This is a treed lot for the majority of the lot. Lots of opportunities for a new creative owner... **WE WELCOME ANY SERIOUS OFFER** (id:19720)
RE/MAX Hallmark Realty Group
327 Richelieu Avenue
Ottawa, Ontario
Nestled in the heart of Vanier, 327 Richelieu Avenue is a charming and well-maintained duplex that offers flexibility, functionality, and long-term value. Whether you're an investor seeking a solid income property or a homeowner looking for a multi-generational setup, this versatile home is worth a look. Originally built in 1952 and updated over the years, the property features two self-contained units, each with its own hydro meter and laundry area. The main unit spans the main floor and basement and includes one bedroom on the main level, two additional bedrooms in the finished basement, a full bathroom, and a spacious entertainment room. The main kitchen features elegant marble flooring, while the living room is enhanced with detailed ceiling moldings that add warmth and character. The upper unit is a bright and stylish loft-style space with a master bedroom, walk-in closet, full bath, in-unit laundry, and a kitchen. Appliances in both units are included, making this a turnkey investment or move-in-ready opportunity. The lot offers ample outdoor space with mature trees, a fully fenced courtyard, and a large 14 x 28 deck perfect for entertaining or relaxing in privacy. Additional highlights include an accessibility ramp, two storage sheds, attic space with added flooring for extra storage, and parking for up to three vehicles. Located close to schools, parks, public transit, and just minutes from downtown Ottawa, this duplex combines suburban charm with urban convenience. Whether used as a duplex or converted back into a spacious single-family home, the possibilities are endless. Don't miss your chance to own this unique and promising property in one of Ottawa's most up-and-coming neighborhoods. (id:19720)
Century 21 Synergy Realty Inc
2931 Ramsay Con 3c Road
Mississippi Mills, Ontario
ONE OF A KIND WITH INSTANT CURB APPEAL SET ON 94 ACRES!! Originally an 1800s farmhouse which was dismantled & meticulously rebuilt + an addition in the 1990s. You will be impressed with the charm and character plus the quality upgrades. The handy mudroom/foyer with tile floor is the ideal place to greet family & friends. Recently updated kitchen is complete with quartz counters and tile floors + a sunny window overlooking your backyard. Both the dining room & living room have wide plank floors & beamed ceilings. From the living room you have direct access to your wrap around veranda. The perfect place to have your morning coffee & listen to the birds!! The family room showcases an exposed log wall, wide plank floors & a cozy wood stove. From the family room you have direct access to your sun room offering a peaceful relaxing view overlooking your back fields. A handy two-piece bathroom is conveniently located on the main floor. Upstairs you will find three spacious bedrooms with pine floors The primary bedroom offers a walk-in closet. With Fiber Internet & the office area it is an ideal place for those that work from home. Modern 5-piece bathroom with double sinks, a soaker tub & a separate shower stall. Excellent out bldgs including two separate detached garages both offering extra storage space & room for your special projects & hobbies. Oh and don't forget the fresh eggs from your own chicken coop!! The acreage offers the perfect combination of open fields, forest and even a pond next to the house! You will have year-round enjoyment with hiking & 4-wheeling in the summer, cross-country skiing, snowshoeing & snowmobiling in the winter. Recent upgrades roof, furnace and wood stove 2016, windows 2018, two doors 2019, kitchen and both bathrooms 2021, veranda 2023. Utilities hydro approx $190/mo, propane approx $190/mo, wood 3 chords/yr. Located on a peaceful country road with easy access. 15 min to Almonte, 1 hr to downtown Ottawa, min to Clayton General Store. (id:19720)
Royal LePage Team Realty
1306 - 234 Rideau Street
Ottawa, Ontario
Enjoy unobstructed views of the University of Ottawa and South Sandy Hill in the highly sought-after Claridge Plaza. This bright and inviting 647 sq. ft. condo features a carpet free, well-designed layout with a spacious living area and a private south-facing balcony that fills the space with natural light. The open-concept kitchen is equipped with stainless steel appliances. The well-managed building provides exceptional amenities, including 24-hour concierge service, an indoor swimming pool, a fully equipped gym, a sauna, a party room, meeting and study rooms, and an outdoor patio with BBQ facilities. (id:19720)
Keller Williams Icon Realty
6323 Perth Street
Ottawa, Ontario
This home features loads of living space and a plethora of natural light. 3 bedrooms PLUS a den. 2 full bathrooms PLUS a 2pc bath! Must be seen. Keep the vehicles out of the snow and rain in the double car garage. Head upstairs and you'll find the 2 bedrooms, upgraded kitchen and open concept living space. The primary with huge walk-in closet and full ensuite. Another full bathroom, 2 bedrooms, a den and laundry complete this space. The oversized front balcony cannot be missed. Huge fully finished basement. Close to all the amenities of Richmond. Located in a vibrant, family-friendly neighborhood, this home is close to parks, schools, and essential amenities. The attached two-car garage provides ample space for larger vehicles and additional storage. This is an excellent opportunity to own a move-in ready home in a desirable location. (id:19720)
Exp Realty
1429 Meadow Drive
Ottawa, Ontario
Incredible Investment Opportunity! This beautifully renovated, fully tenanted income property offers multiple revenue streams on a sprawling 1.09-acre lot in the heart of Greely. Boasting VM-3 zoning, this versatile property provides endless potential for investors. The main house features two beautifully updated residential units: Unit A: A spacious 4-bedroom, 1.5-bath unit with soaring 10-ft ceilings in the living room, generating $2,375/month. Unit B: A cozy 1-bedroom, 1-bath unit, bringing in $1,691/month. Additional income sources include: Insulated 2-bay garage: Renting for $1,130/month + utilities. Commercial-grade, fully insulated Quonset hut: Featuring 1,800 sq. ft. of warehouse space with two man doors and two garage doors, 200 amp panel, leased at $2,090.50/month + utilities. Cap Rate of 6.19%%, this property is both a stable and high-potential addition to any investment portfolio. The huge fenced lot, bordered by a creek, offers beautiful landscaping, ornamental trees, perennial gardens, and plenty of space for vegetable gardens, play structures, or pets. Located just 16 minutes from the Ottawa International Airport and 7 minutes from Findlay Creeks shopping district, this property is conveniently close to schools, parks, the library, grocery stores, and the post office. Steeped in history, the "Old Post" has served as a post office, country store, and village center for over a century. Whether you're looking to expand your investment portfolio or explore new business opportunities, this rare find is not to be missed! Village Mixed-Use (VM3) zoning allows for residential and non-residential uses including: community centre, day care, food production, municipal service centre, personal service business, restaurant and retail store. Call today for more details or to book a viewing! (id:19720)
Exit Realty Matrix
1429 Meadow Drive
Ottawa, Ontario
Incredible Investment Opportunity! This beautifully renovated, fully tenanted income property offers multiple revenue streams on a sprawling 1.09-acre lot in the heart of Greely. Boasting VM-3 zoning, this versatile property provides endless potential for investors. The main house features two beautifully updated residential units: Unit A: A spacious 4-bedroom, 1.5-bath unit with soaring 10-ft ceilings in the living room, generating $2,375/month. Unit B: A cozy 1-bedroom, 1-bath unit, bringing in $1,691/month. Additional income sources include: Insulated 2-bay garage: Renting for $1,130/month + utilities. Commercial-grade, fully insulated Quonset hut: Featuring 1,800 sq. ft. of warehouse space with two man doors and two garage doors, leased at $2,090.50/month + utilities. Cap Rate of 6.19%%, this property is both a stable and high-potential addition to any investment portfolio. The huge fenced lot, bordered by a creek, offers beautiful landscaping, ornamental trees, perennial gardens, and plenty of space for vegetable gardens, play structures, or pets. Located just 16 minutes from the Ottawa International Airport and 7 minutes from Findlay Creeks shopping district, this property is conveniently close to schools, parks, the library, grocery stores, and the post office. Steeped in history, the "Old Post" has served as a post office, country store, and village center for over a century. Whether you're looking to expand your investment portfolio or explore new business opportunities, this rare find is not to be missed! Village Mixed-Use (VM3) zoning allows for residential and non-residential uses including: community centre, day care, food production, municipal service centre, personal service business, restaurant and retail store. Call today for more details or to book a viewing! (id:19720)
Exit Realty Matrix
5 - 768 Usborne Street
Mcnab/braeside, Ontario
Welcome to historical Gillies Landing! This beautifully updated and upgraded building showcases modern & energy efficient finishes with stunning water views of the Ottawa River. Heating, A/C, Water and parking all included. This 1 bedroom unit is fully accessible(wheelchair) and features no carpets with hardwood flooring & tile throughout, quartz counter tops, stainless steel appliances, & open concept design, private entrance and an oversized balcony to enjoy those stunning views. Algonquin trail between you and the water and then the public beach for when friends and family come by is also just a few steps behind that. Take a few more paces and you are at Red Pine Bay Boat launch so you can head on out on the Ottawa River. Close to many great golf courses. Only a 5-10 min drive into the town of Arnprior for any shopping needs you may have and only 30mins into Kanata. This isn't just an apartment, its your new, peaceful and relaxing way of life. Landlord would prefer mature tenants for this nice quiet building Sched B to accompany all offers (id:19720)
RE/MAX Hallmark Realty Group
403 - 20 The Driveway Drive
Ottawa, Ontario
In 20 THE DRIVEWAY DR, 4th Floor. Nestled in Ottawa's Rideau Canal- Golden Triangle! This stunning condo bursts with style, space, and elegance. Imagine coming home to a spacious corner suite on the 4th floor, basking in natural light and enjoying your own side-to-side balcony perfect for morning coffees or sunset views. Rent include every essential convenience included (water, hydro, central air, underground parking, visitor parking, storage locker, and so many incredible array of amenities such a sparkling pool, rejuvenating sauna, lively party room, gym, billiards room, workshop, barbecue area, and even a guest suite available for your visitors for a modest price; life here is simply effortless. And that's just the beginning! Dive into an Enjoy peace and tranquillity, at only steps from the University of Ottawa, trendy Elgin Street shops, and vibrant restaurants. This is your chance to secure a home that truly has it all inside and out! The excellent landlord welcomes long-term tenants who want to love where they live and stay for at least 3 years. Available from November 1, 2025. Text Maria at 613-866-0672 or [email protected] to book your viewing. (id:19720)
Century 21 Synergy Realty Inc.
738 Tramontana Place
Ottawa, Ontario
This stunning 4-bedroom single-family home offers the perfect mix of style, comfort, and convenience. The open-concept chefs kitchen flows beautifully into the living and dining areas, featuring hardwood floors throughout the main level. A cozy family room with a gas fireplace is perfect for relaxing nights in. The primary suite is a true retreat with two walk-in closets, while both full bathrooms boast heated floors for a touch of everyday luxury. The unfinished basement offers a large, open space that's easy to finish and customize to your needs. Fully drywalled , two car garage furnished with a an electric car charger for those who need! Outside, the fully fenced backyard is ideal for kids and pets to play, plenty of room for family fun, along with a large shed for added storage .Many mature trees in the neighborhood creating a welcoming setting for walks and bike rides. Ideally located close to shopping, restaurants, and highway access, this home has everything you've been looking for! (id:19720)
RE/MAX Hallmark Realty Group
2363 Glandriel Crescent
Ottawa, Ontario
Welcome to 2363 Glandriel Cres where your new home awaits. This Semi Detached property with a premium lot and NO REAR NEIGHBORS in the heart of springridge offers you and your family everything you are looking for. This Semi Detached home gives you 3 extremely large bedrooms, 4 bathrooms, including one 3 piece ensuite with a large walk-in closet in the primary bedroom, one 4 piece bathroom on the second level, two powder rooms, with an oversized basement for entertainment and relaxation, and fully fenced backyard. Come book a showing! (id:19720)
Royal LePage Performance Realty
370 Bank Street
Ottawa, Ontario
This is a rare opportunity to acquire a grocery store in a prime retail space and grow your business. Benefit from high pedestrian and vehicular traffic in the urban core of Ottawa with a bus stop just in the front of the store. Situated in a prime location, high foot traffic score, attracting a steady flow of locals and tourist clients. This establishment has garnered a loyal customer base and rave reviews. The inventory is worth approx. 50k and it is included in the price. It's a Gross rent Lease + HST. Contact agent for more info (id:19720)
Right At Home Realty
1116 - 100 Grant Carman Drive
Ottawa, Ontario
Move into a clean, freshly-painted sun-filled condo with room to breathe. This unit offers comfort, function, and a location that simplifies your day-to-day. Step outside and catch public transit at your door. Walk to Farm Boy, Metro, your gym, and plenty of shops. Easy access to the airport, 417, downtown, and your favourite restaurants. Inside, you"ll find a large open living/dining space thats ideal for relaxing or entertaining, and a kitchen thats open to a breakfast area, and a balcony. There is a spacious primary bedroom with full ensuite and walk-in closet and a second bedroom and a second full bathroom. The flooring throughout is ceramic tile. The building includes an indoor pool, hot tub, sauna, gym, and a calendar of social activities for residents. Included: 1 underground parking spot,1 storage locker and lots of visitor parking out front. Tenant responsible for hydro (electric heat - average monthly bill $98). (id:19720)
Royal LePage Team Realty
21 - 5330 Canotek Road
Ottawa, Ontario
1,000 sq. ft. main-level commercial condo offers turnkey office space in the Canotek Business Park, a well-established hub for light industrial and professional uses. The unit features hardwood flooring, a kitchenette, and a clean, professional reception + 3 office layout ideal for a variety of permitted uses, including medical facilities, office or professional services, technology companies, research and development, production studios, warehousing, and light industrial operations. Offered at a low rate of $1,999/month!!! Rent includes all condo fees, property taxes. Tenant to pay share of gas and hydro. POTENTIAL FOR THE SECOND FLOOR TO BE AVAILABLE AS WELL FOR A TOTAL OF 2000 SQUARE FEET. Ample shared surface parking is available on site. Conveniently situated with direct access to Highway 417 and Montreal Road, and just minutes from a future major LRT hub, this is a strategic location for businesses seeking flexible, accessible space in a growing area of Ottawa's east end. Furniture may also be included. (id:19720)
Royal LePage Team Realty
3 William Street W
Smiths Falls, Ontario
Located on corner of William and Beckwith St, this is a busy and visible location to attract both foot traffic and vehicle traffic for your retail storefront needs. With newly improved street parking in the core of Smiths Falls, this well positioned location offers maximum visibility with it's double windowed storefront. Street parking available on both Beckwith and William Street. $800.00 per month plus utilities. (id:19720)
Century 21 Synergy Realty Inc.
97 Forestglade Crescent
Ottawa, Ontario
Welcome to 97 Forestglade Cres. Step past the covered front porch & into the front foyer. Main floor plan is open concept. Large 3 pane window & patio door walk out to back deck. Bright white kitchen - all new appliances. A wonderful place for family gatherings & entertaining. Primary bedroom with walk in closet. 2 more bedrooms & updated full bath complete the 2nd level. Hardwood tile throughout. New carpet on stairs. Lower level finished, tile flooring - 2 recreation rooms. Laundry with new washer & dryer. Large back deck in fenced yard. (id:19720)
RE/MAX Hallmark Realty Group
97 Forestglade Crescent
Ottawa, Ontario
Welcome to 97 Forestglade Cres. Step past the covered front porch & into the front foyer. Main floor plan is open concept. Large 3 pane window & patio door walk out to back deck. Bright white kitchen - all new appliances. A wonderful place for family gatherings & entertaining. Primary bedroom with walk in closet. 2 more bedrooms & updated full bath complete the 2nd level. Hardwood tile throughout. New carpet on stairs. Lower level finished, tile flooring - 2 recreation rooms. Laundry with new washer & dryer. Large back deck in fenced yard. (id:19720)
RE/MAX Hallmark Realty Group
199 Henderson Avenue
Ottawa, Ontario
Welcome to 199 Henderson Ave, an exceptional a semi-detached duplex offering a rare blend of historic charm and modern-day convenience. This home stands directly across the street from University of Ottawa, making it a dream location for investors and those seeking an income-generating home. Lower unit offers a 2 bedroom, 1 bathroom unit, ideal for a student or a professional couple. The upper unit features a 1 bedroom, 1 bathroom configuration. Property also boasts a single garage. Walking distance to many amenities, O-Train, By-ward Market and Rideau Centre. (id:19720)
Royal LePage Integrity Realty
638 Robert Hill Street N
Mississippi Mills, Ontario
Location, Location for Riverside Estates is a highly desirable area. This house has a direct 200-yard canoe roll/walk straight down hill to the community dock on the Mississippi River. Walk to the schools, supermarket, stores and Hospital all within easy reach. This home has been well cared for. 3 bedrooms on 2nd level. Lower level finished basement area offers great space for bedroom and family area . Large family room with flush mount electric fireplace. Upgraded 3-piece bathroom in the finished basement. The unfinished basement area has another 10 x 10 storage room space for 4th/5th bedroom /gym /office or workshop. Additionally there is a further basement space with plenty of storage. All windows in basement have large stained glass effect privacy windows. The main level is open concept to eating area and large family room with gas fireplace. Separate dining room with great space as well as a living room. The kitchen features stainless appliances, upgraded Marble counter tops and a Quartz backsplash. Three bathrooms have upgraded faucets, sinks and Quartz counter tops. The fourth bathroom in the basement is well located for the space used as a fourth bedroom. 2 piece bathroom across entrance foyer. Laundry room/mud room with useful counter space and cupboards over the washer and dryer. All plumbing upgraded in bathrooms and laundry room. All bathroom shower heads upgraded. Your second level features a great primary bedroom with a walk-in closet and luxurious en-suite 4-piece bathroom. Take note of the size, very generous. Two other bedrooms and a full family bathroom complete this level. You will enjoy the view to your rear yard. Seller has planted dwarf Apple, Pear and Cherry trees, Blueberries, Blackcurrant X Gooseberry and Rhubarb. Just step out and retrieve your fruit. By the hot tub is a Rose Garden. Just imagine relaxing in your hot tub on the patio and taking in all your garden and trees. Small town living with all the amenities you would expect. (id:19720)
Royal LePage Team Realty
6 - 2669 Southvale Crescent
Ottawa, Ontario
An end unit, three storey with garage... for almost the same price as a middle unit 2 storey without garage??? Come see! This split-level layout doesn't come up for sale often, nor do end units of the same... so act fast! Welcome to your lovely home with open concept viewing between living & dining rooms, while still keeping the kitchen cleanup mess hidden from your guests' view. While whipping up a deliciously tasty home-cooked meal, the kids can be finishing up their homework at the dining table. After dinner, set them up with their favourite snacks, turn on a film, grab the popcorn & let them enjoy... all while you continue socializing with your guests above! Later, a little quiet-time with your loved one, sipping your vino, or grabbing a cold one in front of your own choice of viewing pleasure. Ahhhh... time to kick back & breathe! This is the life. With updates & upgrades to your liking, & a fresh coat of paint, this lovely end unit could be yours! (Extra flooring supplies are present & will be left for new owners.) Easy access to shopping, transit, entertainment & more. Furnace, a/c & tankless on-demand hot water heater are only a few years old. All rented mechanical equipment will be bought out on closing. (id:19720)
RE/MAX Hallmark Realty Group
2535 County Road 43 Highway
North Grenville, Ontario
Development Potential. This property is subject to a zoning change to commercial designation. Sitting in a prime location on Hwy 43, this property has endless possibilities for your business. The house on the property has well, hydro, and septic which can be utilized if desired. (id:19720)
Royal LePage Team Realty
1200 St Laurent Boulevard
Ottawa, Ontario
Profitable Thai Express Franchise in Prime Mall Location, St. Laurent Centre, Ottawa. Incredible opportunity to own a turnkey Thai Express franchise in the heart of one of Ottawa's busiest retail destinations, St. Laurent Shopping Centre. Located in the main food court with high daily foot traffic, this established quick-service restaurant serves approximately 3,000+ customers annually with an average ticket of $20, translating to strong, reliable revenues. Perfect for an owner-operator or couple looking to earn a six-figure income with manageable hours, this business combines national brand power with local customer loyalty. Full franchise training and support provided. Proven systems in place and a modern, fully equipped kitchen included in the sale. Highlights: Prime food court location with heavy mall and transit traffic/Strong customer volume: ~27,000 customers/year at $20.00 average. ticket/Ideal for couples or hands-on owners seeking controlled work hours/Brand recognition with Thai Express franchise system/Full support and onboarding provided by franchisor/Previous QSR or food service experience preferred. A rare, cash-flow positive business in a highly visible, central Ottawa location. Step into a proven operation with upside potential.Serious buyers only. Financials available with signed NDA and proof of funds. (id:19720)
Royal LePage Team Realty
2315 Kilchurn Terrace
Ottawa, Ontario
1.67 Acre Lot Nestled in the Stunning Neighborhood of Manotick! This Exceptional Property Boasts an Exquisite Location. Immerse yourself in the Privacy & Tranquility while enjoying the Scenic Beauty that Surrounds this lot! Situated in a Highly Desirable Community, this Parcel of Land Offers an Idyllic Setting for Your Dream Home! Embrace the Opportunity to Create your Own Private Oasis & Savor the Harmony of Nature. Nearby, you will find Ample Opportunities for Outdoor Recreation & Leisurely Strolls. Located Within Close Proximity to Schools, Shopping Centers & Restaurants Ensures that you will have everything you need within reach! (id:19720)
Exp Realty
704c - 704 Amberwing Private
Ottawa, Ontario
Flooring: Tile, Deposit: 4600, Flooring: Laminate, 2 bedrm upper unit terrace home for rent. This home features a formal living and dining rm with laminate flooring throughout. Open concept kitchen, with tons of cabinet and counter top space and stainless steel appliances. 2nd level has 2 spacious bedrms and a full bath. Outside has a large balcony with a beautiful view of the park. Close to all amenities including parks, schools, transit, trails shopping and more. (id:19720)
Power Marketing Real Estate Inc.
88 Fifth Avenue
Ottawa, Ontario
Large Three Storey Solid brick heritage home with charming character; 6 bedrooms, 3 full bathrooms in total , 4 parking spots. 3rd floor has a 2 bedroom apartment with private entrance from the rear, original staircase to access 3rd level Apartment still all intact . Monthly rent for Third floor unit is $2,154.00. Just steps away from the Rideau Canal, Bank Street shopping and Lansdowne Park. Showings only on Main 4 bedroom. (id:19720)
A.h. Fitzsimmons 1878 Co. Ltd.
1043 County Rd 44 Road E
North Grenville, Ontario
Discover the perfect blend of comfort and natural beauty in this architecturally designed 2+1 bedroom 2 bath split level. Nestled among mature trees in the picturesque North Grenville countryside, this quality built residence offers an exceptional living experience for those seeking privacy & tranquility without sacrificing modern conveniences. Large open concept kitchen & dining area, formal living room and inviting family room with a gas fireplace to keep you cozy on cool nights. Step out the patio doors to your own private oasis. The expansive deck serves as an ideal spot for morning coffee or evening entertaining, overlooking mature perennial gardens that provide year round visual interest. For nature enthusiasts, a private nature trail winds through the property, offering peaceful walks among established trees and natural landscaping. The lower level features a rec room with gas fireplace, bedroom, craft room & utility room with plenty of storage. The heated detached garage & workshop combination provides practical storage solutions while maintaining comfortable working conditions throughout the seasons. The Cummins generator ensures uninterrupted power supply, adding peace of mind during inclement weather. The quality construction, thoughtful amenities, and natural setting create an environment where memories are made and life is truly enjoyed. Call to book your private showing now, This stunning property will not last long. Updates include new roof 2024, generator 2023, garage door opener 2024, some new windows 2020. Geothermal heating & cooling ground source 2010, 2 propane fireplaces recently maintained. Hydro is equal billing of $236./mo. Includes fridge, stove, dishwasher, microwave, washer, dryer. (id:19720)
Royal LePage Team Realty
209 - 570 De Mazenod Avenue
Ottawa, Ontario
Welcome to Unit 209 at 570 De Mazenod Avenue a rare and stunning corner unit in the heart of Greystone Village offering over 1,200 sq ft of elegant, thoughtfully designed living space. This 2-bedroom + den condo is the perfect blend of comfort, functionality, and upscale finishes in one of Ottawas most desirable communities.Step inside to discover a bright and open layout with expansive windows that flood the space with natural light. The spacious living and dining areas flow seamlessly, perfect for entertaining or relaxing. The modern kitchen features quality cabinetry, quartz countertops, and stainless steel appliances, ideal for home chefs and casual meals alike.One of the standout features of this home is the enclosed den, which has been professionally finished to function as a flexible third bedroom or private office. It already includes a built-in Murphy bed, offering a smart solution for guests or additional space.The primary bedroom is a serene retreat, complete with breathtaking views of the Rideau River, ample closet space, and a beautifully updated ensuite bathroom. The second bedroom is generously sized and positioned for privacy, while the second full bathroom has also been tastefully updated.Step outside to your expansive west-facing terrace featuring landscaped stonework and a gas BBQ hookup a truly unique outdoor space perfect for relaxing evenings, entertaining guests, or simply enjoying the sunset.Additional rare features include two underground parking spots, a valuable and hard-to-find perk. Located steps from the river, walking paths, shops, and cafes of Main Street, and with easy access to downtown, Lansdowne, and public transit, this is urban living at its best.A premium unit in an exceptional building and location this one wont last long! Second parking space sold separately and negotiable at market value. (id:19720)
Exp Realty
1637 County Rd 2 Road
Edwardsburgh/cardinal, Ontario
Step into refined waterfront living with this completely renovated 3-bedroom bungalow, blending cozy cottage charm with modern luxury. Nestled on a scenic waterfront of the St Lawrence River, this home offers an open-concept layout designed to make the most of its stunning views and natural light. The heart of the home is the show-stopping kitchen, featuring granite/marble countertops, a large island with a double sink, gleaming stainless steel appliances (2025) including a gas stove and classic white tile backsplash. Adjacent to the kitchen, a spacious galley with matching finishes and an oversized walk-in pantry offers lots of storage. Beamed ceilings run throughout the home, adding warmth and character. The inviting living room, centered around a gas fireplace with built-in shelving and wood accents, flows seamlessly into a striking A-frame sunroom with panoramic water views. Ceramic floors, soaring windows, and direct access to a wooden deck create the perfect space to unwind or entertain. Enjoy your morning coffee or an evening soak under the stars with a hot tub and gazebo just off the back deck. The primary bedroom overlooks the water and includes two generous closets with custom built-ins. A second bedroom enjoys the convenience of its own private powder room, while the main bathroom features elegant ceramic flooring and a rainfall shower. Ideal for hosting or generating income, two stylish bunkies sit close to the water. The larger bunkie boasts its own deck facing the lake, a partial kitchen with quartz counters, country-style sink, stainless steel fridge and vent hood, living space with Murphy bed, and a full 3-piece bath. The smaller bunkie includes a screened-in porch and its own powder room. Whether you're entertaining, relaxing, or hosting guests, every detail has been considered for easy, elegant living by the water. Approx 1 hr from Ottawa, 3 hrs from Toronto and minutes to hwy 401 & 416. (id:19720)
Solid Rock Realty
640 Bridgeport Avenue
Ottawa, Ontario
The Bay Willow is a bungalow offering everything you need on the main floor which features hardwood flooring. The den just off the foyer is perfect for a home office or a quiet reading area. There are 2 bedrooms, with the primary bedroom having a 3-piece ensuite and a walk-in closet. Finished basement features rec room, an additional bedroom and 3pc bathroom. Take advantage of Mahogany's existing features, like the abundance of green space, the interwoven pathways, the existing parks, and the Mahogany Pond. In Mahogany, you're also steps away from charming Manotick Village, where you're treated to quaint shops, delicious dining options, scenic views, and family-friendly streetscapes. August 18th 2026 occupancy! (id:19720)
Royal LePage Team Realty
638 Bridgeport Avenue
Ottawa, Ontario
The Butternut II (model B) is an award-winning bungalow, where you're welcomed into the home by the focal-point fireplace. Many windows allow for plenty of natural light and hardwood flooring features throughout the main floor. Use the den as a home office or reading room. 2 bedrooms on the main level including the Primary Bedroom with ensuite bath and walk in closet. The finished basement features rec room, an additional bedroom and 3pc bathroom. Take advantage of Mahogany's existing features, like the abundance of green space, the interwoven pathways, the existing parks, and the Mahogany Pond. In Mahogany, you're also steps away from charming Manotick Village, where you're treated to quaint shops, delicious dining options, scenic views, and family-friendly streetscapes. August 20th 2026 occupancy. (id:19720)
Royal LePage Team Realty
215 Ascari Road
Ottawa, Ontario
Take advantage of Mahogany's existing features, like the abundance of green space, the interwoven pathways, the existing parks, and the Mahogany Pond. In Mahogany, you're also steps away from charming Manotick Village, where you're treated to quaint shops, delicious dining options, scenic views, and family-friendly streetscapes. This Minto Birch Corner Model home offers a contemporary lifestyle with four bedrooms, three bathrooms, and a finished basement rec room. The open-concept main floor boasts a spacious living area with a fireplace and a gourmet kitchen. The second level features a master suite with a walk-in closet and ensuite bathroom, along with three additional bedrooms, another full bathroom and laundry. The finished basement rec room provides additional living space June 9th 2026 occupancy!! (id:19720)
Royal LePage Team Realty
7 - 775 Richmond Road N
Ottawa, Ontario
Welcome to 775 Richmond Road in the heart of McKellar Park and Westboro. Charlesforts Continental Row Condo, only 3 available is looking for a new owner. Directly in front of the soon to be operational LRT Station at Sherbourne Road and Richmond Road. This classic designed, 3 storey, upscaled condominium enjoys all of the locational advantages of Westboro/McKellar Park plus the use of all of the amenities at 75 Cleary Avenue. Enjoy the Party Room, Training Room, Roof Top Terrace, BBQ and beautiful view of the Gatineaus The Builders plans measure the home as having 1827 square feet with ample living and storage space. Pride of ownership is evident the moment you enter the home. (id:19720)
Royal LePage Team Realty
18 Cockburn Street
Perth, Ontario
This charming property offers incredible potential for both homeowners and investors alike. With R2 zoning and a dedicated income-generating apartment, it's the perfect chance to offset your mortgage or expand your rental portfolio. The main home features a spacious layout with a large kitchen, dedicated dining room, and bright living room that opens directly to your backyard ideal for entertaining or relaxing. With 2 generous bedrooms and an oversized bathroom, this home is well-suited for a small family, first-time buyers, or those looking to downsize without sacrificing comfort. The rear apartment, currently occupied by a reliable tenant, offers flexibility as a rental unit, nanny suite, or in-law accommodation providing immediate supplemental income or multi-generational living options. Located within walking distance to all the amenities the town has to offer, this property combines convenience, versatility, and value. Whether you're looking to invest, live and rent, or simply enjoy a low-maintenance lifestyle with added financial support, this home screams opportunity with endless possibilities. Don't miss your chance to make the most of this unique offering! (id:19720)
RE/MAX Affiliates Realty Ltd.
156 Asper Trail Circle N
Ottawa, Ontario
This stunning 2016 Glenview home with 3755sqft of living space offers a perfect balance between family home and executive living. The upper level features 4 bedrooms branching off from a central open stairwell. The master bedroom is described as a Hotel-suite sized with formal double doors, generously sized dual walk-in closets guiding you towards your spa-ensuite creating a retreat like space. There are another 3 comfortably scaled bedrooms all with two-door closets along with a 3 piece bathroom. The pristine kitchen is designed in an elegant white finish, quartz counter tops, a large island, a 5 element gas stove and a layout that allows space to prep, cook, and entertain. The kitchen seamlessly flows to the backyard, which a true oasis. Continue through to the outdoor kitchenette with gas line hook ups which also reach the fire place under the pergola. The plants, vines, and gardens wrap around the deck all the way to the front of the house. The cedar trees, that continue to grow taller also create more privacy. Relax in the family room where style meets comfort having a fireplace and TV which has a nice connection to the kitchen or enjoy the dining room which can comfortably sit 6-10 people. The office is perfectly convenient with Fibre and extra ethernet connection for anyone or two people working from home. The bright daylight coming through the oversized window will keep you energized throughout your day. To add on to the just under 3000 sqft of living space, there is a large finished basement with a kitchenette, a 3 piece bathroom with heated floors, a workshop with ventilation, and an oversized recreation room. This home is truly spectacular with all the needed conveniences to ensure space, practicality, and comfort. Fluted walls & paint (2025), basement kitchenette, front windows & laundry room(2021), mudroom (2020) basement bathroom (2019). Added features - Google Nest cameras & thermostat with Wi-Fi-enabled exterior customizable lighting. (id:19720)
Sutton Group - Ottawa Realty
38 - 2450 Lancaster Road
Ottawa, Ontario
Opportunity to purchase a single unit flex-space commercial condominium that can serve as retail, office and/or light industrial space. This unit measures approximately 810 square feet and is currently open concept space with one washroom and one kitchenette. With fantastic floor to ceiling windows fronting the main entrance, this unit also includes a newly installed small electric garage door (approximately 8' x 4') for shipping and receiving at rear. Parking onsite on a first come for serve basis. Certain uses are prohibited as per condominium regulations such service and repair of all motor vehicles. Please contact the listing agent to schedule a viewing. (id:19720)
Royal LePage Team Realty
701 - 165 Ontario Street
Kingston, Ontario
Live in Style at The Landmark Downtown Kingstons Premier Waterfront Condo! Step into this beautifully updated 1-bedroom unit featuring a sleek kitchen with dark wood cabinetry, quartz countertops, custom backsplash, and stainless steel appliances. Enjoy open-concept living with large beautiful windows, a city-view balcony, and modern touches like sliding barn doors and smooth ceilings throughout. The spa-like 3-piece bath boasts a tiled walk-in shower with glass doors and quartz vanity. Added perks include in-suite laundry, a separate storage room, and tiled entryway. The Landmark offers top-tier amenities: indoor pool & hot tub, a sunlit atrium, fitness/games room, party space, underground parking with car wash, and private storage locker. With all utilities included in the fees and just steps to fine dining, shops, Queens University, and Kingstons hospitals this is urban living at its finest! (id:19720)
Comfree
846 Alpine Avenue
Ottawa, Ontario
Bright and Spacious 1-Bedroom Basement Unit - Enjoy this bright and spacious 1-bedroom basement unit featuring a full 3-piece bathroom, in-unit laundry, and cozy radiant heating. The unit is filled with natural light, creating a welcoming and comfortable living space.Tenant is responsible for Hydro.Convenient Location:Steps from OC Transpo, Close to parks, restaurants, and shops. Easy access to the Queensway. Book your showing today and experience the comfort and convenience this apartment has to offer! (id:19720)
Solid Rock Realty
41 Centre Street
Edwardsburgh/cardinal, Ontario
Is the hustle & bustle of the City getting you down? The traffic & road rage getting to be too much? Crowded neighborhoods with cars lining the streets with no room for the children to play beginning to get on your nerves? Well I have the perfect solution for you! Welcome to Spencerville, less than a minute commute to the 416 the location is perfect. A wonderful place for your family & your lifestyle. This beautifully updated 3 bedroom 3 bathroom single home is sure to please. A wonderful main floor layout features a large kitchen with an eat up island that is open to the great room for easy entertaining. A spacious dining room that can easily accommodate 20 for dinner this space will make all of your holiday's special. Included on this level is also a big living area & a powder room. Your upper level has 3 ample sized bedrooms, a laundry room, a super sized principal suite that includes a fabulous walk in closet & a private ensuite! As if this was not enough, wait until you get outside. A large front porch to sit on to watch the children pick apples from your trees. A fenced yard with a deck & a fire pit for cool fall nights, parking for 9 cars & space to play! Now let's talk about the handy persons dream! A heated detached garage with a loft that is perfect for a home-based business, a woodworker, a welder or an artist. Attached to this is also a carport for extra storage. You can walk to the General Store to pick up cinnamon buns on Saturday mornings & the community is filled with fun! The Spencerville Fair is celebrating 170 years this year & there are many more exciting events year round. Put all of your devices down & come to a new home where you can connect with nature, neighbors & each other! Welcome to your new life that is a short commute to the city. Simply beautiful! (id:19720)
Bennett Property Shop Realty
1303 - 280 Montgomery Street
Ottawa, Ontario
**LIMITED TIME OFFER on a 14-month lease: $300 OFF every month for 12 months OR 2 months FREE** Welcome to Riverain Developments, a brand new construction just minutes away from Downtown Ottawa. Enjoy walkable shopping + eatery, charming amenities and stunning units with modern finishes. With quick access to the 417 Highway from Vanier Parkway, and public transportation just steps away, the location is perfect for young professionals and students. Every single unit is equipped with a full kitchen, in-suite laundry, private balcony, and well-crafted living space. Building amenities include a fitness centre, yoga room, party room, outdoor terrace with lounge areas + BBQs, and co-working spaces. More units available with more or less square footage, at different price ranges. Underground parking $180/month and tandem parking $300/month. Easy to show, quick occupancy available, and a chance to experience top-notch modern living! (id:19720)
Avenue North Realty Inc.
505 - 280 Montgomery Street
Ottawa, Ontario
**LIMITED TIME OFFER on a 14-month lease: $300 OFF every month for 12 months OR 2 months FREE** Welcome to Riverain Developments, a brand new construction just minutes away from Downtown Ottawa. Enjoy walkable shopping + eatery, charming amenities and stunning units with modern finishes. With quick access to the 417 Highway from Vanier Parkway, and public transportation just steps away, the location is perfect for young professionals and students. Every single unit is equipped with a full kitchen, in-suite laundry, private balcony, and well-crafted living space. Building amenities include a fitness centre, yoga room, party room, outdoor terrace with lounge areas + BBQs, and co-working spaces. More units available with more or less square footage, at different price ranges. Underground parking $180/month and tandem parking $300/month. Easy to show, quick occupancy available, and a chance to experience top-notch modern living! *unit photographed is 503, it's the same layout* (id:19720)
Avenue North Realty Inc.
1036 Vista Barrett Private
Ottawa, Ontario
Welcome to this delightful mobile home located in the lovely community of Albion Sun Vista in Greely, just a short 10-minute drive south of the airport! This charming property offers an unbeatable combination of convenience, comfort, and rural living, making it the perfect option for those seeking an affordable home in a peaceful neighbourhood.Boasting a spacious 1-bedroom + Den, 2-bathroom layout, this cozy home offers a thoughtful open-concept design. Outside, you'll enjoy a private backyard featuring a garden shed for storage and a nice deck perfect for unwinding with a cup of coffee or hosting summer gatherings. The driveway offers space for up to 4 vehicles, providing plenty of parking for you and your guests.Albion Sun Vista is a fantastic community, ideal for retirees or anyone looking for the tranquility of rural living while still benefiting from close proximity to the city. With shopping, restaurants, and major amenities all within easy reach, this location truly offers the best of both worlds.If youre searching for an affordable option that doesnt compromise on charm or convenience, this lovely home may be the perfect fit for you! Land Lease Fees are $734.40 per month. (id:19720)
Royal LePage Performance Realty
824 Mathieu Street
Clarence-Rockland, Ontario
Welcome to Golf Ridge. This house is not built. This 3 bed, 3 bath middle unit townhome has a stunning design and from the moment you step inside, you'll be struck by the bright & airy feel of the home, w/ an abundance of natural light. The open concept floor plan creates a sense of spaciousness & flow, making it the perfect space for entertaining. The kitchen is a chef's dream, w/ top-of-the-line appliances, ample counter space, & plenty of storage. The large island provides additional seating & storage. On the 2nd level each bedroom is bright & airy, w/ large windows that let in plenty of natural light. Primary bedroom includes an ensuite. The lower level is finished ( or can be left unfinished ) and includes laundry & storage space. The 2 standout features of this home are the Rockland Golf Club in your backyard and the full block firewall providing your family with privacy. Photos were taken at the model home at 325 Dion Avenue. Flooring: Hardwood, Ceramic, Carpet Wall To Wall (id:19720)
Paul Rushforth Real Estate Inc.
1669 Regional Road 174 Road
Ottawa, Ontario
Welcome to this exceptional custom-built riverfront estate in Cumberland, offering over 7,000 sq. ft. of luxurious living space with panoramic views of the Ottawa River. Grand tiled foyer with heated floors, soaring 12-ft ceilings, Roman columns, and a coffered ceiling design. Elegant trim, 8-ft interior doors, and crystal chandeliers. Spacious formal living and dining rooms.Chef-inspired kitchen, with granite countertops, a large breakfast bar, dual wall ovens, a French door refrigerator, walk-in pantry, and butlers pantry with additional sink and wine fridge. A sun-filled eating area and sitting room 3-car garage offers inside access with a direct staircase to the fully finished walkout lower level. A large mudrm, laundry rm, and multiple walk-in closets. West Wing includes a den, powder rm, and two generously sized bdrmseach with its own 3-piece en-suite and walk-in closet. French drs open to a private balcony with incredible river views. East wing has primary suite with cathedral ceilings, his-and-hers walk-in closets, and a stunning 6-piece ensuite featuring dual sinks, bidet, Jacuzzi tub, floor-to-ceiling tile, and an oversized walk-in shower. French doors lead to a private balcony overlooking the pool, river, and sunsets. Walkout lower level features tile flooring, a hardwood staircase with wrought iron spindles, a cigar room/study, music room, games area, media lounge, and pool table.Amenities include a 6-person sauna with change room, a 4-piece bath, multiple storage rooms, and a dedicated holiday inventory room. An elevator provides access to both levels. Full-service sports bar featuring quartz countertops, beverage fridges, and seating for 14. Backyard is a private resort with a heated in-ground kidney-shaped pool, epoxy patio, iron fencing, multiple seating areas, fire pit, private dock, and boat ramp. (id:19720)
RE/MAX Affiliates Realty Ltd.
836 Mathieu Street
Clarence-Rockland, Ontario
Welcome to Golf Ridge. This house is not built. This 3 bed, 2 bath end unit townhome has a stunning design and from the moment you step inside, you'll be struck by the bright & airy feel of the home, w/ an abundance of natural light. The open concept floor plan creates a sense of spaciousness & flow, making it the perfect space for entertaining. The kitchen is a chef's dream, w/ top-of-the-line appliances, ample counter space, & plenty of storage. The large island provides additional seating & storage. On the 2nd level each bedroom is bright & airy, w/ large windows that let in plenty of natural light. An Ensuite can be added. The lower level can be finished (or not) and includes laundry & storage space. The 2 standout features of this home are the Rockland Golf Club in your backyard and the full block firewall providing your family with privacy. Photos were taken at the model home at 325 Dion Avenue. Flooring: Hardwood, Ceramic, Carpet Wall To Wall (id:19720)
Paul Rushforth Real Estate Inc.


