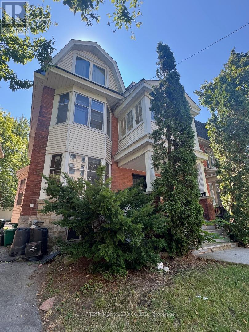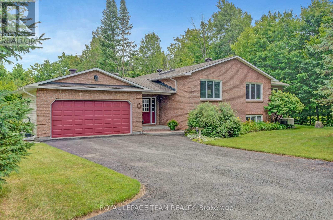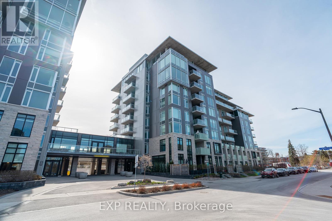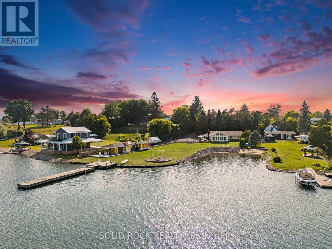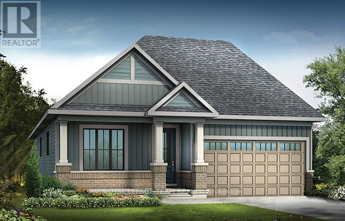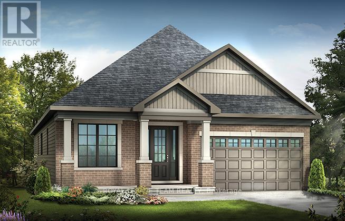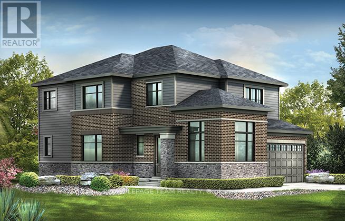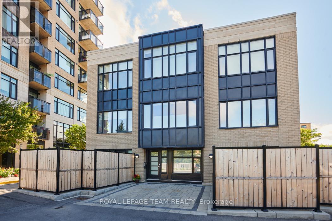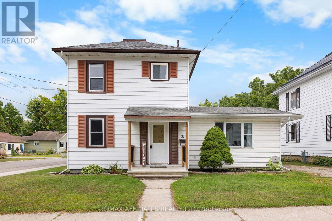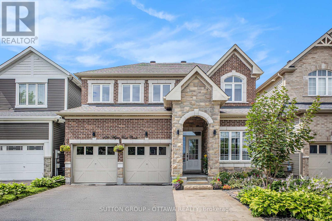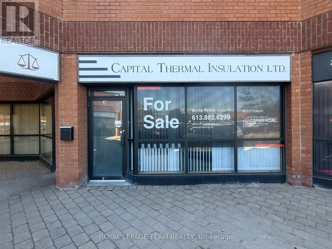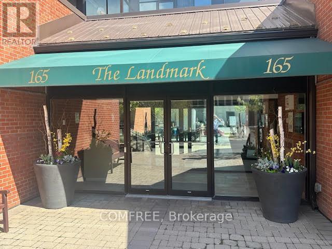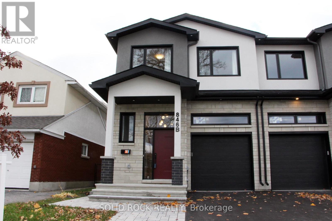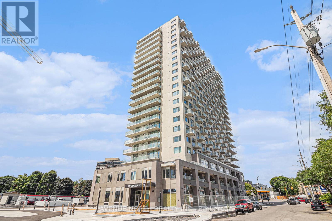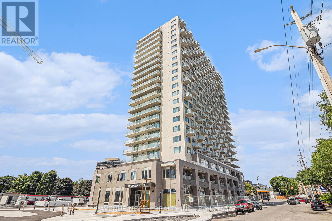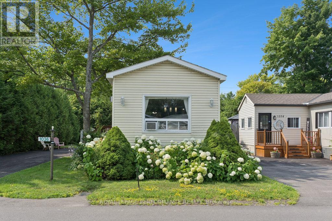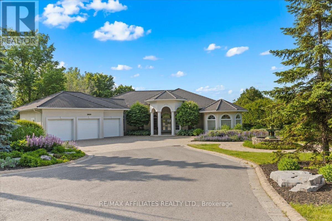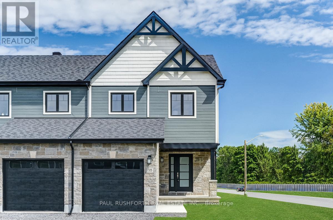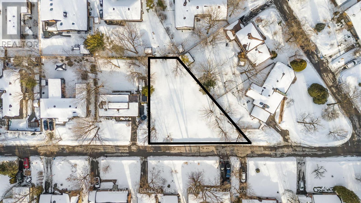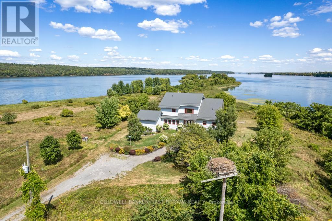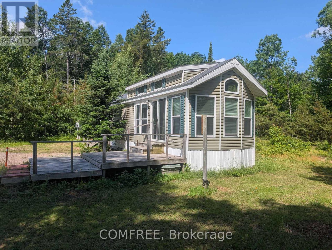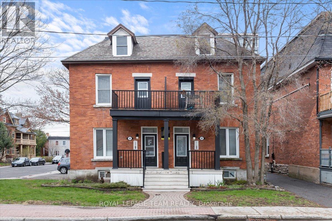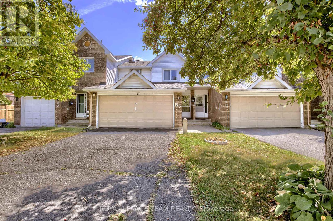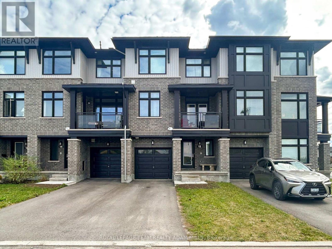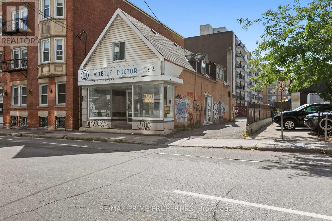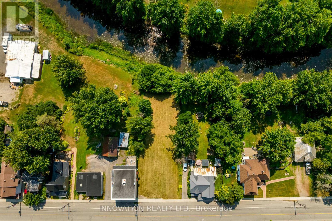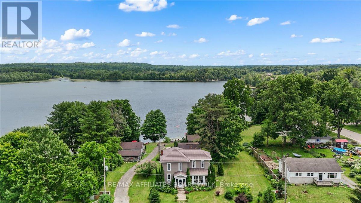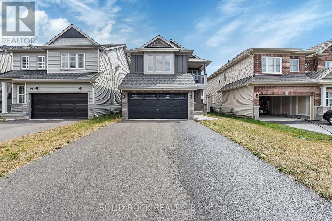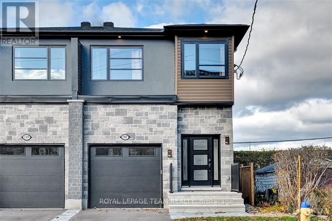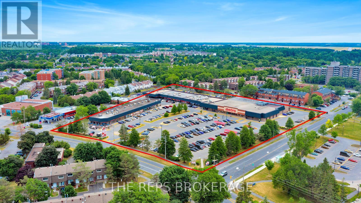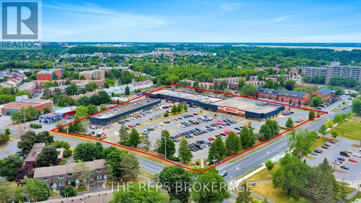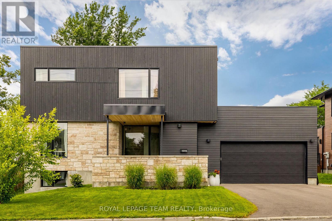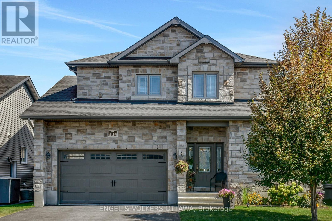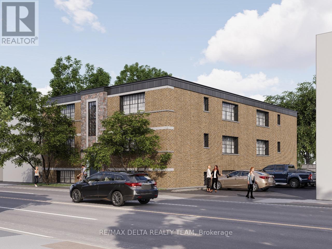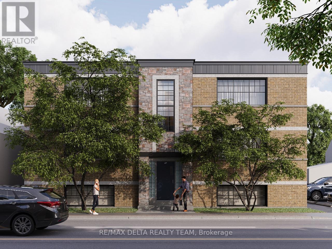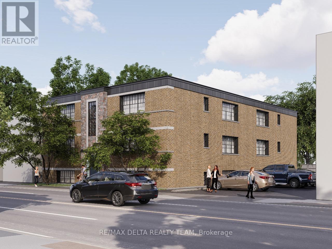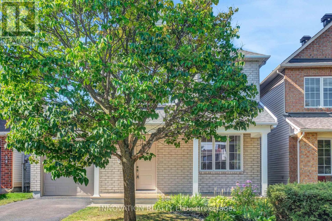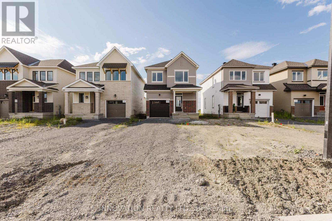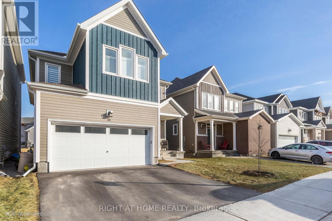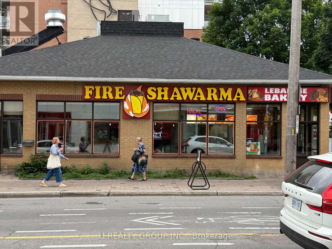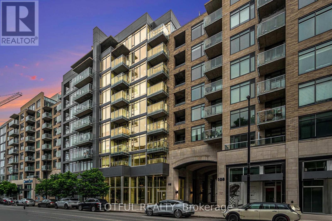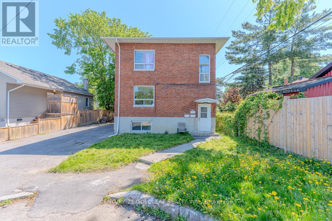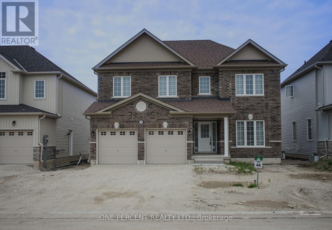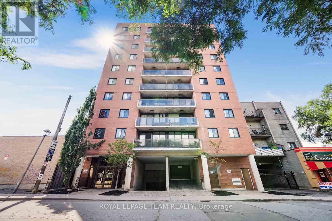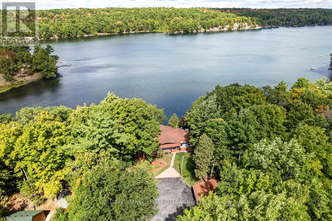Ottawa Listings
88 Fifth Avenue
Ottawa, Ontario
Large Three Storey Solid brick heritage home with charming character; 6 bedrooms, 3 full bathrooms in total , 4 parking spots. 3rd floor has a 2 bedroom apartment with private entrance from the rear, original staircase to access 3rd level Apartment still all intact . Monthly rent for Third floor unit is $2,154.00. Just steps away from the Rideau Canal, Bank Street shopping and Lansdowne Park. Showings only on Main 4 bedroom. (id:19720)
A.h. Fitzsimmons 1878 Co. Ltd.
1043 County Rd 44 Road E
North Grenville, Ontario
Discover the perfect blend of comfort and natural beauty in this architecturally designed 2+1 bedroom 2 bath split level. Nestled among mature trees in the picturesque North Grenville countryside, this quality built residence offers an exceptional living experience for those seeking privacy & tranquility without sacrificing modern conveniences. Large open concept kitchen & dining area, formal living room and inviting family room with a gas fireplace to keep you cozy on cool nights. Step out the patio doors to your own private oasis. The expansive deck serves as an ideal spot for morning coffee or evening entertaining, overlooking mature perennial gardens that provide year round visual interest. For nature enthusiasts, a private nature trail winds through the property, offering peaceful walks among established trees and natural landscaping. The lower level features a rec room with gas fireplace, bedroom, craft room & utility room with plenty of storage. The heated detached garage & workshop combination provides practical storage solutions while maintaining comfortable working conditions throughout the seasons. The Cummins generator ensures uninterrupted power supply, adding peace of mind during inclement weather. The quality construction, thoughtful amenities, and natural setting create an environment where memories are made and life is truly enjoyed. Call to book your private showing now, This stunning property will not last long. Updates include new roof 2024, generator 2023, garage door opener 2024, some new windows 2020. Geothermal heating & cooling ground source 2010, 2 propane fireplaces recently maintained. Hydro is equal billing of $236./mo. Includes fridge, stove, dishwasher, microwave, washer, dryer. (id:19720)
Royal LePage Team Realty
209 - 570 De Mazenod Avenue
Ottawa, Ontario
Welcome to Unit 209 at 570 De Mazenod Avenue a rare and stunning corner unit in the heart of Greystone Village offering over 1,200 sq ft of elegant, thoughtfully designed living space. This 2-bedroom + den condo is the perfect blend of comfort, functionality, and upscale finishes in one of Ottawas most desirable communities.Step inside to discover a bright and open layout with expansive windows that flood the space with natural light. The spacious living and dining areas flow seamlessly, perfect for entertaining or relaxing. The modern kitchen features quality cabinetry, quartz countertops, and stainless steel appliances, ideal for home chefs and casual meals alike.One of the standout features of this home is the enclosed den, which has been professionally finished to function as a flexible third bedroom or private office. It already includes a built-in Murphy bed, offering a smart solution for guests or additional space.The primary bedroom is a serene retreat, complete with breathtaking views of the Rideau River, ample closet space, and a beautifully updated ensuite bathroom. The second bedroom is generously sized and positioned for privacy, while the second full bathroom has also been tastefully updated.Step outside to your expansive west-facing terrace featuring landscaped stonework and a gas BBQ hookup a truly unique outdoor space perfect for relaxing evenings, entertaining guests, or simply enjoying the sunset.Additional rare features include two underground parking spots, a valuable and hard-to-find perk. Located steps from the river, walking paths, shops, and cafes of Main Street, and with easy access to downtown, Lansdowne, and public transit, this is urban living at its best.A premium unit in an exceptional building and location this one wont last long! Second parking space sold separately and negotiable at market value. (id:19720)
Exp Realty
1637 County Rd 2 Road
Edwardsburgh/cardinal, Ontario
Step into refined waterfront living with this completely renovated 3-bedroom bungalow, blending cozy cottage charm with modern luxury. Nestled on a scenic waterfront of the St Lawrence River, this home offers an open-concept layout designed to make the most of its stunning views and natural light. The heart of the home is the show-stopping kitchen, featuring granite/marble countertops, a large island with a double sink, gleaming stainless steel appliances (2025) including a gas stove and classic white tile backsplash. Adjacent to the kitchen, a spacious galley with matching finishes and an oversized walk-in pantry offers lots of storage. Beamed ceilings run throughout the home, adding warmth and character. The inviting living room, centered around a gas fireplace with built-in shelving and wood accents, flows seamlessly into a striking A-frame sunroom with panoramic water views. Ceramic floors, soaring windows, and direct access to a wooden deck create the perfect space to unwind or entertain. Enjoy your morning coffee or an evening soak under the stars with a hot tub and gazebo just off the back deck. The primary bedroom overlooks the water and includes two generous closets with custom built-ins. A second bedroom enjoys the convenience of its own private powder room, while the main bathroom features elegant ceramic flooring and a rainfall shower. Ideal for hosting or generating income, two stylish bunkies sit close to the water. The larger bunkie boasts its own deck facing the lake, a partial kitchen with quartz counters, country-style sink, stainless steel fridge and vent hood, living space with Murphy bed, and a full 3-piece bath. The smaller bunkie includes a screened-in porch and its own powder room. Whether you're entertaining, relaxing, or hosting guests, every detail has been considered for easy, elegant living by the water. Approx 1 hr from Ottawa, 3 hrs from Toronto and minutes to hwy 401 & 416. (id:19720)
Solid Rock Realty
640 Bridgeport Avenue
Ottawa, Ontario
The Bay Willow is a bungalow offering everything you need on the main floor which features hardwood flooring. The den just off the foyer is perfect for a home office or a quiet reading area. There are 2 bedrooms, with the primary bedroom having a 3-piece ensuite and a walk-in closet. Finished basement features rec room, an additional bedroom and 3pc bathroom. Take advantage of Mahogany's existing features, like the abundance of green space, the interwoven pathways, the existing parks, and the Mahogany Pond. In Mahogany, you're also steps away from charming Manotick Village, where you're treated to quaint shops, delicious dining options, scenic views, and family-friendly streetscapes. August 18th 2026 occupancy! (id:19720)
Royal LePage Team Realty
638 Bridgeport Avenue
Ottawa, Ontario
The Butternut II (model B) is an award-winning bungalow, where you're welcomed into the home by the focal-point fireplace. Many windows allow for plenty of natural light and hardwood flooring features throughout the main floor. Use the den as a home office or reading room. 2 bedrooms on the main level including the Primary Bedroom with ensuite bath and walk in closet. The finished basement features rec room, an additional bedroom and 3pc bathroom. Take advantage of Mahogany's existing features, like the abundance of green space, the interwoven pathways, the existing parks, and the Mahogany Pond. In Mahogany, you're also steps away from charming Manotick Village, where you're treated to quaint shops, delicious dining options, scenic views, and family-friendly streetscapes. August 20th 2026 occupancy. (id:19720)
Royal LePage Team Realty
215 Ascari Road
Ottawa, Ontario
Take advantage of Mahogany's existing features, like the abundance of green space, the interwoven pathways, the existing parks, and the Mahogany Pond. In Mahogany, you're also steps away from charming Manotick Village, where you're treated to quaint shops, delicious dining options, scenic views, and family-friendly streetscapes. This Minto Birch Corner Model home offers a contemporary lifestyle with four bedrooms, three bathrooms, and a finished basement rec room. The open-concept main floor boasts a spacious living area with a fireplace and a gourmet kitchen. The second level features a master suite with a walk-in closet and ensuite bathroom, along with three additional bedrooms, another full bathroom and laundry. The finished basement rec room provides additional living space June 9th 2026 occupancy!! (id:19720)
Royal LePage Team Realty
7 - 775 Richmond Road N
Ottawa, Ontario
Welcome to 775 Richmond Road in the heart of McKellar Park and Westboro. Charlesforts Continental Row Condo, only 3 available is looking for a new owner. Directly in front of the soon to be operational LRT Station at Sherbourne Road and Richmond Road. This classic designed, 3 storey, upscaled condominium enjoys all of the locational advantages of Westboro/McKellar Park plus the use of all of the amenities at 75 Cleary Avenue. Enjoy the Party Room, Training Room, Roof Top Terrace, BBQ and beautiful view of the Gatineaus The Builders plans measure the home as having 1827 square feet with ample living and storage space. Pride of ownership is evident the moment you enter the home. (id:19720)
Royal LePage Team Realty
18 Cockburn Street
Perth, Ontario
This charming property offers incredible potential for both homeowners and investors alike. With R2 zoning and a dedicated income-generating apartment, it's the perfect chance to offset your mortgage or expand your rental portfolio. The main home features a spacious layout with a large kitchen, dedicated dining room, and bright living room that opens directly to your backyard ideal for entertaining or relaxing. With 2 generous bedrooms and an oversized bathroom, this home is well-suited for a small family, first-time buyers, or those looking to downsize without sacrificing comfort. The rear apartment, currently occupied by a reliable tenant, offers flexibility as a rental unit, nanny suite, or in-law accommodation providing immediate supplemental income or multi-generational living options. Located within walking distance to all the amenities the town has to offer, this property combines convenience, versatility, and value. Whether you're looking to invest, live and rent, or simply enjoy a low-maintenance lifestyle with added financial support, this home screams opportunity with endless possibilities. Don't miss your chance to make the most of this unique offering! (id:19720)
RE/MAX Affiliates Realty Ltd.
156 Asper Trail Circle N
Ottawa, Ontario
This stunning 2016 Glenview home with 3755sqft of living space offers a perfect balance between family home and executive living. The upper level features 4 bedrooms branching off from a central open stairwell. The master bedroom is described as a Hotel-suite sized with formal double doors, generously sized dual walk-in closets guiding you towards your spa-ensuite creating a retreat like space. There are another 3 comfortably scaled bedrooms all with two-door closets along with a 3 piece bathroom. The pristine kitchen is designed in an elegant white finish, quartz counter tops, a large island, a 5 element gas stove and a layout that allows space to prep, cook, and entertain. The kitchen seamlessly flows to the backyard, which a true oasis. Continue through to the outdoor kitchenette with gas line hook ups which also reach the fire place under the pergola. The plants, vines, and gardens wrap around the deck all the way to the front of the house. The cedar trees, that continue to grow taller also create more privacy. Relax in the family room where style meets comfort having a fireplace and TV which has a nice connection to the kitchen or enjoy the dining room which can comfortably sit 6-10 people. The office is perfectly convenient with Fibre and extra ethernet connection for anyone or two people working from home. The bright daylight coming through the oversized window will keep you energized throughout your day. To add on to the just under 3000 sqft of living space, there is a large finished basement with a kitchenette, a 3 piece bathroom with heated floors, a workshop with ventilation, and an oversized recreation room. This home is truly spectacular with all the needed conveniences to ensure space, practicality, and comfort. Fluted walls & paint (2025), basement kitchenette, front windows & laundry room(2021), mudroom (2020) basement bathroom (2019). Added features - Google Nest cameras & thermostat with Wi-Fi-enabled exterior customizable lighting. (id:19720)
Sutton Group - Ottawa Realty
38 - 2450 Lancaster Road
Ottawa, Ontario
Opportunity to purchase a single unit flex-space commercial condominium that can serve as retail, office and/or light industrial space. This unit measures approximately 810 square feet and is currently open concept space with one washroom and one kitchenette. With fantastic floor to ceiling windows fronting the main entrance, this unit also includes a newly installed small electric garage door (approximately 8' x 4') for shipping and receiving at rear. Parking onsite on a first come for serve basis. Certain uses are prohibited as per condominium regulations such service and repair of all motor vehicles. Please contact the listing agent to schedule a viewing. (id:19720)
Royal LePage Team Realty
701 - 165 Ontario Street
Kingston, Ontario
Live in Style at The Landmark Downtown Kingstons Premier Waterfront Condo! Step into this beautifully updated 1-bedroom unit featuring a sleek kitchen with dark wood cabinetry, quartz countertops, custom backsplash, and stainless steel appliances. Enjoy open-concept living with large beautiful windows, a city-view balcony, and modern touches like sliding barn doors and smooth ceilings throughout. The spa-like 3-piece bath boasts a tiled walk-in shower with glass doors and quartz vanity. Added perks include in-suite laundry, a separate storage room, and tiled entryway. The Landmark offers top-tier amenities: indoor pool & hot tub, a sunlit atrium, fitness/games room, party space, underground parking with car wash, and private storage locker. With all utilities included in the fees and just steps to fine dining, shops, Queens University, and Kingstons hospitals this is urban living at its finest! (id:19720)
Comfree
846 Alpine Avenue
Ottawa, Ontario
Bright and Spacious 1-Bedroom Basement Unit - Enjoy this bright and spacious 1-bedroom basement unit featuring a full 3-piece bathroom, in-unit laundry, and cozy radiant heating. The unit is filled with natural light, creating a welcoming and comfortable living space.Tenant is responsible for Hydro.Convenient Location:Steps from OC Transpo, Close to parks, restaurants, and shops. Easy access to the Queensway. Book your showing today and experience the comfort and convenience this apartment has to offer! (id:19720)
Solid Rock Realty
41 Centre Street
Edwardsburgh/cardinal, Ontario
Is the hustle & bustle of the City getting you down? The traffic & road rage getting to be too much? Crowded neighborhoods with cars lining the streets with no room for the children to play beginning to get on your nerves? Well I have the perfect solution for you! Welcome to Spencerville, less than a minute commute to the 416 the location is perfect. A wonderful place for your family & your lifestyle. This beautifully updated 3 bedroom 3 bathroom single home is sure to please. A wonderful main floor layout features a large kitchen with an eat up island that is open to the great room for easy entertaining. A spacious dining room that can easily accommodate 20 for dinner this space will make all of your holiday's special. Included on this level is also a big living area & a powder room. Your upper level has 3 ample sized bedrooms, a laundry room, a super sized principal suite that includes a fabulous walk in closet & a private ensuite! As if this was not enough, wait until you get outside. A large front porch to sit on to watch the children pick apples from your trees. A fenced yard with a deck & a fire pit for cool fall nights, parking for 9 cars & space to play! Now let's talk about the handy persons dream! A heated detached garage with a loft that is perfect for a home-based business, a woodworker, a welder or an artist. Attached to this is also a carport for extra storage. You can walk to the General Store to pick up cinnamon buns on Saturday mornings & the community is filled with fun! The Spencerville Fair is celebrating 170 years this year & there are many more exciting events year round. Put all of your devices down & come to a new home where you can connect with nature, neighbors & each other! Welcome to your new life that is a short commute to the city. Simply beautiful! (id:19720)
Bennett Property Shop Realty
1303 - 280 Montgomery Street
Ottawa, Ontario
**LIMITED TIME OFFER on a 14-month lease: $300 OFF every month for 12 months OR 2 months FREE** Welcome to Riverain Developments, a brand new construction just minutes away from Downtown Ottawa. Enjoy walkable shopping + eatery, charming amenities and stunning units with modern finishes. With quick access to the 417 Highway from Vanier Parkway, and public transportation just steps away, the location is perfect for young professionals and students. Every single unit is equipped with a full kitchen, in-suite laundry, private balcony, and well-crafted living space. Building amenities include a fitness centre, yoga room, party room, outdoor terrace with lounge areas + BBQs, and co-working spaces. More units available with more or less square footage, at different price ranges. Underground parking $180/month and tandem parking $300/month. Easy to show, quick occupancy available, and a chance to experience top-notch modern living! (id:19720)
Avenue North Realty Inc.
505 - 280 Montgomery Street
Ottawa, Ontario
**LIMITED TIME OFFER on a 14-month lease: $300 OFF every month for 12 months OR 2 months FREE** Welcome to Riverain Developments, a brand new construction just minutes away from Downtown Ottawa. Enjoy walkable shopping + eatery, charming amenities and stunning units with modern finishes. With quick access to the 417 Highway from Vanier Parkway, and public transportation just steps away, the location is perfect for young professionals and students. Every single unit is equipped with a full kitchen, in-suite laundry, private balcony, and well-crafted living space. Building amenities include a fitness centre, yoga room, party room, outdoor terrace with lounge areas + BBQs, and co-working spaces. More units available with more or less square footage, at different price ranges. Underground parking $180/month and tandem parking $300/month. Easy to show, quick occupancy available, and a chance to experience top-notch modern living! *unit photographed is 503, it's the same layout* (id:19720)
Avenue North Realty Inc.
1036 Vista Barrett Private
Ottawa, Ontario
Welcome to this delightful mobile home located in the lovely community of Albion Sun Vista in Greely, just a short 10-minute drive south of the airport! This charming property offers an unbeatable combination of convenience, comfort, and rural living, making it the perfect option for those seeking an affordable home in a peaceful neighbourhood.Boasting a spacious 1-bedroom + Den, 2-bathroom layout, this cozy home offers a thoughtful open-concept design. Outside, you'll enjoy a private backyard featuring a garden shed for storage and a nice deck perfect for unwinding with a cup of coffee or hosting summer gatherings. The driveway offers space for up to 4 vehicles, providing plenty of parking for you and your guests.Albion Sun Vista is a fantastic community, ideal for retirees or anyone looking for the tranquility of rural living while still benefiting from close proximity to the city. With shopping, restaurants, and major amenities all within easy reach, this location truly offers the best of both worlds.If youre searching for an affordable option that doesnt compromise on charm or convenience, this lovely home may be the perfect fit for you! Land Lease Fees are $734.40 per month. (id:19720)
Royal LePage Performance Realty
824 Mathieu Street
Clarence-Rockland, Ontario
Welcome to Golf Ridge. This house is not built. This 3 bed, 3 bath middle unit townhome has a stunning design and from the moment you step inside, you'll be struck by the bright & airy feel of the home, w/ an abundance of natural light. The open concept floor plan creates a sense of spaciousness & flow, making it the perfect space for entertaining. The kitchen is a chef's dream, w/ top-of-the-line appliances, ample counter space, & plenty of storage. The large island provides additional seating & storage. On the 2nd level each bedroom is bright & airy, w/ large windows that let in plenty of natural light. Primary bedroom includes an ensuite. The lower level is finished ( or can be left unfinished ) and includes laundry & storage space. The 2 standout features of this home are the Rockland Golf Club in your backyard and the full block firewall providing your family with privacy. Photos were taken at the model home at 325 Dion Avenue. Flooring: Hardwood, Ceramic, Carpet Wall To Wall (id:19720)
Paul Rushforth Real Estate Inc.
1669 Regional Road 174 Road
Ottawa, Ontario
Welcome to this exceptional custom-built riverfront estate in Cumberland, offering over 7,000 sq. ft. of luxurious living space with panoramic views of the Ottawa River. Grand tiled foyer with heated floors, soaring 12-ft ceilings, Roman columns, and a coffered ceiling design. Elegant trim, 8-ft interior doors, and crystal chandeliers. Spacious formal living and dining rooms.Chef-inspired kitchen, with granite countertops, a large breakfast bar, dual wall ovens, a French door refrigerator, walk-in pantry, and butlers pantry with additional sink and wine fridge. A sun-filled eating area and sitting room 3-car garage offers inside access with a direct staircase to the fully finished walkout lower level. A large mudrm, laundry rm, and multiple walk-in closets. West Wing includes a den, powder rm, and two generously sized bdrmseach with its own 3-piece en-suite and walk-in closet. French drs open to a private balcony with incredible river views. East wing has primary suite with cathedral ceilings, his-and-hers walk-in closets, and a stunning 6-piece ensuite featuring dual sinks, bidet, Jacuzzi tub, floor-to-ceiling tile, and an oversized walk-in shower. French doors lead to a private balcony overlooking the pool, river, and sunsets. Walkout lower level features tile flooring, a hardwood staircase with wrought iron spindles, a cigar room/study, music room, games area, media lounge, and pool table.Amenities include a 6-person sauna with change room, a 4-piece bath, multiple storage rooms, and a dedicated holiday inventory room. An elevator provides access to both levels. Full-service sports bar featuring quartz countertops, beverage fridges, and seating for 14. Backyard is a private resort with a heated in-ground kidney-shaped pool, epoxy patio, iron fencing, multiple seating areas, fire pit, private dock, and boat ramp. (id:19720)
RE/MAX Affiliates Realty Ltd.
836 Mathieu Street
Clarence-Rockland, Ontario
Welcome to Golf Ridge. This house is not built. This 3 bed, 2 bath end unit townhome has a stunning design and from the moment you step inside, you'll be struck by the bright & airy feel of the home, w/ an abundance of natural light. The open concept floor plan creates a sense of spaciousness & flow, making it the perfect space for entertaining. The kitchen is a chef's dream, w/ top-of-the-line appliances, ample counter space, & plenty of storage. The large island provides additional seating & storage. On the 2nd level each bedroom is bright & airy, w/ large windows that let in plenty of natural light. An Ensuite can be added. The lower level can be finished (or not) and includes laundry & storage space. The 2 standout features of this home are the Rockland Golf Club in your backyard and the full block firewall providing your family with privacy. Photos were taken at the model home at 325 Dion Avenue. Flooring: Hardwood, Ceramic, Carpet Wall To Wall (id:19720)
Paul Rushforth Real Estate Inc.
2055 Baffin Avenue
Ottawa, Ontario
Extremely rare opportunity to acquire a vacant building lot in prime Alta Vista. 9900+sf lot with an address in one of the most sought after enclaves in one of Ottawa most prestigious neighborhoods. 136 feet of frontage with mature trees to provide instant privacy. Minutes to Ottawa General Hospital Campus, CHEO and surrounded by pricey real estate. Cleared, flat lot is serviced and ready to go. Reputable builder can also build for you. (id:19720)
Coldwell Banker First Ottawa Realty
9868 County Road 42 Road
Rideau Lakes, Ontario
On Upper Rideau Lake, private peninsula with 19 acres, 3,860 feet waterfront and visits from herons, ospreys, ducks and geese. The big and beautiful walkout bungalow is exquisite. Lush colorful perennials follow the walkway to front porch where wide eye-catching double doors are most welcoming. Grand foyer has soaring 24' ceiling, elegant chandelier and convenient coat closet. The 4+1 bedroom and 7 bathroom home offers endless space, including four bedrooms with their own spa-like ensuites. Living-dining room wood-burning fireplace accented with a slate hearth. Full wall of windows provide you with phenomenal views. Gourmet kitchen clear sightlines and tasteful style with shaker cabinets, long 9' island-breakfast bar, 5-burner stove plus huge casement windows framing scenic outdoors. Three-season sunroom features cascading Weatherall windows, patio doors to screened porch and another set of patio doors to huge deck. Main floor powder room and three bedrooms, each with ensuites. One of the bedrooms opens to screened porch. Entire second floor palatial primary suite with vaulted ceiling, propane fireplace and wall of windows overlooking lake. Primary suite also has balcony, walk-in closet, 5-pc ensuite double-sink vanity, glass shower & soaker tub. Walkout lower level, built above ground with large windows, so it's full of light. Lower level familyroom, bedroom, 3-pc bath, laundry centre and door to attached equipment-storage garage. Home has new 2022 metal roof & exterior hi-end CanExel siding. Generac generator. Walking trails meander thru the peninsula and go by numerous varieties of apple trees. One side of the peninsula has 2023 dock with clear waterfront for swimming. Other side natural setting attracting song birds and chirping frogs. Located on paved township maintained road, with mail delivery and garbage pickup. Hi-speed and cell service. Just a walk to Westport or 25 min drive to Perth. (id:19720)
Coldwell Banker First Ottawa Realty
38 Boulter Lake Road
Hastings Highlands, Ontario
Incredible 4.487-Acre Property with Dual Dwellings and Endless Potential Zoned RRC. Welcome to this unique 4.487-acre property, zoned RRC (Recreational Resort Commercial), offering versatility and future development possibilities. The property includes two mobile homes, each with its own private outdoor area and fire pit. The main residence features 3 bedrooms, a full bathroom, kitchen/dining room, living room, sunroom, utility room, a small basement, and a spacious covered porch. Enjoy summers in the fenced in-ground swimming pool with gazebo perfect for relaxing in a private setting. Heating includes forced air propane and a propane fireplace with a thermostat that operates without electricity. The second mobile home offers 2 bedrooms, 1 bathroom, and an open-concept kitchen/dining/living area. Roof is shingles on the mobile home and steel on the main unit. It is also equipped with a forced air propane heating system and a propane stove. This property is well-positioned for creative use. With township approval, explore the potential to develop an RV park, add park model trailers, glamping sites, or bunkies to expand its recreational appeal. An outstanding opportunity for those with vision zoning, space, and setting combine here to offer something truly special. (id:19720)
Comfree
385 Daly Avenue
Ottawa, Ontario
Welcome to 385-387 Daly, an exceptional investment opportunity in a prime location in Sandy Hill. Offering easy access to amenities, cafes, restaurants, downtown, and University of Ottawa, this property combines modern comfort with original charm. Situated on a corner lot, this six-plex (2x 2 bedroom units and 4x 1 bedroom units) is fully tenanted. Don't miss this rare chance to own an income-generating property in one of Ottawa's sought-after neighbourhoods. (id:19720)
Royal LePage Team Realty
55 Mcgibbon Drive
Ottawa, Ontario
Rarely offered row unit with double garage available for rent in Kanata! This bright and inviting home features 3 bedrooms and 3 bathrooms, including a spacious 4-piece ensuite. The main level boasts gleaming hardwood floors in the living and dining areas, plus an eat-in kitchen with sliding doors leading to a newer deck and fully fenced, landscaped yardperfect for family living and entertaining. Upstairs, enjoy the natural light from a stairwell skylight, generous bedrooms, and a full main bath. Situated in a family-friendly neighbourhood, this home is steps to Gibbon Park and just a two-minute walk to the Katimavik Preschool Resource Centre. An ideal location for a growing family looking to settle in a convenient, welcoming community! Note: The landlord is willing to upgrade to granite countertops and instal new, LED potlights for an additional $150/month withing the first two weeks of occupancy, if desired. (id:19720)
Royal LePage Team Realty
12 Verglas Lane
Ottawa, Ontario
Discover contemporary living in Trailsedge, Orleans, a fast-growing community surrounded by green space, walking trails, and bike paths. This like new 3-storey townhome offers 2 bedrooms, 4 bathrooms, and a bright, functional layout perfect for today's lifestyle. The entry level features a versatile den ideal as a home office or workout area along with a convenient powder room. Upstairs, the open-concept second floor is designed for entertaining, with hardwood flooring throughout, a spacious living/dining area, and access to a private covered balcony. The stylish kitchen includes stainless steel appliances, quartz countertops, a modern backsplash, ample storage, and a center island with breakfast bar seating. On the upper level, you'll find a generous primary suite with its own 4-piece en-suite, plus a second bedroom serviced by a full main bathroom. Laundry is located on this floor for added convenience. An unfinished basement provides plenty of storage space. Located just minutes from the 417, this home is close to shopping, parks, schools, and transit - everything you need is right at your doorstep! Tenant is responsible for utilities and HWT rental. (id:19720)
Royal LePage Team Realty Adam Mills
168 O'connor Street
Ottawa, Ontario
Calling all investors, developers, and builders! *R5B zoning* Rare opportunity to own a prime property in the heart of downtown Ottawa, surrounded by shops, restaurants, the ByWard Market, University of Ottawa, government offices, and just steps to major employers, public transit, and the new LRT station. This property sits on a 33' x 99' lot with highly desirable *R5B zoning*, allowing for a wide range of residential and commercial uses. The existing 1.5-storey mixed-use building offers approximately 4,400 sq. ft. of gross building area (GBA), including a main floor retail or office space of approx. 1,320 sq. ft., a residential apartment above, and additional rooms in the lower level. The current setup provides immediate income with further upside through renovations, reconfiguration, or redevelopment. The property features four onsite parking spaces that can be rented at $250/month each, adding $12,000 annually to revenues. The residential unit upstairs can be rented, and additional rooms can be optimized to generate significantly more income up to $4,500/month with renovations. The main commercial space has rental potential in the range of $50 to $80 per sq. ft., positioning this property for excellent returns. With all income streams combined, the projected gross annual income can reach approximately $158,400, translating to a net income potential of $140,000+ per year. Additional highlights include a mix of carpet and wood flooring, street parking in addition to onsite spaces, and outstanding visibility along busy O'Connor Street. This is an exceptional revenue property whether you are looking for a stable income-generating asset, a redevelopment site, or both, this property delivers outstanding value and opportunity in one of Ottawa's most sought-after downtown corridors. (id:19720)
RE/MAX Prime Properties
10584 Main Street
North Dundas, Ontario
Discover the perfect place to create your dream home in the picturesque country village of Mountain. This beautiful building lot backs directly onto the tranquil South Nation River, offering a serene backdrop and endless opportunities to enjoy nature right in your backyard. Located in a welcoming community, this property is just minutes from the local school and a nearby golf course, making it ideal for families and outdoor enthusiasts alike. With its peaceful setting and convenient access to amenities, this lot provides the best of both worlds country charm and everyday convenience Don't miss your chance to build the home you've always envisioned on this stunning riverside property! Slope stability assessment, Survey, Septic plan and more available. (id:19720)
Innovation Realty Ltd.
119 Oakel Street
Leeds And The Thousand Islands, Ontario
A Rare Waterfront opportunity in the Heart of Lyndhurst, featuring 3 additional fully self sustained cabins! Nestled on Lyndhurst lake, this beautifully updated, four-season century home sits on an impressive 200-ft waterfront lot. Whether you're seeking a tranquil family getaway, a full-time residence, or a potential income-generating property, this unique offering checks all the boxes. Included in the sale are three spacious 3-season cabins, each featuring 2 bedrooms and 1 bathroom. The cabins have been thoughtfully renovated with new roofs and updated bathrooms, each with its own septic system, making them turn-key ready for seasonal use. The property offers breathtaking lake views and unmatched privacy. Enjoy morning coffee on the enclosed porches, take in the beauty of the surrounding nature, or explore nearby community amenities including schools, shops, and a public beach - all just a short stroll away. High-speed Bell internet ensures you can stay connected, whether working remotely or managing the property. Properties with multi-use potential and prime waterfront access are a rare find. Don't miss this opportunity! (id:19720)
RE/MAX Affiliates Boardwalk
149 Minikan Street
Ottawa, Ontario
Welcome to 149 Minikan Street, a beautiful 4-bedroom, 5-bathroom detached home in the highly sought-after community of Findlay Creek. Built in 2021, this home offers over 2,300 sq. ft. of above-grade living space with a modern open-concept layout and stylish finishes throughout. The main level features hardwood flooring, a spacious living and dining area with patio doors to the backyard, and a bright family room complete with a natural gas fireplace. The chef-inspired kitchen is designed with a built-in range and oven, stainless steel appliances, an oversized island with a breakfast bar, and plenty of storage. Upstairs, each bedroom enjoys its own connected bathroom, including the primary suite with a generous layout, walk-in closet, and private ensuite. The convenience of second-floor laundry adds to the thoughtful design. The fully finished lower level provides a large recreation room, an additional bathroom, and an oversized storage room, perfect for families needing extra space. With an attached 2-car garage offering inside entry and a private double driveway, there is parking for up to six vehicles. Located close to schools, shopping, parks, and transit, this home combines comfort and convenience in one of Ottawas most popular neighbourhoods. (id:19720)
Solid Rock Realty
B - 1307 Thames Street
Ottawa, Ontario
Beautiful 2 bedroom, 1 bathroom, lower level unit centrally located! Carefully designed with modern style - bright natural light shines through large windows. Unit features a neutral palate, laminate flooring throughout, recessed lighting, quality finishes & smart technology. Open concept layout with effortless flow, offers living & dining areas & lovely kitchen boasting great storage space, hi-gloss cabinetry, granite countertops & stainless steel appliances. Each bedroom features french door closets, & one full bath with elongated vanity, granite counters & large stand-up shower. Unit offers in-unit laundry. Located on quiet dead-end street near schools, shopping, restaurants, bike & walking paths. Great access to 417 & Westboro, Wellington, Dows Lake, Experimental Farm. (id:19720)
Royal LePage Team Realty
106a - 3310 Mccarthy Road
Ottawa, Ontario
Amazing opportunity to have a large (4098 sf) retail/Industrial space in a busy mall anchored by Metro and Shoppers Drug Mart. Bright with loads of windows, high ceilings and ideal for many uses. This mall has excellent access, loads of parking and tremendous exposure. Call today for more information (id:19720)
The Reps Brokerage
1008 - 3310 Mccarthy Road
Ottawa, Ontario
Amazing opportunity to have a bright retail space (1572 sf) in a busy mall anchored by Metro and Shoppers Drug Mart. Bright with loads of windows, high ceilings and completely finished move in ready with offices and open areas. This mall has excellent access, loads of parking and tremendous exposure. Ideal move in ready space. Call today for more information (id:19720)
The Reps Brokerage
1345 Belcourt Boulevard
Ottawa, Ontario
Welcome to this rare opportunity in the heart of Central Orléans, ideally located within walking distance to schools, parks, shopping, restaurants, transit, and all essential amenities. This versatile side-split bungalow offers two separate living units, each with its own private entrance and driveway, making it an excellent choice for investors, developers, or multi-generational families. The main residence features three generous bedrooms, a full 4-piece bathroom, a bright and spacious living room, and an open-concept kitchen and dining area. The finished basement includes a 3-piece bathroom, laundry and storage room, as well as a large crawl space providing additional storage options. The secondary unit is a self-contained one-bedroom apartment with its own hydro meter, private entrance, and driveway ideal for generating rental income, hosting in-laws, or providing independent living space for family members. The property sits on a desirable lot with excellent potential for future redevelopment. With two distinct living areas, separate utilities, and an unbeatable location in Central Orléans, this property presents a unique opportunity in todays market .Don't miss out on this incredible investment or ownership option. 24hr Irrev. (id:19720)
RE/MAX Delta Realty Team
1995 Lenester Avenue
Ottawa, Ontario
Welcome to this exceptional 5 bedroom 4.5 bathroom custom home offering 4,260 sq ft of light-filled, elegantly designed living space in sought-after Glabar Park. Just steps from top-rated schools, parks, shopping, and everyday conveniences. With clean modern lines and a thoughtful layout, every inch of this home is crafted for elevated living! The main floor impresses with soaring 9 ceilings, wide-plank white oak hardwood flooring, pot lights, and a distinctive glass feature wall along the staircase. The open-concept kitchen and dining area are a true showpiece; featuring sleek custom cabinetry, a stunning 10ft quartz island perfect for entertaining, stainless-steel appliances, and coffee/bar nook. A cozy yet sophisticated living room with gas fireplace, oversized mudroom with ample storage and access to the double garage and a large office complete this well-appointed level. Upstairs, the luxurious principal suite offers a serene retreat with a spacious closet and spa-like ensuite featuring a freestanding soaker tub and oversized glass shower. Two additional oversized bedrooms share a stylish Jack and Jill bathroom ideal for children while the fourth bedroom boasts its own private ensuite, offering a comfortable and private space for guests. The fully finished walk-out basement is bright and expansive, with generous windows, a second gas fireplace, wet bar, additional bedroom, full bathroom & features radiant floor heating for maximum comfort. The basement space is flexible; ideal for a home gym, playroom, or second office. This home offers a rare blend of modern elegance, functional design, and unbeatable location in one of Ottawa's most desirable neighbourhoods! (id:19720)
Royal LePage Team Realty
304 Colmar Street
Russell, Ontario
Incredible opportunity to lease a spectacular 3 Bedroom + Den, 2.5 bath single family home in the charming community of Embrun. Come home to a warm foyer that brings you into a spacious living and dining area complete with cathedral ceilings and a cozy gas fireplace. The main level features gleaming hardwood and tile floors plus large windows - providing tons of natural light. The bright, gourmet kitchen features a large island, quartz counters and tons of cupboard space. There's also an office, mud room, powder room and the primary suite with a walk-in closet and ensuite bath. The upper level features two generously sized bedrooms, a bathroom and laundry space. The basement allows for extra living & storage space. Enjoy the spacious fenced-in backyard with a patio deck. Double car garage! Available November 1st, 2025. A minimum one-year lease is required, subject to credit and reference checks, proof of income or employment, and valid government-issued ID. (id:19720)
Engel & Volkers Ottawa
206 - 658 Somerset Street W
Ottawa, Ontario
FURNISHED! Experience modern urban living in this brand new, fully renovated 1-bedroom apartment at 658 Somerset Street in the heart of Ottawa. Designed with style and comfort in mind, this bright, open-concept home features sleek finishes, stainless steel appliances, modern cabinetry, and a spacious bedroom with ample storage. The updated bathroom offers high-quality fixtures, and efficient heating and cooling keep you comfortable year-round. Enjoy the convenience of in-unit laundry. Located in a vibrant, walkable neighbourhood, you'll be steps from shops, cafes, restaurants, and public transit, making it the perfect space for professionals or couples seeking a stylish home close to everything. Many units and floor plans available. Parking available for $160/month. Internet and water costs are included in the monthly rental amount. Tenant is responsible for Hydro. (id:19720)
RE/MAX Delta Realty Team
B1 - 658 Somerset Street W
Ottawa, Ontario
Experience modern urban living in this brand new, fully renovated 1-bedroom basement apartment at 658 Somerset Street in the heart of Ottawa. Designed with style and comfort in mind, this bright, open-concept home features sleek finishes, stainless steel appliances, modern cabinetry, and a spacious bedroom with ample storage. The updated bathroom offers high-quality fixtures, and efficient heating and cooling keep you comfortable year-round. Enjoy the convenience of in-unit laundry, with the option to upgrade to a fully furnished unit for just $100/month and secure parking for $160/month. Located in a vibrant, walkable neighbourhood, you'll be steps from shops, cafes, restaurants, and public transit, making it the perfect space for professionals or couples seeking a stylish home close to everything. Many units and floor plans available. Internet and water costs are included in the monthly rental amount. Tenant is responsible for Hydro. (id:19720)
RE/MAX Delta Realty Team
208 - 658 Somerset Street W
Ottawa, Ontario
Experience modern urban living in this brand new, fully renovated 1-bedroom apartment at 658 Somerset Street in the heart of Ottawa. Designed with style and comfort in mind, this bright, open-concept home features sleek finishes, stainless steel appliances, modern cabinetry, and a spacious bedroom with ample storage. The updated bathroom offers high-quality fixtures, and efficient heating and cooling keep you comfortable year-round. Enjoy the convenience of in-unit laundry, with the option to upgrade to a fully furnished unit for just $100/month and secure parking for $160/month. Located in a vibrant, walkable neighbourhood, you'll be steps from shops, cafes, restaurants, and public transit, making it the perfect space for professionals or couples seeking a stylish home close to everything. Many units and floor plans available. Internet and water costs are included in the monthly rental amount. Tenant is responsible for Hydro. (id:19720)
RE/MAX Delta Realty Team
36 Mersey Drive
Ottawa, Ontario
Welcome to 36 Mersey Drive, a beautifully maintained detached home in the heart of Morgan's Grant, Kanata. This charming residence offers the perfect blend of comfort, style, and convenience, ideal for families and professionals alike. The recently renovated kitchen is a standout feature, boasting sleek stainless steel appliances, modern finishes, and a bright eat-in area. A patio door opens to a deep, private backyard perfect for relaxing or entertaining. The spacious foyer leads into a large living and dining area with upgraded hardwood floors, while the main floor family room features a cozy gas fireplace and western exposure that fills the space with natural light. Upstairs, a hardwood staircase guides you to the second floor, where the king-size primary bedroom awaits with a walk-in closet and a luxurious 4-piece ensuite. The secondary bedrooms are generously sized and complemented by a stylish 4-piece family bathroom. The basement is nicely finished with a spacious rec room, offering endless possibilities for a home theatre, gym, or playroom. With earth-tone colors throughout and move-in ready condition, this home exudes warmth and elegance. Located in Kanatas thriving high-tech sector, its just minutes from the DND headquarters, Richcraft Recreation Centre, The Marshes Golf Club, top-rated schools, and vibrant shopping centers. (id:19720)
Innovation Realty Ltd.
329 Cantering Drive
Ottawa, Ontario
Welcome to 329 Cantering Drive a bright and spacious, brand-new 4-bedroom, 4-bath detached home that has never been lived in. The main level boasts an open-concept layout with quartz countertops, stainless steel appliances, and hardwood flooring. Upstairs, the primary suite offers a private ensuite and walk-in closet, while the fully finished basement adds an extra bedroom, full bath, and laundry for flexible living. Perfect for families or professionals seeking comfort and space, this home comes with tenant responsibilities for all utilities, lawn care and snow removal. Please note: no pets and no smoking. (id:19720)
Innovation Realty Ltd.
68 Pelham Crescent
Ottawa, Ontario
Wow! Beautifully built in late 2020 & recently elevated to even higher standards! Phase II, plan 3 model by Caivan. 4-bed, 4-parking, double-garage, 3-bath home w/ a rough-in for a 4th bathroom if you desire. This home is 3027 sq. ft., including the 700 sq. ft. rec room in the basement. This home is located within the desirable Fox Run, just steps from the park and walking paths. Only a few minutes to groceries, shopping, restaurants & everything else this charming, close-knit community has to offer. The spacious foyer has a custom movable sideboard & large closet. There is a main floor powder room & additional double closets near the garage entrance as well! The separate dining area includes a custom wall bar & upgraded lighting. The kitchen is spectacular & sports an upgraded island, wall-mounted pot holder, custom pantry w/ thoughtful pullouts for garbage & recycling, water treatment integration, double sink, upgraded stainless steel appliances, quartz counters, breakfast bar, gas stove & undermount lighting. This is definitely NOT your basic model home. The living room has built-ins, a gas fireplace, & a custom movable sideboard. You will love this main floor layout, providing you easy access to your private yard. Did I mention the new PVC fencing & gas BBQ hook-up? A hardwood staircase leads you to the upper level with 4 bedrooms. The primary bedroom has double walk-in closets & a gorgeous ensuite. 1 of the 3 additional bedrooms includes a new Murphy bed. The upstairs laundry room is beautiful & convenient. Hardwood flooring, durable laminate in the rec room, custom blinds, shutters, TV wall mounts & a Ring doorbell. The cameras for the driveway, garage, and yard are also included. Professionally cabled (CAT 6a STP) for high-speed internet. Additional cables were installed for all Wi-Fi access points to give full house coverage. Come take a look. Flexible possession. (id:19720)
Right At Home Realty
1230 Wellington Street W
Ottawa, Ontario
Fire Shawarma is a popular and well-established eatery specializing in delicious, authentic shawarma along with a variety of savory meat and cheese pies. Known for its fresh ingredients, bold flavors, and loyal customer base, this turnkey business offers a great opportunity for anyone looking to enter or expand in the fast-casual food market. With a strong reputation and consistent sales, Fire Shawarma is ready for a new owner to take it to the next level. (id:19720)
U Realty Group Inc.
701 - 98 Richmond Road
Ottawa, Ontario
Welcome to Unit 701 at 98 Richmond Road a truly one-of-a-kind residence in the heart of Westboro. Offering over 1,000 sq ft of thoughtfully designed living space, this 2-bedroom, 2-bathroom condo combines luxurious finishes with custom upgrades throughout.Enter through a grand hallway featuring elegant Italian marble flooring, leading to a bright, open-concept living and dining area perfect for both relaxing and entertaining. The kitchen is equipped with newer appliances and blends beautifully with the space.The spacious primary suite includes a custom built-in bed, a generous walk-in closet, and a private ensuite. Enjoy ample built-in storage solutions, including shelving and a dedicated desk area ideal for remote work or creative pursuits. The oversized, south-facing balcony provides the perfect spot for morning coffee or evening relaxation.Additional highlights include HVAC (2023), Italian marble foyer, and high-end custom touches throughout. Located in the impeccably maintained Q West community, with a warm and welcoming atmosphere. Steps from shops, cafés, transit, and just a short commute to downtown this is urban living at its finest. (id:19720)
Lotful Realty
Unit 2 - 361 Gougeon Street
Ottawa, Ontario
Newly renovated three bedroom apartment on a quiet street a short walk to retail, recreation and transit. The living room has refinished hardwood flooring, large windows and is painted in a neutral tone. The kitchen and dining room are contiguous. The kitchen has plenty of cabinets, loads of counter space and appliances included. There are three good sized bedrooms with the master located at the back of the apartments down a private hallway. The bathroom has just been renovated. The parking is included as is the heat and water. Tenant to pay hydro. This is a large apartment in a purpose built triplex with back and front entrances, one entering into the kitchen for handy offloading of groceries. There is a coin op laundry room in the building. Currently vacant so flexible availability. (id:19720)
Century 21 Goldleaf Realty Inc.
242 Springfield Crescent
Clearview, Ontario
Welcome to 242 Springfield crescent, Clearview Ontario, where convenience and comfort meets elegance. Offering more than 2600 sq. ft. of open-concept living , it features With Brick exterior, a covered front porch, and fantastic curb appeal. The attached Double garage provides inside entry plus a separate door to access garage. Picture raising your family in a quiet, family-friendly neighborhood close to everything. Spend your summer days at Wasaga Beach, just 10 minutes away, or tee off at the nearby Mad River Golf Club. In the winter, hit the slopes at Blue Mountain only 25 minutes away, or explore nearby hiking trails year-round. Outdoor activities for the whole family are right at your doorstep. Inside, you will find 9-ft ceilings, upgraded with laminated Floor on main Floor and porcelain tile flooring with Ceiling pot light on family room and an elegant oak staircase. The kitchen is built for entertaining with a large island, countertops, an apron sink, stylish cabinetry, and a walkout to the backyard . The bright family room features a cozy gas fireplace, while the open-concept living and dining area provides even more space to gather. Upstairs, there are 4 spacious bedrooms, The primary suite boasts a walk-in closet and an ensuite with 5 Pcs. and upgraded tile floors. A second bedroom has its own private ensuite, while bedrooms 3 and 4 share a Jack and Jill bathroom. All Brand new and never used Appliances are also with gas stove plus Zebra blinds in Most windows. The unfinished basement with Separate entrance from outside offers endless possibilities with oversized windows and a rough-in for a bathroom , enjoy no rear neighbors, backing onto channel view with a walking trail and look forward to a lush, green lawn with grass installation on the way. Seller paid premium for channel view and for separate side entrance in unfinished Basement. This Immaculate home is ready for its new owners to enjoy !! Book your tour now!! (id:19720)
One Percent Realty Ltd.
504 - 154 Nelson Street
Ottawa, Ontario
Welcome to unit 504 at 154 Nelson, a spacious 2-bedroom, 2-bathroom condo with underground parking and a wide balcony in the heart of Lowertown. Enjoy a vibrant, walkable lifestyle with just a one-minute stroll to Loblaws, Shoppers Drug Mart, bus stops, cinema, and cafes. Within five minutes, access the ByWard Market, Ottawa University, Parliament Hill, Rideau Centre, and the LRT. This bright and airy unit features an open-concept layout with the kitchen overlooking the living and dining areas perfect for entertaining or relaxing at home. Large windows flood the space with natural light, and the living room opens onto an east-facing balcony. Laminate flooring flows through the living room, dining area, and both bedrooms, while tile and ceramic complete the kitchen and bathrooms. The updated kitchen offers dark cabinetry, ample counter space, and a practical layout. The primary bedroom includes a walk-through closet with insuite laundry and a 3-piece ensuite. The second bedroom offers generous space and a double closet, while the main 4-piece bathroom includes a tub/shower combo and updated vanity. A spacious foyer with closet, linen storage, in-unit storage locker, and rented hot water tank complete the space. Crown moulding throughout. This condo is ideal for first-time buyers, downsizers, students, or investors. Parking space #25 included. Great value, unbeatable location, and immediate availability. Discover downtown living at its best! (id:19720)
Royal LePage Team Realty
1031 Shanny Bear Lane
Frontenac, Ontario
Buck Lake, where life is good. In the quiet of the morning, listen to water lapping against the shore. At night, marvel at constellations of stars as the moon glides by. Whispering trees surround walkout bungalow with generous family spaces. Added bonus is detached garage-workshop with separate self-contained apartment. Paved driveway leads to attractive interlock walkway, artfully bordered by perennials. Charming storybook-like veranda invites you to sit and relax. Spacious 3 bedrm, 2 bathrm home flows with natural light and never-ending lake views. Livingroom 10' vaulted ceiling accented by mahogany beams. Regency propane fireplace-stove backs on showcase granite floor-to-ceiling wall. Dining room 12' ceiling and patio doors to upper deck with panoramic lake views. Family-sized kitchen a favourite gathering place with both island-breakfast bar and sitting areas offering bird's eye views of the lake. Home office's built-in desk station wrapped in sunshine from two big windows. Primary bedroom large double closet and tranquil views of lake. Main 4-pc bathroom deep jet tub & separate shower. Lots of storage, including hallway walk-in closet. Lower level airy and bright as built above ground with 8' ceiling, huge windows and walkout. Lower level family room, two bedrooms and 3-pc bathroom. Patio doors open to expansive lower wrap-about deck, for entertaining and quiet times. New 2024 heat pump for heating & cooling. Detached double garage 100 amps and concrete floor with drains; insulated workshop in a separate room. Attached to garage is fully-equipped apartment with outside door, living area, kitchen, bedroom and 3-pc bathroom. You also have big storage shed with garage door. Waterfront 98 ft; sandy, rocky and natural. Dock 5-6' deep at end. Boat few mins down lake to Frontenac Provincial Park where you can explore the park's 13,000 acres. Hi-speed. Shanny Bear Lane private road with maintenance fee approx $90/yr & $18/snow plow. 20 mins Westport. 35 mins Kingston. (id:19720)
Coldwell Banker First Ottawa Realty


