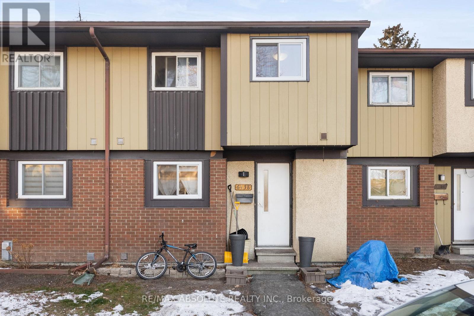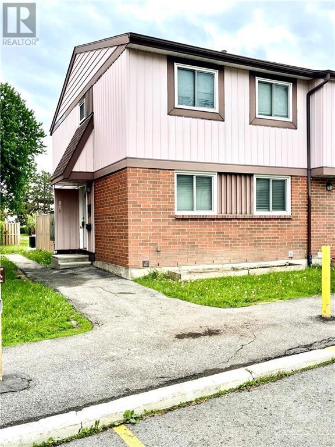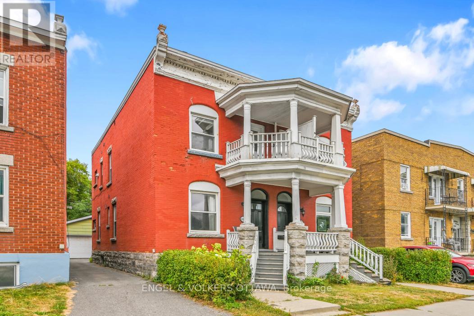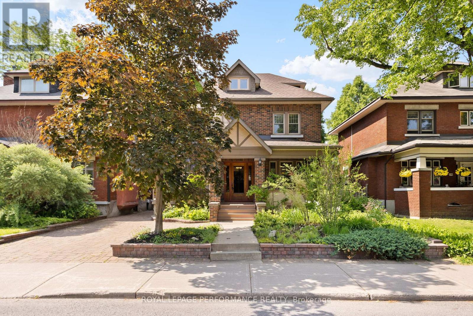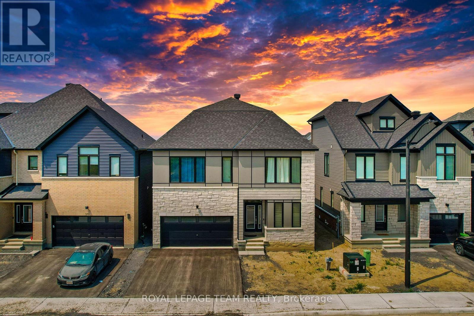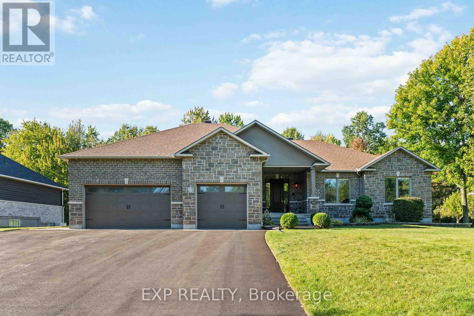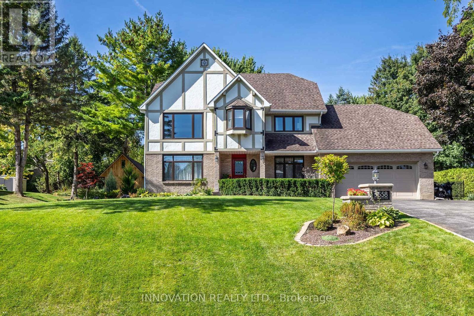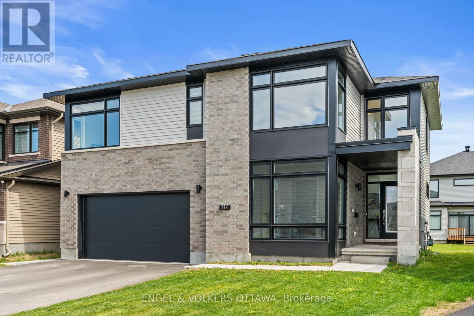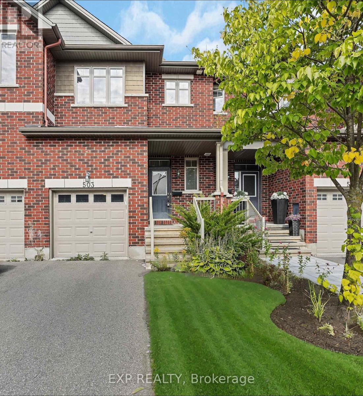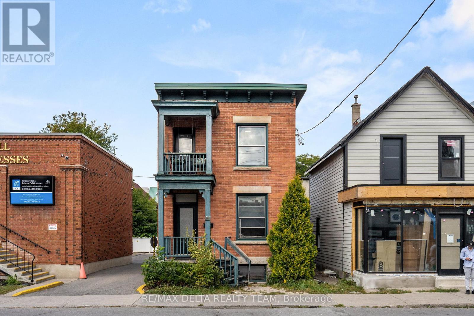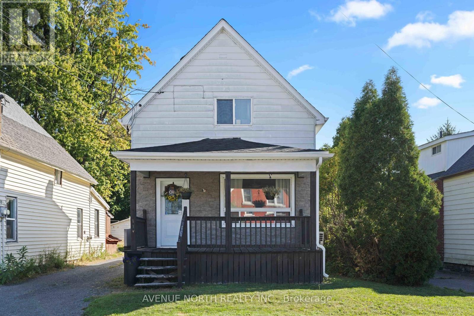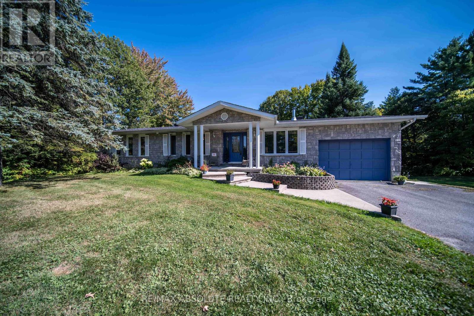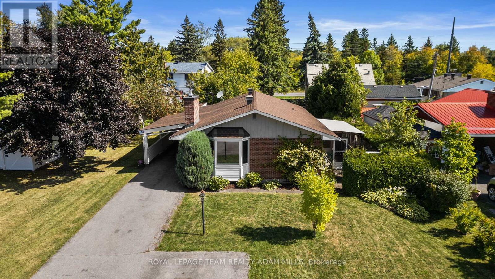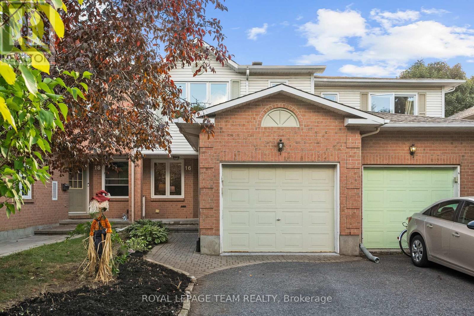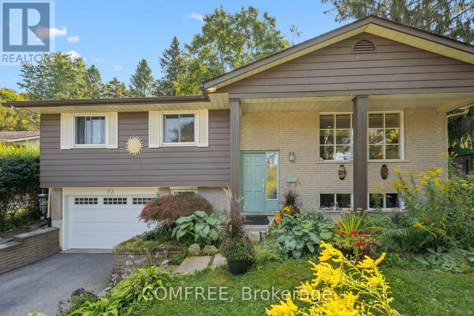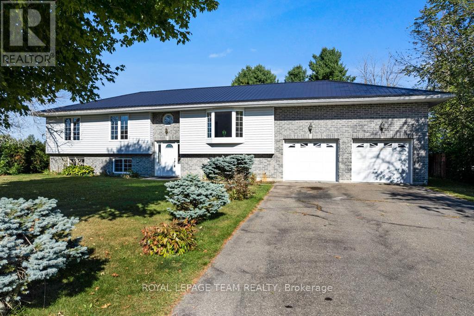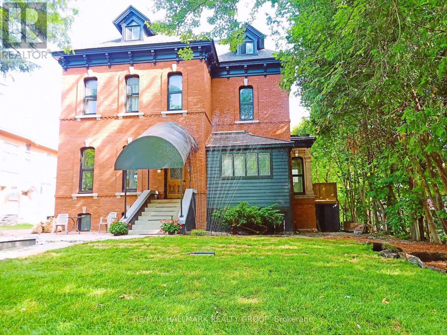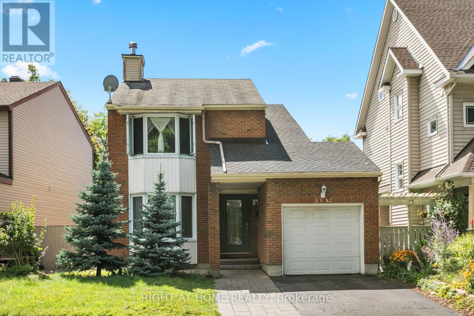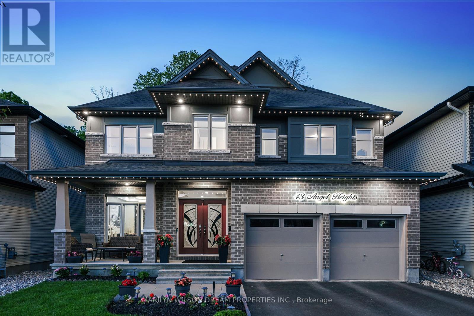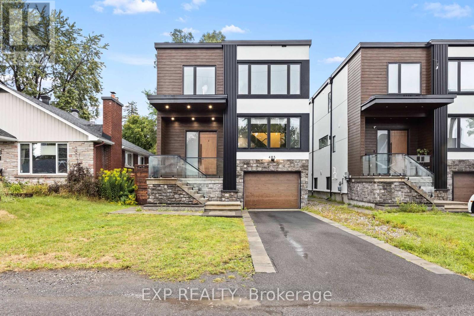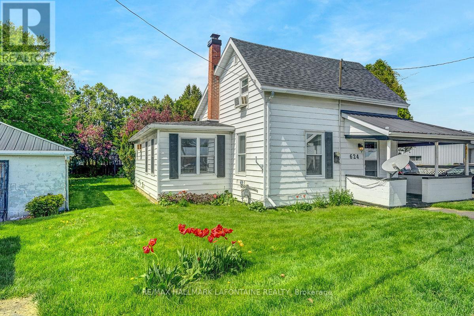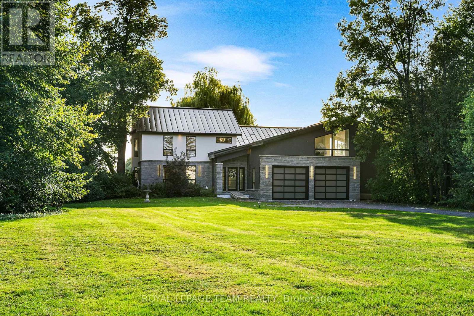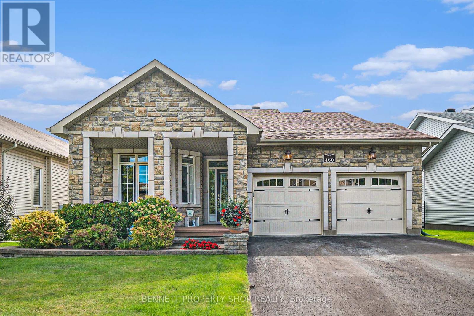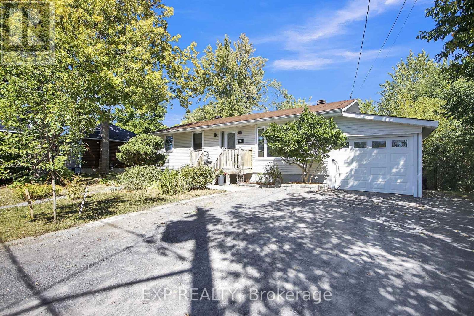Ottawa Listings
6138 Brookside Lane
Ottawa, Ontario
Affordable opportunity in family-friendly Convent Glen! This 3-bedroom townhome offers excellent value for first-time buyers, investors, or anyone looking to enter a desirable neighbourhood. This is a great location to have a rental property. The bright kitchen offers plenty of cupboard space, and the open living/dining area leads to a fully fenced backyard through large patio doors perfect for kids, pets, or entertaining. Upstairs, the generous primary bedroom features dual closets and cheater access to the full bath, while two additional bedrooms provide great flexibility. The finished lower level adds even more living space. Set in a welcoming community with its own playground, and just minutes to schools, shopping, parks, and transit, this home offers convenience and potential. With room to add your personal touch, its a smart investment with loads of value in a sought-after neighbourhood. Don't miss this affordable chance to make it your own! (id:19720)
RE/MAX Absolute Realty Inc.
8 - 1906 Belmore Lane
Ottawa, Ontario
Great 3 bedroom, 3 bath home located within walking distance to schools, public transport, park, amenities and apx. 10 minutes to downtown Ottawa. This home has a spacious main floor layout with a separate dining room, large living room with an access to the yard. The second floor has 3 bedrooms which include a good size primary bedroom with a 2pc ensuite & a walk-in closet. The basement is unfinished, you'll find the laundry & utility areas and you could easily finish a future family room for additional living space if needed. Furnace October 2024. 24 Hours Irrevocable on all Offers. 24 HRS for all showings. (id:19720)
RE/MAX Hallmark Excellence Group Realty
104 King Edward Avenue
Ottawa, Ontario
Duplex with RARE double car garage. Currently vacant - opportunity to set your own rents, pick your own tenants, or move into one unit yourself and rent the other. Projected rent for the main level is $2,400; projected for the upper level is $1,889. Freshly painted, turnkey duplex semi, centrally located, low vacancy! Each unit has in-suite laundry. The main level unit offers two bedrooms, one bathroom, in-suite laundry, and a partially finished basement. The upstairs unit is a 1 bed, plus den, 1 bath with in-unit laundry. Both units have their own private outdoor space and access to a double car garage (shared). 98 walk score. Steps to the Rideau River, dog parks, the Byward Market, uOttawa, Global Affairs Canada etc. (id:19720)
Engel & Volkers Ottawa
345 Third Avenue
Ottawa, Ontario
Rarely offered and rich in character, this beautifully maintained 5+2 bedroom, 4 bathroom home is located in one of the Glebe's most prestigious enclaves. With its classic centre-hall layout, this expansive residence is distinguished by timeless architectural details, elegant proportions, and a thoughtfully updated interior ideal for modern family living. The main floor welcomes you with sun-drenched principal rooms featuring sparkling hardwood floors (2023), a formal living room with elegant fireplace, and a charming dining room accented by oak wainscoting. The spacious eat-in kitchen flows seamlessly into a bright breakfast nook, offering direct access to a rear deck and garden - perfect for casual dining or outdoor entertaining. A convenient main floor powder room adds functionality. Upstairs, the second level offers four generous bedrooms plus a versatile office or den, ideal for remote work or study. The third floor features a private primary retreat, complete with a walk-in closet and a 5-piece ensuite bathroom, making it a true sanctuary within the home. The fully finished and recently renovated basement adds excellent versatility, offering a large recreation room, two additional bedrooms, and another full bathroom - ideal for guests, teens, or potential in-law accommodations. This home sits on a beautifully landscaped lot with impressive hardscaping, a lovely garden, and an oversized private driveway. The detached double garage has been converted into a spacious storage shed or workshop, adding even more utility. With its classic Tudor-style facade, inviting front porch, and bright, beautifully scaled interiors, this is a truly special offering just steps from the Rideau Canal, Lansdowne Park, top-rated schools, cafes, parks, and all the charm of the Glebe. Some photos virtually staged. 48 hours irrevocable on all offers. (id:19720)
Royal LePage Performance Realty
RE/MAX Hallmark Realty Group
280 Sapling Grove
Ottawa, Ontario
FULLY FURNISHED DETACHED HOME*** Experience luxury living in this stunning brand-new Caivan 42 Collection home, nestled in the highly sought-after Conservancy community of Barrhaven. This exquisite, FULLY FURNISHED residence boasts 4 spacious bedrooms, each with a walk-in closet, 4.5 bathrooms, A versatile LOFT perfect for entertainment, retreat, or an additional bedroom, complete with access to a private terrace, A fully finished basement, upper-level laundry for added convenience and so much more that words cannot describe. The chef's kitchen is a culinary dream, featuring brand-new stainless steel appliances and high-end finishes. Every detail is meticulously thought out, from the exceptional finishes to the high-end furniture. Move-in ready and equipped with high-speed internet, this home is the epitome of luxury and convenience. Make it yours today! (id:19720)
Royal LePage Team Realty
6805 Pebble Trail Way
Ottawa, Ontario
Set on a private half-acre lot with no rear neighbors, this John Gerard built residence blends quiet elegance with thoughtful upgrades. Inside, 9 foot ceilings and built-in speakers set a refined tone. The chefs kitchen features an induction cooktop and opens seamlessly to a 3-season sunroom, wrapped in California windows and finished with heated ceramic floorsa beautiful retreat overlooking the composite deck, BBQ gas line, gazebo, and manicured grounds. The main level includes a convenient powder room and a private bedroom layout with three bedrooms above grade. The finished lower level adds two additional bedrooms for family or guests. Bathrooms are designed with comfort in mind: two main-level ensuites with heated floors, plus a basement cheater bath also with a heated floor. Relax by two gas fireplaces, including a striking stone feature fireplace. Practicality matches luxury with an upgraded electrical panel, wine cellar, central vac, irrigation system, and a water treatment system (oxidizer + softener and constant pressure system, 2023). The owned high-efficiency gas hot water tank (2025) further enhances efficiency. Residents also enjoy access to a community pool for just $400 annually. (id:19720)
Exp Realty
5558 South Island Park Drive
Ottawa, Ontario
Located on one of Manotick's most sought-after streets and surrounded by prestigious multi-million dollar residences, this elegant family home combines timeless charm with modern comfort. Perfectly positioned within walking distance to the Rideau River, local parks, boutique shops, and the vibrant restaurants of downtown Manotick, the lifestyle here is truly unmatched. Set high on the lot with beautifully landscaped grounds, this property makes a stunning first impression. Inside, the main level offers an ideal blend of formal and casual living spaces. The gracious living room and dining room are perfect for entertaining, while the bright, well-appointed kitchen with granite counters and new appliances flows seamlessly into the family room, centered around a striking double-sided brick fireplace. The practical mudroom area includes an updated powder room, laundry, and direct access to the insulated garage. Step outside to the private backyard oasis designed for both relaxation and entertaining. Here you'll find manicured gardens, a sparkling heated saltwater pool, a fully equipped outdoor kitchen, and a spacious patio ideal for summer gatherings. A large storage shed adds functionality and space for seasonal items, tools, or pool equipment. Upstairs, a newly carpeted staircase leads to the bedroom level, where three generously sized secondary bedrooms share an updated family bath. The primary suite is a true retreat, complete with river views, a walk-in closet, and a luxurious ensuite designed for relaxation.The fully finished lower level expands the living space with a versatile recreation room, a fifth bedroom, and a full bathroom ideal for guests, in-laws, or a home office setup. Lovingly maintained with a long list of quality updates, this home offers both elegance and functionality in one of Ottawa's most desirable communities. 24-hour irrevocable on offers. (id:19720)
Innovation Realty Ltd.
117 Orchestra Way
Ottawa, Ontario
Experience Elevated Living in Riverside South Step into timeless elegance with this exceptional 6-bedroom, 4.5-bath executive home, perfectly positioned in the prestigious Riverside South community. Nestled on an extended premium lot with no rear neighbours, this expansive residence offers over 4,000 sq. ft. of refined living space, thoughtfully designed for modern luxury and everyday comfort. Inside, soaring 9-foot ceilings and rich hardwood flooring create an airy sophistication, while designer pot lighting, custom window treatments, and gleaming quartz countertops elevate every detail. The gourmet kitchen features stainless steel appliances, a large island with breakfast bar seating, and abundant cabinetry ideal for both everyday meals and elegant entertaining. A main-floor office offers the perfect work-from-home space, while the open-concept great room and formal dining area provide a warm yet upscale ambiance. Upstairs, the spacious primary suite is a true retreat, complete with a spa-like ensuite and generous walk-in closet. Five additional bedrooms ensure there's room for everyone, with smart layout and natural light throughout. The fully finished lower-level apartment with a dedicated entrance, full kitchen, spacious bedroom, full bath, and versatile flex room offers endless potential as a rental suite, in-law retreat, or guest quarters.Outdoors, the generous backyard is ideal for summer gatherings, gardening, or quiet relaxation, with the added benefit of privacy and space rarely found in the city. Additional features include a upper-level laundry, a double car garage with inside entry and rough in for electric vehicle charging station. Ideally located just moments from scenic parks, top-rated schools, premium shopping, and the newly completedLight Rail Transit station, this home effortlessly combines luxury, lifestyle, and location.This is executive living at its most distinguished. (id:19720)
Engel & Volkers Ottawa
503 Knotridge Street N
Ottawa, Ontario
Welcome to this beautifully upgraded 3-bedroom, 3-bath Claridge townhome, offering over 1,920 sq. ft. of stylish living space in the heart of the Mer Bleu Conservation Area. Backing onto scenic trails and just minutes from schools, shopping, and family-friendly amenities, this home combines nature and convenience seamlessly. Step into a bright, open-concept main floor featuring gleaming hardwood floors and a spacious living and dining area ideal for entertaining. The modern eat-in kitchen boasts upgraded cabinetry, granite countertops, stainless steel appliances, and a striking tile backsplash. Upstairs, you'll find a generous primary suite complete with a massive walk-in closet and a private 4-piece ensuite. Two additional bedrooms and a full bath offer space and flexibility for growing families or guests. Convenient second-floor laundry makes day-to-day living effortless. Unlike standard models, this home was customized by the builder to include a massive fully finished basement, perfect as a home gym, playroom, or media space. The backyard is fully fenced with a large deck, perfect for relaxing or hosting summer BBQs. Property will be vacant Dec 1st, 2025. (id:19720)
Exp Realty
397 Gladstone Avenue
Ottawa, Ontario
Attention Investors! Prime Centre Town Opportunity Discover this detached 2-storey single-family home located in the heart of Centre Town, offering exceptional investment potential. This unique property features two fully separate rental units: Unit 1: 2 bedrooms Unit 2: 3 bedrooms. Highlights include: Two private balconies Abundant natural light through large windows Character-filled lower level with striking stone walls Flexible layout ideal for owner-occupiers, multi-generational living, or maximizing rental income Whether you're looking to expand your portfolio or live in one unit while renting the other, this property combines charm, location, and strong income potential. Steps from shops, transit, and downtown amenities this is a rare find in one of the city's most desirable neighborhoods! New Roof 2024, Hot Water Boiler 2025 (id:19720)
RE/MAX Delta Realty Team
117 Bedford Street
Cornwall, Ontario
Welcome to your perfect first home, ideally located on a quiet inner downtown street! This delightful residence offers a bright and inviting atmosphere with all the essentials for comfortable living. Enjoy a spacious kitchen with included appliances and patio doors that open onto a large deck perfect for morning coffee or evening entertaining. The sunlit living room provides ample space for both relaxation and dining, making it ideal for everyday living and hosting. Upstairs, you'll find two cozy bedrooms and a well-appointed 4-piece bathroom. The home sits on an impressive 179' deep lot featuring a private backyard oasis and a detached garage. Enjoy your own secluded retreat in the heart of the city. This home has been well taken care of, affordable and move-in ready offering unbeatable convenience and peace of mind. Whether you're a first-time buyer or looking to downsize, this is a must-see opportunity! (id:19720)
Avenue North Realty Inc.
1578 David Road
Clarence-Rockland, Ontario
Charming Bungalow minutes from Rockland! Nestled on a picturesque 13-acre treed lot with beautiful maple trees. Located across from Outaouais Golf Club and minutes from schools, restaurants, grocery stores, and other amenities, this stunning 2+2 bedroom, 2.5-bathroom bungalow offers country tranquility. The main floor features hardwood and ceramic floors throughout, filling the open-concept kitchen and living area with warmth and natural light. The kitchen features granite countertops, ample cabinetry, and an eat-in area, making it the heart of the home. A den provides extra space for an office or reading nook, while the mudroom with laundry and a 2-piece bathroom adds functionality. The spacious primary bedroom features a wall-to-wall, organized closet, and the primary bathroom boasts a separate shower and a relaxing soaker tub. The fully finished basement extends the living space with a large family room, a game room, two additional bedrooms, a full bathroom, and ample storage. Don't miss this incredible opportunity to own a serene countryside retreat just minutes from everything you need! (id:19720)
RE/MAX Absolute Realty Inc.
3 Domus Crescent
Ottawa, Ontario
Welcome to this timeless family home tucked away on a quiet crescent! Lovingly maintained by the same owner for decades, every corner of this property speaks to care, warmth, and pride of ownership. Perfectly located close to shopping, Bell High School, parks, and with easy highway access, its the kind of home that makes both daily living and weekend adventures a breeze. Step inside and feel the charm of a home that's been cherished for years. Upstairs, you'll find hardwood flooring in all 3 bedrooms, and a beautifully updated full bathroom with double sinks; designed to make busy mornings effortless. A handy laundry chute leads directly to the lower level, adding a touch of old-school convenience. The living room invites you to settle in with its big picture window, cozy carpeting, and gas fireplace that creates the perfect backdrop for family gatherings or quiet evenings. The bright kitchen is a cooks delight with modern appliances, a gas range, and generous cupboard space. From here, step out to the covered back patio, a true extension of your living space and perfect for year-round BBQs complete with gas hook up (yes, even in the winter!). The lower level offers wonderful versatility with an option of a fourth bedroom featuring original built-in shelves and a desk, 3 pc bath, a spacious family room complete with a bar for entertaining, and cedar closets to keep everything fresh and organized. Outdoors, the lifestyle continues. A large driveway with carport provides ample parking, while the generous storage shed keeps your snow blower, mower, and seasonal gear neatly tucked away. The private backyard is ideal for summer fun, and the extra-large side yard with lush green space and gardens makes the property feel like your own personal retreat. This is more than just another house, its a home that has been filled with love for decades, ready to welcome its next family. (id:19720)
Royal LePage Team Realty Adam Mills
16 Baton Court
Ottawa, Ontario
Rare find! 3-bedroom townhome sits on a quiet cul-de-sac with no back neighbours! Functional home in a convenient location. Extra long driveway accommodates two cars. Bright living room with designated dining room featuring distinct zones and an open structure, plus inside access to garage. Functional kitchen with ample cabinetry and grand extended countertop is great for entertaining guests. This distinctive townhome features three generously sized bedrooms located on the second floor, providing ample space for everyone in the family. The primary bedroom is bright and airy, with large windows that let in plenty of natural light, giving it a warm and inviting feel. Fenced backyard with no rear neighbours, ensuring privacy. Finished basement offers a warm and cozy, graciously sized recreation room with a gas fireplace. Windows replaced 2015, furnace replaced 2022.Close to all amenities including transit, parks, top-rated schools, gym, and shopping center (id:19720)
Royal LePage Team Realty
93 Water Street E
Centre Wellington, Ontario
Amazing Elora Location, Location! Lovely 5 Bed 2 Bath Raised Bungalow on very large mature treed & landscaped lot. This great property is right across the street from the Grand River, amongst multi-million dollar homes. Featuring 3 bdrms on Main Level & Separate Entrance into Finished Lower Level with another 2 Bdrms and 3 pc. Bath, plus large bright Family Room. Only 8 min walk into Gorgeous downtown Elora; numerous artisan shops, boutiques, galleries & fabulous restaurants. Walk across street for walking bridge over Grand River, then into quaint Bissell Park. A naturalist's haven - close to Cataract Trail, Elora Gorge & other fab hiking spots. Quick 22 min drive to Guelph, 7 mins to Fergus & an Easy 25-30 mins to KW. The finished lower level presents the perfect opportunity to accommodate other family members, extra living or working space. Multi-purpose uses with plenty of $$ potential. Plenty storage in lower level & Bdrm 5 comes with full wall of cabinets. Bdrm 4 used as Treatment space for overnight guests. Upgraded baths 2018 + Renovated lower level, also finished 2018. Main Level Renovated bath also has in-floor heated porcelain tiles. Lumitron remote-controlled lighting in LR, and LED touch-screen mirrors in both baths. All Stainless Steel appliances & Gas Stove. Commercial-Grade Reverse Osmosis water filtration system in kitchen. An electric fireplace adds to the ambiance of this lovely home, as do large windows in LR & FR allowing in plenty of natural light. Enjoy a very large backyard - patio, seating areas - an Oasis - like having your own park. A plethora of perennials; mature trees: Maples, Norway Spruce, Pine, Lilacs, Lavender, Poppies, Rhubarb, Echinacea, Lilies, Hostas, Ferns, Hydrangeas, Japanese Maple, Pollinator gardens, and an abundance of Raspberries. Take advantage of this awesome opportunity to make this your Forever Home! (id:19720)
Comfree
712 Hyndman Road
Edwardsburgh/cardinal, Ontario
Spacious 3+3 Bedroom Family Home with In-Law Suite. This versatile and beautifully updated home offers the perfect layout for multi-generational living, with a full private suite in the lower level that feels nothing like a basement thanks to large above-grade windows. The main floor boasts over 1,450 sq ft of bright, open living space. Recent updates include new luxury vinyl tile flooring throughout the living room, hallway, and bedrooms; freshly painted walls; new stainless steel appliances in the kitchen; and new carpet on the stairs. The inviting kitchen features classic white cabinetry, ceramic tile floors, a generous island, and ample counter and cabinet space. The adjoining dining area, filled with natural light, opens through patio doors to a large deck overlooking a private, hedged backyard. The primary bedroom has his and hers closets with a 4-piece ensuite. Both the 2nd and 3rd bedrooms are a generous size as well and share the large main bath with convenient laundry located in the closet. Downstairs, the fully finished lower level is a home within a home, complete with a full kitchen and dining area, a sunny south-facing living room, three spacious bedrooms, and a full 4-piece bath. With a private inside entry from the garage, this level can be kept entirely separate or seamlessly integrated into the main living area, ideal for extended family, teenagers, or income potential. Outdoors, enjoy a serene backyard retreat with a mature hedge, a private pond, and open farmland views, offering both privacy and charm. A rare opportunity to combine comfort, functionality, and flexibility, this property is perfectly suited for families looking for space, privacy, and the option of rental income or multi-generational living. 200 amp service, garage has high ceilings. (id:19720)
Royal LePage Team Realty
460 Wilbrod Street
Ottawa, Ontario
Experience a grand triplex in Ottawa's vibrant Sandy Hill neighborhood. The owner-occupied main level offers a 2-bath, 4-bedroom unit with soaring 12-foot ceilings, an amazing floorplan, and a beautiful 3-tier deck. The 2nd floor unit features a breathtaking kitchen, a sunken bedroom or studio with exposed brick, and two other spacious bedrooms, including a primary with an ensuite. The 3rd floor unit boasts a stately rooftop deck, a huge open-concept living space, and two smart bedrooms. The lower level generates income with three bedrooms, a bathroom, and coin-operated laundry. A detached garage (rented) and surface parking spaces complete this investment opportunity or live in one unit yourself. 2nd and 3rd floor units are rented, along with the garage and two parking spaces. The exterior insulation was upgraded for superior energy efficiency and reclad with brick. 3 Hydro Meters. Enjoy easy access to trendy restaurants, galleries, Parliament, and the University of Ottawa. Schedule a viewing today! (id:19720)
RE/MAX Hallmark Realty Group
3142 Dumaurier Avenue
Ottawa, Ontario
Welcome home! This beautiful 3+1 bedroom, 4 bathroom home is sure to impress. Ideally located with easy access to the highway, shopping, and city transit. The main floor features a living room with a fireplace, dining room, kitchen, powder room, den/office, and hardwood floors throughout. The second floor offers three generously sized bedrooms, including a primary with a 4-piece ensuite, plus a full bathroom. The finished basement is designed for entertaining and includes a new washroom with a shower, a kitchen with a sink, updated ceiling and flooring, and a separate laundry. Upgrades include: furnace (2019), A/C (2019), interlock (201921), basement (2019), 2 full bathrooms (2021), front door (2021), fresh paint throughout, roof (50%+ replaced within the last 6 months), and new weeping tile. (id:19720)
Right At Home Realty
43 Angel Heights
Ottawa, Ontario
Welcome to this stunning showpiece on a premium 45-ft lot with no rear neighbours, backing onto a serene forest with access to the Trans Canada Trail. Located in Westwood & Blackstone, this 4+ suite residence spans 3,500 sq. ft. + 805 sq. ft. lower level, blending sophisticated design with modern comfort. Step into the grand entryway with soaring 17-ft ceilings and three chandeliers. Sunlight floods the open space, highlighting tree-lined views and an elegant neutral palette. The great room is ideal for gatherings or quiet afternoons. At the heart of the home, the chefs kitchen features upgraded cabinetry, an 8-ft granite island, a built-in wall oven & microwave, stainless steel appliances, and ample storage. Wood floors extend through the main level, complemented by oversized glossy tiles. A private main-floor office offers a peaceful workspace with forest views. Upstairs, polished nickel balusters add sophistication to the stairs and upper hallway. The expansive primary suite includes a spa-inspired 5-piece ensuite with a freestanding soaker tub, glass-enclosed shower, dual vanity, and two walk-in closets. Two additional bedrooms share a convenient ensuite, while the fourth has access to a nearby full bath.The basement offers a recreation room, full three-piece bathroom, and a dedicated laundry room with ample storage.The backyard provides privacy with a full PVC deck, lush lawn, and serene forest views. Enjoy morning coffee on the patio or a summer barbecue with nature just beyond your fence. Westwood & Blackstone blends convenience with natural beauty, offering top-rated schools, parks, and urban amenities. Outdoor enthusiasts will appreciate easy access to hiking, biking, and year-round recreation. Kanata's high-tech hub, shopping, and dining are just minutes away. 24-hour irrevocable on all offers. (id:19720)
Marilyn Wilson Dream Properties Inc.
485 Hartleigh Avenue
Ottawa, Ontario
Welcome to this modern, custom-designed 5 Bedroom, 4 Bath Detached home offering over 3,000 sq. ft. of luxury living in a quiet, family-friendly neighbourhood. Thoughtfully designed with high-end finishes throughout, this residence combines style, function, and comfort. The main level is bright and inviting, featuring hardwood floors, natural stone accents, pot lights, and an oversized living and dining area anchored by a striking gas fireplace perfect for entertaining. The gourmet kitchen impresses with full-height cabinetry, quartz countertops, a large center island, pot filler, high-end appliances, and a central vacuum toe kick for convenience. Upstairs, the primary suite is a true retreat with a private balcony, custom walk-in closet, and spa-inspired ensuite with double vanity, glass walk-in shower, and soaker tub framed by floor-to-ceiling tile. Three additional spacious bedrooms, a beautifully appointed main bath, and a dedicated laundry room complete this level. The fully finished walk-out lower level is filled with natural light and offers a 5th bedroom, full bath, and versatile flex space ideal for a media room, home office, or gym. Outside, enjoy a private fenced yard with a patio and porch, perfect for family living and entertaining. An attached oversized garage completes this stunning property. A rare opportunity to own a contemporary dream home designed to impress from top to bottom! (id:19720)
Exp Realty
624 County 2 Road
Edwardsburgh/cardinal, Ontario
Priced to sell! Located on a double lot, this house even has a view of the St Lawrence River! Being sold mainly for land value, the house itself needs work to occupy but, the possibilities are endless for the buyer with vision and good ideas. It would be ideal for a medical office or other retail use but, could also be a home for the handy person! The main floor features a large eat-in country kitchen, a living room, den, family room and a combined laundry room and full bathroom with walk in shower. The second floor has a loft at the top of the stairs, two bedrooms and a full bathroom with antique tub. A detached garage and a shed are also on the property. Lots of parking. Vacant and easy to show! Check out the 3D tour and floorpans on the link! (id:19720)
RE/MAX Hallmark Lafontaine Realty
2318 Summerside Drive
Ottawa, Ontario
Imagine sipping coffee on your private dock in the morning, bathed in the glow of a stunning Manotick sunset. This state-of-the-art, fully renovated home, crafted by a high-end builder with visionary input from a renowned architect- Andre Godin, is now offered for sale. Nestled on the waters edge, it blends modern elegance with tranquil surroundings. Every detail, from premium finishes to thoughtful design, exudes sophistication. Perfect for discerning buyers seeking an exclusive waterfront lifestyle. Inside, youll find exquisite tile work throughout, radiant heated flooring (10 individually controlled zones), and soaring light-filled spaces designed for comfort and versatility. A flex space above the garage offers endless optionsperfect for a private office, studio, or guest suite. Purpose built laundry chute in laundry room. Fully equipped with, 3 natural gas furnaces and AC units with Wi-Fi controls, a 600-amp service, dual HRV and humidity systems, and a fully integrated Sonos sound system (12 independent zones). Security and peace of mind are built-in with a professional video surveillance setup and advanced alarm system. Craftsmanship is evident in every detailfrom masonry stone by Arriscraft, stucco by Dryvit Systems, and custom millwork by Alaska Wood Industries, to award-winning tile, slab, and fireplace finishes by Urbano Design. Energy efficiency is prioritized with spray foam insulation throughout and Pella professional series windows (25-year warranty). Exterior features a standing seam metal roof (40-year warranty) and a two-car attached garage + radiant glycol-heated tiled flooring. Outdoors, the Rideau River provides a serene backdrop for every seasonwhether entertaining by the water, enjoying peaceful mornings, or watching the sunset reflect off the river. This is more than a home it's a statement of luxury, technology, and timeless design on one of Ottawa's most coveted waterfronts. *2 parcels being sold together; 2318 & 2316 Summerside Dr.* (id:19720)
Royal LePage Team Realty
460 Jasper Crescent
Clarence-Rockland, Ontario
Discover your dream downsizing haven in his stunning 2-bed, 2-bath bungalow with HEATED + INSULATED DOUBLE GARAGE in Clarence-Rockland, tailored for retired couples craving comfort without condo life. Step into a radiant living space, where a glowing gas fireplace and soaring cathedral ceilings create an inviting, airy ambiance. The gourmet kitchen, with sleek birch cabinets and stainless steel appliances, opens to a cozy dining nook and a private deck - perfect for morning coffee or evening gatherings in the fenced yard. Retreat to the spacious primary suite with walk-in closet and a luxurious 4-piece ensuite, while a second bedroom welcomes guests or doubles as a serene office. An unfinished basement with a bathroom rough-in awaits your personal touch. The heated double garage, with water access, is a hobbyist's delight. New roof - 2024 with transferable guarantee. Washer - 2024. Refrigerator - 2023. Nestled in a tranquil neighbourhood near amenities, this move-in-ready gem beckons you to start your next adventure in style! (id:19720)
Bennett Property Shop Realty
301 Water Street
Mississippi Mills, Ontario
Welcome home to 301 Water Street, a hidden gem near the end of a cul-de-sac. The private, fully-fenced yard with surrounding trees give an air of privacy. This 3 bedroom, 2 bath open-concept bungalow is sure to delight. A tiled entryway with a built-in shelving unit and a large coat closet. The renovated kitchen with bright white cabinets and ample storage, features an eat-in area with patio doors to the back deck. The living room features a large picture window with plenty of afternoon sun. The primary bedroom has a large closet and built-in chest of drawers provide plenty of storage. The additional bedrooms are ideal size for the kids, and double as offices for the stay-at-home workers. Main floor laundry and powder room for your convenience. Partially finished basement is an ideal location for a home-gym or family-room/play area for the kids. Additional storage here. The enclosed carport could become a cosy garage with an EV plug for your electric car. The back deck overlooks the fenced-in backyard with a forest-like setting - no rear neighbours. A great central location with an easy walking distance to the OVRT to walk the dog, stop by the library or meander to Almonte's downtown to enjoy a coffee or shop in one of the charming boutiques. (id:19720)
Exp Realty


