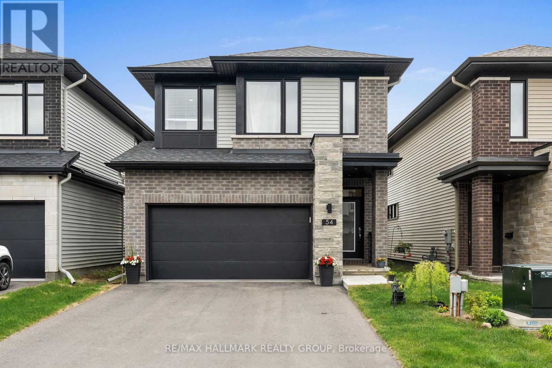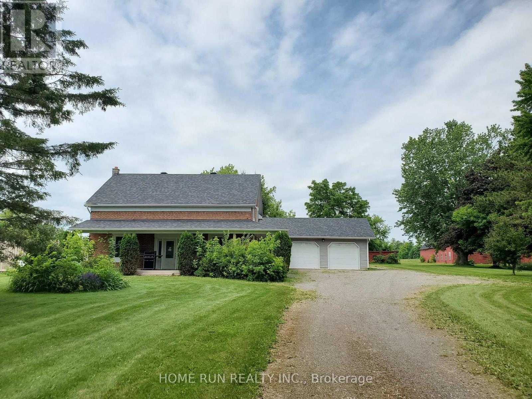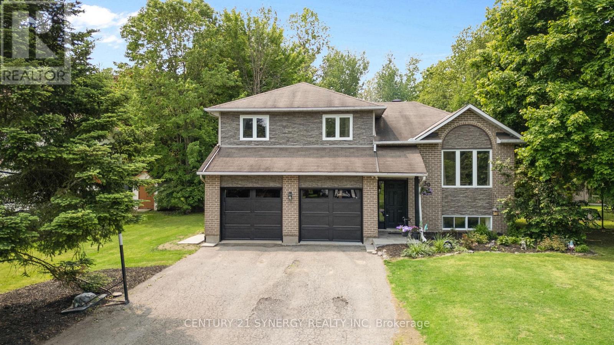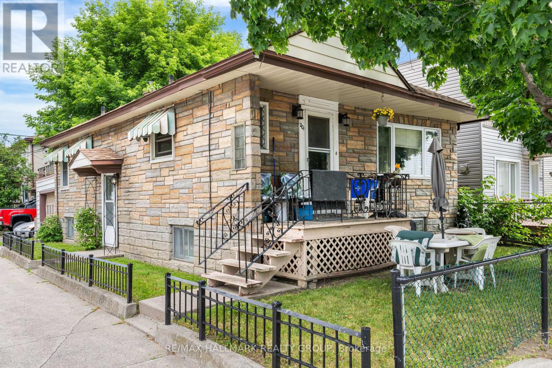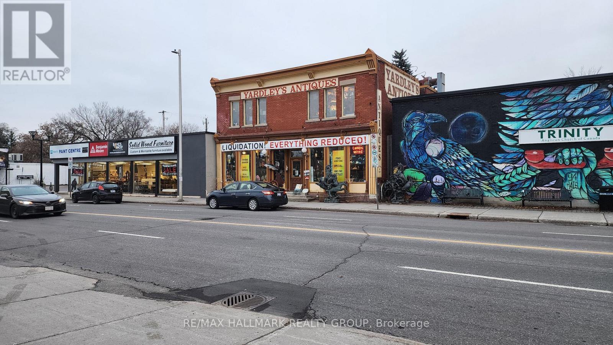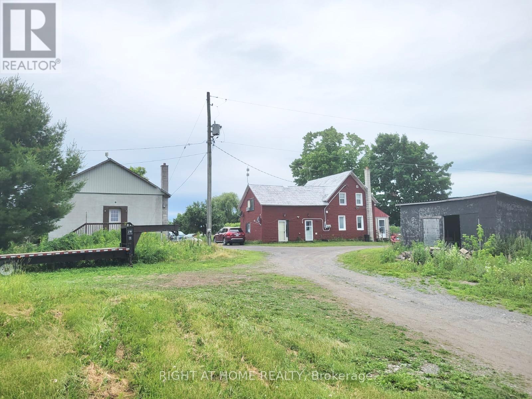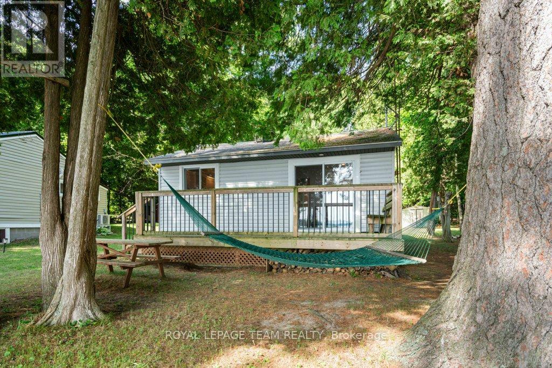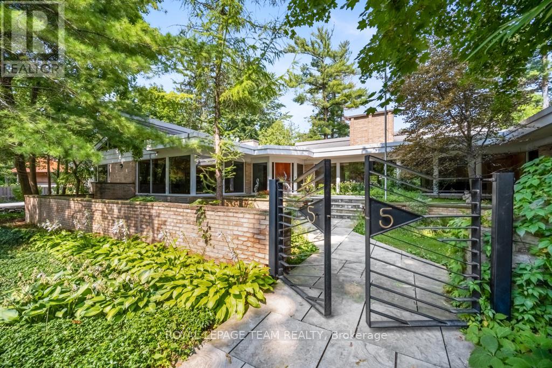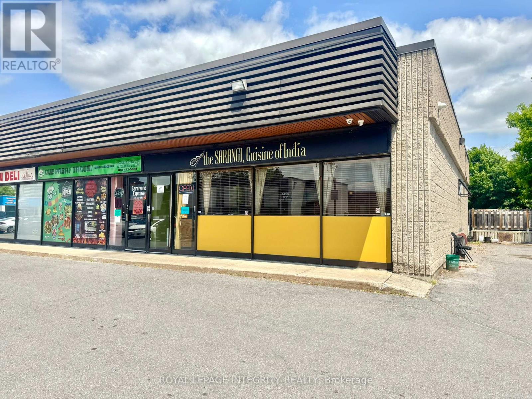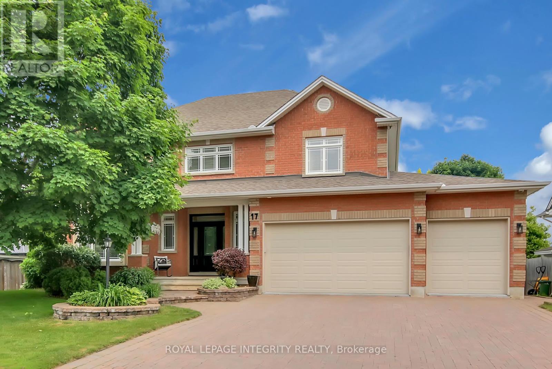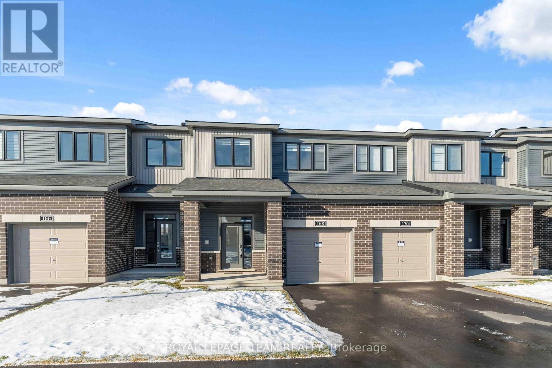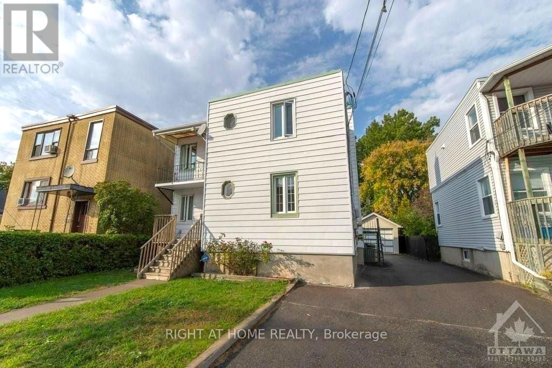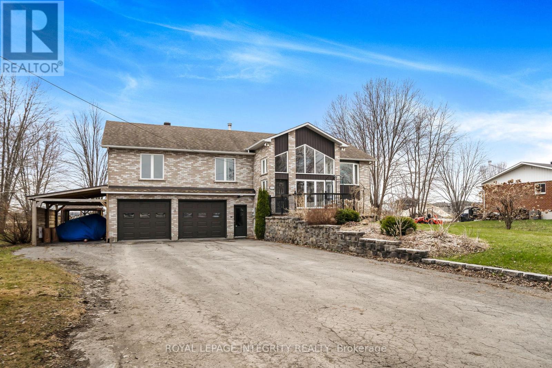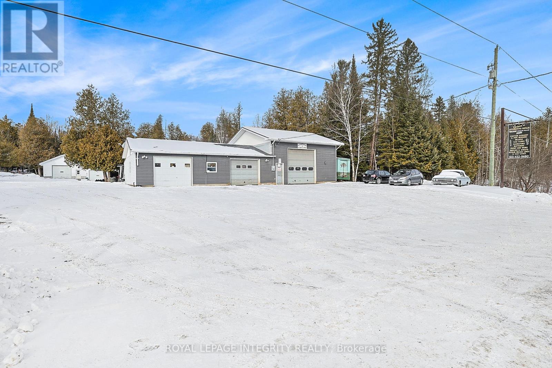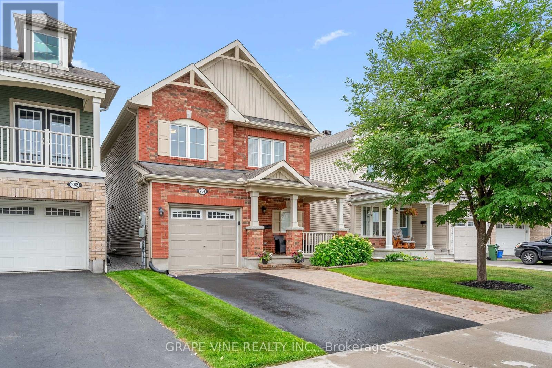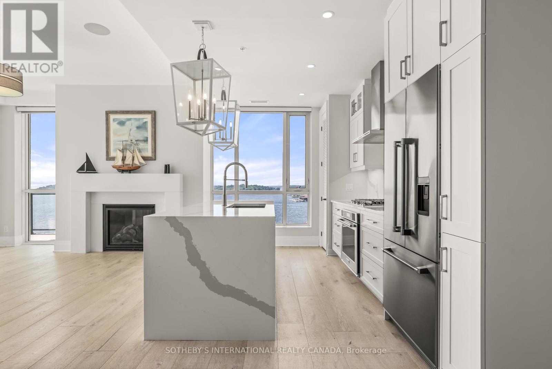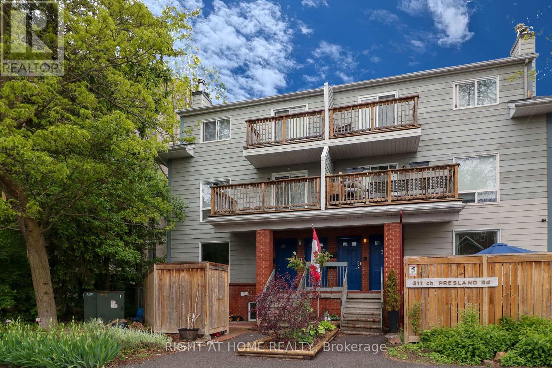Ottawa Listings
54 Whooping Crane Ridge
Ottawa, Ontario
Richcraft Hobart, spacious home with 2450 sq ft above grade plus 500+ sq ft finished basement & $85K+ in upgrades! Large main-floor office with sliding doors can easily be converted into a 4th bedroom, while the open loft can serve as an additional bedroom or home office. Chefs kitchen with butlers pantry with sink, soaring ceilings in the great room, and a modern gas fireplace. Basement with full bath perfect for guests or extra living space. Very well maintained by original owners. Quiet street near parks, top schools, near LRT and amenities. This is truly a must-see home! (id:19720)
RE/MAX Hallmark Realty Group
5612 Kavanagh Road
Elizabethtown-Kitley, Ontario
90 acres of land with well kept farmhouse only 5 minutes outside of Brockville located on private dead-end road. It offers 4 bedrooms on the second level with a 3-piece bathroom. The main level features a kitchen, dining room, a bright and spacious living room with fireplace, and a home office. It also comes with a large older barn and a chicken coop. Property sold as is. Offers welcome anytime with 48 hours irrevocable., F (id:19720)
Home Run Realty Inc.
1130 Sycamore Street
Clarence-Rockland, Ontario
Amazing split-level family home on a 3/4 acre lot with lots of privacy in the backyard to enjoy with your family and friends! The west-facing backyard features an incredibly peaceful and large space for whatever your lifestyle desires. This beautiful carpet-free 3 bedroom 2 full bath home has so much to offer. Spacious kitchen with tons of cabinet space, granite countertops, stainless steel appliances, bamboo island, glass backsplash, pot lights, and new patio door out to backdeck. The dining room is perfect for family gatherings with a large window. The 2nd floor features laminate flooring in all 3 bedrooms and the main bathroom has a cheater door into the primary bedroom. The primary bedroom has a walk-in closet. Towards the back of the house and down a set of stairs, you will find the living room, 3 piece bathroom, access into the 2 car garage and patio doors leading out to another back deck. The backyard includes a deck with gazebo, storage shed and above ground pool (option to stay or be removed). Take the stairs from the main entrance down to the lower level where you will find an office or bonus room, laundry and mechanical room, and crawl space for additional storage. 24 hours irrevocable on all offers as per form 244. Garage Doors and Front Siding (2024) Roof Shingles (2009) Furnace (2020) Freshly painted (2025) Septic last emptied in Sept 2024 (id:19720)
Century 21 Synergy Realty Inc
201 Ethel Street
Ottawa, Ontario
SINGLE FAMILY HOME DIVIDED WITH TWO EXTRA UNITS IN LOWER LEVEL. FULLY RENTED, GREAT OPPORTUNITY TO LEGALIZE AS A TRIPLEX OR CONVERT BACK TO A SINGLE FAMILY HOME. (id:19720)
RE/MAX Hallmark Realty Group
1240 Bank Street
Ottawa, Ontario
Classic red brick storefront in a busy, vibrant section of Bank Street in Old Ottawa South. Close to 4000 sq' over 2 above grade floors, plus a full height basement also used for retail display. Approximately 9" ceiling height on main floor and 2nd floors, and 8" in basement. The entire space is owner occupied.This is a well established downtown community just south of The Glebe and Lansdowne Park and just north of Billings Bridge, very close to the Transitway. While the streetscape is well established, it is also poised for major redevelopment, with several adjacent large land parcels showing exceptional potential. This property is ideal with it's current use, but could be redeveloped on its' own. The new draft Zoning Bylaw indicates 9 storeys will be permitted, depending on lot depth. There is a laneway off the side street (Chesley) for access to the back of the property for loading and parking. The laneway is fully fenced and enclosed in the back of the property and is currently used exclusively for an extra 10' in depth. Clean Environmental Phase 1 and 2 recently done (Pinchin 2023). Large open interior spaces. Has 2 electric services, one of which is 600 volts. Commercially rewired in the past. A number of building modifications and improvements were done when previously owned by Cohen's. 2 Forced Air Furnaces both with Central AC. (id:19720)
RE/MAX Hallmark Realty Group
7232 Franktown Road
Ottawa, Ontario
Investors Dream! 71-Acre Farm with Multiple Income-Generating Units. Incredible opportunity to own a versatile 71-acre farm featuring multiple rental units and extensive agricultural infrastructure. This property offers long-term value with 2 detached houses, each with character and potential, along with four (two conforming and two non-conforming) apartments all currently tenant-occupied, ensuring immediate rental income.The expansive grounds include a large barn, 3-car detached garage, and several additional outbuildings ideal for storage, workshops, or livestock use. With a mix of open fields and mature landscape, this property is well-suited for agriculture, hobby farming, or future development potential. Perfect for investors, multi-generational families, or anyone looking to combine rural lifestyle with steady income streams. A cattle farmer is renting approx 25 acres with barn. Aprrox 45 Acres Hay & Pasture and 25 acres hardwood and bush perfect for hunting. The 40x140 Coverall Offers Plenty of Space for Animals, Vehicles and Trailers. Lease the remaining Acreage for Extra Income. Minutes to town amenities (4 minutes from Richmond town, 13 minutes from Stittsville and 15 minutes from Barrhaven) & highways (10 minutes to 416). A rare find offering both space and stable cash flow book your showing today! The property is being sold as-is. The seller makes no representations or warranties. Buyers are required to conduct their own due diligence regarding current tenancy or future use, building conditions, and land use. (id:19720)
Right At Home Realty
60 Verglas Lane
Ottawa, Ontario
Situated in the highly desired Trailsedge community, this rarely offered 3-storey Richcraft Jameson Corner Home offers 3 bedrooms and 4 bathrooms. You are greeted at the entry level with a large walk-in closet, an adaptable den and a convenient 2-piece powder room. The main floor is home to a brightly lit kitchen accentuated by marble countertops and tiled flooring and backsplash, a coffee station, an island with a breakfast bar and high-end stainless steel appliances. With it's open concept, the main floor flows into the living room/dining room combination highlighted by beautiful hardwood and a 2-piece powder room and doors to a covered balcony. The upper level provides access to the spacious primary suite including a 3-piece ensuite as well as a walk in closet, two additional bedrooms, a full bathroom and laundry space. The basement area is a great space for storage. Brightly lit by 10 large windows, this property is equipped with automatic blinds set to maintain privacy and still bring in light. Located just five minutes from Mer-Bleu this home has easy access to big name grocery stores such as Walmart, Food Basics and Real Canadian Superstore as well as gyms such as Goodlife Fitness and Movati and big name restaurants such as Chipotle, Lonestar and Moxies. Within just a 5 minute drive you will find yourself at the nearest park and ride with easy access to the express shuttle to Blair station. There is also a park within a 2 minute walk. Don't miss the opportunity to schedule your showing today! (id:19720)
Grape Vine Realty Inc.
7 Du Boise Street
Russell, Ontario
Welcome to this beautiful 3+2 bedroom home nestled near the heart of Embrun. Designed with comfort and versatility in mind, the spacious main floor boasts an open-concept layout featuring a sunlit living room, a generous dining area, and a stunning kitchen perfect for hosting and everyday life. A second family room and a large office/den offer even more room to relax or work from home in style. Upstairs, you'll find a luxurious sunken primary suite complete with a walk-in closet and a spa-inspired 4-piece ensuite. Two additional bedrooms share a full bathroom with dual sinks and a conveniently located laundry closet. The fully finished lower level expands your living space with another family room, two additional bedrooms, a full bath, and ample storage. Step outside into your personal backyard retreat, highlighted by a 26 ft heated pool, covered hot tub, expansive deck, and a fully fenced yard that is ideal for both entertaining and quiet evenings. A detached garage accessible from the side of the home and a garden shed add even more function to this already fabulous property. This home is packed with tasteful, thoughtful finishes that set it apart. Move-in ready and made for modern family living, don't miss the opportunity to make it yours! (id:19720)
Grape Vine Realty Inc.
108 Lb7a Road
Rideau Lakes, Ontario
Welcome to Your Slice of Lakefront Heaven on Lower Beverley Lake! Tucked away in the charming community of Delta, this delightful seasonal cottage offers everything you need for that perfect waterfront escape! Boasting crystal-clear water frontage, a cozy fire pit with seating area, and a sturdy dock, this property is designed for lakeside living at its finest. Step inside to find a well-maintained 2-bedroom retreat with a bright and functional layout. The spacious kitchen is fully equipped with a dishwasher, fridge, stove, microwave and loads of cupboard space, seamlessly flowing into the comfy living area. Patio doors open up to a large deck, perfect for morning coffees, afternoon naps, and evening BBQs with a view. Bonus features include: 3-piece bathroom, Filtered lake intake water system, full septic system, storage shed, and parking for 4 vehicles. And don't worry, you're not giving up any modern comforts here! Enjoy great cell reception, high-speed internet, a year-round maintained road, and weekly garbage and recycling pickup.All of this just:, 5 minutes from amenities in the lovely town of Delta, 45 minutes to Kingston, 1 hour and 40 minutes to Ottawa.Whether you're unwinding for the weekend or settling in for the season, this cottage is the perfect blend of peaceful nature and modern convenience. Cottage life really doesn't get better than this! (id:19720)
Royal LePage Team Realty
55 Willingdon Road
Ottawa, Ontario
Discover the beauty of Rockcliffe: prestige, community spirit, proximity to family necessities and pride of place make this an exceptional address to call home. This well-placed mid-century stunner offers an exceptional design with open flow, plenty of natural light through floor to ceiling windows. Wrap around terrace, walk out lower level with full sized indoor salt water pool, home gym, and nanny-suite. Cathedral ceilings throughout and luxury finishes for a perfectly 21st century ready home with a nod to mid-century touches. Don't wait - make an appointment today! **EXTRAS** Miele Steam Oven, Miele Built/In Espresso Machine, Miele Warming Oven/drawer, 4 Sub Zero Refrigerator Drawers, Wine Fridge, Garburator (id:19720)
Royal LePage Team Realty
910 - 515 St Laurent Boulevard N
Ottawa, Ontario
Spacious & Stylish 2 Bed, 2 Bath Condo with Oversized Primary & In-Unit Laundry. Welcome to your next home in the sky a beautifully updated, move-in ready condo offering exceptional space, natural light, and unbeatable convenience. Originally a 3-bedroom layout, this thoughtfully reconfigured unit now features an oversized primary suite that easily accommodates a king-sized bed, home office setup, or cozy reading nook all while maintaining the flexibility of a second full bedroom and two renovated bathrooms. This home showcases hardwood flooring, fresh neutral paint, and a crisp, upgraded kitchen complete with ample cabinetry, updated counters, and included appliances. The bright, open-concept living and dining area flows seamlessly to an oversized private balcony, take in the serene backdrop of manicured gardens, reflective ponds, and the sparkling pool a perfect place to unwind or entertain. Enjoy the convenience of in-unit laundry, air conditioning, and plenty of closet space throughout. The layout is ideal for downsizers seeking comfort without compromise, first-time buyers, or investors looking for a high-demand rental in a premium location. Residents at The Highlands enjoy resort-style amenities, including a fitness centre, party room, sauna, outdoor pool, indoor car wash bay, and beautifully landscaped grounds with ponds and green space. Condo fees include heat, hydro, and water, maximizing value and simplifying budgeting. One underground parking space included. Located just minutes from Montfort Hospital, CMHC, CSIS, and transit, with easy access to groceries, shops, parks, and HWY 417. Enjoy vibrant city living with peace, space, and comfort all in one. (id:19720)
Real Broker Ontario Ltd.
1107 - 118 Holmwood Avenue
Ottawa, Ontario
In a neighbourhood where for-sale signs rarely come up, this 950-square-foot, two-bedroom, two-bathroom home rises high above the rest in every sense that matters. Set on the 11th floor, with sweeping west-facing views of the city, it's the kind of property that's so hard to get - and almost never with this size, layout, and exposure. Forget every breathtaking view you've seen before - this one outshines them all. The interior is open and airy, grounded by thoughtful design and generous proportions. Floor-to-ceiling windows flood the space with natural light while framing uninterrupted cityscapes visible from every angle. The kitchen itself is sleek and efficient, finished in white with extended cabinetry and an oversized fridge. Both bedrooms offer two closets each, and the primary suite includes a private ensuite bathroom for added comfort and privacy. Included with the unit are underground parking and a storage locker, so you'll never have to circle the Glebe searching for a vacant spot - even on the busiest nights. You'll also have access to a large, bright party room with its own kitchen, a private fitness room, a welcoming lounge, and a beautiful outdoor terrace complete with barbecues and plenty of space to gather and relax. Just outside, Lansdowne offers the best of city living - from the famous canal to the cafés, concerts, markets, and shops - all within a few minutes walk. This is not just a home - it's one of the very few chances to live in a location like this, in a layout like this, with views like these. [Unit is conditionally sold] (id:19720)
Royal LePage Integrity Realty
4045 Highway 17
Arnprior, Ontario
Escape to the country just minutes from the city! This charming 3-bedroom, 2.5-bath home sits on a private acreage near the quaint village of Kinburn. Enjoy peaceful surroundings and beautiful views from the inviting front porch or the spacious back deck perfect for entertaining. The main floor features a bright open-concept layout with a well-appointed kitchen and island, living room and dining area with patio doors leading to the deck. The primary bedroom is conveniently located on the main level and includes an ensuite bath and walkout to the deck. Main floor laundry is an added bonus with a two-piece bathroom. Upstairs you will find two additional bedrooms and a full bath. A large barn/storage building at the back of the property offers endless possibilities for hobbies, storage, or future projects. A second small shed is perfect for a chicken coup or potting shed. Complete with an attached double garage and a setting that blends privacy with accessibility this is the country lifestyle you have been waiting for. (id:19720)
Royal LePage Integrity Realty
7 - 2280 Carling Avenue
Ottawa, Ontario
An exciting opportunity to own a restaurant in a high-traffic, central location on Carling Avenue. This well-sized 1,183 sq. ft. space offers excellent visibility, steady foot traffic, and an efficient layout suitable for dine-in or takeout concepts. The restaurant comes with a liquor license in place, making it easy to launch or expand your business. With affordable rent at $4,091 per month plus HST and a well-maintained interior, this location is turnkey and ready for your vision. Whether you're launching your first venture or expanding your existing brand, this space offers the ideal foundation to start your business in one of Ottawa's most active commercial corridors. Current lease runs till Dec-31, 2028. (id:19720)
Royal LePage Integrity Realty
17 Feldspar Crescent
Ottawa, Ontario
Welcome to 17 Feldspar Crescent! Located on one of Stittsville's most coveted streets, this stunning home artfully blends functional family design with upscale finishes. Inside, the spacious layout includes a dedicated home office, elegant dining/living rooms, and a warm/inviting family room featuring a cozy gas fireplace. The heart of the home is the chef's kitchen, designed to impress with a massive 7 x 7 island, perfect for entertaining, culinary creations or casual family meals. Lots of cabinet space, wall oven, new refrigerator, gas stove top and granite countertops. Retreat outside to your own private backyard oasis, where you will find a fully equipped outdoor kitchen complete with refrigerator, BBQ and two-burner gas cooktop. The beautifully landscaped yard surrounds a newly refinished heated inground pool enhanced by brand new stunning stamped concrete and hot tub overlooking the gardens. An ideal space to fully enjoy the beautiful days of summer, entertaining guests and creating long lasting fun family memories! The second-floor layout will impress the savviest buyers with 4 bedrooms and 3 bathrooms. The primary suite offers a luxury retreat with a linear feature wall, chic electric fireplace and a huge walk-in closet. Relax and unwind in your expansive spa-like 5-piece ensuite with soaker tub and walk-in shower. One secondary bedroom boasts its own private 3-piece ensuite, ideal for a nanny suite. The two other bedrooms with walk-in closets share a bright, stylish, and kid-friendly Jack-and-Jill bathroom. The bsmt has a huge recreation room that makes for a perfect teen retreat! It also has a separate entrance, thus creating tremendous potential for an in-law suite, secondary dwelling or professional home office/business. This exceptional home is a rare find, combining luxury, functionality, and thoughtful design in one of Ottawa's most sought-after neighborhoods. From the moment you arrive, you'll be captivated by its curb appeal & exquisite landscaping! (id:19720)
Royal LePage Integrity Realty
168 Invention Boulevard
Ottawa, Ontario
Welcome to 168 Invention Blvd! A beautiful rental available August 1, 2025 with 3-Bedrooms, 2.5-Bathrooms - Minto Monterey Model Townhouse. It offers 1,873 sq. ft. of stylish and comfortable living space, including a finished basement. The main floor features elegant hardwood flooring, an open-concept kitchen with modern cabinetry, and large windows that fill the living and dining areas with natural light. The second floor boasts a spacious primary bedroom complete with a walk-in closet and an ensuite bathroom. Two additional bedrooms, a second full bathroom, and a conveniently located laundry room complete this level. The finished basement offers a cozy family room, ideal for entertaining or relaxing. This property also includes an attached garage and a driveway, providing parking space for up to two vehicles. For inquiries or to schedule a viewing, please reach out! FULLY FURNISHED CAN BE RENTED FOR $2,850/MONTH. *photos are prior to tenancy* (id:19720)
Royal LePage Team Realty
333 Levis Avenue
Ottawa, Ontario
Are you seeking a solid return on your investment? LOOK no further! I present to you a STRONG cash flow producing duplex on a spacious 42.45 ft x 89.83 lot (great development potential) offering endless potential for investors. Total income generated from this duplex is 4700$ per month. The breakdown is as follows: unit 1 yielding $2800 per month, unit 2 yielding $1600 monthly and $400 from a long term tenant occupying the garage. The main level unit offers a generous layout with 4 bedrooms and a full bathroom with an additional basement bedroom + bathroom. The second level unit provides 2 bedrooms, 1 full bath, a well-appointed kitchen, and convenient laundry facilities. This 7-bed, 3-bath property assures hassle-free income. This property is in an area that continues to grow and develop, it is conveniently located within the vicinity of universities, very close to downtown core, amenities, and shopping facilities. This Lot is unique in its size and features, very rare to come by. Don't miss your chance! 24h irrevocable on all offers, 24h notice for showings (id:19720)
Right At Home Realty
145 Hunterswood Crescent
Ottawa, Ontario
Absolutely AMAZING end-unit townhome located on an oversized 5490 sq ft pie shape lot fully landscaped! This beautiful, updated home features 3 bedrooms, 2.5 bathrooms and fully finished basement. With over 2500 sq ft of living space, this home offers plenty of space for the entire family! As you walk in the generous foyer entrance, you will be impressed by the open concept and size of the Living and Dining rooms. Hardwood flooring throughout the main floor with a cozy fireplace in the living room and direct access to the serene backyard. Fully renovated kitchen in 2018 features granite countertops, tons of cupboard space, under cabinet lighting and SS appliances. The primary bedroom has hardwood floors will impress by its size, generous walk-in closet and 5 pcs ensuite bathroom with separate shower and soaker tub. The 2 extra oversized bedrooms with hardwood flooring, one featuring its own walk-in closet. Convenient upper floor laundry room perfect for busy families. A stylish 3 pcs main bathroom completes the upper level. The fully finished basement is currently all open and could accommodate an extra bedroom, office, bathroom with simple modifications. Plenty of storage in the basement, including a cold room, 3 storage areas and lots of extra space available in the very large utility room. The fully landscaped backyard is very impressive not only by its size, but also the scope of work done with the interlock patio and the PVC fencing that allows for maximum privacy to enjoy quality time outdoors with family and friends. New AC, Interlock Patio and Large Shed in 2021. BONUS Fully Finished Garage with Epoxy Floor! Perfect location that allows easy and fast access to Groceries, Shopping, Highway Access and more! Come see for yourself and be impressed! (id:19720)
Royal LePage Integrity Realty
2864 Principale Street
Alfred And Plantagenet, Ontario
Stunning Split-Level Home with Ottawa River Views Welcome to this beautiful split-level home situated on a spacious half-acre lot with a view of the Ottawa River. From the moment you step inside, you'll be captivated by the abundance of natural light and the impressive size of the main living area. The open-concept kitchen seamlessly connects to the dining and living rooms, offering a partial view of the river perfect for entertaining or relaxing with family.The main level features a generous primary bedroom, two additional spacious bedrooms, and a luxurious full bathroom. Just a few steps down, you'll find a bright and inviting lounging area surrounded by windows, creating a perfect space for relaxation.Continuing down to the ground-level lower foor, there is a cozy TV room and a fourth bedroom, ideal for guests or a growingfamily.This level also includes another full bathroom and a versatile play area, previously used as a daycare.Outside, the fully fenced backyard offers plenty of room for family activities, pets, and outdoor gatherings. This property is a rare find, combining stunning views, versatile livingspaces,and a family friendly layout. (id:19720)
Royal LePage Integrity Realty
531 Whelan Road S
Admaston/bromley, Ontario
Wonderful opportunity to start your own business at this fantastic property. Located only minutes to the bustling village of Calabogie and Calabogie Ski Hill as well as only 15 minutes to downtown Renfrew. Currently the property is operating as a Mechanic/Custom Pipe Bending shop and has been for over 30 years with a well established clientele. You could start you own mechanic business or a body shop for auto repair, vehicle detailing, auto sales or other opportunities for the aspiring entrepreneur. The main building comes equipped with a 2 pc bath, furnace and office and 14' bay door & 16 ' ceiling offering access for larger vehicles. There are 2 additional bays with garage doors on this building. The rear building is equipped with heating in the 30'x40' section and has a bay with garage door. The 16'x40' addition is equipped with a bay & garage door as well. In addition there is a 16'x40' lean-to for storage. This property offers plenty of space to operate your business on this one acre lot. Wiring for both buildings is underground so no worries of taller vehicles damaging hydro lines. Mechanical equipment that is currently being used at the shop can be negotiable with the sale of the property. Phase 1 & Phase 2 Environmental has been completed. (id:19720)
Royal LePage Integrity Realty
284 Summer Days Walk
Ottawa, Ontario
Offered at $749,900 Exceptional value in Mattamy's Summerside Village, Orléans! This move-in ready detached home features a rare backyard oasis ideal for relaxing or entertaining. Enjoy a spacious custom deck and a 12x18 solarium with a 2023 hot tub a private retreat rarely found at this price! Inside, the main floor offers hardwood and tile, a bright living room, cozy gas fireplace, separate dining area, generous kitchen with eat-in space, and a powder room. Upstairs has 3 well-sized bedrooms, including a primary suite with walk-in closet and ensuite, plus a full 3-piece bath. The fully finished basement is perfect for teens, guests, or extended family complete with a kitchenette with upper and lower cabinets, counter space, sink, microwave, and bar fridge, a spacious rec room, full 3-piece bath, laundry, and storage. Major updates include a natural gas furnace and heat pump/AC (2023), gas hot water tank (2025), epoxy garage floor, and interlock driveway extension. Includes all appliances, hot tub, solarium, shed, and window coverings. Located steps (2-min walk) from a community centre, park, splash pad, soccer field, fire station, and school. 2% commission to buyers agents. (id:19720)
Grape Vine Realty Inc.
606 - 129a South Street
Gananoque, Ontario
Luxury Penthouse Condo with Endless Boating Adventures in the Heart of the Thousand Islands. Step into this exquisitely appointed 2-bedroom, 2-bath penthouse and be transported to a world of tranquility, with breathtaking 270-degree panoramic views of the iconic Thousand Islands and St. Lawrence River. Soaring ceilings and large windows walls flood the space with natural light, framing unobstructed, postcard-perfect vistas stretching from the marina to the open river and beyond. This exclusive residence is a dream come true for boaters. Your private boat slip offers direct access to unparalleled adventures. Cruise eastward to the Atlantic Ocean or navigate north through the historic lock system from Kingston to Ottawa. With endless boating possibilities at your doorstep, this home is the perfect launch point for every journey. Step outside onto your very private wraparound patio to watch the boats drift by or prepare dinner for family and friends with the built-in gas BBQ connection. Inside, refined finishes abound: a cozy gas fireplace, built-in speakers, electric blinds, and an open-concept living space that flows into a chefs kitchen featuring high-end appliances, designer cabinets and a striking waterfall island. Ample storage includes two lockers, one of the largest on the floor plus a dedicated parking space. This is more than a residence, its your front-row seat to waterfront luxury and boundless nautical freedom in the heart of the Thousand Islands. (id:19720)
Sotheby's International Realty Canada
A - 311 Presland Road
Ottawa, Ontario
Turnkey investment opportunity with great rate of return! Located just minutes from downtown, this light-filled 2-bedroom, 2-bath stacked condo offers an ideal blend of comfort and convenience in the heart of the city. It features hardwood floors, an updated kitchen with stainless steel appliances, and a finished lower level with a spacious primary suite and walk-in closet. Walking distance to LRT, VIA Rail station, St. Laurent Shopping Centre, parks and recreational amenities. Rented for $2,099/month + hydro until March 31, 2026, this property is a turnkey investment with endless potentials. (id:19720)
Right At Home Realty
50 Fireside Crescent
Ottawa, Ontario
Turnkey investment opportunity with great rate of return! Walking distance to South Keys LRT and South Keys Shopping Centre. This detached home on a quiet street offers a blend of tranquility and convenience - easy transit to Carleton University and minutes from parks, library, and and recreation centres. Fully finished basement offers full bath and plenty and space for office, guest or family recreation. Currently rented for $3151.87/Month + Utilities until May 31, 2026. (id:19720)
Right At Home Realty


