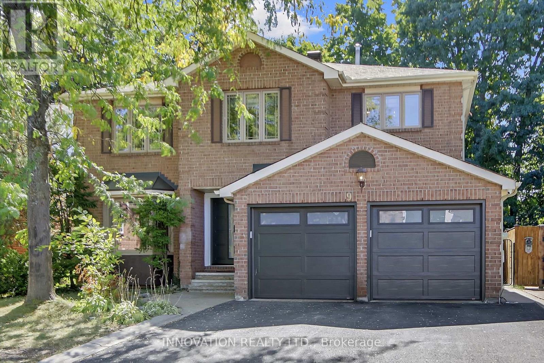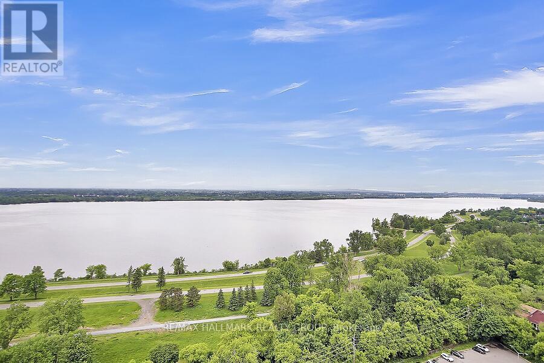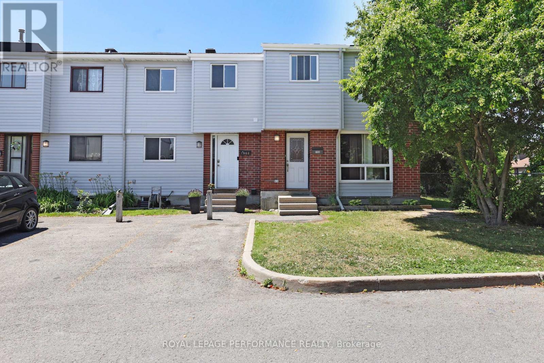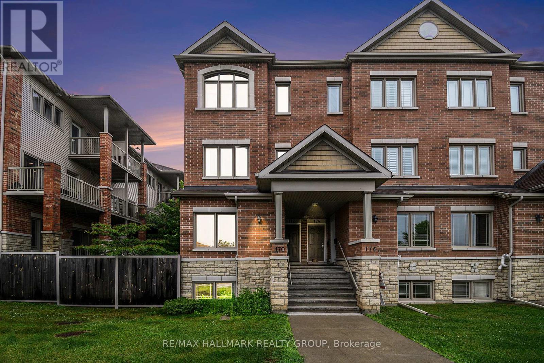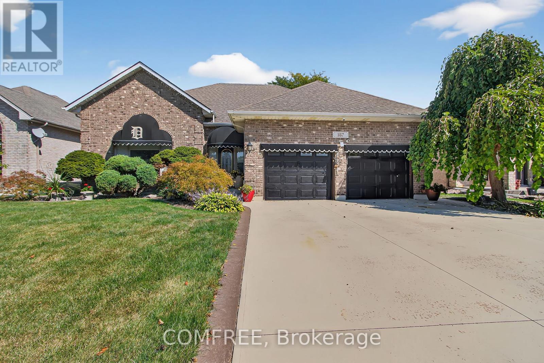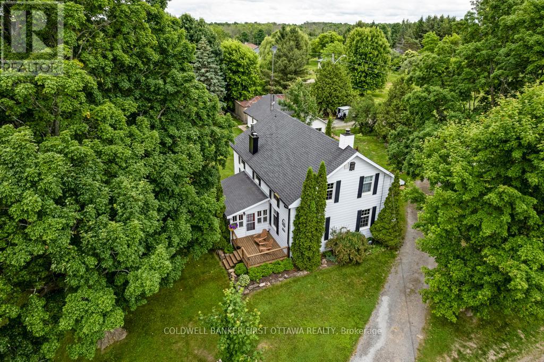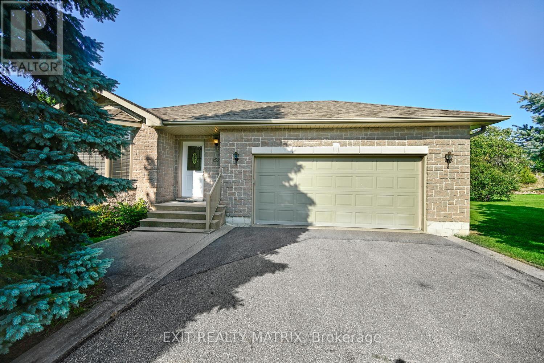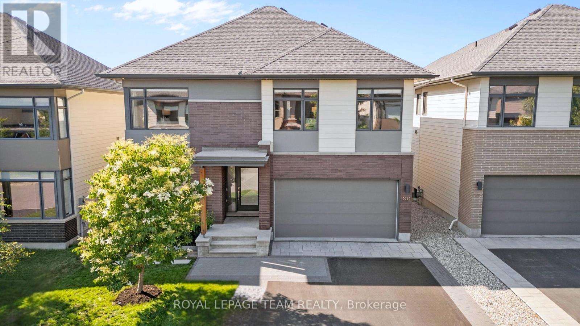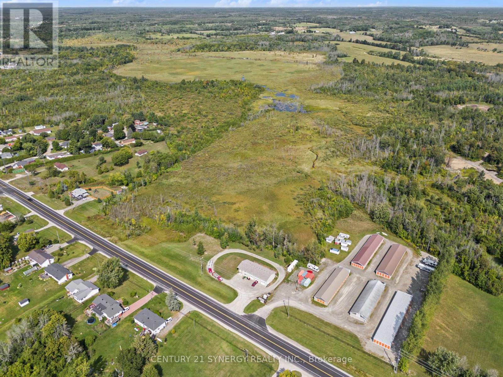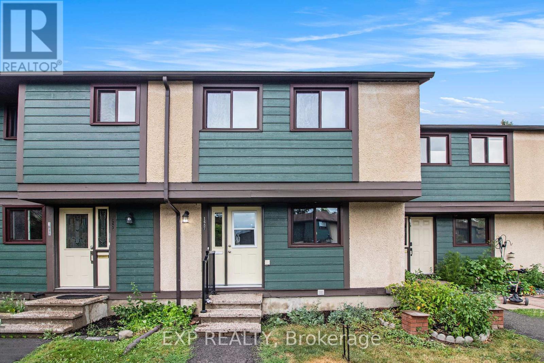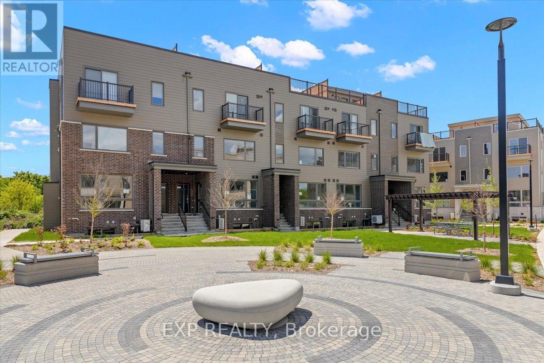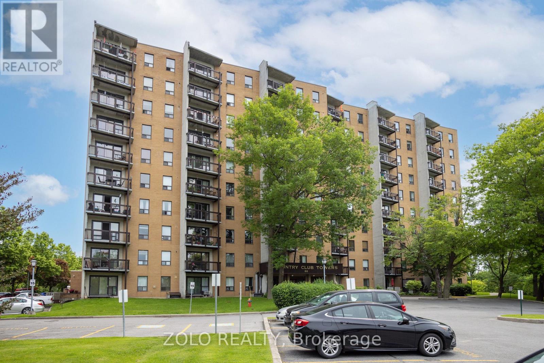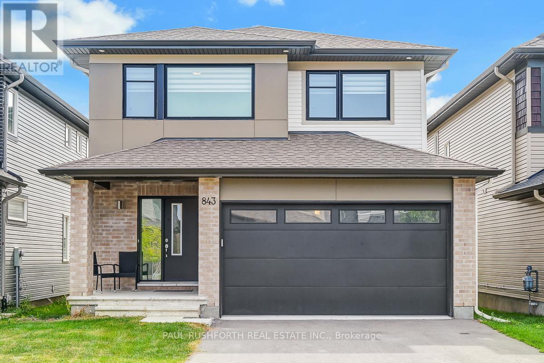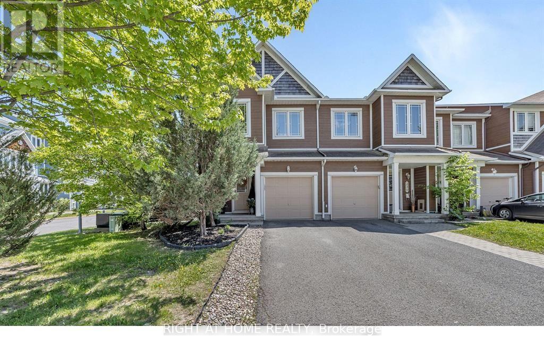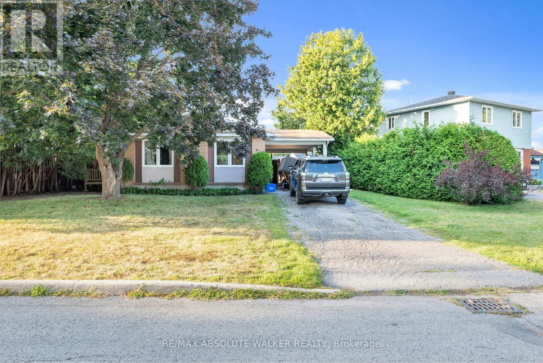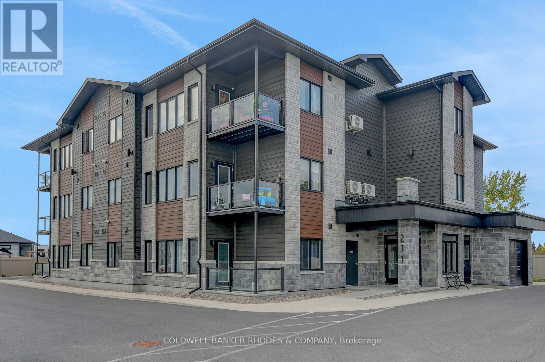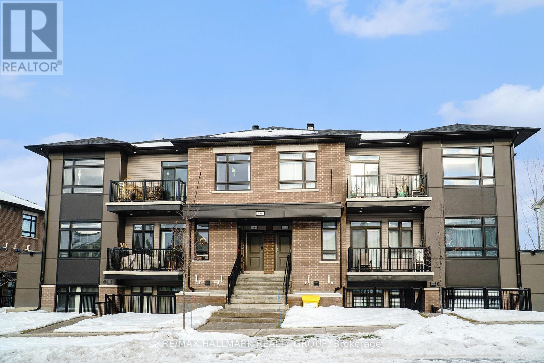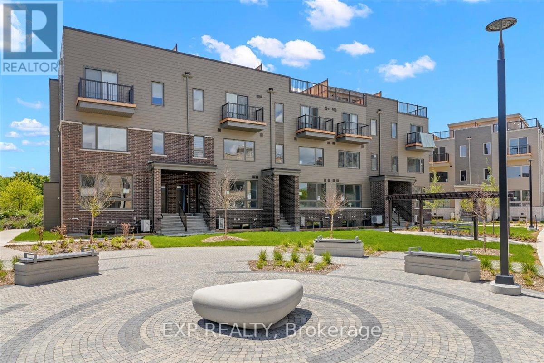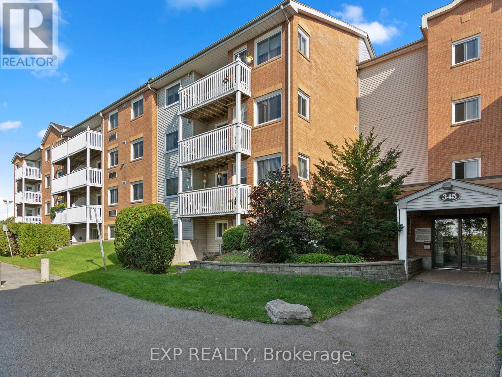Ottawa Listings
1010 Kirkwood Avenue
Ottawa, Ontario
Located in the Carlington area, this home offers the convenience of nearby shops, schools, and transit while being just minutes from downtown. The neighbourhood has tree-lined streets, family-friendly parks, and a welcoming community atmosphere. This beautifully maintained property offers a blend of comfort, style, and peace of mind with thoughtful updates throughout. Bright and welcoming, the main floor features large Verdun windows (2022) that flood the living space with natural light, refinished hardwood flooring, and modern blinds, including motorized options in the living room, office and primary bedroom. The kitchen and dining area flow seamlessly, perfect for everyday living and entertaining. Upstairs, spacious bedrooms provide comfort and privacy, while the main bathroom was recently refreshed with a vanity and vinyl flooring (2024/2025). The fully finished basement adds even more living space, with a workout area, second bathroom, and new vinyl flooring. Outside, upgraded siding, fascia, parging, and newer doors enhance the curb appeal, while the garage provides secure parking and storage. (id:19720)
RE/MAX Absolute Walker Realty
9 Beamish Crescent
Ottawa, Ontario
Welcome to this stunning, move-in ready home in one of Kanatas most desirable family-friendly neighbourhoods. As you step in, a bright and spacious foyer opens to a formal living room with oversized windows and abundant natural light. The main floor features convenience at every turn with a laundry room and powder room. The modern, open-concept kitchen is a chefs dream, offering expansive counter space, abundant cabinetry, and a breakfast bar, seamlessly flowing into a cozy den and elegant dining room ideal for entertaining. The family room with a wood-burning fireplace creates a warm gathering space, with a walk-out to the private backyard oasis. Upstairs you will find four generous bedrooms, including a primary suite retreat with spa-inspired ensuite, jaccuzi tub, and a massive walk-in closet.The fully finished lower level provides exceptional versatility with a bonus den, an extended bedroom with a private 3-piece bath and walk-in closet, plus plenty of storage.This is your chance to own an executive family home in a prime location, close to top-rated schools, parks, trails, shopping, and transit. Recent upgrades include: brand new carpet (stairs/foyer 2025), new dryer/dishwasher/stove (2025), fresh paint, new pot lights, basement renovation with added room (2016), extended basement bedroom w/ ensuite (2025), kitchen renovation (2022), powder room (2022), upstairs main bath (2024), front door & garage doors (2023), insulated garage (2023), roof with additional insulation (2018/2023), tankless hot water heater (2024 owned), furnace (2015), , windows (2010 est.), and new blinds (2025). The expansive, fully fenced private backyard with mature trees includes 2 large sheds & plenty of greenery. Located in a quiet, family-friendly neighborhood close to parks, schools & amenities. This truly is a beautiful home you dont want to miss! ** This is a linked property.** (id:19720)
Innovation Realty Ltd.
16 Sweetbay Circle
Ottawa, Ontario
Immaculate 4-bedroom, 4-bathroom family home with double car garage on huge PIE-SHAPED Lot. Located on a quiet street in highly sought-after Fairwinds, this beautiful home offers easy access to Highway 417, Canadian Tire Centre, top-rated schools, Tanger Outlets, and dining. Spacious home withy nearly 2300 sq ft of living space. 9-ft smooth ceilings, hardwood and ceramic throughout the main and upper levels, and laminate flooring in the basement. The open layout is bright and inviting.The chefs kitchen boasts quartz countertops, a coffee bar, and a large island with a breakfast bar, which flows seamlessly to the dining and living rooms, perfect for entertaining family and friends. A curved hardwood staircase adds elegant charm to the foyer. The spacious primary suite spans the whole back of the home, with a walk-in closet and a luxurious ensuite featuring a double vanity, deep soaker tub, and custom walk-in shower. Two guest bedrooms, one with a walk-in closet, a family bath, and second-floor laundry complete the upper level.The FULLY finished basement offers a large legal bedroom, full bathroom, rec room, and utility space - ideal for teens or guests. Outside, the fenced-in, massive yard with mature trees provides ample space to entertain and for children to play. This move-in-ready home blends style, comfort, and location perfectly. Dont miss out! ace (id:19720)
Royal LePage Performance Realty
410 - 1081 Ambleside Drive
Ottawa, Ontario
Rarely offered, originally built as a 3 bedroom converted into 2 large bedrooms. Extremely easy to convert back to the 3 bedrooms. The perfect height - there is a beautiful view not only of the river but the tree tops. This condo is the largest of condos in the building.1200 sq ft. Walking to the LRT will be amazing. A 2 piece ensuite, private balcony &walk-in closet enhances the primary bedroom. Den located off the living room offers different uses- office, tv room, guest room, craft room. Whether you are seeking peace or privacy or vibrant social lifestyle, this community offers it all. Residents enjoy a rich calendar of activities including craft sessions, bridge, games night, knitting, club gatherings and nightly socials either on the outdoor patio or in the cozy lounge. First class amenities include an indoor salt water pool with adjacent sauna and showers in the changing rooms, state of the art fitness center, underground parking with convenient car wash bay, a beautifully appointed party room with full kitchen and dishware available to rent for a nominal fee. Condo fees offer unmatched value covering: High speed internet, cable, heat, hydro, water, Dogs below 25 lbs are allowed. This building is meticulously maintained with an excellent reserve fund offering peace of mind for future value. Step outside to explore scenic paths along the Ottawa River Parkway, or take a short walk to nearby coffee shops, restaurants, and shops (id:19720)
RE/MAX Hallmark Realty Group
1962 Kelden Crescent
Ottawa, Ontario
Step inside 1962 Kelden Crescent to find an affordable home that includes an updated kitchen with ample storage and stainless steel appliances, powder room, dining room, and a sunken livingroom. The second floor offers 3 bedrooms, a full 4 piece bathroom and a 2 piece ensuite bathroom. In the lower level you will find lots of storage space, laundry appliances and a family room. The only carpet in this home is on the stirs to the second floor. Fridge, stove, hood fan, dishwasher, washer, dryer and storage shed in the yard included. This home is part of a condo corporation that takes care of everything on the outside. Great neighbourhood with ammenities and schools nearby along with the huge amount of greenspace at the back door. Freshly painted, move in and enjoy (id:19720)
Royal LePage Performance Realty
17 - 170 Den Haag Drive
Ottawa, Ontario
INCREDIBLE VALUE IN THIS COMPLEX! Welcome to the former development's model home, a Brasseur floorplan by Valecraft. Bright and spacious END-UNIT stacked town condo is sure to impress with $60,000 in builder upgrades! Roughly 1300 Sq ft 2Bed 3 Bath is sheer minutes to downtown by either car, bike or convenient transit lines. Upon entering one is greeted with large foyer/eat-in and built-in coat armoire, perfect for keeping everything organized. U shaped kitchen with stainless steel appliances and stone counters is perfect for the chef in the family. Large open living/dining is especially warm and inviting with end unit light and nice upgraded wide plank hardwood floors. Lower level comes complete with two bedrooms, BOTH with full bathroom ensuite complete with upgraded stone counters! In-suite laundry and small patch of heaven green space in the back make this the perfect place for first-time home buyers, singles, couples, investors, down-sizers and small families! Quiet suburban living feel with convenient location close to everything such as MontfortHospital, La Cite, CMHC, NRC and CSIS. Book your showing today! (id:19720)
RE/MAX Hallmark Realty Group
187 Terra Lou Drive
Lakeshore, Ontario
Spacious 2000 square foot bungalow featuring 3+1 bedrooms and 2 bathrooms. The home offers an attached garage, brick and vinyl siding exterior, and a low-maintenance landscaped yard. Notable updates include a new on-demand water heater and garburator. The backyard is designed for outdoor enjoyment with a golf green, covered patio, in-ground sprinkler system, and a gazebo located at the waters edge with direct access. Located in close proximity to golf, hospital, lake/pond area, park, and school. Property is on the school bus route. (id:19720)
Comfree
4 Station Road
Rideau Lakes, Ontario
Stunning Century Home with Modern Comforts on a Double Lot in Portland, only steps to Big Rideau Lake. A perfect blend of old-world character and modern living with this beautifully updated 1800s 3-bedroom, 2-bathroom home. Thoughtfully renovated, it offers the warmth and charm of a historic property with all the conveniences of today. Inside, you'll find a welcoming mudroom and main floor laundry, a large kitchen with exposed beams, solid cherry cabinets, reclaimed pine floors and a cozy wood-burning fireplace, plus a formal dining room and a bright, inviting living room featuring a wood stove. The spacious primary suite is a true retreat with a walk-in closet and spa-like en-suite, complete with a stunning clawfoot tub. Outside, enjoy the lifestyle this property offers on its oversized double lot. Relax in the screened-in porch or hot tub (2024), stroll through the beautifully landscaped yard, or take advantage of the detached insulated garage currently set up as a workshop. Furnace 2014. Septic 2013. Sump Pump 2023. Eaves 2025. Roof 2022. Windows & Doors 2016. Garage Doors 2024. Attic Insulation 2023. Kitchen 2019. This rare property combines space, character, and thoughtful updates, making it an ideal forever home. (id:19720)
Coldwell Banker First Ottawa Realty
145 Garfield Street S
Gananoque, Ontario
NEW LAMINATE FLOORING AND FRESHLY PAINTED. This 4 bedroom/3Bathroom raised bungalow is MOVE-IN READY awaiting your personal touches after new flooring in the living, dining and kitchen, accented with fresh painting on the main level. Let the sunshine in with enlarged windows facing a breathtaking 60+ acres of pathways and trails ideal for morning walks and sunset strolls! Enjoy ultimate tranquility and a higher quality of life living in a very desirable neighborhood in Gananoque in one of Ontario's most sought after waterfront communities known for its charm and beauty. Positioned on a spacious corner lot, this home includes a backyard deck that overlooks a garden oasis. This home is perfect for retirees with grandchildren, growing families, and first-time homebuyers looking for more value. Kingstonian's will receive more house for their budget made possible with the short drive to Kingston. The custom design is totally unique with multiple Bay windows and Octagon port windows to maximize ample sunlight. Enjoy the gas fireplace, multiple pot lights and surround sound speakers filling the living room with cathedral ceilings. The kitchen showcases ample cabinet space, island with double sinks and dishwasher, and 3 appliances, patio doors leading to the two-level backyard deck, ideal for BBQ's and morning coffee. The spacious master bedroom with walk-in closet and 3-piece ensuite with shower. The main level also includes the second bedroom with closet, 3 piece bathroom with shower, laundry room, and access to the two car garage and workshop. The lower level offers two additional bedrooms, family room, 4-piece bathroom, a large partly finished storage room and crawl space storage. Convenient central vacuum throughout the house. Homes do not often come available on this street. Some photos virtually staged. (id:19720)
Exit Realty Matrix
304 Long Acres Street
Ottawa, Ontario
Welcome to this exceptional luxury home, located in one of Bridlewood's most coveted newer enclaves. Meticulously designed & loaded w/ upgrades, HN built home offers refined finishes, custom design & incredible functionality across all levels. Inside, 9' smooth ceilings, 8' doors on the main level, & an abundance of oversized windows set the tone. The open-concept layout is anchored by a soaring 12' ceiling in the living room, a dramatic floor-to-ceiling fireplace & a wall of windows that flood the space w/ light. A sleek glass staircase enhances flow & modern elegance throughout. The incredible chef's kitchen is a true showpiece - featuring extended-height soft-close cabinetry, quartz counters, built-in oven, integrated induction range, custom marble backsplash, expansive island, butlers pantry + pantry cupboard, under-mount lighting & an extra window above the sink. A spacious Pinterest-worthy mudroom w/ natural light & direct garage access keeps everyday life running smoothly + a versatile main-floor office/flex room w/ upgraded glass French doors adds everyday function & flexibility. Upstairs, the primary suite offers 2 walk-in closets & a dreamy, spa-inspired 5-pc ensuite w/ quartz double vanity, glass & tile shower, soaker tub & upgraded tile. Three additional beds, a 5-pc main bath w/ double vanity, & a laundry room with sink + cabinetry complete the upper level. The expansive finished lower level offers additional living space & includes a bathroom rough-in for future potential. Attention to detail extends outdoors w/ professionally landscaped front & back yards. Enjoy interlock stonework, lighting & a backyard retreat featuring a long lasting composite rear deck w/ built in lighting that leads to a sprawling stone patio w/ Hydropool hot tub & multiple lounge zones ideal for year-round entertaining. This is a rare opportunity to own a turn-key luxury home in an established, family-friendly neighbourhood w/ a modern edge. (id:19720)
Royal LePage Team Realty
3678 Highway 43 W Road
Smiths Falls, Ontario
Make your entrepreneurial dreams a reality with this versatile property situated on 9+ acres of sprawling land, just 1 minute from Smiths Falls. Featuring a massive heated 3 bay shop, 3 bedrooms + central den/office and 1 full bath. The shop has a separate outdoor and indoor entrance and is the ideal workspace for mechanics, welders, carpenters, arborists & all tradespeople seeking the ultimate place to excel in your craft. Not in the trades but have a boat or RV? Never pay storage fees again - this space offers tons of possibilities. Store equipment and tackle projects while seamlessly transitioning between work and home with the convenience of on-site living quarters. A spacious open concept main floor has a large kitchen, dining room and living room with natural gas fireplace. Upstairs is a large primary bedroom, a den/home office, two other large bedrooms, and a 4pc bath/laundry room with large private deck surrounded by trees. Close proximity to amenities and all the indoor workspace you ever could need! (id:19720)
Century 21 Synergy Realty Inc.
1687 Meadowbrook Road
Ottawa, Ontario
Welcome to 1687 Meadowbrook Road, an updated 4-bedroom condo townhome in Pineview, walking distance to Blair Road LRT, Costco, Gloucester Center, Shopping, Restaurants/Pubs, Great Schools, Lots of Parks, Walking/Bike Trails and so much more...an excellent location! These 4 bedroom models (all upstairs) RARELY become available (last MLS sale of one was in 2022) and offer the space, the size and the flexibility be it for your Family, as an Investment or as a starter home. LOW CONDO FEES OF $380/m include all exterior maintenance and water! Main floor boasts a seperate foyer, kitchen with updated cupboards and counters, dining room, large living room with access to the patio and BRAND NEW VINYL CLICK FLOORING throughout. 2nd floor has 4 good sized bedrooms, a beautiful 4-piece bathroom, linen closet and lamintae flooring. Lower level has a finished Family Room and 2-piece powder room with laminate flooring and ample storage space in the laundry/furnace room. Fenced backyard needs some TLC but will be a great space to relax or entertain and BACKS ONTO A PLAYGROUND. The entire condo has just been professionally painted and cleaned...ready for you to move in! Includes 1 parking spot. 24 Hours Irrevocable on All Offers as per Form 244. (id:19720)
Exp Realty
214 Mishi Private
Ottawa, Ontario
Be the first to live in this brand new 2Bed/2Bath 1033 sqft stacked home in Wateridge's master planned community, steps from the Ottawa River and a quick drive to downtown. This community is filled with parks, trails and amazing amenities. The Britannia unit has a bright, sun filled open floor plan featuring 9 ceilings on both levels. The main level features laminate flooring throughout and an upgraded floor plan which includes a powder room. The kitchen boasts modern white cabinets, quartz countertops, subway tile backsplash and a breakfast bar overlooking the living and dining room. Lower level with two spacious bedrooms, plenty of closet space. Full bath features quartz countertops and undermount sinks. One outdoor parking space is included. Three appliance voucher included. Colour Package and Floor plans attached. (id:19720)
Exp Realty
909 - 66 Greenview Drive
Kingston, Ontario
Looking for a bright and well-kept condo in a prime Kingston location? This lovely 9th-floor unit in the desirable Country Club Towers could be exactly what you have been searching for. Nestled next to Polson Park, this building is just minutes from St. Lawrence College, Queens University, restaurants, shops, and cafés yet surrounded by mature trees, creeks, and conservation land that make it feel like a retreat in nature. This 2-bedroom home is renovated in 2023 with new flooring and freshly painted walls. Step out onto your private balcony to take in sweeping views of the Cataraqui Marshlands and the Kingston skyline a perfect spot for morning coffee or evening relaxation. Country Club Towers offers a host of amenities, including a fitness room, games room, guest suites, laundry facilities, and a community BBQ/picnic area. Your own deeded parking space is included, and an on-site superintendent ensures the building stays well maintained. When summer arrives, cool off in the large, in-ground pool tucked away in a quiet wooded setting. This property truly combines convenience, comfort, and natural beauty. Photos are taken when Property was Vacant. Tenant Moving out 31 Oct 2025 (id:19720)
Zolo Realty
843 Sendero Way
Ottawa, Ontario
IMMACULATE. IMPRESSIVE. A STUNNING HOME. 2023 Built CARDEL LOWEL with 2153 square feet of well designed living space: MAIN FLOOR HOME OFFICE, 2.5 bathrooms, 4 BEDROOMS. This SINGLE DETACHED in the Edenwylde community of DESIRABLE STITTSVILLE is a SHOWSTOPPER and is sure to please. Loaded w/ upgrades and designer finishes thru-out the FAMILY FRIENDLY floor-plan. Boasting an OPEN CONCEPT LAYOUT, this beauty has it all: stylish MODERN exterior, 9FT CEILINGS on main floor, hardwood flooring, LUXURIOUS KITCHEN w/ premium SAMSUNG BESPOKE BRUSHED NAVY appliances, subway tile backsplash, granite counters and WALK-IN PANTRY, elegant light fixtures and loads of pot lights, custom window coverings and more. Oversized windows FILL THE HOME W/ NATURAL LIGHT. Lovely principal retreat: huge WIC and 5 piece ensuite bathroom (dual sinks, soaker tub, glass shower). Large family bathroom for bedrooms 2/3, which each have walk in closets. The 'oh so nice' convenience of 2ND FLOOR LAUNDRY. Cozy front porch. WONDERFUL CURB APPEAL bursting with Style. 2 Car garage with DOUBLE WIDE DRIVEWAY. This one has it all! Close proximity to wonderful schools, parks and amenities. Flexible closing available. Must See!! (id:19720)
Paul Rushforth Real Estate Inc.
1376 River Road
Ottawa, Ontario
Nestled along Manotick's River Road and just minutes from the amenities of Manotick Village, this waterfront residence offers sweeping views of the Rideau River and warm southwest exposure. This beautifully maintained walk-out bungalow with a loft combines distinctive architecture with comfortable living spaces. With three bedrooms, three bathrooms, and a flexible office, the layout is ideal for both everyday living and entertaining. Abundant windows fill the interior with natural light, highlighting the inviting riverfront setting. In the great room, soaring cedar-clad cathedral ceilings and dramatic floor-to-ceiling windows create a striking focal point, while oak hardwood floors add warmth throughout the main living areas. The upper level is dedicated to a private primary retreat, complete with an ensuite bathroom and a spacious walk-in closet. The walk-out lower level offers additional bright and versatile living space, including recreation rooms and access to the exterior. A generous balcony extends the living space and overlooks landscaped grounds that lead to the water's edge, where a private dock opens to the picturesque Rideau River. (id:19720)
Royal LePage Team Realty
355 Riverwood Drive
Ottawa, Ontario
Welcome to this Stunning Detached Bungalow Located Across the Road from the Ottawa River, Offering Water Views. This 3 Bedroom (Above Grade w/Potential for a 4th LL Bedroom), 2 Full Baths & Fully Finished Basement has LOADS OF UPGRADES THROUGHOUT! Beautiful Landscaping in the Front, Side & Backyard. Original Owners who have Cared for this Home Shows Throughout! Upgraded 3 Season Sunroom w/Pot Lights, Cathedral Ceilings, Floor to Ceiling Windows, & High Quality Windows w/Screens to Enjoy the Breezy Days. Spacious Front Foyer w/Modern Tile Floors (12 x 24). Open Concept Living & Dining Rm Offers Beautiful Views of your PRIVATE BACKYARD w/Mature Treeline. NO REAR NEIGHBOURS Offers Tons of Privacy! The BACKYARD IS AN OASIS TO ENJOY w/Above Ground Salt Water Pool w/Heater & Surrounding Deck w/Gazebo, Hot Tub, Fire Pit Area & Tons of Space to Enjoy Outdoor Activities. The Kitchen Features Quartz Countertops, Subway Tile Backsplash (2022), & Built in High-End Stainless Steel Appliances. Hardwood Floors Throughout that Lead to the Hallway & 3 Bedrooms. Spacious Primary Bedroom w/WIC & Fully Updated 4 Piece Ensuite w/Lg Glass Shower, Heated Tile Floors, Granite Countertop & Bidet(2018). 4 Piece Main Bath & 2 Generous Size Bedrooms Complete this Floor. Mudroom Leads to Double Attached Garage, Side Dr Access & to the Fully Finished Basement which Offers a Lg Family Rm w/Kitchen Area. Laminate Cork Floors, Pot Lights & Gas Fireplace make this Space a Dream Basement! Kitchen Features Lg Breakfast Bar, Sink, Bar Fridge and Tons of Counter & Cabinet Space. Too Many Updates to Mention See Attached Feature Sheets. PRIME LOCATION! Boat Launch, Private Sandy Beach & Walking Trails all at your Fingertips! Don't Miss Out!24 hours irrevocable for all offers. (id:19720)
RE/MAX Affiliates Realty Ltd.
232 Meadowbreeze Drive
Ottawa, Ontario
Spacious and well-maintained 3-bedroom, 3-bathroom corner unit townhome in the heart of Kanatas Emerald Meadows. Features include a low-maintenance yard with a large deck, a finished basement with a cozy gas fireplace, and plenty of natural light throughout. Located in a family-friendly neighbourhood close to parks, schools, shopping, and just minutes to the highway (id:19720)
Right At Home Realty
428 Hatfield Crescent
Ottawa, Ontario
Situated in the family-friendly neighbourhood of Queenswood Heights, this 3+1 bedroom bungalow delivers exceptional value with its bright, spacious single-level layout and versatile design. The sun-filled kitchen offers abundant counter space and cabinetry while the separate living and dining rooms provide plenty of room to relax and entertain. The partially finished basement adds incredible potential, featuring a generous rec room, space for a fourth bedroom, and a full bathroom. Set on a large lot with plenty of outdoor space, a practical carport and ample parking, this is a rare opportunity to own a detached home for the price of a townhome. Enjoy the convenience of nearby transit, shopping, parks, and schools, all in one of Orleans most desirable locations. (id:19720)
RE/MAX Absolute Walker Realty
350 Berry Side Road
Ottawa, Ontario
Stunning 5.5-acre property w/over 600ft of pristine waterfront along the Ottawa River & breathtaking views of Gatineau Hills! Enjoy leisurely days on your own croquet court or unwind in the screened-in porch overlooking the water, w/hurricane shutters & electric blinds. The main residence, renovated in 2022, combines modern amenities w/rustic charm with a Bright Kitchen, 2 Spacious Bedrms, Ensuite Bath & Finished BSMT w/Bath, while original section of the home retains character, offering a vintage kitchen, 2 Bedrms & Bath. This property also has two historic log cabins from the 1800s, w/electrical service, ideal for guests or artists workshop. A mature lilac hedge naturally divides the expansive lot, while the landscaped grounds make it an excellent setting for weddings or hosting events. With easy boat launch access & riparian rights, you have complete control of the waterfront. Just minutes from Kanata's Tech Park & only 35 minutes to Downtown, this unique property is a rare find! Builder: Doug Rivington - Model: Custom - Year: 1995. (id:19720)
Exp Realty
102 - 271 Belfort Street
Russell, Ontario
Welcome to this sun-filled 2 bedroom, 2 full bathroom condo located in the wonderful and growing town of Embrun. Perfectly suited for retirees, downsizers, or busy professionals, this ground-floor unit combines comfort, convenience, and style. Step inside to a bright and inviting open-concept living space, where large windows flood the home with natural light. The modern kitchen flows seamlessly into the living and dining area, making it perfect for entertaining or simply enjoying your everyday routine. The spacious primary bedroom includes a full ensuite bathroom, while the second bedroom and additional full bath provide flexibility for guests, a home office, or hobbies. Enjoy your morning coffee or unwind in the evening on your private terrasse, offering a peaceful outdoor retreat. Additional highlights include: Two owned parking spots a rare find and true convenience. Ground-floor access, ideal for those who prefer no stairs. Located in an emerging and vibrant community, with local shops, restaurants, and recreational amenities just minutes away. Don't miss this opportunity to call Embrun home a welcoming town with the perfect balance of small-town charm and modern conveniences. Book your private showing today and experience this gem for yourself! (id:19720)
Coldwell Banker Rhodes & Company
F - 380 Rolling Meadows Crescent
Ottawa, Ontario
Welcome to this stylish and contemporary lower-stacked townhouse in the heart of Orleans! Featuring 2 bedrooms and 1.5 bathrooms, this home is sure to impress. Step inside to find a beautifully designed open-concept living space. The kitchen boasts sleek granite countertops, ample cabinetry, and modern appliances, making it a perfect spot to prepare meals and entertain. Both bathrooms are also upgraded with granite finishes, adding a touch of luxury. Enjoy the convenience of in-unit laundry and custom blinds throughout, offering privacy and practicality. The spacious patio provides the ideal space for relaxing outdoors or hosting guests. This property includes one dedicated parking spot and is located close to parks, schools, shops, and public transit. Move-in ready, this home combines modern comfort with a prime location. Dont miss your chance to make it yours! (id:19720)
RE/MAX Hallmark Realty Group
422 Mishi Private
Ottawa, Ontario
Be the first to live in this brand new 2Bed/2Bath 982 sqft stacked home in Wateridge's master planned community, steps from the Ottawa River and a quick drive to downtown. This community is filled with parks, trails and amazing amenities. Mattamy Homes' Britannia unit has a bright, sun filled open floor plan featuring 9 ceilings on both levels. The main level features laminate flooring throughout and an upgraded floor plan which includes a powder room. The kitchen boasts modern white cabinets, quartz countertops, subway tile backsplash and a breakfast bar overlooking the living and dining room. Lower level with two spacious bedrooms, plenty of closet space. Full bath features quartz countertops and undermount sinks. One outdoor parking space is included. Three appliance voucher included. Floor plans attached. (id:19720)
Exp Realty
109 - 345 Centrum Boulevard
Ottawa, Ontario
Wonderfully updated, picture perfect, 2 bedroom apartment just steps to public, shopping mall, groceries and the 174! Located on the ground floor, enjoy the bright and fresh vibe with new easy-care vinyl flooring throughout and modern light fixtures and paint colours. Living/dining room with big corner windows with access to good sized balcony. Contemporary, renovated kitchen with quartz counters and ceramic tile backsplash. Generously sized primary bedroom features spacious walk-in closet. Bathroom also renovated with pleasing neutral tones and quartz countertops. Private backyard with direct entry from parking spot for ease and convenience! In-unit storage. (id:19720)
Exp Realty



