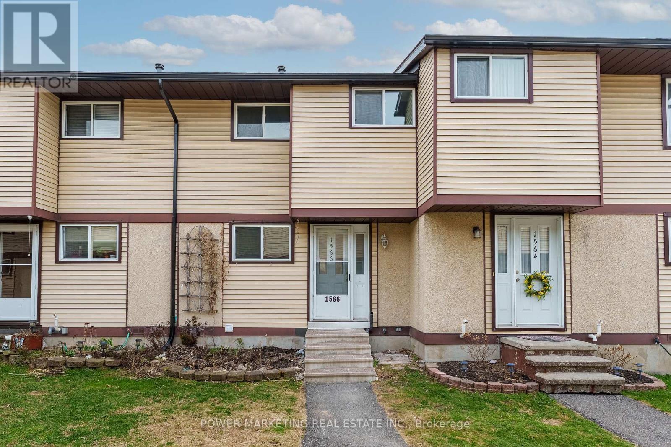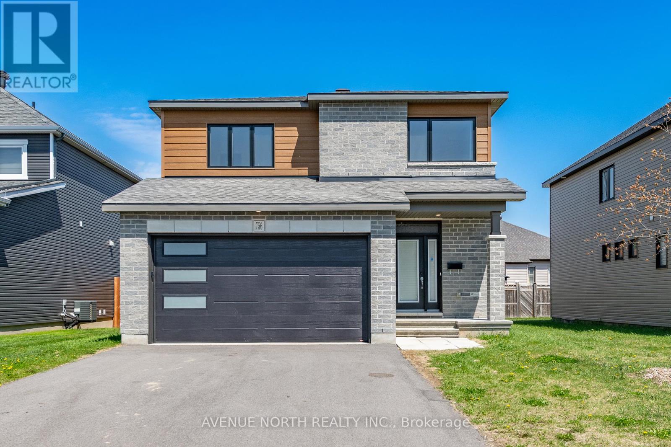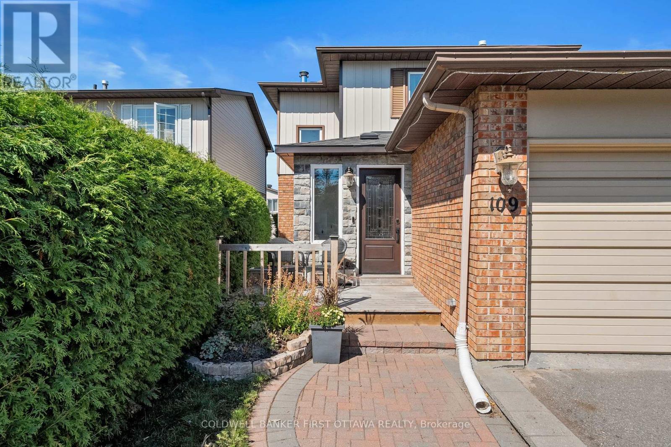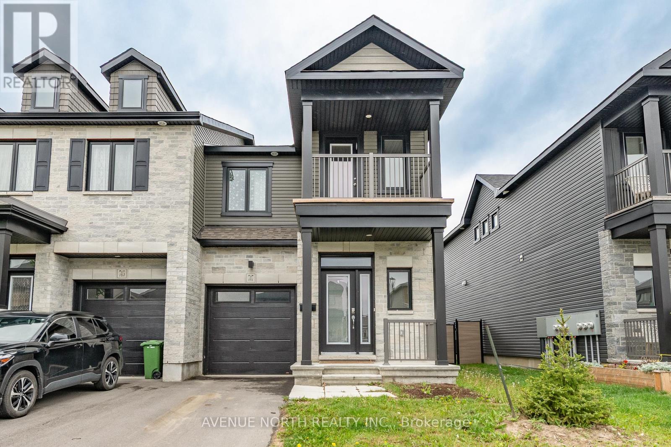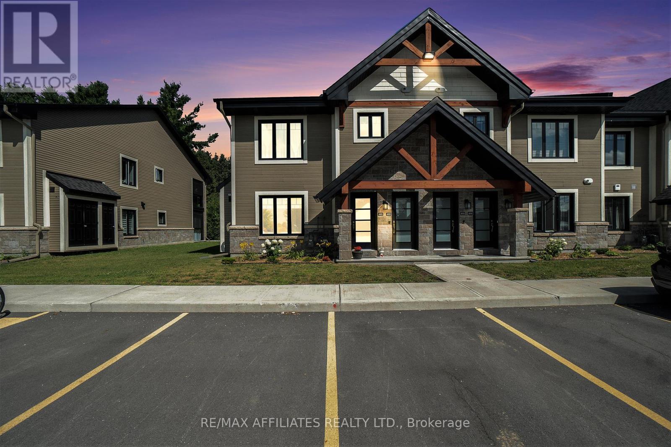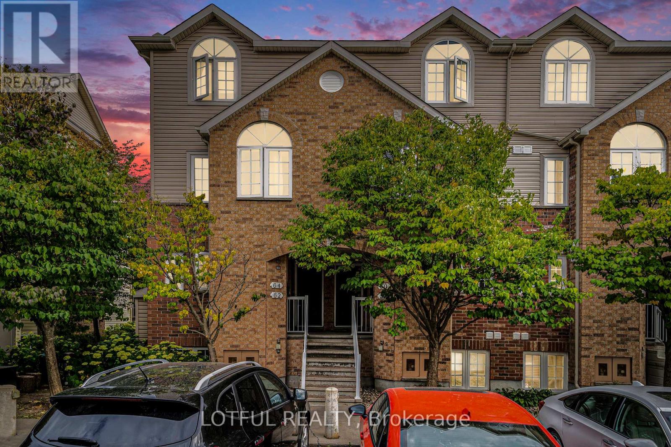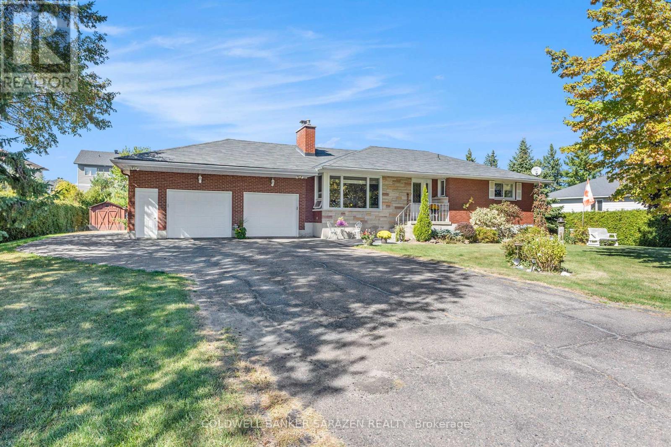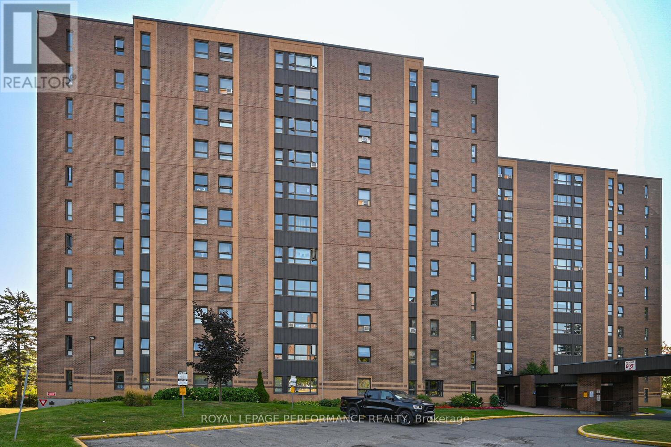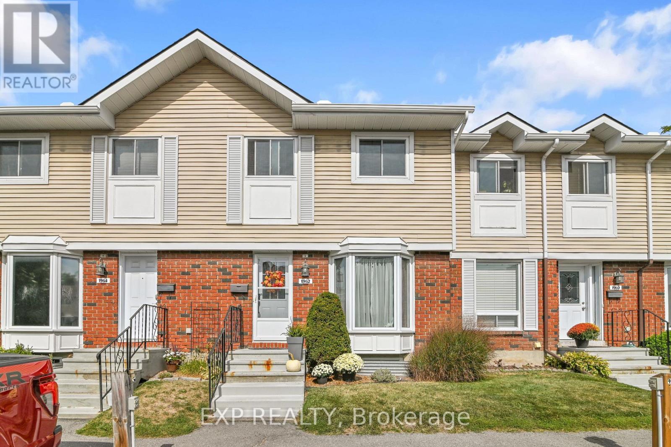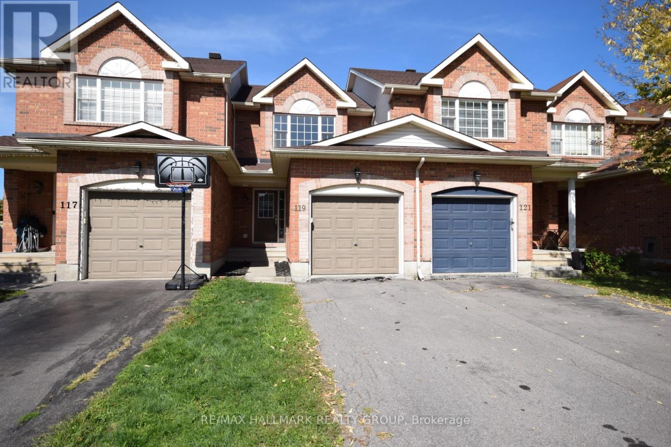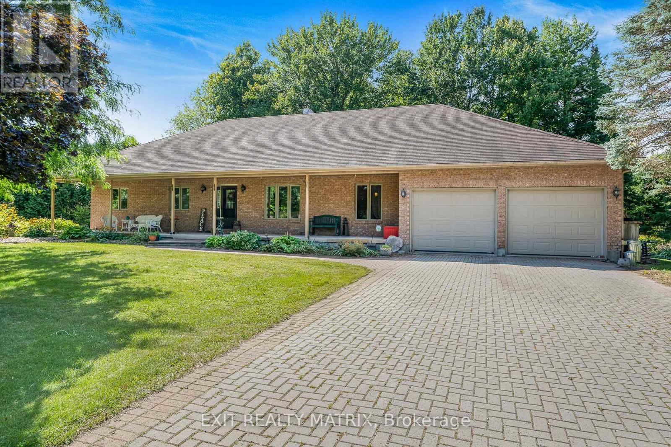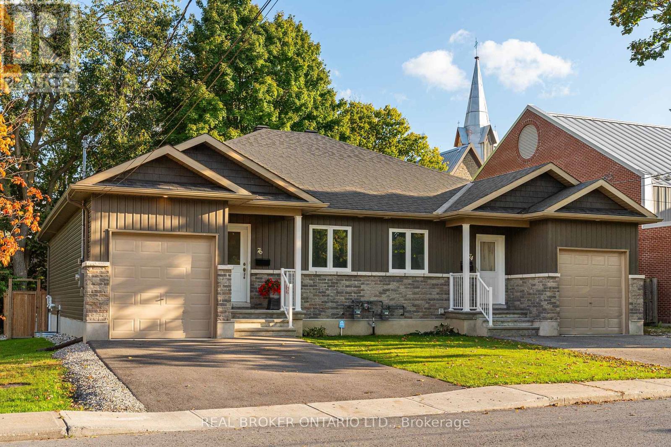Ottawa Listings
1566 Feather Lane
Ottawa, Ontario
Discover your ideal home in this beautifully updated condo townhome situated in the heart of Ottawa South. Just a short distance from downtown, this centrally located treasure provides convenient access to shopping, schools, parks, and transit, making it a perfect option for both families and professionals. Step inside to find a breathtaking interior showcasing brand new laminate flooring, smooth ceilings, and plenty of pot lights that create a cozy and welcoming ambiance in the expansive living and dining areas. The dining space features a custom wall design that adds sophistication, while the open-concept eat-in kitchen includes modern stainless steel appliances and upgraded cabinets. Head to the second floor, where three spacious bedrooms await, along with two fully renovated bathrooms, including a primary bedroom with its own private 3-piece ensuite bath for extra convenience. The fully finished basement is a true standout, offering a large recreation room with brand new flooring, ideal for entertaining or relaxing with loved ones. An additional full bath in the basement ensures comfort and style are maintained throughout this remarkable home. Enjoy outdoor living in your private and fully fenced backyard, perfect for gatherings or tranquil moments. Dont miss out on the opportunity to call this stunning condo townhome your own! (id:19720)
Power Marketing Real Estate Inc.
756 Namur Street
Russell, Ontario
Welcome to this beautifully designed 4-bedroom, 3-bathroom detached home offering over 2,200 square feet of well-planned living space. The sought-after Valecraft Hartin model boasts a bright and open layout perfect for modern family living. The main floor features a welcoming great room with a cozy gas fireplace, an open-concept kitchen with a centre island and walk-in pantry, and a sun-filled dining area ideal for entertaining. A convenient mudroom and main floor laundry add to the homes everyday practicality. Upstairs, you'll find four generously sized bedrooms including a spacious primary suite with an oversized walk-in closet and an ensuite with double vanity. Another bedroom also features its own walk-in closet, perfect for growing families or guests. The unfinished basement offers endless potential, complete with a bathroom rough-in for a future fourth bathroom. Outside, enjoy a large and private backyard ready for your personal touch. This is your chance to own a thoughtfully designed home in a family-friendly neighbourhood, don't miss it! (id:19720)
Avenue North Realty Inc.
109 Borga Crescent
Ottawa, Ontario
There is "turn-key", and then there is 109 Borga Cr - where the heavy lifting has been done and all that's left is for you to move in and enjoy! This detached gem has been transformed top to bottom with modern updates that blend comfort, convenience, and style. Step inside to a main floor thats been completely opened up and renovated with a kitchen that is a chef's dream: quartz counters, induction cooktop with pot filler (because carrying pots is so 2019), sleek appliances, and storage galore. Pot lights throughout, all smart-home ready, let you set the mood with a tap of an app. The back dining room addition features heated tile floors, perfect for both quiet morning coffees and hosting family meals, while the new front entrance offers a big, practical closet that actually fits all your coats (because you can never have too much storage). There's hardwood in the 3 bedrooms upstairs and laminate in the basement rec room, so you can officially be carpet free! The bathrooms have been refreshed with new vanities, flooring, paint, and even a defogging mirror (unless you want to keep drawing those smiley faces after showers). The oversized single garage is an added bonus, creating comfortable space for both the car AND the bikes, plus the extra wide driveway means no car shuffle in the morning! Mechanical peace of mind comes with a new furnace, heat pump and owned tankless water heater (all 2020). A Nest doorbell adds security, and maybe some free entertainment watching delivery drivers wrestle with oversized packages. All of this in the established Hunt Club neighbourhood close to schools, trails, parks, shopping, and transit. This is the one you've been waiting for! (id:19720)
Coldwell Banker First Ottawa Realty
747 Namur Street
Russell, Ontario
Welcome to 747 Namur Street, a stunning END UNIT townhome in the desirable community of Embrun. This Valecraft Lewis model offers over 2,100 square feet of thoughtfully designed living space, plus a harmonious palette of carefully selected, complementary finishes. The open-concept main floor showcases hardwood flooring, a welcoming foyer with a closet and built-in storage bench, upgraded pot lights, and a convenient powder room. The spacious kitchen truly is the heart of the home including modern finishes, ample cabinetry, a pantry, and an oversized island with breakfast bar. Upstairs, the spacious primary bedroom includes access to a charming, private balcony, perfect for relaxing and enjoying the view. You also have a 4-piece ensuite with double vanities and a glass-enclosed shower. Two additional well-sized bedrooms with their own walk-in closets, a stylish four-piece bathroom, and a conveniently located laundry area complete the second level. The builder-finished basement offers abundant storage, a bathroom rough-in, and versatile space ready to suit your lifestyle needs. The partially fenced backyard is perfect for summer enjoyment. Book your showing today. (id:19720)
Avenue North Realty Inc.
401 - 99 St-Moritz Trail
Russell, Ontario
Stylish Corner Unit Condo with Scenic Pond Views! Step into modern comfort with this stunning 2-bedroom, 1-bathroom main-floor condo, perfectly located on a bright corner lot in a quiet, sought-after neighborhood including 2 parking spaces. Designed with 9-foot ceilings and a spacious open-concept layout, the home flows seamlessly from the living area to the dining space and the upgraded kitchen, featuring sleek cabinetry, a central island, and stainless steel appliances. Enjoy year-round relaxation in the sun-filled enclosed porch, surrounded by windows and offering a perfect retreat for your morning coffee or evening glass of wine. The thoughtful floor plan includes a stylish 4-piece bathroom, a separate laundry room. Outdoors, this unit offers an unbeatable setting with a serene pond view right across the street and walking trails just steps away, you'll love the blend of nature and tranquility at your doorstep. With no front neighbors guaranteed, this home is ideal for those who value peace, privacy, and low-maintenance living. Whether you're downsizing, a first-time buyer, or simply looking for an effortless lifestyle, this condo checks all the boxes with its bright design, modern finishes, and unbeatable location. (id:19720)
RE/MAX Affiliates Realty Ltd.
58 Steele Park Private
Ottawa, Ontario
Incredibly maintained lower two-storey, 2-bedroom, 2-bath condo is located in the heart of the city, just minutes from St. Laurent Mall, hospitals, La Cité Collegiale, and more. The main level offers an inviting open-concept layout with updated cabinetry and modern flooring. A beautifully accented stone fireplace serves as the focal point, adding warmth and character to the living space. For added convenience, the unit features a main-floor powder room. On the lower level, you'll find two spacious bedrooms, a full bathroom, and in-suite laundry. (id:19720)
Lotful Realty
32 Wabalac Drive
Mcnab/braeside, Ontario
Welcome to 32 Wabalac Drive. Pride of ownership is evident through out this home. A lovely 3 Bedroom brick Bungalow with fruit trees and perennials is located conveniently at the edge of town close to Highway 417 for easy access. Master bedroom with 3 piece ensuite includes a step-in shower. The front door welcomes you into a bright Living room equipped with remote blinds and a wood burning fireplace to cozy up to on those winter nights! The large eat-in kitchen is fully equipped with plenty of cupboards and counter space. All appliances are included. Much more space to enjoy in this finished basement which boasts a gas fireplace in the family room, a hobby/office room, and a large and bright laundry room. An attached oversized insulated & heated 2 car garage and a beautiful back yard with a large deck fully completes this home. Home equipped with a Kohler Generator. (id:19720)
Coldwell Banker Sarazen Realty
607 - 1356 Meadowlands Drive E
Ottawa, Ontario
Location, location,The apartment is situated in an unbeatable area, offering easy access to Algonquin College, shopping, restaurants, and transit. Quick access to the highway makes commuting a breeze. This 1 bed, 1 bath would suit a first-time buyer, someone looking to downsize, and investor alike. Situated in a well-managed condo building, Horizon House was the first registered condo building in Ottawa! Modern and Spacious ,This stunning 865 sq. ft. apartment has been freshly painted and feels like new. The spacious layout provides the ultimate in modern apartment living.The kitchen boasts white cabinets and great counter space for meal prep. Mirrored doors in the foyer, hall, and primary bedroom create a bright open feel and beautiful parquet flooring extends throughout the apartment. Unique solarium offers flex space for a home office, den or even somewhat of a greenhouse for year-round plants. French door leads to the bathroom and primary bedroom adding privacy to the fabulous home. Great amenities such as a summertime outdoor pool, party/meeting room, equipped gym, library and visitor parking. Window air conditioner unit is in As Is condition. Locker room 4 #99 , parking A58. (id:19720)
Royal LePage Performance Realty
1962 Greenvale Lane
Ottawa, Ontario
This beautifully renovated condo backs directly onto Saint Francois Park with no rear neighbours and features a fully fenced backyard for privacy and outdoor enjoyment. Inside, you will find large bright rooms, a finished basement, updated kitchen with quality appliances, and modern bathrooms. The homes well-kept condition makes it truly move-in ready. Conveniently located within walking distance to grocery stores, schools, public transit, and parks. Don't wait, a place like this won't last- schedule your showing today! (id:19720)
Exp Realty
119 Topham Terrace
Ottawa, Ontario
3 Bedroom and 2 Bathroom Townhouse with Finished Basement, Attached Single Car Garage and Fenced Yard. Open Concept Main Level Features Oak Hardwood Floor Throughout the Living/Dining Rooms with a Large Window Overlooking the Backyard. Kitchen Features Ceramic Tile Floor and Solid Oak Wood Cupboards with Generous Amount of Counter Space, Double Sink and 3 Newer Appliances. Sliding Patio Door lead down to the Fenced Backyard. Upper Level Features 3 Good Sized Bedrooms with the Primary Bedroom having a Walk-in Closet. Large Family Room in the Finished Basement with a Laundry Room, Good Storage Space and Utility Room. Parking for 3 cars. Centrally located on a Quiet Street and is Steps to a Park, Walking Path, Many Schools and Public Transit. Quick closing available. Freshly painted 2025, Roof 2021, Carpets 2025, Most appliances 2025. (id:19720)
RE/MAX Hallmark Realty Group
6343 Deermeadow Drive
Ottawa, Ontario
Open house Sunday October 5 from 2:00-4:00. This stunning Princiotta-built bungalow offers the perfect blend of modern elegance, thoughtful design, and everyday comfort. A charming large front porch sets the tone as you step inside to a bright open-concept main level filled with natural light, freshly painted walls, and beautifully re-stained floors. The inviting living room features a cozy gas fireplace, seamlessly flowing into the chefs kitchen a true showpiece with granite countertops, stainless steel appliances, a large center island, and abundant cabinetry. Adjacent, a sunlit breakfast nook with patio doors leads outdoors, while a private formal dining room is ideal for entertaining. A dedicated additional family room, convenient laundry area, and stylish partial bath complete the main living spaces. The home boasts three main-floor bedrooms and 3 bathrooms, including a luxurious primary retreat with a walk-in closet and a spa-like ensuite featuring heated floors. The large, partially finished basement offers endless possibilities to customize to your lifestyle. Outdoors, the property shines with an interlock driveway, spacious yard enhanced by lawn sprinklers, mature trees, and a large covered deck perfect for relaxing or entertaining. Peace of mind is assured with new triple-pane windows and a Generac generator, while the double garage provides plenty of space and storage, complemented by two handy garden sheds. This Greely gem is the perfect balance of charm, functionality, and space a true forever home ready to welcome you. (id:19720)
Exit Realty Matrix
76 William Street
Carleton Place, Ontario
Welcome to this semi-detached bungalow built in 2018, offering a modern open-concept design and thoughtful features throughout. The main floor is finished with easy-to-maintain vinyl flooring, creating a seamless flow from the bright living room to the kitchen, which boasts a stylish eat-in island, classic shaker cabinets, and a timeless subway tile backsplash. The primary bedroom includes a full ensuite bath, while the second bedroom filled with natural light is perfect for family, guests, or a home office. The finished lower level provides an additional bedroom, spacious rec room and a versatile nook, ideal for a study or hobby space. Step outside through the large patio door to enjoy a fully fenced, low-maintenance yard with a deck and outdoor dining area. Nestled in a family-friendly neighbourhood surrounded by mature trees, you're just a short walk to the Mississippi River, local parks, and the OVRT trail system. Conveniently located near Carleton Places historic main street, this home offers easy access to award-winning restaurants, cozy coffee shops, and charming boutiques. (id:19720)
Real Broker Ontario Ltd.


