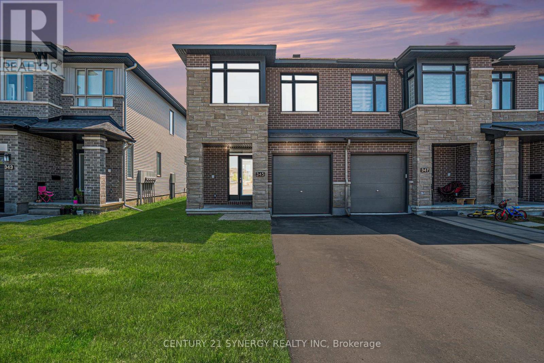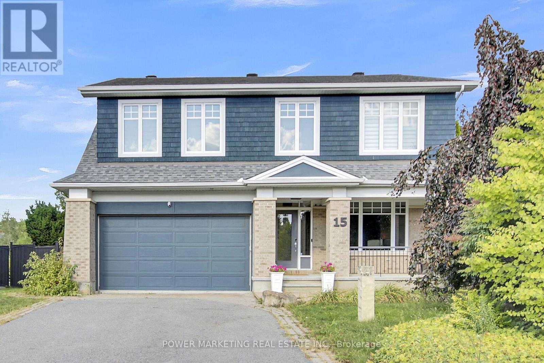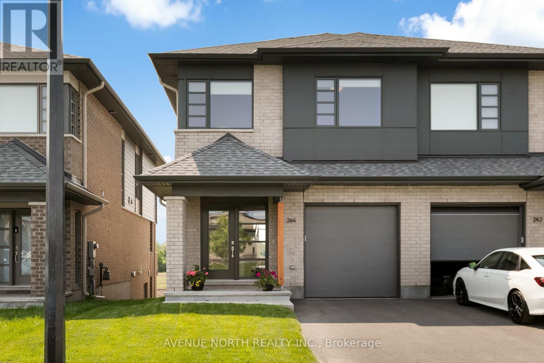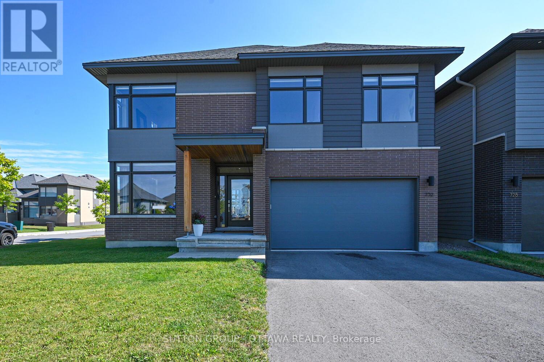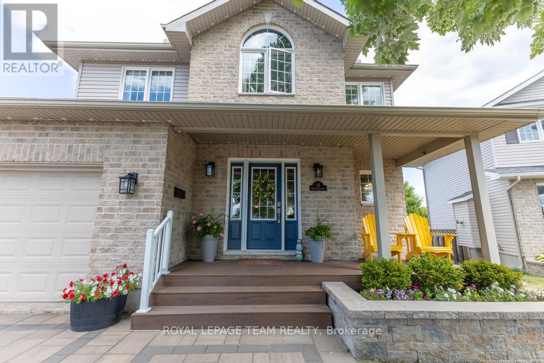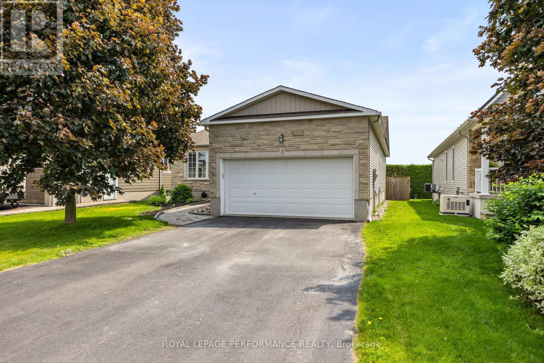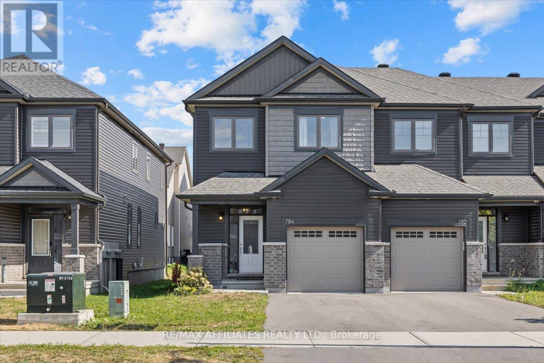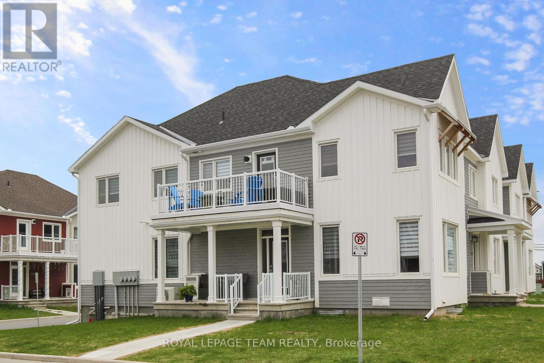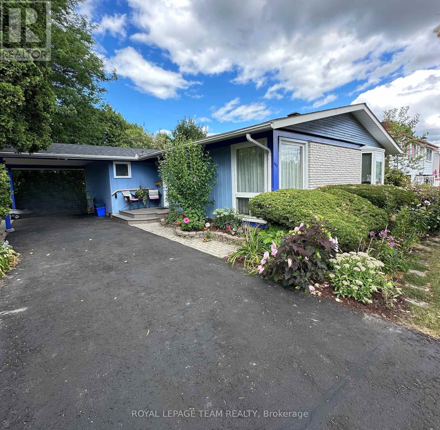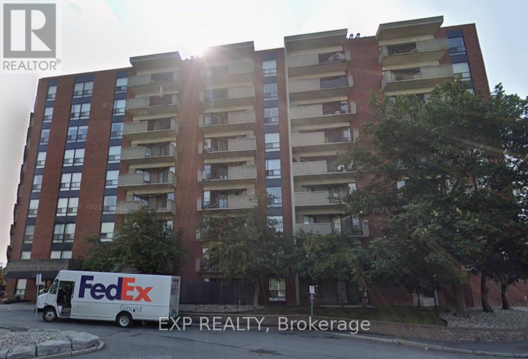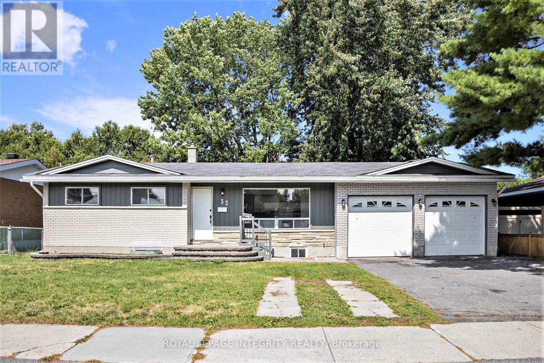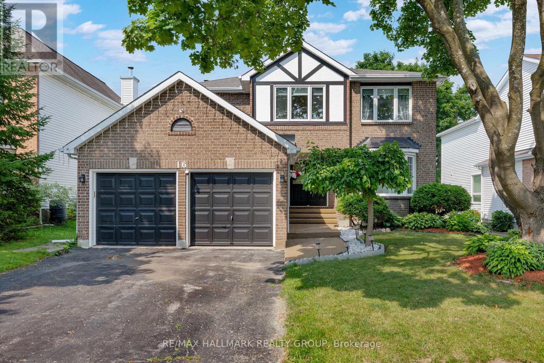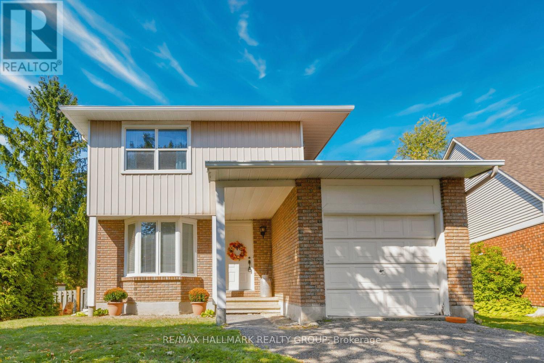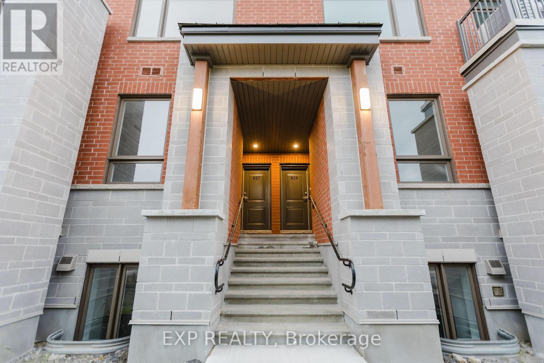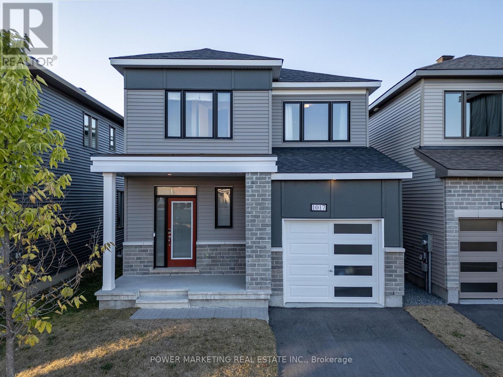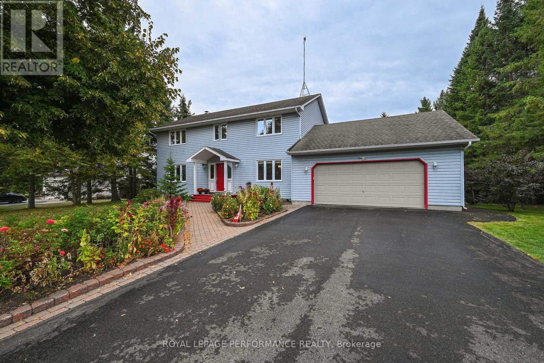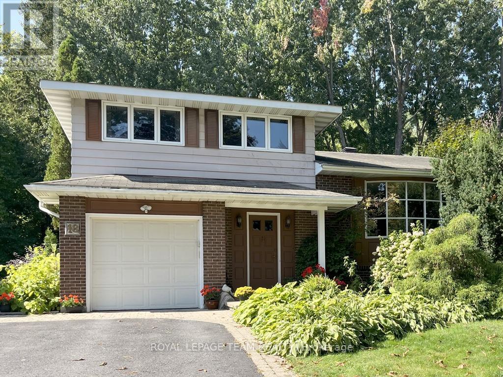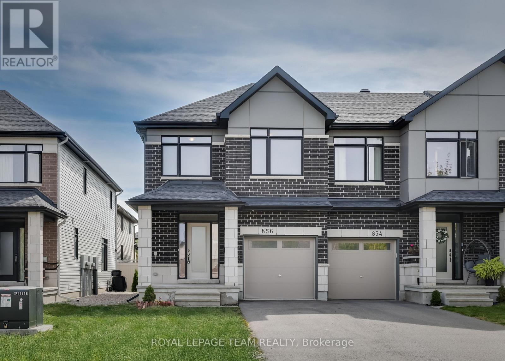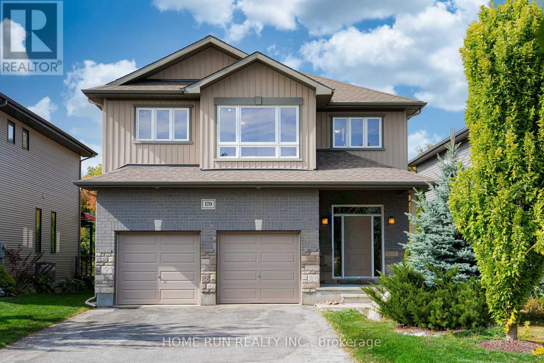Ottawa Listings
345 Cornice Street
Ottawa, Ontario
Welcome home to this spectacular Richcraft Executive End-Unit Townhome, where luxury meets comfort in every detail. From the moment you arrive, the curb appeal sets the tone for the elegance inside. The main floor boasts a spacious foyer, clad in large tiles with an oversized closet, a stylish powder room, and inside access to the garage. Step into the bright open-concept living and dining space, flooded with light from the extra windows this end-unit has, highlighted by soaring two-storey windows and an impressive 18-foot ceiling. Warm hardwood floors lead you to a cozy gas fireplace with a custom tiled surround, while the upgraded chefs kitchen steals the spotlight with full-height custom cabinetry, extended pantry, quartz countertops, sleek tile backsplash, gas stove with griddle, stainless steel appliances, and an oversized island with seating for four. Upstairs, the primary suite is a private retreat featuring a large walk-in closet and spa-inspired ensuite with quartz vanity, glass shower, and soaker tub. Two additional bedrooms, a full bathroom, and a convenient laundry room complete the second level. The fully finished lower level offers a large versatile family room, perfect for a home gym, playroom, or rec space, with plenty of storage. Outside, enjoy the fully fenced south-facing backyard with extra space and shade provided by this premium end-unit location with no front neighbours. Recent upgrades include LED lighting, dimmer switches, and interlock. With a beautiful park just steps away, new schools around the corner, and a home that feels brand new, this one won't last long, book a showing today! (id:19720)
Century 21 Synergy Realty Inc
15 Marwood Court
Ottawa, Ontario
Welcome to this stunning luxury home located in the highly desirable Stonebridge community, perfectly positioned with breathtaking views of the golf course. Spanning over 4,000 square feet of finished living space, this impressive residence sits on a generous pie-shaped lot of over 10,000 square feet, complete with a large in ground pool on a quiet court offering ample space for both indoor and outdoor living.As you step inside, you'll be greeted by a sophisticated, high-ceiling entrance that leads into a beautifully upgraded, open-concept granite chefs kitchen. Featuring top-of-the-line appliances, elegant cabinetry, and generous counter space, this kitchen is ideal for culinary enthusiasts and entertaining guests alike.The open layout flows seamlessly into the spacious living and dining areas, all adorned with luxurious finishes and bathed in natural light. With 3+2 large bedrooms and 4 bathrooms, this home provides comfort, space, and privacy for the entire family. The finished lower level includes a huge recreation room, a full bathroom, and an additional bedroom .Step outside to a beautifully landscaped yard, where you'll enjoy the in ground pool serene ravine views, and the peaceful backdrop of the golf course, perfect for relaxing evenings or lively gatherings.This property is a true gem ,offering luxury, space, and an unbeatable location. Make this exquisite home yours today! (id:19720)
Power Marketing Real Estate Inc.
244 Shuttleworth Drive
Ottawa, Ontario
Perfectly maintained Lynwood model by HN Homes with over $50,000 in upgrades such as an high-end kitchen finishes, concept home theatre, an upgraded fireplace mantle, red oak hardwood flooring throughout both floors, premium accent paint, and much more. Situated on a premium lot without front or rear neighbours and close to a shopping plaza and parks, this home offers approximately 2,300sqft of living space as well as a finished walk-out basement. Inside, a bright tiled foyer with a generous front closet flows into an open-concept main level. The living room combines a custom showpiece fireplace with a built-in TV niche perfect for entertaining. The chef-inspired kitchen is equipped with stainless steel premium brand appliances, a cooktop, an extended granite island, and abundant storage. Dimmable lighting adds a touch of ambiance for any occasion. Off the kitchen, enjoy the south-facing balcony with a gas BBQ hookup, ideal for outdoor dining and relaxing views of nature. Upstairs, the red oak hardwood flooring continues into three spacious bedrooms, each with blackout blinds. A versatile den/loft offers the perfect space for a home office or reading nook, with potential to convert into a fourth bedroom. The private primary suite includes electric blinds, a large walk-in closet, and a luxurious 5-piece ensuite with an upgraded freestanding tub, glass-enclosed shower, and double sinks. The entire home includes matching hardwood flooring, matching custom pot lights, and matching zebra blinds. The second-floor laundry has premium LG appliances and adds everyday convenience. The fully finished walk-out basement features soft carpeting, pot lights, two separate entries, and significant storage space, making it ideal for a home gym, media room, or potential in-law suite. A full bathroom rough-in is already in place for future development. No need to worry as eavestroughs have already been installed. This is a rare opportunity - don't miss out and schedule a showing today! (id:19720)
Avenue North Realty Inc.
732 Wooler Place
Ottawa, Ontario
Welcome to 732 Wooler! This exceptional HN-built home, the popular and highly sought-after Kenson model designed by one of Ottawa's top architecture firms Simmonds Architecture, sits proudly on a premium corner lot in Findlay Creek and has been extensively upgraded with over $130,000 in high-end features. Offering four bedrooms on the second level, a main floor office, a fully finished basement, double-car garage, and tons of storage room, this home delivers both style and space for modern family living.The chefs kitchen is a true showpiece with Bosch Benchmark and 800 Series appliances including a built-in refrigerator, induction cooktop with WiFi AutoChef, 30" wall oven, slide out professional-grade hood fan, and fully-integrated dishwasher complemented by quartz counters, a single-slab backsplash, and a French EuroCave 44-bottle wine fridge. Natural light fills the main floor with additional windows in the office, living room, and upstairs bedroom. Upgraded tiles in front entrance, mudroom, and all three bathrooms,.Throughout the home you'll find custom hardwired electric blinds, accent walls in the living room and primary suite, and upgraded doors to the office and finishes that elevate every detail. The finished basement offers a fantastic entertaining space, option for a 4th bathroom, and plenty of storage. It's pre-wired for an alarm system and a rough-in for central vac is also in place for convenience. Outside, the double car garage adds even more functionality. Living in family-friendly Findlay Creek means you'll enjoy unbeatable access to schools, restaurants, retail, parks, sports fields, and arenas - everything a growing family needs is right at your doorstep. With its thoughtful design, luxury upgrades, and spacious layout, this is a place to truly call home. Your next home is right here at 732 Wooler! (id:19720)
Sutton Group - Ottawa Realty
504 - 60 Springhurst Avenue
Ottawa, Ontario
Open House Sunday, September 28 2:00 - 4:00PM Experience "The Corners on Main" with 1,552 sq. ft. of beautifully finished modern urban living. This spacious 2-bedroom plus den, 2.5-bath condo offers an open-concept layout with hardwood floors, Montauk quartz countertops, and a designer kitchen featuring premium stainless-steel appliances, LED under-cabinet lighting, and soft-close cabinetry. The primary bedroom includes a walk-in closet and a luxurious 3-piece ensuite. Large windows throughout the unit provide an abundance of natural light. Positioned as a desirable northwest corner unit, the unobstructed views provide warm afternoon sun and breathtaking sunsets. Unique perks include a balcony with gas line hook up, an EV charger, private storage, and a convenient drive-through parking space with no cars on either side. Residents enjoy premium amenities, including a central garden and rooftop terrace, pet wash station, a fully equipped fitness room, yoga room, party/meeting space, two guest suites, bike storage, and visitor parking. All this, just steps from the Rideau Canal, Main Street shops and restaurants, Lansdowne Park, the Glebe, and a fabulous Saturday Farmer's Market right next door. This condo offers the perfect balance of comfort, convenience, and community. (id:19720)
Lpt Realty
29 Carter Crescent
Arnprior, Ontario
Welcome to your dream home on Carter Crescent, nestled on a quiet, tree-lined street in one of Arnprior's most sought-after neighborhoods. This beautiful 2-story family home has been meticulously maintained. With 3 bedrooms and 4 bathrooms, it's designed for modern family living. Step inside and discover an inviting, open-concept main floor with new luxury vinyl plank flooring. The chef's kitchen features a functional two-tier island and large windows, updated lighting and stainless steel appliances including an extra wide fridge. A convenient powder room completes this level. Upstairs, you'll find a luxurious private retreat. The very large primary suite offers a true escape, complete with a huge ensuite and a generous walk-in closet. Two additional good-sized bedrooms and a full bathroom provide plenty of space for family or guests. The living space continues in the finished basement, which includes a comfortable living room, a powder room, a dedicated laundry room, and a surprising amount of storage. Step outside to what can only be described as a backyard oasis. Its the perfect place to unwind, featuring a gorgeous stone patio, a hot tub nestled under a pergola, a brand-new 15-foot pool (2025), and a beautiful 8x12-foot shed. The large, fully fenced yard with mature trees ensures privacy and a peaceful atmosphere. Completing this incredible package is a spacious front porch and an oversized 2-car garage with interlock detailing, large enough to park a pickup truck .Beyond the front door, you'll be part of the vibrant community of Arnprior with beautiful beaches, parks, great schools, and an exquisite downtown full of local shops, movie theatre, and historic bowling alley. (id:19720)
Royal LePage Team Realty
7 Settlement Lane
Russell, Ontario
MOTIVATED SELLERS - BRING AN OFFER | This move in ready, 3 bedroom bungalow offers just the right amount of everything! This is a fantastic floor plan whether you are a growing family, down-sizer, or just looking for a single level home with a solid layout .. This home is located in a great neighbourhood where you will find plenty of things to do & people to meet, or enjoy the privacy of your oasis backyard & the nearby, paved New York Central Fitness Trail, a multi-use path surrounded by nature | 7 Settlement Lane stands out with a unique, timeless stone facade, and unique turret-styled entrance with soaring ceilings. The living space is open concept & lends itself to a variety of furniture placement options. The gourmet kitchen boasts plenty of counter space, newer stainless steel appliances & ample cabinetry. The bedrooms benefit from the privacy of being in their own wing, with easy access to the main full bathroom & laundry room. The primary bedroom offers a very large walk in closet, along with a completely renovated luxurious ensuite bathroom that is out of a magazine. The glass enclosed wet room offers a seamless walk in shower with two shower heads, hand sprayer, bench and a deep soaker tub. To top it off, the primary suite has its own separate patio door to access the back deck. There are two similarly sized secondary bedrooms in addition to the primary suite. The basement is a fantastic size that could be transformed into a variety of layouts. The backyard has been beautifully designed to include a large deck, above ground saltwater pool (heater & robot included!), lots of privacy and green space as well as a gazebo. The home is wired for a generator, and has a tri-fuel generator available for purchase separately if desired. Bungalows that have this much to offer do not come up often, we would be happy to answer any questions & welcome you to view what may be your new home! Basement photos virtually emptied. (id:19720)
Royal LePage Performance Realty
784 Miikana Road
Ottawa, Ontario
A family friendly neighbourhood! Upon entry of this End-Unit property - youll find a tiled front foyer, powder room adjacent to the accessible garage entrance. The main floor continues into hardwood flooring, plus overhead pot light throughout. Centre island - with quartz counter tops, - a cozy breakfast nook with overhead glass cabinetry, kitchen handles with golden touches. A Walk-in pantry and stainless steel appliances. White horizontal tile backsplash adding an elegant touch. The living room area has an oversized window and cornered lounge with a rear deck access. Up the wide built staircase, two comparable rooms with sizable layouts, for office, bedrooms, and having deep closets with sliding doors. The washer dryer has overhead storage shelving. Youll notice a 4-piece bathroom with tiled touches and wide cabineted vanity. Master bedroom w/ a 5-piece ensuite and hexagon tile flooring. Dual sink into quartz counter top. Spacious walk-in closet. King size accommodations and wainscotting accent in the main. The basement has additional plumbing rough-in, waterless HWT, 100amp panel and a basement egress window in the finished area. Located near amenities, schools, parks, recreation, shopping, restaurants and more. 24 Hour Irrevocable On Offers (id:19720)
RE/MAX Affiliates Realty Ltd.
30 Oakbriar Crescent
Ottawa, Ontario
*Open House - Sunday 2-4pm* Welcome to this stunning 2 storey home located in the highly sought after community of Stonebridge. Ideally situated near the prestigious Stonebridge Golf Club, top rated schools, parks, shopping, and transit, this home offers both comfort and convenience. Step onto the charming covered front porch featuring pot lighting and elegant brick pillars. Inside, the formal living room is bathed in natural light from a large picture window. The elegant dining room boasts a chandelier and a generous window overlooking the backyard, perfect for hosting family and friends. The chefs kitchen is a true showstopper, complete with a gas stove, double sinks, lazy Susan, ample cream cabinetry with pullouts, a pantry, and extensive counter space. A breakfast bar opens seamlessly into the eating area which features a custom window seat with built in storage drawers. The cozy family room includes a gas fireplace and patio door that leads to the beautifully landscaped backyard. Thoughtfully designed mudroom with a side walk in closet, broom closet, double clothes closet, cubbies, wainscoting, and direct access to the double car garage. Upstairs, you'll find four spacious bedrooms, including a grand primary suite with double door entry, a large walk in closet, and a luxurious 5 piece ensuite. The additional bedrooms all feature double closets and plush carpeting. A 4 piece family bathroom and convenient laundry closet complete the second level. The fully finished lower level impresses with a 9 foot ceiling, expansive recreation room, and a relaxing theatre space with pot lights and an acoustic tile ceiling, perfect for movie nights. Additional features include hardwood flooring on the main level, pot lights, built in speakers throughout, and a fully fenced, landscaped yard with a deck, interlock walkway, two gazebos, and a storage shed. A perfect blend of location, space, and lifestyle. *Other measurement is Balcony and Game Room is the Theatre Room (id:19720)
RE/MAX Hallmark Realty Group
506 Oldenburg Avenue
Ottawa, Ontario
Open house Sept. 28th 2-4. Enjoy this upgraded end unit corner lot property. Welcome to this amazing home, you will feel the pride of ownership. The much desirable double car garage presents a tall ceiling to provide opportunities for additional vertical storage. 2122 SQFT of of finished space including the basement as per builder may vary based on elevation. Elegant gleaming hardwood floors on the main level, sun filled & inviting open concept offering lots of windows. The dining room includes an upgraded chandelier. Beautiful kitchen showcasing granite countertops, food pantry, including s/s appliances, built in microwave & a desirable large island. Three spacious bedrooms including the primary with ensuite, walkin closet and beautiful pendant light, in addition to a generous size open concept loft/den, shared bathroom, laundry room and two linen closets/storages on the upper level as well as a generous size deck/balcony. You will appreciate the comfortable finished basement, ample amount of storage as well as the neutral colour pallet to please everyone's design style. Custom window blinds for privacy. Upgraded railing by builder for interior staircase instead of a wall. Enjoyable front porch with added stairs railing for safety. Basement roughed in for future bathroom (called other for description and measurements). Practical mudroom with tall ceiling adjacent to the garage conveniently located near the powder room. Central air conditioning for additional comfort. Battery for sump pump for additional safety. This home is sure to impress, close to shopping & amenities. Just a beauty, welcome to your new home. Take a moment to review the link for additional pictures and panorama videos. Note the 3rd bedroom is currently used as an office. (id:19720)
Royal LePage Team Realty
153 David Drive
Ottawa, Ontario
Welcome to 153 David Drive. A charming, detached bungalow nestled in a quiet, established Nepean neighbourhood. With 3 bedrooms, 1 full bath and 2 half baths, this freshly painted home features a new roof, updated electrical, and a spacious layout ideal for families, first-time buyers, or investors. The large formal living and dining rooms are filled with natural light from a beautiful bay window. A separate side entrance leads to a fully finished lower level, perfect for multigenerational living or creating a secondary dwelling. Enjoy a private backyard retreat, all within walking distance to Algonquin College, Baseline Station, Ben Franklin Place, and Centrepointe amenities. Plan to visit soon! (id:19720)
Royal LePage Team Realty
617 - 1320 Richmond Road
Ottawa, Ontario
Discover Britannia by the Bay at 1320 Richmond Road where convenience and natural beauty meet in West Ottawa. This bright and inviting one-bedroom apartment is just steps from the Ottawa River, Britannia Conservation Area, and Mud Lake, giving you direct access to trails, wildlife, and calming views right outside your home. Everyday essentials are close at hand, with grocery stores, cafés, and plenty of dining options such as Brassica and Fratelli all within walking distance. Whether you're commuting or exploring, getting around is simple with nearby bus routes, Lincoln Fields Station, and quick connections to the 417. Inside, the apartment is designed for comfort and style. A private balcony (yes, gas BBQs are welcome!) lets you enjoy outdoor space, while the modern kitchen comes fully equipped with sleek appliances, including a dishwasher. Large windows bring in lots of natural light, creating an airy, welcoming feel.Britannia by the Bay is pet-friendly, well-maintained, and currently transitioning to smoke-free living. The on-site amenities make it easy to relax and recharge: spend summer days by the outdoor pool, stay active in the fitness centre, and treat yourself to time in the sauna. Parking options, both covered and surface, are available, and laundry facilities are conveniently located in the building. The beautifully landscaped grounds add to the sense of community and care.If you're looking for a home that blends modern living with easy access to nature, transit, shopping, and dining, this apartment is the perfect fit. (id:19720)
Exp Realty
33 Majestic Drive
Ottawa, Ontario
RARE INCOME PROPERTY!-Two unit 3+3 bedrooms , FULL LEGAL detached bungalow . great opportunity for investors, big families OR Home owner who wants a LEGAL SECONDARY UNIT with a SEPARATE ENTRANCE Basement to help pay your mortgage. Newly renovated 2 units include 2 full bathrooms , 2 newly quartz countertop Kitchens with 12 APPLIANCES, new floors , paint, trims. Main floor features large family room , 2025 kitchen, Laundry, dining area ,and 3 good size bedrooms & full bath . Lower unit also come with its own new kitchen , 1full bathroom , laundry and 3 bedrooms. LARGE windows in the basement for lots of lights to come in, . GREATLOCATION ,5 Min from Algonquin College, Few steps of public transit and baseline Rd & Hunt club , 2 car Garage + long double driveway that fits 2 cars , Both units are vacant and ready for the new owners dream tenant, 2 separate hydro meters, projected rent $6000/month. please check video , floor plans and photos (id:19720)
Royal LePage Integrity Realty
16 Allenby Road
Ottawa, Ontario
Welcome to 16 Allenby Rd, a beautifully fully renovated 4-bedroom + main-floor office (easily used as a 5th bedroom), 3-bath home in sought-after Morgans Grant. This family-friendly neighborhood offers top schools, parks, trails, and quick access to Kanatas high-tech hub. Offering nearly 2,950 sq. ft. above grade plus almost 1,000 sq. ft. of newly finished basement space, this home provides abundant room for modern family living. The bright, open-concept layout features new engineered hardwood flooring and stylish finishes throughout. The recently updated kitchen, complete with quartz countertops, backsplash, new cabinets, and premium built-in appliances, overlooks the cozy family room with a wood-burning fireplace. Spacious living and dining areas provide great flexibility for everyday living and entertaining. Upstairs, the primary suite boasts large windows, two walk-in closets, and a modern ensuite. All bathrooms have been recently updated, adding a contemporary touch throughout. Outside, the private backyard is perfect for summer enjoyment, complete with mature hedges, an expansive deck, and an above-ground pool. Truly a turnkey home in a vibrant community. More than $250,000 invested in renovations between 2023 and 2025, including: full interior painting (20232025), engineered hardwood flooring (2023), stairs makeover (2025), a fully updated kitchen with quartz countertop & backsplash (2025), new cabinets, island, sink & faucet (2023), induction cooktop, premium range hood (2023), built-in microwave, oven & coffee machine (2023), dishwasher & fridge (2023), powder room (2023), all second-floor bathrooms (2025), expansive ensuite walk-in closet (2025), finished basement (2024), painted deck (2025), pool (2018), AC (2023), roof (2015), and windows (2014). (id:19720)
RE/MAX Hallmark Realty Group
461 Duvernay Drive
Ottawa, Ontario
OPEN HOUSE SAT SEPT 27th 2-4pm OPPORTUNITY to own a DETACHED home below the cost of most townhomes on a quiet Cul de Sac in the heart of Orleans. Low traffic location with an intimate neighborhood feel , minutes to all the major Amenities. Lot Depth is 150 ft! The spacious covered front Verandah is the perfect setting to relax outdoors with family & friends , even on those rainy days. In preparation for its new owners, this 3 bedroom home has been freshly painted throughout & can accommodate a quick closing. Large PVC windows flow throughout, creating a warm & light- filled space . Laminate runs through both the main and upper levels, making cleanup a breeze. Convenient Main Floor Laundry with Garage & Side Door access. Formal Living & Dining Rooms . Kitchen opens to Family Room with wood burning Fire Place. Family Rm currently used for casual dining. Primary Bedroom includes a walk in closet & separate vanity area. Two secondary Bedrooms and 4 pc Bath complete the upper level. The finished Lower Level offers a generous open space to design for your personal use & includes a 2 pc bath for convenience. The private backyard is fully fenced and hedged on all 3 sides . An above ground pool with covered lounging area offers relief in those hot summer days. With the decreased rates & this price point , this property is an unbelievable Value for a Detached home in such a prime location. Don't Wait. Book your viewing . This could be YOUR new home! Furnace 2011- Shingles 2010- Air Conditioner , 3 Front Windows (pvc) , Upgraded Attic Insulation, Sealed Ducts-- all 2022 (id:19720)
Royal LePage Performance Realty
407 - 1300 Richmond Road
Ottawa, Ontario
Welcome to Britannia by the Bay, located at 1300 Richmond Road where you can truly have it all in West Ottawa. This bright one-bedroom apartment is ideally positioned near the Ottawa River, Britannia Conservation Area, and Mud Lake, offering scenic trails, river views, and a peaceful backdrop just moments from your door. You'll find grocery stores, cafés and a wide range of restaurants, like Brassica or Fratelli, and shops all within walking distance, making errands and nights out both easy and enjoyable. Transit is a breeze with major bus routes and Lincoln Fields Station nearby, and easy access to the 417 and key arteries for commuting or exploring. Inside your new home you'll enjoy a layout that balances comfort and modern finishes: a private balcony (gas BBQ permitted), a fully equipped kitchen with a dishwasher, sleek appliances, and plenty of natural light. The building is transitioning to smoke-free, is pet-friendly, and impeccably maintained by a management team dedicated to community and quality. The amenities are where this place shines: take a refreshing dip in the seasonal outdoor pool surrounded by lounging space, and unwind in the sauna after a workout in the well-equipped fitness centre. Parking is available (including covered and surface options), and there are laundry facilities right in the building. Beautiful, well-kept grounds further round out a lifestyle that's both vibrant and relaxing.If you want a home that gives you easy access to everything; nature, transit, food, and retail while also offering comfort, style, and community, this could be the one you've been waiting for! (id:19720)
Exp Realty
7 Naismith Crescent
Ottawa, Ontario
Welcome to 7 Naismith Crescent A Family Home in the Heart of Kanata. From the moment you arrive, the brick entrance and charming bay window set the tone for this inviting 2-storey detached home. With an attached garage and private driveway for up to three vehicles, parking is simple and convenient. Step inside and you're greeted by a bright, open layout. The living room, anchored by the bay window, is filled with natural light and flows seamlessly into the dining room, an ideal setup for entertaining or everyday family life. Just beside, a cozy breakfast nook connects with the kitchen, offering a perfect spot for casual meals or catching up while cooking. The kitchen itself provides plenty of traditional cabinetry and storage, while opening directly to the family room. Here, a wood-burning fireplace creates a warm, cozy atmosphere that instantly makes you feel at home. From the family room, sliding doors lead out to the backyard , extending your living space outdoors. Upstairs, you'll find three generous bedrooms. The primary suite features wall-to-wall closets and a cheater 4-piece ensuite, while the two additional bedrooms are spacious, bright, and versatile. The partially finished basement adds even more space to enjoy, complete with a large rec room, a bonus room perfect as a home office, and ample storage. Out back, the oversized lot is a true retreat. Relax on the deck, host a summer BBQ, or cool off in the inground pool while still enjoying plenty of yard space. The fully fenced backyard offers both privacy and endless opportunities for family fun. Set in a desirable Kanata location, this home is close to shopping at Walmart, Costco, and Home Depot, with schools, parks, playgrounds, and trails all nearby.7 Naismith Crescent offers the perfect blend of space, comfort, and lifestyle ready for you to make it your own. (id:19720)
RE/MAX Hallmark Realty Group
619 Silhouette Private
Ottawa, Ontario
Bright and spacious upper-level end unit with a corner layout, offering a stylish open-concept design and a private balcony, perfect for relaxing or entertaining. The main floor features a contemporary kitchen, a dedicated dining area, a handy powder room, and a flexible tech nook ideal for remote work or study. Upstairs boasts two generously sized bedrooms and two full bathrooms, including a primary retreat with a private ensuite. Oversized windows throughout bring in abundant natural light. Ideally situated just minutes from shops, dining, and quick access to Hwy 416. (id:19720)
Exp Realty
1017 Curraglass Walk
Ottawa, Ontario
Welcome to 1017 Curraglass Walk, a beautiful single-family home located in the heart of Stittsville. This well-maintained property features 3 spacious bedrooms and 2.5 bathrooms, offering the perfect blend of comfort and functionality. The home welcomes you with a tiled entrance that leads into a bright and open main floor, complete with rich hardwood flooring and a cozy fireplace in the living room. The open-concept layout is ideal for both everyday living and entertaining. Upstairs, the primary bedroom serves as a peaceful retreat with its own private 3-piece ensuite. Dont miss your chance to own this charming home in one of Stittsvilles most desirable neighborhoods. (id:19720)
Power Marketing Real Estate Inc.
1524 Blue Rock Avenue
Ottawa, Ontario
Welcome to this charming and spacious home, nestled in a quiet, family-friendly neighbourhood of Kars with beautifully landscaped gardens. Step into the large foyer and be greeted by a sun-drenched dining room and a bright living room overlooking the lush front yard. The inviting family room features a cozy wood-burning fireplace, ideal for relaxing or entertaining, and flows seamlessly into the expansive kitchen. Patio doors open onto a generous deck, perfect for outdoor gatherings, with a separate gas-lined BBQ area conveniently located near the entry to the double-car garage. The fully fenced backyard offers ample space for kids, pets, or gardening enthusiasts, with well-maintained flower beds adding to the charm. Upstairs, you'll find three spacious bedrooms and a full bathroom. The large primary suite includes a walk-in closet and a private ensuite for your comfort. The unfinished basement, with a wood stove and plenty of space, offers endless possibilities to create a rec room, home gym, or workshop tailored to your needs. Steps away from a park with a playground. Located South of the charming village of Manotick, you'll enjoy small town living, with the convenience of being a short-drive away from Ottawa by way of the Hwy 416. Driveway paved July 2017; Water Pump March 2022; South Roof completed June 2022; A/C and Furnace Approx 3 years old; Septic emptied June 2025. 24 Hours Irrevocable on all Offers. (id:19720)
Royal LePage Performance Realty
18 Diceman Crescent
Ottawa, Ontario
A lovely home on a quiet and family oriented street in Blackburn Hamlet. Gorgeous country-like setting with mature trees and greenery. Three bedrooms and three bathrooms. Generous room sizes. Sunken in family room with fireplace and beam celling. Ample parking. Backing onto Harold Diceman Park. (id:19720)
Royal LePage Team Realty
254 Halyard Way
Ottawa, Ontario
Rarely offered MINTO 3-storey End-Unit Townhouse on a premier lot with over $25K in upgrades, this sun-filled home blends modern style, space, and convenience in Kanata's sought-after Arcadia community. Facing a beautiful park with southern exposure and side views of the pond, it enjoys abundant natural light and extra privacy. The entry level features a versatile den ideal for a home office or gym, plus direct access to an oversized garage with space for a car, bikes, and storage. The main level showcases an open-concept layout with 9-foot ceilings, pot lights, and upgraded oak hardwood and ceramic flooring. The contemporary kitchen includes upgraded cabinets, backsplash, stainless steel appliances, and a central island that doubles as a breakfast bar. Patio doors open to a south-facing oversized balcony overlooking the park, perfect for morning coffee or evening relaxation. The adjoining living and dining areas are bright, with large windows creating a seamless flow. Upstairs, the primary suite offers a walk-in closet and a modern ensuite, while two additional bedrooms share a full bathroom. A laundry area completes this level, adding everyday convenience. Energy-efficient features include LEED certification, an on-demand water heater, and a high-efficiency furnace. The Arcadia neighbourhood provides family-friendly amenities such as parks, sports fields, trails, and access to the Carp River Corridor. The location is unbeatable: steps to Tanger Outlets, Canadian Tire Centre, and minutes to Kanata Centrum with restaurants, coffee shops, and a movie theatre. Quick access to Highway 417 connects you easily to the rest of Ottawa, while Kanata North Research Park and the Carling DND Campus are just a short drive away. Appliances, including fridge, stove, dishwasher, washer, dryer, central A/C and garage opener are included. Vacant and move-in ready, this is a must-see rental for anyone seeking value, comfort, and convenience in Ottawa's thriving west end. (id:19720)
Royal LePage Team Realty
856 Clapham Terrace
Ottawa, Ontario
Discover the perfect balance of comfort and convenience in this exceptional Claridge Penrose townhome, the largest and most sought-after model in the builder's collection, offering approximately 2,315 square feet of well-designed living space. This end-unit stands out with extra windows and abundant natural light, creating an inviting atmosphere from the moment you arrive. The layout includes 3 bedrooms and 3 bathrooms, plus a fully finished basement that expands your options for entertaining or family living. The main level is anchored by hardwood flooring and pot lights that frame an open-concept living, dining, and kitchen area, where quartz countertops, stainless steel appliances, and a generous island make both everyday meals and gatherings a joy. The living room centers around a gas fireplace with a wood mantel, while a dedicated mudroom provides practical storage for boots, coats, and gear. Go upstairs through the hardwood stairs, and we will find the expansive primary bedroom features a spa-like 5-piece ensuite with a freestanding Roman tub, walk-in shower, and double vanity, while 2 additional bedrooms provide ample space for family or guests, sharing a luxury 4-piece ensuite. A convenient 2nd-floor laundry completes this level. The basement is bright and spacious with high ceilings, a finished family room, and a 3-piece rough-in for an additional bathroom, allowing for future customization. Outdoors, the Southeast-facing backyard is private and sunlit, ideal for morning coffee or weekend barbecues. Located in the family-friendly community of Stittsville South, this home is in the highly regarded All Saints High School district and within walking distance of parks and transit, with grocery stores, cafés, schools, and everyday conveniences close by. Combining the low-maintenance lifestyle of a townhome with the space and features of a detached property, this Penrose model is a rare opportunity to own a home that delivers on function and modern design. (id:19720)
Royal LePage Team Realty
170 Escarpment Crescent
Ottawa, Ontario
Rarely offered in Richardson Ridge of Kanata Lakes, this exceptional home sits on an over 130 ft deep lot fronting Devonian Park and backing onto protected conservation land, ensuring no rear neighbors and unmatched privacy. Located in one of Kanatas top-rated school districts (Earl of March Secondary, WEJ, and Kanata Highlands Elementary) it offers an incredible setting for families. The home features 9-foot ceilings on both the main and second levels and oversized windows throughout, flooding every room with natural light and framing beautiful park and treed views. The main floor showcases an open-concept layout perfect for modern living, including a bright dining area and a family room with a cozy gas fireplace. The expansive kitchen boasts a 42-inch refrigerator, generous walk-in pantry, Quartez countertop, waterfall island and abundant counter space, making it ideal for entertaining or everyday family meals. Upstairs offers four large bedrooms, including a serene primary suite with walk-in closet and spa-like ensuite, plus three additional spacious bedrooms, a stylish main bath with double vanities, and a convenient laundry room. The unfinished basement with rough-in plumbing provides endless potential for a recreation room, gym, guest suite, or home theatre.With its rare lot, private setting, functional layout, and proximity to parks, trails, shopping, and top schools, this home is an extraordinary opportunity in sought-after Richardson Ridge. (id:19720)
Home Run Realty Inc.


