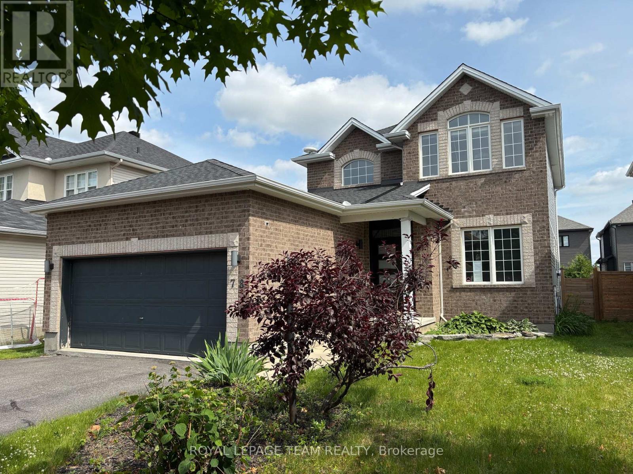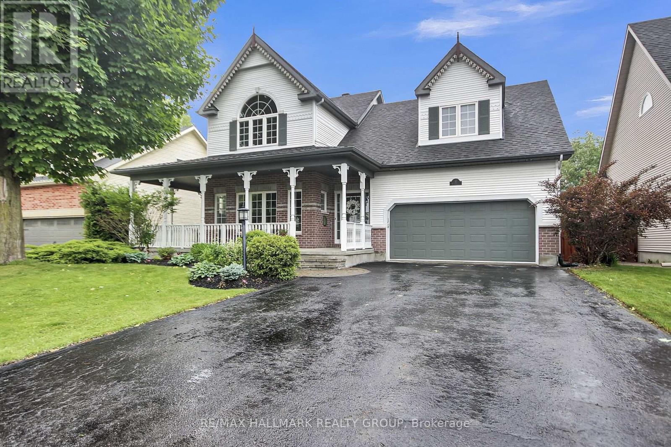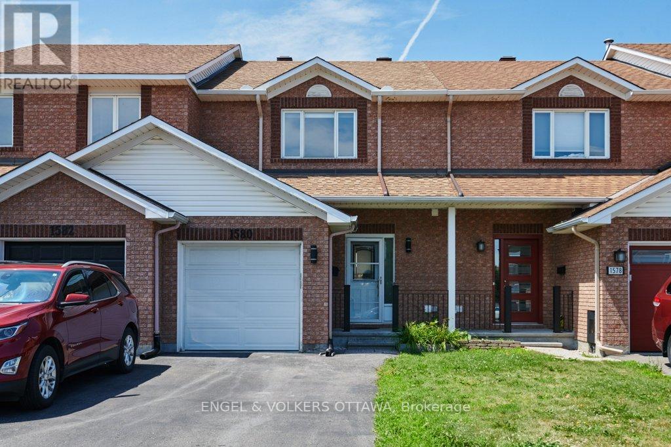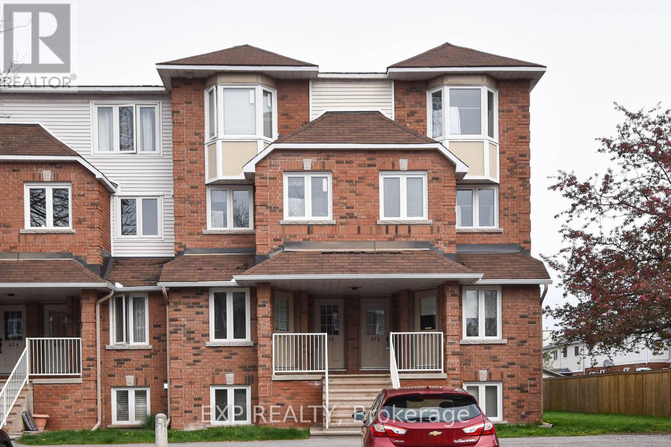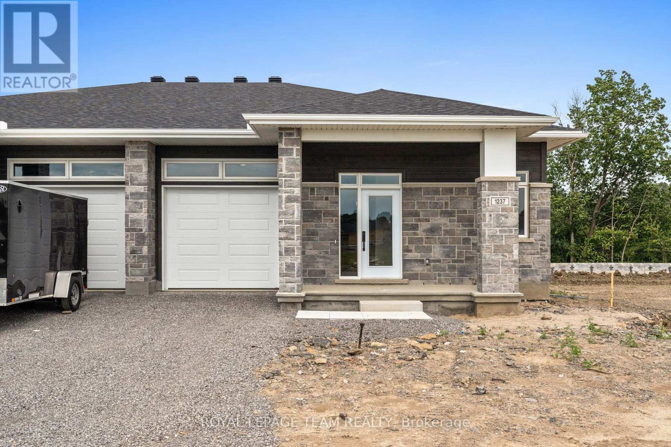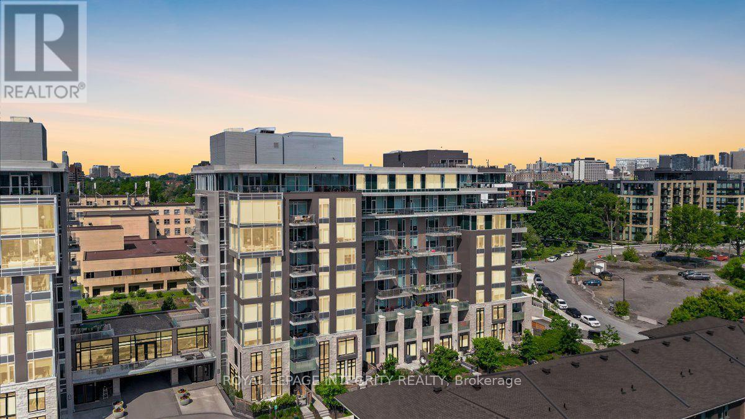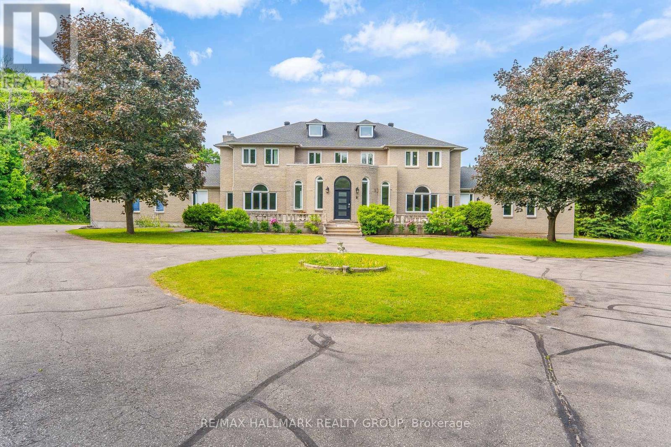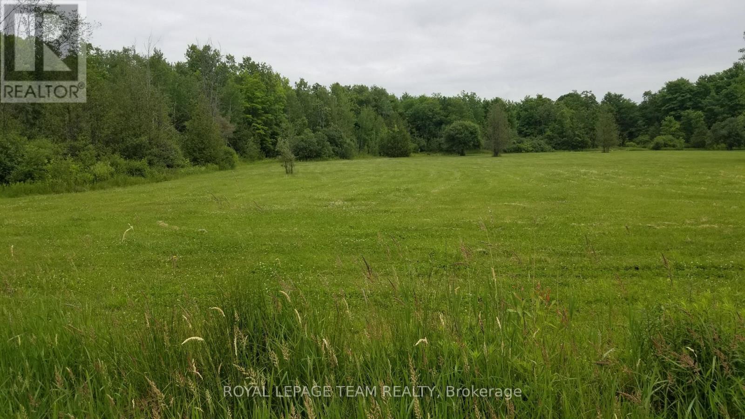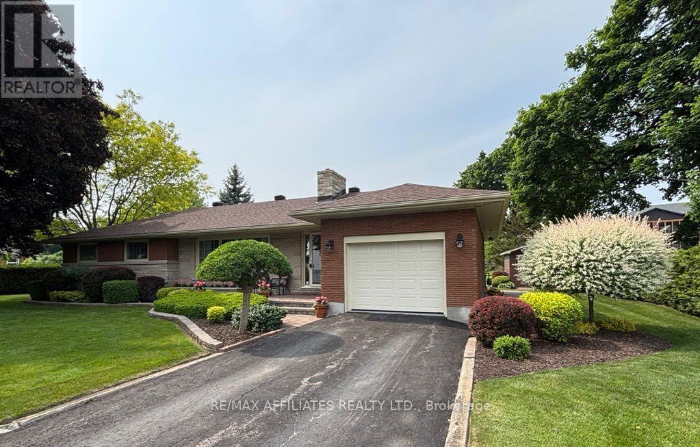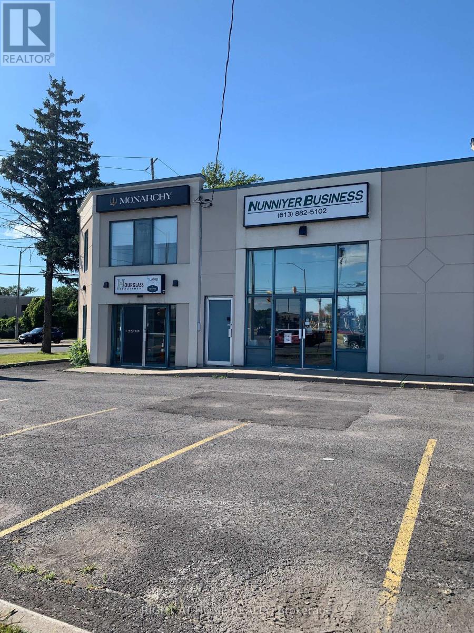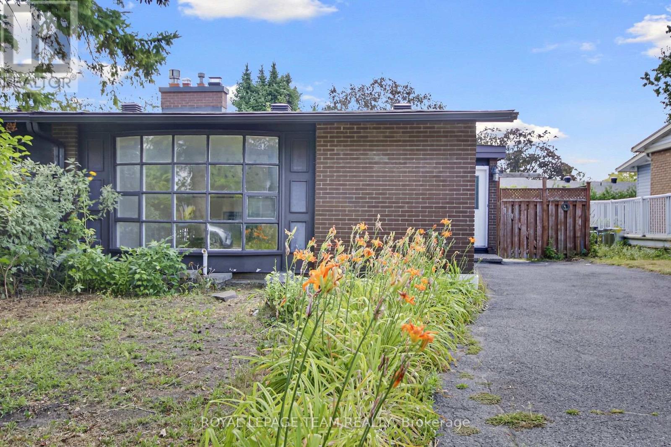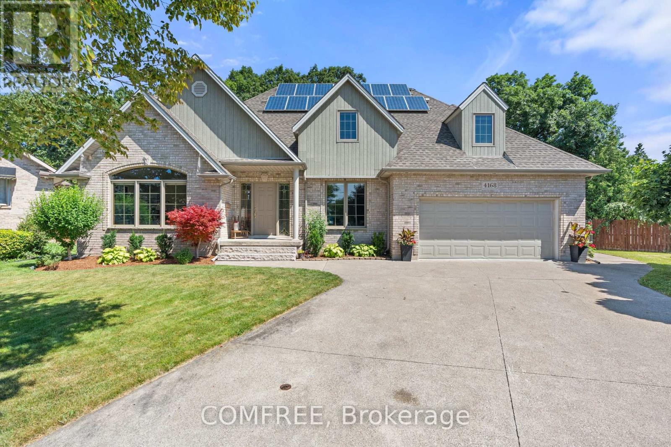Ottawa Listings
233 Strathburn Street
Mississippi Mills, Ontario
Century estate on the Mississippi River. One of Almonte's most iconic enchanting waterfront estates circa 1850s. This century home is nestled on 3.4 acres of professionally landscaped English country gardens, w over 400 feet of spectacular river frontage. This rare property offers the unique luxury of two homes in one, totalling 7 bedrooms and 6 bathrooms, all set in an idyllic and historic location.The main residence is steeped in timeless elegance, the main home showcases classic stone architecture w/ a charming carriage house appeal. Inside rich character details abound from exposed wooden beams a brickwork to French doors & panoramic windows. 3 spacious bedrooms, including 2 principal suites w/ensuites, 3 full bathrooms & powder rm. Grand living room w/ wood-burning fireplace & stunning views of the grounds. Bright sunroom overlooking the river, gardens & heated saltwater pool. Chef-inspired country kitchen w/ granite counters, top-tier appliances, exposed brick, rustic beams. Formal dining room & a second living space w/ sweeping views. Sun-filled solarium & private office/den. Ground-level bedroom & full bathroom for added convenience. In the Annexe you will find a fully self-contained second residence, ideal for multi-generational living, guests, or rental income. 4 bedrooms, 2 full bathrooms & generous living /dining spaces. Complete privacy & flexibility w/ its own entrance. Truly an outdoor paradise: private riverfront, beautiful grounds, saltwater pool. Host unforgettable gatherings in the sprawling gardens, frequently featured on exclusive garden tours! Located a short stroll from Almonte's boutiques, restaurants & heritage landmarks, this estate offers the perfect blend of rural tranquility & village charm. With potential to sever 2 additional waterfront lots, this is not only a dream home but also an investment opportunity. Whether you envision a luxury Airbnb, event venue, or multi-generational retreat, the possibilities are endless. 24 hrs on offers. (id:19720)
Engel & Volkers Ottawa
78 Friendly Crescent
Ottawa, Ontario
Wonderful home on a quiet street in Stittsville. This home offers outdoor fun and indoor convenience. The spacious open concept kitchen and family room has a gas fireplace and hardwood flooring. The kitchen is open and offers loads of cabinetry, pantry storage and wine rack. The breakfast bar/prep area is stunning. The dining area open and elegant to entertain family and friends on those special occasions. The second level offers 3 bedrooms - Primary bedroom offers hardwood flooring, a large ensuite, with walk in closet. The two secondary bedrooms are spacious and conveniently located. The finished basement has an office/bedroom, recreation area for a TV, exercise space, and plenty of storage. The outdoor area includes a salt water pool, hot tub, patio and extra seating space. This area awaits to be enjoyed! No conveyance of written offers until August 21. Arrange your appointment today! (id:19720)
Royal LePage Team Realty
1402 - 199 Kent Street
Ottawa, Ontario
Welcome to the Kent Towers, ideally located in the lively core of downtown Ottawa. This bright and move-in ready 1 bedroom, 1-bathroom condo offers a comfortable living space, plus a covered balcony, which is a rare find at this size and price point.The functional and spacious kitchen boasts plentiful cabinetry, generous countertop space, and a full-size dishwasher. Enjoy the ease of in-unit laundry, tucked away in its own dedicated room with extra storage. Additional perks include central air conditioning (no clunky window units), a personal storage locker, and underground parking. Kent Towers is a professionally managed, secure building with excellent amenities: indoor pool, sauna, hot tub, and fitness centre. All of this just a short walk to Parliament Hill, LeBreton Flats, LRT transit, Farm Boy, and countless downtown shops and restaurants. (id:19720)
Exp Realty
1687 Meadowbrook Road
Ottawa, Ontario
OPEN HOUSE AUGUST 17 @ 2:00 - 4:00. Welcome to 1687 Meadowbrook Road, an updated 4-bedroom condo townhome in Pineview, walking distance to Blair Road LRT, Costco, Gloucester Center, Shopping, Restaurants/Pubs, Great Schools, Lots of Parks, Walking/Bike Trails and so much more...an excellent location! These 4 bedroom models (all upstairs) RARELY become available (last MLS sale of one was in 2022) and offer the space, the size and the flexibility be it for your Family, as an Investment or as a starter home. LOW CONDO FEES OF $380/m include all exterior maintenance and water! Main floor boasts a seperate foyer, kitchen with updated cupboards and counters, dining room, large living room with access to the patio and BRAND NEW VINYL CLICK FLOORING throughout. 2nd floor has 4 good sized bedrooms, a beautiful 4-piece bathroom, linen closet and lamintae flooring. Lower level has a finished Family Room and 2-piece powder room with laminate flooring and ample storage space in the laundry/furnace room. Fenced backyard needs some TLC but will be a great space to relax or entertain and BACKS ONTO A PLAYGROUND. The entire condo has just been professionally painted and cleaned...ready for you to move in! Includes 1 parking spot. SELLER WILLING TO BUY APPLIANCES. 24 Hours Irrevocable on All Offers as per Form 244. (id:19720)
Exp Realty
1298 Silvestri Crescent
Ottawa, Ontario
CONDITIONALLY SOLD - OPEN HOUSES CANCELLED. Welcome to 1298 Silvestri Crescent, nestled in amongst the trees on a private side street in the sought after neighborhood of Carson Grove, walking distance to great schools and parks, CSIS, CSEC, NRC, Gloucester Center, LA Cite Collegiale, CMHC, Costco, 3 LRT Stations, Shopping, Restaurants and Biking/Walking Trails...in short, an excellent location minutes to the Highway! This 3 bedroom modified Claridge Longshire model boasts extensive landscaping, no rear neighbors and has been lovingly maintained by the original owner with pride of ownership evident throughout. Main floor has a seperate foyer, oak hardwood, living room with bay window, dining room with gas fireplace, functional kitchen with ample cupboards and quartz counters, an eating area with access to the deck and a powder room. Upper level with 3 good sized bedrooms, including a LARGE primary with walk-in-closet and luxurious spa-like ensuite, and the main bathroom. Bright lower level is fully finished with a HUGE Family room, lots of storage, seperate laundry room and a wine cellar/walk-in pantry. Fully fenced backyard is serene and ideal for green thumbs and nature enthusiasts alike with a deck, patio, shed and a peaceful view of the woods. Updatess include new roof; new deck and stairs in backyard (2024); new floor in back shed (2025); garage floor painted 2024; house main floor and stairwells painted 2023; furnace 2017, AC 2015, AVERAGE UTILITY COSTS: Enbridge gas $105, Hydro Ottawa $70 and water $48. (id:19720)
Exp Realty
176 Malcolms Way
Beckwith, Ontario
WOW! OVER 200K IN UPGRADES! Welcome to this beautifully designed custom built 4-bedrm, 2 full bath home on approx. 1.8 acres in quiet Moodie Estates. This modern masterpiece seamlessly blends luxury, functionality, and comfort as well as being energy efficient with a 2 stage high-efficiency furnace, on demand water heater, dual flush toilets, and smart thermostat. The open-concept layout is perfect for entertaining, featuring hardwood flooring throughout, 9ft ceilings, with 10ft coffered ceiling in living room with a gas fireplace surrounded by quartz and slate that flows into a gorgeous large eat-in gourmet kitchen with quartz counter tops, sizeable island, SS appliances & pantry. The master suite boasts a luxurious 4pc en-suite and large walk-in closet. Two additional generous bedrooms with another full bathroom. Main floor laundry and the large walk in mud room closet off the garage entrance adds to the homes functionality. Lower level boasts high ceilings, provides a generous sized 4th bedroom/Office, cold-storage room, and abundance of storage area. The expansive rear yard is private WITH NO REAR NEIGHBORS, beautifully landscaped, lots of space for those that love to garden, fully fenced, gravel pad to accommodate a 45-50ft motor home, fully covered screened in porch, and complete with a 10x10 and 10x20 storage sheds. OVERSIZED 26ft x 26ft- 2 car garage. Double wide paved laneway. Natural Gas Heat. This home is in PRISTINE condition. A perfect "10" with amazing attention to detail.16KW Generac Generator with automatic transfer switch included. Battery back- up sump pump. ROOF July 2024. ****EXTENSIVE LIST OF UPGRADES AND INCLUSIONS ATTACHED**** 15 minutes to Carleton Place, Perth or Smith Falls. 24 hr irrevocable on all offers. OPEN HOUSE SATURDAY AUG 16TH 2pm-4pm (id:19720)
Details Realty Inc.
5448 Otto Street
Ottawa, Ontario
Welcome to 5448 Otto Street a beautifully maintained 2-bedroom Boyd Block home set on a 100' x 100' landscaped lot in the heart of Osgoode. Built in 1924, this one-of-a-kind home blends historic charm with thoughtful modern updates. Inside, you'll find original heart pine and maple hardwood flooring, restored baseboards, custom woodwork, and plenty of natural light. The kitchen features granite counters, marble backsplash, crown moulding, and a custom pantry, while the updated bathroom also includes granite finishes. Major updates include full electrical replacement with added data lines (2013), upgraded plumbing, a steel roof, central A/C, and forced-air natural gas heating. The spacious lot features seasonal gardens, mature trees, and a powered shed with garage potential. A utility room addition adds functional storage, laundry, and freezer space. Located steps from parks, trails, cafes, the library, and community centre and just 10 minutes to Kemptville or 30 minutes to Ottawa via Hwy 416. This move-in ready home is a rare find in a vibrant village setting. (id:19720)
Exit Excel Realty
31 Kyle Avenue
Ottawa, Ontario
Nestled on one of the most serene streets of Stittsville in 'Crossing Bridge Estates' is this 5-bdrm 'Folkstone' model by Monarch. The gourmet kitchen features sleek quartz counters, premium stainless appliances with an open layout to the inviting family room with built-in shelving and the warmth & ambience of a cozy gas fireplace. Rich hardwood flooring throughout the main level, which also includes formal living/dining rooms, 2-pc bthrm plus a home office. Upstairs you'll find the primary retreat with an elegant ensuite & walk-in closet. There are 4 other generous bedrooms and a 4-pc bathroom and convenient 2nd-floor laundry. Step outside to discover your private backyard oasis complete with a separately enclosed heated inground pool & cabana. The lush, professionally landscaped grounds include stone patios, manicured gardens and a charming screened-in porch that offers a tranquil, cottage-like escape. The front & back irrigation system keeps everything green & easy to maintain. The unfinished spacious lower level offers plenty of storage space and includes a bonus pool table. The carpet on the second level is two weeks old and the home has been freshly painted professionally as well. This is the perfect forever family home! (id:19720)
RE/MAX Hallmark Realty Group
1580 Cedar Mills Road
Ottawa, Ontario
Welcome to this beautifully updated home in the heart of Orleans, offering comfort, style, and convenience in a family-friendly community. Freshly painted throughout, this charming property - with no rear neighbours - is ideally located just steps from parks, schools, the library, shopping, and recreation facilities. Inside, you will find gleaming hardwood flooring on the main level, staircase, and upstairs landing, continuing into the spacious primary bedroom. The renovated kitchen features an open layout, with modern cabinetry, stainless steel appliances (all updated within the last 5 years), and updated finishes. Walk out on to a good sized deck with a natural gas BBQ hook up, perfect for entertaining. Upstairs, the main bathroom has also been tastefully renovated, adding to the home's overall appeal. The finished lower level offers a generous recreation space and a convenient two-piece bathroom perfect for family movie nights, a home gym, or additional living space. Furnace (2025).This move-in ready home offers an ideal blend of location, quality, and value. Book your showing today! (id:19720)
Engel & Volkers Ottawa
412 Briston Private
Ottawa, Ontario
Perfect for first-time buyers! Welcome to this bright and spacious 2 bedroom, 2 bathroom upper-level stacked condo, tucked away in a quiet and well-established neighbourhood enclave. This inviting home features a sun-filled open-concept main level with large windows, a cozy wood-burning fireplace, and a generous living and dining area ideal for entertaining or relaxing at home. The eat-in kitchen offers ample cabinetry, great counter space, and plenty of natural light perfect for casual meals or morning routines. Upstairs, you'll find two large bedrooms, a full bathroom, and a convenient laundry room. The primary bedroom includes a private balcony, perfect for enjoying your morning coffee or winding down at the end of the day. Parking is a breeze with a dedicated spot (#206) located right in front of the unit. Enjoy a fantastic location close to transit, parks, golf courses, bike paths, dog parks, the airport, and all the amenities you need. A wonderful opportunity to get into the market don't miss it! (id:19720)
Exp Realty
1039 Moore Street
Brockville, Ontario
Set in Brockville's Stirling Meadows, this semi-detached bungalow offers contemporary living with convenient access to Highway 401 and nearby amenities, including shopping, dining, and recreation. The Leeds Model by Mackie Homes features approximately 1,509 square feet of well-planned living space, including two bedrooms, two bathrooms, a front-facing office nook, main-level laundry, and a single-car garage. An open-concept layout connects the kitchen, dining area, and living room, creating a bright, functional space suited to both everyday living and entertaining. The kitchen is appointed with granite countertops, ample cabinetry, and a centre island that provides additional workspace. The living room includes a natural gas fireplace and opens to a covered porch, offering a seamless indoor-outdoor flow. The primary bedroom highlights a walk-in closet and a three-piece ensuite. A second bedroom and a full bathroom are featured. This property is currently under construction. (id:19720)
Royal LePage Team Realty
403 - 570 De Mazenod Avenue
Ottawa, Ontario
Welcome to 570 De Mazenod Avenue #403! A stunning 1-bedroom, 1-bath condo with underground parking and storage nestled in the heart of Ottawa's vibrant Greystone Village. This bright and modern unit offers an open-concept layout with a sleek kitchen featuring stainless steel appliances including a microwave, hood fan, fridge, stove, oven, and dishwasher. Enjoy the convenience of in-unit laundry, an included parking space and storage locker, and unwind on your private open balcony. Perfectly located just steps from scenic river pathways, parks, schools, shopping, and public transit, this home combines comfort, style, and accessibility. Don't miss your chance to own in one of Ottawa's most desirable communities! (id:19720)
Royal LePage Integrity Realty
5749 Knights Drive
Ottawa, Ontario
Welcome home to your modern oasis in the heart of Rideau Forest! Nestled between the trees, this prestigious neighbourhood offers unparalleled luxury living with a perfect blend of design, privacy and convenient living. Plus, experience pure sophistication with a rare find 6-car garage - perfect for families and car enthusiasts alike! Step inside to discover a grand entrance with a vaulted ceiling leading to an inviting floor plan that seamlessly integrates functionality with style. The spacious main level boasts a formal dining room (perfect for entertaining!), a cozy fireplace, main level den/bedroom, chic kitchen with stainless steel appliances, ample cabinetry, island and a bright and sunny breakfast nook creating a warm and inviting atmosphere throughout. Large windows flood the space with natural light, emphasizing the high ceilings and accentuating the grandeur throughout. On the second level, you will find four generously sized bedrooms, each offering ample space for rest and relaxation PLUS each with their OWN ensuite bathroom. The oversized Primary Bedroom is truly an escape of its own - boasting a spa-like 5-piece ensuite with marble finishes, separate seating nook retreat with panoramic windows to let the sunshine in (great spot for a book and coffee!) and a spacious walk-in closet. What more could you ask for! The finished lower level adds a large recreation room for your entire family to enjoy (or even your in-laws!) along with a media room, full bathroom, extra storage and more. Truly anything you could need in this versatile space! Live amongst the trees in your roughly 2 acre lot featuring an inground pool with elegant wrought iron fencing - perfect to enjoy this Summer! Truly a one of a kind home in one of the most prestigious sought after neighbourhoods in the city. Its more than a home its a lifestyle. You wont want to miss this one, come fall in love today! (id:19720)
RE/MAX Hallmark Realty Group
9 Raj Terrace
Ottawa, Ontario
Discover this well-designed 4-Bedroom, 4-Bathroom home offering a functional layout. The main floor features a formal sitting room with wood burning fireplace, an open-concept living and dining area, seamlessly connected to a modern kitchen ideal for both daily living and entertaining. Upstairs, you'll find 4 generously sized bedrooms, including a primary suite with an ensuite bathroom and walk-in closet. The finished basement provides additional living space which includes a extra 4 piece bathroom + a Cold Storage!. Conveniently you will find an extra bathroom in the basement and access s to your very own Cold Storage! Enjoy outdoor living with a private backyard. Located close to schools, parks, Ottawa Airport, access to Hwy 417 & shopping! This home combines comfort and convenience in a sought-after community. Some photos Virtually Staged. (id:19720)
RE/MAX Hallmark Realty Group
1621 8th Line Rd Road S
Ottawa, Ontario
Just reduced by $20,000--Great homesite-clean,level lot-Minutes from Metcalfe,Greely,Findlay Creek areas.Ready to build your new home! 2.02 acres---(205 ft frontage X 415 ft deep) (id:19720)
Royal LePage Team Realty
1680 County 2 Road
Prescott, Ontario
Impeccably maintained & tastefully updated, this charming single-owner bungalow boasts unfettered views of the St. Lawrence River. Step into the inviting, sunlit living room adorned with expansive windows that frame the picturesque river view. The updated kitchen features plenty of cabinets, a pantry, and a built-in eating area. A tastefully designed formal dining room, adjacent to the kitchen, effortlessly flows into the spacious living room.The well-thought-out layout of this home includes a main floor laundry/office area, providing easy access to the attached garage and a compact 4-piece bath; strategically situated near the back exterior door for seamless transitions during outdoor activities. The primary bedroom, accompanied by two additional well-appointed bedrooms, share access to an updated 4-piece bathroom.The lower level a continuation of the high level of finishes, offering a large family room with French doors that separate a versatile den/office space. An abundance of unfinished area presents the opportunity for customization to suit the new owner's needs. In addition to the captivating river view at the front, the backyard oasis beckons with its heated inground pool, entertainment-sized deck off the kitchen, the pool shed nestled within a beautifully landscaped, fenced area showcasing stunning flower gardens.Surrounded by a cedar rail fence at the rear perimeter, flanked by lush hedges, the meticulously manicured property exudes pride and care, setting the stage for the quintessentially classic and timeless home. The oversized garage features both interior access and a convenient man door leading to the backyard.Situated on the outskirts of town along the St. Lawrence River, this idyllic home offers easy access to highways for commuters while being just minutes away from all amenities. Set on a picturesque resort-style property, this is the perfect blend of comfort, convenience, and natural beauty. (id:19720)
RE/MAX Affiliates Realty
73 Westpark Drive
Ottawa, Ontario
Stunning 5 bedroom, 4 bathroom home in a quiet family oriented community in The Hamlet. This home has been completely redesigned, remodeled and professionally redone, inside and out. New electrical, plumbing, roof, windows and more all in 2025. Not a stone left unturned. Main level features a spacious entry way with inside access to the garage, powder room, bedroom with gorgeous ensuite bath, large living and dining space with vaulted ceilings, and an outstanding chefs kitchen with large island, stainless steel appliances and a walk-in pantry. Upper level features a full bath, laundry, and 3 bedrooms including a primary room with walk-in closet and ensuite bath. Lower level is fully finished with a 5th bedroom, family room, utility room and ample storage. Single car attached garage and parking for 4 more in the driveway. The backyard has an interlock patio and is very private with large mature trees. Schedule B to accompany all offers. 48 hours irrevocable on all offers. (id:19720)
RE/MAX Hallmark Realty Group
4776 Abbott Street E
Ottawa, Ontario
This STUNNING, IMPECCABLY FINISHED, & SPOTLESS 4-bedroom home offers tremendous living & entertaining space for all. The sun-filled main level is an entertainer's dream, w/ thoughtfully designed spaces & a breezy flow between rooms. The open-concept kitchen features premium cabinetry, a large island, lovely quartz countertops, and an adjacent casual dining area w/ patio door access to the spacious backyard. The kitchen flows seamlessly to the sun-filled formal living & dining rooms, a convenient 2-pc bath, & inviting foyer. A short staircase leads to the family room - a cozy space w/ a welcoming vibe, gas fireplace, & access to the private, covered balcony for stargazing or enjoying front yard views. The bedrooms upstairs include a fabulous principal retreat w/ full ensuite & walk-in closet; three additional bedrooms & a full family bath complete the space. Enjoy quality wood & tiled flooring along with a fresh, neutral paint palette & tasteful fixtures/finishes up & down. Additional highlights include a two-car garage w/ access to the foyer, driveway parking for 4 cars, & a fully fenced & private backyard. The basement is partly finished w/ a laundry room & unfinished area to develop according to your needs. The impressive 14-foot basement ceilings can accommodate plenty of options - home gym, office, playroom, recreation, in-law suite or secondary unit - the possibilities are endless. The property faces a park/conservation area, where you can access greenspace for a range of outdoor activities. Minutes from top-rated schools, parks, & all amenities, including shops, dining, & entertainment. Call to view this beautiful home! (id:19720)
Coldwell Banker Sarazen Realty
101 - 1891 Merivale Street
Ottawa, Ontario
Second Floor Office space, windows in 5 of 6 Offices, Board Room Kitchenette, Bathroom. GREAT EXPOSURE for signage. Bus stop at the door. (id:19720)
Right At Home Realty
203 - 24 Springfield Road
Ottawa, Ontario
Welcome to 24 Springfield affectionately known as The Lofts. This one-of-a-kind residence is truly unmatched, not just in the building, but in the entire city. Spanning an impressive 1,550 sq. ft., this open-concept, loft-style condo offers a rare blend of historic character and modern comfort. Originally built in 1910 as École St. Charles, the building retains its historic charm, with the original name proudly displayed above the main entrance. Converted to stylish condos in 1997, it now offers a distinctive urban lifestyle steeped in history. Inside this exceptional unit, you'll be greeted by six stunning 8-foot windows with remote-controlled custom blinds, rich hardwood floors, exposed floor joists, and a striking floor-to-ceiling red brick feature wall. As the largest unit in the building and the only one with two owned parking spaces it offers unparalleled convenience and exclusivity. Residents enjoy access to a shared rooftop patio with BBQ and seating, perfect for summer evenings. Located just steps from an array of acclaimed restaurants, coffee shops, ice cream parlours, grocery stores, parks, and scenic bike paths, this home delivers both charm and walkable city living. Don't miss the chance to own a truly irreplaceable piece of Ottawa's history. (id:19720)
Engel & Volkers Ottawa
52 Bowhill Avenue
Ottawa, Ontario
This charming semi-detached 4-bedroom bungalow boasts an excellent location in a wonderful, family-friendly neighborhood. You'll appreciate the convenience of being within walking distance to shops, schools, parks, and public transportation. Plus, Carleton University and Algonquin College are just a short commute away. Inside, the home offers a large living space, featuring an open-concept dining and living area. The bright kitchen is equipped with a newer refrigerator and dishwasher. You'll also find four good-sized bedrooms. The large backyard is perfect for gardening and relaxation. Offering great value, this home is ideal for first-time homebuyers or investors. Don't miss the opportunity to make it yours! We invite you to come and see it for yourself. (id:19720)
Royal LePage Team Realty
188 Dibble Street E
Prescott, Ontario
Attention investors, flippers, and visionaries, 188 Dibble St. E in Prescott is your next big project. This massive 1 1/2-storey century home is a complete gut job, but the potential is undeniable. Offering 3 bedrooms, 2 bathrooms, and two separate entrances, the layout possibilities are endless, from a profitable rental conversion to a high-value flip. Big-ticket items have already been handled, including a new furnace (2024) and roof (2017), giving you a head start on the transformation. The main level features a pantry, main-floor laundry hook-ups, a workshop area, and an additional living room or bedroom opportunity, providing even more flexibility for redesign. Additional highlights include a 2-car garage with a rare drive-through door, a private backyard, and an unbeatable location just steps from the St. Lawrence River. You're within walking distance to the downtown core, scenic walking paths, shopping, and just minutes from both Highway 401 and 416 for easy commuting. The area is served by top-rated schools, including St. Mark Catholic School (with French Immersion available), Wellington Public School, South Grenville District High School, and St. Lawrence Academy, with busing available to others as well. Prescott also offers incredible community amenities, including public pools and splash pads for kids, beautiful parks, the Prescott Harbour, a brand-new rink, and plenty of exciting new developments and activities on the way. Utilities average Hydro/Water/Sewer $214/monthly and Gas $170/monthly. With its character-filled bones, prime location, and thriving community, this property is ready for someone to unlock its full potential. 24-hour irrevocable on all offers. Property is being sold AS IS. (id:19720)
RE/MAX Affiliates Realty Ltd.
4168 Dimambro Court
Windsor, Ontario
Welcome to this show stopping, One of a kind, custom designed and built, home situated at the end of a quiet Cul-de-sac in a highly desirable area of South Windsor. This home has 4 bedrooms, and 3 bathrooms. Home is in a great location, close to schools, parks and shopping. The extra wide rear lot supports mature trees, an in- ground salt water sports pool, a Tiki bar, a gazebo and a grass area for playing. This home features a main floor primary bedroom with ensuite bathroom and walk in closet. An office and laundry room are also on the main floor. High vaulted ceilings on the main floor great room and dining area give this home a very spacious feel. Cathedral ceiling in the main floor living room and ample large windows bring in loads of natural light which adds to this spacious feel. The large 2 car garage has two entrances into the home, one into the mud room, the other leading to the basement. The second floor includes 3 large bedrooms and a beautiful 4 piece bathroom. The large basement area is partially finished with a recreation room, a games area and a personal gym. The unfinished area includes a large workshop and storage areas. This home features a solar panel system; details available upon request. (id:19720)
Comfree
1870 Robinwood Place
Ottawa, Ontario
A true family home in ever-popular Chapel Hill. This Minto-built 4-bedroom Oakview model offers 2581sq feet of above-grade living space, complete with formal living and dining rooms, 3.5 bathrooms, a main floor family room with a gas fireplace and a large eat-in kitchen. Plenty of cupboard space in the kitchen, and the adjacent eating area has windows on two sides plus patio door access to the fantastic sunroom. Constructed in 1992, the large sunroom features a vaulted ceiling, numerous skylights, and access to the backyard. The deep, pie-shaped yard features an inground saltwater pool, extensive decking, and a garden filled with beautiful plants and trees. On the second level, the large Primary Bedroom has enough space for a reading area for those "can't sleep nights," a walk-in closet, and a 4-piece ensuite bath with a Jacuzzi tub and separate shower. Lovely front yard with established perennial garden and interlock patio area. Partially finished lower level offers a recreation room with gas fireplace, a three-piece bath, and space for an exercise room and pool table. There is also a double attached garage with inside entry plus 4 additional outdoor spaces. This home also has a convenient main level laundry room, hardwood flooring in the main living areas, a spacious foyer with curved staircase, plus a separate front vestibule with French doors. A wonderful layout for entertaining friends and family on all of life's special occasions. Schools, parks, services, and all the Innes Road amenities are nearby. 24-hour irrevocable on offers. (id:19720)
Royal LePage Performance Realty



