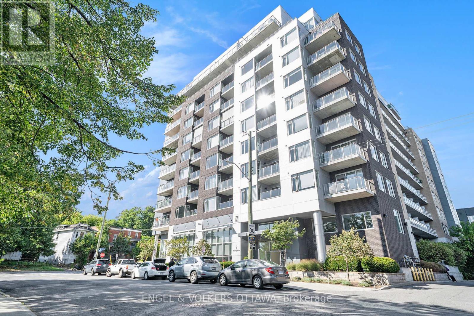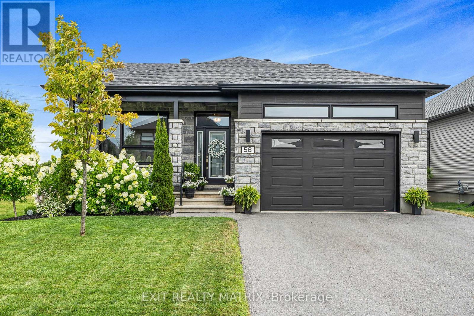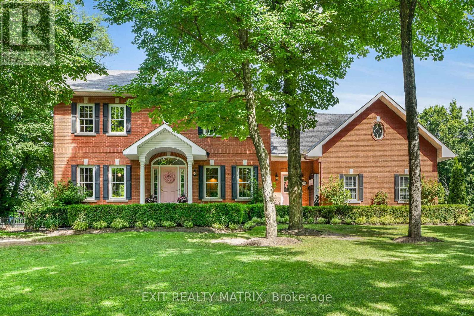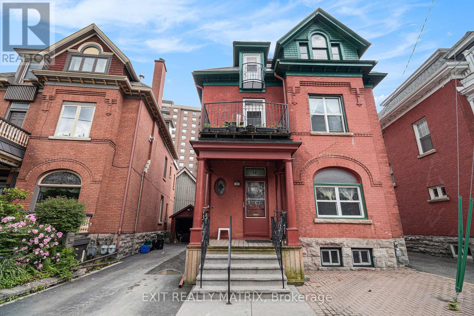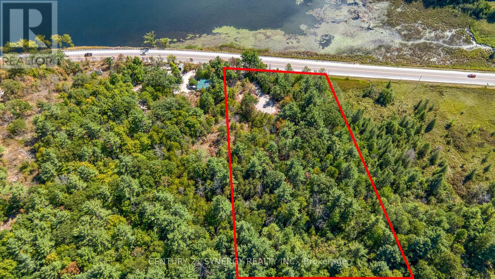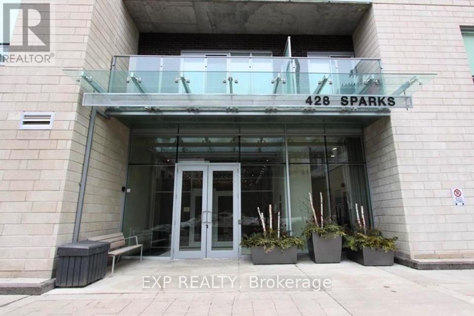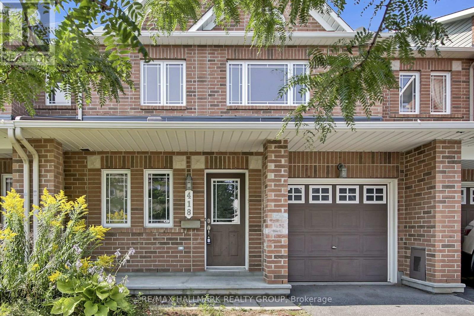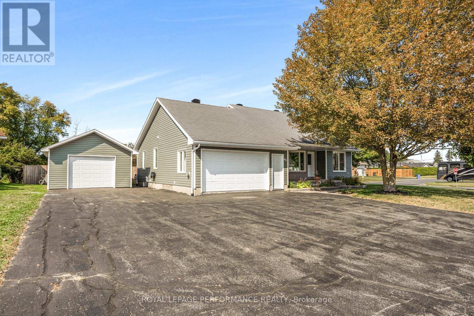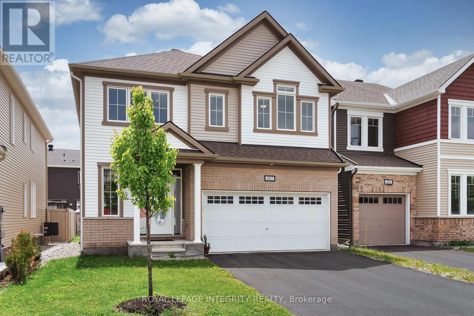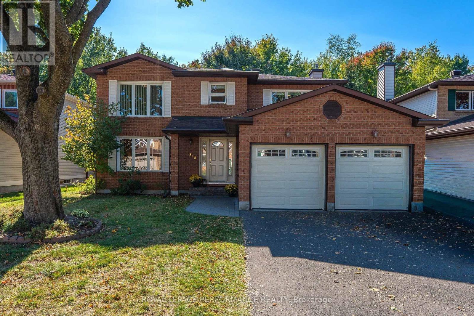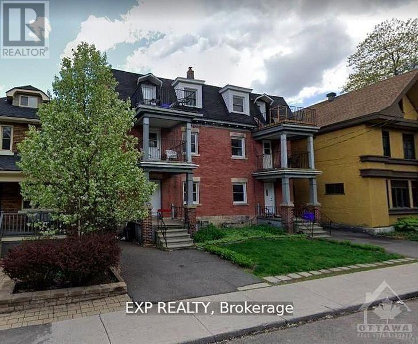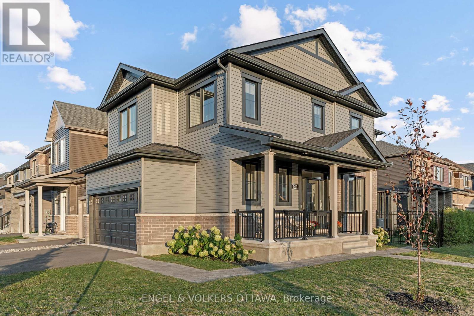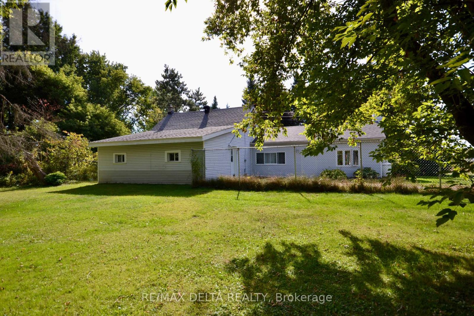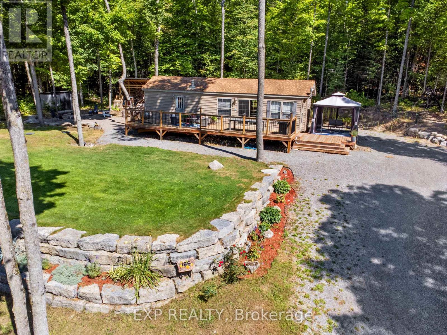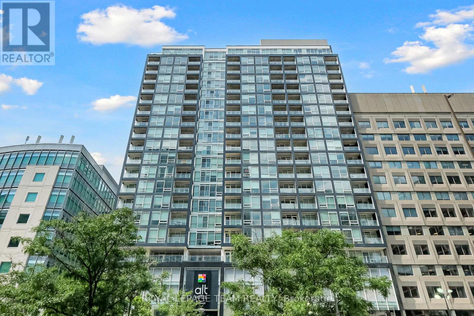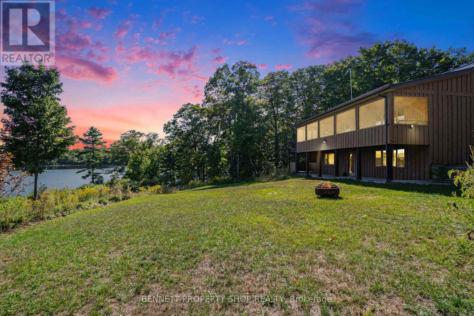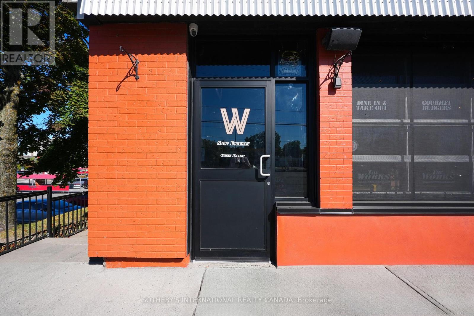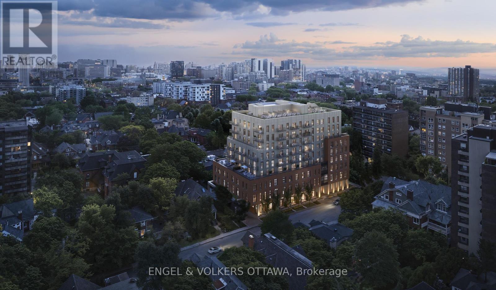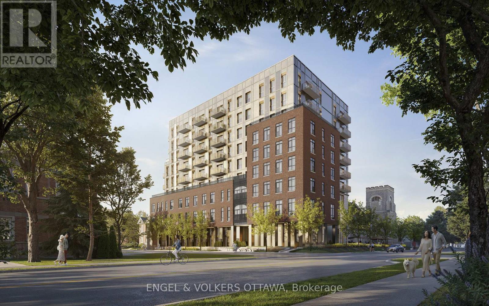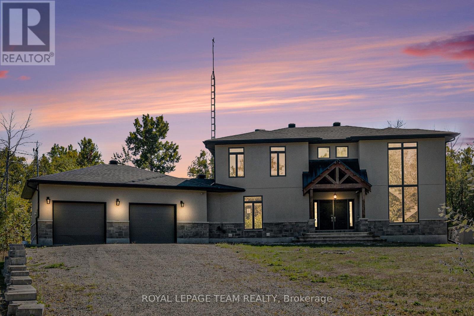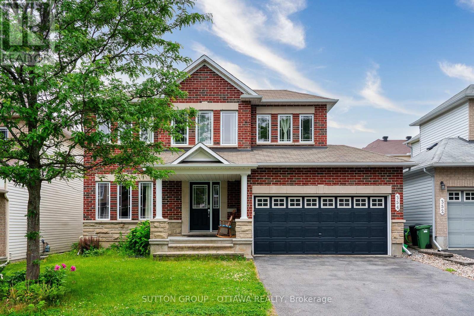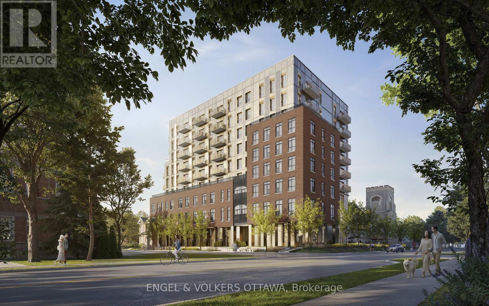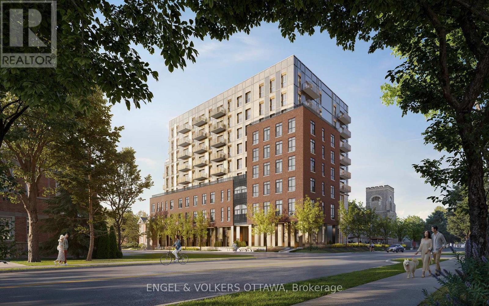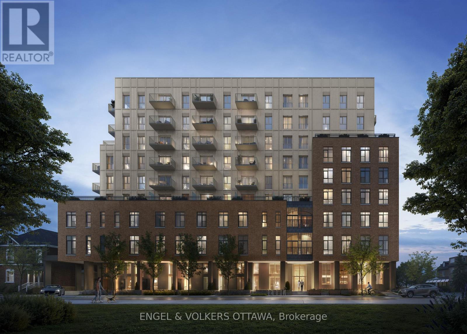Ottawa Listings
605 - 7 Marquette Avenue
Ottawa, Ontario
This is the one Ottawa! A rare opportunity at The Kavanaugh, where units rarely become available due to incredibly low turnover and fiercely loyal residents. When they do, discerning buyers act quickly. This exceptionally spacious (710 sq ft), immaculate 1-bedroom + den in prestigious Beechwood Village represents the pinnacle of sophisticated urban living. Step into your private oasis with dramatic floor-to-ceiling windows flooding the space with natural light. The open-concept design flows seamlessly to your west-facing balcony with breathtaking golden hour views. The gourmet kitchen features gleaming granite countertops, premium stainless steel appliances, and a professional gas range. The Primary suite offers a peaceful retreat with expansive closets, while the versatile den adapts perfectly to today's executive lifestyle. In-suite laundry adds ultimate convenience. Building amenities include a state-of-the-art fitness center, library, rooftop deck, stunning lobby spaces, meeting room, secure underground parking, storage locker, guest room, and abundant visitor parking. Monitored building security ensures peace of mind. The location delivers the impossible: downtown sophistication wrapped in intimate village charm. Stroll to fabulous cafés, artisanal bakeries, boutiques, and celebrated restaurants steps from your door. Nature beckons with Rideau River trails, prestigious Rockcliffe Park, and Stanley Park nearby. The ByWard Market, Rideau Canal, diplomatic residences, and Global Affairs Canada are easily accessible, with premium transit connections throughout the capital region and a quick commute downtown. The Kavanaugh represents that rare intersection of location, luxury, and lifestyle savvy buyers spend years searching for. Don't just buy a condo, invest in a lifestyle others only dream about. This a beautiful building and worth a look. (id:19720)
Engel & Volkers Ottawa
56 Nancy Street
Russell, Ontario
Step into perfection with this stunning bungalow, where pride of ownership shines in every detail. Set on a premium lot with no rear neighbours, this home pairs elegance, comfort, and everyday functionality in the most captivating way. From the beautiful curb appeal to the meticulously maintained landscaping with irrigation-sprinkler system, its clear this property has been cherished and cared for. Inside, the airy open-concept layout welcomes you with warmth and style. The magazine-worthy kitchen is a true showstopper, featuring a stylish sit-at island, gas stove, sleek finishes, and all the space you need to cook, entertain, and create lasting memories. The cozy living room and elegant dining space, framed by bright windows and patio doors, flow effortlessly together - perfect for gatherings big or small. On the main level, the primary bedroom retreat impresses with a spacious walk-in closet and spa-like ensuite. A second bedroom and full family bathroom offer comfort for loved ones or guests, while main-floor laundry and direct garage access add to the everyday ease of living. Step outside to your private paradise - a fully fenced oversized yard with wood-look PVC fencing and a striking quarry stone retaining wall. Thoughtfully landscaped and designed for both beauty and function, this backyard is a true extension of the home. Enjoy summer BBQs under the covered deck or on the expansive 16' x 16' interlock patio, unwind in the charming gazebo, and let the built-in sprinkler system keep your lawn effortlessly lush and green. Designed for both lively family gatherings and quiet evenings under the stars, this outdoor retreat truly has it all. This isn't just a home - it's a lifestyle. Don't miss your opportunity to own this Embrun gem! (id:19720)
Exit Realty Matrix
1271 Georges Vanier Drive
Ottawa, Ontario
Welcome to the pinnacle of luxury living where every detail stuns, every space inspires and every inch radiates timeless sophistication. Tucked at the end of a tranquil cul-de-sac, this estate is more than a home its a statement. From the moment you step inside, natural light pours through large windows, illuminating refinished hardwood floors, decorative ceiling tiles and rich architectural accents that blend charm with modern elegance. Boasting 4 spacious bedrooms each with its own private, spa-like ensuite and 6 bathrooms in total, this home was designed for upscale comfort. Heated floors in the mudroom entrance and in all bathrooms add a touch of everyday indulgence. The chef-inspired kitchen features sleek countertops, endless custom cabinetry and a flowing layout perfect for everyday living or hosting unforgettable gatherings. A fireplace anchors the adjoining dining room, creating warmth and ambiance for family meals or formal entertaining. The fully finished walk-out lower level provides versatile space for relaxing, entertaining, for guests or in-law suite. But step outside and prepare to be amazed. The backyard is nothing short of spectacular. A 40' x 24' inground pool sits at the heart of this private paradise, framed by wrought iron fencing and surrounded by over 5,000 sqft of interlock. A 17' x 31' pool house takes outdoor living to the next level complete with its own kitchen, sit-at bar and 3-piece bathroom. Whether you're soaking in the hot tub under the stars, unwinding beneath the gazebo, or dining in one of many lounging areas, this backyard was made to impress. Adventure abounds with three ziplines, two treehouses with electricity and a private walking trail that wind through the beautifully manicured grounds. An expanded paved driveway and heated two-car garage with EV charger add ultimate convenience. Just five minutes from every amenity, yet tucked into peaceful seclusion this is more than a home. Its a destination. (id:19720)
Exit Realty Matrix
14 Somerset Street W
Ottawa, Ontario
Check out this charming triplex steps away from the Rideau Canal, restaurants,Parliament Hill, University of Ottawa & much more! Located in one of the most sought-after areas in the Golden Triangle. Very large main floor features 2 bedrooms as well as an office/den area (currently used as a 3rd bedroom), large living room with a fireplace & a ton of natural light! 2nd floor features 1 bedroom, formal dining area/office, sitting room & its own large balcony. 3rd floor features 2 bedrooms, an office/formal dinning area & has a ton of natural light throughout! Updates include: Maize Siding & Eavestroughing, windows, roof, boiler (2018) maintenance every year, driveway has been completed & more! Main floor will be vacant upon closing - perfect for owner occupied unit with additional income from the other units, or investment opportunity! 24hr irrevocable on all offers (id:19720)
Exit Realty Matrix
21518 Highway 7 Highway
Tay Valley, Ontario
Discover the perfect setting for your dream home or cottage retreat! This beautifully cleared 1.15-acre lot is ready for your vision, complete with a gravel driveway already in place for easy access. Overlooking the scenic waters of McGowan Lake, this property offers a tranquil backdrop and a rare opportunity to enjoy nature at your doorstep. Located just minutes from the charming community of Maberly, you'll have the best of both worlds peaceful lake views with nearby amenities and quick access to Highway 7 for an easy commute to Perth, Sharbot Lake, or even Ottawa. Whether you're planning a year-round residence or a weekend escape, this property provides a head start with site preparation already done. Don't miss the chance to build your dream in this sought-after area of cottage country! (id:19720)
Century 21 Synergy Realty Inc.
501 - 428 Sparks Street
Ottawa, Ontario
Located in the prestigious Cathedral Hill development on the west side of downtown Ottawa, this luxurious and contemporary condo offers 641 sq. ft. of thoughtfully designed living space, plus a 58 sq. ft. balcony (as per builders plan). The bright interior features 9-foot ceilings and floor-to-ceiling windows, with engineered hardwood and ceramic tile flooring throughout. The modern two-tone Potvin kitchen is equipped with quartz countertops and high-end appliances, complemented by in-unit laundry for added convenience. The spacious balcony extends your living area outdoors, and the unit includes one parking spot and a storage locker. Residents enjoy access to top-tier amenities including concierge service, a fitness centre, yoga studio, sauna, car wash facilities, pet grooming station, guest suites, and a beautifully furnished party/event room with a full kitchen. Ideally located within walking distance to Parliament Hill, the LRT, Ottawa River pathways, shopping, dining, and entertainment. Hydro is the only utility not included in the condo fee. (id:19720)
Exp Realty
418 Temiskaming Crescent
Ottawa, Ontario
Welcome to 418 Temiskaming Cres! Step into this delightful townhouse, where modern elegance meets cozy comfort. As you enter, you're greeted by the living and dining rooms, a charming space offering a versatile environment suitable for intimate dinners and cozy after meal chats. Next, transition into the heart of the home, the kitchen with adjacent family room with fireplace. Equipped with all the appliances you need and it's ready for your culinary adventures. The clean, sleek design and large breakfast area makes this space as functional as it is beautiful, perfect for both daily meals and entertaining guests. Beautiful hardwood flooring throughout. Upstairs, discover the three generously sized bedrooms, each providing a personal sanctuary for rest and relaxation; the primary bedroom is your private retreat, complete with an ensuite bathroom for ultimate convenience. The additional two bathrooms ensure enough space for family or visitors, blending style and functionality seamlessly. Finished lower level offers various possibilities from a theatre room, children's play area, or even a hobby room that suits your lifestyle needs. Fully fenced yard. (id:19720)
RE/MAX Hallmark Realty Group
40 Faucher Boulevard
Casselman, Ontario
Casselman Gem on Corner Lot 3+1 Bedrooms with Garage Space Galore! Welcome to this pride-of-ownership home perfectly located on a desirable corner lot in the heart of Casselman. Offering an open-concept layout filled with natural light, this home features a cute and functional kitchen that flows seamlessly into the dining and living spaces perfect for family living and entertaining. The finished basement adds even more space to enjoy, complete with a cozy natural gas fireplace. Upstairs, the primary bedroom features its own ensuite, giving you a private retreat. Car lovers and hobbyists will be delighted with the garage space: an oversized attached garage (17 x 13) plus a separate detached garage (15 x 23 with electricity) ideal for storing toys, equipment, or creating your own craft/workshop space. Enjoy your mornings or evenings on the covered front porch, sipping coffee or a glass of wine, while overlooking this family-friendly neighborhood. With ample parking, you'll have room for everyone. The location couldn't be better: right beside the outdoor rink and kids park, within walking distance to two schools, groceries, banks, and just 1 minute from Highway 417 for an easy commute. This home truly has it all and opportunities like this don't last long in Casselman. Act fast! (id:19720)
Royal LePage Performance Realty
482 Alcor Terrace
Ottawa, Ontario
Welcome to this beautifully maintained Mattamy Parkside model, featuring nearly $50,000 in builder upgrades, a spacious 2-car garage, and 2,721 sqft of living space above grade, ideally located in the heart of Barrhaven's sought-after Half Moon Bay community! You're just a 10-minute drive to Costco, Walmart, the Minto Recreation Centre, and all the everyday amenities your family could need. As you enter the home, you're greeted by a bright front hallway with a windowed powder room and a large walk-in closet on the left. To the right, there's additional storage, another walk-in closet, and direct access to the garage, perfect for staying organized. Move further into the home and you'll find a spacious open-concept living and dining area, seamlessly connected to the kitchen. The dining area is generously sized, easily accommodating an 810-person table. The living room features large windows that flood the space with natural light, and a beautiful fireplace serves as the room's centerpiece. The L-shaped kitchen includes a large central island and a cozy breakfast area. The south-facing backyard ensures the home is bathed in sunlight throughout the day. The entire main floor features elegant hardwood flooring, and the stunning curved hardwood staircase leads to the second level. Upstairs, you'll find three oversized bedrooms plus a generous loft space perfect as a second family room, playroom, or a stylish home office. One of the secondary bedrooms enjoys direct access to the shared bathroom. The laundry room is also conveniently located on the second floor, making daily chores that much easier. The primary bedroom is a true retreat, featuring a spacious layout and a luxurious 5-piece ensuite with an upgraded shower panel, freestanding bathtub, and double sinks, a perfect blend of comfort and elegance. The unfinished basement offers an incredible opportunity to create additional living space tailored to your needs. (id:19720)
Royal LePage Integrity Realty
1848 Thistleleaf Crescent
Ottawa, Ontario
Welcome to 1848 Thistleleaf Crescent where family convenience meets forest tranquility! This stately executive home offers over 2600sq' of living space (per MPAC) and a rare opportunity to have it ALL! Enviably situated on a sought-after, low traffic crescent backing onto NCC conservation greenspace. From the moment you step inside, there is SO much to love: grand foyer with curved staircase, beautiful hardwood, expansive windows, high function eat-in kitchen and breakfast area overlooking the backyard, main floor family room with gas fireplace, convenient main floor mudroom/laundry, 2.5 baths plus bonus basement rough in; king-sized primary retreat with walk-in, 4pc. ensuite and sitting area, 3 additional spacious bedrooms and a sizable family bath. The airy lower level with large windows and high ceilings is a blank canvas for future customization while the finished den offers immediate versatility. Designed for timeless functionality, ease of entertaining and family life. Enjoy no rear neighbours, nature trails at your doorstep and a beloved community where kids, pets & neighbours come first. Your forever home awaits, seize the opportunity! (id:19720)
Royal LePage Performance Realty
172-174 James Street
Ottawa, Ontario
Investment in Centretown! This solid 6 unit building is situated on a large 50 x 109 lot. 4 x 2-Bedroom units and 2 x 1-Bedroom units, with a 7th additional illegal unit in the basement. The building could potentially be completely vacant on closing. The Seller is open to providing a vendor take-back (VTB) mortgage. Rents are projected. (id:19720)
Exp Realty
601 Idyllic Terrace
Ottawa, Ontario
Welcome to 601 Idyllic Terrace - a meticulously upgraded, move-in ready single-family Minto home in Avalon East, with over $100,000 in premium builder finishes. This 3-bed, 2.5-bath home features a bright open-concept layout with upgraded hardwood floors and a stunning custom kitchen complete with ceiling-height cabinetry, quartz counters, a statement backsplash, and Samsung Bespoke appliances. Living room offers a modern gas fireplaces and sliding patio doors to the backyard. Upstairs, find three spacious bedrooms including a primary bedroom and a luxurious ensuite with double sinks, walk-in shower, and designer finishes. The second bath and laundry are equally elevated with upgraded tiles, cabinetry, and appliances. The finished basement offers additional living space with matching plank flooring and a rough-in for a future bathroom. Outside, enjoy the interlock walkway, landscaped yard, and expansive deck with a Toja pergola. The double car garage is fully equipped with an EV plug, upgraded panel, and automatic opener. Added touches include pot lights, upgraded railings and doors, designer light fixtures. Located steps from Lakeridge Park trails, shops, and amenities, with a brand-new French elementary school coming soon nearby. Full list of upgrades attached! (id:19720)
Engel & Volkers Ottawa
3383 Champlain Street
Clarence-Rockland, Ontario
Unique 20+ acres property in a country setting a true hobbyist oasis. Private 3 bedroom home with 2 full bathrooms, spacious galley style kitchen with plenty of cabinetry, separate dining with sitting area overlooking the large fenced yard, bright family room with 10ft ceiling lots of windows and gas stove, spacious primary bedroom with large walk in closet w/built in cabinets, second good size bedroom on the main, lovely updated 3 pcs bath, second level boast a sitting area, third bedroom, large 3 pcs bath great for a teenage retreat, attached garage converted /laundry, mud room, many updates throughout the years, there is a 2000 square ft outbuilding has epoxy floors, metal roof, bright office with , combined kitchen/bath/laundry area, furnace, A/C, hwt, freshly painted and parking area, old barn on property in need of repairs(2000 SQ FT of usable space)15 acres of cultivated farmland, limitless opportunities awaits with income potential, close to all amenities, schools, grocery store, church and more. Contact me today for your private viewing (id:19720)
RE/MAX Delta Realty
196 Maple Grove Lane
North Algona Wilberforce, Ontario
Awesome, Affordable Country Living by the Lake! Pride of ownership - 2019 Trailer, Huge Decks, New Custom Built Pergola, New Shed - all top of the line! Septic for a 4 bedroom home installed 2019, Well 2019, this property is Landscaped and ready to be Lived on and Loved! Potential to build, if you desire! Master bedroom, Bunk beds in the 2nd bedroom, Kitchen to the deck works perfectly for big meals, Full bathroom, lots of closet space, Living room - All nice and Clean! Wake up and take the 2 minute walk to the Lake, without the lake front taxes. Lots of parking for 10+ vehicles. Great Private Firepit area with Wood shed is a nice spot to see the Stars at night! Morning Coffees in the Pergola area! Top Golf Course around the corner, just over an hour to Kanata. Fast/Reliable Internet service! This is a Great - Country Living, Lake Living, Golf Tripping Piece of Private Paradise!! (id:19720)
Exp Realty
2204 - 199 Slater Street Street
Ottawa, Ontario
Welcome to this deluxe, two story, two bedroom, three bathroom condominium apartment centrally located in the heart of Ottawa. This property's most exceptional feature is the breathtaking views from all its floor to ceiling windows & from the spacious balcony. There is tons of natural light as a result of its open concept design & it features attractive hardwood flooring throughout the main level, upstairs hallways & bedrooms. The kitchen includes quartz countertops & sufficient cabinetry to accommodate your cookware & dishes. The spacious open concept living room / dining area & exterior balcony are all perfect for furniture placement & relaxing as well as intimate meals or small family gatherings. The second floor hallway offers hidden washer/dryer & access to the family bathroom with soaker tub and shower. The spacious primary bedroom includes a bright, high end four piece en-suite bathroom with double sinks & glassed walk in shower. The second bedroom is perfect for other family members or a guest room / home office. This Building has lots of Amenities including, concierge, party room, movie room and exercise equipment. Imagine the convenience of being in walking distance to numerous restaurants & stores as well as most major tourist attractions like the Byward Market, National Arts Centre, Museums and Parliament Hill to name few. (id:19720)
Royal LePage Team Realty
250 Horne Lake Road
Lanark Highlands, Ontario
Just one hour from Ottawa, discover a 4-season waterfront home that feels like your own slice of Canadian paradise with owned shoreline on private Horne Lake. Breathtaking views in every direction, quiet woods, open sky and the call of the loons create a setting of pure peace and natural beauty. This bungalow is designed for comfort and connection with nature. Whether it's a regular workday or a vacation day, enjoy the open-plan layout of kitchen/living /dining area, the large windows, wraparound deck and a full-width screened porch overlooking the lake. Two bedrooms and a full bathroom complete this warm, welcoming level. The lower level features a walkout to a covered patio and the front lawn, a spacious living area with a wood stove, wet bar, full bathroom, guest bedroom, and laundry. With two spacious levels, there's great potential here for multi-family living or for making some extra income with vacation rentals. This is a true 4-season home. Step outside and embrace the lifestyle - swim or paddle from your own dock, explore winding trails through the forest, or simply relax by the water's edge where there's room for a picnic table, lawn chairs, and an afternoon in the sun. In winter, snowmobiling, cross-country skiing and snowshoeing make this the perfect year-round escape. For hobbies, storage, or projects, the detached garage is a dream - two insulated bays, one heated and ready to serve as a workshop, plus an attached double carport for vehicles, boats & recreational toys. At 250 Horne Lake Road, every season brings new opportunities to relax, explore, and enjoy. This is more than a property - its a lifestyle. (id:19720)
Bennett Property Shop Realty
2525 Bank Street
Ottawa, Ontario
Here is your chance to own a thriving, award-winning franchise that's been delighting customers since 2001. The Works, Craft Burgers & Beer is now available in one of Ottawa's busiest and most desirable areas just minutes from Hunt Club, South Keys, and Findlay Creek. Situated in a high-traffic plaza directly off Bank Street, this premium 2,050 sq. ft. restaurant features seating for 50 guests, an inviting patio, abundant natural light, and free parking. The space comes fully equipped with a chefs production kitchen designed to handle peak rushes with ease, along with an extensive list of top-of-the-line equipment all included in the sale. Highlights include: Turnkey opportunity in a sought-after franchise system with excellent brand recognition and support. Favorable lease: $7,046.02/month, with 3 years remaining plus two extendable 5-yearterms. Liquor license and patio, maximizing both day and evening business. Strong visibility with signage on both the building and the pylon. Comprehensive training and ongoing support from head office, ensuring an easy transition for new owners. This is a beautifully maintained, must-see restaurant with all the bells and whistles-offered at a price point rarely seen in todays market. An excellent performer in a prime location, this business is ready for its next owner to step in and continue its success. Business-only sale. (id:19720)
Sotheby's International Realty Canada
218 - 8 Blackburn Avenue
Ottawa, Ontario
Welcome to The Evergreen on Blackburn Condominiums by Windmill Developments. With estimated completion of Spring 2028, this 9-story condominium was thoughtfully designed by Linebox, with layouts ranging from studios to sprawling three bedroom PHs, and everything in between. This is a West-facing 892 sq ft suite with incredible 13' ceilings. The Evergreen offers refined, sustainable living in the heart of Sandy Hill - Ottawa's most vibrant urban community. Located moments to Strathcona Park, Rideau River, uOttawa, Rideau Center, Parliament Hill, Byward Market, NAC, Working Title Kitchen and many other popular restaurants, cafes, shops. Beautiful building amenities include concierge service, stunning lobby, lounge with co-working spaces, a fitness centre, yoga room, rooftop terrace and party room, and visitor parking. Storage lockers, underground parking and private rooftop terraces are available for purchase with select units. Contact us today for a full list of available units and floor plans! ***Current incentives include: No Condo Fees for 6 Months and Right To Assign Before Completion!*** (id:19720)
Engel & Volkers Ottawa
317 - 8 Blackburn Avenue
Ottawa, Ontario
Welcome to The Evergreen on Blackburn Condominiums by Windmill Developments. With estimated completion of Spring 2028, this 9-story condominium was thoughtfully designed by Linebox, with layouts ranging from studios to sprawling three bedroom PHs, and everything in between. This is a great West-facing studio, with 10'9" ceilings. The Evergreen offers refined, sustainable living in the heart of Sandy Hill - Ottawa's most vibrant urban community. Located moments to Strathcona Park, Rideau River, uOttawa, Rideau Center, Parliament Hill, Byward Market, NAC, Working Title Kitchen and many other popular restaurants, cafes, shops. Beautiful building amenities include concierge service, stunning lobby, lounge with co-working spaces, a fitness centre, yoga room, rooftop terrace and party room, and visitor parking. Storage lockers, underground parking and private rooftop terraces are available for purchase with select units. Contact us today for a full list of available units and floor plans! ***Current incentives include: No Condo Fees for 6 Months and Right To Assign Before Completion!*** (id:19720)
Engel & Volkers Ottawa
896 Corktown Road
Merrickville-Wolford, Ontario
Discover the perfect blend of luxury and privacy with this impressive 4-bedroom, 3-bath home set on almost 9 acres of land. From the moment you step inside, the open-concept main level welcomes you with gleaming hardwood floors and abundant natural light. The spacious living area flows seamlessly to your expansive back deck, ideal for entertaining or simply enjoying the peaceful surroundings. The heart of the home is the chef's dream kitchen, featuring granite countertops, a large island, custom-built cabinetry, stainless steel appliances, and a spacious walk-in pantry. A mudroom with sink and direct access from the oversized double garage adds both convenience and practicality. Upstairs, retreat to the luxurious primary suite, complete with a spa-like ensuite and a generous walk-in closet. Two additional bedrooms, a 4-piece bath, and a large laundry room complete the second level. The finished basement expands your living space with a large family room, an additional bedroom, and a versatile den, perfect for a home office or cinema room. Step outside to your private backyard oasis. With no rear neighbours, you'll enjoy a large deck and an inviting pool surrounded by nature. This remarkable property offers both the space and lifestyle you've been dreaming of, all within reach of modern comforts. (id:19720)
Royal LePage Team Realty
354 Haileybury Street
Ottawa, Ontario
Welcome to this bright and breezy home with an open-concept main floor that flows effortlessly from the living to dining area perfect for everyday living and entertaining! The eat-in kitchen has been tastefully updated with QUARTZ COUNTERS, STAINLESS STEEL APPLIANCES, and opens right into the spacious family room where a COZY GAS FIREPLACE brings everyone together. The main floor also has a handy mudroom with laundry hookups currently doing double duty as a HUGE PANTRY AND STORAGE SPACE. Head up the HARDWOOD STAIRS to find four generous bedrooms, including a LARGE PRIMARY SUITE with a WALK-IN CLOSET and a private en-suite. Three more great-sized bedrooms and another full bath round out this level. You'll love the HARDWOOD THROUGHOUT BOTH FLOORS and the MODERN LIGHTING UPDATES that give the whole home a fresh feel. Downstairs, the finished lower level offers a HUGE REC ROOM, an EXTRA BEDROOM, and a FULL BATHROOM ideal for a guest suite, in-laws, or even a teenagers retreat. Step outside to your FULLY FENCED BACKYARD with a LARGE DECK and a SHED perfect for keeping your garden tools and patio set organized without cluttering up the garage. Its LOW MAINTENANCE and MOVE-IN READY, just steps from TWO BIG PARKS and walking distance to SCHOOLS, TRAILS, and BARRHAVEN MARKETPLACE for easy shopping and transit access. (id:19720)
Sutton Group - Ottawa Realty
508 - 8 Blackburn Avenue
Ottawa, Ontario
Welcome to The Evergreen on Blackburn Condominiums by Windmill Developments. With estimated completion of Spring 2028, this 9-story condominium was thoughtfully designed by Linebox, with layouts ranging from studios to sprawling three bedroom PHs, and everything in between. This is an East-facing 1,013 sq ft suite, with 9'9" ceilings. The Evergreen offers refined, sustainable living in the heart of Sandy Hill - Ottawa's most vibrant urban community. Located moments to Strathcona Park, Rideau River, uOttawa, Rideau Center, Parliament Hill, Byward Market, NAC, Working Title Kitchen and many other popular restaurants, cafes, shops. Beautiful building amenities include concierge service, stunning lobby, lounge with co-working spaces, a fitness centre, yoga room, rooftop terrace and party room, and visitor parking. Storage lockers, underground parking and private rooftop terraces are available for purchase with select units. Contact us today or visit the website for a full list of available units and floor plans! ***Current incentives include: No Condo Fees for 6 Months and Right To Assign Before Completion!*** (id:19720)
Engel & Volkers Ottawa
503 - 8 Blackburn Avenue
Ottawa, Ontario
Welcome to The Evergreen on Blackburn Condominiums by Windmill Developments. With estimated completion of Spring 2028, this 9-story condominium was thoughtfully designed by Linebox, with layouts ranging from studios to sprawling three bedroom PHs, and everything in between. This is a great NW corner suite, offering 846 sq ft, 9'9" ceilings. The Evergreen offers refined, sustainable living in the heart of Sandy Hill - Ottawa's most vibrant urban community. Located moments to Strathcona Park, Rideau River, uOttawa, Rideau Center, Parliament Hill, Byward Market, NAC, Working Title Kitchen and many other popular restaurants, cafes, shops. Beautiful building amenities include concierge service, stunning lobby, lounge with co-working spaces, a fitness centre, yoga room, rooftop terrace and party room, and visitor parking. Storage lockers, underground parking and private rooftop terraces are available for purchase with select units. Contact us today for a full list of available units and floor plans! ***Current incentives include: No Condo Fees for 6 Months and Right To Assign Before Completion!*** (id:19720)
Engel & Volkers Ottawa
401 - 8 Blackburn Avenue
Ottawa, Ontario
Welcome to The Evergreen on Blackburn Condominiums by Windmill Developments. With estimated completion of Spring 2028, this 9-story condominium was thoughtfully designed by Linebox, with layouts ranging from studios to sprawling three bedroom PHs, and everything in between. This is a West-facing 602 sq ft suite. The Evergreen offers refined, sustainable living in the heart of Sandy Hill - Ottawa's most vibrant urban community. Located moments to Strathcona Park, Rideau River, uOttawa, Rideau Center, Parliament Hill, Byward Market, NAC, Working Title Kitchen and many other popular restaurants, cafes, shops. Beautiful building amenities include concierge service, stunning lobby, lounge with co-working spaces, a fitness centre, yoga room, rooftop terrace and party room, and visitor parking. Storage lockers, underground parking and private rooftop terraces are available for purchase with select units. Contact us today for a full list of available units and floor plans! ***Current incentives include: No Condo Fees for 6 Months and Right To Assign Before Completion!*** (id:19720)
Engel & Volkers Ottawa


