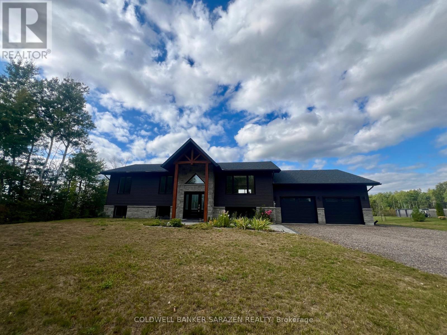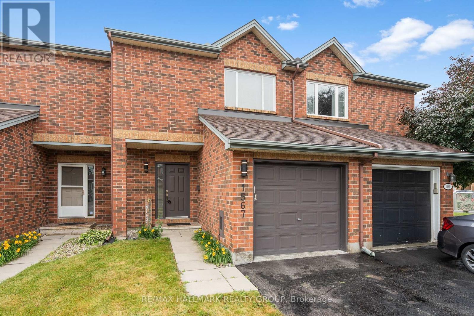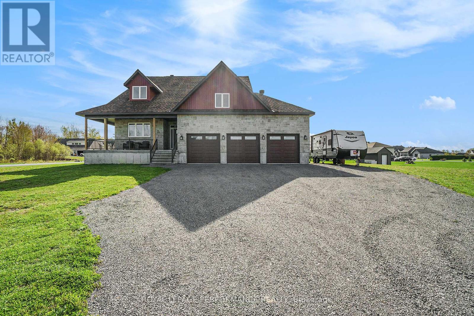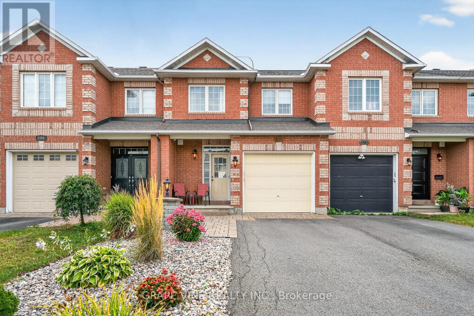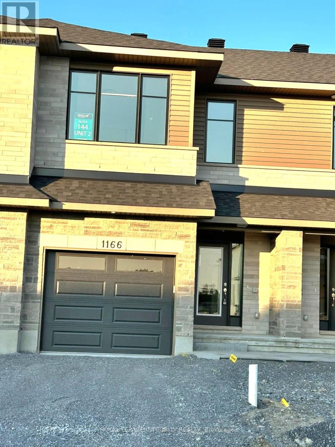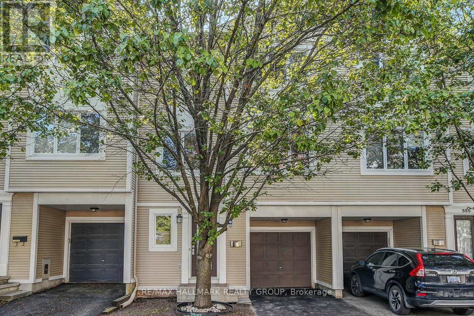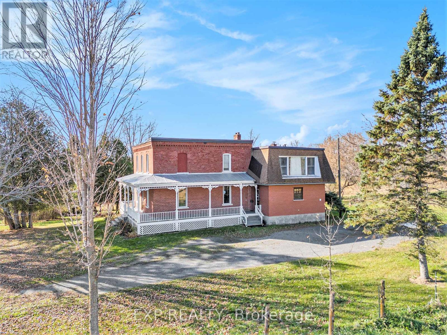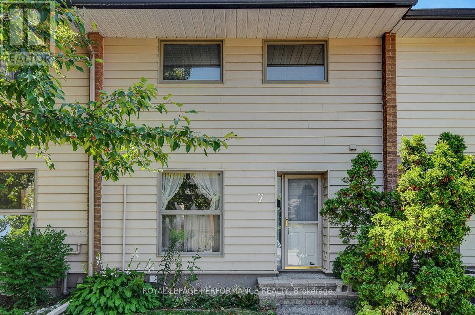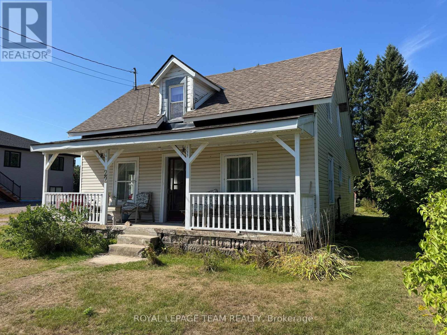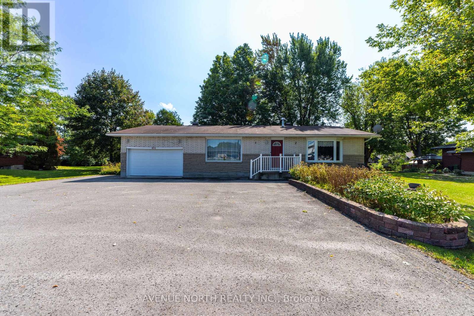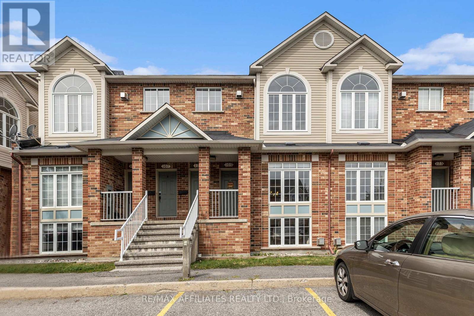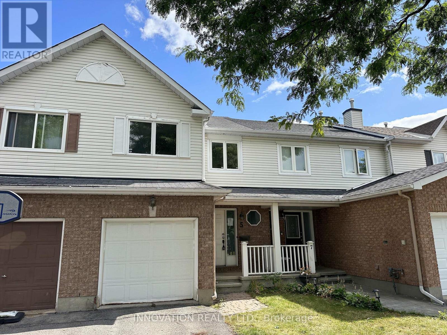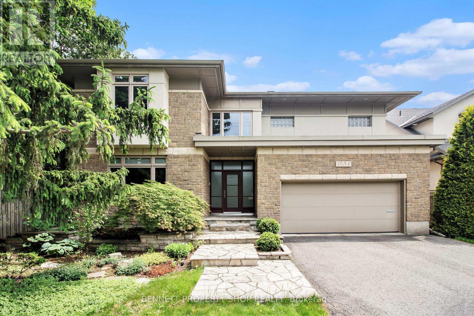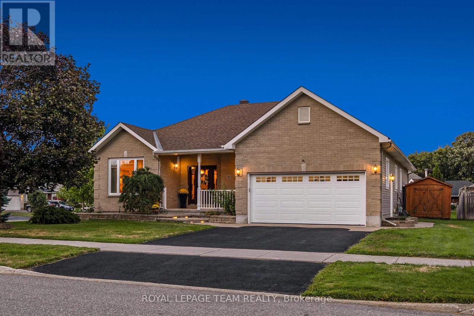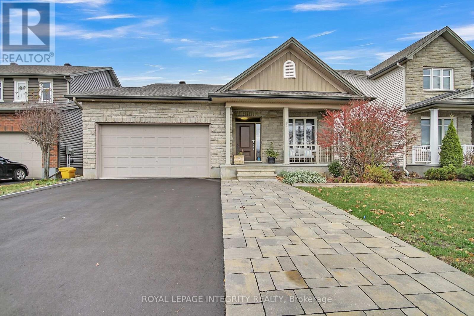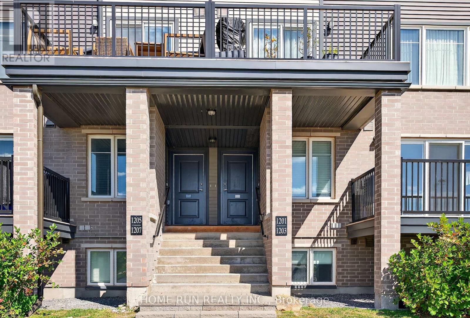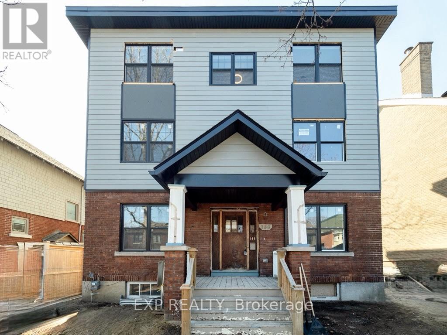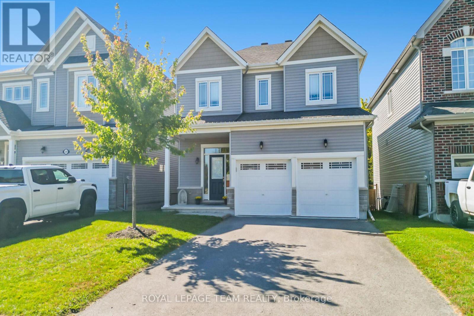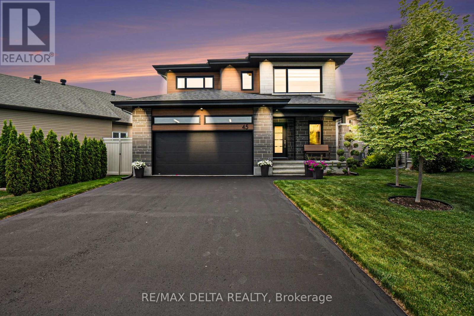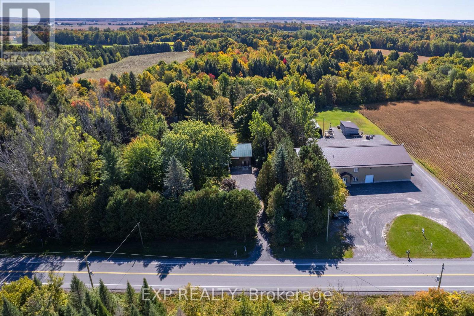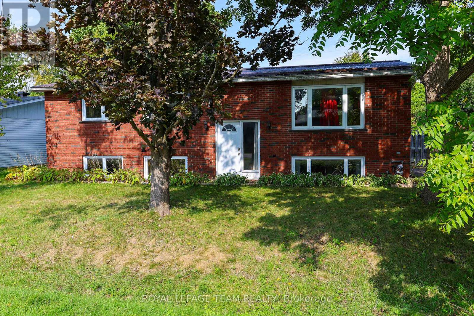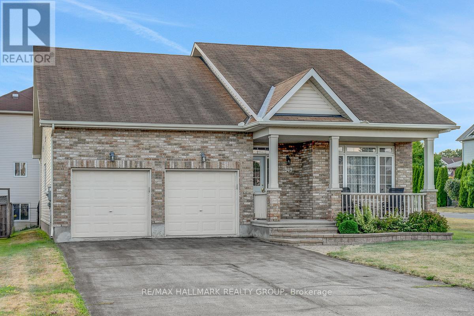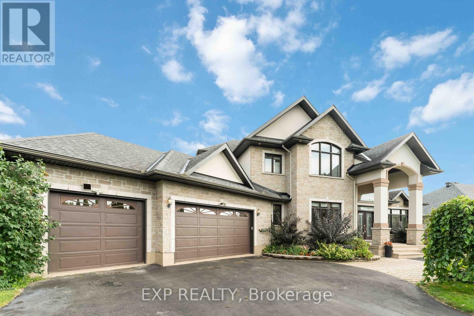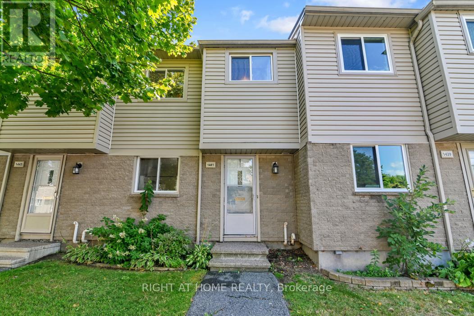Ottawa Listings
902 Munro Drive
Mcnab/braeside, Ontario
Lovely newer custom-built high ranch 3-bedroom home with hardwood floors throughout. The open-concept main level is filled with natural light and features a kitchen with granite counters, white cabinetry, and an island perfect for snacks or breakfast. The spacious foyer with glass wall bannisters creates a bright welcome. Three generous bedrooms are on the main level, including a primary bedroom with its own ensuite, plus another full bathroom.The lower level offers a large, bright family room with hardwood floors, plus a storage room with potential for another bedroom and bathroom. The double garage features vaulted ceilings for extra storage and convenient inside entry. The west-facing backyard is private with no rear neighbors. A home that blends comfort, light, and spacecome see for yourself! (id:19720)
Coldwell Banker Sarazen Realty
Landing Realty Inc.
1567 Cedar Mills Road
Ottawa, Ontario
Welcome to 1567 Cedar Mills Road - situated in the heart of beautiful, family oriented, Chateauneuf! Steps to parks, schools, recreation, shopping, nature paths & public transit! Ideally located on a cul-de-sac with limited traffic, this beautiful 3+1 bedroom home features a fantastic floor plan which includes a large, updated eat-in kitchen with granite countertops, an abundance of cupboard space, double sink and tasteful backsplash! Main level features a spacious living/dining room with solid hardwood throughout! The 2nd level boasts hardwood throughout the bedrooms and features a large primary bedroom with walk-in closet and access to a full 4 pc bath (with additional sink!) The lower level features a fully finished basement with an additional bedroom and separate family room with electric fireplace. Tons of storage found in the utility room and additional storage area off the utility room! Fully fenced backyard off kitchen, perfect for entertaining, with maintenance free PVC fence! Central A/C (2020), Furnace (2015), Roof (2021) all newer PVC windows. (id:19720)
RE/MAX Hallmark Realty Group
209 Des Violettes Street
Clarence-Rockland, Ontario
Welcome to this stunning 2,718 sq. ft. custom-built bungalow with loft, perfectly situated on a spacious corner lot in a highly sought-after, family friendly community. This 7-bedroom, 4-bathroom home seamlessly blends modern elegance with rustic charm, offering an inviting and functional layout. The wraparound covered porch leads into a bright and airy main floor with vaulted ceilings and an abundance of natural light. The gourmet kitchen is a chefs dream, featuring quartz countertops, floor-to-ceiling cabinetry, a large island, high-end stainless steel appliances, a breakfast bar, and a walk-in pantry, all flowing effortlessly into the dining and living areas. A cozy reading nook and a double-sided gas fireplace add warmth and character to the space. The luxurious master suite boasts a walk-in closet and a spa-like 5-piece ensuite with a soaker tub and double-sided fireplace. The fully finished basement offers an in-law suite, three additional rooms, a wet bar, and a fireplace, providing ample space for extended family. A heated three-car garage, parking for 10+ vehicles, and two 30-amp plugs for trailers add to the home's convenience. Located in a vibrant community with direct access to bike paths and ski-doo trails, this exceptional home offers the perfect balance of comfort, style, and outdoor living. Don't miss your chance to own this one-of-a-kind property! (id:19720)
Royal LePage Performance Realty
1545 Demeter Street
Ottawa, Ontario
Welcome to 1545 Demeter St. This 3 bedroom 3 bathroom townhome was built by Valecraft. This home features maintenance free front and back yard with no rear neighbours. Open concept main floor features include gas fireplace, hardwood and tile flooring, updated kitchen with quartz countertops, large pantry and main floor powder room and a spacious dining room. Patio door leads to fenced backyard with beautiful patio and gas bbq hook up. Upper level includes laundry room, three spacious bedrooms and bathroom. Master bedroom has a walk in closet and 3 piece ensuite with walk in shower and custom vanity with marble countertop. Lower level has a spacious rec room with gas fireplace and engineered flooring. There is also a large storage room. Central Vac for added convenience. This home located within walking distance to trails, parks, schools, shopping and more. Roof 2019, new furnace Sept 2025 (id:19720)
Grape Vine Realty Inc.
1166 Cope Drive
Ottawa, Ontario
Location, location, location! Available for immediate occupancy, this brand new build by Patten Homes offers exceptional modern living in a highly desirable area. Welcome to The Carleton model, a beautifully designed 3-bedroom, 2.5-bath home featuring quality craftsmanship and contemporary finishes throughout. The open-concept main floor is ideal for everyday living and entertaining, showcasing a stylish kitchen with a walk-in pantry, large island with breakfast bar, and direct access to the backyard with a 6' x 4' wood deck. The bright and airy living area includes a cozy gas fireplace and large windows that flood the space with natural light. Upstairs, the spacious primary bedroom includes a walk-in closet and a luxurious 4-piece ensuite. Two additional well-sized bedrooms, a full main bathroom, and convenient second-floor laundry complete the upper level. The unfinished lower level offers excellent potential for future use, whether as a family room, home gym, office, or additional bedroom. Additional features include a single-car garage with inside entry, energy-efficient construction, and a neutral modern palette throughout. Offered at $2,650/month plus utilities. First and last months rent required. Minimum 12-month lease. Rental application, credit check, proof of income, and references required. No smoking. Pets considered on a case-by-case basis. This is a fantastic opportunity to rent a brand new home in a prime location. Go and show. All measurements are approximate. (Pics from similar listing 1182 Cope drive) (id:19720)
Royal LePage Integrity Realty
553 Burleigh Private
Ottawa, Ontario
Tucked away in a quiet, private enclave, this Domicile-built three-storey executive townhome offers a seamless blend of quality craftsmanship, modern style, and thoughtful design. Natural light fills every level of this bright and welcoming home. The main floor features a versatile space perfect for an office, gym or den along with a convenient powder room and direct access to a private backyard through sliding patio doors. The second level showcases an open-concept living and dining area with elegant hardwood floors, a cozy gas fireplace and access to a charming balcony overlooking the yard. The kitchen is both stylish and functional, complete with quartz countertops. Upstairs, the spacious primary bedroom includes a walk-in closet and an ensuite, while the second bedroom sits adjacent to a large main bathroom with updated ceramic flooring. Additional highlights include oak stairs to the second floor, a large unfinished basement offering ample storage and a private, gated entrance to Ken Steele Park, scenic walking trails and the Aviation Pathway. With close proximity to the LRT and just minutes from downtown, this beautifully maintained home combines the best of urban convenience with peaceful, park-like surroundings. Quartz countertop in the kitchen, Furnace, A/C and owned Hot Water Tank (2019), Oak stairs to 2nd floor (2020). Low $900 annual association fee for snow removal and road maintenance. Some photos have been virtually staged. (id:19720)
RE/MAX Hallmark Realty Group
18873 Kenyon Concession 5 Road
North Glengarry, Ontario
Looking for a large family home surrounded by peace & tranquility in a private setting? You've found it! This 6 bed, 3 bath home even has potential to be two dwellings separate dwellings, a great option for multi generational families. On the main level discover a family room leading to kitchen w/ breakfast nook, living room, office/den space (which could easily be a 7th bedroom!), 4 pc bath & a main level laundry room. There is also a second kitchen completing the main level -perfect for those with extended families! Upstairs 6 good sized bedrooms await, with the primary bedroom being served by a 3pc ensuite. The remaining 5 bedrooms are served by an additional full bath, with one offering cheater ensuite access. Outside green space is there to be enjoyed and a large wraparound deck is ideal for relaxing and taking in your peaceful surroundings. There is also a barn on the property. Two furnaces; 1 wood (2016), 1 oil. Easy to view! (id:19720)
Exp Realty
7 Carmichael Court
Ottawa, Ontario
Affordable 3 Bedroom, 2 Bath Condo Townhome in sought-after Beaverbrook. Fantastic opportunity to live in this family-friendly, mature neighbourhood, walking distance to parks and schools. Main level features kitchen, formal dining room, powder room, living room with access to maintenance-free, fenced backyard with no rear neighbours. 3 generous-sized bedrooms and a full bathroom on the 2nd level. Unfinished basement with potential to finish to your tastes. 2 parking spots in front of unit. Easy access to March Rd Shopping and 417. Quiet, well-run complex with inground pool and playground. Property being sold 'as is, where is' (id:19720)
Royal LePage Performance Realty
22 Wilson Street
Laurentian Hills, Ontario
Step into timeless charm in the heart of Chalk River. This welcoming 4-bedroom home offers the perfect blend of history, character, and everyday comfort. Said to be one of the community's original homes, it's filled with unique details you'll love, from the built-in ironing board in the cozy kitchen to the peaceful front porch that invites you to slow down with your morning coffee. Natural light pours through the many large windows (updated in 1998, except in the living room), creating a warm, airy feel throughout. The main floor features one of the four bedrooms, along with two convenient closets that add plenty of storage. Outdoors, make use of the spacious clothesline for that fresh-air laundry feel, or fire up the BBQ with the gas hookup already in place. Recent updates, include dimensional shingles added just two years ago, provide peace of mind. Whether you're raising a family, working from home, or simply looking for a property with history and heart, this Chalk River gem is ready to welcome you home. (id:19720)
Royal LePage Team Realty
832 Notre Dame Street
Russell, Ontario
Welcome to this spacious and versatile detached bungalow with a two-car garage, situated on a large lot with a generous rear yard. The main floor offers a bright and oversized living room with a cozy gas fireplace, a massive dining room previously used for business, a primary bedroom, two additional bedrooms, and a full bathroom. The lower level features a fully self-contained apartment with a full kitchen, dining area, large living room, two bedrooms, and a full bathroom perfect for extended family, rental income, or business use. A shared laundry room and large storage space add extra convenience. This property has been operated as a business for many years and offers incredible potential for a home-based business, medical or professional office, or conversion into a legal duplex (buyer to verify). With its flexible layout, multiple entrances, and prime lot size, this home presents a rare opportunity for homeowners, investors, or entrepreneurs looking to customize a space to suit their unique needs. (id:19720)
Avenue North Realty Inc.
169 - 70 Edenvale Drive
Ottawa, Ontario
Within the boundaries of top-rated schools and walking distance to Earl of March SS, this stylish 2-bedroom Terrace home offers over 1300 sqft across two levels in the heart of Beaverbrook, one of Kanatas most sought-after communities. Designed for modern living, this residence offers a spacious open-concept main floor, an eat-in kitchen with convenient in-unit laundry, and direct access to a covered porch and private green space perfect for summer gatherings. The dramatic lower-level family room is the showpiece of the home, featuring soaring two-storey ceilings, oversized windows that flood the space with natural light, and a cozy fireplace that sets the stage for year-round comfort. The primary suite boasts a walk-in closet and direct access to a luxurious 4-piece bath complete with soaker tub and separate shower. A versatile second bedroom is ideal for family, guests, or a home office. Located steps from public transit and minutes to Kanatas technology hub, parks, trails, golf, and the shops and restaurants of Kanata Centrum, this home offers the perfect balance of convenience and lifestyle. Brand new SS Dishwasher installed (Sep 2025) (id:19720)
RE/MAX Affiliates Realty Ltd.
5 Roblyn Way
Ottawa, Ontario
Welcome to 5 Roblyn Way. This spacious 3-bedroom, 3-bathroom townhome is nestled in the highly sought-after Barrhaven Community, offering an exceptional living experience. The foyer welcomes you into a thoughtfully designed layout with the convenience of a powder room. The living room features a cozy gas-burning fireplace, perfect for cool evenings. The separate dining room is ideal for hosting guests. A spacious eat-in kitchen boasts abundant cupboards, ample counter space, and patio door access to a private fenced yard. The second level welcomes you to a spacious primary bedroom complete with large windows, a walk-in closet, and a 4-piece ensuite featuring a separate shower and soaker tub. Two generously sized secondary bedrooms offer comfort and practicality, alongside a 4-piece main bath. An unfinished basement provides versatility for extra living space with a large recreation room, laundry room and plenty of storage. Barrhaven is one of Ottawa's most vibrant and fast-growing suburbs, nestled in the southwest of the city along the scenic Rideau River. It's a favorite among families, professionals, and retirees for good reason ~ this place blends suburban comfort with urban convenience in a way that's hard to beat. Features tons of parks, trails, and community centers , Great schools with Multiple top-rated schools across English, French, and Catholic boards make it ideal for raising kids. Just a 20 minute drive from downtown Ottawa, Barrhaven is well-connected by major roads and OC Transpo routes. Fallowfield Station offers VIA Rail service to other Canadian cities, and future plans include light rail transit expansion. (id:19720)
Innovation Realty Ltd.
1934 Lenester Avenue
Ottawa, Ontario
Nestled on an exclusive south-facing 67x153 lot in the prestigious Glabar Park, this architecturally stunning custom-built residence exudes timeless elegance and sophisticated craftsmanship. Step inside to a grand foyer, where soaring cathedral ceilings, a sculptural open-riser maple staircase, and intricately designed coffered ceilings create an atmosphere of refined luxury. The main floor's seamless flow is accentuated by gracefully curved walls and a gourmet kitchen featuring a sleek floating peninsula, perfect for both intimate gatherings and lavish entertaining. The second level, where the expansive primary suite serves as a private sanctuary, boasting a newly renovated 6-piece his-and-hers ensuite with dual private water closets, a spacious walk-in shower, a soaker tub, and two generous walk-in closets. Three additional well-appointed bedrooms and a large full bathroom complete this level, offering ample space for family or guests. The recently fully finished lower level has been meticulously transformed into a versatile retreat with plush flooring and large egress window. This sophisticated space includes a new office or potential fifth bedroom, a full bathroom, and abundant room for recreation or relaxation, all finished to the highest standards of elegance and comfort. Outside, the spacious fenced backyard offers unparalleled privacy and an expansive canvas, ideal for a future pool or bespoke outdoor oasis. Relax under the stylish pergola on the meticulously designed deck, savouring serene views of this rare and generous lot - a true gem in Glabar Park. This distinguished residence, featuring 5 bedrooms, 4 bathrooms, and a dedicated main-floor office, represents a rare opportunity to own a home of unmatched grandeur and versatility in one of the city's most coveted enclaves. (id:19720)
Bennett Property Shop Realty
34 Rochelle Drive
Ottawa, Ontario
Welcome to this beautifully maintained home nestled on a spacious 80'x114' corner lot in the peaceful Richmond Oaks neighborhood. Built by Cedarstone Homes, the Richmond floor plan offers a thoughtfully designed layout with over 1700 sq ft on the main level, complemented by a fully finished lower level. The residence features three comfortable bedrooms upstairs, including a large primary suite with double-door entry, a generous walk-in closet, and a luxurious ensuite bathroom renovated in 2019, complete with a walk-in shower, clawfoot tub and granite vanity. An additional bedroom, along with a sizable family room, a 3pc bathroom with a walk-in shower, and a laundry area, are located in the lower level, providing ample space for family and guests. The main floor boasts an inviting living room with a gas fireplace, oversized windows filling the space with natural light, site-finished hardwood flooring, crown molding and decorative columns that add elegance. The large open eat-in kitchen features granite countertops, perfect for family meals and entertaining, with direct access to a covered back patio through patio doors. The front of the home is adorned with full brick, a welcoming covered porch and attractive interlock walkways and driveway borders. Enjoy outdoor leisure in the professionally landscaped yard, which includes a stunning 2012 inground heated swimming pool with a new 2024 pool heater, black iron fencing, pool shed, side shed & multiple sitting areas, including a charming gazebo ideal for relaxing or hosting gatherings. The backyard's covered area offers additional outdoor living space. The property also benefits from a 2-car heated and insulated garage with inside access to the mudroom and exterior door leading to the side yard. Located just across the street from Richmond Oaks Park, this home combines comfort, style and convenience in a quiet, family. Additional info & videos are available by visiting the property website. (id:19720)
Royal LePage Team Realty
15 York Crossing
Russell, Ontario
Welcome to this rare builders model home, thoughtfully upgraded and move-in ready for today's modern lifestyle. Located in a highly sought-after, family-friendly neighbourhood, this beautifully maintained bungalow offers 2+1 spacious bedrooms, 3 full bathrooms, and a bright open-concept design perfect for everyday living and entertaining.The sun-filled living room boasts oversized windows, pot lights, and a cozy gas fireplace, blending warmth and elegance for both relaxing and hosting. The chef-inspired kitchen features quartz countertops, abundant cabinetry, and expansive prep space - ideal for cooking, entertaining, and creating lasting memories. Retreat to the luxurious primary suite with a walk-in closet and spa-like ensuite with double vanity, balancing comfort and style. The fully finished lower level includes heated floors in the bathroom and a full bath, offering versatile space for a recreation room, guest suite, home office, or potential in-law suite.Additional highlights include a 2-car attached garage, extra surface parking, and a landscaped yard. With schools right across the street, this property is perfect for small families. All this just 30 minutes from downtown Ottawa, with quick access to parks, shopping, and transit.This exceptional home is ideal for families, downsizers, or investors seeking a high-quality property in a prime location. (id:19720)
Royal LePage Integrity Realty
1201 Chapman Mills Drive
Ottawa, Ontario
A modern 2-bedroom condo terrace with a large balcony is located in Harmony Barrhaven. Nearby amenities include shopping, transit, parks, and many more. Featuring a spacious living space with 9 ft ceilings, engineered laminate flooring, large windows and lots of natural light. Stainless steel appliances and a large island complete the kitchen. In-suite laundry with LG washer and dryer. A spacious balcony overlooks the spacious green field of the brand new French High School, which is perfect for patio bistro furniture. There is one parking spot within steps of the front door. Schedule your showing today (id:19720)
Home Run Realty Inc.
196 Powell Avenue
Ottawa, Ontario
If youre seeking a premier investment in one of Ottawas most prestigious rental markets, this Glebe property is the opportunity you've been waiting for. A rare live-in-investment, this tastefully updated triplex offers the perfect balance of square footage, luxury finishes, and unbeatable location. The penthouse is a sprawling three-bedroom unit with sun-drenched living space and a private balcony. The second floor is a stylish two-bedroom, two-bath unit with generous proportions, sleek finishes, and its own outdoor space. The main floor stands out as a two-level, three-bedroom, three-bath unit that is perfectly suited for multi-generational living, offering the kind of flexibility and space that families value most. The basement adds even more versatility with a kitchenette and full bathroom, making it an excellent in-law suite or extended family option for those choosing to live on-site.Every suite is equipped with in-unit laundry and private balconies or patios, and the home is filled with natural light. Residents can also enjoy a landscaped green space at the rear and a welcoming patio at the front. Located in the heart of The Glebe, just steps to Lansdowne, boutique shops, cafés, and the Canal, this property commands high rents with ease while offering incredible lifestyle value. Whether you're an investor seeking a blue-chip addition to your portfolio or an owner-occupier looking to live in luxury while generating strong rental income, this property checks every box. (id:19720)
Exp Realty
3202 Harvester Crescent
North Grenville, Ontario
Welcome to this meticulously maintained 4-bedroom, 3-bath executive home with NO rear neighbours, tucked away on a quiet street in the highly sought-after Tempo neighbourhood. Offering the perfect blend of elegance, comfort, and convenience, this home is just a short walk to downtown Kemptville and all the shops, schools, trails and amenities the community has to offer. Step inside to a generous foyer that opens to a bright, open-concept living and dining area filled with natural light and finished with gleaming hardwood floors. The gourmet kitchen is a true centerpiece, designed with family living and entertaining in mind, featuring abundant cabinetry, expansive counter space, and seamless flow to the main living areas. A convenient powder room and direct access to the double car garage complete the main floor. Upstairs, you'll find four exceptionally large bedrooms and a full family bath. The primary suite is a true retreat with a walk-in closet, a secondary closet, and a private 3-piece ensuite. The fully finished lower level adds even more versatility, featuring large lookout windows that fill the space with light, a rough-in for a future bathroom, and plenty of storage options - ideal for a family room, home office, or fitness area. Outside, enjoy your private fully fenced backyard with a beautiful interlock patio, gazebo, and natural gas BBQ hookup, perfect for summer gatherings. With uninterrupted views of the forest, you'll love the peacefulness and privacy of having no rear neighbours. Thoughtful upgrades and a quiet, family-friendly location make this home a must-see. Prime location with easy access to Highway 416 and just a short commute to downtown Ottawa. (id:19720)
Royal LePage Team Realty
45 Granite Street
Clarence-Rockland, Ontario
Welcome to your dream home in the heart of Rockland! This stunning custom-built home sits on an oversized 50-ft lot in one of the area's most desirable neighborhoods. Meticulously upgraded with impeccable attention to detail, this 3-bedroom + loft home is 100% move-in ready. The spacious loft can easily be converted into a 4th upstairs bedroom, offering flexibility for your family's needs. Step inside and fall in love with the luxurious finishes: rich hardwood and porcelain flooring throughout, coveted ceilings in the living room and primary bedroom, pot lights, and upgraded lighting that adds warmth and style to every space. The chefs kitchen is a true showstopper, featuring quartz countertops, an oversized island, and premium finishes that make entertaining a breeze. The professionally finished basement includes a stylish 2-piece bath (with a shower rough-in and sauna hookup ready to go!) and offers incredible potential to be converted into an in-law suite. With large windows and plenty of space, it could easily accommodate additional bedrooms, perfect for a growing family or multigenerational living. The oversized garage is just as impressive, spacious enough to fit a full-size truck and equipped with a floor drain and an electric vehicle plug-in, ready for both rugged and eco-friendly lifestyles. Outside, the fully landscaped backyard is your private oasis. Enjoy a covered 12x12 deck with privacy screens, a heated saltwater pool, a custom gazebo with Arctic Spa hot tub, a spacious shed for all your storage needs and a natural gas BBQ hookup, perfect for summer grilling! This home is not just beautiful its functional, luxurious, and ready for you to move in and enjoy. Prepare to be impressed the moment you walk through the door! (id:19720)
RE/MAX Delta Realty
5536 County Road 10 Road
The Nation, Ontario
Welcome to this exceptional 3 bed, 2 bath home in Fournier, nestled on a sprawling 2.8-acre lot, offering residential comfort & entrepreneurial opportunity. With an impressive workshop, it's perfect for contractors or entrepreneurs seeking a live-work lifestyle. Inside, discover an open living area, bright dining room & sitting area w/ fireplace, vaulted ceilings & bamboo flooring, flowing into a modern kitchen w/ granite countertops & ss appliances. The main level hosts a bright bedroom & bath. Upstairs, a loft-style primary bedroom offers tranquility. The lower level features a cozy rec space w/ fireplace, laundry, & another bedroom & bath. The crown jewel is the detached 7500 sq ft workshop, built in 2013, w/ 18-foot ceilings, 7 garage doors, 2 offices, full kitchen, bath, laundry facilities, boardroom, & radiant flooring. Conveniently located near Highway 417, Montreal (1 hr), & Ottawa (45 mins). Enjoy rural tranquility - don't miss this opportunity! (id:19720)
Exp Realty
425 Joseph Street
North Grenville, Ontario
Well-maintained home on corner lot in the heart of Kemptville, close to all amenities and walking trails. Carpet free home. 5 Bedrooms - 3 on main level, 2 in lower level. Relax in your 3 season screened-in covered porch, conveniently accessed through patio doors from your dining room. Lower level includes spacious family room, 2 large bedrooms, a 2 piece bathroom, laundry and storage room. Fully fenced and hedged private backyard including garden shed and large wheelchair accessible deck. Long lasting metal roof installed in 2015. Furnace and central-air installed in 2012. (id:19720)
Royal LePage Team Realty
343 Quartz Avenue
Clarence-Rockland, Ontario
Fabulous opportunity to purchase a 3bed/3bath Bungalow with double-car garage in the heart of Morris Village. Located on a corner lot (Quartz Ave at Crystal Ct), the property features hardwood floors throughout living and dining area. Vaulted ceilings and loads of natural light. Kitchen with plenty of wood cabinetry including pantry, breakfast bar, pendant lighting, stainless steel appliances. Eat-in kitchen space with access to rear yard. Open-concept family room off the kitchen features cozy gas fireplace. Large primary bedroom with hardwood floors, walk-in-closet, and 4pc ensuite. Second good-sized bedroom, full bathroom, and main level laundry completes the level. Fully-finished basement includes bedroom, large rec room, den area, powder room. Pot-lights throughout. Good amount of storage space in the utility room. Fully-fenced backyard has a deck, nat-gas BBQ hookup. Lots of green space. Storage shed. This home will not disappoint. (id:19720)
RE/MAX Hallmark Realty Group
6984 Lakes Park Drive
Ottawa, Ontario
Welcome to this distinctive custom-built residence, a true masterpiece of design and craftsmanship located in one of the areas most desirable neighborhoods. Finished in cultured stone with elegant stucco highlights, this home immediately captures attention with its stunning curb appeal. Inside, tile, design, and quality prevail throughout, with beautifully proportioned rooms that are filled with an abundance of natural light. Richly stained maple hardwood floors and porcelain ceramic tile extend throughout the home, offering a seamless blend of luxury and durability. The kitchen is a standout feature magazine-worthy in both style and function expertly designed to meet the needs of modern living while showcasing exquisite attention to detail. Each space within the home is thoughtfully laid out, providing both comfort and elegance for everyday life and entertaining. Step outside to enjoy the manicured grounds and a generous, south-facing backyard, fully matured trees that is bathed in sunlight all day long perfect for outdoor gatherings or creating your own private oasis. This exceptional property offers four spacious bedrooms, including two located in the basement, allowing for added privacy and flexible living arrangements. The home is approved to accommodate up to eight guests comfortably. From its timeless finishes to its impeccable layout and outdoor potential, this home is a rare opportunity for buyers seeking quality, beauty, and functionality in one complete package. (id:19720)
Exp Realty
1441 Perez Crescent
Ottawa, Ontario
Welcome to 1441 Perez Crescent. This 3-bedroom, 1.5-bath condo townhouse is perfect for handy buyers, investors, and first-time homeowners. The main level features a bright, open-concept kitchen, dining, and living room. The dining room has views and access to the fully fenced backyard. The kitchen offers plenty of counter and cupboard space. There is also a 2-piece powder room. Upstairs, you'll find a primary bedroom, two additional generously sized bedrooms, and a 4-piece bathroom. Downstairs features a fully finished basement with a family/rec room, laundry, and plenty of storage. Parking spot number 20. Perfectly located with access to public transit, restaurants, movie theatres, shopping, La Cité Collégiale, Montfort Hospital, and more! (id:19720)
Right At Home Realty


