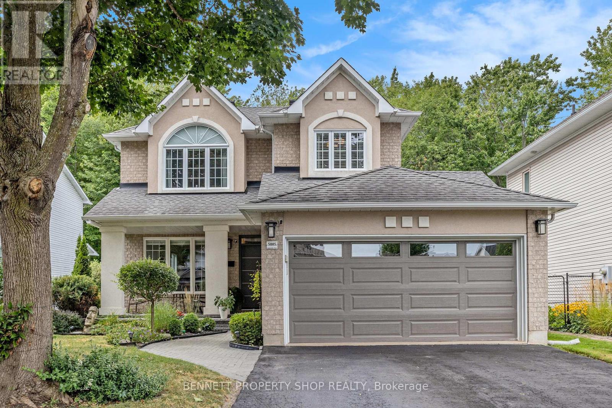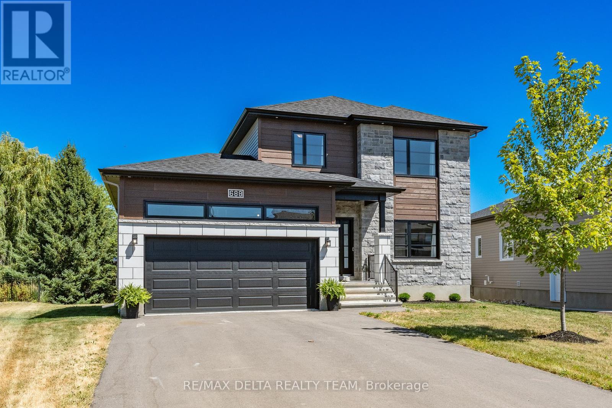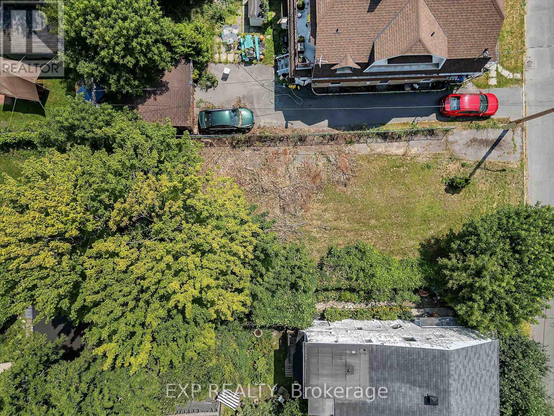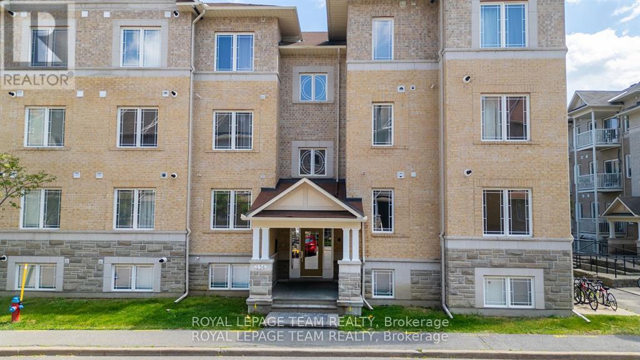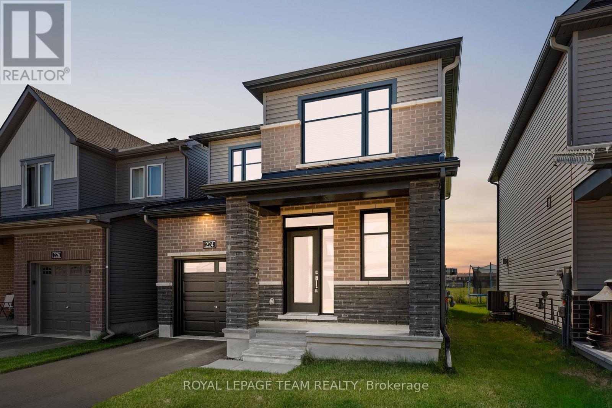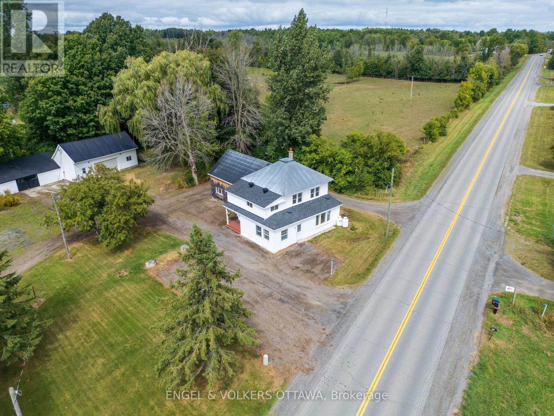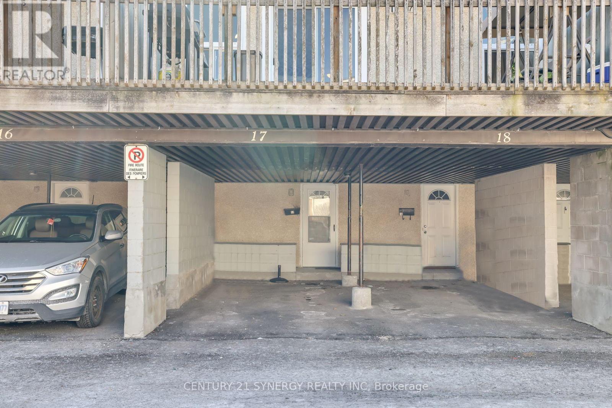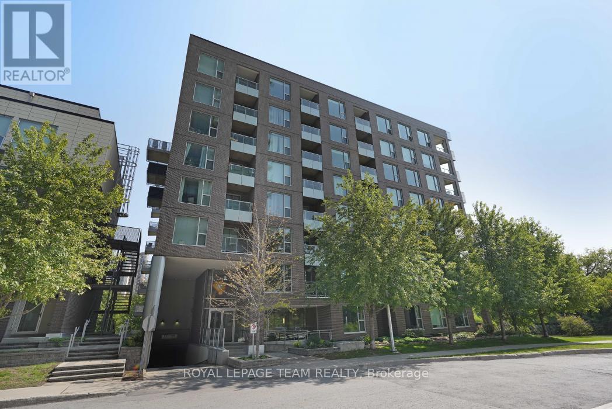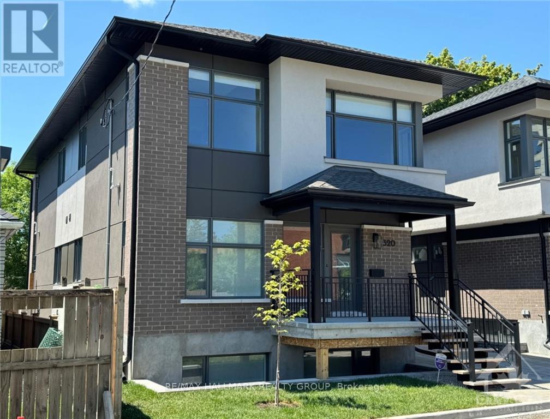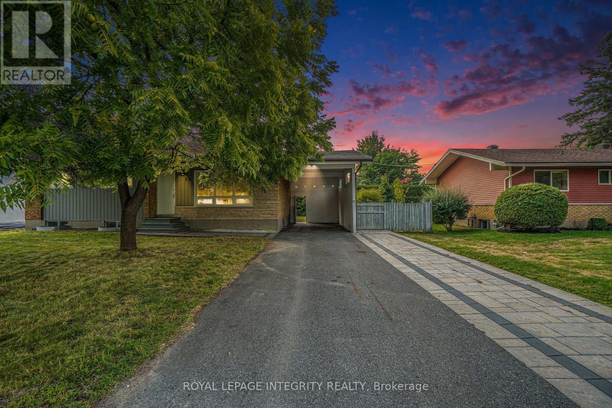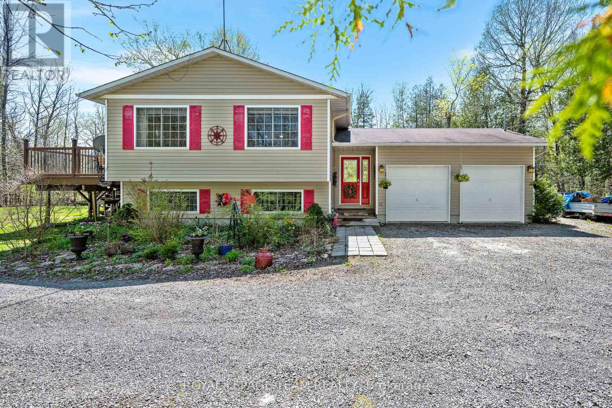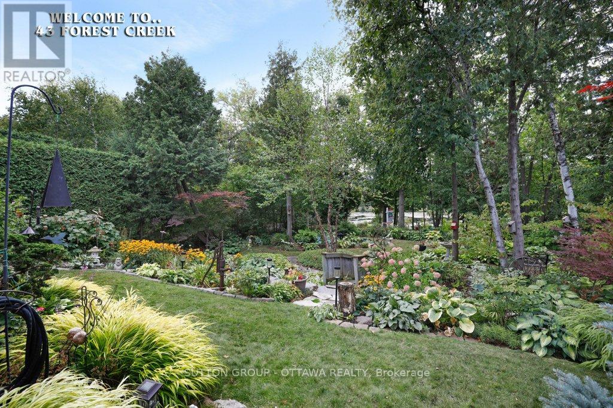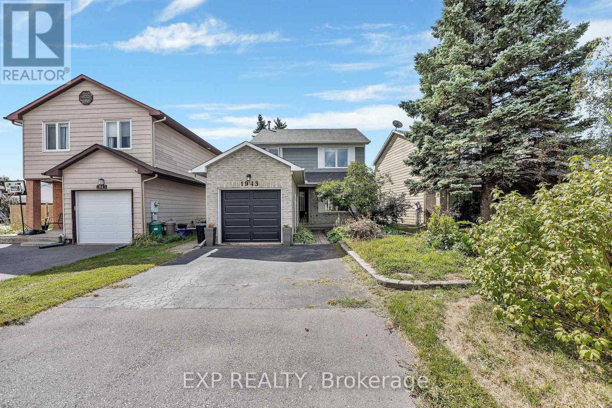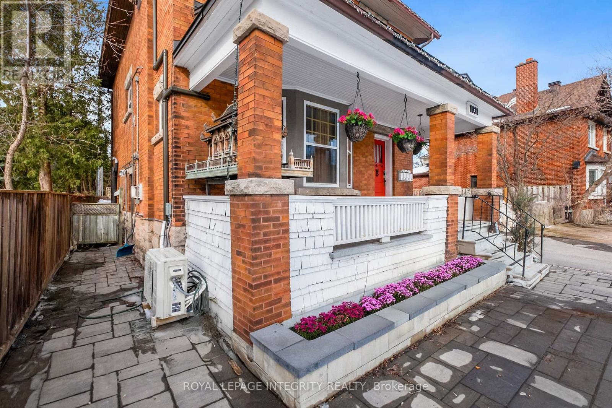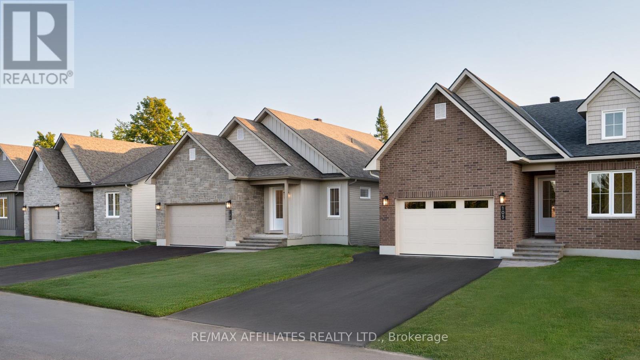Ottawa Listings
5885 Gladewoods Place
Ottawa, Ontario
Nestled in Chapel Hill, one of Ottawa's most prestigious eastern suburbs, this jaw-dropping home backs onto a lush forest, offering unparalleled privacy with no rear neighbours. Meticulously updated, it boasts gleaming new hardwood floors, a sleek modern banister, fresh paint, contemporary lighting, and stylish new doors throughout. The heart of the home is its cozy fireplace, where you can unwind while gazing out at the ever-changing forest landscape, a breathtaking view that feels like a private retreat. The upstairs primary bedroom is a sanctuary, featuring a one-of-a-kind walk-in closet and a fully renovated master bathroom with luxurious finishes. Downstairs, the space dazzles with modern flair, including a renovated fourth bedroom perfect for guests or a home office. Every detail of this home exudes sophistication and comfort. Beyond its beauty, the location is unbeatable, with easy access to top-rated schools, endless green spaces, and every amenity you could need, from shopping to dining. This Chapel Hill gem combines serene seclusion with urban convenience, making it the ultimate dream home for those seeking both elegance and tranquillity in a vibrant, highly regarded community. (id:19720)
Bennett Property Shop Realty
306 - 373 Laurier Avenue E
Ottawa, Ontario
373 Laurier Ave E Spacious 3-Bedroom Condo in Sandy HillWelcome to your new home in the heart of Sandy Hill! This generously sized 3-bedroom, 2-bath condo offers the perfect blend of style, comfort, and convenience ideal for families, professionals, or anyone looking to enjoy downtown Ottawa living. Inside, you'll love the high-quality flooring, updated kitchen and bathrooms, and a rare full in-suite laundry room, quarts counters, beautiful appliances and a double oven. A dedicated parking space is included, and all utilities are covered making this home as practical as it is beautiful. Step outside your door to enjoy the buildings resort-inspired amenities: a stunning outdoor pool surrounded by lush landscaping, BBQ and picnic areas, a gazebo, and multiple lounging spaces. Residents also enjoy his-and-hers saunas with change rooms, a party room available at a small fee, two convenient guest suites (extra fees), and secure locker storage.Beyond the building, you're just steps away from shopping, trendy restaurants, the University of Ottawa, the Rideau River, scenic parks, and everything downtown has to offer.This condo truly offers it all space, lifestyle, and location. Don't miss the opportunity to see it for yourself. (id:19720)
Exp Realty
688 Geneva Crescent
Russell, Ontario
Absolutely stunning, meticulously maintained 4 bed, 3 bath + den Vienna II model on a premium oversized lot lined with mature trees offering a serene setting. Soaring 9ft ceilings, wall rounded corners, neutral tones, hardwood, tile & main floor den grace this open floorplan. Gourmet kitchen is equipped with extended height cabinetry, quartz countertops, stainless steel appliances, backsplash, island with breakfast bar & walk in pantry. Adjacent to the kitchen you will find dining and living rooms flooded with natural light, a stately fireplace with tile surround and picturesque views of the tree lined lot. Eye catching staircase open to above features decorative iron spindles for an added touch of elegance. The second floor lends itself to a generous size primary bedroom with a huge walk-in closet & 4 pc ensuite bath boasting a sliding barn door and exquisite tile work. 3 more great size bedrooms and a full bath will also be found on the 2nd floor complimented by Berber carpeting and tile. Basement is wide open, has a bathroom rough in and awaits your vision. Window on the left side has been upgraded to a larger size to accommodate a bedroom or simply allow more natural light to enter. Oversize yard is perfect for BBQ season, entertaining friends and family. Lots of space here allows for so many possibilities! Garage is EV plug-in ready. (id:19720)
RE/MAX Delta Realty Team
29 Marquette Avenue
Ottawa, Ontario
40 x 100 foot building lot in sought-after Kingsview Park - ideally positioned just steps from vibrant Beechwood Avenue and directly facing Optimist Park. Zoned R4UA, offering a variety of low-rise residential development options. This prime location presents a rare opportunity to build your dream home or investment property in a peaceful, established neighbourhood while enjoying quick access to shops, cafes, restaurants, schools, and transit. Easy commute to downtown and minutes to the Rideau River pathways. (id:19720)
Exp Realty
Lph12 - 270 Dufferin Street
Toronto, Ontario
Striking Design in a Prime Location! Discover this stunning 3-bedroom, 2-bathroom Lower Penthouse at XO Condos. Floor-to-ceiling windows showcase panoramic views of Lake Ontario, while the oversized balcony extends your living space outdoors. Inside, the thoughtfully designed layout features modern finishes, sleek cabinetry, generous storage, and plenty of room for both entertaining and comfortable everyday living. This residence comes complete with parking, locker, and Rogers Internet included. Built by Lifetime Developments & Pinedale Properties, XO Condos offers unparalleled views, refined finishes, and world-class amenities - an exceptional opportunity for its next owner. (id:19720)
Tru Realty
105 - 205 Bolton Street
Ottawa, Ontario
Welcome to 205 Bolton, Sussex Square, an elegant address tucked between the beauty of the river and the green spaces of Lowertown. Set in an upscale, boutique building home to a discerning demographic, this spacious 2-bedroom + den, 2-bathroom condo offers the best of refined urban living. Soaring ceilings, an abundance of windows and gorgeous hardwood floors create a bright, open feel throughout the main living areas. The open concept living and dining room flows seamlessly into a chef-worthy kitchen, perfect for entertaining or everyday living. The spacious primary suite features a walk-in closet with custom closet solution and a private ensuite bath, while the second bedroom and full bathroom offer flexibility for guests or family. The large den, complete with built-in bookshelves, is an ideal home office or cozy retreat. The second bedroom features generous proportions and a murphy bed/desk combo. The private terrace is absolutely glorious, perfect for morning coffee or evening wine. Enjoy the convenience of underground parking and a dedicated storage locker, along with premium building amenities: a rooftop terrace with BBQs and stunning skyline views, a fully equipped fitness centre, party room, secure bike storage, and EV charging stations. An exceptional home in a coveted location just steps from parks, the Rideau River, and everything downtown Ottawa has to offer. (id:19720)
Engel & Volkers Ottawa
4 - 236 Paseo Private
Ottawa, Ontario
Bright and spacious 2-bedroom + den, 1.5-bathroom condo in a prime location! This beautifully maintained unit features an open-concept layout with large windows that fill the space with natural light. The open concept living is perfect for entertaining. Enjoy the spacious kitchen with great storage and eating bar. The den offers a flexible space for a home office or guest room. Enjoy the convenience of in-suite laundry and accessible parking. Situated steps from a beautiful park and just minutes from the Meridian Theatres, shops, restaurants, and public transit. Ideal for first time home buyers, professionals, downsizers, or anyone looking for comfort and convenience in the heart of the city or add to your investment portfolio. **It is located on the second level and accessible by a stairlift.** (id:19720)
Royal LePage Team Realty
508 - 35 Murray Street
Ottawa, Ontario
Experience the best of urban living in this fabulous 1-bedroom condominium located in the heart of Ottawa's ByWard Market. Situated on the 5th floor, this south-facing unit offers sweeping views of the iconic Notre-Dame Cathedral Basilica and the National Gallery of Canada from its private balcony, providing a front-row seat to the city's most historic landmarks. The spacious and well-designed floor plan features rich hardwood flooring throughout the living and dining areas, complemented by floor-to-ceiling windows that flood the space with natural light. The open-concept living and dining room offers a warm and inviting atmosphere, perfect for entertaining or relaxing at home. The kitchen is bright and functional, complete with ample cabinetry, sleek counters, and tile backsplash. The bedroom provides a restful space with a large picture window, double closet, and direct access to the full bathroom. The bathroom is tastefully finished with a modern vanity, tile floors, and open shelving for extra storage. Additional conveniences include in-unit laundry and ample closet space. This boutique-style building places you steps from Ottawa's best Shops, Restaurants, Shopping, The NAC, Parks, The Ottawa River, National Gallery, Rideau Canal, Rideau Centre and so much more. The unit includes one underground parking space and a storage locker, making it the perfect blend of comfort and convenience. Water also included. Don't delay, book your showing today. (id:19720)
Engel & Volkers Ottawa
224 Elsie Macgill Walk
Ottawa, Ontario
Situated in a family-oriented area of Kanata, this 2024-built Minto Hyde model offers convenient access to retail, restaurants, schools, parks, recreation, and the Kanata High Tech Park. This detached home blends contemporary design with a functional layout, tailored for comfortable family living. The exterior features black-framed windows, a welcoming porch, and a full-lite glass front door that adds a modern edge. Inside, the floor plan is designed with family life in mind, offering three bedrooms and three bathrooms, along with a bright, open-concept layout. The main level showcases 9-foot ceilings and a neutral colour palette that enhances the sense of space and light. The dining room opens to the living room that is highlighted by a modern rectangular natural gas fireplace, recessed niches, and windows that overlook the backyard with no direct rear neighbours. The kitchen is appointed with flat-panel cabinetry, elongated subway tile backsplash, stainless steel appliances, quartz countertops, and a centre island with an undermount sink and a waterfall edge on one side. Upstairs, the primary bedroom benefits from a walk-in closet and an ensuite featuring an upgraded glass shower and a vanity with dual sinks. Two additional bedrooms, a four-piece bathroom, and a dedicated laundry room complete the second level. Additional features include a single attached garage with interior access. (id:19720)
Royal LePage Team Realty
1318 Highgate Road
Ottawa, Ontario
3 bedroom, 1 bathroom on main level of an all brick bungalow. Photos are of similar unit with same layout Current unit is under renovation top to bottom and includes all new appliances. To be completed September 20th. 1 parking spot included. Utilities extra, snow removal included. Steps to Pinecrest Park, Algonquin College, College square, bike paths and a variety of transit. Easy access to 417 and 416 Shared backyard space. (id:19720)
RE/MAX Affiliates Realty
3012 County 21 Road
Edwardsburgh/cardinal, Ontario
Escape to the countryside with this exceptional rural property in the beautiful town of Spencerville, offering space, privacy, and versatility! Situated on a peaceful and picturesque oversized parcel, this is the definition of a unicorn property with 3 separate living units, which include a spacious main residence, a private in-law suite and a fully equipped accessory dwelling unit (ADU). The massive detached garage and workshop is perfect for hobbyists, car collectors, or small business owners. The main home boasts a warm and welcoming layout with 3 bedrooms and 2 full bathrooms, featuring a comfortable living area, updated kitchen, and large windows. Attached to the main home is a thoughtfully designed in-law suite with its own private entrance, kitchenette, laundry, and studio-style living area, ideal for multigenerational living or rental income. The detached ADU offers even more flexibility with a full kitchen, bathroom, laundry, 2 bedrooms + den, and living space, perfect for guests, rental opportunities, or a private home office. Car enthusiasts and tradespeople will love the oversized detached garage/workshop, offering a separate 200 AMP service, insulated with high ceilings and ample storage for tools, equipment, or recreational vehicles. Whether you're looking for income potential, multigenerational flexibility, or just a quiet retreat with room to grow this property has it all! 15 mins to Kemptville, 30 mins to Brockville and less than an hour to Ottawa, don't miss this rare opportunity to own a multi-faceted rural escape. (id:19720)
Engel & Volkers Ottawa
17 - 3415 Uplands Drive
Ottawa, Ontario
Welcome Home! Looking to not deal with lawn care? Good-sized BALCONY. This 3-bedroom, 2-full Bathroom home, is nestled in the heart of Hunt club, Windsor Park Village community. The semi open-concept floor plan of the upper level floor ensures a fluid transition from the living area to the dining space, kitchen, creating an inviting atmosphere. The kitchen is a chef's delight, reserved and equipped with stainless steel appliances, sleek countertop, and ample cabinetry, promising both style and efficiency. Upstairs, the bedrooms serve as private retreats, each generously sized and adorned with carpets wall to wall, providing calmness. Wait till you see the bedroom with a skylight roof. Street transit stop is about 2 min walk away. Rail transit about 7 km away. This location presents a blend of urban convenience, with proximity to shopping centers. Public and private schools are nearby. Easy access to the Airport. This home is a perfect amalgamation of comfort and city living, not just a residence, but a lifestyle choice. A great opportunity to express your interior creativity. Make this lovely home yours. Book your appointment today. (id:19720)
Century 21 Synergy Realty Inc
324 - 300c Lett Street
Ottawa, Ontario
Welcome to the Tulip Model at 300C Lett Street in the heart of LeBreton Flats. This bright 2-bedroom, 2-bathroom corner unit offers modern living in one of Ottawa's most desirable urban communities. The open-concept layout is highlighted by floor-to-ceiling windows, filling the home with natural light and showcasing sweeping southeast views facing the inlet and greenery. The sleek kitchen features stone countertops, stainless steel appliances, perfect for cooking and entertaining. The spacious living and dining area opens to a private balcony, ideal for morning coffee or evening relaxation. The primary suite boasts a large closet and ensuite bathroom, while the second bedroom and full bathroom provide flexibility for guests, a home office, or family living. This condo also includes in-unit laundry, underground parking, and a storage locker for added convenience. Residents enjoy access to top-tier amenities: outdoor pool, gym, rooftop terrace with panoramic city views, and a stylish party room. Located steps from the Ottawa River, LRT, bike paths, and the future LeBreton Flats redevelopment, this home combines comfort, style, and unbeatable convenience. (id:19720)
Royal LePage Team Realty
Penthouse 804 - 360 Mcleod Street
Ottawa, Ontario
Rarely Available Penthouse with Stunning Terrace in the Heart of Downtown Ottawa Welcome to this impeccably maintained 1-bedroom + den penthouse in the highly sought-after Central Condominiums. Offering a sleek, modern loft-inspired design, this exceptional suite boasts 694 sq. ft. of thoughtfully designed interior space and an expansive 149 sq. ft. west-facing terrace perfect for enjoying breathtaking sunset views or creating your own urban garden with a hose bib and electrical outlet already in place. Inside, you'll find 10-foot ceilings, rich hardwood flooring throughout, upgraded window coverings, and ample custom storage. The open-concept kitchen is both stylish and functional, ideal for entertaining or quiet evenings at home. The spacious primary bedroom features generous closet space, while the versatile den serves perfectly as a home office or cozy lounge area. Residents of this well-managed building enjoy luxury amenities that rival the best in the city, including: Two fitness centres (including a yoga room) Outdoor pool with sun deck and two-sided fireplace One of Ottawa's nicest common lounges, complete with a billiards area Two BBQ terraces Private movie theatre Two elegant party rooms Full-time concierge service Heated underground parking with visitor parking Located just steps from Bank Street, Elgin, Lansdowne Park, and the Rideau Canal, with Starbucks, Shoppers Drug Mart, and LCBO right downstairs, this is urban living at its finest. Pets are welcome (with a few restrictions), and the unit includes one indoor parking space and a convenient storage locker. Furniture is available for purchase directly from the seller. (id:19720)
RE/MAX Hallmark Realty Group
4137 Concession Road 16 Road
The Nation, Ontario
Welcome to 4137 Concession Road 16, in Saint Isidore, a beautifully updated bungalow on a private lot surrounded by mature trees, including a graceful willow tree, and backing onto a peaceful stream. This spacious home offers 4 bedrooms on the main level, a convenient main-floor laundry room, and a very large living and dining area with an additional den that's perfect for a home office. The renovated kitchen features white cabinetry, stainless steel appliances, and modern finishes. Step outside from two walkouts to a brand-new 30-foot deck with a screened-in gazebo the perfect spot to enjoy the treed yard and serene natural setting. The finished basement adds even more space with large and bright family room fitted into a movie room plus 2 additional bedrooms and a fully renovated full bathroom. Major updates include: roof (2021), black windows (2023), AC (2021), HWT 2023, kitchen, basement, bathrooms, driveway, patios, and front deck. No rental items. Septic last pumped in 2021; a rare find combining space, privacy, and modern updates. Book your showing today! (id:19720)
Royal LePage Integrity Realty
B - 316 Mona Avenue
Ottawa, Ontario
NOTE: THIS IS AN APARTMENT IN THE LOWER LEVEL WITH FULL SIZED WINDOWS. THERE ARE A TOTAL OF 4 UNITS IN THIS BUILDING. THE UNIT ABOVE IS ON THE MAIN FLOOR AND SECOND LEVEL AND HAS IT'S OWN SEPARATE ENTRANCE. Brand new build, one bedroom, one bath. Spacious with vinyl laminate flooring, SS appliances in the kitchen, roller blinds on most of the windows and stacked washer and dryer in the bathroom. Tenant to pay all utilities. Rental Application, Full Credit Report, Work History with proof of income, previous Landlord contact information and Schedule B to accompany the Agreement to Lease. 24 hours notice for Showings. 24 hours irrevocable on all offers. Construction and Landscaping to be completed in the next few weeks. NOTE: Living/Dining/Kitchen one large open space. Stacked Laundry is in the bathroom. Photos are of a similar unit in this building. NOTE: This unit has a walk-out to an exclusive use patio area. (id:19720)
RE/MAX Hallmark Realty Group
26 Majestic Drive
Ottawa, Ontario
RARE INCOME PROPERTY!-Two unit 4+3 bedrooms , FULL LEGAL detached bungalow . great opportunity for investors, big families OR Home owner who wants a LEGAL SECONDARY UNIT with a SEPARATE ENTRANCE Basement to help pay your mortgage. completely newly renovated 2 units include 3 new full bathrooms , 2 newly quartz countertop Kitchens with 12 NEW S/S APPLIANCES, new floors , paint, trims. Main floor features large family room ,kitchen, Laundry, dining area ,and 4 good size bedrooms & full bath . Lower unit also come with its own new kitchen , 2 full bathrooms " 1ensuite + 1 Main " , laundry and 3 bedrooms. LARGE windows in the basement for lots of lights to come in, 2024 for all " furnace , AC and HWT ". GREAT LOCATION ,5 Min from Algonquin College, Few steps of public transit and baseline Rd & Hunt club , cover car port + long double driveway that fits 5 cars , Both units are vacant and ready for the new owners dream tenant, 2 separate hydro meters, projected rent $6000/month. please check video , floor plans and photos (id:19720)
Royal LePage Integrity Realty
165 Cuckoos Nest Road
Beckwith, Ontario
165 Cuckoos Nest Road, nestled on 22 acres of serene natural beauty, is a charming split-level home that offers the perfect blend of comfort, space, and seclusion. With 4 spacious bedrooms (2+2) and 2 full bathrooms, this property is ideal for families, nature lovers, or anyone seeking a peaceful retreat. Surrounded by mature trees, lush bushland, and winding trails, the home offers significant privacy and a true escape from the hustle and bustle of the city life. Just 20 minutes from Carleton Place, Smith Falls and Perth, and only 25 minutes from Kanata, here you can explore your own backyard oasis with scenic walking paths, multiple ponds attracting local wildlife, and endless possibilities for outdoor activities. Inside you will find cozy living spaces perfect for entertaining or relaxing. The main floor features a warm, and inviting layout with plenty of natural light, a functional kitchen, a huge primary bedroom, a second bedroom and/or office, plus 2 full baths (1 being a four piece en suite) The lower level has high ceilings, a huge family room plus 2 additional and exceptionally large bedrooms. The home also offers a main floor mudroom and foyer, with inside access to the double car garage. Whether you're enjoying quiet mornings on one of the two decks, sitting by the pond, hiking your private trails, or even gathering with loved ones under the stars, this unique property offers a lifestyle of tranquility and connection with nature. A rare opportunity to own a private slice of paradise. Hot tub has not been used in several years and is being sold as is. 24 hours irrevocable on all offers as per a written form 244 (id:19720)
Royal LePage Team Realty
43 Forest Creek Drive
Ottawa, Ontario
So much to love with this 3 bedroom/4 bathroom bungaloft in a VERY RARELY OFFERED LOCATION backing onto gardens, walking path, park and pond. In a matured Stittsville neighbourhood, this pristine property has been lovingly maintained inside and out. The landscaping includes regrading and interlocking added in front and back yards, the gardens all around have clearly been well tended, deck and patio surrounded by nature, utility shed at side of house. Interior layout offers generous spaces finished with both travertine tile and hardwood flooring, a dining room for 14 or more people, a two person office/ den across the hall that leads to a stunning living room with Palladian style windows and beautifully updated fireplace(2020) with custom mantle and facade. The California kitchen is an entertaining dream with open concept layout offering plenty of counter top alongside maple cabinetry(2024)/ break fast bar/ eat in area/ newer appliances all leading out to the solarium with upgraded heated ceramic floors/ new patio door and transom. The primary suite is tucked away down a hall that shares a part bath/mudroom/ garage access/laundry. This main floor bedroom has a stunning view of the gardens/a walk in closet with built in shelving and display cases/ recently renovated ensuite with heated floors, and a shower that fits more than one. Upper level has two brightly lit guest bedrooms with a view, updated full bathroom with linen closet. Finished lower level has been principally a play space for the grandkids with TV area, a den used as bedroom/ full bathroom/ utility spaces that are used for storage/work shop and crafting area. FURNACE(2025), AC(2020), HOT WATER TANK(2025), ALL REAR WINDOWS ON MAIN 7-8 YEARS OLD, 2-3 minutes in any direction to find the big box stores( on Hazeldean) or the small shops of Old Stittsville. This sought after location has a property sale once every 10-15 years. Come check out this home that makes you forget you are living in the city. (id:19720)
Sutton Group - Ottawa Realty
1943 Longman Crescent
Ottawa, Ontario
Charming 3-Bedroom Home in a Quiet Orleans Location. This beautifully maintained 3-bedroom home is the perfect opportunity for first-time buyers or young families, offering comfort, style, and peace of mind in a quiet Orleans neighbourhood. The thoughtfully updated kitchen features an island overlooking the dining area, an ideal space for gathering with family and friends. Both the powder room and full bath have been tastefully modernized, while updated lighting, trim work, and numerous upgrades throughout provide a fresh and inviting feel. Major items have already been taken care of, including the roof, windows, and exterior doors, ensuring years of worry-free living. The lower-level family room spans the full length of the home, creating a versatile and welcoming space for cozy movie nights or a play area for the kids. A wonderful blend of charm and practicality, this home is move-in ready and waiting for its next chapter (id:19720)
Exp Realty
105 Rocky Hill Drive
Ottawa, Ontario
Bright and spacious home in a prime location! This beautifully home features 3 upstairs bedrooms including a large master with ensuite and walk-in closet. Enjoy an open-concept main floor with a stunning 2024 kitchen, living room, and walk-out to a private backyard. Includes formal living and dining rooms with a modern touch. The finished basement offers a large family room, one bedroom, full bath, and a laundry room. Steps from the Rideau river and top-rated schools this is where you want to be! (id:19720)
Details Realty Inc.
111 Whetstone Crescent
Ottawa, Ontario
Welcome to this beautiful 3-bedroom, 2.5-bathroom mid-unit townhome, ideally located in the family-friendly community of Barrhaven. Available for occupancy starting September 15, 2025, this home offers the perfect combination of comfort, space, and convenience. The main floor features a bright and open living and dining area with a cozy fireplace, along with a spacious kitchen and eat-in area.Upstairs, you will find a generous primary bedroom with a walk-in closet and private ensuite, plus two additional well-sized bedrooms and another full bathroom perfect for families.The finished basement provides additional living space with a versatile recreation room, ideal for a playroom, home office, or entertainment space, as well as a convenient laundry area. A fully fenced backyard offers outdoor space for children to play and family gatherings. Excellent for families. This home is close to top-rated schools, parks, shopping, dining, and public transit, making everyday living both convenient and enjoyable. All offers to lease must be accompanied by a completed rental application, recent pay stubs, and a credit report. (id:19720)
Exp Realty
1 - 1031 Carling Avenue
Ottawa, Ontario
Exceptional Investment Opportunity Fully Renovated Century Home with 3 Legal UnitsThis beautifully retrofitted Century home seamlessly blends historic charm with modern upgrades, offering a rare opportunity to own a fully renovated, code-compliant multi-unit property. Featuring over $300,000 in high-quality renovations, this unique residence includes:A 1-bedroom basement apartmentA main-floor 1-bedroom apartmentA spacious 2-bedroom upper-level apartment with a loft-style family roomEach unit is self-contained with in-unit laundry, and all renovations were thoughtfully completed to preserve the homes original architectural character.Additional features include:Mixed flooring with hardwood and laminate throughoutUpgraded 200 AMP electrical serviceAll plumbing and piping replacedA newly added powder room in the main-floor apartmentNew kitchen and laundry room in the upper-level unitOne garage space plus a second exterior parking spot on the newly expanded and paved drivewayThe exterior is equally impressive with:Fresh exterior paint and new stairs to the second-floor apartmentA full retaining wall system at the front and side of the homeA newly interlocked walkway leading to both the main and basement entrancesProfessionally landscaped front yard with new sod and custom flower bedsThis turnkey property is ideal for investors or multi-generational living, combining modern amenities, structural upgrades, and timeless character in a prime location. (id:19720)
Royal LePage Integrity Realty
103 Rabb Street
Smiths Falls, Ontario
Move in ready! Backing onto an environmentally protected forest, The Craine by Campbell Homes offers 4 bedrooms, 3 baths, a bright finished walk-out basement, plus a $10,000 appliance bonus toward appliances of your choice.Built to Energy Star standards with ICF construction from foundation to rafters, this home is designed for exceptional comfort and efficiency. Inside, the main floor offers 1,532 sq. ft. of open concept living with 9 smooth ceilings, a gas fireplace, and luxury vinyl plank flooring throughout. The modern Laurysen kitchen features stunning two-tone cabinetry, quartz countertops, tile backsplash, oversized island with seating, walk-in pantry, and a beverage station. Step outside to your upgraded covered balcony and take in the serene, protected views.The finished walk-out basement adds incredible living space, with a sprawling family room, stylish wet bar with quartz countertops, and plush carpet with quality underpadding. Two additional bedrooms with walk-in closets, large windows, and a full bathroom make it perfect for guests or extended family. Main-floor laundry includes a custom cabinet with stainless steel sink and quartz counter. Additional features include 8 interior doors on the main level, upgraded tile, and a garage man door. Move in now and enjoy the perfect blend of style, comfort, and function. Plus a $10,000 appliance bonus! (id:19720)
RE/MAX Affiliates Realty Ltd.


