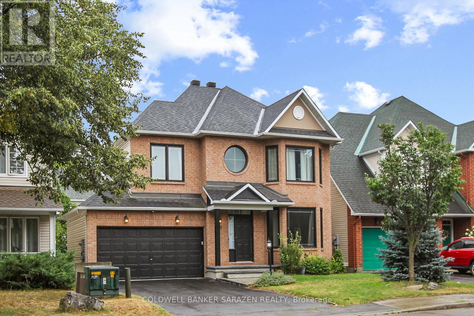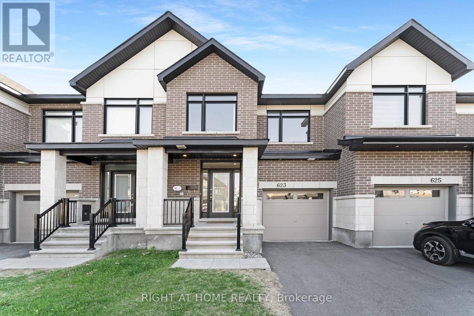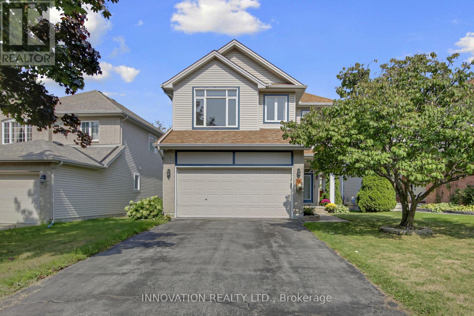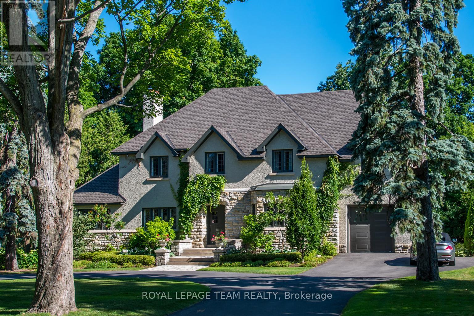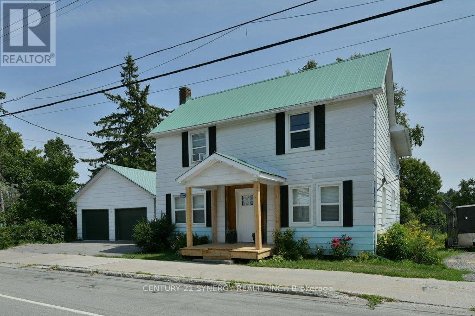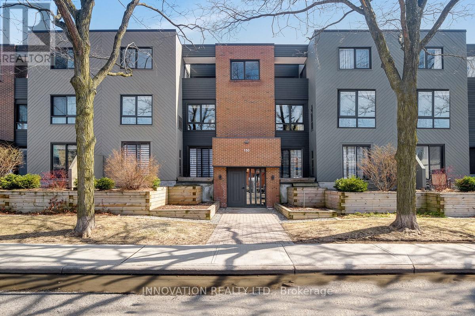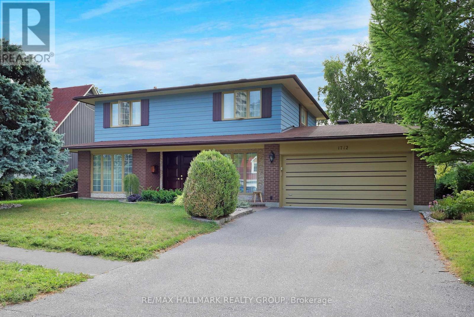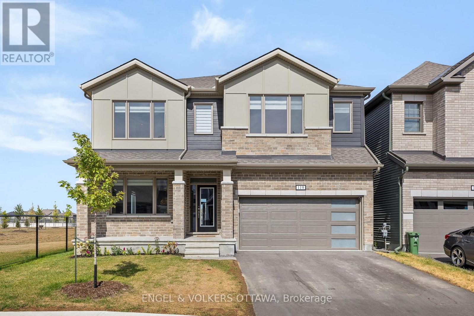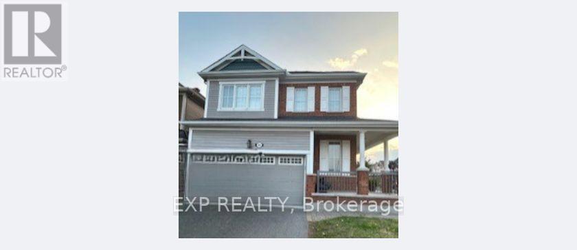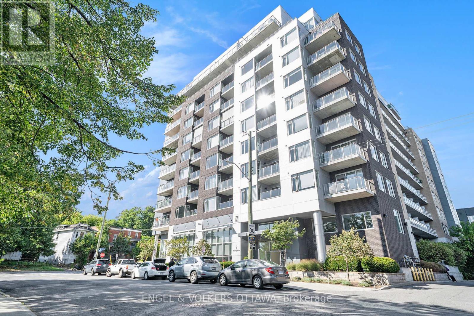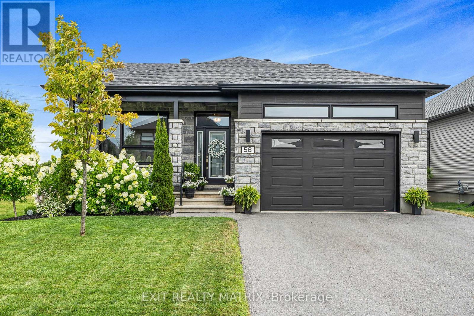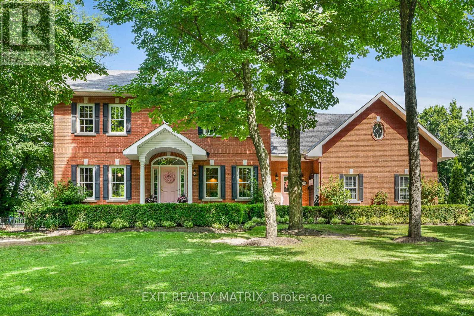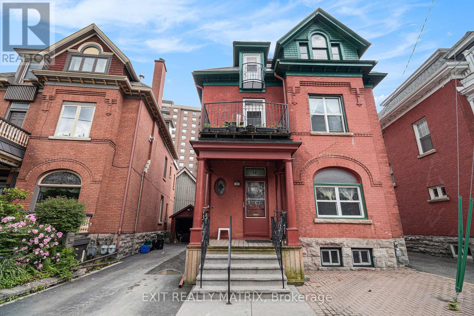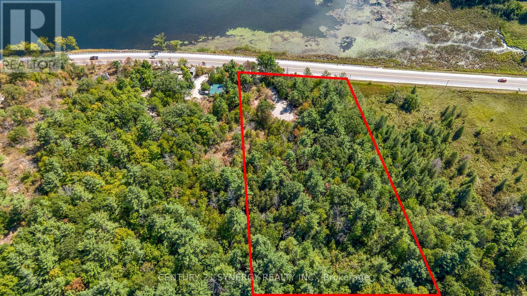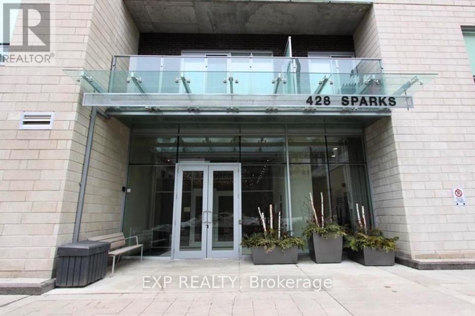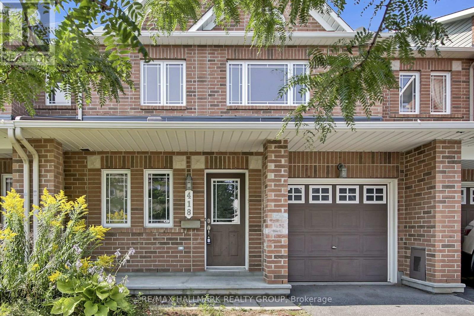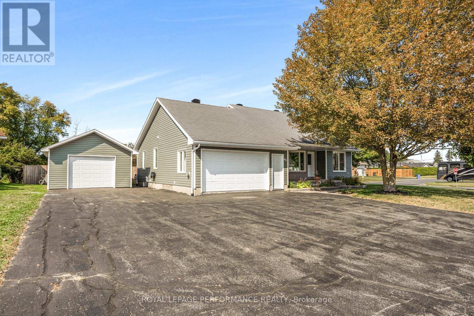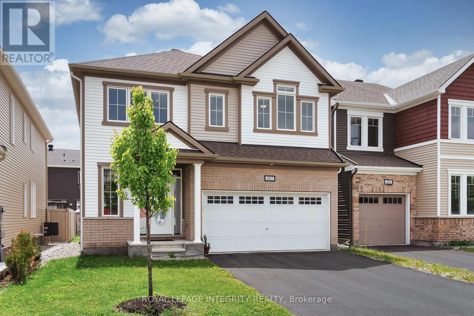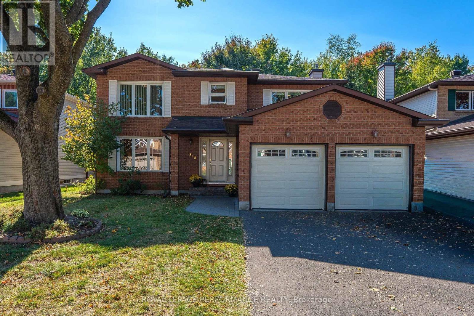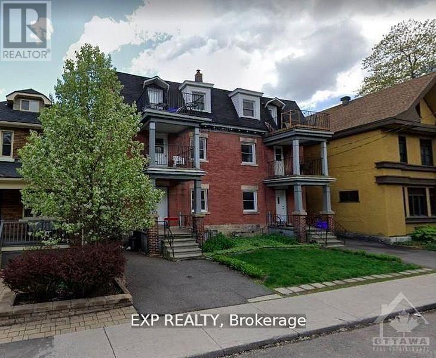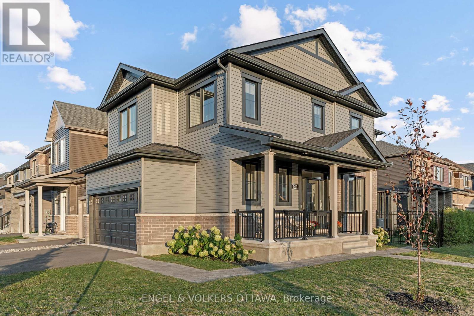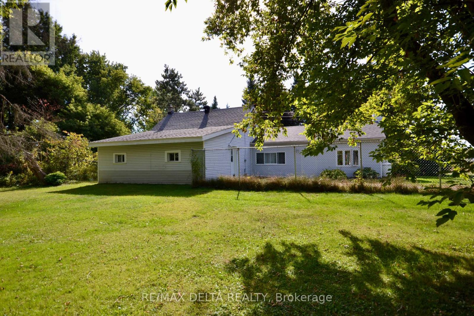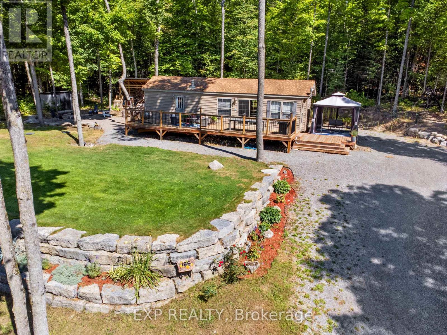Ottawa Listings
399 Stoneway Drive
Ottawa, Ontario
Beautiful 4 Bedroom, 3 Bath Minto Riviera Model in the Davidson Heights Barrhaven Neighborhood! House is fully upgraded top to bottom having new hardwood floors throughout. Main Floor Features Gorgeous Upgraded Tile Foyer leading to Open Concept Living & Dining Room with Elegant Bay Window for Plenty of Natural Light. Bright Spacious Kitchen features Granite Countertops, Tiled Backsplash, Centre Island w/Breakfast Bar and Spacious Eating Area Overlooking Family Room having Gas Fireplace. Magnificent Curved Hardwood Staircase w/Wrought Iron Rails lead up to 2nd level featuring Primary Bedroom w/Large Bay Windows, Walk-In Closet and Renovated 4pc Ensuite! 3 Additional Good Sized Bedrooms & Renovated Full Bath Complete Upper level. Lower level features fully finished basement, Huge Recreation Room, Laundry & Storage Room. All measurements are appx. Great Location - Close to Shopping, Great Schools, Transit, nepean sports complex, Parks & More! Call to book showing. (id:19720)
Coldwell Banker Sarazen Realty
623 Rathburn Lane
Ottawa, Ontario
Welcome to this beautifully maintained 3-bedroom townhome, where style, comfort, and convenience come together seamlessly. From the moment you enter, you'll appreciate the warmth of hardwood flooring throughout the main level, setting the tone for an inviting living space.The modern kitchen is a true standout, featuring sleek quartz countertops and a walk-in pantry perfect for everyday functionality and entertaining alike. A thoughtfully designed staircase leads to a bright, finished basement with a large window, offering versatile space for a family room, office, or cozy retreat.Upstairs, the primary suite offers a luxurious escape with quartz-topped double vanities, a stand-up shower perfect blend of style and serenity. All appliances are high end. Fenced backyard. Close to parks, shopping, and everyday amenities, this townhome provides the perfect mix of urban convenience and suburban calm. With hardwood, ceramic, and plush wall-to-wall carpeted flooring on the second floor, every detail has been thoughtfully designed. Dont miss the chance to call this exceptional home your own! (id:19720)
Right At Home Realty
2028 Boisfranc Circle
Ottawa, Ontario
Welcome to this beautifully appointed townhome, boasting over 1,867 square feet of thoughtfully designed living space. As you step inside, you're greeted by a stunning curved staircase that serves as the centerpiece of the home, adding a touch of elegance and charm. The main floor features an open concept living and dining room that creates the perfect atmosphere for entertaining family and friends. The eat-in kitchen, which overlooks the dining area, is filled with natural light and offers a warm, inviting space to gather. The hardwood floors throughout main floor add warmth and sophistication, enhancing the overall appeal of this delightful home. Step outside to discover a private backyard retreat. Enjoy sunny afternoons in your gazebo or host summer barbecues on the deck, all while surrounded by serene greenery. With no neighbors behind you, you'll have an unobstructed view of the walking path and green space, providing a peaceful, nature-inspired backdrop to your outdoor living experience. This outstanding residence features three generously sized bedrooms, including a spacious primary suite complete with four-piece ensuite. The two additional second-floor bedrooms are also well-appointed, ensuring ample space for guests or family. A stylish four-piece bath complements the second floor, perfect for accommodating family and friends. The lower level of the home is a haven of relaxation, boasting huge window that flood the space with light. The cozy gas fireplace creates a welcoming ambiance for chilly evenings, making it the ideal spot for family gatherings or movie nights. Additionally, you'll find a laundry area and plenty of storage space to keep your home organized and clutter-free. Roof (2019), Dishwasher (2022). Schedule your private showing today and step into your new home! Measurements per Builders Plans. 48 hours irrevocable on all offers. (id:19720)
RE/MAX Hallmark Realty Group
16 Sauble Drive
Ottawa, Ontario
Welcome to 16 Sauble Drive, located in the heart of Bridlewood. This 4-bedroom +den, 4-bathroom, two-storey home is move-in ready and awaiting its new owner. Step inside to a bright foyer with cathedral ceilings and open-concept living. The main floor features a generous living area with electric fireplace, formal dining room, and a sunlit kitchen. Contemporary updated kitchen with granite countertops, four stainless steel appliances, a peek-a-boo opening to your spacious living area, modern lighting, and an eat-in area that overlooks the large backyard. Bright primary bedroom offers cathedral ceilings, walk-in closet, and 5pc ensuite bathroom. Three additional bedrooms and a full 4-piece bathroom complete the second level. The large fully finished basement has a 3-piece bathroom, offering flexibility for families. Great for a recreation room, home theatre, games room, or play area. This home is ideally located within convenient access to shopping, transit, playgrounds, schools and walking path. Laundry on main level. Composite deck & shed 2022. Double garage and large driveway. Property is being sold on condition Seller acquires a specific property. 24 hours irrevocable on all offers as per Form 244. (id:19720)
Innovation Realty Ltd.
251 Park Road
Ottawa, Ontario
When family calls, home answers. Rockcliffe Park's highlights are steps away. Being equidistant from Ashbury College and Elmwood School; 251 Park Rd is a 21st century family haven. Timeless upgrades and centre hall design yield a super livable space without losing the original charm and architecture. Sprawling green backyard, perfect for family time. Beautiful lifestyle awaits; stunning commute, proximity to city centre - see it today! Photos are from a previous listing. (id:19720)
Royal LePage Team Realty
2572 County Road 29 Road
Mississippi Mills, Ontario
Welcome to 2572 County Road 29 in the heart of Pakenham, Ontario a century home that blends history, space, and small-town charm. Built in the 1870s, this 5 bedroom, 2 bath, 2 storey home offers nearly 2,000 sq. ft. of fully renovated living space, ideal for growing families or those seeking character and community. The main level features a bright living room, formal dining room, large kitchen, mudroom, laundry, and convenient half bath. Upstairs, five bedrooms provide flexibility for family, guests, or home office needs, all served by a full bathroom. Classic touches, a metal roof, solid foundation, and vintage charm blend seamlessly with todays conveniences, including gas heating and main floor laundry. Set on a deep 67 x 200 ft. lot, the property includes a detached 2 car garage, shed, parking for four from County Rd 29, and parking for oversized trailers, campers and boats from McFarlane street, in addition a back deck for entertaining or relaxing outdoors. Life in Pakenham means more than just a house, it's a lifestyle. Explore the iconic Five Arch Stone Bridge, enjoy parks, Canada Day Fireworks from your back yard, trails, and the nearby beach, or hit the slopes at Mount Pakenham in winter. The Stewart Community Centre, local fairs, and the beloved Pakenham General Store bring neighbors together, while Ottawa remains an easy commute. Live where heritage, community, and outdoor adventure meet. (id:19720)
Century 21 Synergy Realty Inc.
2c - 150 Waverley Street
Ottawa, Ontario
Welcome to this luxurious 2-storey walk-up condo offering the perfect blend of modern comfort and urban convenience in one of Ottawa's most sought-after locations - the Golden Triangle. Tucked beneath mature trees and just steps from the Rideau Canal, it combines a peaceful, natural setting with the vibrancy of downtown living. With approx 1,300 sq. ft. of thoughtfully designed living space, this bright 2 bedroom, 3 bathroom home has been meticulously redesigned with timeless, high-end finishes. The open-concept and sun-filled main level is perfect for entertaining. The chefs kitchen is a showstopper, featuring quartz countertops, a wall oven with microwave, large pantry, and premium stainless steel appliances. Engineered laminate flooring, cultured stone accent walls, built-in cabinetry, and closet systems add both style and function throughout. Upstairs, the spacious second-floor family room creates an inviting retreat for relaxing or movie nights, while a versatile skylit den makes the perfect home office or reading nook. The stunning primary suite boasts a spa-like en-suite with a two-person shower, offering a true at-home oasis. A second great-sized bedroom and an additional 4-piece bathroom finish off the upper level, providing the ideal setup for family living or hosting guests. Additional highlights include in-suite laundry, heated underground parking, and a dedicated storage locker. The building is managed with pride, boasting a freshly painted exterior, enhanced security system and consistent maintenance. The lifestyle here is unbeatable - enjoy scenic walking and cycling trails, winter skating, and the world-famous Tulip Festival right outside your door. Stroll to Elgin Street and Centretown for some of the city's best dining, shopping, and entertainment. Everyday essentials, parks, tennis courts, and recreation are all just steps away. Quick access to transit, LRT, and Ottawa's largest employers in CBD and Parliament makes commuting effortless. (id:19720)
Innovation Realty Ltd.
1712 Playfair Drive
Ottawa, Ontario
Detached two-story home in the highly sought-after Alta Vista neighborhood, radiates elegant and sophistication. This beautifully designed central-plan residence features three spacious bedrooms (can easily revert back to original four bedroom design) on the second floor and three bathrooms, offering both style and functionality. Step inside to discover brand-new flooring throughout and a bright, inviting main floor. The family room, complete with a cozy fireplace, is perfect for relaxing and entertaining.The kitchen has been completely redesigned and extended, creating a true chefs dream. It features custom cabinetry, premium appliances, two dishwashers, and abundant storage space for maximum functionality and style.A standout highlight of this home is the main-floor addition a spacious fourth bedroom with its own separate entrance and a full three-piece bathroom. This versatile space is perfect for an in-law or nanny suite, home office, or even a potential Airbnb rental. The finished basement adds even more living space, featuring a versatile recreation room and a custom wine cellar. Enjoy an expansive patio perfect for hosting large groups or intimate family gatherings in a spacious, private backyard. Bonus feature to discover, there are 3 fruit trees , one apple and two plum trees. Whether you're entertaining or unwinding, this outdoor oasis offers the ideal setting for any occasion!All light fixtures, Hood fan, 2 Dishwashers, Refrigerator, Gas Range, All window rods, Washer, Dryer, Stainless steel BBQ (id:19720)
RE/MAX Hallmark Realty Group
119 Green Ash Avenue
Ottawa, Ontario
Welcome to 119 Green Ash Avenue! This stunning Walnut model home by Mattamy is a perfect blend of luxury and functionality. No rear or side neighbours! Situated in the serene and desirable neighbourhood of Richmond, this property offers everything you need for comfortable and elegant living. This home features 4+1 bedrooms and 5 bathrooms with approx. 3,500 to 4,000SF of living space, including fully finished basement, largest model in the development. Luxury vinyl plank on the ground level; 9 feet ceiling height on both levels! As you enter the home, you are greeted by a spacious living and dining area that seamlessly flows into an open-concept kitchen. The kitchen is a culinary delight, equipped with 5 S/S appliances, quartz countertop, breakfast and large pantry. The family room is a cozy retreat with an electric fireplace set against a beautifully tiled wall, perfect for relaxing evenings. The second floor is designed for comfort and convenience. Master suite features a tastefully upgraded 5-piece ensuite bathroom and double walk-in closets. Upper-level laundry adds ease to your daily routine. The fully finished basement offers additional living space, including 5th bedroom with 4pc bathroom. Large recreational area. This home is equipped with a 200 amp service and a whole-home generator transfer switch, ensuring uninterrupted power supply. 50 amp electrical vehicle charger outlet installed in garage! Premium water softener and chlorine filter to protect appliances/fixtures. Prime location nestled in Fox Run development, the home is perfectly located on a quiet street with nearby park, winter skating rink, proximity to golf courses, nice walkways and trails. 119 Green Ash Avenue is more than just a house; it's a place where you can create lasting memories. Whether you're entertaining guests or enjoying a quiet night in, this home is designed to meet all your needs with style and grace. Welcome home! (id:19720)
Engel & Volkers Ottawa
165 Andre Audet Avenue
Ottawa, Ontario
The Hazelwood model by Matamy is a stunning example of modern architecture combined with functional design, making it an ideal choice for those seeking a comfortable and stylish home. This sunfilled corner unit boasts a plethora of upgrades that enhance its beauty and practicality. The main floor features a bright, open concept living area accentuated by numerous south and west-facing windows, which flood the space with natural light. Elegant hardwood flooring and sleek granite countertops complement the stainless steel appliances, creating a sophisticated yet inviting atmosphere. The nine-foot ceilings add to the spacious feel, while the double car attached garage offers convenience and ample storage. The upper level houses four generously sized bedrooms, including a principal suite with a walk-in closet and a luxurious ensuite bathroom. The unfinished basement provides additional potential for customization, while the attractive facade with a wrap-around porch adds curb appeal. This property is conveniently located near shopping and recreational facilities, making it a perfect blend of modern living and practical amenities. (id:19720)
Exp Realty
605 - 7 Marquette Avenue
Ottawa, Ontario
This is the one Ottawa! A rare opportunity at The Kavanaugh, where units rarely become available due to incredibly low turnover and fiercely loyal residents. When they do, discerning buyers act quickly. This exceptionally spacious (710 sq ft), immaculate 1-bedroom + den in prestigious Beechwood Village represents the pinnacle of sophisticated urban living. Step into your private oasis with dramatic floor-to-ceiling windows flooding the space with natural light. The open-concept design flows seamlessly to your west-facing balcony with breathtaking golden hour views. The gourmet kitchen features gleaming granite countertops, premium stainless steel appliances, and a professional gas range. The Primary suite offers a peaceful retreat with expansive closets, while the versatile den adapts perfectly to today's executive lifestyle. In-suite laundry adds ultimate convenience. Building amenities include a state-of-the-art fitness center, library, rooftop deck, stunning lobby spaces, meeting room, secure underground parking, storage locker, guest room, and abundant visitor parking. Monitored building security ensures peace of mind. The location delivers the impossible: downtown sophistication wrapped in intimate village charm. Stroll to fabulous cafés, artisanal bakeries, boutiques, and celebrated restaurants steps from your door. Nature beckons with Rideau River trails, prestigious Rockcliffe Park, and Stanley Park nearby. The ByWard Market, Rideau Canal, diplomatic residences, and Global Affairs Canada are easily accessible, with premium transit connections throughout the capital region and a quick commute downtown. The Kavanaugh represents that rare intersection of location, luxury, and lifestyle savvy buyers spend years searching for. Don't just buy a condo, invest in a lifestyle others only dream about. This a beautiful building and worth a look. (id:19720)
Engel & Volkers Ottawa
56 Nancy Street
Russell, Ontario
Step into perfection with this stunning bungalow, where pride of ownership shines in every detail. Set on a premium lot with no rear neighbours, this home pairs elegance, comfort, and everyday functionality in the most captivating way. From the beautiful curb appeal to the meticulously maintained landscaping with irrigation-sprinkler system, its clear this property has been cherished and cared for. Inside, the airy open-concept layout welcomes you with warmth and style. The magazine-worthy kitchen is a true showstopper, featuring a stylish sit-at island, gas stove, sleek finishes, and all the space you need to cook, entertain, and create lasting memories. The cozy living room and elegant dining space, framed by bright windows and patio doors, flow effortlessly together - perfect for gatherings big or small. On the main level, the primary bedroom retreat impresses with a spacious walk-in closet and spa-like ensuite. A second bedroom and full family bathroom offer comfort for loved ones or guests, while main-floor laundry and direct garage access add to the everyday ease of living. Step outside to your private paradise - a fully fenced oversized yard with wood-look PVC fencing and a striking quarry stone retaining wall. Thoughtfully landscaped and designed for both beauty and function, this backyard is a true extension of the home. Enjoy summer BBQs under the covered deck or on the expansive 16' x 16' interlock patio, unwind in the charming gazebo, and let the built-in sprinkler system keep your lawn effortlessly lush and green. Designed for both lively family gatherings and quiet evenings under the stars, this outdoor retreat truly has it all. This isn't just a home - it's a lifestyle. Don't miss your opportunity to own this Embrun gem! (id:19720)
Exit Realty Matrix
1271 Georges Vanier Drive
Ottawa, Ontario
Welcome to the pinnacle of luxury living where every detail stuns, every space inspires and every inch radiates timeless sophistication. Tucked at the end of a tranquil cul-de-sac, this estate is more than a home its a statement. From the moment you step inside, natural light pours through large windows, illuminating refinished hardwood floors, decorative ceiling tiles and rich architectural accents that blend charm with modern elegance. Boasting 4 spacious bedrooms each with its own private, spa-like ensuite and 6 bathrooms in total, this home was designed for upscale comfort. Heated floors in the mudroom entrance and in all bathrooms add a touch of everyday indulgence. The chef-inspired kitchen features sleek countertops, endless custom cabinetry and a flowing layout perfect for everyday living or hosting unforgettable gatherings. A fireplace anchors the adjoining dining room, creating warmth and ambiance for family meals or formal entertaining. The fully finished walk-out lower level provides versatile space for relaxing, entertaining, for guests or in-law suite. But step outside and prepare to be amazed. The backyard is nothing short of spectacular. A 40' x 24' inground pool sits at the heart of this private paradise, framed by wrought iron fencing and surrounded by over 5,000 sqft of interlock. A 17' x 31' pool house takes outdoor living to the next level complete with its own kitchen, sit-at bar and 3-piece bathroom. Whether you're soaking in the hot tub under the stars, unwinding beneath the gazebo, or dining in one of many lounging areas, this backyard was made to impress. Adventure abounds with three ziplines, two treehouses with electricity and a private walking trail that wind through the beautifully manicured grounds. An expanded paved driveway and heated two-car garage with EV charger add ultimate convenience. Just five minutes from every amenity, yet tucked into peaceful seclusion this is more than a home. Its a destination. (id:19720)
Exit Realty Matrix
14 Somerset Street W
Ottawa, Ontario
Check out this charming triplex steps away from the Rideau Canal, restaurants,Parliament Hill, University of Ottawa & much more! Located in one of the most sought-after areas in the Golden Triangle. Very large main floor features 2 bedrooms as well as an office/den area (currently used as a 3rd bedroom), large living room with a fireplace & a ton of natural light! 2nd floor features 1 bedroom, formal dining area/office, sitting room & its own large balcony. 3rd floor features 2 bedrooms, an office/formal dinning area & has a ton of natural light throughout! Updates include: Maize Siding & Eavestroughing, windows, roof, boiler (2018) maintenance every year, driveway has been completed & more! Main floor will be vacant upon closing - perfect for owner occupied unit with additional income from the other units, or investment opportunity! 24hr irrevocable on all offers (id:19720)
Exit Realty Matrix
21518 Highway 7 Highway
Tay Valley, Ontario
Discover the perfect setting for your dream home or cottage retreat! This beautifully cleared 1.15-acre lot is ready for your vision, complete with a gravel driveway already in place for easy access. Overlooking the scenic waters of McGowan Lake, this property offers a tranquil backdrop and a rare opportunity to enjoy nature at your doorstep. Located just minutes from the charming community of Maberly, you'll have the best of both worlds peaceful lake views with nearby amenities and quick access to Highway 7 for an easy commute to Perth, Sharbot Lake, or even Ottawa. Whether you're planning a year-round residence or a weekend escape, this property provides a head start with site preparation already done. Don't miss the chance to build your dream in this sought-after area of cottage country! (id:19720)
Century 21 Synergy Realty Inc.
501 - 428 Sparks Street
Ottawa, Ontario
Located in the prestigious Cathedral Hill development on the west side of downtown Ottawa, this luxurious and contemporary condo offers 641 sq. ft. of thoughtfully designed living space, plus a 58 sq. ft. balcony (as per builders plan). The bright interior features 9-foot ceilings and floor-to-ceiling windows, with engineered hardwood and ceramic tile flooring throughout. The modern two-tone Potvin kitchen is equipped with quartz countertops and high-end appliances, complemented by in-unit laundry for added convenience. The spacious balcony extends your living area outdoors, and the unit includes one parking spot and a storage locker. Residents enjoy access to top-tier amenities including concierge service, a fitness centre, yoga studio, sauna, car wash facilities, pet grooming station, guest suites, and a beautifully furnished party/event room with a full kitchen. Ideally located within walking distance to Parliament Hill, the LRT, Ottawa River pathways, shopping, dining, and entertainment. Hydro is the only utility not included in the condo fee. (id:19720)
Exp Realty
418 Temiskaming Crescent
Ottawa, Ontario
Welcome to 418 Temiskaming Cres! Step into this delightful townhouse, where modern elegance meets cozy comfort. As you enter, you're greeted by the living and dining rooms, a charming space offering a versatile environment suitable for intimate dinners and cozy after meal chats. Next, transition into the heart of the home, the kitchen with adjacent family room with fireplace. Equipped with all the appliances you need and it's ready for your culinary adventures. The clean, sleek design and large breakfast area makes this space as functional as it is beautiful, perfect for both daily meals and entertaining guests. Beautiful hardwood flooring throughout. Upstairs, discover the three generously sized bedrooms, each providing a personal sanctuary for rest and relaxation; the primary bedroom is your private retreat, complete with an ensuite bathroom for ultimate convenience. The additional two bathrooms ensure enough space for family or visitors, blending style and functionality seamlessly. Finished lower level offers various possibilities from a theatre room, children's play area, or even a hobby room that suits your lifestyle needs. Fully fenced yard. (id:19720)
RE/MAX Hallmark Realty Group
40 Faucher Boulevard
Casselman, Ontario
Casselman Gem on Corner Lot 3+1 Bedrooms with Garage Space Galore! Welcome to this pride-of-ownership home perfectly located on a desirable corner lot in the heart of Casselman. Offering an open-concept layout filled with natural light, this home features a cute and functional kitchen that flows seamlessly into the dining and living spaces perfect for family living and entertaining. The finished basement adds even more space to enjoy, complete with a cozy natural gas fireplace. Upstairs, the primary bedroom features its own ensuite, giving you a private retreat. Car lovers and hobbyists will be delighted with the garage space: an oversized attached garage (17 x 13) plus a separate detached garage (15 x 23 with electricity) ideal for storing toys, equipment, or creating your own craft/workshop space. Enjoy your mornings or evenings on the covered front porch, sipping coffee or a glass of wine, while overlooking this family-friendly neighborhood. With ample parking, you'll have room for everyone. The location couldn't be better: right beside the outdoor rink and kids park, within walking distance to two schools, groceries, banks, and just 1 minute from Highway 417 for an easy commute. This home truly has it all and opportunities like this don't last long in Casselman. Act fast! (id:19720)
Royal LePage Performance Realty
482 Alcor Terrace
Ottawa, Ontario
Welcome to this beautifully maintained Mattamy Parkside model, featuring nearly $50,000 in builder upgrades, a spacious 2-car garage, and 2,721 sqft of living space above grade, ideally located in the heart of Barrhaven's sought-after Half Moon Bay community! You're just a 10-minute drive to Costco, Walmart, the Minto Recreation Centre, and all the everyday amenities your family could need. As you enter the home, you're greeted by a bright front hallway with a windowed powder room and a large walk-in closet on the left. To the right, there's additional storage, another walk-in closet, and direct access to the garage, perfect for staying organized. Move further into the home and you'll find a spacious open-concept living and dining area, seamlessly connected to the kitchen. The dining area is generously sized, easily accommodating an 810-person table. The living room features large windows that flood the space with natural light, and a beautiful fireplace serves as the room's centerpiece. The L-shaped kitchen includes a large central island and a cozy breakfast area. The south-facing backyard ensures the home is bathed in sunlight throughout the day. The entire main floor features elegant hardwood flooring, and the stunning curved hardwood staircase leads to the second level. Upstairs, you'll find three oversized bedrooms plus a generous loft space perfect as a second family room, playroom, or a stylish home office. One of the secondary bedrooms enjoys direct access to the shared bathroom. The laundry room is also conveniently located on the second floor, making daily chores that much easier. The primary bedroom is a true retreat, featuring a spacious layout and a luxurious 5-piece ensuite with an upgraded shower panel, freestanding bathtub, and double sinks, a perfect blend of comfort and elegance. The unfinished basement offers an incredible opportunity to create additional living space tailored to your needs. (id:19720)
Royal LePage Integrity Realty
1848 Thistleleaf Crescent
Ottawa, Ontario
Welcome to 1848 Thistleleaf Crescent where family convenience meets forest tranquility! This stately executive home offers over 2600sq' of living space (per MPAC) and a rare opportunity to have it ALL! Enviably situated on a sought-after, low traffic crescent backing onto NCC conservation greenspace. From the moment you step inside, there is SO much to love: grand foyer with curved staircase, beautiful hardwood, expansive windows, high function eat-in kitchen and breakfast area overlooking the backyard, main floor family room with gas fireplace, convenient main floor mudroom/laundry, 2.5 baths plus bonus basement rough in; king-sized primary retreat with walk-in, 4pc. ensuite and sitting area, 3 additional spacious bedrooms and a sizable family bath. The airy lower level with large windows and high ceilings is a blank canvas for future customization while the finished den offers immediate versatility. Designed for timeless functionality, ease of entertaining and family life. Enjoy no rear neighbours, nature trails at your doorstep and a beloved community where kids, pets & neighbours come first. Your forever home awaits, seize the opportunity! (id:19720)
Royal LePage Performance Realty
172-174 James Street
Ottawa, Ontario
Investment in Centretown! This solid 6 unit building is situated on a large 50 x 109 lot. 4 x 2-Bedroom units and 2 x 1-Bedroom units, with a 7th additional illegal unit in the basement. The building could potentially be completely vacant on closing. The Seller is open to providing a vendor take-back (VTB) mortgage. Rents are projected. (id:19720)
Exp Realty
601 Idyllic Terrace
Ottawa, Ontario
Welcome to 601 Idyllic Terrace - a meticulously upgraded, move-in ready single-family Minto home in Avalon East, with over $100,000 in premium builder finishes. This 3-bed, 2.5-bath home features a bright open-concept layout with upgraded hardwood floors and a stunning custom kitchen complete with ceiling-height cabinetry, quartz counters, a statement backsplash, and Samsung Bespoke appliances. Living room offers a modern gas fireplaces and sliding patio doors to the backyard. Upstairs, find three spacious bedrooms including a primary bedroom and a luxurious ensuite with double sinks, walk-in shower, and designer finishes. The second bath and laundry are equally elevated with upgraded tiles, cabinetry, and appliances. The finished basement offers additional living space with matching plank flooring and a rough-in for a future bathroom. Outside, enjoy the interlock walkway, landscaped yard, and expansive deck with a Toja pergola. The double car garage is fully equipped with an EV plug, upgraded panel, and automatic opener. Added touches include pot lights, upgraded railings and doors, designer light fixtures. Located steps from Lakeridge Park trails, shops, and amenities, with a brand-new French elementary school coming soon nearby. Full list of upgrades attached! (id:19720)
Engel & Volkers Ottawa
3383 Champlain Street
Clarence-Rockland, Ontario
Unique 20+ acres property in a country setting a true hobbyist oasis. Private 3 bedroom home with 2 full bathrooms, spacious galley style kitchen with plenty of cabinetry, separate dining with sitting area overlooking the large fenced yard, bright family room with 10ft ceiling lots of windows and gas stove, spacious primary bedroom with large walk in closet w/built in cabinets, second good size bedroom on the main, lovely updated 3 pcs bath, second level boast a sitting area, third bedroom, large 3 pcs bath great for a teenage retreat, attached garage converted /laundry, mud room, many updates throughout the years, there is a 2000 square ft outbuilding has epoxy floors, metal roof, bright office with , combined kitchen/bath/laundry area, furnace, A/C, hwt, freshly painted and parking area, old barn on property in need of repairs(2000 SQ FT of usable space)15 acres of cultivated farmland, limitless opportunities awaits with income potential, close to all amenities, schools, grocery store, church and more. Contact me today for your private viewing (id:19720)
RE/MAX Delta Realty
196 Maple Grove Lane
North Algona Wilberforce, Ontario
Awesome, Affordable Country Living by the Lake! Pride of ownership - 2019 Trailer, Huge Decks, New Custom Built Pergola, New Shed - all top of the line! Septic for a 4 bedroom home installed 2019, Well 2019, this property is Landscaped and ready to be Lived on and Loved! Potential to build, if you desire! Master bedroom, Bunk beds in the 2nd bedroom, Kitchen to the deck works perfectly for big meals, Full bathroom, lots of closet space, Living room - All nice and Clean! Wake up and take the 2 minute walk to the Lake, without the lake front taxes. Lots of parking for 10+ vehicles. Great Private Firepit area with Wood shed is a nice spot to see the Stars at night! Morning Coffees in the Pergola area! Top Golf Course around the corner, just over an hour to Kanata. Fast/Reliable Internet service! This is a Great - Country Living, Lake Living, Golf Tripping Piece of Private Paradise!! (id:19720)
Exp Realty


