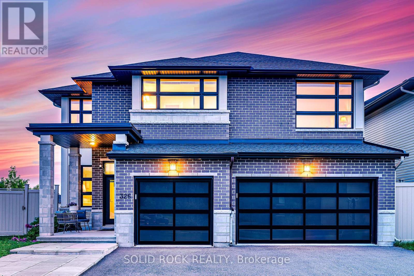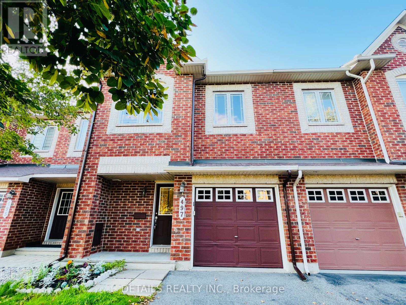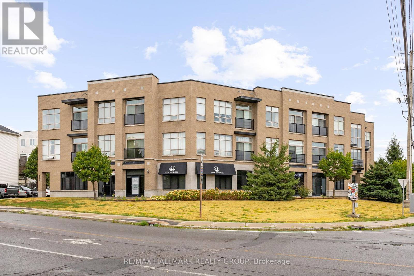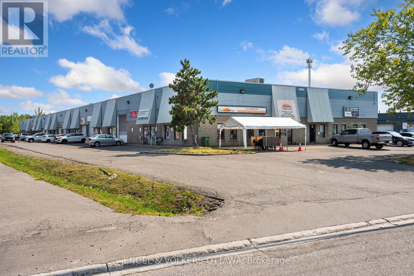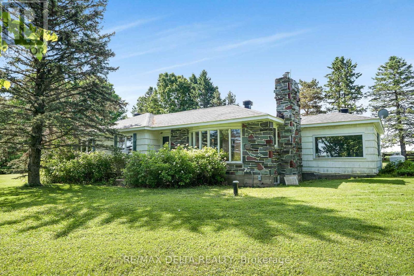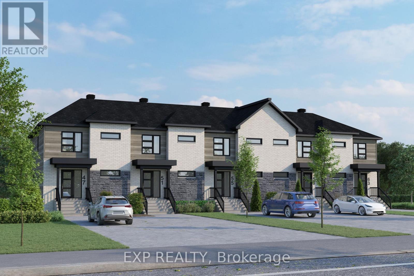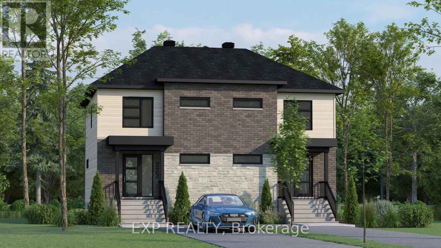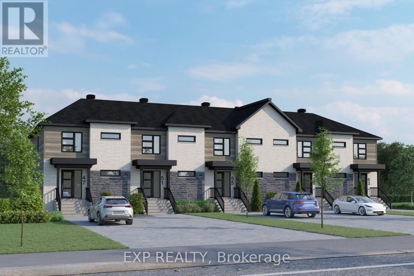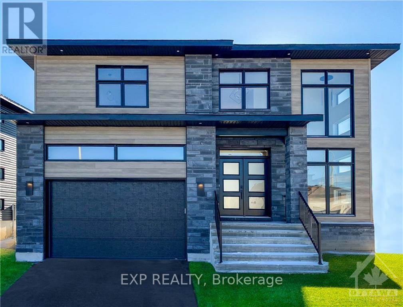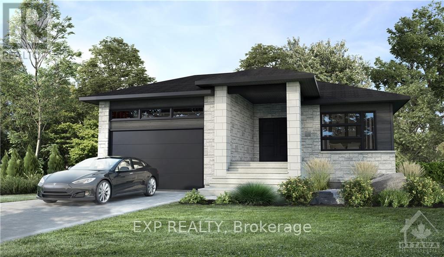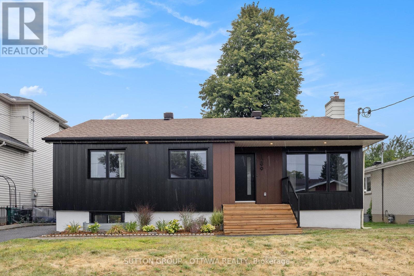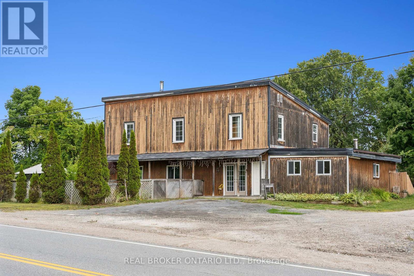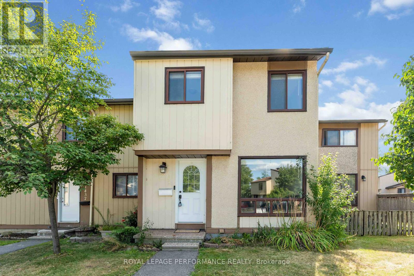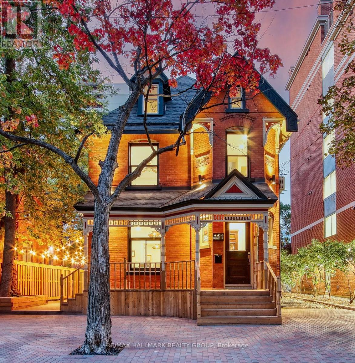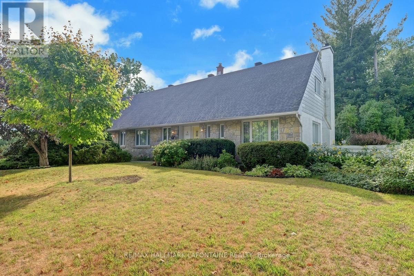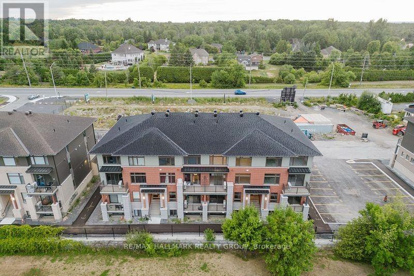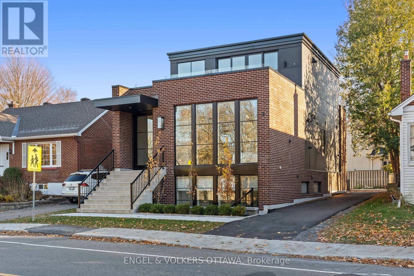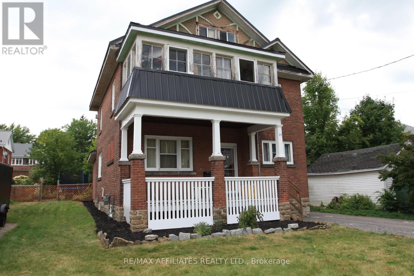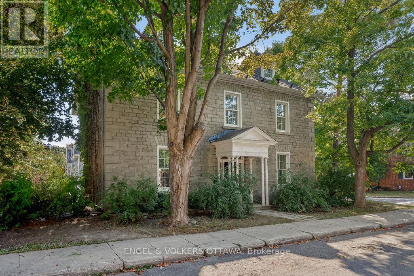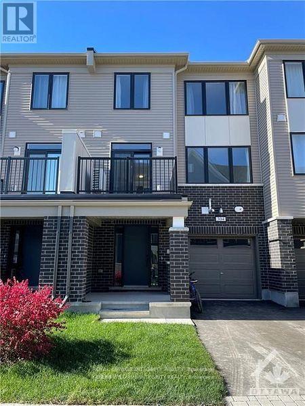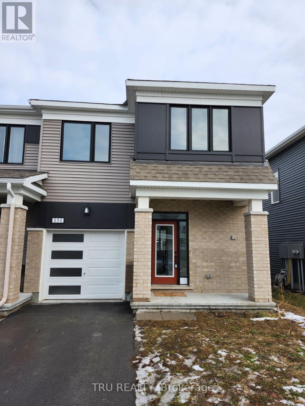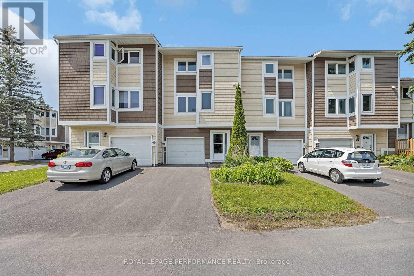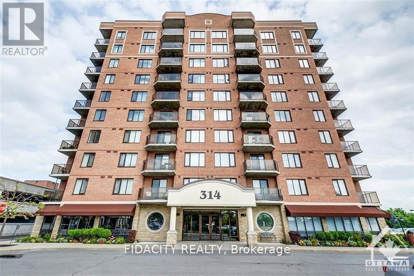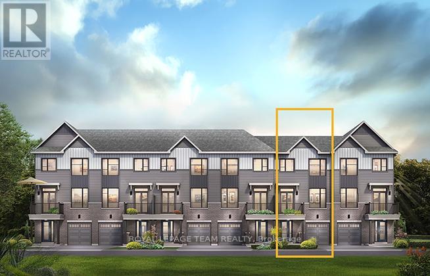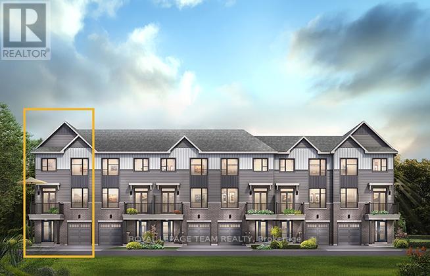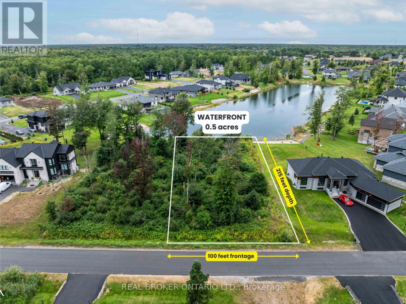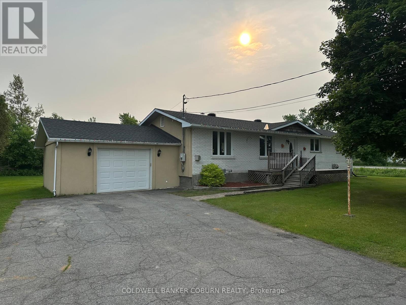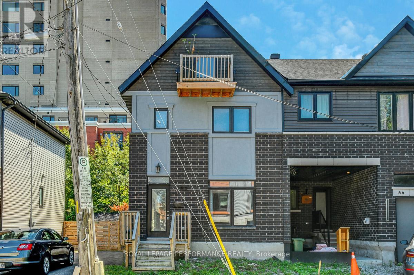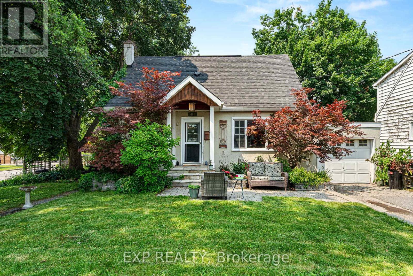Ottawa Listings
326 Memorial Grove
Ottawa, Ontario
Welcome to this rarely offered Urbandale Madison model, perfectly situated on an oversized corner lot in one of Ottawa's most sought-after Riverside South. This vibrant neighborhood is a hub of opportunity, known for its LRT station, which makes commutes to downtown a breeze, skipping traffic and embracing convenience. Top-rated schools abound, including St.Jerome, St. Francis Xavier and Merivale High School, which offers IB program, as well as new secondary school. French school option is nearby. Surrounded exclusively by quality single-family homes, this property enjoys the golden distance across from a park close enough to enjoy the view, yet set back from the noise. Outdoor lovers will appreciate easy access to Chapman Mills Conservation Area, Jock River Landing for boating/fishing, and a growing list of shopping plazas and future amenities. This home showcases the craftsmanship and energy-efficient design that Urbandale is known for. The 3-car garage and 6-car driveway, extraordinary corner yard with premium fencing, offer space, privacy, and flexibility for outdoor opportunities like a pool or gazebo. Inside, soaring 18-ft cathedral ceilings and double-height windows flood the main living area with light. A fully upgraded kitchen with walk-in pantry, perfect for cooking and entertaining. A main floor office, mudroom/laundry room combo ideal for large or busy families. Curved staircase leading to the second level with 10-ft ceilings in the primary bedroom, abundant natural light, and luxurious ensuite. Jack-and-Jill bathroom connecting Bedrooms 4 & 3. A second ensuite, perfect for multigenerational living or guests. Beautiful park views from multiple rooms. The fully finished basement features a full bathroom and large rec room. Partly finished huge storage, and a versatile space for your future gym, hobby, or extra bedroom. This is more than a home; it's a lifestyle upgrade combining prime location, space, smart layout, and energy saving. (id:19720)
Solid Rock Realty
497 Temiskaming Crescent
Ottawa, Ontario
Beautiful, well maintained, bright & spacious townhome in sought-after Chapman Mills community in Barrhaven for rent! Main floor features hardwood flooring in Living and formal Dining areas. An eat-in kitchen with stainless steel appliance, ample cabinet & workspace that overlooks the sun-filled breakfast area. Upper level offers a large primary bedroom with walk-in closet and 4pc-ensuite, two other truly generously sized bedrooms, and main bath. Huge family room with gas fireplace at the lower level provides your family with extra living space. Fully fence yard offers more privacy. Close to great schools, parks, shops and transits. (id:19720)
Details Realty Inc.
324 Fairlakes Way
Ottawa, Ontario
This modern family home in one of Orleans favorite family-friendly neighbourhoods is a perfect blend of style and functionality. The main floor boasts exquisite hardwood flooring, flowing seamlessly into a gigantic open-concept kitchen with a large island, ideal for gatherings. Adjacent to an eat-in kitchen, the space connects to a cozy family room featuring a gas fireplace, perfect for creating lasting memories. Brand-new carpeting graces the second floor, where a stunning spiral staircase leads to four spacious bedrooms with large closets and two full bathrooms, offering the perfect space for a growing family. A brand-new roof installed in 2025 ensures worry-free living. The partially drywalled basement, with potential for an additional full bathroom, rec room, or bedroom, awaits your personal touch. Located close to parks, bike paths, green spaces, and shops, this home defines convenience, making it ideal for families seeking both comfort and accessibility. With its modern upgrades and prime location, this home is ready to welcome you. (id:19720)
Bennett Property Shop Realty
206 - 500 Claridge Drive
Ottawa, Ontario
Welcome to 500 Claridge Drive, Unit #206 - stunning two-storey condo built by Tega Homes, combining modern design, thoughtful upgrades, and an unbeatable location. With over 9-foot ceilings on both levels, two bedrooms, three bathrooms, two parking spaces, and an open, light-filled layout, this home offers the perfect balance of comfort, style, and function. Step inside to a sleek tiled foyer where a convenient powder room sits to your left, ideal for guests. Just a few steps forward, the kitchen opens up to your left, featuring all stainless steel appliances, plenty of storage, and your in-suite laundry tucked neatly inside. Matching tiled floors throughout the foyer, kitchen, and bathrooms add a sense of cohesion and elevate the sleek, modern design. The kitchens countertop bar flows naturally into the living area, offering space for up to four bar stools, making it a perfect spot for casual dining or entertaining friends. Beyond the kitchen, the home opens into a bright, airy living and dining space with tall ceilings and floor-to-ceiling windows that flood the area with natural light. From here, step out onto your private balcony with no front neighbours, where you can enjoy your morning coffee, unwind after a long day, or simply soak in the treetop surroundings. You'll notice hardwood flooring flows throughout. The second level leads to a spacious primary bedroom with a three-piece ensuite and a generous walk-in closet, large enough to accommodate a small desk or vanity. The second bedroom is equally inviting, featuring a beautiful skylight window that fills the space with warmth and brightness. Recent upgrades include a new furnace and A/C (2024) and fresh paint throughout (2023), making this home truly move-in ready. Perfectly situated in Barrhaven's Claridge community, you're just steps from shops, restaurants, parks, schools, and transit, with quick access to major roadways for an easy commute. 24 hour irrevocable on all offers. (id:19720)
RE/MAX Hallmark Realty Group
3 - 2350 Stevenage Drive
Ottawa, Ontario
Renovated 979 sq.ft. commercial industrial unit in prime business park. Fully updated light industrial or office space located in a well-established business park just minutes from Highway 417 ideal for a variety of business uses. This versatile, high-ceiling unit features a 12 ft. garage door, renovated bathroom, renovated flooring, upgraded electrical, and a separate office area. Includes 3 dedicated parking spots. Utilities extra. (id:19720)
Engel & Volkers Ottawa
3730 County Rd 10 Road
Champlain, Ontario
Just the right size: This land can be a hobby farm or your opportunity for a farm-based enterprise. Beautiful secluded property, just minutes from the busy little village of Vankleek Hill. A three-bedroom bungalow with a mid-century feel sits atop a hill overlooking your acreage. The home offers three bedrooms, living room, kitchen and full bath on the main floor, with a recreation room and laundry, cedar closet and more space in the partially-finished basement. A small creek crosses the property. Make the most of your 36 acres: 20 tile-drained acres, 10 acres of pasture, and about six acres for your own use. A multi-purpose shed with concrete slab floor measures 24 x 60; could be used for storage, machinery, livestock or other projects. A smaller century barn (20 x 31), sits on the property, House details: Propane furnace, well pump and well encasement: 2021. Some windows (2018). Roof: 2013. Wood fireplace insert in LR. An attached storage area was originally an garage. HST applies to the farmland. Agricultural zoning. 24 hours irrevocable on all offers. (id:19720)
RE/MAX Delta Realty
63 Carpe Street
Casselman, Ontario
Sleek & Sophisticated Brand New END UNIT Townhome by Solico Homes (Lotus Model)The perfect combination of modern design, functionality, and comfort, this 3 bedroom 1408 sqft home in Casselman offers stylish finishes throughout. Enjoy lifetime-warrantied shingles, energy-efficient construction, superior soundproofing, black-framed modern windows, air conditioning, recessed lighting, and a fully landscaped exterior with sodded lawn and paved driveway all included as standard. Step inside to a bright, open-concept layout featuring a 12-foot patio door that fills the main floor with natural light. The modern kitchen impresses with an oversized island, ceiling-height cabinetry, and ample storage perfect for everyday living and entertaining. Sleek ceramic flooring adds a modern touch to the main level. Upstairs, the elegant main bathroom offers a spa-like experience with a freestanding soaker tub and separate glass shower. An integrated garage provides secure parking and extra storage. Buyers also have the rare opportunity to select custom finishes and truly personalize the home to suit their taste. Located close to schools, parks, shopping, and local amenities, this beautifully designed home delivers comfort, style, and long-term value. This home is to be built make it yours today and move into a space tailored just for you! (id:19720)
Exp Realty
223 Carpe Street
Casselman, Ontario
Sleek & Sophisticated Brand New Semi-Detached Home by Solico Homes (Lotus Model)The perfect combination of modern design, functionality, and comfort, this 3 bedroom 1414 sqft home in Casselman offers stylish finishes throughout. Enjoy lifetime-warrantied shingles, energy-efficient construction, superior soundproofing, black-framed modern windows, air conditioning, recessed lighting, and a fully landscaped exterior with sodded lawn and paved driveway all included as standard. Step inside to a bright, open-concept layout featuring a 12-foot patio door that fills the main floor with natural light. The modern kitchen impresses with an oversized island, ceiling-height cabinetry, and ample storage perfect for everyday living and entertaining. Sleek ceramic flooring adds a modern touch to the main level. Upstairs, the elegant main bathroom offers a spa-like experience with a freestanding soaker tub and separate glass shower. An integrated garage provides secure parking and extra storage. Buyers also have the rare opportunity to select custom finishes and truly personalize the home to suit their taste. Located close to schools, parks, shopping, and local amenities, this beautifully designed home delivers comfort, style, and long-term value. This home is to be built make it yours today and move into a space tailored just for you! (id:19720)
Exp Realty
59 Carpe Street
Casselman, Ontario
Sleek & Sophisticated Brand New Townhome by Solico Homes (Lotus Model)The perfect combination of modern design, functionality, and comfort, this 3 bedroom 1408 sqft home in Casselman offers stylish finishes throughout. Enjoy lifetime-warrantied shingles, energy-efficient construction, superior soundproofing, black-framed modern windows, air conditioning, recessed lighting, and a fully landscaped exterior with sodded lawn and paved driveway all included as standard. Step inside to a bright, open-concept layout featuring a 12-foot patio door that fills the main floor with natural light. The modern kitchen impresses with an oversized island, ceiling-height cabinetry, and ample storage perfect for everyday living and entertaining. Sleek ceramic flooring adds a modern touch to the main level. Upstairs, the elegant main bathroom offers a spa-like experience with a freestanding soaker tub and separate glass shower. An integrated garage provides secure parking and extra storage. Buyers also have the rare opportunity to select custom finishes and truly personalize the home to suit their taste. Located close to schools, parks, shopping, and local amenities, this beautifully designed home delivers comfort, style, and long-term value. This home is to be built make it yours today and move into a space tailored just for you! (id:19720)
Exp Realty
513 Barrage Street
Casselman, Ontario
Not a detail has been overlooked in this beautifully constructed home by Solico Construction. The Osta model - 3 bedroom, 2 bathroom (1465 sqft). This stunning open concept floor plan features hardwood & luxury ceramic floors throughout, modern light fixtures, 9' ceilings, potlights & gorgeous open hardwood staircase. Gourmet kitchen boasts full, modern cabinetry to the ceiling, quartz countertops & large island & eating area, perfect for entertaining! Kitchen looking over the great room w/statement oversized windows allowing that natural light to pour in, this space is sure to impress. Spacious Primary bedroom w/walk-in closet. Additional bedrooms are of a generous size. Laundry room is conveniently located on the second level along w/a 4-piece luxury bath. Choose your finishings and make this home yours! This home has not been built. Photos are of a similar unit to showcase builder finishes. Make this home truly your own - choose the Osta model as featured here or select another model to suit your needs. (id:19720)
Exp Realty
532 Barrage Street
Casselman, Ontario
BUILD YOUR DREAM HOME HERE! INCREDIBLE WATERFRONT property to make your own. Not a detail has been overlooked in this stunning 3 bedroom home by Solico Construction. The luxurious and contemporary Lila model (2083 sqft) features spacious, open concept living space, gleaming hardwood flooring, modern light fixtures, 9' ceilings and gorgeous open hardwood staircase. Gourmet kitchen boasts full cabinetry to the ceiling, quartz countertops & large island & eating area, perfect for entertaining. Beautiful, oversized windows provide gorgeous views of the waterfront. Spacious Primary bedroom with walk-in closet and 4 piece ensuite with double sink vanity. Additional bedrooms are of a generous size. Laundry room conveniently located on the second level. 4-piece luxury bath complete the top floor. This home has not been built. Photos are of a similar unit to showcase builder finishes. Make this home truly your own -choose the Lila model as featured here or select another model to suit your needs. (id:19720)
Exp Realty
509 Barrage Street
Casselman, Ontario
Functionality, quality and style - build your dream bungalow on a quiet cul-de-sac in Casselman. Superb craftmanship with contemporary lines where not a detail has been missed. This Hibiscus model by Solico Homes has it all - Open concept, well appointed living space in this home with hardwood flooring is sure to impress. Gourmet kitchen features stone countertops, plenty of cupboard space and large island - perfect for entertaining! Beautiful, large windows allow the natural light to pour into the space. Large lot located close to schools, parks, shopping and much more! Choose your finishings and make this home yours! This home has not been built. Photos are of a similar unit to showcase builder finishes. Make this home truly your own - choose the Hibiscus model as featured here or select another model to suit your needs. (id:19720)
Exp Realty
219 Carpe Street
Casselman, Ontario
Sleek & Sophisticated Brand New Semi-Detached Home by Solico Homes (Lotus Model)The perfect combination of modern design, functionality, and comfort, this 3 bedroom 1414 sqft home in Casselman offers stylish finishes throughout. Enjoy lifetime-warrantied shingles, energy-efficient construction, superior soundproofing, black-framed modern windows, air conditioning, recessed lighting, and a fully landscaped exterior with sodded lawn and paved driveway all included as standard. Step inside to a bright, open-concept layout featuring a 12-foot patio door that fills the main floor with natural light. The modern kitchen impresses with an oversized island, ceiling-height cabinetry, and ample storage perfect for everyday living and entertaining. Sleek ceramic flooring adds a modern touch to the main level. Upstairs, the elegant main bathroom offers a spa-like experience with a freestanding soaker tub and separate glass shower. An integrated garage provides secure parking and extra storage. Buyers also have the rare opportunity to select custom finishes and truly personalize the home to suit their taste. Located close to schools, parks, shopping, and local amenities, this beautifully designed home delivers comfort, style, and long-term value. This home is to be built make it yours today and move into a space tailored just for you! (id:19720)
Exp Realty
1299 Brookline Avenue
Ottawa, Ontario
Discover a rare blend of space, versatility, and convenience with this well-kept duplex, centrally located, close to Shopping and Transit including but not limited to the Walkley Transit and LRT Station, and South Keys Shopping Centre. Perfectly suited for both homeowners and investors, the property offers two distinct and practical living spaces. The main upper unit features three spacious bedrooms and a full bathroom, complemented by the warmth of hardwood luxury plank vinyl floors. The lower-level apartment offers a comfortable two-bedroom, one-bathroom layout, making it an excellent option for extended family, guests, or as an income-generating rental. Outdoors, the home provides ample parking and a generous yard with plenty of space for gardening, play, or gatherings. This property presents endless potential - live in one unit while renting the other, or embrace its strong appeal as a full investment opportunity. Tankless Hot Water Heater (2023) is owned, A/C (2021), Furnace (2022), Windows (2020/2022), All Kitchen Appliances (2022). 24 hour irrevocable on all offers. (id:19720)
Sutton Group - Ottawa Realty
2880 Hwy 511
Drummond/north Elmsley, Ontario
Welcome to 2880 Highway 511, just outside Lanark Village. This large multi-generational home boasts plenty of potential. Set on a country lot, this property offers space and versatility for families looking to live together or for those interested in rental or Airbnb opportunities. The main floor features an open concept kitchen, living, and dining area with rustic details such as an exposed wood beam, built-in hutch, crown moulding, and pot lights. A cozy wood stove anchors the living room, while the kitchen provides extensive cabinetry. This level also includes two bedrooms, an office and a large storage space. Upstairs, the second floor functions like a separate unit, with its own kitchen, dining, and living room. There are three additional bedrooms, including a primary with walk-in closet, plus a full bathroom, laundry and a huge second-storey balcony overlooking the backyard. Outside, the massive and fenced backyard is perfect for family use and is great for dogs. Convenient highway access with a country setting. (id:19720)
Real Broker Ontario Ltd.
28 - 1439 Bethamy Lane
Ottawa, Ontario
Ideal for first-time homebuyers and investors, this charming home is situated in a vibrant, family-friendly neighbourhood with many attractions nearby such as parks, schools, bike trails, Blair LRT station, Costco, restaurants, and shopping. The open-concept living and dining rooms, separate kitchen eating area, and basement with a den and 2 piece bathroom make it perfect for a family. Enjoy outdoor gatherings on the fenced-in backyard patio, perfect for barbecues. The home features spacious bedrooms, plenty of closet space, and convenient layout. With a welcoming community and convenient access to major highways and public transit, this property offers both comfort and convenience. Don't miss the chance to own a home in this desirable location!, Flooring: Tile, Flooring: Laminate (id:19720)
Royal LePage Performance Realty
421 Gilmour Street
Ottawa, Ontario
This beautifully renovated 3-story commercial building, located on prestigious Gilmour Street between Kent and Bank in the heart of Centretown Ottawa, presents an exceptional investment opportunity. Zoned GM (General Mixed Use), the property offers approximately 3000 square feet of versatile space, currently leased as office space with positive cashflow and a cap rate of over 5.5%. This zoning allows for a wide range of uses, including conversion into a multi-unit (triplex, fourplex, or more) to secure your retirement while enjoying a positive cashflow investment. A new roof installed in 2020 and full interior/exterior renovation (2022), including new luxury vinyl flooring, soundproofing, and updated electrical systems, ensure minimal maintenance costs. On-site parking for 6-7 cars would generate extra income, supplemented by ample street parking and a wheelchair accessible ramp, adds significant value and convenience to tenants. This prime location, combined with the extensive renovations, flexible GM zoning, and strong income potential, makes this property a truly rare find. (id:19720)
RE/MAX Hallmark Realty Group
101 Allbirch Road
Ottawa, Ontario
AMAZING WATERFRONT RECREATIONAL PROPERTY! Accessible from a municipal road, but NOT a buildable lot due to floodplain zoning restrictions, as per the Mississippi Mills Conservation Authority, which restricts permanent development but allows for seasonal use (recreational activities/vehicles/trailers for temporary placement and must be removed each year before the spring thaw). Two lots being sold together which are on either side of Constance Creek - leading to Constance Bay - which make it appealing for activities like boating/kayaking, fishing, or seasonal camping. This type of lot is ideal for someone seeking a recreational property; seasonal structures like docks or small movable cabins could potentially be allowed, but they would need to be removed and would depend on local zoning laws - buyers to do their own due diligence with MVCA. Property qualifies for CONSERVATION LAND TAX INCENTIVE PROGRAM (CLTIP). Please do not walk this property without a Realtor. (id:19720)
Coldwell Banker Sarazen Realty
1013 Jacynthe Street
Hawkesbury, Ontario
*Taxes will be re adjust after severence the amount is for 1013-1015 Jacynthe* Affordable Semi-Detached in Hawkesbury, Solid 3-bedroom semi-detached located in a quiet, family-friendly neighbourhood of Hawkesbury. Ideal for first-time buyers, retirees, or investors looking for a well-maintained home with tons of potential.This property offers a bright and functional layout with an open-concept kitchen and living area. The kitchen features plenty of cabinetry, counter space, and includes stainless steel appliances. The adjoining living room offers a warm, inviting space with large windows and a cozy fireplace perfect for relaxing eveningsThe primary bedroom is oversized, offering lots of natural light and room to breathe. Two additional bedrooms are perfect for children, guests, or office space. The bathroom is in original condition but clean and functional, offering a great opportunity for a modern update down the road. Interior finishes include a mix of hardwood and carpet flooring. (id:19720)
RE/MAX Hallmark Realty Group
844 Edgeworth Avenue
Ottawa, Ontario
Welcome to Whitehaven! Known for its tree-lined streets, large lots, excellent schools, and quick access to transit, shopping, and downtown, this is your opportunity to establish your family in a fabulous neighbourhood..This 5 bedroom spacious family home is in very well-cared-for condition, with some updates over the years, and is ready for its next chapter! While the new owners may wish to update, the home offers incredible space, a functional layout, and endless potential. Excellent main level space offering entertainment-sized living and dining room with pristine parquet flooring, a stone fireplace and abundant natural light. A main floor den, currently being used as the dining room, is perfect for a home office. With an open-concept kitchen and family room, the heart of the home is ready for modern living without costly structural renovations. A huge bay window in the family room, along with access to the backyard, makes this room the place to be! A powder room and main level laundry next to the inside entry to the garage complete this level. Upstairs we find a rare 5 bedroom floor plan, with extensive closet/storage space, a main bath with double sinks & skylight, primary with 3 pc ensuite and once again parquet floors in excellent condition. The finished basement adds even more living space, with a retro wet bar that brings a great vintage vibe, a stone fireplace and another half bath.If you've been searching for a solid, well-maintained home with great bones and the chance to make it your own, this gem is the one to see. Furnace '09; A/C 2021; Shingles '15 (id:19720)
RE/MAX Hallmark Lafontaine Realty
111 Taylor Avenue
Kirkland Lake, Ontario
Great investment opportunity in the heart of Kirkland Lake. This fully tenanted triplex offers three self-contained units, each featuring two bedrooms, one bathroom, and a practical kitchen-living room layout. Located in a mature residential neighborhood, the property is within close proximity to schools, parks, medical facilities, and local amenities. With stable tenancy already in place, this is an ideal option for investors seeking a turnkey addition to their portfolio in a community with consistent rental demand. (id:19720)
Exp Realty
609 Silhouette Private
Ottawa, Ontario
ASSIGNMENT SALE! -- Turn-key assignment opportunity at 609 Silhouette Private in a sought-after, family-friendly enclave of Ottawa. Secure a brand-new, never-lived-in home at yesterday's pricing without the wait. Thoughtfully designed with bright, open-concept living, a modern kitchen, and generous windows, this home offers effortless everyday living and low-maintenance convenience. Enjoy a private entrance, in-unit laundry, and a well-planned bedrooms on the lower level for quiet nights. Close to parks, great schools, green space, shopping, transit, and major routes for an easy commute. (id:19720)
RE/MAX Hallmark Realty Group
1608 - 2871 Richmond Road
Ottawa, Ontario
Check out this bright 2 bedroom 2 bath condo with amazing view of the water! Its positioning and 16th floor advantage make for premium river views. When you enter the unit, the kitchen is to your right. Continue straight to the open concept living dinning room. Off the dinning room you will find the Atrium where your can fully enjoy the beautiful view. Heading down the hall you will find the very convenient in-suite laundry room, main bathroom and 2nd bedroom. At the end of the hall you will find the primary bedroom with walkthrough double closet and 2 piece ensuite. This amenities-rich building includes: inground pool, fitness room, whirlpool, sauna, racquetball court, carwash (manual), library, workshop, and billiard room. One underground parking spot and storage locker are included. The location is exceptional with easy access to transit, shopping, Farm Boy, the Ottawa River at Britannia Beach and the 417 highway. Be sure to check out the 3D Walkthrough! (id:19720)
Royal LePage Integrity Realty
2 & 12 North Street N
Perth, Ontario
Incredible opportunity to operate your business at this great location. Located only a 1 minute drive from the downtown core of Perth and a direct route to Hwy 15 this property has plenty of visibility for a business. The building on the property is already set up with a reception area, office, storage and a kitchenette/lounge area as well as additional insulated storage at the back of the building. There are 3 bay doors at the back than can be accessible again. There is plenty of parking for staff and customers. Zoning for this property allows a long list of permitted uses from auto body, auto repair, commercial garage, custom workshop, transportation depot or truck terminal, commercial kennel and more. The adjacent serviceable lot is being sold with this property as a package and has the same zoning & permitted uses. This vacant lot provides you with even more space for additional parking for a fleet of vehicles & maybe some additional buildings for storage etc. Don't missing out on this amazing opportunity to own both properties for your new or existing business. A full list of permitted uses is available. (id:19720)
Royal LePage Integrity Realty
246 Byron Avenue
Ottawa, Ontario
Where Luxury, Location, and Lifestyle Converge. Discover this New York Brownstone inspired home in the vibrant heart of Westboro. Step inside and you're greeted by a striking staircase, seamlessly blending living and entertaining space. The upper level is breathtaking, with 10' ceilings, 10' Pella windows, and a designer kitchen featuring a 9' Quartzite island, top-tier Fisher & Paykel appliances, and custom RH hardware. Step outside to your private rooftop terrace with panoramic views of the serene Byron landscape. Custom walnut millwork and white oak floors add warmth and sophistication. The primary suite is a true retreat, with floor-to-ceiling windows and a beautifully appointed ensuite. The lower level features a secondary dwelling unit, currently operating as a successful Airbnb, earning up to $9k/month, with 9' ceilings, designer finishes, large windows, and a private outdoor terrace. This exceptional home redefines modern luxury, blending urban elegance with sophisticated design. (id:19720)
Engel & Volkers Ottawa
37 Mcgill Street S
Smiths Falls, Ontario
Welcome to 37 McGill St. South. With its red brick exterior, classic charm, boasting beautiful hardwood flooring and custom trims this Victorian has been thoughtfully converted into a duplex, offering flexibility for your plans. Keep it as an income property, live in 1 unit and rent the other, or transform back into a single family home. The main floor has a comfortable easy flow with 2 ample sized bedrooms, large eat in kitchen, spacious living room and 4 pc bath. This unit also features washer /dryer hook up, single car garage, paved drive and enjoys access to large private back yard. The current tenant will be moving out October 31 2025, opening the door for quick occupancy or updates. Upstairs, the second unit features 3 bedrooms- one a cozy loft hideaway- plus a large living room, kitchen and 4 pc bath. Updates add peace of mind including NG furnace 2019, durable steel roof, recent sewer line replacement, most of the windows have been replaced and each unit has its own hydro meter. Set in a quiet, friendly neighbourhood within walking distance to downtown shops, local parks and recreation, this home offers convenient access to everything you need while enjoying a peaceful residential setting. Whether you're looking for a reliable rental property to start or add to your real estate portfolio or a home with rental income to help offset your mortgage, this is a great and flexible investment opportunity! Call for viewing today! (id:19720)
RE/MAX Affiliates Realty Ltd.
2701 - 195 Besserer Street
Ottawa, Ontario
Claridge Plaza Phase 4 The Tribeca Penthouse Welcome to elevated living in the heart of downtown Ottawa. This stunning 2 bed + den, 2 bath penthouse offers an exceptional blend of luxury, comfort, and functionality with 1,415 sq ft of thoughtfully designed interior space and an impressive 480 sq ft private terrace showcasing panoramic views of the city skyline.Step inside to discover a bright, open-concept layout highlighted by floor-to-ceiling windows that flood the space with natural light. Rich hardwood flooring flows seamlessly throughout, adding warmth and sophistication to the contemporary design. The sleek, modern kitchen is a chefs dream complete with quartz countertops, stainless steel appliances, custom cabinetry, and an oversized island ideal for meal prep, casual dining, or entertaining guests.The spacious primary bedroom features generous closet space and a spa-inspired ensuite, while the second bedroom offers flexibility for family or guests. A separate den adds even more versatility, making it perfect for a home office, or a reading nook. Two beautifully appointed bathrooms round out the interior with premium finishes and timeless appeal. Located in the highly sought-after Claridge Plaza Phase 4, residents benefit from access to top-tier amenities including a fitness centre, rooftop terrace, party room, and 24/7 concierge service. For added convenience, this penthouse includes one underground parking space and a private storage locker. Don't miss this rare opportunity to own the prestigious Tribeca floor plan a perfect blend of style, space, and low-maintenance luxury living in the vibrant core of the city. CONDO FEES INCLUDE: Water , A/C, Heat, Building Insurance, Building Maintenance, Garbage Removal, Snow Removal, Common Areas Maintenance, Reserve Fund Allocation. Parking spot: P1 5, Storage Locker: Door behind the parking spot (id:19720)
RE/MAX Hallmark Realty Group
2701 - 195 Besserer Street
Ottawa, Ontario
Claridge Plaza Phase 4 The Tribeca Penthouse Welcome to elevated living in the heart of downtown Ottawa. This stunning 2 bed + den, 2 bath penthouse offers an exceptional blend of luxury, comfort, and functionality with 1,415 sq ft of thoughtfully designed interior space and an impressive 480 sq ft private terrace showcasing panoramic views of the city skyline.Step inside to discover a bright, open-concept layout highlighted by floor-to-ceiling windows that flood the space with natural light. Rich hardwood flooring flows seamlessly throughout, adding warmth and sophistication to the contemporary design. The sleek, modern kitchen is a chefs dream complete with quartz countertops, stainless steel appliances, custom cabinetry, and an oversized island ideal for meal prep, casual dining, or entertaining guests.The spacious primary bedroom features generous closet space and a spa-inspired ensuite, while the second bedroom offers flexibility for family or guests. A separate den adds even more versatility, making it perfect for a home office, or a reading nook. Two beautifully appointed bathrooms round out the interior with premium finishes and timeless appeal. Located in the highly sought-after Claridge Plaza Phase 4, residents benefit from access to top-tier amenities including a fitness centre, rooftop terrace, party room, and 24/7 concierge service. For added convenience, this penthouse includes one underground parking space and a private storage locker. Don't miss this rare opportunity to own the prestigious Tribeca floor plan a perfect blend of style, space, and low-maintenance luxury living in the vibrant core of the city. CONDO FEES INCLUDE: Water , A/C, Heat, Building Insurance, Building Maintenance, Garbage Removal, Snow Removal, Common Areas Maintenance, Reserve Fund Allocation. Parking spot: P1 5, Storage Locker: Door behind the parking spot (id:19720)
RE/MAX Hallmark Realty Group
35 Mackay Street
Ottawa, Ontario
*Currently Under Construction* Located on the corner of Mackay and Thomas in the heart of New Edinburgh, this heritage property was built in the 1860s by James Allen. Once a grand single-family home, it has now been thoughtfully reimagined by Eastboro Designs as two fully redesigned luxury residences, blending historic architectural charm with refined modern living. Step into a welcoming foyer that sets the tone for this elegant home, leading into a grand living room featuring a beautifully restored original fireplace - a true centerpiece. The spacious dining room with custom built-ins offers both function and charm, flowing seamlessly into the heart of the home. The kitchen features a thoughtfully designed layout anchored by vaulted cathedral ceilings, a 36" range, pantry space, subway tile backsplash and sleek Montauk Hanstone countertops. Adjacent is a sun-drenched breakfast nook, nestled in a vaulted-ceiling sunroom, perfect for morning coffee or casual dining. A convenient powder room adds both practicality and style. The second level features the primary bedroom with a beautifully appointed ensuite, laundry, a second bedroom, and a main bathroom. The upper level offers two additional bedrooms and a third full bathroom, making it ideal for families or guests. Enjoy mornings in your own outdoor space, with the added convenience of dedicated parking. Every detail has been carefully curated to honour the past while offering elevated, contemporary comfort. Perfectly situated across from Rideau Hall and the Governor Generals grounds, moments to downtown, steps to Union Street Café and Tavern on the Falls, close to the shops and restaurants on Beechwood, and near scenic walking trails in Stanley Park and along the Ottawa River. Inquire regarding 71 Thomas, which is also available for sale. Visit property website for additional information about finishes and layouts. (id:19720)
Engel & Volkers Ottawa
304 Ilmenite Private
Ottawa, Ontario
Welcome to 304 Ilmenite Private! This bright and spacious three-story townhome in Heritage Park offers 2 bedrooms, 1.5 bathrooms, and a functional layout perfect for modern living. The main level features garage access, storage, and in-unit laundry. The second floor boasts an open-concept kitchen, dining, and living area with patio doors leading to a private balcony. Upstairs, the primary suite with walk-in closet and a well-sized second bedroom share a full bath. Conveniently located close to parks, schools, shopping, public transit, and St. Joseph Catholic High School, this home is ideal for small families, young professionals, or students. (id:19720)
Royal LePage Integrity Realty
151 Pictou Crescent
Ottawa, Ontario
Spacious end unit in Stittsville South. Oak End Mattamy model offers wide plank engineering flooring, big windows with plenty of natural light, classical white kitchen with black granite counter tops. Huge laundry room conveniently located on the second level. Freshly painted and professionally cleaned. Excellent location close to Walmart and other shopping plazas. Rental application, Equifax credit report and employment proof are a must. Available October 27'th onwards. (id:19720)
Tru Realty
6 - 484 Queen Mary Street
Ottawa, Ontario
Discover your ideal home at our newly renovated 2-bedroom apartment! This bright and spacious unit offers modern living in a prime location, with easy access to public transit, top-notch restaurants, shopping, and the highway. Embrace convenience and comfort in every corner. Stainless Steel Appliances. Your perfect home awaits seize the opportunity today! Water is included. (id:19720)
Lotful Realty
511 Bank Street
Ottawa, Ontario
Priced to sell! Turnkey Indian restaurant in a high demand Centretown location. Fully equipped and ready to operate, with ample seating and on-site parking. Excellent highway access, steady foot traffic, and a vibrant surrounding community. Strong income with room to grow. A rare opportunity. Dont miss out! (id:19720)
RE/MAX Hallmark Realty Group
907 - 179 George Street
Ottawa, Ontario
Discover The East Market, one of Ottawa's top spots for hard-loft condos! This spacious west-facing 2-bedroom unit features exposed concrete ceilings, hardwood floors, and a bright open living/dining area with a balcony overlooking the Market and Parliament. Floor-to-ceiling windows bring in tons of natural light. The condo has been updated with all new appliances, new kitchen counters, sink and faucet, a built-in microwave, stacked washer/dryer, and a new vanity and toilet. Carpet was removed and replaced with new flooring, plus both bedrooms have new sconces. There's also new ceiling lighting and updated wiring in the living room for easy TV setup. The primary bedroom includes a Jack-and-Jill ensuite and a walk-in closet. The second bedroom is versatile, perfect for an office, studio, guest room, or den, and comes with plenty of closet space. One underground parking spot is included. Building amenities include a full gym, party room with terrace and BBQs, games room, and lots of visitor parking. Condo fees cover all utilities. (id:19720)
Exp Realty
907 - 179 George Street
Ottawa, Ontario
Check out The East Market, one of Ottawa's best spots for hard-loft condos! This large west-facing 2-bedroom unit has exposed concrete ceilings, hardwood floors, and an open living/dining area with an open balcony for stunning views of the Market and Parliament. Floor-to-ceiling windows fill the space with natural light. The condo has been updated with all new appliances, new kitchen counters, sink and faucet, a built-in microwave, stacked washer/dryer, and a new vanity and toilet. Carpet was removed and replaced with new flooring, plus both bedrooms have new sconces. There's also new ceiling lighting and updated wiring in the living room for easy TV setup. The primary bedroom features a Jack-and-Jill ensuite and a walk-in closet. The second bedroom is flexible, great for a home office, den, studio, or guest room, and also has lots of closet space. One underground parking spot is included. The building offers awesome amenities: a large gym, party room with terrace and BBQs, games room, and plenty of visitor parking. Rent covers all utilities (except wifi and cable). (id:19720)
Exp Realty
302 Salter Crescent
Ottawa, Ontario
Rarely available 3-storey condo townhome, backing onto green space with no direct front neighbour, and with its own private (not shared) driveway and garage. Located in the desirable and established community of Beaverbrook, in Kanata. This bright and nicely updated home offers a spacious layout across three levels. The main level features a front closet, inside entry to garage and convenient powder room. Just one level up, you'll find a generous living room with access to a private, low-maintenance backyard complete with patio stones and beautiful perennial gardens. The updated and very bright eat-in kitchen with pantry and stainless steel appliances is perfect for those who enjoy cooking, complemented by a family room area & formal dining room. Take a few steps up to a level dedicated entirely to the spacious and private primary bedroom. The top floor features two additional well-sized bedrooms and a fully renovated full bathroom with deep soaker tub/shower. The basement offers great storage space. Enjoy the benefits of a quiet, family-friendly community with ample visitor parking and access to a playground, community garden & lovely outdoor in-ground pool. Quick access to the Queensway, public transit at your doorstep, great schools, parks, shopping nearby, as well as the DND campus on Carling. Unlike many in the development, this one is also heated by a natural gas furnace and cooled by central air. Excellent building management, and beautifully maintained grounds. Snow removal (grounds and driveway), windows & doors, eaves, fences & shingles included in fees. Front hallway and kitchen flooring (2024), Main bathroom (2024), Kitchen update (2024), Owned HWT (2024), Driveway (2024), Refrigerator and Dishwasher (2024). This is a must see home! (id:19720)
Royal LePage Performance Realty
601 - 314 Central Park Drive
Ottawa, Ontario
Don't miss out on this rare gem in the heart of the city! This 2 Bed, 2 Bath, and Den condo is truly one of a kind (983 sq ft approx). The great layout and excellent floorplan make for a spacious and inviting living space and functional kitchen with granite countertops. Enjoy the natural light pouring in through the abundance of windows, as well as a private balcony perfect for quiet mornings or entertaining guests. The two generously sized bedrooms and versatile den provide plenty of room for all your needs. Conveniently located just minutes from the Merivale strip, you'll have easy access to shopping, restaurants, and more. The Civic hospital, bike/walking trails, and public transit are all within reach, making this the perfect location for anyone on the go. (id:19720)
Fidacity Realty
155 Macmillan Lane
Ottawa, Ontario
Great opportunity in Constance Bay! Enjoy a unique blend of community and nature all within a 15-20 minute drive from either Kanata or Arnprior. It's a wonderful place where your kids can play and grow, and you can enjoy a healthy, active lifestyle and shed the din of the city - a place to create your own personal oasis. At just under 1/2 an acre, this double-lot property offers huge space for gardening, landscaping, and future development. It's shaded by a tall canopy of old oak, maple, and evergreen threes and home to birds and wildlife, big and small. Steps away from the General Store (with LCBO), The Bay Cafe, Happy Times takeout, and a short jaunt to The Point - a community favourite by the beach where you can catch local bands, open stages, and great food and drinks. Royal Canadian Legion, Branch 616 is another important community hub, as is St. Gabriel's Catholic Church. The Constance Bay Community Centre offers facilities, programs, and events that connect families and friends, and there are buses to get your kids to local Primary and High schools. (id:19720)
RE/MAX Hallmark Realty Group
403 Velocity Mews
Ottawa, Ontario
The Alder gives you everything you need with an inviting foyer, and a spacious kitchen overlooking the Living/Dining Room. Relax on the Third Floor with 2 bedrooms, and plenty of closet space including a walk-in closet in the Primary Bedroom. All Avenue Townhomes feature a single car garage, 9' Ceilings on the Second Floor, and an exterior balcony on the Second Floor to provide you with a beautiful view of your new community. New homes for all types of living in Brookline, Kanata. July 14th 2026 occupancy! (id:19720)
Royal LePage Team Realty
407 Velocity Mews
Ottawa, Ontario
The Dawson End is located on the end of the Avenue Townhome Block, allowing for more natural light in your home. The Dawson End has a spacious open concept Second Floor that is ideal for hosting friends and family in either the Dining area or in the Living space that is overflowing with an abundance of natural light. On the Third Floor, you have 3 bedrooms, providing more than enough space for your growing family. All Avenue Townhomes feature a single car garage, 9' Ceilings on the Second Floor, and an exterior balcony on the Second Floor to provide you with a beautiful view of your new community. New homes for all types of living in Brookline, Kanata. July 15th 2026 occupancy! (id:19720)
Royal LePage Team Realty
00 Snowdons Corners Road
Merrickville-Wolford, Ontario
Discover the perfect balance of privacy and convenience with this beautiful 2.5-acre treed lot, an ideal setting for your dream home. Nestled among mature trees, the property offers peace, seclusion, and a true connection to nature. Enjoy being just 10 minutes from the historic village of Merrickville with its charming shops and waterfront views, while Kemptville is only 25 minutes away and Brockville just 30 minutes, giving you easy access to schools, shopping, and amenities. With Bell Fibre available, working from home has never been simpler. Whether you envision a tranquil country escape or a year-round residence, this property offers endless potential. (id:19720)
RE/MAX Affiliates Realty Ltd.
2404 - 40 Nepean Street
Ottawa, Ontario
Welcome to Tribeca East unit 2404, a sleek, modern studio designed for comfort and convenience. Featuring an efficient open layout with upscale finishes like granite countertops, bright hardwood flooring, and stainless steel appliances, this fully furnished condo is truly move-in ready. Floor-to-ceiling windows fill the space with natural light, while high-quality blackout blinds ensure restful sleep whenever you need it. The unbeatable location puts you steps from the Rideau Centre, Elgin Street shops and restaurants, the University of Ottawa, and downtown office towers making it an ideal home for students, professionals, or anyone who wants to live in the heart of the city. Residents enjoy an impressive list of amenities: 24-hour security, concierge/reception desk, full fitness centre, indoor pool, sauna, party room, BBQ terrace, and a 27th-floor rooftop patio offering beautiful sunset views over the Gatineau Hills. You'll also love the direct indoor access to the Farm Boy grocery store; a rare perk during snowy Ottawa winters or summer heat waves. Heat, A/C, water, and a storage locker are included in the lease. Exceptional value in a well-managed building, with everything you need right at your doorstep. Book your showing today! (id:19720)
Right At Home Realty
464 Shoreway Drive
Ottawa, Ontario
This is a rare opportunity to secure a prime waterfront lot in the prestigious Lakewood Trails estate subdivision of Greely. This 0.5 acre, south-west facing waterfront lot offers 100 feet of waterfrontage on one of the last remaining lots in this sought-after community. This property is serviced by natural gas, hydro and fiber-optic internet. Build your dream home on Shoreway Drive, where luxury custom homes line streets surrounded by water on one side, and mature trees on the other. Southwestern exposure ensures plenty of afternoon sun, and gorgeous sunsets across the community lake. When you live on Shoreway Drive, you will enjoy exclusive access to the Lakewood Trails Residents Club, featuring a pool, fitness facility and dock with water access. An exceptional opportunity to join an executive neighbourhood and create the waterfront lifestyle you and your family have imagined, just 20 minutes from Downtown Ottawa. (id:19720)
Real Broker Ontario Ltd.
280 County 44 Road
North Grenville, Ontario
Welcome to 280 County Road 44. This raised, 4-bedroom bungalow offers many possibilities. Whether you are looking at it from the development potential (see attachments) or planning to moving in and enjoying having nothing to do in this clean, turn-key home. Hardwood and tile floors on the upper level. The open-concept main level offers a large kitchen with stainless steels appliances with lots of cupboards and a large island, complete with dining area. Off the living room there are patio doors that lead to the deck and spacious backyard. There's a backdoor that provides access to the basement where everything was updated approximately a year ago. There's a fourth bedroom, 2-piece powder room, laundry, family room, storage and utility rooms where you will find the furnace (aprox 2024) and natural gas hot water tank (aprox 2024), AC aprox 5 yrs, water treatment system (aprox 2024). The single garage offers shelves for storage and access from the backyard. Septic aprox 8-10 yrs, back of house shingles replaced aprox 1-2 yrs, front shingles aprox 8-10 yrs. Hot water tank and water treatment are rentals. Home alarm is owned but there is a monthly charge with Telus. Garage is 19'8" x 19'8". Very clean and well cared for home. (id:19720)
Coldwell Banker Coburn Realty
B - 149 Daly Avenue
Ottawa, Ontario
Experience the best of urban living in this newly renovated, utility-inclusive rental in the heart of Sandy Hill! This prime location puts you steps away from the vibrant University of Ottawa to the south and the historic charm of Lower Town to the north. With amazing shops, trendy restaurants, and cozy cafes all within walking distance, you'll have the city at your doorstep. The unit features three spacious bedrooms, perfect for students or anyone needing extra space or a home office. The in-suite laundry offers added convenience, while the exposed wooden beams infuse the space with a rustic charm that perfectly complements the modern updates. Don't miss out on this unique blend of comfort, style, and location your ideal home in Sandy Hill awaits! (id:19720)
RE/MAX Hallmark Realty Group
8212 Victoria Street
Ottawa, Ontario
Discover a unique VILLAGE MIXED USE infill site in Metcalfe. This cleared, 1775 sq.m/19,104 sq. ft. property offers 35 meters/114 feet of frontage on the main street, making it ideal for commercial, residential, or mixed-use development. The Village Mixed-Use zoning allows for flexibility in design. A completed Phase 1 Environmental Assessment means the site is ready for immediate planning. Perfectly located across from a scenic community park and near thriving retail, this site provides an excellent development opportunity with convenient access to local amenities. As Metcalfe continues to grow, this property presents a rare opportunity to meet the rising demand in a prime, rapidly expanding area. Buyer to perform their own due diligence. Seller is open to JV opportunities. Don't miss out! (id:19720)
Royal LePage Integrity Realty
68 Prince Albert Street
Ottawa, Ontario
Ideally located on a cul-de-sac in the gentrifying community of Overbrook, this three-storey 3bed/3bath semi-detached home provides modern finishes, tons of living space, a functional floorplan, and all of the practicalities of living in a lovely urban community just east of Ottawa's downtown core. Warm and inviting front foyer. Open-concept kitchen with breakfast bar, timeless white cabinetry, quartz countertops. Kitchen overlooks main living area which features hardwood floors, pot-lights and patio-door leading to backyard. Convenient main floor powder-room. Bonus main floor family room ideal for secondary living space or home office. Second level features primary bedroom with 3-piece ensuite and walk-in closet, two well-proportioned secondary bedrooms, and a renovated 4-piece bathroom. Walk-up the hardwood staircase to third-floor fully-finished loft for even more living space. Partially-finished lower-level with bonus rec-room, utility room and tons of space for all of your storage needs. Enjoy everything Overbrook has to offer with easy access to 417, NCC Park along the Rideau River, Ottawa's expansive bicycle path network, Rideau Sports Centre, Loblaws, Footbridge to Sandy-Hill, and the recently revamped Riverain Park featuring dog park, tennis courts, basket-ball courts, splash-pad and skate park. (id:19720)
Royal LePage Performance Realty
Cityscape Real Estate Ltd.
421 Greenwood Avenue
Ottawa, Ontario
Welcome to 421 Greenwood Avenue in Westboro! This charming three-bedroom, one-and-a-half-bathroom link home sits on a beautiful corner lot, featuring a cozy finished basement that offers extra living space. Ideal for a small family looking to enjoy all that Westboro has to offer or for an investor seeking a prime corner lot for their next project. Enjoy proximity to top-notch schools like Broadview Public School, Nepean High School, and Notre Dame High School, all within walking distance. You'll also love being near the Dovercourt Community Centre, the new Altea Gym, and a vibrant selection of bars and restaurants. Plus, with easy access to public transit, commuting anywhere in the city is a breeze. Don't miss out on this gem in one of Westboro's most sought-after neighborhoods! (id:19720)
Exp Realty


