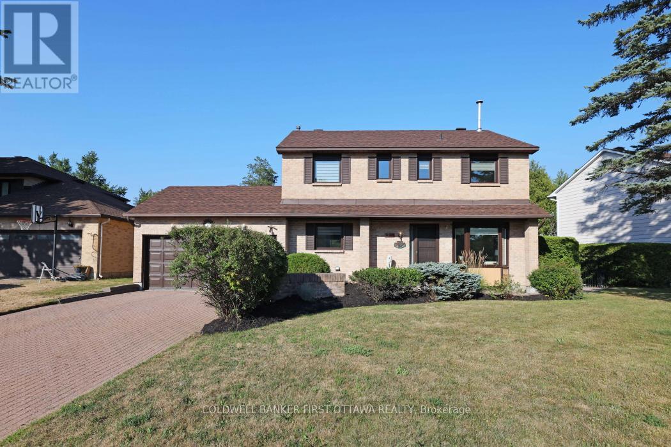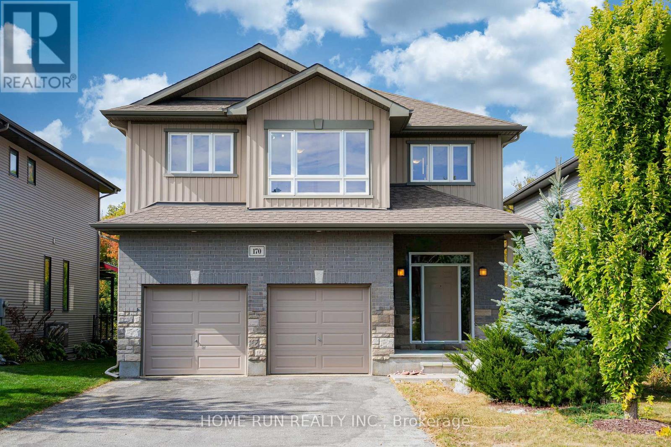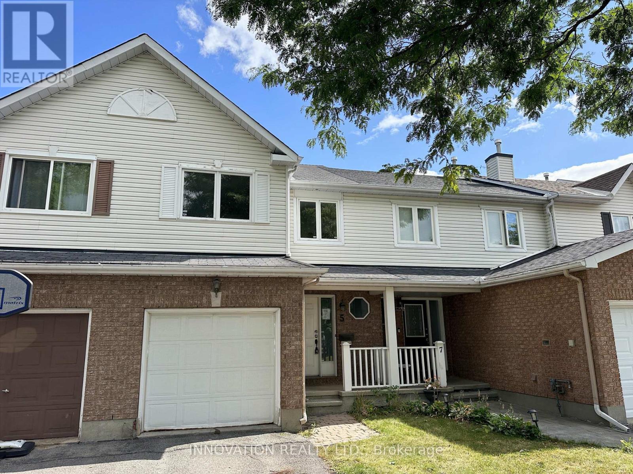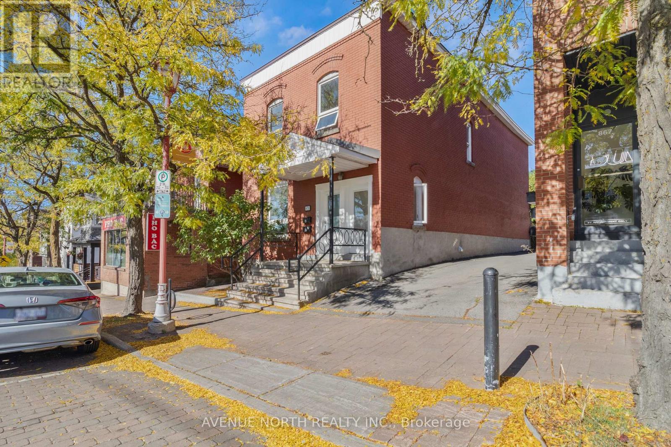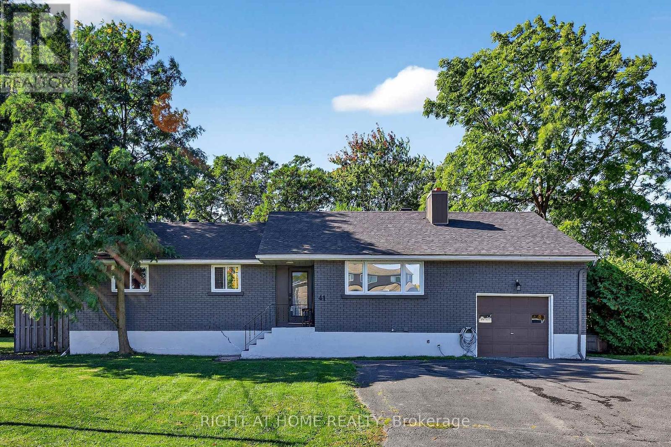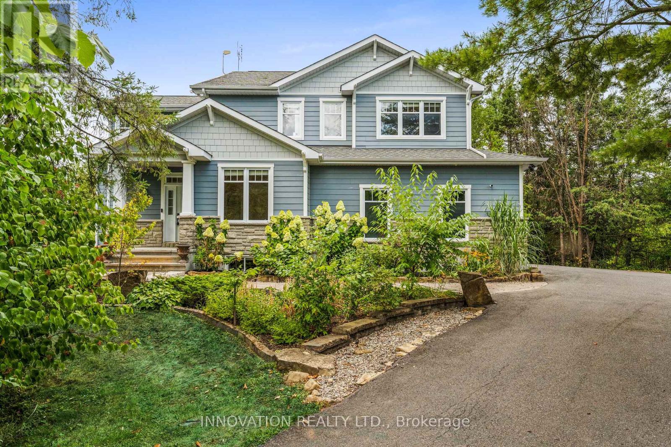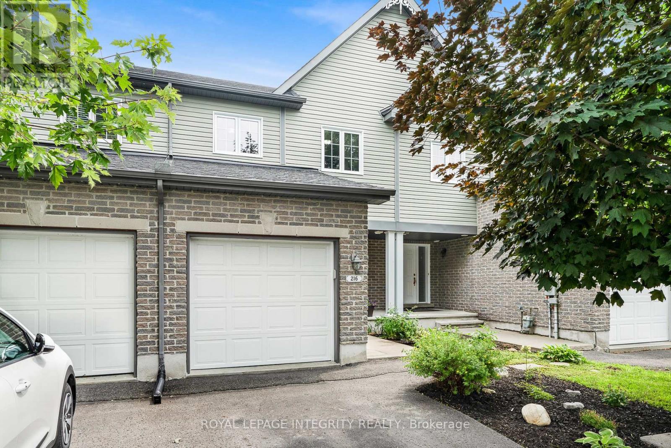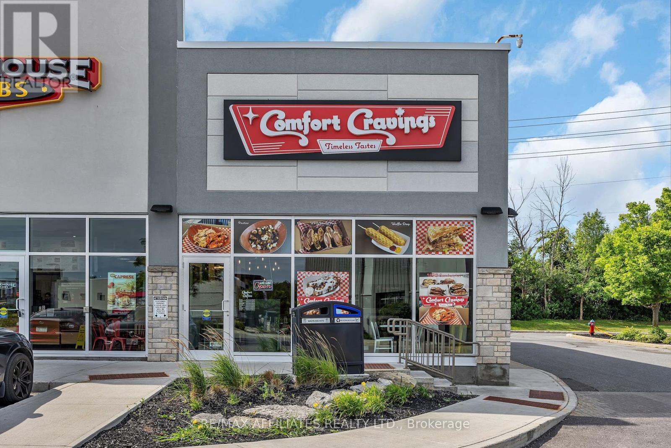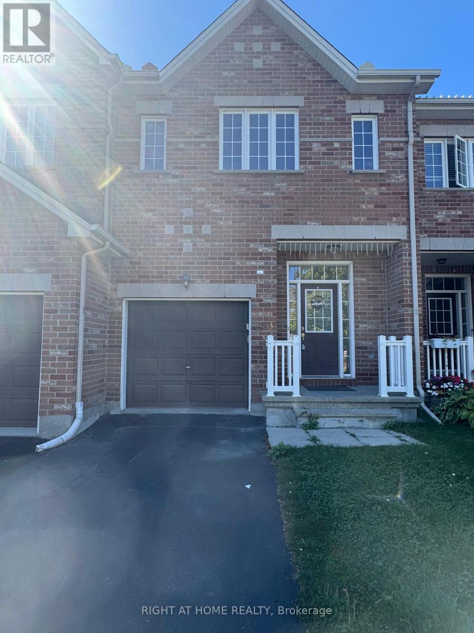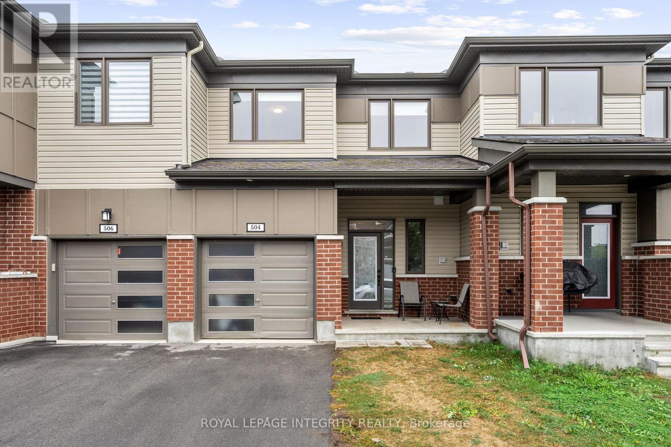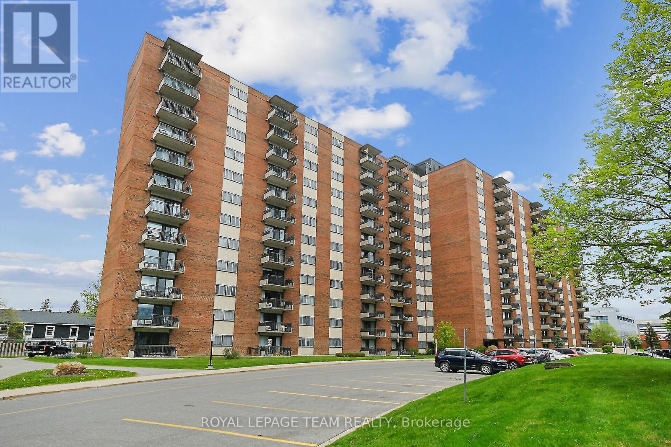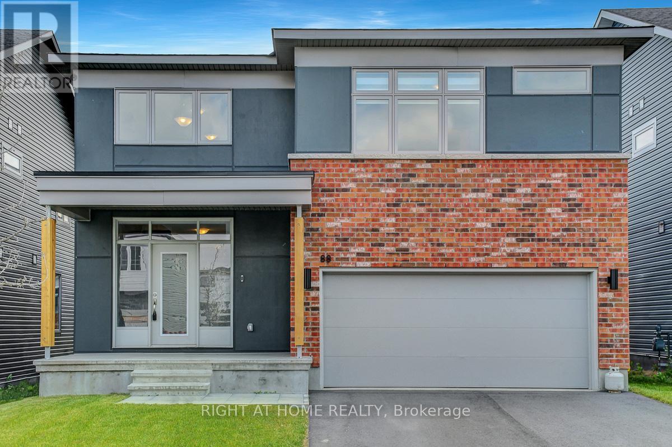Ottawa Listings
338 Liard Street
Ottawa, Ontario
Welcome to one of Stittsville's great family neighbourhoods! This beautifully maintained home offers a spacious and versatile layout perfect for modern living. The inviting foyer opens to a large living/dining room combination, currently enjoyed as a double living room, featuring a natural gas fireplace and a bright bay window with sitting ledge. The expansive eat-in kitchen boasts granite countertops, ample cabinetry, and a second bay window overlooking the stunning backyard and pool. A cozy family room (currently used as a dining room) includes a wood-burning fireplace, while a convenient main floor laundry/mudroom with custom built-in cabinetry provides access to the two-car garage. A convenient powder room completes the main level. Upstairs, the circular staircase leads to a generous primary suite with a full wall of closet space, two large windows, and a private ensuite with makeup vanity, soaker tub, shower, and linen closet. Two additional good-sized bedrooms, another full bath, and an extra linen closet provide plenty of storage and comfort for the whole family. The exterior is equally impressive with extensive landscaping, an interlock walkway and driveway, and a fully fenced backyard (wrought iron) showcasing a spectacular 41 x 20 pool with slide and diving board, pool shed, new decking, and irrigation system. Upgraded insulation adds energy efficiency to this well-cared-for property. This home is a true gem in a sought-after family-friendly communityperfect for entertaining and everyday living. Available Immediately! 24 hours irrevocable on all offers. Recent Updates - Roof (2022), Furnace (2014) serviced annually with one year remaining on P&L Warranty, A/C (2022), entire home painted 2025, triple glazed windows (2023) new blinds (2024), Insulation removed and new insulation installed to R50 (2023) (id:19720)
Coldwell Banker First Ottawa Realty
170 Escarpment Crescent
Ottawa, Ontario
Rarely offered in Richardson Ridge of Kanata Lakes, this exceptional home sits on an over 130 ft deep lot fronting Devonian Park and backing onto protected conservation land, ensuring no rear neighbors and unmatched privacy. Located in one of Kanatas top-rated school districts (Earl of March Secondary, WEJ, and Kanata Highlands Elementary) it offers an incredible setting for families. The home features 9-foot ceilings on both the main and second levels and oversized windows throughout, flooding every room with natural light and framing beautiful park and treed views. The main floor showcases an open-concept layout perfect for modern living, including a bright dining area and a family room with a cozy gas fireplace. The expansive kitchen boasts a 42-inch refrigerator, generous walk-in pantry, Quartez countertop, waterfall island and abundant counter space, making it ideal for entertaining or everyday family meals. Upstairs offers four large bedrooms, including a serene primary suite with walk-in closet and spa-like ensuite, plus three additional spacious bedrooms, a stylish main bath with double vanities, and a convenient laundry room. The unfinished basement with rough-in plumbing provides endless potential for a recreation room, gym, guest suite, or home theatre.With its rare lot, private setting, functional layout, and proximity to parks, trails, shopping, and top schools, this home is an extraordinary opportunity in sought-after Richardson Ridge. (id:19720)
Home Run Realty Inc.
5 Roblyn Way
Ottawa, Ontario
Welcome to 5 Roblyn Way. This spacious 3-bedroom, 3-bathroom townhome is nestled in the highly sought-after Barrhaven Community, offering an exceptional living experience. The foyer welcomes you into a thoughtfully designed layout with the convenience of a powder room. The living room features a cozy gas-burning fireplace, perfect for cool evenings. The separate dining room is ideal for hosting guests. A spacious eat-in kitchen boasts abundant cupboards, ample counter space, and patio door access to a private fenced yard. The second level welcomes you to a spacious primary bedroom complete with large windows, a walk-in closet, and a 4-piece ensuite featuring a separate shower and soaker tub. Two generously sized secondary bedrooms offer comfort and practicality, alongside a 4-piece main bath. An unfinished basement provides versatility for extra living space with a large recreation room, laundry room and plenty of storage. Barrhaven is one of Ottawa's most vibrant and fast-growing suburbs, nestled in the southwest of the city along the scenic Rideau River. It's a favorite among families, professionals, and retirees for good reason ~ this place blends suburban comfort with urban convenience in a way that's hard to beat. Features tons of parks, trails, and community centers , Great schools with Multiple top-rated schools across English, French, and Catholic boards make it ideal for raising kids. Just a 20 minute drive from downtown Ottawa, Barrhaven is well-connected by major roads and OC Transpo routes. Fallowfield Station offers VIA Rail service to other Canadian cities, and future plans include light rail transit expansion. (id:19720)
Innovation Realty Ltd.
1 - 871 Somerset Street W
Ottawa, Ontario
Rent Includes Heat (Gas) and Water Tenant only pays Hydro.Discover the perfect blend of comfort, style, and convenience in this spacious two-bedroom plus den apartment. With over 1,200 sq. ft. of living space, this home offers plenty of room to work, relax, and entertain. Gleaming hardwood floors and abundant natural light create a warm, inviting atmosphere, and the unit features two entrances for added privacy and flexibility. Located just steps from the vibrant streets of Little Italy and Chinatown, you'll enjoy an incredible variety of dining, shopping, and cultural experiences, with parks, public transit, and recreational facilities nearby. Stay active and enjoy the outdoors with close access to bicycle paths, Dows Lake, and Tunneys Pasture, as well as workout and swimming facilities just down the street. Please inquire for parking. Don't miss out on this rare opportunity to live in a spacious, well-located home that truly feels like yours. Schedule a tour today and make this exceptional apartment your new home! With a Walk Score of 97, Transit Score of 78, and Bike Score of 95, this location is a true walkers and bikers paradise, with excellent transit options for daily errands and commuting. (id:19720)
Avenue North Realty Inc.
B - 41 Donna Street
Ottawa, Ontario
ALL INCLUSIVE W/ Utilities! Like-New Lower Unit with 1 bedroom and a dedicated Den & 2 Parking spots!Welcome home to a space where everything is still new! This beautifully renovated 1-bedroom plus a bonus Den lower unit offers an incredible, all-inclusive rental opportunity. Situated on a large, mature lot, the location offers supreme accessibility without sacrificing space.Key Features You'll Love:All-Inclusive Living: Water, heat, and electricity are all covered. Your only expense is internet! Like-New Everything: Enjoy a fresh, modern interior and the new laundry set (shared with the upper unit Tenants). Unbeatable Commute: Minutes to Algonquin College and the new LRT line for easy city travel.Exclusive Parking: Comes with 2 private, dedicated parking spots.Location Perks: Steps away from shopping centres, diverse dining, schools, and green parks.Available for immediate occupancy! Don't miss this turnkey opportunity. (id:19720)
Right At Home Realty
199 Blackberry Way
Ottawa, Ontario
Welcome to 199 Blackberry Way, a dream residence where luxury, privacy, and nature harmonize on a beautifully landscaped 2-acre lot in the waterfront community of Dunrobin Shores. This beautifully maintained 4-bedroom, 4-bathroom family home offers a sun-drenched open-concept main floor featuring cathedral ceilings, a custom eat-in kitchen with a grand centre island, quartz countertops, stainless steel appliances, and abundant cabinetry. The elegant living room is anchored by a striking floor-to-ceiling high efficiency wood fireplace, ideal for cozy evenings, while the formal dining room, powder room, mudroom, laundry, dedicated office, and screened-in porch provide both comfort and functionality. Upstairs, the exquisite primary suite boasts a walk-in closet and a spa-inspired 5-piece ensuite, accompanied by two generously sized bedrooms with ample closet space and access to a stylish main bathroom. The walk-out lower level adds impressive versatility with a spacious family room/media room, games room, large fourth bedroom, 3-piece bath and storage. Step outside to your private outdoor oasis, complete with a saltwater inground pool, hot tub, sauna, custom flagstone patio, gazebo, and outdoor bar, perfect for entertaining or unwinding in total tranquility. An oversized 3-car garage adds convenience. Dunrobin Shores is a picturesque and highly sought-after waterfront community located just five minutes from the heart of Dunrobin in Ottawa's west end. The area showcases stunning sunrise and sunset views over the Gatineau Hills. Residents enjoy a peaceful lifestyle with quiet streets and a strong sense of community, where families and retirees alike. Despite its serene setting, Dunrobin Shores is only about 15 minutes from Kanata North, making it ideal for commuters working in the DND or Kanata tech park. Amenities such as grocery stores, pharmacies, schools, and medical services are easily accessible, offering the perfect balance of rural charm with convenience. (id:19720)
Innovation Realty Ltd.
216 Eliot Street
Clarence-Rockland, Ontario
Welcome to 216 Eliot Street, a move-in-ready gem located on a quiet, family-friendly street in the heart of Rockland. You will notice the pride of ownership from its original owner as soon as you arrive. This charming, well-maintained home offers the perfect blend of comfort, practicality, and value. Step inside to a bright and inviting main floor featuring a functional & open concept layout, neutral finishes throughout. The spacious kitchen comes fully equipped with all appliances, including a refrigerator, stove, and dishwasher, everything you need to get started from day one. The adjoining dining and living areas create a cozy space for both everyday living and entertaining. Upstairs, you'll find three generous bedrooms with ample closet space, while the fully finished basement offers additional flexibility, with a full bathroom, perfect for a home office, playroom, or extra storage. One of the standout features of this home is the new roof, recently replaced to give buyers peace of mind for years to come. Outside, the fenced backyard provides a safe and private space for kids, pets, or summer gatherings, and the attached garage adds extra convenience. The location is unbeatable, just minutes to schools, parks, shopping, restaurants, and all the amenities Rockland has to offer. Whether you're a first-time buyer, a young family, or someone looking to downsize, this home checks all the boxes. All major appliances included, new roof, fantastic location, close to everything, quiet, mature neighbourhood. Don't miss this opportunity to own a solid & well-built, affordable home in a growing community. Call today for your private viewing! (id:19720)
Royal LePage Integrity Realty
145 Roland Drive
Ottawa, Ontario
Rare Turnkey Business Opportunity in Kanata Centrum Prime Location with Highway Exposure .Take advantage of this incredible opportunity to step into a well-established and thriving business in one of Ottawa's most sought-after locations! Situated in the desirable Kanata Centrum plaza, this turnkey business is fully equipped, well maintained and ready to go, offering a smooth, immediate start for its new owner.With visibility from the 417 highway, the business benefits from high traffic and strong exposure, ensuring ongoing visibility and customer flow. The space is thoughtfully designed with an efficient layout that supports seamless day-to-day operations, making it an ideal fit for both first-time entrepreneurs and experienced restaurateurs looking to expand their portfolio.The plaza offers ample parking for both staff and customers, and the current lease is affordable, providing excellent value and long-term stability.The seller is also willing to provide comprehensive training and support, ensuring a smooth transition and continued success for the new owner. An equipment list is available to serious buyers upon request.Please note: No direct walk-ins for inquiries relating to the business sale. Serious inquiries only. (id:19720)
RE/MAX Affiliates Realty Ltd.
253 Waymark Crescent
Ottawa, Ontario
Spacious and beautifully designed open-concept home located in the desirable Bridlewood neighborhood of Kanata. This 3-bedroom, 4-bathroom home features a bright main floor with a powder room, an open kitchen with ample cabinetry, a pantry, breakfast bar, and an eating area. The layout also includes a dining room and a cozy living room with a gas fireplace and patio door access to the backyard and deck, perfect for entertaining. Upstairs, the large primary bedroom features double doors and a 4-piece ensuite. Two additional well-sized bedrooms, a full family bathroom, and convenient second-floor laundry complete this level. The fully finished lower level offers a spacious family room with a large window, a 3-piece bathroom, a storage room, and a utility room. Flooring includes hardwood, laminate, and wall-to-wall carpeting. Conveniently located close to schools, shopping, and a recreation center. This vacant home is move-in ready! (id:19720)
Right At Home Realty
504 Flagstaff Drive
Ottawa, Ontario
Welcome to 504 Flagstaff Drive, a beautifully designed 'Mattamy Homes Fir Model'. Built in 2022, this modern 3-bedroom, 2.5-bathroom home offers a thoughtful layout and stylish finishes throughout.The open-concept main level features hardwood flooring, a bright living and dining area, and a kitchen designed for both function and style. The kitchen comes with granite countertops, an island with seating, stainless steel appliances, and ample cabinetry, creating a welcoming space for everyday living. Upstairs, the spacious primary bedroom includes a walk-in closet and a private 3-piece ensuite. Two additional bedrooms are generous in size and share a full bathroom. Half Moon Bay is known for its family-friendly atmosphere, green spaces, schools, and easy access to shopping, dining, and public transit. With its balance of comfort, functionality, and location, this property is move-in ready and an excellent opportunity for those seeking a newer home in a growing community. Dont miss your chance to call this beautiful house your next home. (id:19720)
Royal LePage Integrity Realty
912 - 1485 Baseline Road
Ottawa, Ontario
Spacious and rarely available 3-bedroom, 2-bathroom condo located in a prime central area. This bright, well-maintained unit boasts a large, open-concept living and dining area with direct access to a private balcony, perfect for relaxing or entertaining. The kitchen is well-appointed with ample cabinetry and generous counter space. The primary bedroom offers a private 2-piece ensuite bathroom. Two additional bedrooms provide versatile space, ideal for family, guests, or a dedicated home office. A full main bathroom is also easily accessible. Underground parking and access to excellent building amenities, including an indoor pool, sauna, fitness center, party room, workshop and more. The location is truly unbeatable, with close proximity to Algonquin College, College Square, various parks, public transit, and Highway 417. This condo presents a fantastic opportunity for investors, first-time homebuyers, or those looking to downsize without compromising on space or location. Furthermore, the condo fees comprehensively cover heat, hydro, water, and building insurance. (id:19720)
Royal LePage Team Realty
88 Esban Drive
Ottawa, Ontario
Executive Detached home for Rent - 5 Bedrooms - 5 Bathrooms - 11' Ceilings Living Room - 18' Ceiling Grand Foyer - "The Oliver" Elevation "C" by EQ Homes. Welcome to Pathways at Findlay Creek- one of Ottawa's most sought-after neighborhoods, known for its family-friendly atmosphere. This is the largest detached model on a 42' lot, offering 2,873 sq.ft. of luxurious above-grade living space, including a RARE main floor in-law suite with Full Ensuite Bath. Just 2 years old - covered under the Tarion warranty. Step into the impressive 18' Ceiling grand foyer, where upgraded hardwood stairs and refined finishes set the tone for the entire home. The Chefs Kitchen features quartz countertops, stainless steel appliances, and abundant storage, flowing seamlessly into the open-concept living are with soaring 11' ceiling and large Dining area. A SPACIOUS mudroom with built-in PANTRY adds everyday functionality with flair. Upstairs, the primary bedroom includes a spa-like ensuite and walk-in closet, complemented by a second bedroom with its own Full Ensuite, Two additional bedrooms, and a third full bathroom. Need more room to grow? The 1,074 sq.ft. basement is already drywalled and taped- ready for your finishing touch bringing the potential living space to close to 4,000 sq.ft. A rare blend of size, layout, luxury, and unbeatable location with top-rated schools, beautiful parks & convenient access to shopping, dining, and transit - this one truly checks every box. Book your showing today! (id:19720)
Right At Home Realty


